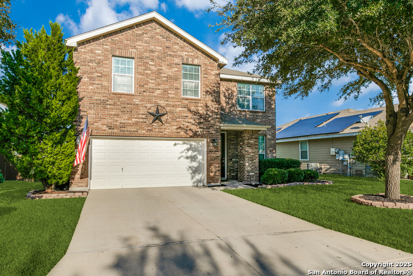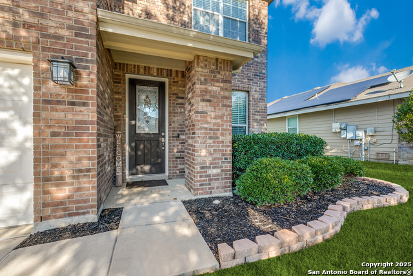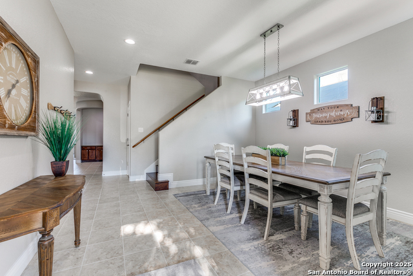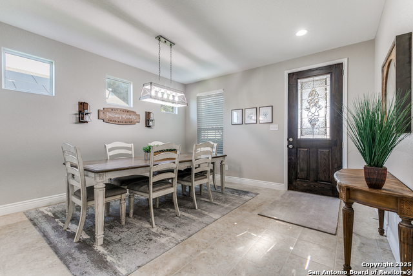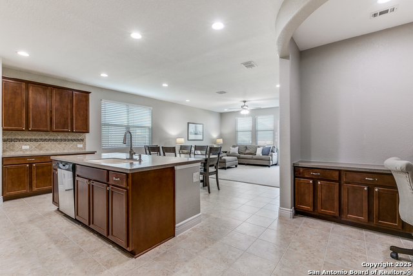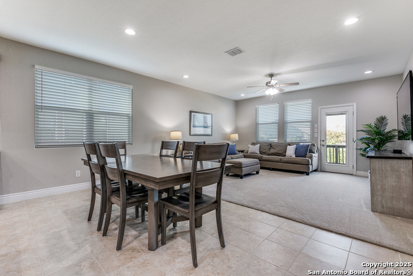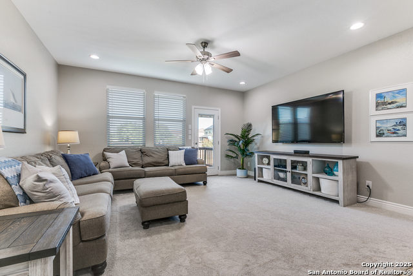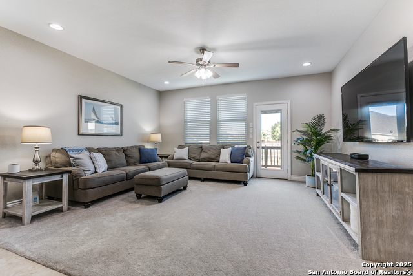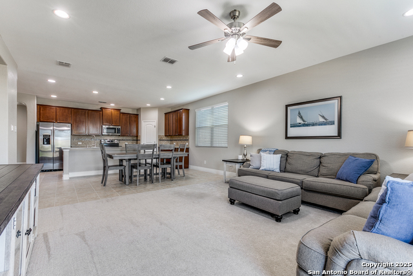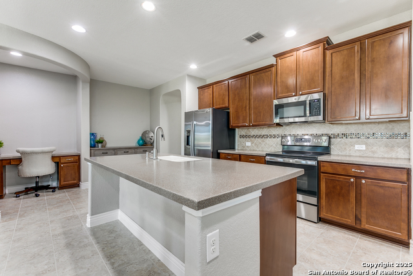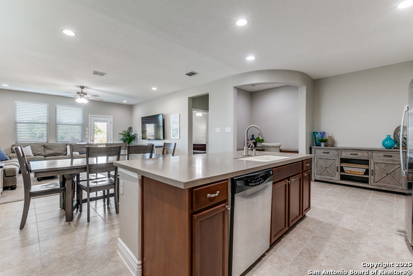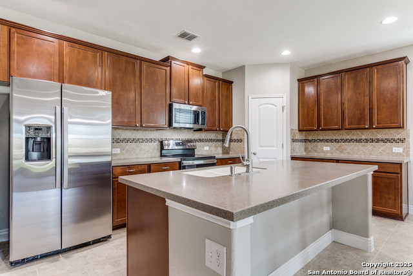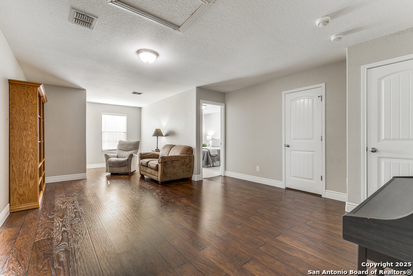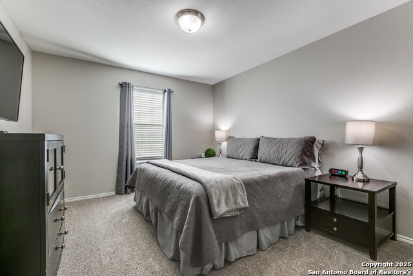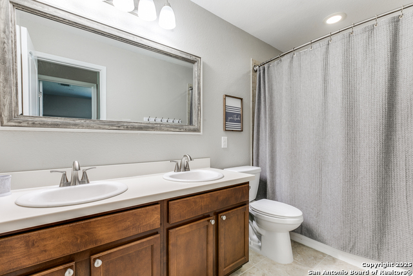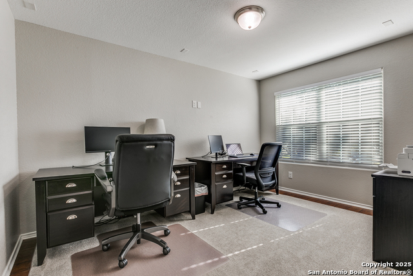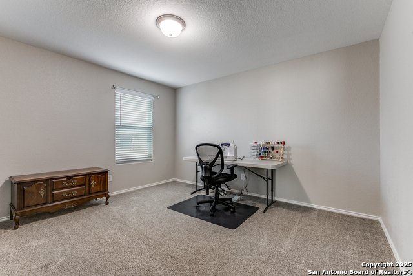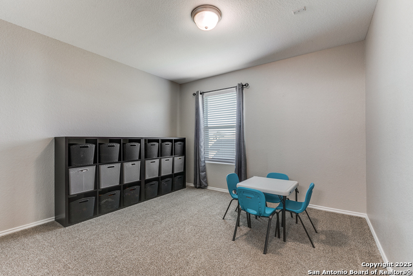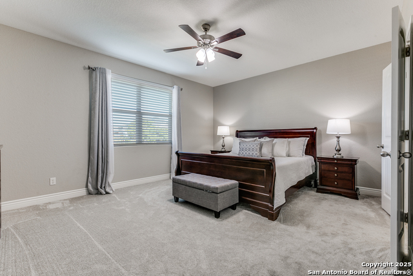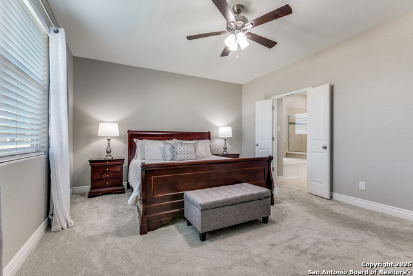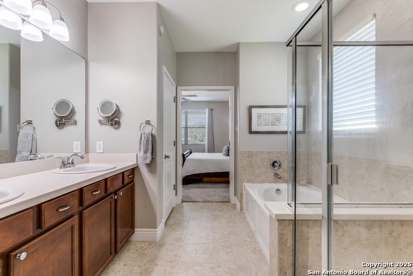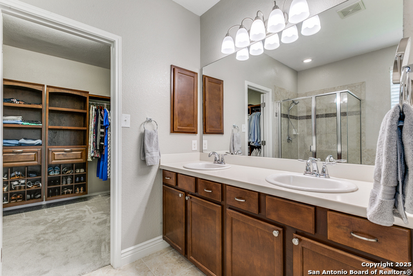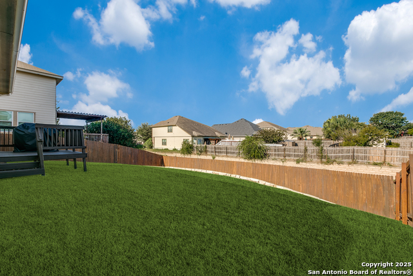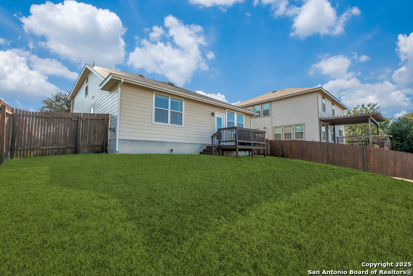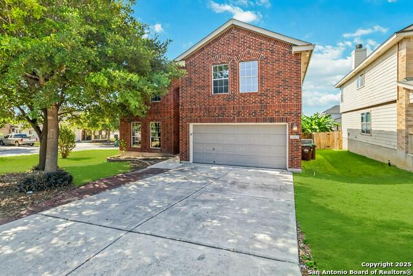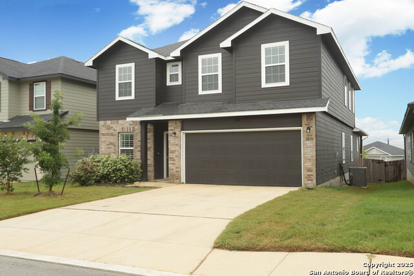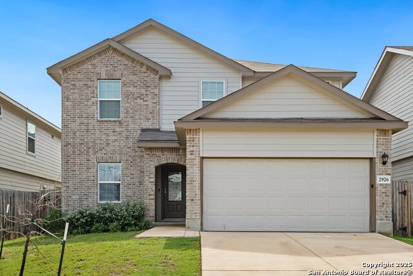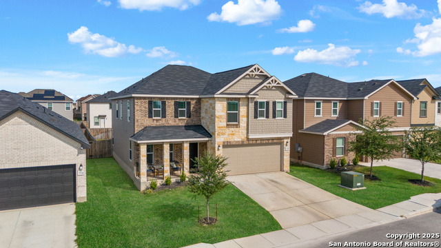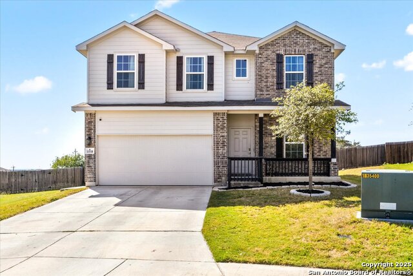2939 Thunder Gulch, San Antonio, TX 78245
Property Photos
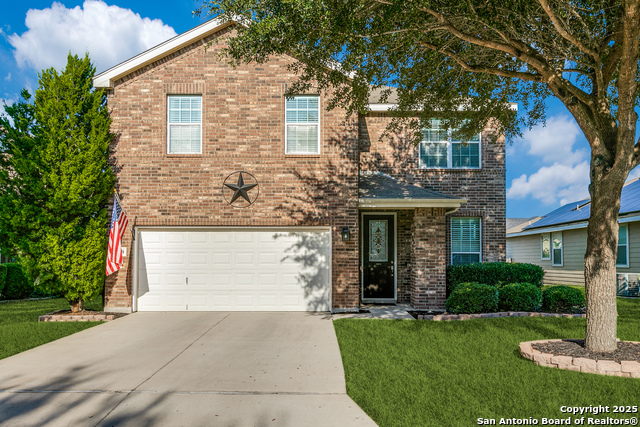
Would you like to sell your home before you purchase this one?
Priced at Only: $299,900
For more Information Call:
Address: 2939 Thunder Gulch, San Antonio, TX 78245
Property Location and Similar Properties
- MLS#: 1897699 ( Single Residential )
- Street Address: 2939 Thunder Gulch
- Viewed: 13
- Price: $299,900
- Price sqft: $108
- Waterfront: No
- Year Built: 2011
- Bldg sqft: 2766
- Bedrooms: 4
- Total Baths: 3
- Full Baths: 2
- 1/2 Baths: 1
- Garage / Parking Spaces: 2
- Days On Market: 52
- Additional Information
- County: BEXAR
- City: San Antonio
- Zipcode: 78245
- Subdivision: Champions Park
- District: Medina Valley I.S.D.
- Elementary School: Potranco
- Middle School: Medina Valley
- High School: Medina Valley
- Provided by: Real Broker, LLC
- Contact: Franklin Torres
- (210) 278-6698

- DMCA Notice
-
DescriptionIncredible Opportunity Assumable Conventional Loan at 2.875%! Take advantage of this rare chance to assume the seller's low rate loan, saving thousands compared to today's higher interest rates. Welcome to this stunning open concept two story home in Champions Park, offering 4 bedrooms, 2.5 baths, and over 2,700 sq ft of thoughtfully designed living space. The spacious layout is perfect for both everyday living and entertaining, with a bright kitchen featuring solid countertops, a tile backsplash, and a large eat in island at the heart of the home. Fresh interior paint and new carpet in the living room and primary bedroom add a warm, updated touch, making this home move in ready. The primary suite is conveniently located on the main floor for privacy and comfort, while the upstairs offers a generous loft and secondary bedrooms, each complete with its own large walk in closet providing incredible storage for the whole family. The home also includes a media ready room pre wired for your setup, lofty ceilings, and an 8 foot front door that enhances its grand feel. The stove and oven are just one year old, giving peace of mind and modern functionality, along with a brand new furnace installed in August 2024. Step outside to enjoy a backyard with an irrigation system that makes maintenance simple, along with community amenities including a refreshing pool. Beyond the home, you'll love the convenient location just a short drive to Sea World, Lackland Air Force Base, Northwest Vista College, major shopping, dining, and entertainment options all within the highly sought after Medina Valley School District. This home showcases pride of ownership and offers the perfect blend of comfort, style, and convenience all while giving buyers the financial edge of an assumable loan at just 2.875%. Don't miss this one schedule your showing today!
Payment Calculator
- Principal & Interest -
- Property Tax $
- Home Insurance $
- HOA Fees $
- Monthly -
Features
Building and Construction
- Apprx Age: 14
- Builder Name: Meritage Homes
- Construction: Pre-Owned
- Exterior Features: Brick, Siding, 1 Side Masonry
- Floor: Carpeting, Ceramic Tile, Laminate
- Foundation: Slab
- Kitchen Length: 15
- Roof: Composition
- Source Sqft: Appsl Dist
Land Information
- Lot Improvements: Street Paved, Curbs, Street Gutters, Sidewalks, Streetlights, Fire Hydrant w/in 500', Asphalt, City Street
School Information
- Elementary School: Potranco
- High School: Medina Valley
- Middle School: Medina Valley
- School District: Medina Valley I.S.D.
Garage and Parking
- Garage Parking: Two Car Garage, Attached
Eco-Communities
- Energy Efficiency: Programmable Thermostat, 12"+ Attic Insulation, Double Pane Windows, Cellulose Insulation, Ceiling Fans
- Water/Sewer: City
Utilities
- Air Conditioning: One Central
- Fireplace: Not Applicable
- Heating Fuel: Electric
- Heating: Central, 1 Unit
- Utility Supplier Elec: CPS
- Utility Supplier Gas: CPS
- Utility Supplier Grbge: Private
- Utility Supplier Sewer: SAWS
- Utility Supplier Water: SAWS
- Window Coverings: All Remain
Amenities
- Neighborhood Amenities: Pool, Park/Playground, Sports Court
Finance and Tax Information
- Days On Market: 42
- Home Owners Association Fee: 53
- Home Owners Association Frequency: Quarterly
- Home Owners Association Mandatory: Mandatory
- Home Owners Association Name: CHAMPIONS PARK (SA) HOMEOWNERS ASSOCIATION
- Total Tax: 6047.26
Rental Information
- Currently Being Leased: No
Other Features
- Block: 21
- Contract: Exclusive Right To Sell
- Instdir: From 1604 take Marbach exit, turn on Marbach outside the loop, then turn left on Thunder Gulch.
- Interior Features: Three Living Area, Liv/Din Combo, Separate Dining Room, Eat-In Kitchen, Two Eating Areas, Island Kitchen, Breakfast Bar, Walk-In Pantry, Study/Library, Media Room, Loft, Utility Room Inside, 1st Floor Lvl/No Steps, Open Floor Plan, Cable TV Available, High Speed Internet, Laundry Main Level, Laundry Room, Telephone, Walk in Closets, Attic - Access only
- Legal Desc Lot: 10
- Legal Description: Cb 4334B (Champions Park Ut-5 & 6), Block 21 Lot 10 Per Plat
- Miscellaneous: No City Tax, School Bus
- Occupancy: Owner
- Ph To Show: 210-222-2227
- Possession: Closing/Funding
- Style: Two Story, Traditional
- Views: 13
Owner Information
- Owner Lrealreb: No
Similar Properties
Nearby Subdivisions
45's
Adams Hill
Amber Creek
Amberwood
American Lotus
Amhurst
Amhurst Sub
Arcadia Ridge
Arcadia Ridge Ph1 Ut1b
Arcadia Ridge Phase 1 - Bexar
Ashton Park
Big Country
Blue Skies Ut-1
Briggs Ranch
Brookmill
Cardinal Ridge
Cb 4332l Marbach Village Ut-1
Champions Landing
Champions Manor
Champions Park
Chestnut Springs
Coolcrest
Dove Canyon
Dove Creek
Dove Heights
Dove Meadow
El Sendero
El Sendero At Westla
Emerald Place
Enclave At Lakeside
Felder Ranch Ut-1a
Felder Ranch Ut1a
Grosenbacher Ranch
Harlach Farms
Heritage
Heritage Farm
Heritage Farm S I
Heritage Farms
Heritage Farms Ii
Heritage Iii
Heritage Northwest
Heritage Nw
Heritage Park
Heritage Park Ns/sw
Hidden Bluffs
Hidden Bluffs At Trp
Hidden Canyons
Hidden Caynon
Hillcrest
Horizon Ridge
Hummingbird Estates
Hunt Crossing
Hunt Villas
Hunters Ranch
Kriewald
Kriewald Place
Ladera
Ladera Enclave
Ladera High Point
Ladera North
Ladera North Ridge
Lakeside
Lakeview
Lakeview Ut1 P U D
Landon Ridge
Laurel Mountain Ranch
Laurel Vista
Laurel Vistas
Marbach Village Ut-5
Melissa Ranch
Mellissa Ranch
Meridian
Mesa Creek
Mesa Creek Sub Ut2
Mesquite Ridge
Mountain Laurel Ranch
N/a
Overlook At Medio Creek
Overlook At Medio Creek Ut-1
Park P
Park Place
Park Place (ns)
Potranco Run
Rcadia Ridge Phase 1
Remington Ranch
Robbins Point
Robbins Pointe
Santa Fe Trail
Seale Subd
Sienna Park
Spring Creek
Stone Creek
Stonecreek Unit1
Stonehill
Stoney Creek
Sundance Square
Sunset
Texas Research Park
The Canyons At Amhurst
The Enclave At Lakeside
Tierra Buena
Trails Of Santa Fe
Tres Laurels
Trophy Ridge
Waters Edge - Bexar County
West Pointe Gardens
Westbury Place
Westlakes
Weston Oaks
Westward Pointe 2
Wolf Creek

- Brianna Salinas, MRP,REALTOR ®,SFR,SRS
- Premier Realty Group
- Mobile: 210.995.2009
- Mobile: 210.995.2009
- Mobile: 210.995.2009
- realtxrr@gmail.com



