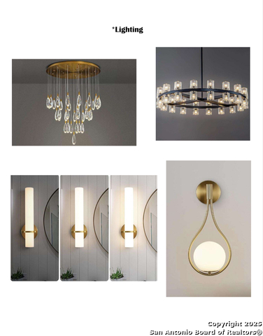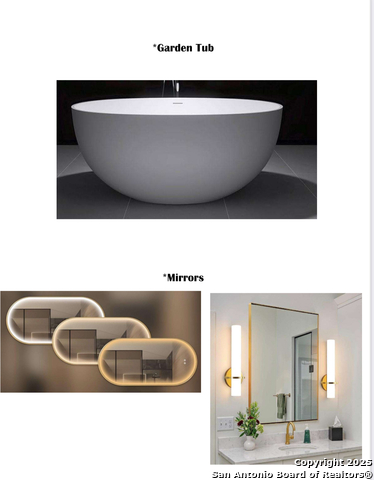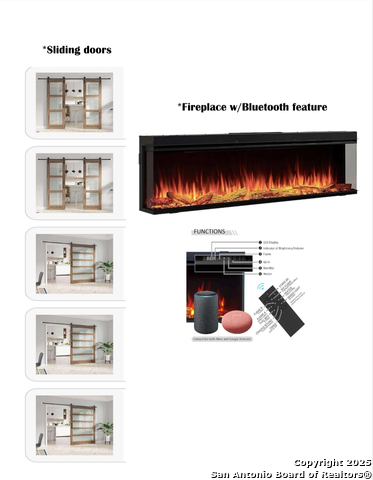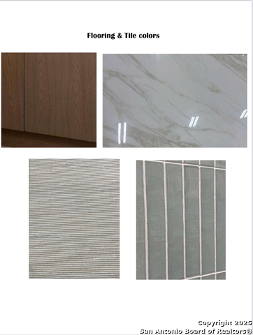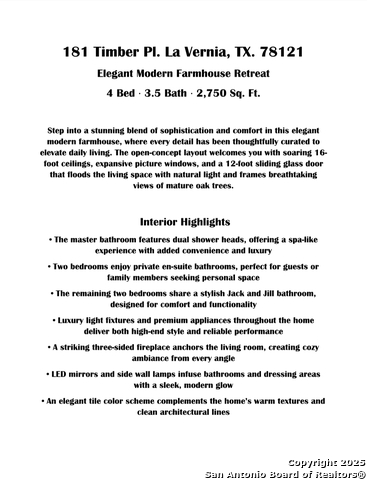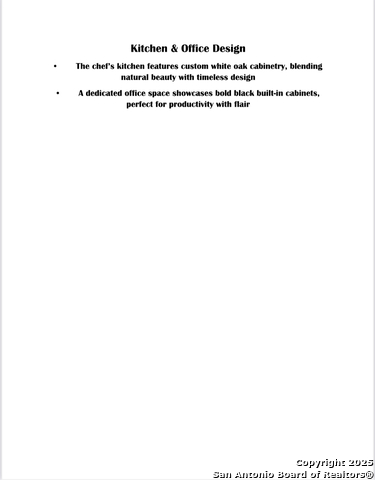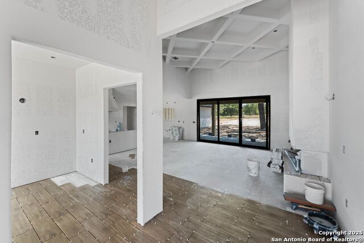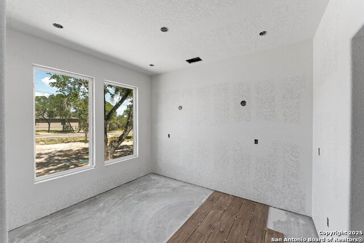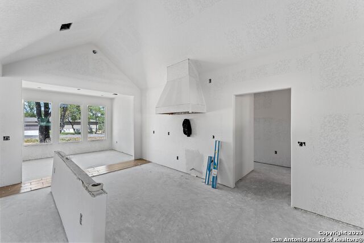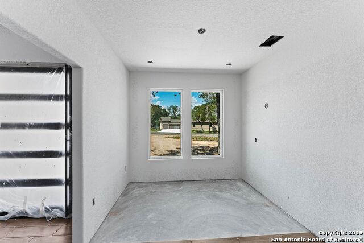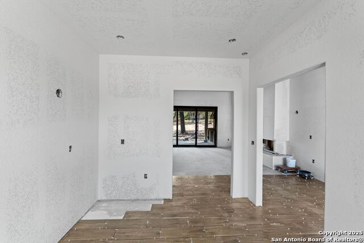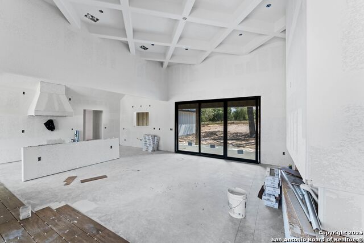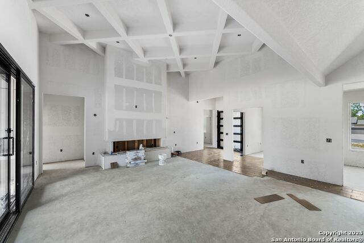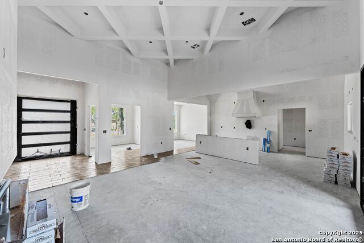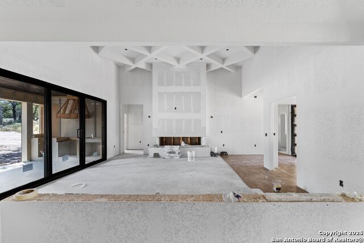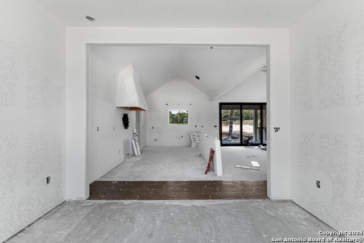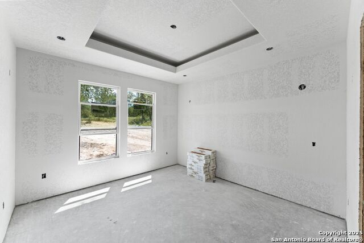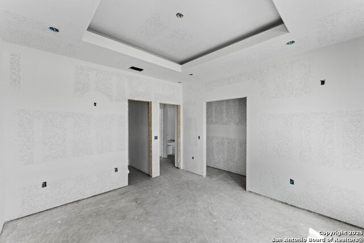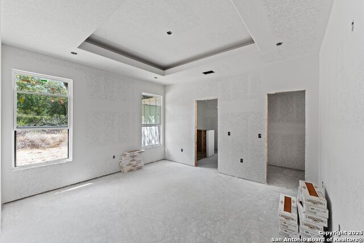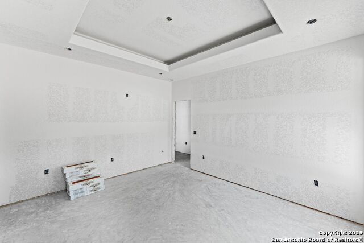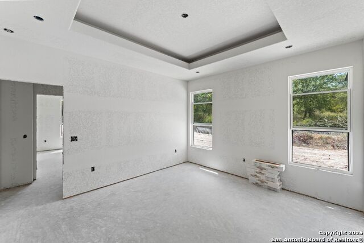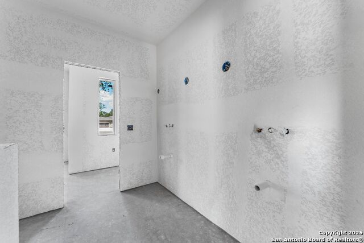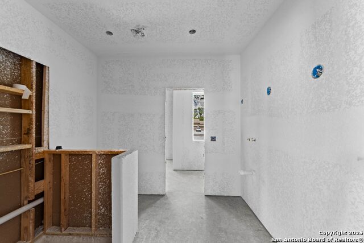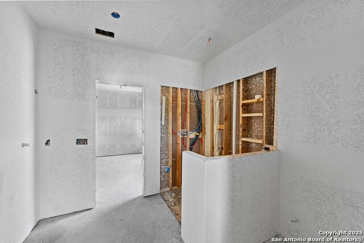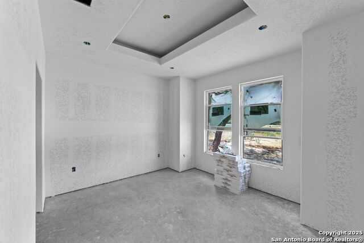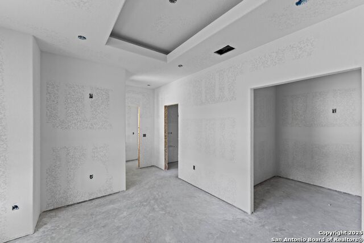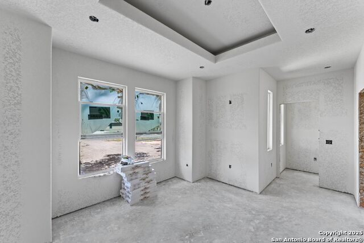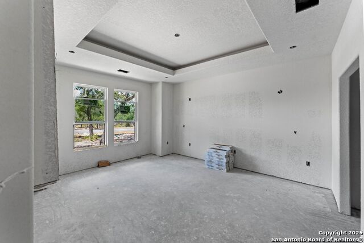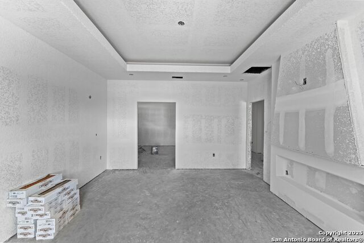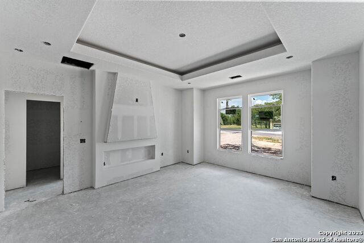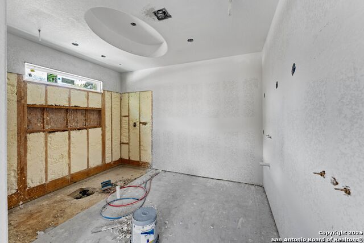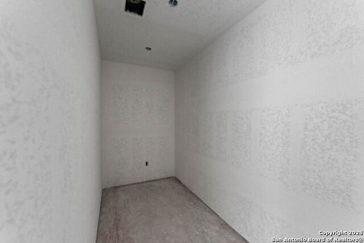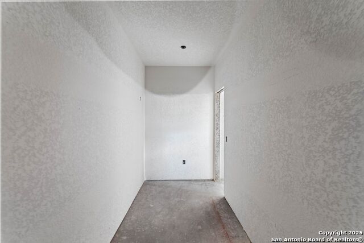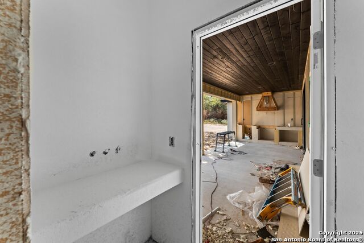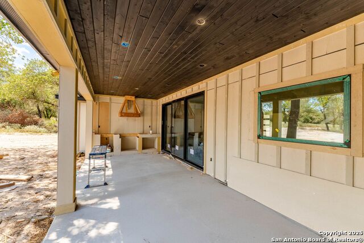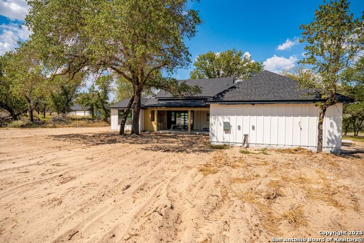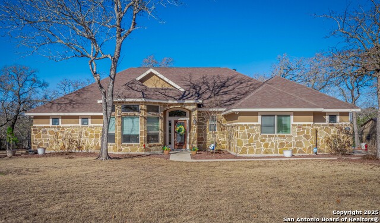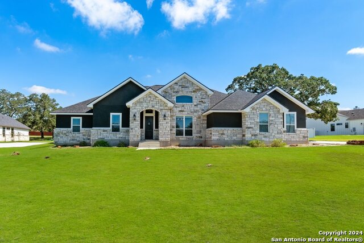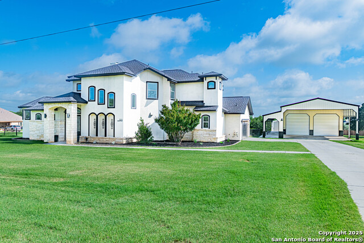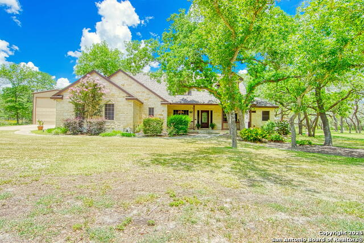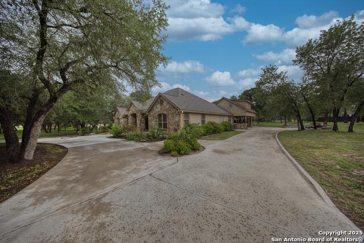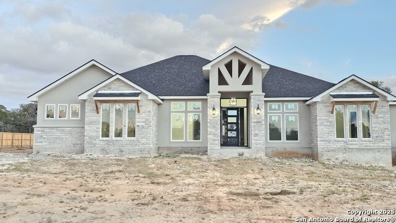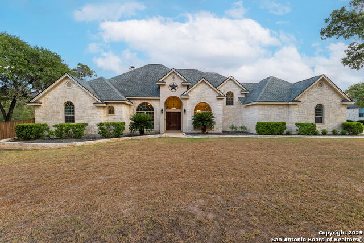181 Timber , La Vernia, TX 78121
Property Photos
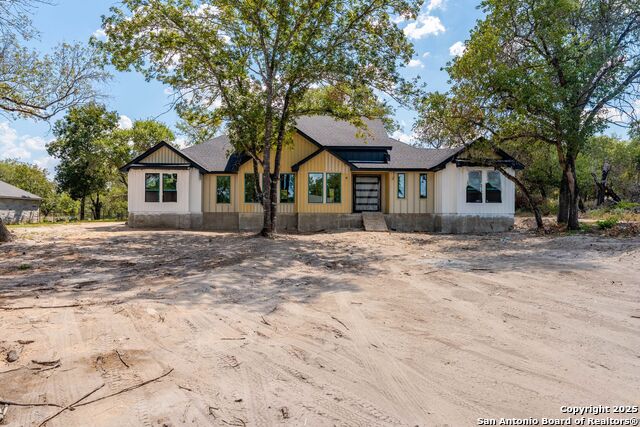
Would you like to sell your home before you purchase this one?
Priced at Only: $725,000
For more Information Call:
Address: 181 Timber , La Vernia, TX 78121
Property Location and Similar Properties
- MLS#: 1898408 ( Single Residential )
- Street Address: 181 Timber
- Viewed: 1
- Price: $725,000
- Price sqft: $264
- Waterfront: No
- Year Built: 2025
- Bldg sqft: 2750
- Bedrooms: 4
- Total Baths: 4
- Full Baths: 3
- 1/2 Baths: 1
- Garage / Parking Spaces: 3
- Days On Market: 2
- Additional Information
- County: WILSON
- City: La Vernia
- Zipcode: 78121
- Subdivision: The Timbers
- District: La Vernia Isd.
- Elementary School: Call District
- Middle School: Call District
- High School: Call District
- Provided by: Keller Williams Heritage
- Contact: Anthony White
- (210) 878-7646

- DMCA Notice
-
DescriptionStep into this custom designed showpiece where luxury, comfort, and functionality converge. The living room stuns with a 16 ft three sided herringbone fireplace, soaring tray ceilings with wood accents, and expansive wood beams that continue into the kitchen and master suite. Natural light pours through 12 ft sliding glass doors that open to either side, creating seamless indoor outdoor flow. The chef's kitchen features custom white oak cabinetry, sleek new quartz countertops, and premium appliances including a refrigerator, 7 burner gas range/stove, microwave, and dishwasher. Adjacent to the kitchen, the dining area offers an inviting space for gatherings, while a dedicated office showcases bold black built in cabinets and shelving perfect for productivity with flair. The home boasts two master bedrooms: an owner's suite with its own fireplace and accent wall, and a private mother in law suite both offering walk in closets and spa inspired bathrooms with floor to ceiling tile, garden tubs, luxury light fixtures, and makeup vanities with LED mirrors. Two additional bedrooms enjoy private en suite baths, while the remaining two share a stylish Jack and Jill layout. Every bedroom includes a walk in closet, and two rooms feature dedicated makeup vanities with LED mirrors. Throughout the home, elegant tilework, designer lighting, and a modern pivot front door elevate the aesthetic. Outside, the entertainer's dream yard includes a private covered patio with a full outdoor kitchen complete with plumbed propane grill and fridge and a convenient half bath for guests. Surrounded by majestic oak and maple trees, the property offers shade, serenity, and is wired for future pool installation. This residence is a true blend of craftsmanship, comfort, and contemporary elegance.
Payment Calculator
- Principal & Interest -
- Property Tax $
- Home Insurance $
- HOA Fees $
- Monthly -
Features
Building and Construction
- Builder Name: Mancera Builder
- Construction: New
- Exterior Features: Siding
- Floor: Ceramic Tile, Vinyl, Other
- Foundation: Slab
- Kitchen Length: 17
- Roof: Composition
- Source Sqft: Appsl Dist
School Information
- Elementary School: Call District
- High School: Call District
- Middle School: Call District
- School District: La Vernia Isd.
Garage and Parking
- Garage Parking: Three Car Garage
Eco-Communities
- Water/Sewer: Water System
Utilities
- Air Conditioning: One Central
- Fireplace: Two, Living Room, Primary Bedroom
- Heating Fuel: Electric
- Heating: Central
- Utility Supplier Elec: GVEC
- Utility Supplier Gas: GVEC
- Utility Supplier Water: SS Water Sup
- Window Coverings: All Remain
Amenities
- Neighborhood Amenities: Controlled Access
Finance and Tax Information
- Home Owners Association Fee: 300
- Home Owners Association Frequency: Annually
- Home Owners Association Mandatory: Mandatory
- Home Owners Association Name: THE TIMBERS OF LA VERNIA OWNERS ASSOCIATION
- Total Tax: 2276.49
Rental Information
- Currently Being Leased: No
Other Features
- Contract: Exclusive Right To Sell
- Instdir: Take US-87 E toward La Vernia, Continue for about 25 miles, Turn left onto FM 775, After a few miles, turn right onto FM 2772, Turn left onto Timber Place - the property is located on a quiet cul-de-sac surrounded by oak and maple trees.
- Interior Features: One Living Area, Liv/Din Combo, Separate Dining Room, Walk-In Pantry, Study/Library, Utility Room Inside, High Ceilings, Open Floor Plan, High Speed Internet, All Bedrooms Downstairs, Laundry Main Level, Laundry Room, Walk in Closets
- Legal Desc Lot: 21
- Legal Description: The Timbers, Lot 21, Acres 1.03
- Occupancy: Vacant
- Ph To Show: 210-222-2227
- Possession: Closing/Funding
- Style: One Story
Owner Information
- Owner Lrealreb: No
Similar Properties
Nearby Subdivisions
Bridgewater
Camino Verde
Cibolo Ridge
Copper Creek
Country Gardens
Country Hills
Deer Ridge Estates
Elm Country Estates
Elm Creek
Estates Of Quail Run
F Herrera Sur
Great Oaks
Heritage Woods
Hickory Hills Sub
Homestead
Hondo Ridge
Hondo Ridge Subdivision
J Delgado Sur
Jacob Acres Unit Ii
Lake Valley
Lake Valley Estates
Las Palmas
Las Palomas
Las Palomas Country Club Est
Las Palomas Country Club Estat
Legacy Ranch
Lost Trails
Millers Crossing
N/a
None
Oak Hill Estates
Oak Hollow Estates
Out/wilson Co
Riata Estates
Rosewood
Rural
Rural Acres
Sendera Crossing
Sendra Crossing
Silverado Hills
Stallion Ridge Estates
T Zalagar Sur
Texas Heritage
The Estates At Triple R Ranch
The Meadows
The Settlement
The Timbers
Triple R Ranch
Twin Oaks
U Sanders Sur
V Duran Sur Guad Co
Vintage Oaks Ranch
Wells J A
Westfield Ranch
Westfield Ranch - Wilson Count
Westover
Wm Mc Nuner Sur
Woodbridge Farms
Woodcreek

- Brianna Salinas, MRP,REALTOR ®,SFR,SRS
- Premier Realty Group
- Mobile: 210.995.2009
- Mobile: 210.995.2009
- Mobile: 210.995.2009
- realtxrr@gmail.com




