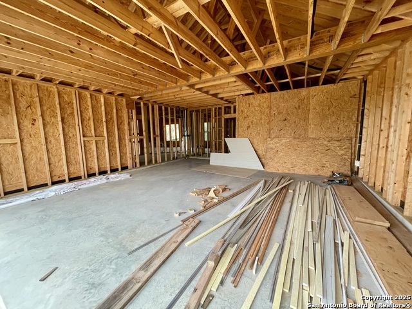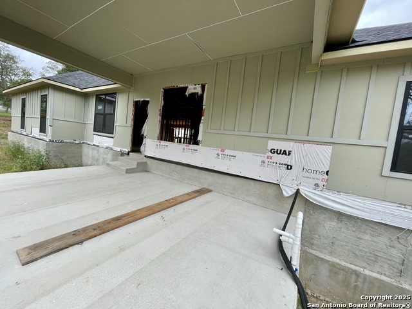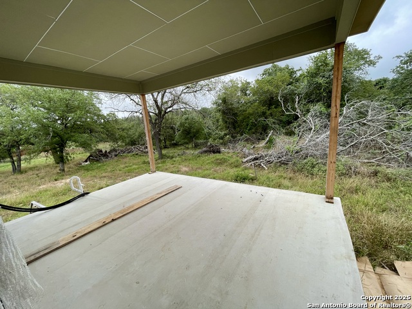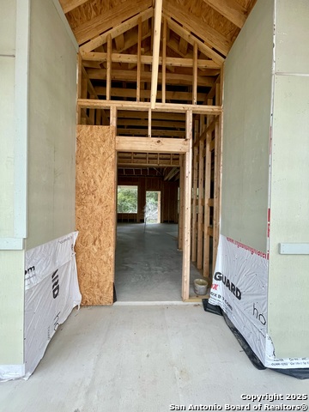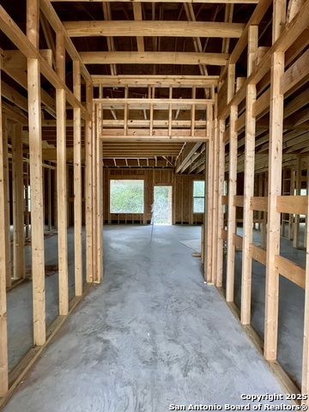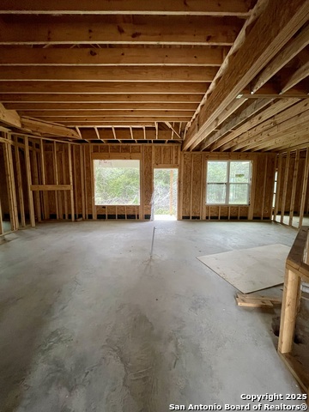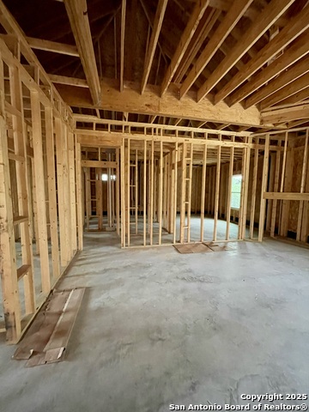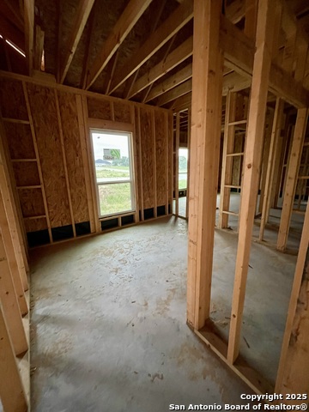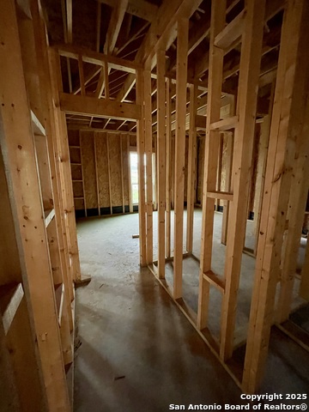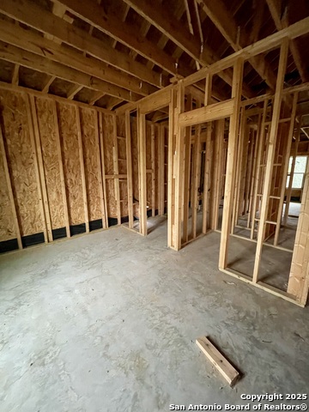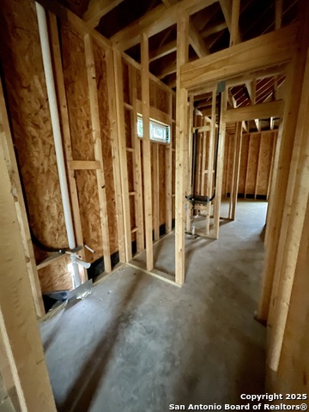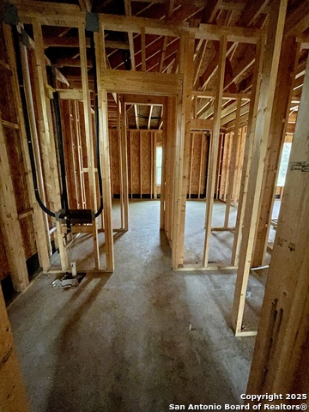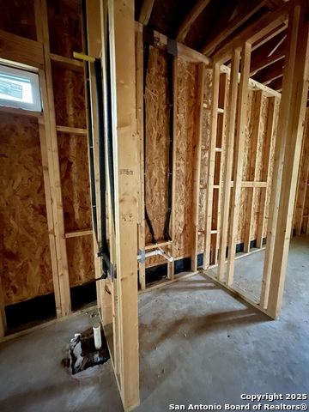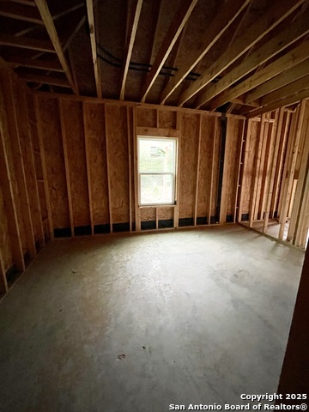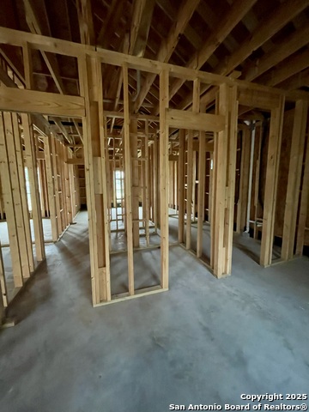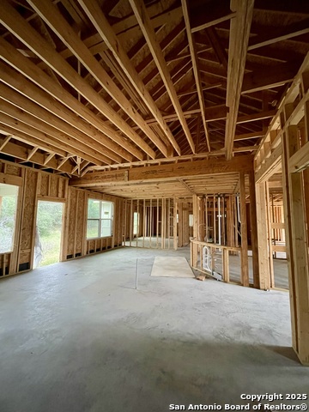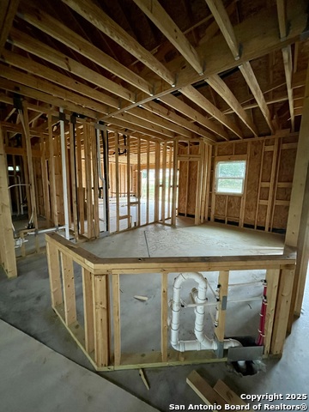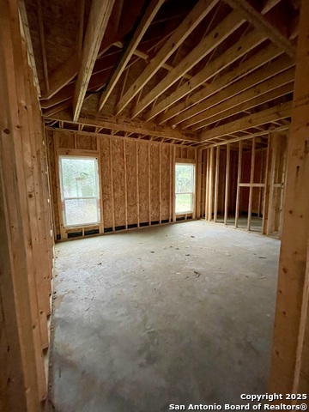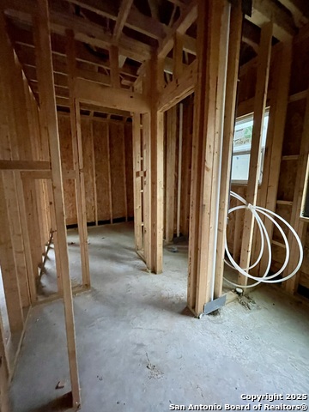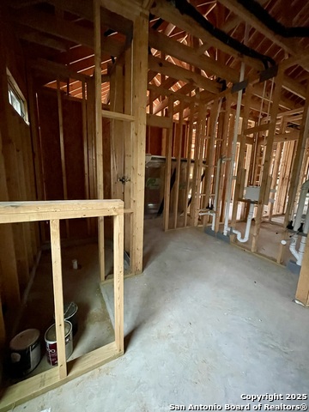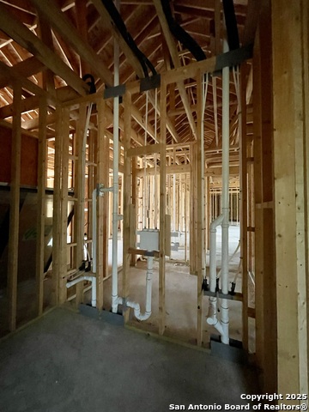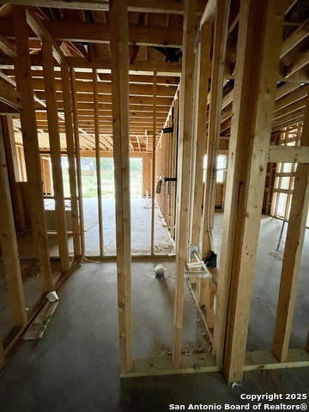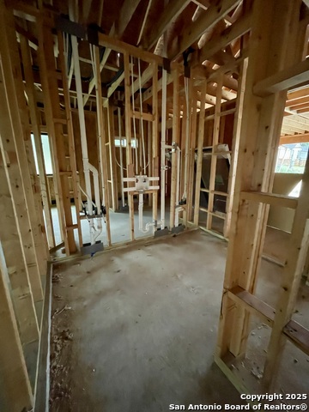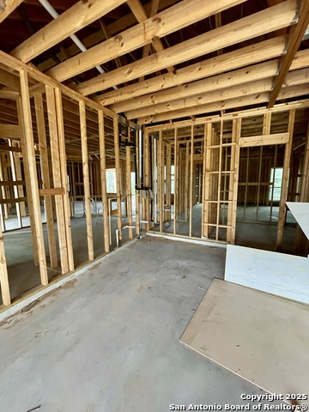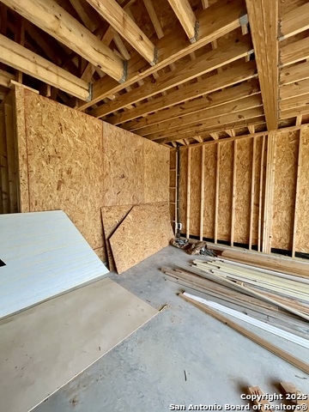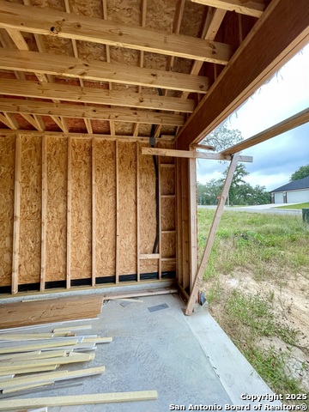133 Ash Parkway, La Vernia, TX 78121
Property Photos
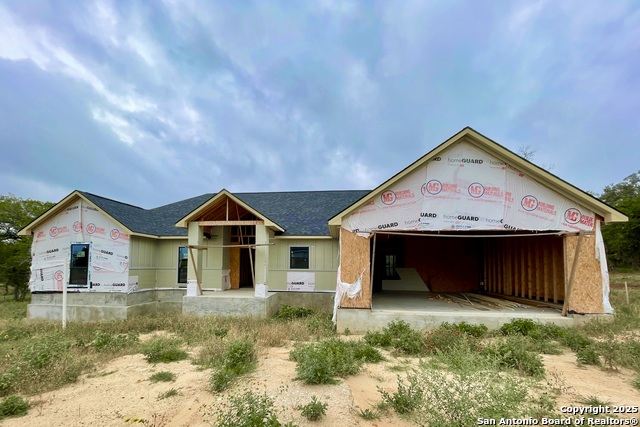
Would you like to sell your home before you purchase this one?
Priced at Only: $215,000
For more Information Call:
Address: 133 Ash Parkway, La Vernia, TX 78121
Property Location and Similar Properties
- MLS#: 1898418 ( Single Residential )
- Street Address: 133 Ash Parkway
- Viewed: 2
- Price: $215,000
- Price sqft: $0
- Waterfront: No
- Year Built: 2022
- Bldg sqft: 0
- Bedrooms: 4
- Total Baths: 3
- Full Baths: 2
- 1/2 Baths: 1
- Garage / Parking Spaces: 2
- Days On Market: 28
- Additional Information
- County: WILSON
- City: La Vernia
- Zipcode: 78121
- Subdivision: Woodbridge Farms
- District: La Vernia Isd.
- Elementary School: La Vernia
- Middle School: La Vernia
- High School: La Vernia
- Provided by: South Texas Realty, LLC
- Contact: Karen Gulick
- (210) 531-6695

- DMCA Notice
-
DescriptionDiscover the opportunity to bring your dream home to life in one of La Vernia's most sought after gated communities. This partially constructed residence is dried in and ready for you to finish out exactly the way you envision. Set within a highly desirable neighborhood offering parks, walking trails, a basketball court, and a scenic pond, this property provides a lifestyle as impressive as the home itself. Enjoy the convenience of being within walking distance of La Vernia schools, less than 2 miles from H E B, and under 20 miles from San Antonio, making it the perfect balance of small town charm and city accessibility. With endless potential and an unbeatable location, this is a rare chance to design and complete a home tailored to your style in a community you'll love.
Payment Calculator
- Principal & Interest -
- Property Tax $
- Home Insurance $
- HOA Fees $
- Monthly -
Features
Building and Construction
- Builder Name: Texas Coast Builders
- Construction: New
- Exterior Features: Other
- Floor: Unstained Concrete
- Foundation: Slab
- Kitchen Length: 17
- Roof: Composition
- Source Sqft: Bldr Plans
Land Information
- Lot Description: 1/4 - 1/2 Acre
- Lot Improvements: Street Paved, Asphalt
School Information
- Elementary School: La Vernia
- High School: La Vernia
- Middle School: La Vernia
- School District: La Vernia Isd.
Garage and Parking
- Garage Parking: Two Car Garage, Attached
Eco-Communities
- Water/Sewer: City
Utilities
- Air Conditioning: Not Applicable
- Fireplace: Not Applicable
- Heating Fuel: Electric, Other
- Heating: None
- Utility Supplier Elec: GVEC
- Utility Supplier Grbge: CITY
- Utility Supplier Sewer: CITY
- Utility Supplier Water: CITY
- Window Coverings: None Remain
Amenities
- Neighborhood Amenities: Controlled Access, Park/Playground, Jogging Trails, BBQ/Grill, Basketball Court
Finance and Tax Information
- Days On Market: 13
- Home Owners Association Fee: 550
- Home Owners Association Frequency: Annually
- Home Owners Association Mandatory: Mandatory
- Home Owners Association Name: WOODBRIDGE FARMS HOA
Rental Information
- Currently Being Leased: No
Other Features
- Contract: Exclusive Right To Sell
- Instdir: From SA, take 87 S. In La Vernia, turn right onto FM 1346 S at the light. Through the light at FM 775, continue into Woodbridge Farms. Continue onto Woodbridge Dr. Turn left onto Ash Pkwy. After cul-de-sac, house will be on the left.
- Interior Features: One Living Area, Liv/Din Combo, Breakfast Bar, Walk-In Pantry, Utility Room Inside, 1st Floor Lvl/No Steps, High Ceilings, Open Floor Plan, Cable TV Available, High Speed Internet, All Bedrooms Downstairs, Laundry Main Level, Laundry Lower Level, Laundry Room, Telephone, Walk in Closets, Attic - Access only
- Legal Desc Lot: 55
- Legal Description: WOODBRIDGE FARMS, BLOCK 1, LOT 55 (U-3), ACRES 0.3034
- Miscellaneous: Taxes Not Assessed, Under Construction
- Ph To Show: 210-222-2227
- Possession: Closing/Funding
- Style: One Story, Ranch
Owner Information
- Owner Lrealreb: No
Nearby Subdivisions
Bridgewater
Camino Verde
Cibolo Ridge
Copper Creek
Country Gardens
Country Hills
Deer Ridge
Elm Country Estates
Elm Creek
Estates Of Quail Run
F Herrera Sur
Great Oaks
Heritage Woods
Homestead
Hondo Ridge
Hondo Ridge Subdivision
J Delgado Sur
Jacob Acres Unit Ii
Lake Valley
Lake Valley Estates
Las Palmas
Las Palomas
Las Palomas Country Club Est
Las Palomas Country Club Estat
Legacy Ranch
Lost Trails
M Ximenez Sur
Millers Crossing
N/a
None
Oak Hill Estates
Oak Hollow Estates
Out/wilson Co
Riata Estates
Rosewood
Rural
Rural Acres
Sendera Crossing
Stallion Ridge Estates
T Zalagar Sur
Texas Heritage
The Estates At Triple R Ranch
The Meadows
The Settlement
The Timbers
Triple R Ranch
Twin Oaks
Twin Oaks Sub
U Sanders Sur
V Duran Sur Guad Co
Vintage Oaks Ranch
Wells J A
Westfield Ranch
Westfield Ranch - Wilson Count
Westover
Wm Mc Nuner Sur
Woodbridge Farms
Woodcreek
Woodlands
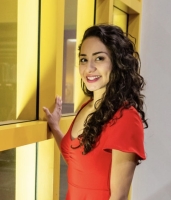
- Brianna Salinas, MRP,REALTOR ®,SFR,SRS
- Premier Realty Group
- Mobile: 210.995.2009
- Mobile: 210.995.2009
- Mobile: 210.995.2009
- realtxrr@gmail.com



