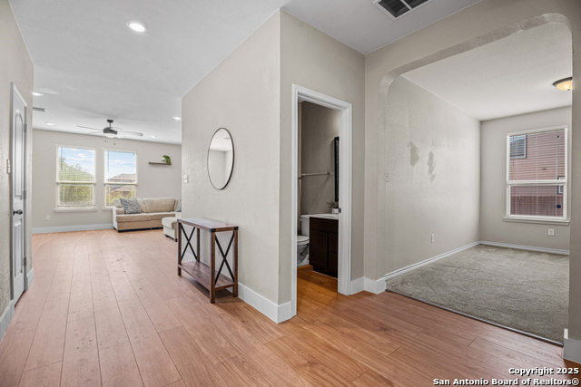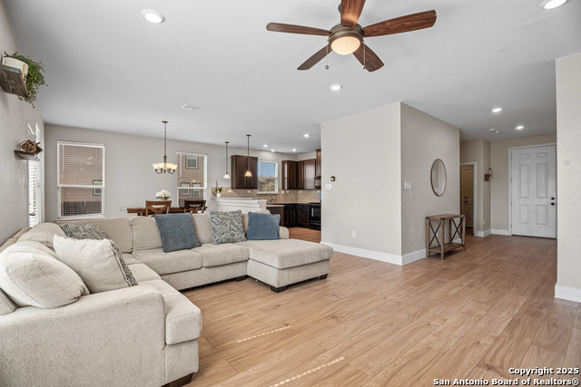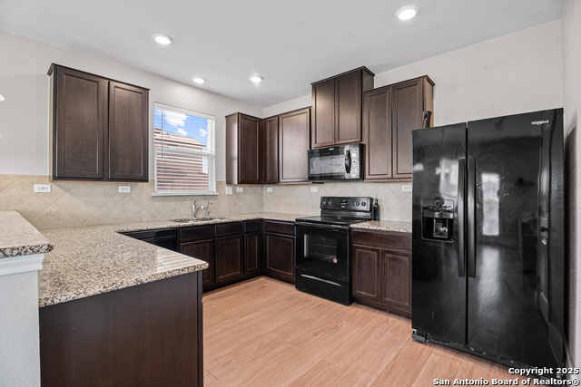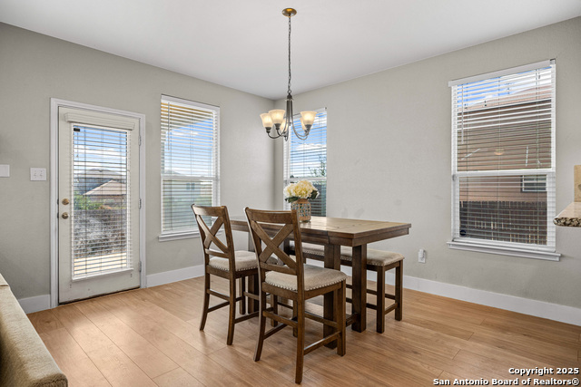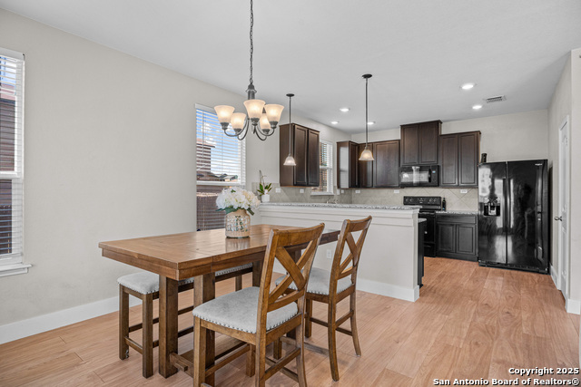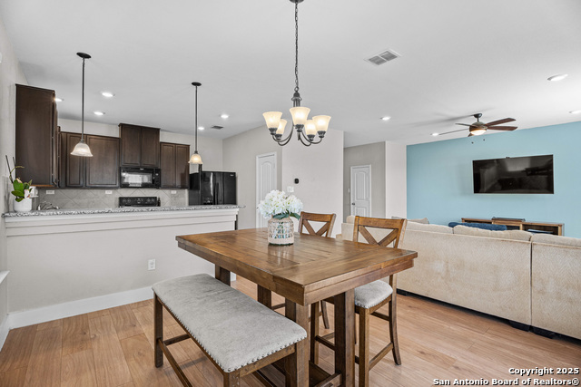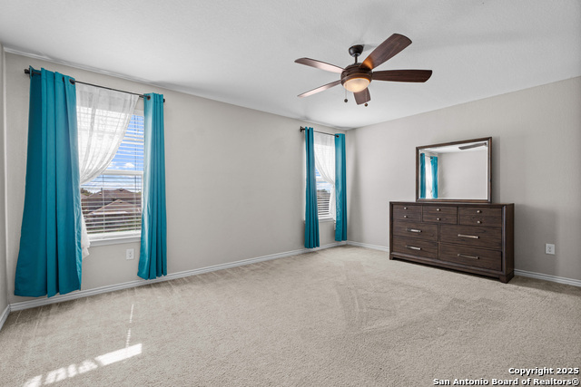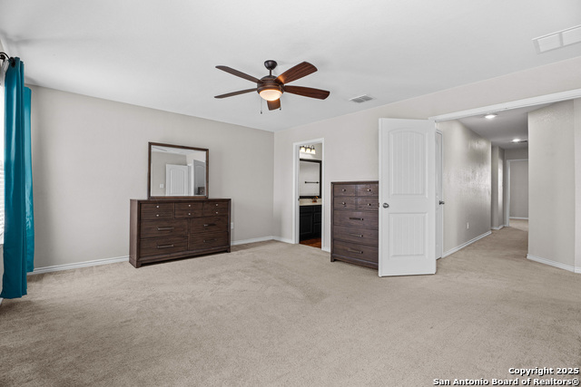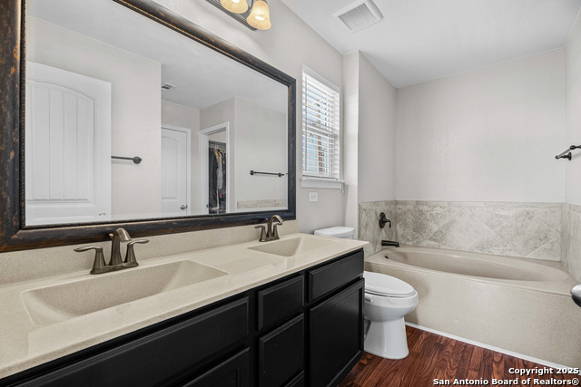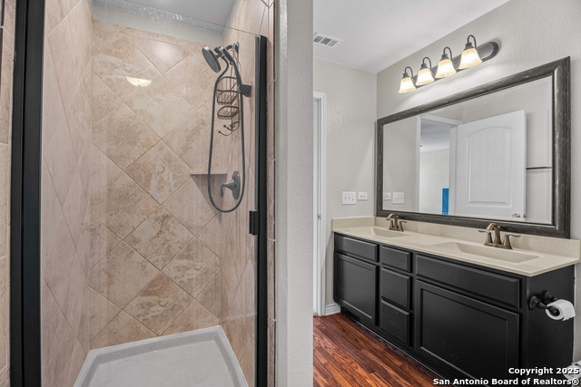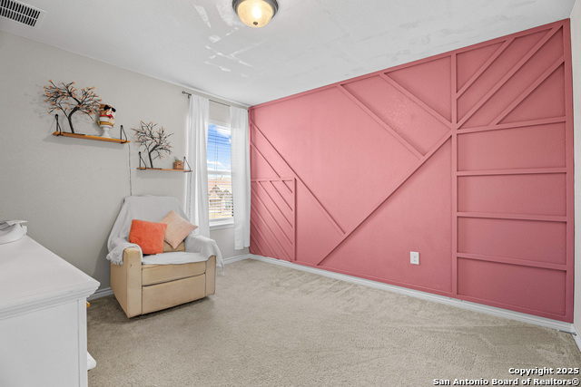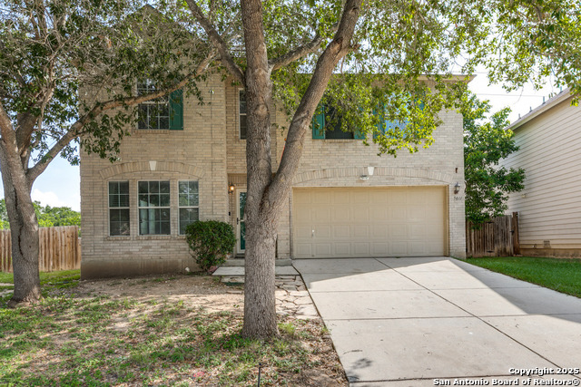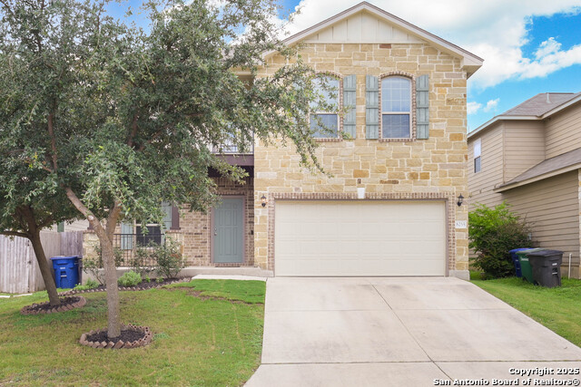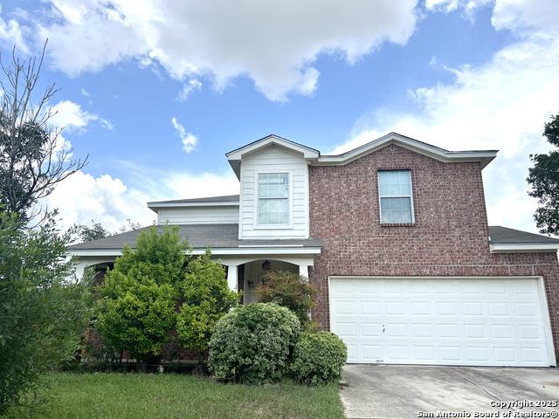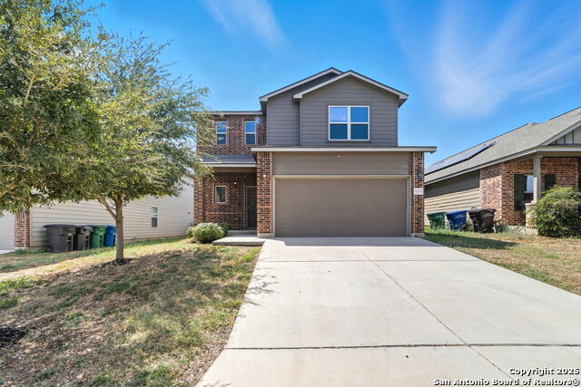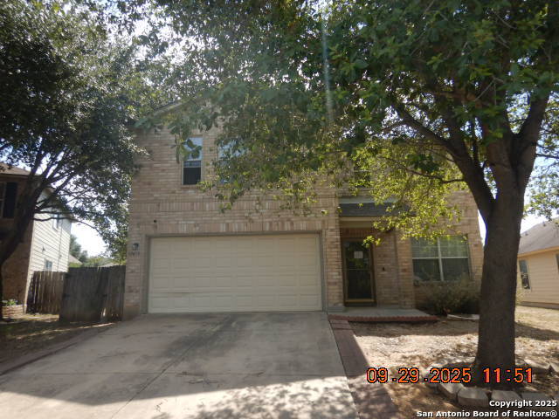13306 Stetson, San Antonio, TX 78223
Property Photos
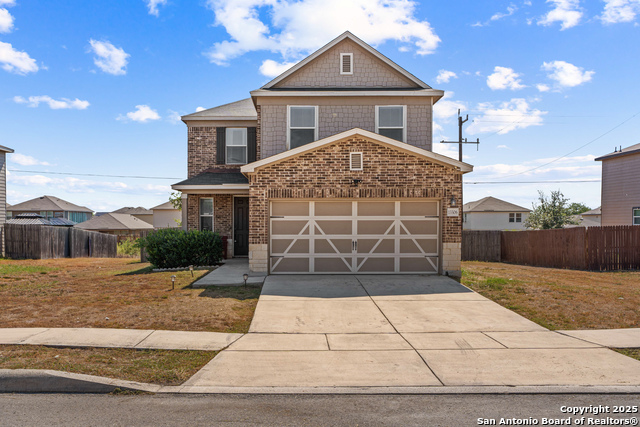
Would you like to sell your home before you purchase this one?
Priced at Only: $250,000
For more Information Call:
Address: 13306 Stetson, San Antonio, TX 78223
Property Location and Similar Properties
- MLS#: 1899065 ( Single Residential )
- Street Address: 13306 Stetson
- Viewed: 60
- Price: $250,000
- Price sqft: $111
- Waterfront: No
- Year Built: 2017
- Bldg sqft: 2258
- Bedrooms: 3
- Total Baths: 3
- Full Baths: 2
- 1/2 Baths: 1
- Garage / Parking Spaces: 2
- Days On Market: 26
- Additional Information
- County: BEXAR
- City: San Antonio
- Zipcode: 78223
- Subdivision: Southton Village
- District: East Central I.S.D
- Elementary School: Call District
- Middle School: Call District
- High School: Call District
- Provided by: RE Solutions XV LLC
- Contact: Val Aranda
- (210) 378-5987

- DMCA Notice
-
DescriptionOPEN HOUSE 10/12/2025, 2:00 PM 4:00 PM Welcome home to 13306 Stetson Trail, a bright and modern sanctuary nestled in the heart of Southton Village. Built in 2017, this thoughtfully designed two story home offers 3 bedrooms, 2 full baths + 1 half bath, and 2,258 square feet of living space... perfect for growing families, remote workers, or anyone seeking room to breathe. YOU'LL LOVE LIVING HERE! Open & connected living: The main level flows seamlessly from the living area to an eat in kitchen with solid surface countertops and a breakfast bar a great space to mingle with guests while cooking. WORK, PLAY, & STUDY FROM HOME. This floor plan is designed with an office/study or flex space on the main floor PLUS an additional loft area adding versatility for lounging, playing, or media enjoyment. All three spacious bedrooms are tucked away nicely upstairs, offering privacy and comfort for everyone. Relaxing outdoor area: The covered patio beckons for morning coffee or weekend grilling. The lot measures approximately 0.18 acres (around 7,790 sq ft), giving you a generous outdoor footprint to personalize.
Payment Calculator
- Principal & Interest -
- Property Tax $
- Home Insurance $
- HOA Fees $
- Monthly -
Features
Building and Construction
- Builder Name: KB
- Construction: Pre-Owned
- Exterior Features: Brick, Stone/Rock, Cement Fiber
- Floor: Carpeting, Ceramic Tile
- Foundation: Slab
- Kitchen Length: 11
- Roof: Composition
- Source Sqft: Appsl Dist
School Information
- Elementary School: Call District
- High School: Call District
- Middle School: Call District
- School District: East Central I.S.D
Garage and Parking
- Garage Parking: Two Car Garage, Attached
Eco-Communities
- Water/Sewer: Water System, Sewer System
Utilities
- Air Conditioning: One Central
- Fireplace: Not Applicable
- Heating Fuel: Electric
- Heating: Central
- Recent Rehab: No
- Window Coverings: Some Remain
Amenities
- Neighborhood Amenities: Park/Playground
Finance and Tax Information
- Days On Market: 12
- Home Owners Association Fee: 132
- Home Owners Association Frequency: Annually
- Home Owners Association Mandatory: Mandatory
- Home Owners Association Name: SOUTHTON ASSOC
- Total Tax: 6704
Other Features
- Block: 11
- Contract: Exclusive Right To Sell
- Instdir: 37 S to Southton Rd
- Interior Features: Two Living Area, Breakfast Bar, Study/Library, Loft, Utility Room Inside, All Bedrooms Upstairs, Open Floor Plan, High Speed Internet
- Legal Desc Lot: 23
- Legal Description: Ncb 16624 (Southton Village Ut-5), Block 11 Lot 23 2017-New
- Occupancy: Vacant
- Ph To Show: 210-222-2227
- Possession: Closing/Funding
- Style: Two Story
- Views: 60
Owner Information
- Owner Lrealreb: No
Similar Properties
Nearby Subdivisions
Blue Wing
Blue Wing Trails
Braunig Lake Area Ec
Brookside
Butterfield Ranch
Coney/cornish/casper
Coney/cornish/jasper
Fair To Southcross
Fairlawn
Gevers To Clark
Green Lake Meadow
Greenway
Greenway Terrace
Heritage Oaks
Higdon Crossing
Highland
Highland Heights
Highland Hills
Highland Park
Highlands
Hot Wells
Hotwells
Mccreless
Mccreless Meadows
Mission Creek
Monte Viejo
N/a
Palm Park
Parkside
Pecan Valley
Pecan Vly-fairlawn(sa/ec
Presa Point
Republic Oaks
Riverside
Salado Creek
South East Central Ec
South Sa River
South San Antonio
South To Pecan Valley
Southton Cove
Southton Lake
Southton Meadows
Southton Ranch
Southton Village
Stone Garden
Tower Lake Estates
Unknown
Utopia Heights
Woodbridge
Woodbridge At Monte Viejo

- Brianna Salinas, MRP,REALTOR ®,SFR,SRS
- Premier Realty Group
- Mobile: 210.995.2009
- Mobile: 210.995.2009
- Mobile: 210.995.2009
- realtxrr@gmail.com



