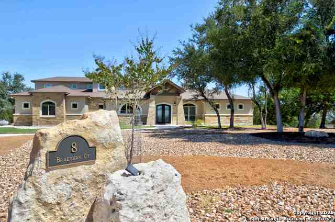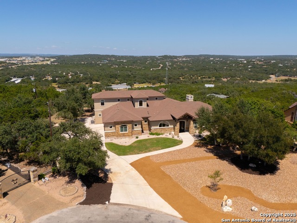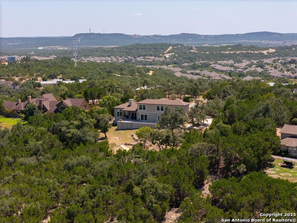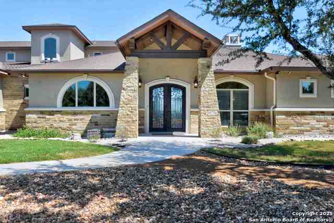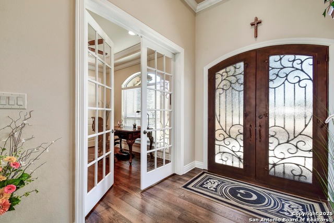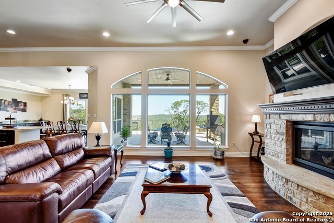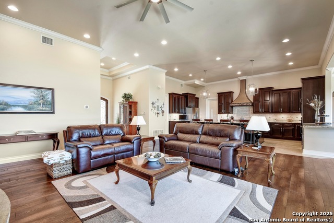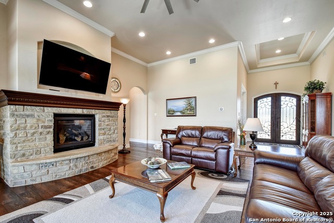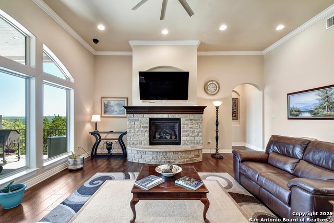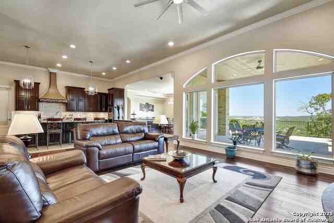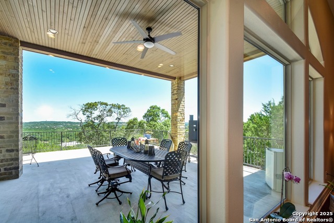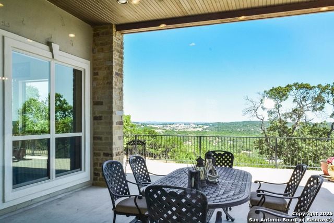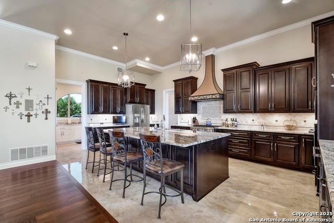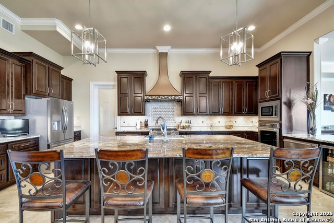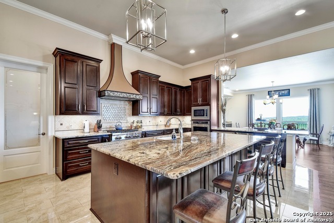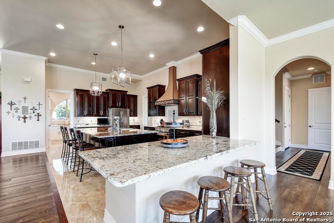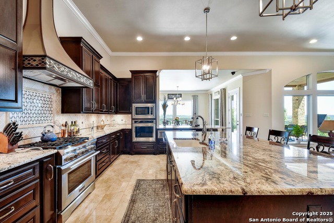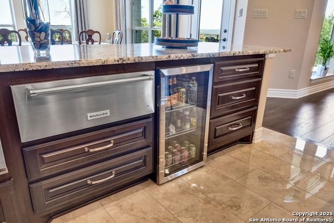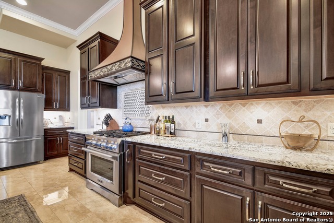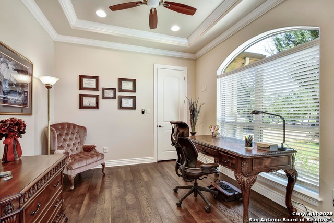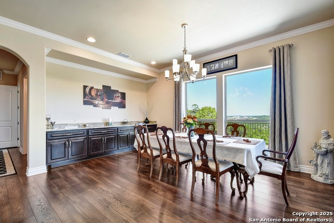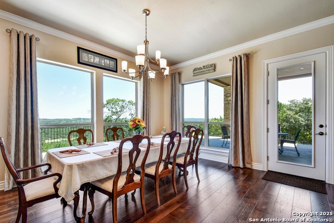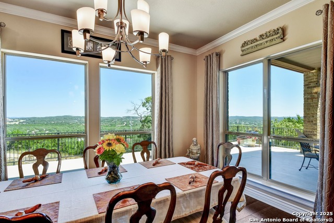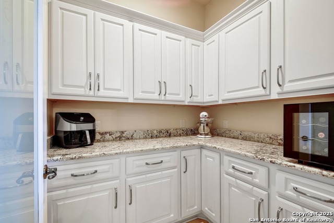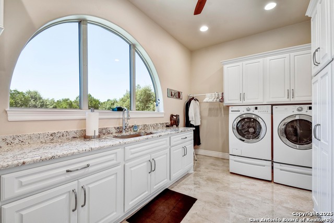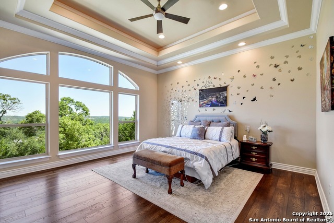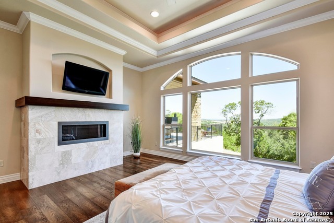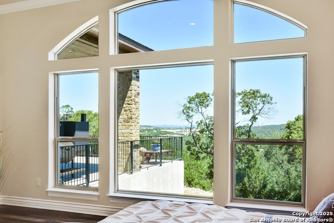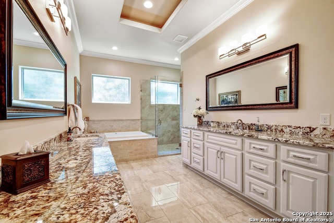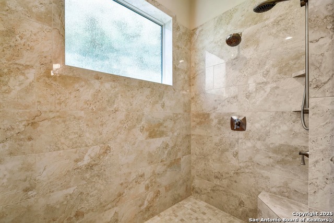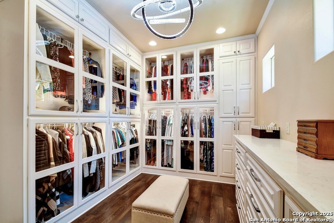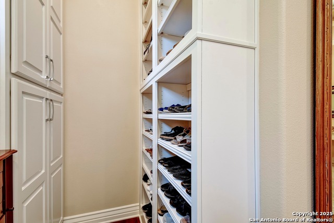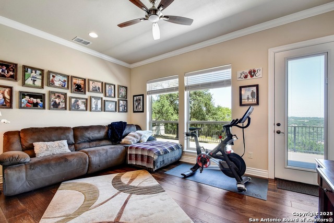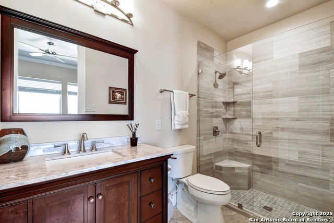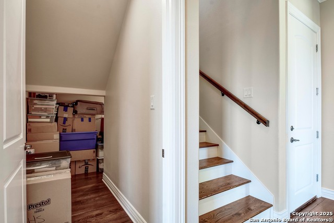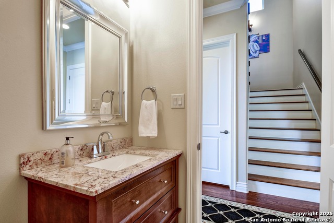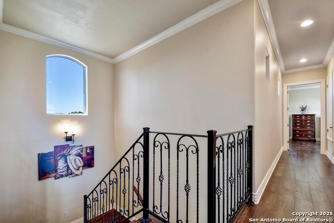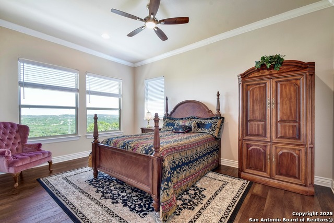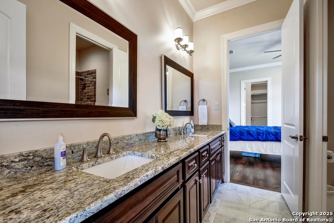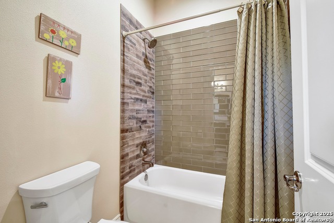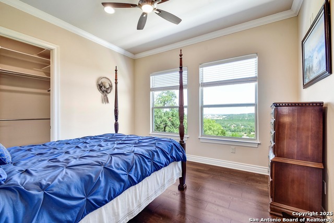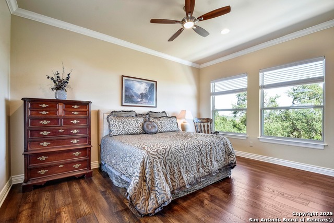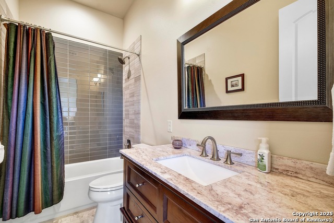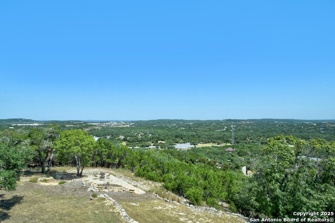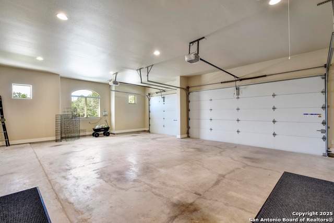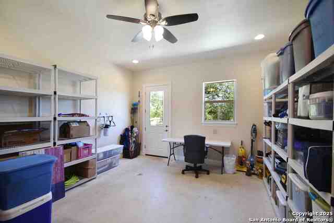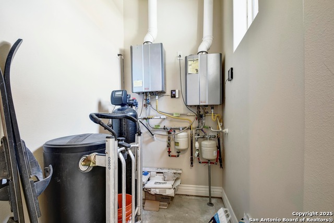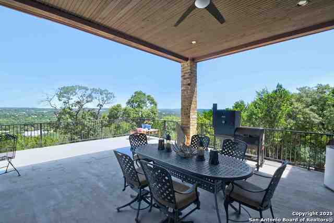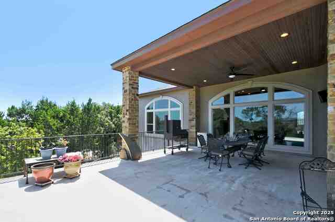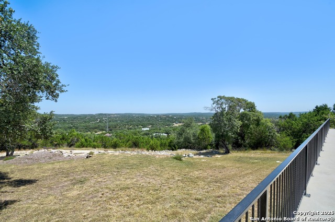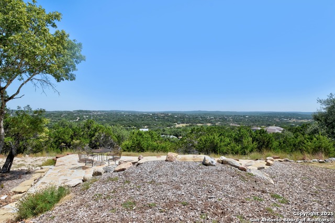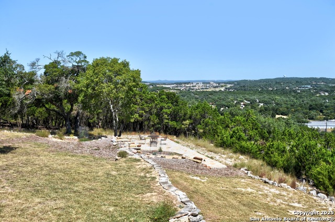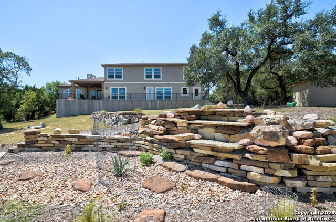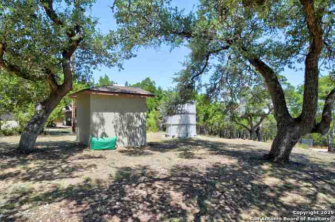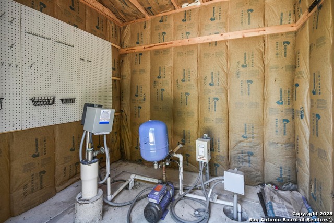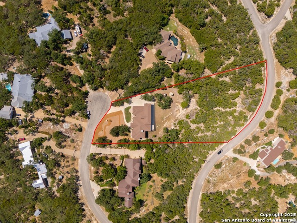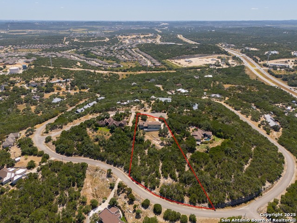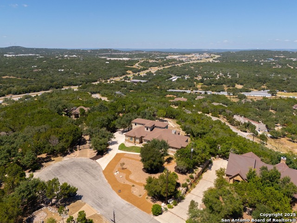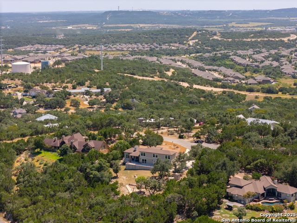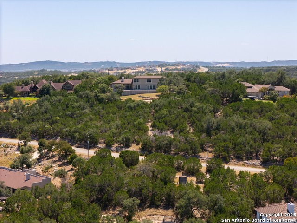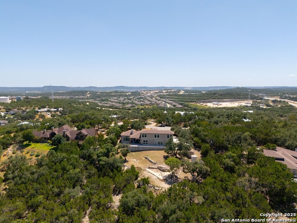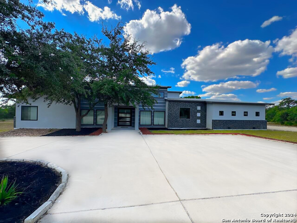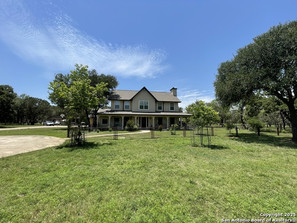8 Braeburn Ct, Bulverde, TX 78163
Property Photos
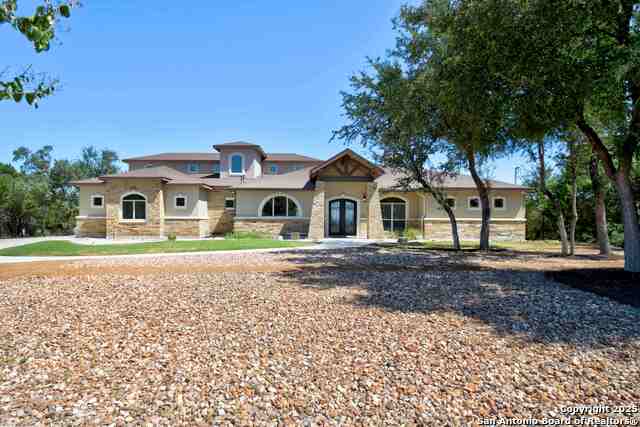
Would you like to sell your home before you purchase this one?
Priced at Only: $1,600,000
For more Information Call:
Address: 8 Braeburn Ct, Bulverde, TX 78163
Property Location and Similar Properties
- MLS#: 1899289 ( Single Residential )
- Street Address: 8 Braeburn Ct
- Viewed: 51
- Price: $1,600,000
- Price sqft: $390
- Waterfront: No
- Year Built: 2017
- Bldg sqft: 4101
- Bedrooms: 5
- Total Baths: 5
- Full Baths: 4
- 1/2 Baths: 1
- Garage / Parking Spaces: 3
- Days On Market: 32
- Additional Information
- County: COMAL
- City: Bulverde
- Zipcode: 78163
- Subdivision: The Highlands
- District: Comal
- Elementary School: Bill Brown
- Middle School: Smiton Valley
- High School: Smiton Valley
- Provided by: RE/MAX Associates
- Contact: David Harder
- (210) 313-2350

- DMCA Notice
-
DescriptionThis is the one you've been waiting for. Stunning hilltop home with panoramic views. Perched high atop a scenic hill, this exceptional 5 Bedroom 4.5 bath home offers an unparalleled vantage point, capturing sweeping vistas that stretch as far as the eye can see. Step into the perfect picture featuring soaring ceilings, large rock fireplace, & a wall of windows designed to maximize natural light & outdoor visibility. Beautiful wood & porcelain floors run throughout the open floorplan. Chef's will be delighted in the spacious gourmet kitchen with a generous center island perfect for entertaining, second breakfast bar, dual ovens, six burner gas cooktop, built in microwave, warming drawer, deep porcelain sink with disposal, dishwasher, beverage refrigerator, & large walk in pantry. This gorgeous kitchen opens to the Living and Dining Rooms, all with the stunning hill country vistas. Retreat to the luxurious primary suite, where you'll wake up to panoramic views, and it features its own gas fireplace. Unwind in a spa inspired bathroom featuring a jetted soaking tub, separate walk in shower, & dual vanities. The large 19 x 11 walk in closet has lighted cabinets and a built in shoe rack. The secondary downstairs bedroom comes complete with its own private full bath and is perfect for guests, an au pair, or nanny. The large laundry room features built in cabinets, granite counter with sink, and ample room to add that second fridge with ice maker connection or freezer. The three upstairs bedrooms with two full baths provide ample space for family or guests, with each bedroom offering its own unique outlook over the rolling landscape below. Oversized three car garage with connected air conditioned workshop, water softener, two gas tankless water heaters, & a secluded private flagstone patio to enjoy the sunsets. Wow! Experience life at the top. Schedule your private tour today and discover hilltop living at its finest with views, views & more views!
Payment Calculator
- Principal & Interest -
- Property Tax $
- Home Insurance $
- HOA Fees $
- Monthly -
Features
Building and Construction
- Builder Name: Custom
- Construction: Pre-Owned
- Exterior Features: 4 Sides Masonry, Stone/Rock, Stucco
- Floor: Wood, Other
- Foundation: Slab
- Kitchen Length: 18
- Roof: Composition
- Source Sqft: Appsl Dist
Land Information
- Lot Description: Bluff View, County VIew, 2 - 5 Acres, Mature Trees (ext feat), Sloping
- Lot Improvements: Street Paved, Streetlights, Asphalt, Private Road
School Information
- Elementary School: Bill Brown
- High School: Smithson Valley
- Middle School: Smithson Valley
- School District: Comal
Garage and Parking
- Garage Parking: Three Car Garage, Attached, Side Entry, Oversized
Eco-Communities
- Energy Efficiency: Tankless Water Heater, Double Pane Windows, Foam Insulation, Ceiling Fans
- Water/Sewer: Private Well, Aerobic Septic, Water Storage
Utilities
- Air Conditioning: Two Central
- Fireplace: Two, Living Room, Primary Bedroom, Gas Logs Included, Gas
- Heating Fuel: Electric
- Heating: Central, 2 Units
- Recent Rehab: No
- Utility Supplier Elec: Perdernales
- Utility Supplier Gas: Propane
- Utility Supplier Grbge: Waste Con
- Utility Supplier Water: Well
- Window Coverings: All Remain
Amenities
- Neighborhood Amenities: Controlled Access
Finance and Tax Information
- Days On Market: 30
- Home Faces: South
- Home Owners Association Fee: 675
- Home Owners Association Frequency: Annually
- Home Owners Association Mandatory: Mandatory
- Home Owners Association Name: BULVERDE HIGHLANDS HOME OWNERS ASSOCIATION
- Total Tax: 17975.92
Other Features
- Contract: Exclusive Right To Sell
- Instdir: Hwy 281 North Approx 3 miles north of FM 1863, turn right at St Andrews Way, proceed to left at Highlands Circle, right at Braeburn Ct
- Interior Features: One Living Area, Separate Dining Room, Eat-In Kitchen, Two Eating Areas, Island Kitchen, Breakfast Bar, Walk-In Pantry, Study/Library, Shop, Utility Room Inside, 1st Floor Lvl/No Steps, High Ceilings, Open Floor Plan, Maid's Quarters, Cable TV Available, High Speed Internet, Laundry Main Level, Laundry Room, Walk in Closets
- Legal Desc Lot: 40
- Legal Description: Highlands (The), Lot 40
- Miscellaneous: Virtual Tour, Cluster Mail Box
- Occupancy: Owner
- Ph To Show: 2102222227
- Possession: Closing/Funding
- Style: Two Story, Traditional
- Views: 51
Owner Information
- Owner Lrealreb: No
Similar Properties
Nearby Subdivisions
4 S Ranch
Beck Ranch
Belle Oaks
Belle Oaks Ranch
Belle Oaks Ranch Phase 1
Belle Oaks Ranch Phase Ii
Bulverde
Bulverde Estates
Bulverde Hills
Bulverde Oaks
Bulverde Ranch Unrecorded
Bulverde Ranchettes
Canyon View Acres
Centennial Ridge
Comal Trace
Copper Canyon
Edgebrook
Elm Valley
Glenwood
Hidden Oaks
Hidden Ranch
Hidden Trails
Hybrid Ranches
Johnson Ranch
Johnson Ranch - Comal
Johnson Ranch 2
Karen Estates
Lomas Escondidas
Lomas Escondidas 5
Lomas Escondidas Sub Un 5
Monteola
N/a
Not In Defined Subdivision
Oak Cliff Acres
Oak Village
Oak Village North
Rim Rock Ranch
Rim Rock Ranch 2
Saddleridge
Shepherds Ranch
Spring Oaks Estates
Stonefield
Stonefield At Bulverde
Stoney Creek
Stoney Ridge
The Highlands
The Reserve At Copper Canyon
Thornebrook
Twin Creek
Twin Creeks
Velasco
Ventana
Ventana - 60'
Ventana - 70
Ventana - 70'

- Brianna Salinas, MRP,REALTOR ®,SFR,SRS
- Premier Realty Group
- Mobile: 210.995.2009
- Mobile: 210.995.2009
- Mobile: 210.995.2009
- realtxrr@gmail.com



