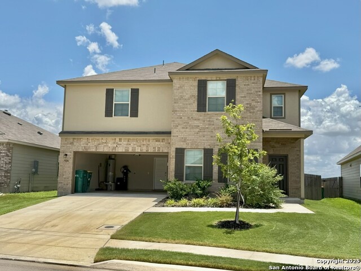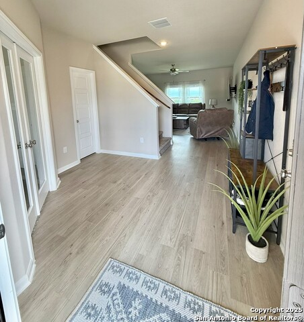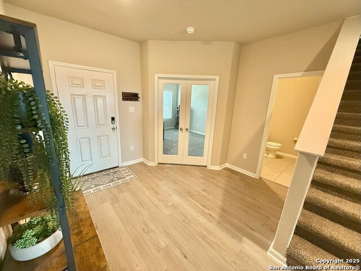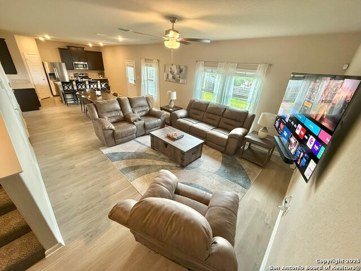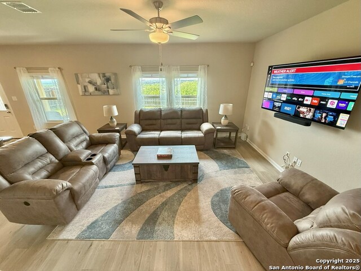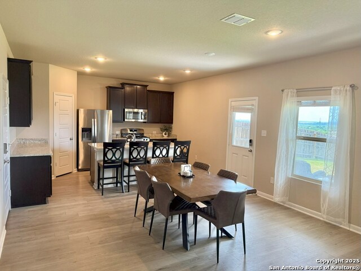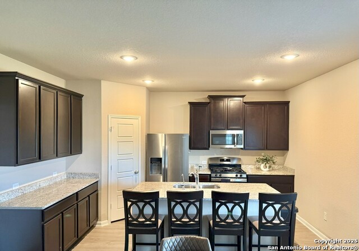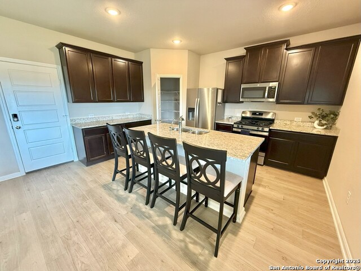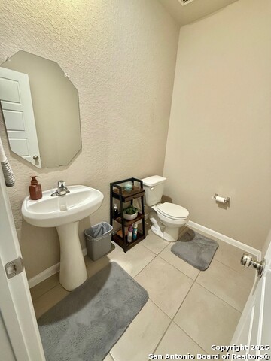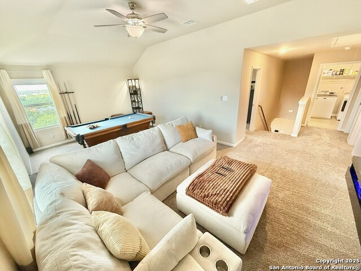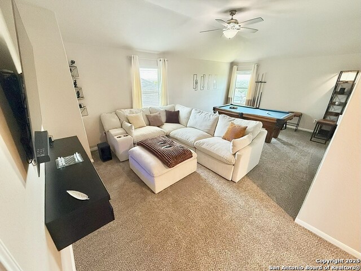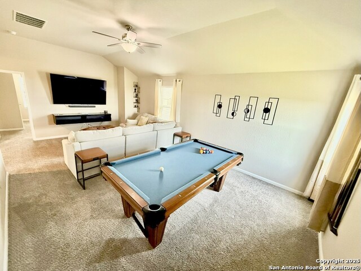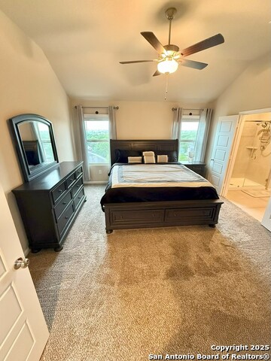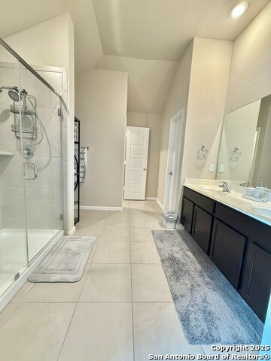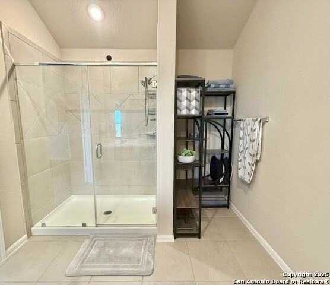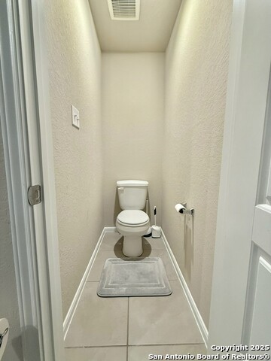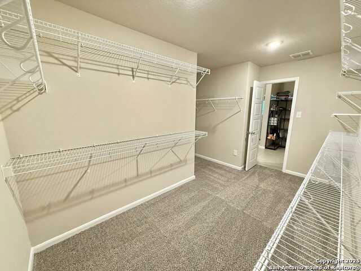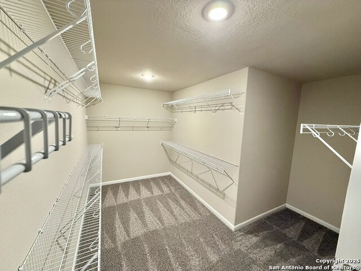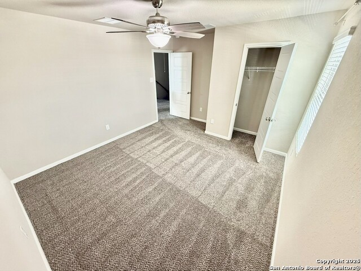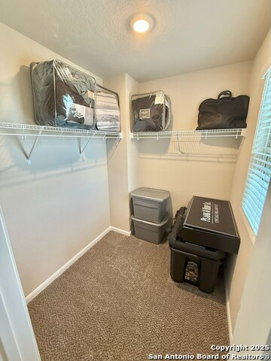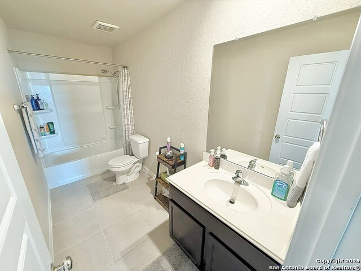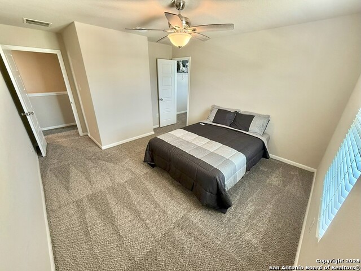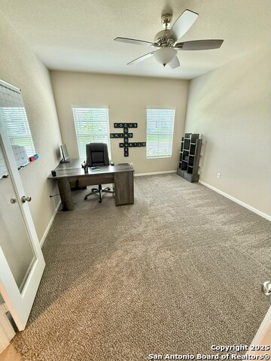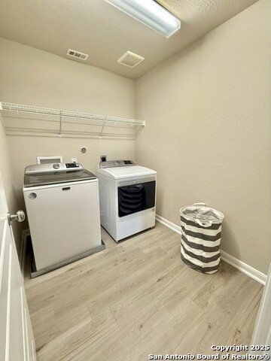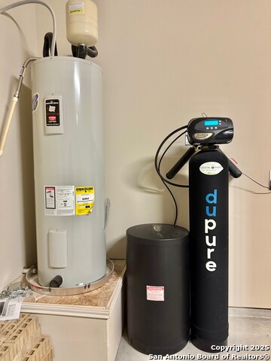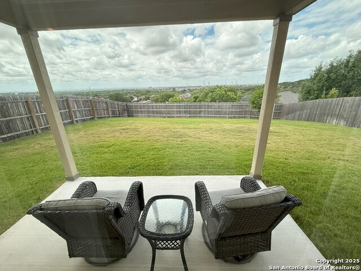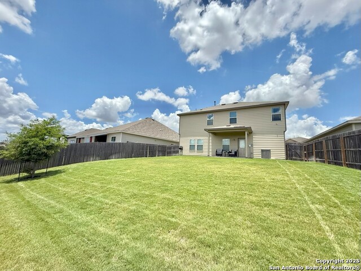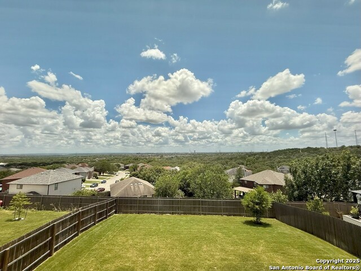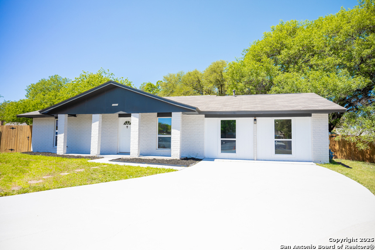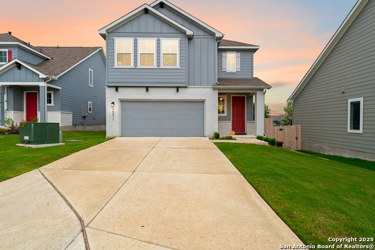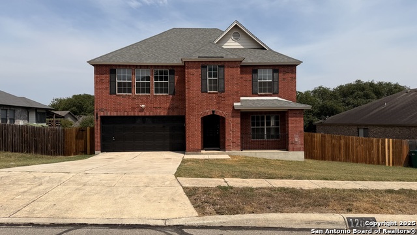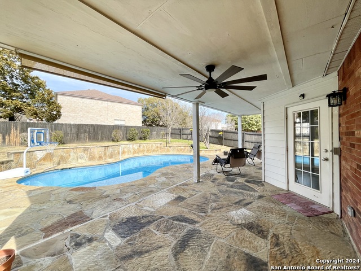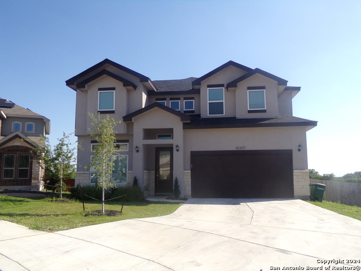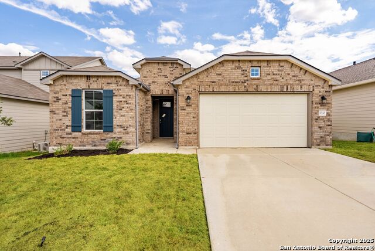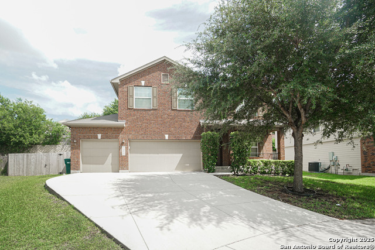7026 Vista Loop, San Antonio, TX 78233
Property Photos
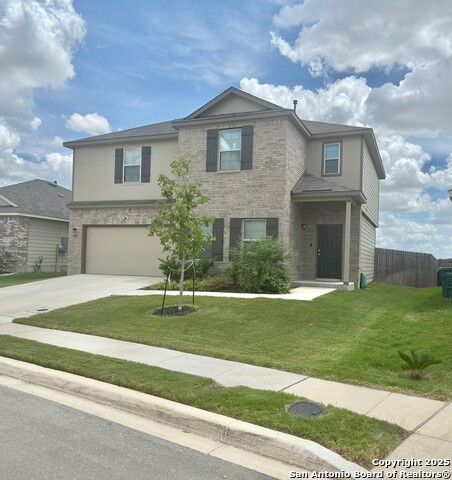
Would you like to sell your home before you purchase this one?
Priced at Only: $2,480
For more Information Call:
Address: 7026 Vista Loop, San Antonio, TX 78233
Property Location and Similar Properties
- MLS#: 1906912 ( Residential Rental )
- Street Address: 7026 Vista Loop
- Viewed: 52
- Price: $2,480
- Price sqft: $1
- Waterfront: No
- Year Built: 2022
- Bldg sqft: 2670
- Bedrooms: 4
- Total Baths: 3
- Full Baths: 2
- 1/2 Baths: 1
- Days On Market: 44
- Additional Information
- County: BEXAR
- City: San Antonio
- Zipcode: 78233
- Subdivision: Vista Ridge
- District: North East I.S.D.
- Elementary School: Call District
- Middle School: Call District
- High School: Call District
- Provided by: Harper Property Management
- Contact: Jessica Masters
- (210) 483-7040

- DMCA Notice
-
DescriptionNow offering **flexible lease terms with 6 , 9 , and 12 month options**, welcome to 7026 Vista Loop a stunning 4 bedroom, 2.5 bath two story home nestled in the highly sought after Vista Ridge community near Retama Park. From the moment you arrive, the home's impeccable curb appeal and manicured lawn make a lasting first impression. Step inside to discover an open, light filled layout adorned with stylish wood look flooring that flows seamlessly into a spacious living area perfect for entertaining or relaxing in comfort. The gourmet kitchen is a true showstopper, showcasing rich espresso cabinetry, gleaming granite countertops, stainless steel appliances, a walk in pantry, and a large island with bar seating for four. Upstairs, generous bedrooms provide ample space to unwind, while the primary suite offers privacy and comfort. Step outside to your covered patio and take in sweeping hill country views, complemented by a deep, fully fenced yard that offers both serenity and space to play. Whether hosting weekend gatherings or enjoying peaceful evenings, the backyard is designed for both relaxation and connection. Conveniently located minutes from shopping, dining, and major highways with Retama Park just around the corner 7026 Vista Loop delivers modern style, versatility, and location all in one exceptional home.
Payment Calculator
- Principal & Interest -
- Property Tax $
- Home Insurance $
- HOA Fees $
- Monthly -
Features
Building and Construction
- Builder Name: MI Homes
- Exterior Features: Brick, Cement Fiber
- Flooring: Carpeting, Vinyl
- Foundation: Slab
- Kitchen Length: 11
- Roof: Composition
- Source Sqft: Appsl Dist
School Information
- Elementary School: Call District
- High School: Call District
- Middle School: Call District
- School District: North East I.S.D.
Garage and Parking
- Garage Parking: Two Car Garage, Attached
Eco-Communities
- Water/Sewer: Water System, Sewer System, City
Utilities
- Air Conditioning: One Central
- Fireplace: Not Applicable
- Heating Fuel: Electric
- Heating: Central
- Security: Pre-Wired
- Utility Supplier Elec: CPS
- Utility Supplier Gas: CPS
- Utility Supplier Grbge: CITY
- Utility Supplier Sewer: SAWS
- Utility Supplier Water: SAWS
- Window Coverings: Some Remain
Amenities
- Common Area Amenities: None
Finance and Tax Information
- Application Fee: 70
- Days On Market: 30
- Max Num Of Months: 12
- Security Deposit: 2780
Rental Information
- Rent Includes: Condo/HOA Fees
- Tenant Pays: Gas/Electric, Water/Sewer, Yard Maintenance, Garbage Pickup, Renters Insurance Required
Other Features
- Application Form: ONLINE
- Apply At: WWW.HARPERPROPERTYMANAGEM
- Instdir: Interstate 35 to South on the Judson Road Exit, Right on Retama Hollow to Right on Rimwood Street
- Interior Features: One Living Area, Liv/Din Combo, Eat-In Kitchen, Island Kitchen, Walk-In Pantry, Study/Library, Game Room, Utility Room Inside, All Bedrooms Upstairs, 1st Floor Lvl/No Steps, Open Floor Plan, Cable TV Available, High Speed Internet, Laundry Upper Level, Walk in Closets
- Legal Description: Cb 5049H (Vista Ridge Ph-2A), Block 5 Lot 84 2023 Na Per Pla
- Miscellaneous: Broker-Manager
- Occupancy: Owner
- Personal Checks Accepted: No
- Ph To Show: 2102222227
- Salerent: For Rent
- Section 8 Qualified: No
- Style: Two Story, Traditional
- Views: 52
Owner Information
- Owner Lrealreb: No
Similar Properties
Nearby Subdivisions
A
Arborstone
Comanche Ridge
El Dorado
El Dorado Hills
Falcon Heights
Feather Ridge
Green Ridge
Highlands Condos Ne
Larkspur
Loma Vista
Meadow Grove
Monterrey Village
Morningside
Park North
Raintree
Randolph Park Estates
Sierra North
Skybrooke
Stonewood
Summit At Lookout Enclave
Terra Briggs
Tesoro Ridge
The Highlands
The Hills
The Hills Of El Dora
Toepperwein Bluffs Enclave
Valley Forge
Vista Ridge
Woodcrest
Woodstone
Woodstone Hills

- Brianna Salinas, MRP,REALTOR ®,SFR,SRS
- Premier Realty Group
- Mobile: 210.995.2009
- Mobile: 210.995.2009
- Mobile: 210.995.2009
- realtxrr@gmail.com



