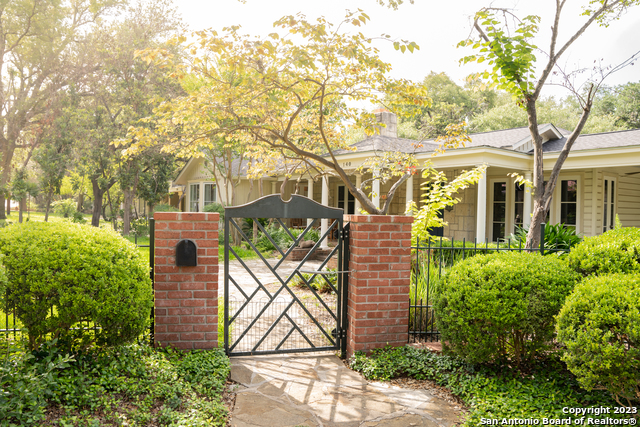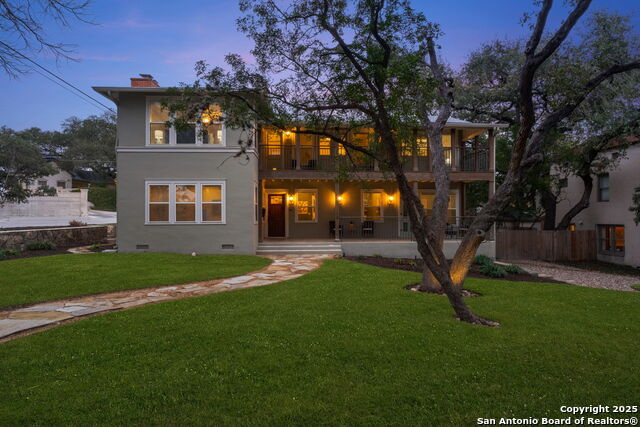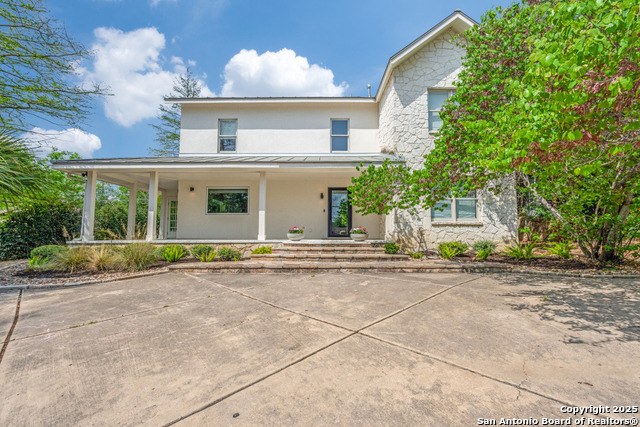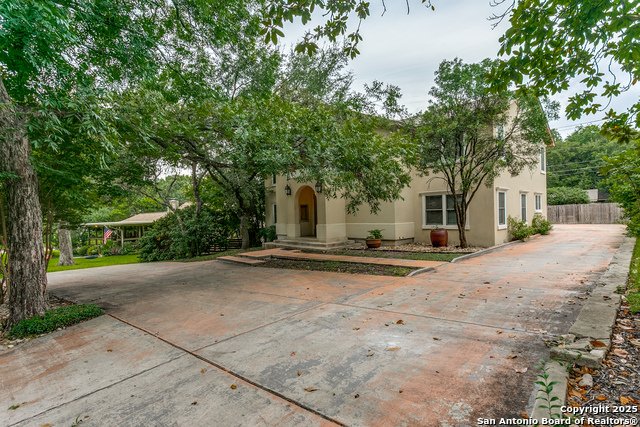717 Ridgemont Ave, San Antonio, TX 78209
Property Photos

Would you like to sell your home before you purchase this one?
Priced at Only: $5,850
For more Information Call:
Address: 717 Ridgemont Ave, San Antonio, TX 78209
Property Location and Similar Properties
- MLS#: 1906979 ( Residential Rental )
- Street Address: 717 Ridgemont Ave
- Viewed: 19
- Price: $5,850
- Price sqft: $2
- Waterfront: No
- Year Built: 1954
- Bldg sqft: 3558
- Bedrooms: 4
- Total Baths: 4
- Full Baths: 4
- Days On Market: 20
- Additional Information
- County: BEXAR
- City: San Antonio
- Zipcode: 78209
- Subdivision: Terrell Hills
- District: Alamo Heights I.S.D.
- Elementary School: Woodridge
- Middle School: Alamo Heights
- High School: Alamo Heights
- Provided by: Keller Williams Heritage
- Contact: Geraldina Machado
- (210) 883-6366

- DMCA Notice
-
Description**OPEN HOUSE SATURDAY SEP. 13TH FROM 12 3PM**SELLER FINANCING AVAILABLE**This spectacular Terrell Hills home will take your breath away from the moment you pull up! Modern curb appeal invites you in to explore the many high end updates that have been made to this home including luxury flooring and gorgeous countertops throughout, generous storage, striking high ceilings with warm timber beams, stunning light fixtures, and a mesmerizing view from all windows. This unique home is made up of 4 generously sized bedrooms, 4 full bathrooms, multiple living areas and a backyard oasis that is sure to impress. Located on the main level is the beautifully reimagined kitchen with island & stainless steel appliances, dining room & formal living area, and 3 bedrooms. The spacious owners retreat features an ensuite bathroom that includes a stand alone tub, glass enclosed shower & double vanity. The two secondary bedrooms on the main level are also very spacious with one of them having its own full bathroom and the other with direct access to a full bathroom. In the walkout basement level you'll find the 4th bedroom, full bathroom, utility room with plenty of storage space and a large game room with fireplace and plenty of room for all the activities, which leads directly out to the covered patio and sparkling in ground pool surrounded by lush trees.
Payment Calculator
- Principal & Interest -
- Property Tax $
- Home Insurance $
- HOA Fees $
- Monthly -
Features
Building and Construction
- Apprx Age: 71
- Builder Name: UNKNOWN
- Exterior Features: 4 Sides Masonry, Wood, Stucco
- Flooring: Laminate, Other
- Foundation: Slab
- Kitchen Length: 10
- Roof: Metal
- Source Sqft: Appraiser
School Information
- Elementary School: Woodridge
- High School: Alamo Heights
- Middle School: Alamo Heights
- School District: Alamo Heights I.S.D.
Garage and Parking
- Garage Parking: Detached, Side Entry
Eco-Communities
- Water/Sewer: Water System, Sewer System
Utilities
- Air Conditioning: Two Central
- Fireplace: Not Applicable
- Heating Fuel: Natural Gas
- Heating: Central, 2 Units
- Utility Supplier Elec: CPS
- Utility Supplier Gas: CPS
- Utility Supplier Grbge: City
- Utility Supplier Sewer: SAWS
- Utility Supplier Water: SAWS
- Window Coverings: All Remain
Amenities
- Common Area Amenities: None
Finance and Tax Information
- Application Fee: 75
- Cleaning Deposit: 350
- Max Num Of Months: 12
- Pet Deposit: 500
- Security Deposit: 5850
Rental Information
- Tenant Pays: Gas/Electric, Water/Sewer, Yard Maintenance, Pool Maintenance, Garbage Pickup, Security Monitoring, Renters Insurance Required
Other Features
- Application Form: TXR 2003
- Apply At: OSVALDOMACHADO00@GMAIL.CO
- Instdir: Take exit 24 toward Harry Wurzbach Rd/JBSA-Ft Sam Houston. Merge onto I-410 Access Rd/NE interstate 410 Loop. Turn right onto N Vandiver Dr. Turn right onto Ridgemont Ave. Turn right to stay on Ridgemont Ave for 100 ft and then arrive at 717 Ridgemont.
- Interior Features: Two Living Area, Liv/Din Combo, Eat-In Kitchen, Two Eating Areas, Island Kitchen, Breakfast Bar, Walk-In Pantry, Game Room, Utility Room Inside, Secondary Bedroom Down, 1st Floor Lvl/No Steps, Open Floor Plan, Skylights, Cable TV Available, High Speed Internet, Laundry Lower Level, Laundry Room
- Legal Description: CB 5884 BLK LOT E 88 FT OF 16
- Min Num Of Months: 12
- Miscellaneous: Also For Sale
- Occupancy: Vacant
- Personal Checks Accepted: No
- Ph To Show: 210.222.2227
- Restrictions: Smoking Outside Only
- Salerent: For Rent
- Section 8 Qualified: No
- Style: Two Story, Contemporary
- Views: 19
Owner Information
- Owner Lrealreb: No
Similar Properties
Nearby Subdivisions
11225
22 Central
22central
4001 Condos
Alamo Heights
Austin Hwy Heights
Barcelona
Chateau Dijon
Crownhill
Crownhill Acres
Farmington Commons Condo
Government Hill
Greens At Lincoln Heights
Leland Terrace
Les Chateaux Condo Ah
Lincoln Heights
Mahncke Park
Mahncke Park Ii Sa
Nbhd
Northridge
Northridge Park
Northwood
Northwood Estates
Promenade
Ridgecrest Villas/casinas
Sunset
Terrell Heights
Terrell Hills
Terrell Park
The Broadway Sa Condo
The Gallery
The Gardens At Urban Crest
The Georgian
Villa Dijon
Villa Tanglewood Ah
Wilshire
Wilshire Village
Woodbridge

- Brianna Salinas, MRP,REALTOR ®,SFR,SRS
- Premier Realty Group
- Mobile: 210.995.2009
- Mobile: 210.995.2009
- Mobile: 210.995.2009
- realtxrr@gmail.com































































