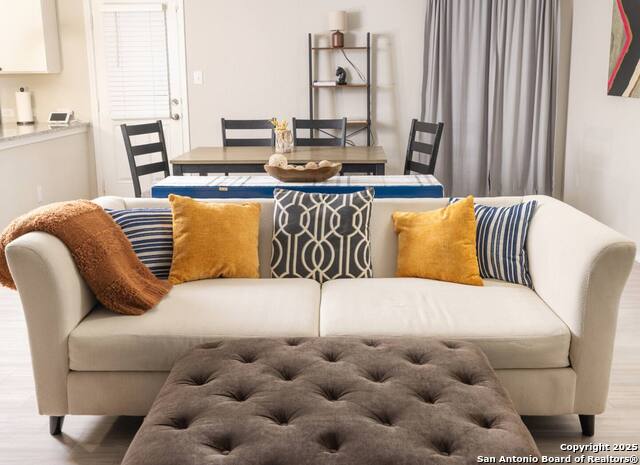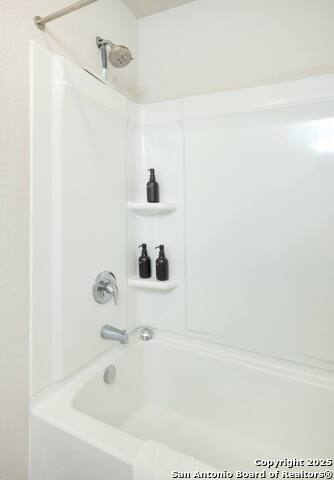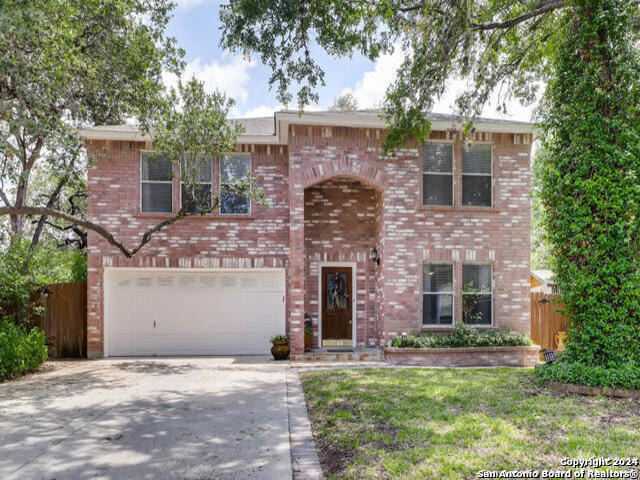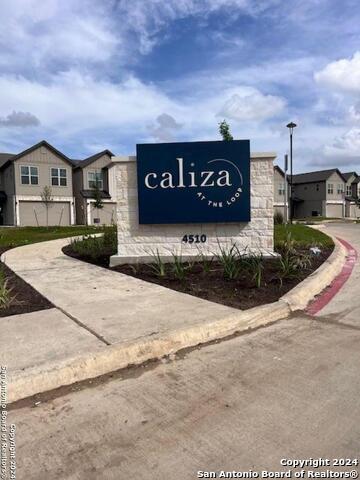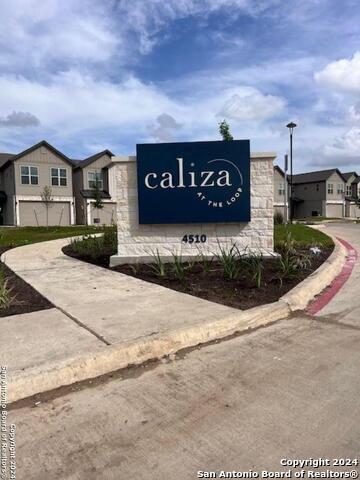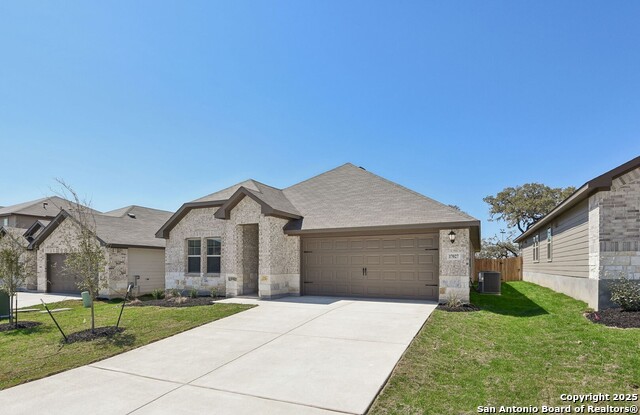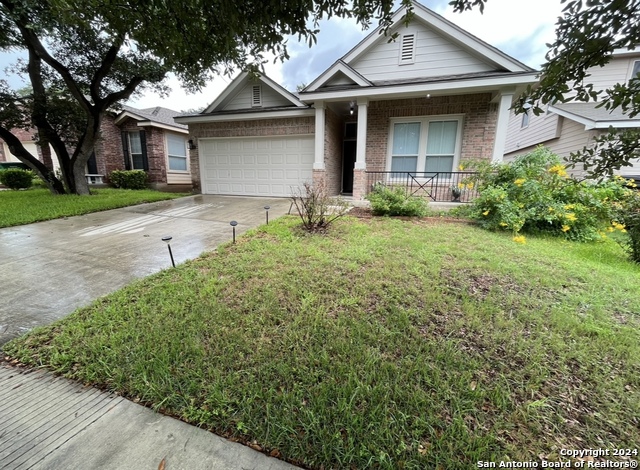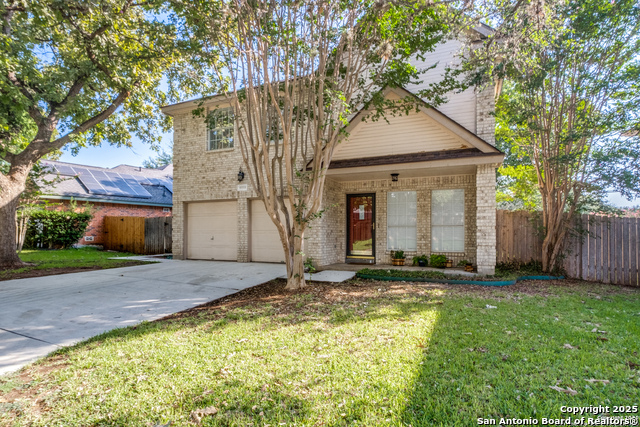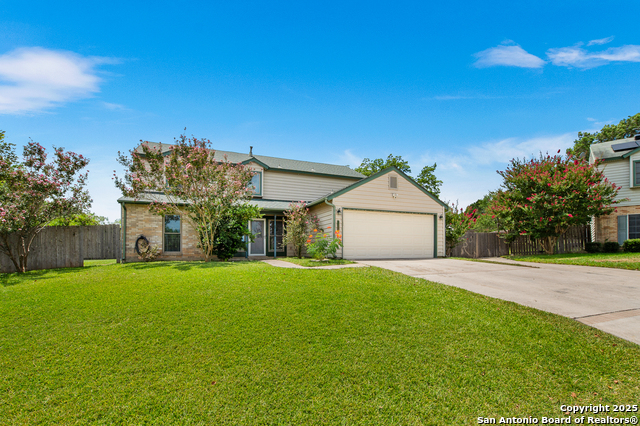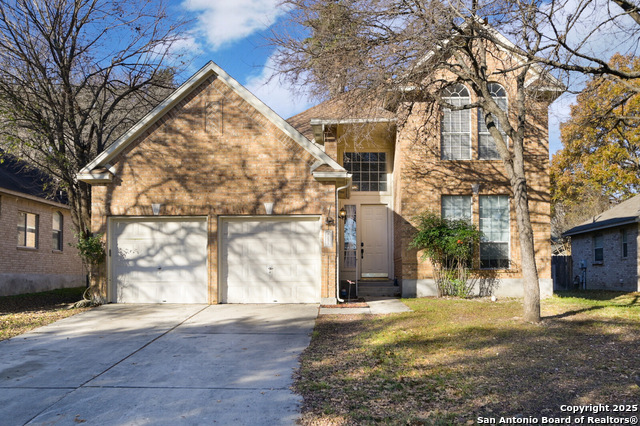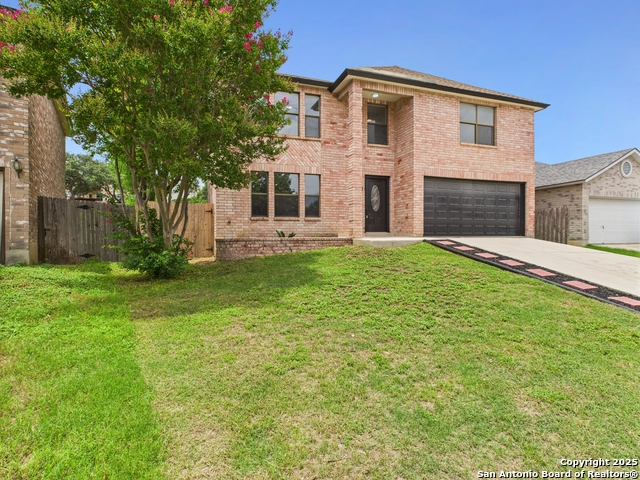10719 Giacconi, Converse, TX 78247
Property Photos
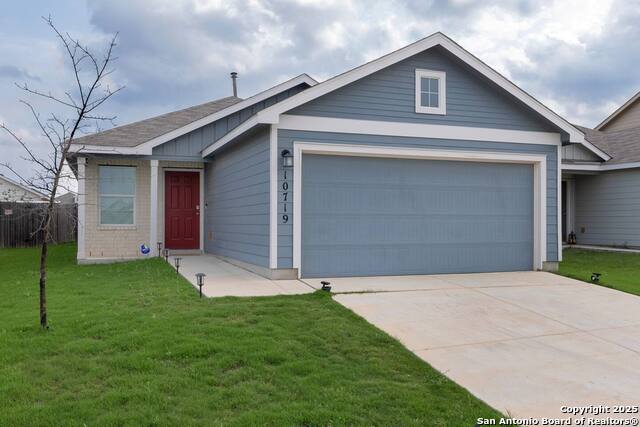
Would you like to sell your home before you purchase this one?
Priced at Only: $2,600
For more Information Call:
Address: 10719 Giacconi, Converse, TX 78247
Property Location and Similar Properties
- MLS#: 1907554 ( Residential Rental )
- Street Address: 10719 Giacconi
- Viewed: 51
- Price: $2,600
- Price sqft: $0
- Waterfront: No
- Year Built: 2020
- Bldg sqft: 0
- Bedrooms: 3
- Total Baths: 2
- Full Baths: 2
- Days On Market: 42
- Additional Information
- County: BEXAR
- City: Converse
- Zipcode: 78247
- Subdivision: Paloma
- District: East Central I.S.D
- Elementary School: Tradition
- Middle School: Heritage
- High School: East Central
- Provided by: 3Sixty Real Estate Group
- Contact: Maria Navarro
- (210) 781-0651

- DMCA Notice
-
DescriptionThis cozy, pet friendly home combines comfort and convenience, making it perfect for families and groups. Located just 20 minutes from the San Antonio Riverwalk, 15 minutes from Randolph AFB, 20 minutes from JBSA Sam Houston, and 30 minutes from Lackland AFB, you'll be close to all the attractions. The spacious living room features two full sized pullout couches, a 75" TV with a sound system, room darkening curtains and a variety of games like Jenga, Battleship, Monopoly, Cards, Uno, and Trouble. Additionally, during the holidays it will be decorated to bring the whole home joy. The fully equipped kitchen has everything you need, including all of the necessary pots and pans, a gas stove and oven, fridge/freezer, microwave, kettle, air fryer, toaster, rice cooker and coffee maker. The primary is furnished with a queen bed, two nightstands, a large desk with a printer, a chair, dresser and mounted 50" TV with a fire stick and sound bar for all of your streaming needs. Additionally a pack 'n play pen is in the closet for your use. Both secondary bedrooms are thoughtfully furnished with a queen sized bed, 32" smart TV, nightstands, alarm clocks, lamps, desks, chairs and artwork. Additionally blackout curtains allow for rest whether it's night or day.
Payment Calculator
- Principal & Interest -
- Property Tax $
- Home Insurance $
- HOA Fees $
- Monthly -
Features
Building and Construction
- Exterior Features: Brick, Siding
- Flooring: Carpeting, Laminate
- Foundation: Slab
- Roof: Composition
School Information
- Elementary School: Tradition
- High School: East Central
- Middle School: Heritage
- School District: East Central I.S.D
Garage and Parking
- Garage Parking: Two Car Garage
Eco-Communities
- Water/Sewer: Water System, Sewer System
Utilities
- Air Conditioning: One Central
- Fireplace: Not Applicable
- Heating Fuel: Electric
- Heating: Central
- Recent Rehab: No
- Window Coverings: All Remain
Amenities
- Common Area Amenities: Playground
Finance and Tax Information
- Application Fee: 50
- Cleaning Deposit: 350
- Days On Market: 26
- Pet Deposit: 150
- Security Deposit: 400
Rental Information
- Tenant Pays: None
Other Features
- Accessibility: Level Lot, Level Drive, No Stairs, First Floor Bath
- Application Form: TREC
- Apply At: (210)781-0651
- Instdir: From 135 Take Exit 172
- Interior Features: One Living Area, Liv/Din Combo, Eat-In Kitchen, Breakfast Bar, Utility Room Inside, Open Floor Plan
- Miscellaneous: Broker-Manager
- Occupancy: Other
- Personal Checks Accepted: No
- Ph To Show: (210)222-2227
- Restrictions: Smoking Outside Only
- Salerent: For Rent
- Section 8 Qualified: No
- Style: One Story
- Views: 51
Owner Information
- Owner Lrealreb: No
Similar Properties
Nearby Subdivisions
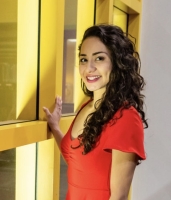
- Brianna Salinas, MRP,REALTOR ®,SFR,SRS
- Premier Realty Group
- Mobile: 210.995.2009
- Mobile: 210.995.2009
- Mobile: 210.995.2009
- realtxrr@gmail.com



