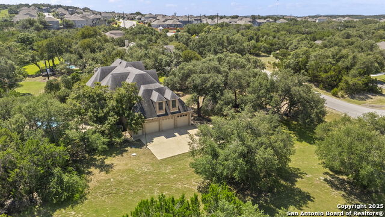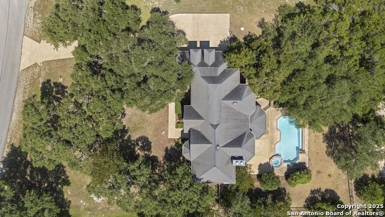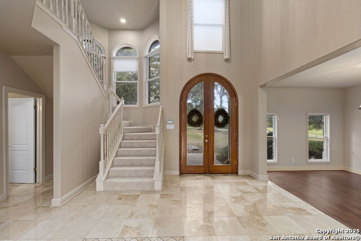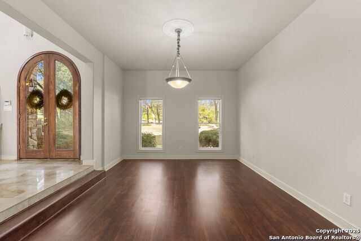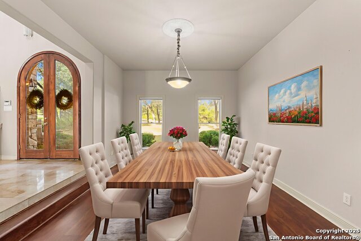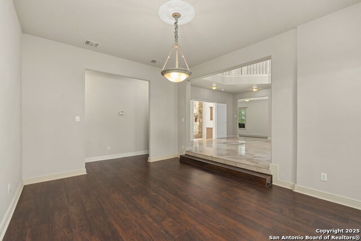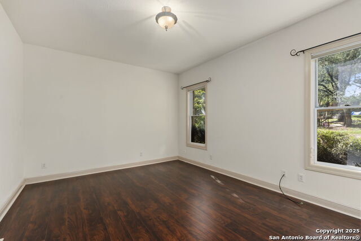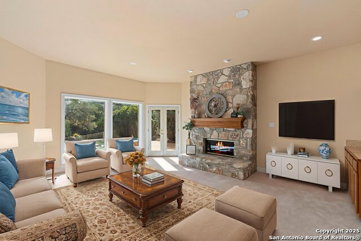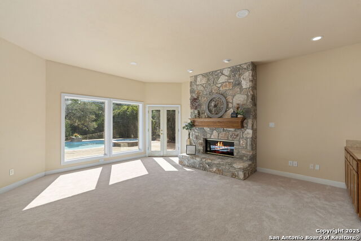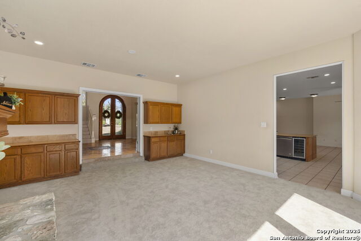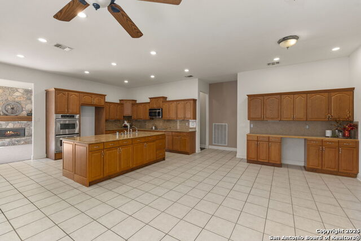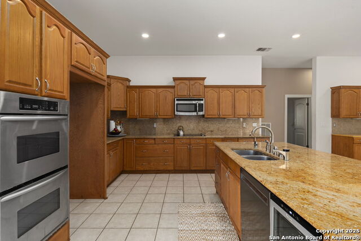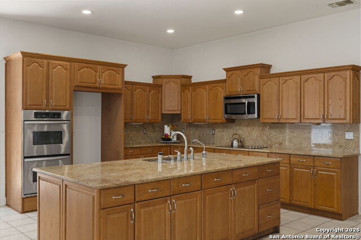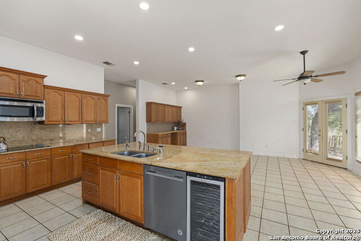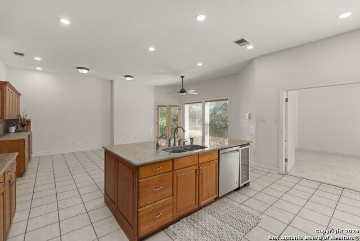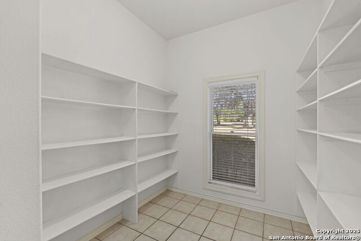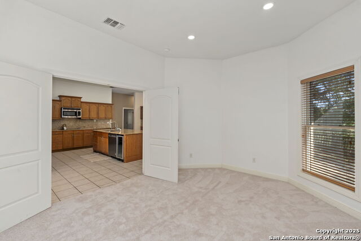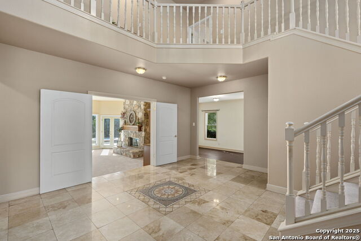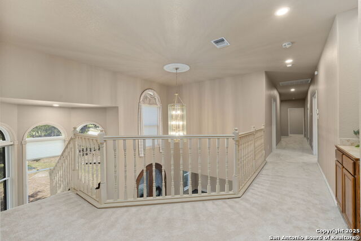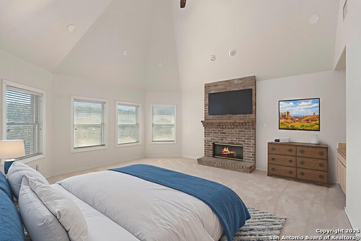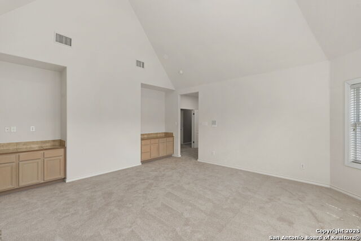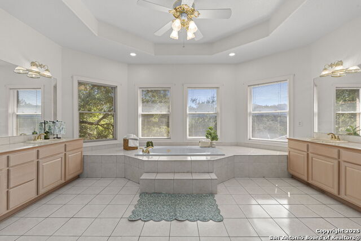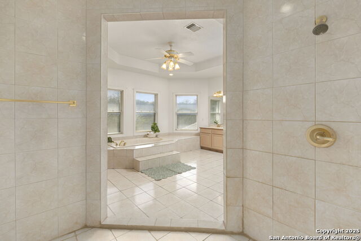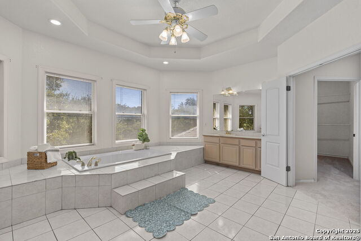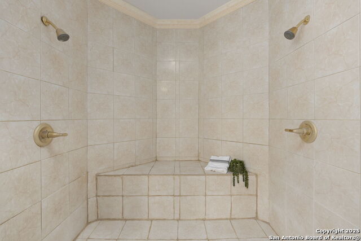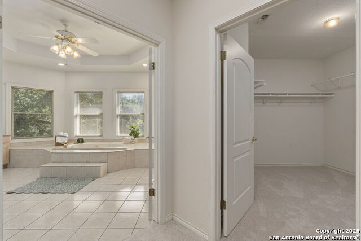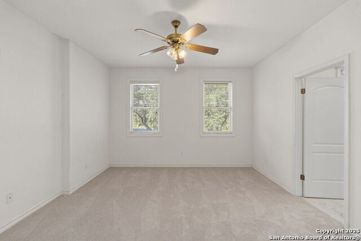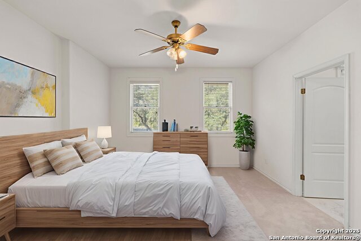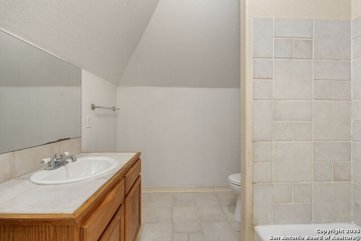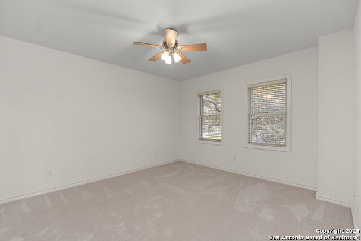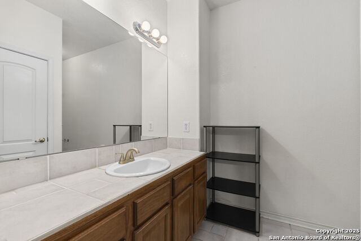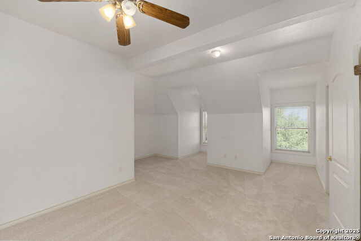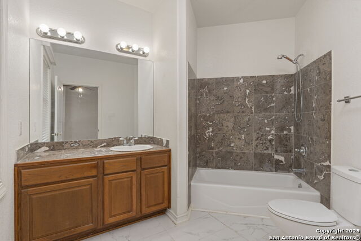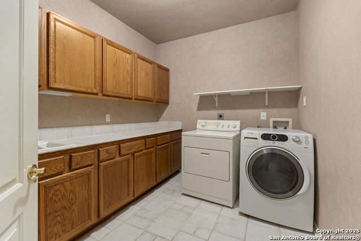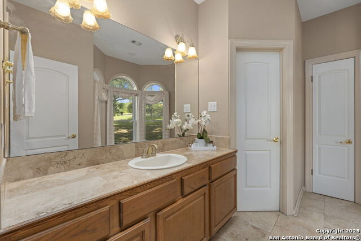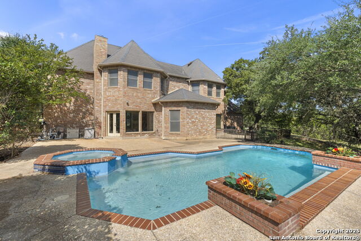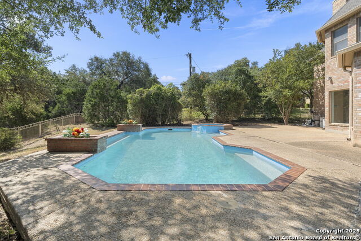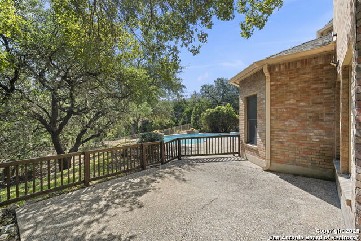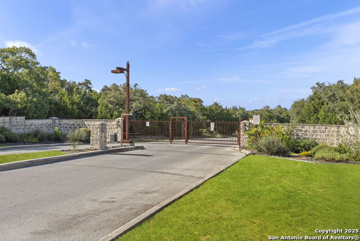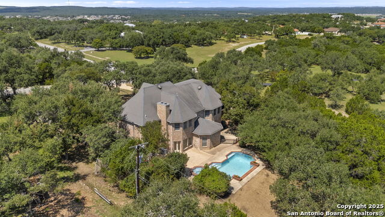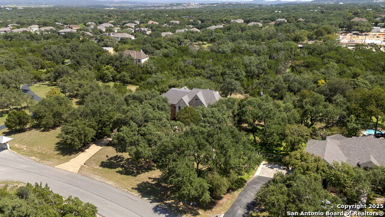27618 Wild Bloom, San Antonio, TX 78260
Property Photos
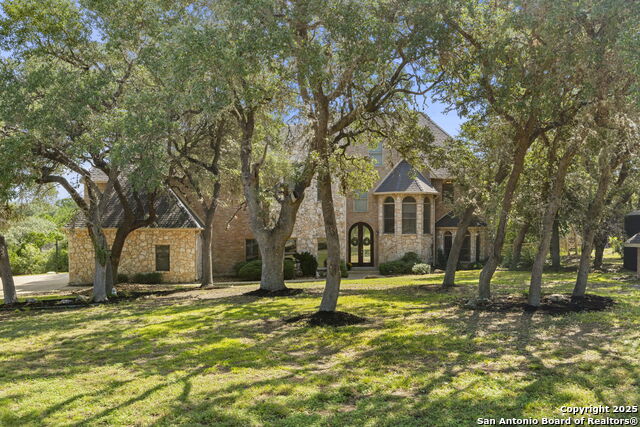
Would you like to sell your home before you purchase this one?
Priced at Only: $849,000
For more Information Call:
Address: 27618 Wild Bloom, San Antonio, TX 78260
Property Location and Similar Properties
- MLS#: 1907614 ( Single Residential )
- Street Address: 27618 Wild Bloom
- Viewed: 6
- Price: $849,000
- Price sqft: $185
- Waterfront: No
- Year Built: 1998
- Bldg sqft: 4600
- Bedrooms: 4
- Total Baths: 5
- Full Baths: 4
- 1/2 Baths: 1
- Garage / Parking Spaces: 3
- Days On Market: 5
- Additional Information
- County: BEXAR
- City: San Antonio
- Zipcode: 78260
- Subdivision: Woodland Hills North
- District: Comal
- Elementary School: Timberwood Park
- Middle School: Pieper Ranch
- High School: Pieper
- Provided by: Coldwell Banker D'Ann Harper
- Contact: Angela Rodriguez
- (210) 857-8229

- DMCA Notice
-
DescriptionHere's your chance to own a spacious 4600sqft home with 4 bedrooms, 4.5 bathrooms, an in ground pool and spa that sits on 2.34 acres inside a gated community. Priced well below appraised value! Home is set back from the street with a long driveway and welcoming walkway that guides you the front entrance. The double door entry sets the tone opening to a spacious foyer with soaring ceilings and view of the pool and backyard. Dining room with a picturesque view of the front yard trees. Flex room can be used as an office or second living space or can easily be converted into a 5th room. Bright and inviting, the living room offers natural light, a cozy brick fire place, and a wet bar. Designed for both function and fun, the large kitchen with double ovens provides extensive cabinets and granite counters to accomadate all your entertaining needs. Breakfast Area off the kitchen is perfect for everyday dining or plenty of space to add additional seating. Walk in Pantry offers plenty of storage and shelves. An additional large flex room with double doors to the side of the kitchen looks into the pool and back yard. Upstairs, the staircase opens to the hallway leading you to all the bedrooms. Primary Suite has it's own private entry nook, ideal for art or statement mirror, and a spacious bedroom with vaulted ceilings, windows, and a private brick fire place. Adjoining primary bathroom is practical and roomy, with 2 seperate vanities a bathtub with wrap around windows, an oversized walk in shower and walk in closet. Secondary large bedrooms are split from the primary and each have their own full bathrooms. Laundry room has great storage space with cabinets, counterspace and a sink. An additional staircase leads you back downstairs near the kitchen.Home offers an Oversized 3 car side entry garage. Step outside into your backyard and enjoy the perfect blend of leisure and nature with views overlooking the pool and mature trees. Afternoon shade and plenty of room for patio furniture. Home sits on a little over 2 acres and full of natural landscape with mature trees, some cactus and plenty of wildlife in the community. Home is priced to sell and offers huge potential with a little TLC and updating. Great location, Comal ISD schools AND you don't have a water bill!
Payment Calculator
- Principal & Interest -
- Property Tax $
- Home Insurance $
- HOA Fees $
- Monthly -
Features
Building and Construction
- Apprx Age: 27
- Builder Name: N/a
- Construction: Pre-Owned
- Exterior Features: Brick, Stone/Rock
- Floor: Carpeting, Ceramic Tile, Vinyl
- Foundation: Slab
- Kitchen Length: 20
- Roof: Composition
- Source Sqft: Appsl Dist
Land Information
- Lot Description: Bluff View, Horses Allowed, 2 - 5 Acres
- Lot Improvements: Street Paved
School Information
- Elementary School: Timberwood Park
- High School: Pieper
- Middle School: Pieper Ranch
- School District: Comal
Garage and Parking
- Garage Parking: Three Car Garage
Eco-Communities
- Water/Sewer: Private Well, Septic
Utilities
- Air Conditioning: Two Central
- Fireplace: Two, Living Room, Primary Bedroom
- Heating Fuel: Electric
- Heating: Central
- Recent Rehab: No
- Utility Supplier Elec: saws
- Utility Supplier Gas: saws
- Utility Supplier Water: Trinity
- Window Coverings: All Remain
Amenities
- Neighborhood Amenities: Controlled Access
Finance and Tax Information
- Days On Market: 433
- Home Faces: West
- Home Owners Association Fee: 600
- Home Owners Association Frequency: Annually
- Home Owners Association Mandatory: Mandatory
- Home Owners Association Name: WOODLAND HILLS NORTH HOA
- Total Tax: 18702.45
Rental Information
- Currently Being Leased: No
Other Features
- Contract: Exclusive Right To Sell
- Instdir: From Blanco Rd, turn right onto Borgfeld Dr, then left onto Wild Bloom, then home is on the right.
- Interior Features: One Living Area, Separate Dining Room, Eat-In Kitchen, Two Eating Areas, Island Kitchen, Walk-In Pantry, Study/Library, Utility Room Inside, All Bedrooms Upstairs, High Ceilings, Laundry Upper Level, Walk in Closets
- Legal Description: Cb 4837B Blk 5 Lot 3 (Woodland Hills North Subd)
- Occupancy: Vacant
- Ph To Show: (210) 222-2227
- Possession: Closing/Funding
- Style: Two Story
Owner Information
- Owner Lrealreb: No
Nearby Subdivisions
Bavarian Hills
Bent Tree
Bluffs Of Lookout Canyon
Boulders At Canyon Springs
Canyon Ranch Estates
Canyon Springs
Canyon Springs Cove
Clementson Ranch
Deer Creek
Enclave At Canyon Springs
Estancia
Estancia Ranch
Estancia Ranch - 50
Hastings Ridge At Kinder Ranch
Heights At Stone Oak
Highland Estates
Kinder Ranch
Kinder Ranch Prospect Crk
Lakeside At Canyon Springs
Legend Oaks
Links At Canyon Springs
Lookout Canyon
Lookout Canyon Creek
Oak Moss North
Oakwood Acres
Panther Creek At Stone O
Panther Creek At Stone Oak
Panther Creek Ne
Park At Wilderness O
Promontory Heights
Promontory Pointe
Prospect Creek At Kinder Ranch
Ridge At Canyon Springs
Ridge At Lookout Canyon
Ridgelookout Canyon Ph I
Royal Oaks Estates
San Miguel
San Miguel At Canyon Springs
Sherwood Forest
Silverado Hills
Springs Of Silverado Hills
Sterling Ridge
Stonecrest At Lookout Ca
Summerglen
Sunday Creek At Kinder Ranch
Terra Bella
The Bluffs At Canyon Springs
The Forest At Stone Oak
The Heights At Stone Oak
The Overlook
The Preserve Of Sterling Ridge
The Reserve At Canyon Springs
The Reserves@ The Heights Of S
The Ridge At Lookout Canyon
The Summit At Canyon Springs
The Summit At Sterling Ridge
The Villas At Timber, Timberwo
Timber Oaks North
Timberline Park Cm
Timberwood Park
Timberwood Park Un 1
Timberwood Park Un 21
Tivoli
Toll Brothers At Kinder Ranch
Tuscany Heights
Valencia Park Enclave
Villas At Canyon Springs
Villas Of Silverado Hills
Vista Bella
Vistas At Stone Oak
Waterford Heights
Waters At Canyon Springs
Willis Ranch
Willis Ranch Unit 2, Lot 17, B
Woodland Hills North

- Brianna Salinas, MRP,REALTOR ®,SFR,SRS
- Premier Realty Group
- Mobile: 210.995.2009
- Mobile: 210.995.2009
- Mobile: 210.995.2009
- realtxrr@gmail.com



