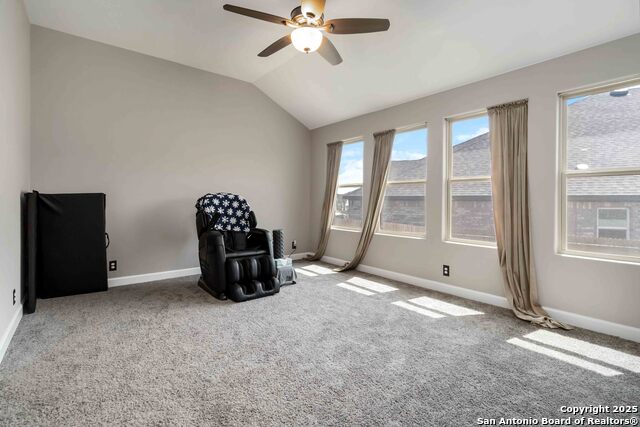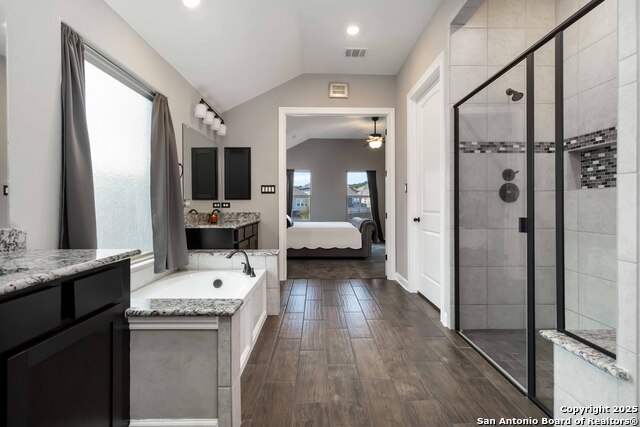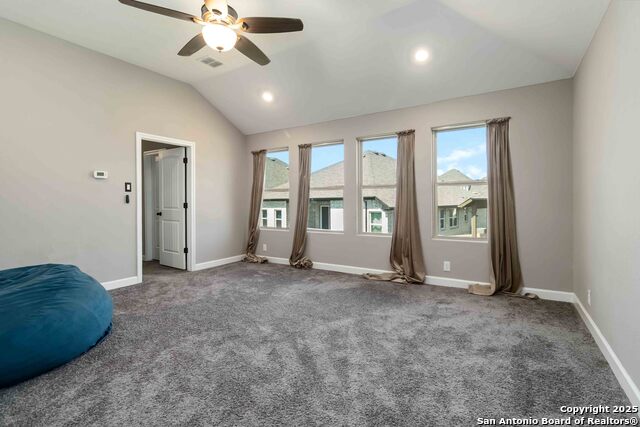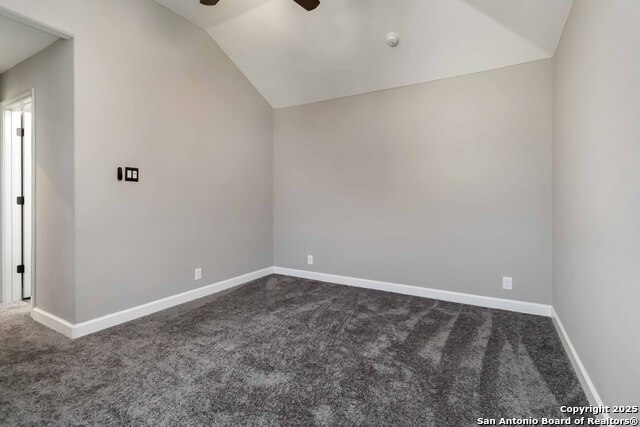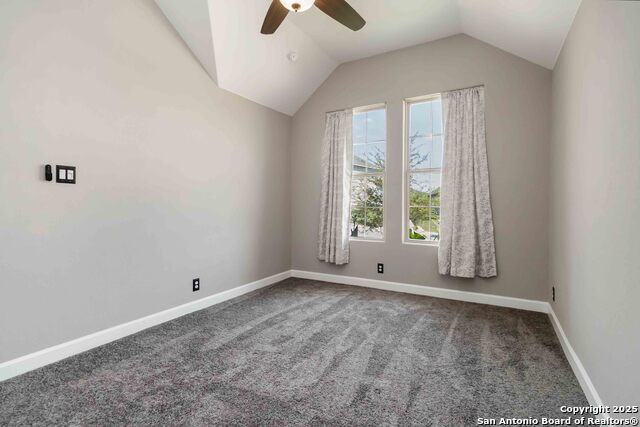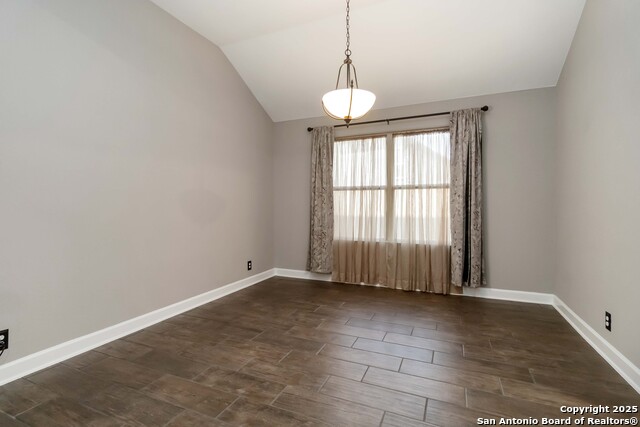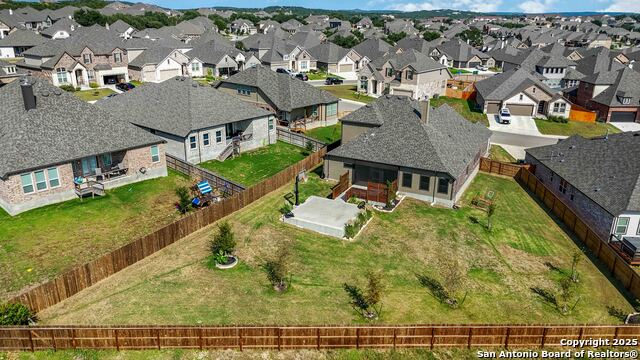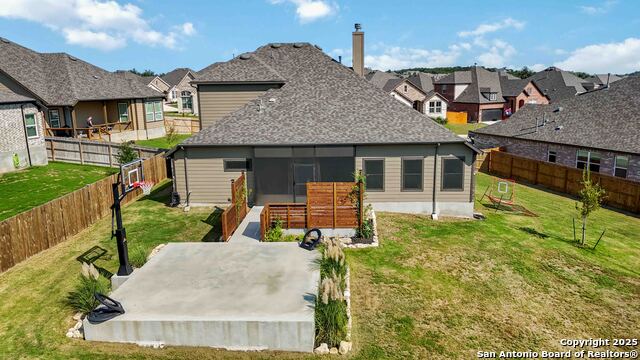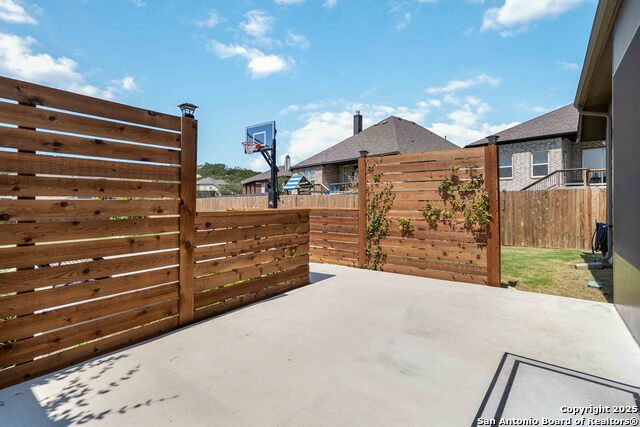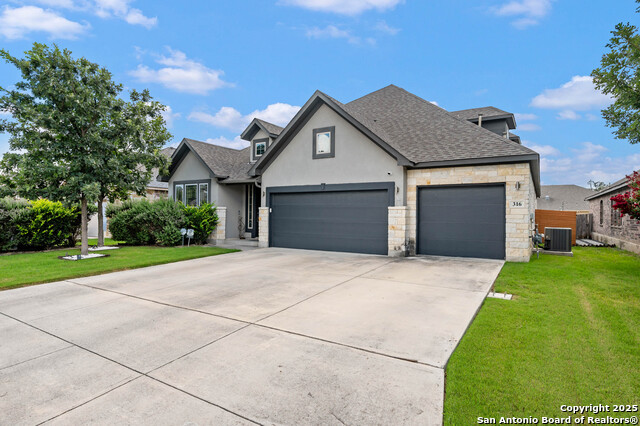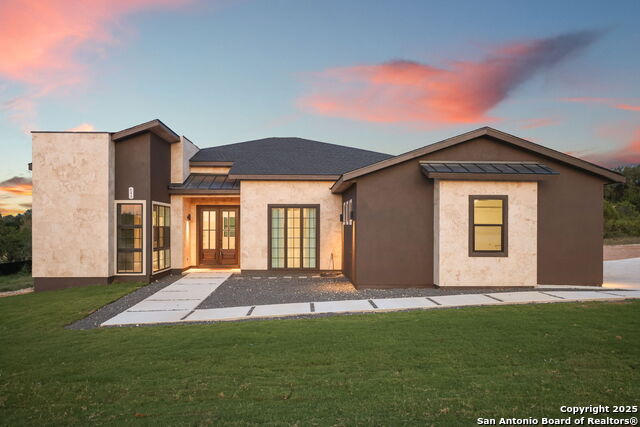329 Chorus Canyon, Spring Branch, TX 78070
Property Photos
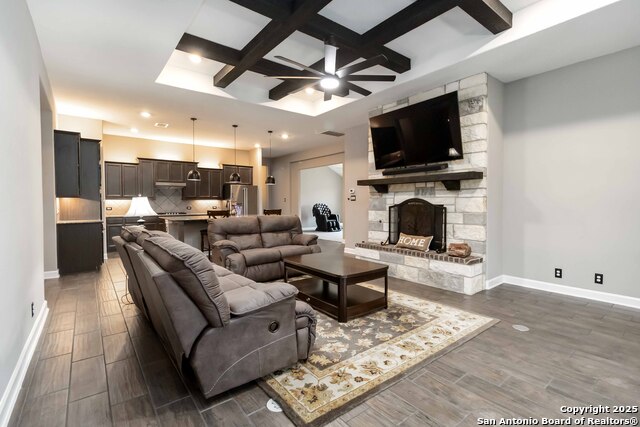
Would you like to sell your home before you purchase this one?
Priced at Only: $655,900
For more Information Call:
Address: 329 Chorus Canyon, Spring Branch, TX 78070
Property Location and Similar Properties
- MLS#: 1907629 ( Single Residential )
- Street Address: 329 Chorus Canyon
- Viewed: 25
- Price: $655,900
- Price sqft: $208
- Waterfront: No
- Year Built: 2023
- Bldg sqft: 3147
- Bedrooms: 4
- Total Baths: 4
- Full Baths: 4
- Garage / Parking Spaces: 3
- Days On Market: 19
- Additional Information
- County: COMAL
- City: Spring Branch
- Zipcode: 78070
- Subdivision: The Preserve At Singing Hills
- District: Comal
- Elementary School: Arlon Seay
- Middle School: Spring Branch
- High School: Smiton Valley
- Provided by: JB Goodwin, REALTORS
- Contact: Arlene Patterson
- (210) 581-9050

- DMCA Notice
-
DescriptionStunning home, practically new only 2 years old and exceptionally well maintained! Designed for the best in generational living, with 3 primary bedrooms + guest suite so everyone has their own space. The first primary is ADA compliant with roll in shower & separate tub, and the entire home is wheelchair accessible with zero entry front door (except loft area). The third primary includes a loft retreat. Main floor offers a separate dining room and office/flex space. Open layout highlights an oversized breakfast bar, cedar ceilings & a gas assisted wood fireplace that has never been used perfect for cool chili evenings. Chef's kitchen features Cafe smart fridge, WiFi double ovens, motion sensor sink & LED cabinet lighting. Loaded with extras: 8x3 doors to easily accommodate a wheelchair, two 50 gallon water heaters, and an extra 220 power box for sauna, pool, or future expansion. Outdoor living includes a screened patio, extended patio, and a 20x20 sports court with hookups for outdoor kitchen/spa. The spacious yard, surrounded by a privacy fence, is large enough for a pool and hot tub your own private escape. 3 car garage offers ample space for vehicles, storage, or hobbies. Smart home ready with Ring doorbell, Rain Bird sprinklers, dual thermostats, water softener, UV air system controls throughout.
Payment Calculator
- Principal & Interest -
- Property Tax $
- Home Insurance $
- HOA Fees $
- Monthly -
Features
Building and Construction
- Builder Name: Ashton Wood
- Construction: Pre-Owned
- Exterior Features: Brick, Stone/Rock
- Floor: Carpeting, Ceramic Tile
- Foundation: Slab
- Kitchen Length: 11
- Roof: Composition
- Source Sqft: Appsl Dist
Land Information
- Lot Description: 1/2-1 Acre
- Lot Improvements: Sidewalks
School Information
- Elementary School: Arlon Seay
- High School: Smithson Valley
- Middle School: Spring Branch
- School District: Comal
Garage and Parking
- Garage Parking: Three Car Garage
Eco-Communities
- Water/Sewer: Sewer System
Utilities
- Air Conditioning: One Central
- Fireplace: One
- Heating Fuel: Electric, Natural Gas
- Heating: Central
- Utility Supplier Elec: PEC
- Utility Supplier Gas: City of SA
- Utility Supplier Grbge: Hill Country
- Utility Supplier Sewer: City of SA
- Utility Supplier Water: CW Dist 6
- Window Coverings: Some Remain
Amenities
- Neighborhood Amenities: None
Finance and Tax Information
- Days On Market: 13
- Home Owners Association Fee: 375
- Home Owners Association Frequency: Annually
- Home Owners Association Mandatory: Mandatory
- Home Owners Association Name: FIRST SERVICE RESIDENTIAL
- Total Tax: 12493.73
Rental Information
- Currently Being Leased: No
Other Features
- Accessibility: Ext Door Opening 36"+, 36 inch or more wide halls, Ramped Entrance, First Floor Bedroom, Wheelchair Accessible, Wheelchair Modifications, Wheelchair Ramp(s)
- Contract: Exclusive Right To Sell
- Instdir: The Preserves at Singing Hills . 281 N Left onto entrance to the Walmart shopping center. Make a left onto Singing Hills headed to the preserves
- Interior Features: Two Living Area, Separate Dining Room, Island Kitchen, Walk-In Pantry, Study/Library, Loft, Utility Room Inside, High Ceilings, Open Floor Plan, Laundry Main Level, Laundry Room, Walk in Closets
- Legal Desc Lot: 49
- Legal Description: Preserve At Singing Hills (The) 3, Block 1, Lot 49
- Miscellaneous: Home Service Plan, M.U.D.
- Occupancy: Owner
- Ph To Show: 2105819050
- Possession: Closing/Funding
- Style: Two Story
- Views: 25
Owner Information
- Owner Lrealreb: No
Similar Properties
Nearby Subdivisions
A-894 Sur-844 H Wehe
Campestres At Cascada
Cascada At Canyon Lake
Comal Hills
Comal Hills 1
Coyote Rdg Sub
Creekwood Ranches
Creekwood Ranches 3
Crossing @ Spring Creek
Cypress Cove
Cypress Cove 11
Cypress Cove 12
Cypress Cove 4
Cypress Cove 5
Cypress Cove 9
Cypress Cove Comal
Cypress Lake Gardens
Cypress Lake Grdns/western Ski
Cypress Springs
Deer River
Deer River Ph 2
Encina Vista Comal
Guadalupe Hills/rodeo Drive
Guadalupe River Estates
Hidden Falls At Cascada
Indian Hills
Lake Of The Hills
Lake Of The Hills West
Lantana Ridge
Mystic Shores
Mystic Shores 11
Mystic Shores 18
Mystic Shores 7
Mystic Shores North
Na
None
Oakland Estates
Out/comal County
Palmer Heights
Peninsula At Mystic Shores
Peninsula Mystic Shores 1
Peninsula Mystic Shores 2
Rayner Ranch
Rebecca Creek Park
Ridgeview Oaks East
River Crossing
River Crossing Carriage Houses
Rivermont
Rodeo Drive
Rust Ranchettes
Serenity Oaks
Singing Hills
Spring Branch Meadows
Springs @ Rebecca Crk
Stallion Estates
The Crossing At Spring Creek
The Preserve At Singing Hills
Twin Peaks Ranches
Valero Estates
Whipering Hills
Whispering Hills
Windmill Ranch

- Brianna Salinas, MRP,REALTOR ®,SFR,SRS
- Premier Realty Group
- Mobile: 210.995.2009
- Mobile: 210.995.2009
- Mobile: 210.995.2009
- realtxrr@gmail.com







