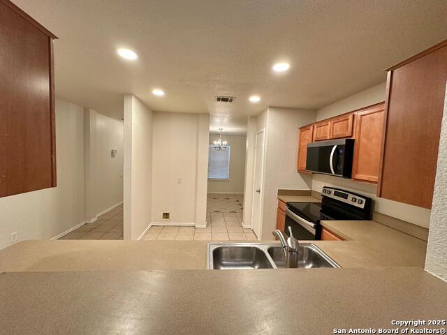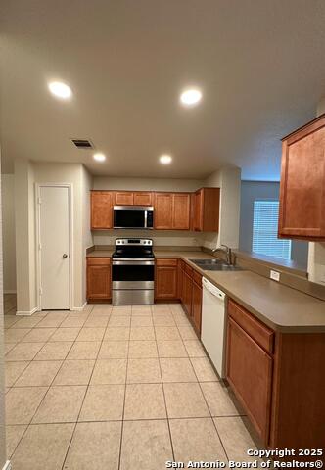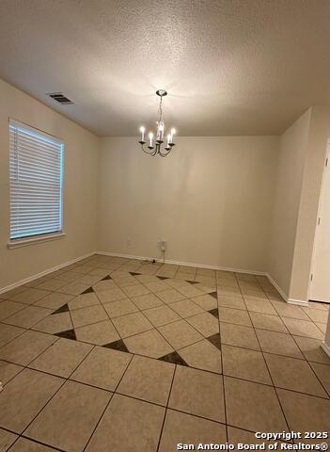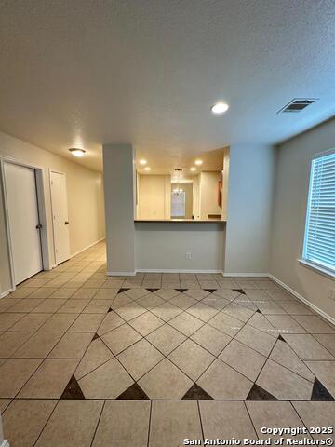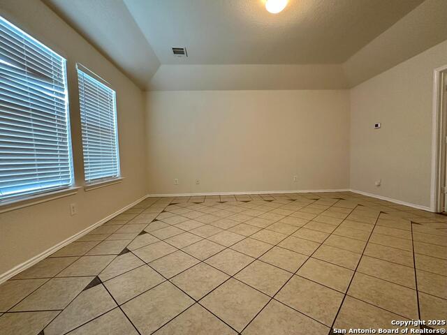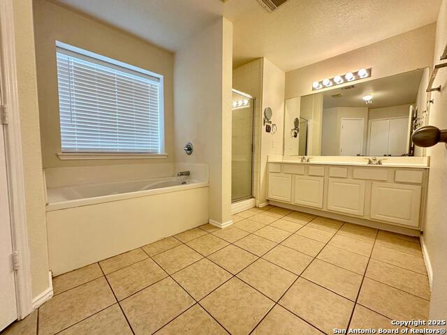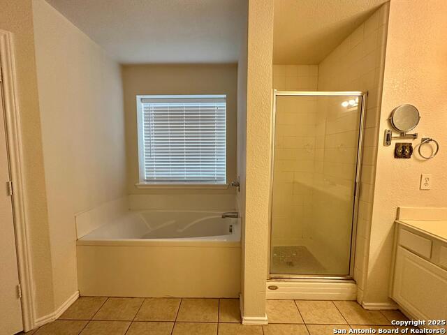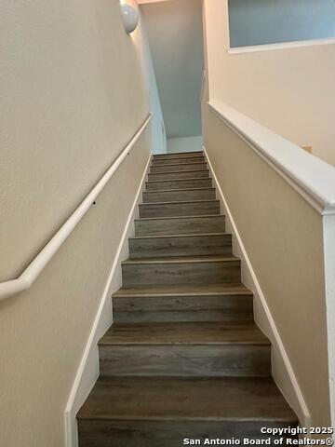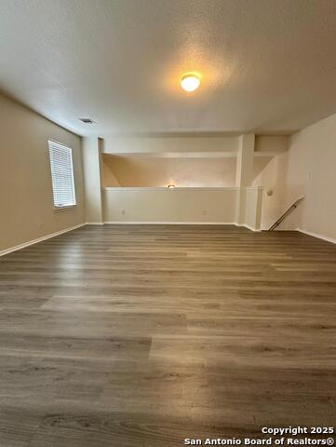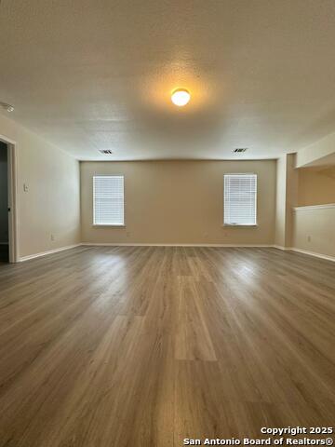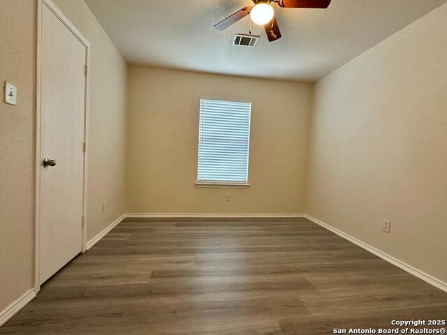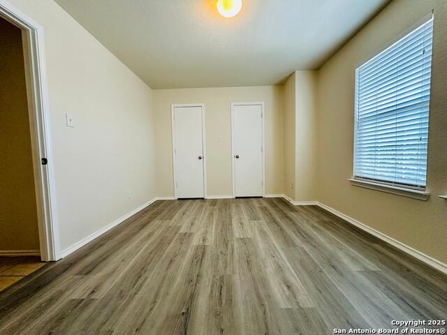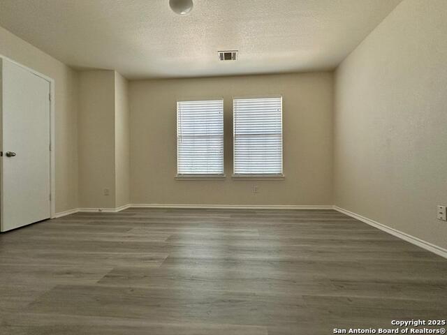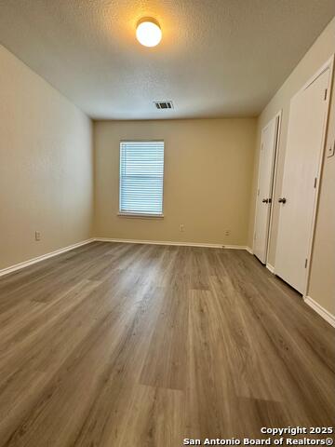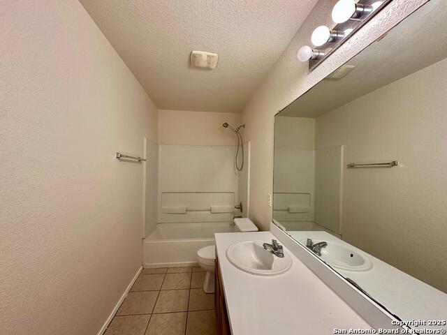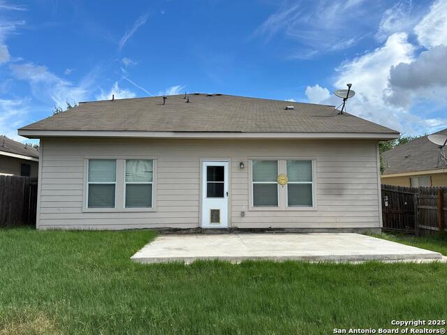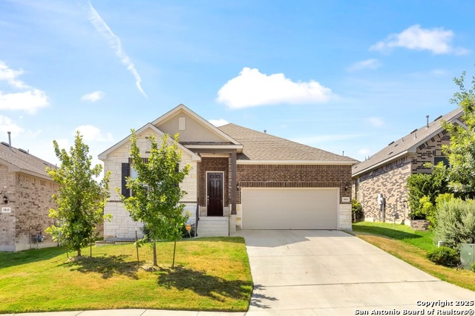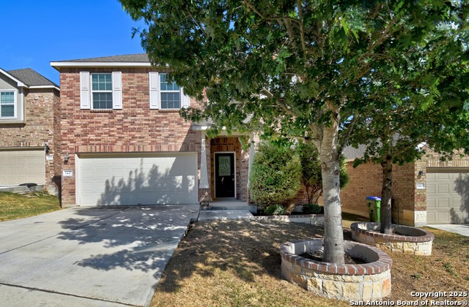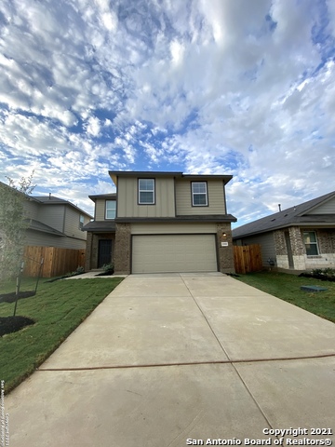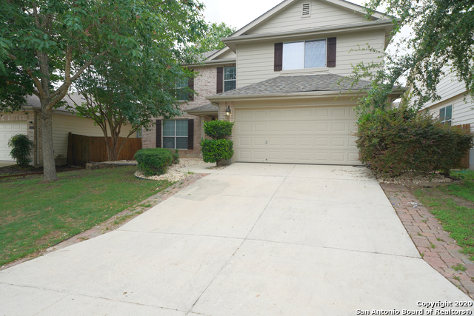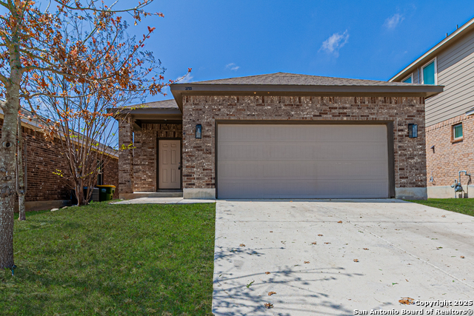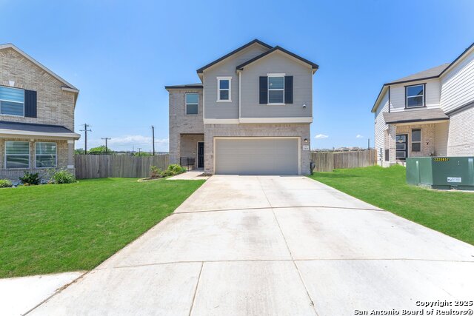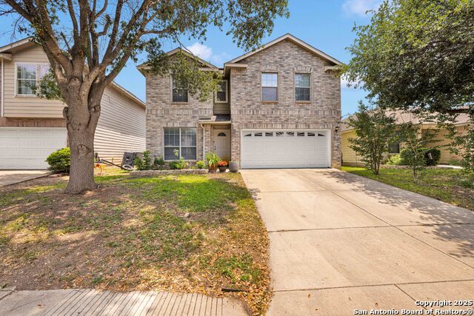9414 Ingleton, San Antonio, TX 78245
Property Photos
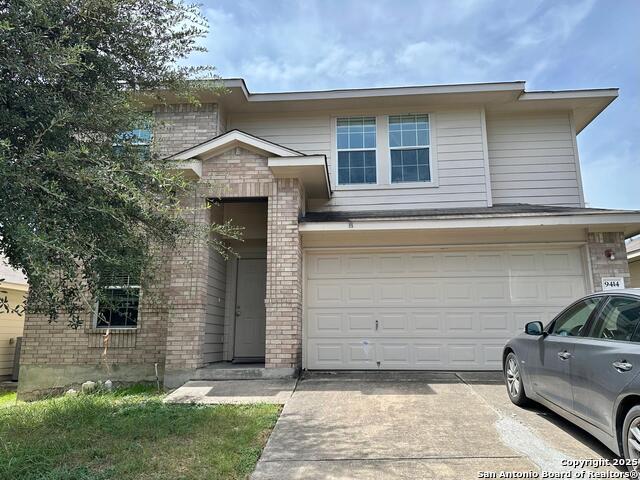
Would you like to sell your home before you purchase this one?
Priced at Only: $2,150
For more Information Call:
Address: 9414 Ingleton, San Antonio, TX 78245
Property Location and Similar Properties
- MLS#: 1908132 ( Residential Rental )
- Street Address: 9414 Ingleton
- Viewed: 16
- Price: $2,150
- Price sqft: $1
- Waterfront: No
- Year Built: 2005
- Bldg sqft: 2462
- Bedrooms: 4
- Total Baths: 3
- Full Baths: 2
- 1/2 Baths: 1
- Days On Market: 39
- Additional Information
- County: BEXAR
- City: San Antonio
- Zipcode: 78245
- Subdivision: Westbury Place
- District: Northside
- Elementary School: Adams
- Middle School: Pease E. M.
- High School: Stevens
- Provided by: Millennia Realty
- Contact: Meiqing Zhu
- (210) 860-3912

- DMCA Notice
-
DescriptionThis spacious 2,462 sqft two story home offers 4 bedrooms, 2.5 bathrooms, and a modern open concept layout. Conveniently located near Loop 410, Hwy 90, and Hwy 151, it provides quick access to shopping, dining, and Lackland AFB. The home has been freshly painted and features brand new flooring throughout. A new over the range microwave and glass top freestanding electric range have just been installed. The main floor showcases ceramic tile, soaring ceilings, and a generous primary suite complete with double vanities, a garden tub, separate shower, and a large walk in closet. Upstairs, you'll find three additional bedrooms and a game room that overlooks the living area perfect for relaxing or entertaining.
Payment Calculator
- Principal & Interest -
- Property Tax $
- Home Insurance $
- HOA Fees $
- Monthly -
Features
Building and Construction
- Apprx Age: 20
- Flooring: Ceramic Tile, Vinyl
- Kitchen Length: 10
- Source Sqft: Appsl Dist
School Information
- Elementary School: Adams
- High School: Stevens
- Middle School: Pease E. M.
- School District: Northside
Garage and Parking
- Garage Parking: Two Car Garage
Eco-Communities
- Water/Sewer: Water System, Sewer System
Utilities
- Air Conditioning: One Central
- Fireplace: Not Applicable
- Heating: Heat Pump, 1 Unit
- Utility Supplier Elec: CPS
- Utility Supplier Water: SAWS
- Window Coverings: All Remain
Amenities
- Common Area Amenities: None
Finance and Tax Information
- Application Fee: 75
- Cleaning Deposit: 450
- Days On Market: 23
- Max Num Of Months: 24
- Pet Deposit: 450
- Security Deposit: 2150
Rental Information
- Tenant Pays: Gas/Electric, Water/Sewer, Yard Maintenance, Garbage Pickup, Renters Insurance Required
Other Features
- Application Form: TAT
- Apply At: ZHU6210@GMAIL.COM
- Instdir: Marbach Rd to Holwick then turn right to Ingleton.
- Interior Features: One Living Area, Two Living Area, Separate Dining Room, Eat-In Kitchen, Two Eating Areas, Breakfast Bar, Game Room, Utility Area in Garage, 1st Floor Lvl/No Steps, High Ceilings, Open Floor Plan, Laundry Main Level, Laundry Room
- Min Num Of Months: 12
- Miscellaneous: Owner-Manager
- Occupancy: Vacant
- Personal Checks Accepted: No
- Ph To Show: 210-222-2227
- Restrictions: Smoking Outside Only
- Salerent: For Rent
- Section 8 Qualified: No
- Style: Two Story
- Views: 16
Owner Information
- Owner Lrealreb: Yes
Similar Properties
Nearby Subdivisions
Adams Hill
Amber Creek
Amberwood
Amhurst
Arcadia Ridge
Arcadia Ridge Phase 1 - Bexar
Ashton Park
Big Country
Blue Skies Ut-1
Briggs Ranch
Brookhill
Brookmill
Cardinal Mhp
Cardinal Ridge
Champions Landing
Champions Manor
Champions Park
Chestnut Springs
Dove Creek
Dove Heights
El Sendero
El Sendero At Westla
Emerald Place
Garden Brook Estates
Garden Estates
Harlach Farms
Heritage
Heritage Farm
Heritage Farm Th
Heritage Meadow
Heritage Northwest
Heritage Park
Heritage Park Ns/sw
Hidden Canyons At Texas Resear
Hillcrest
Horizon Ridge
Hummingbird Estates
Hunt Villas
Kriewald Place
Ladera
Ladera Enclave
Lakeside
Lakeview
Landon Ridge
Laurel Mountain Ranch
Laurel Vista
Laurel Vistta
Luckey Ranch
Lynwood Village Enclave
Lynwood Village Enclaveun 1 Cb
Marbach Place
Melissa Ranch
Meridian
Mesa Creek
N/a
Not In Defined Subdivision
Overlook At Medio Creek Ut-1
Park Place
Pioneer Estates
Potranco Run
Robbins Point
Seale Subd
Sienna Park
Stone Creek
Stonegate Hill
Stonehill
Stoney Creek
Sundance Ridge
Sundance Square
Sunset
Texas Research Park
The Enclave At Lakeside
Trophy Ridge
Villas Of Westlake
Waters Edge - Bexar County
West Pointe Gardens
Westbury Place
Westlakes
Weston Oaks
Westward Pointe 2
Wolf Creek

- Brianna Salinas, MRP,REALTOR ®,SFR,SRS
- Premier Realty Group
- Mobile: 210.995.2009
- Mobile: 210.995.2009
- Mobile: 210.995.2009
- realtxrr@gmail.com



