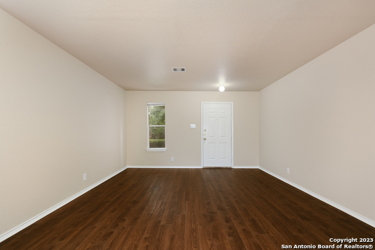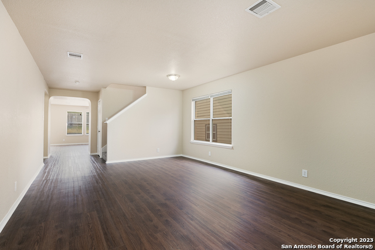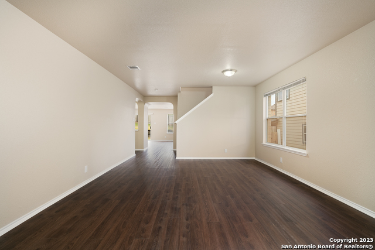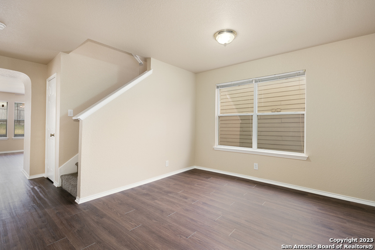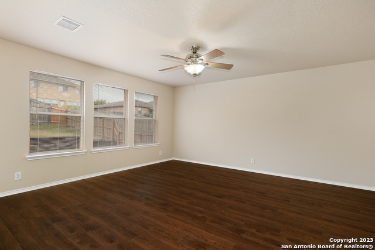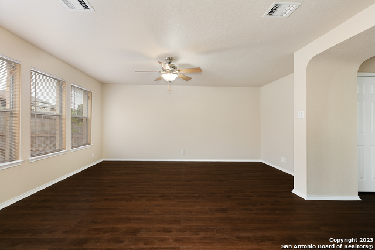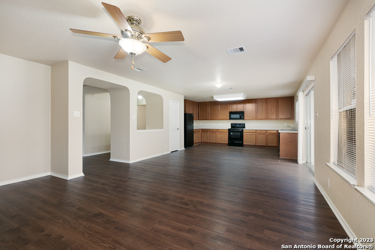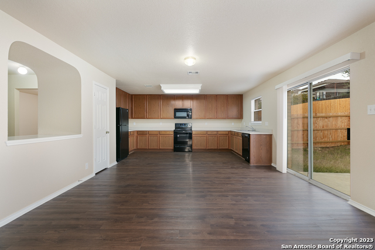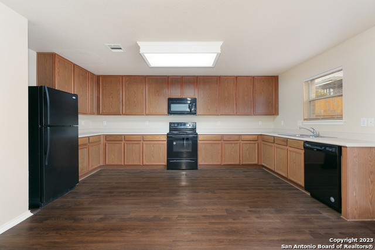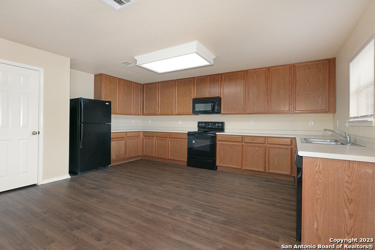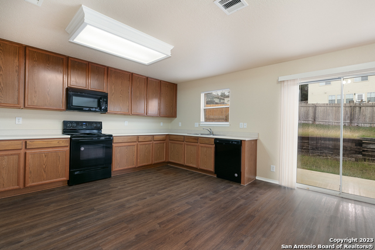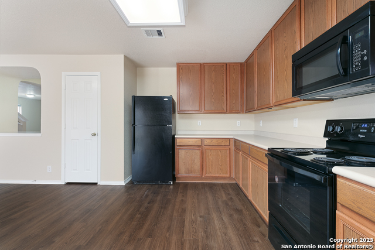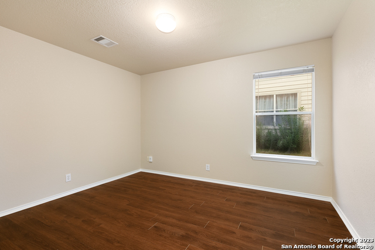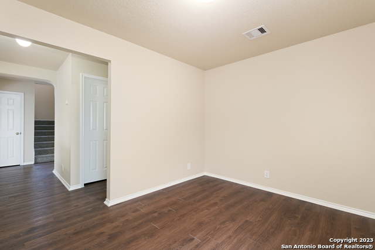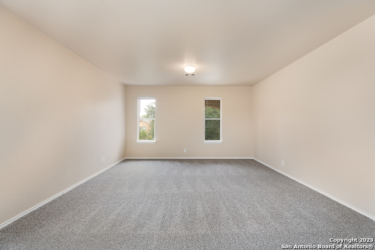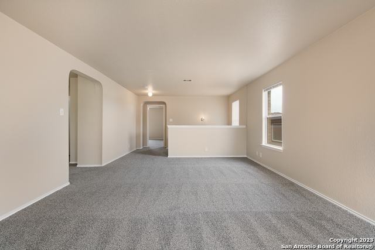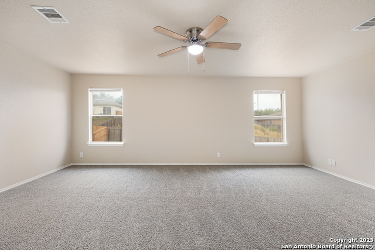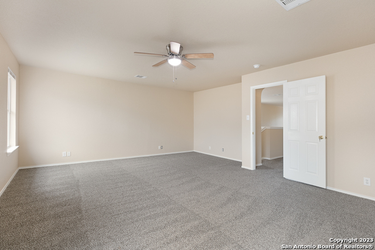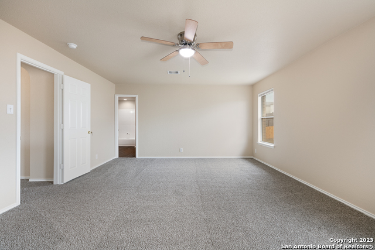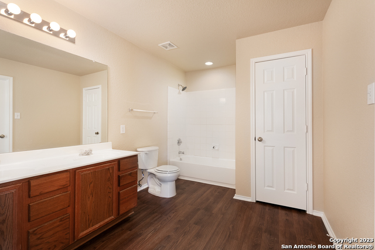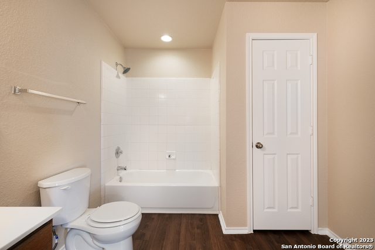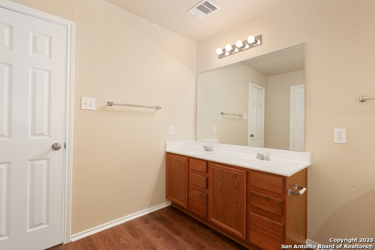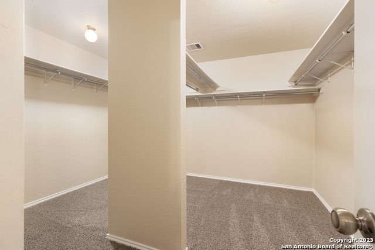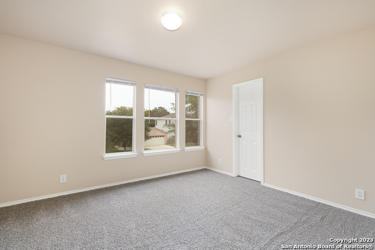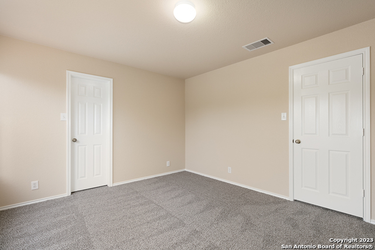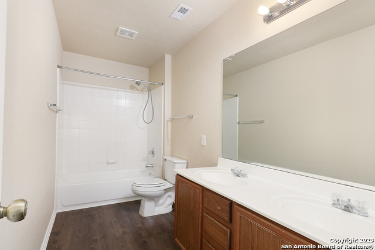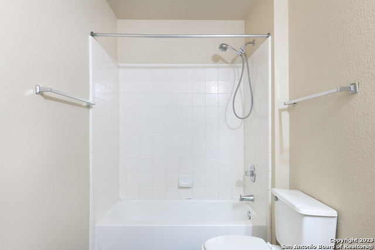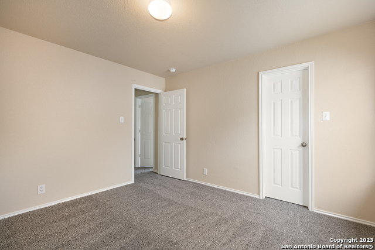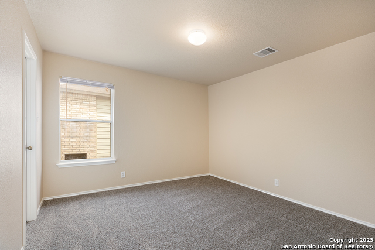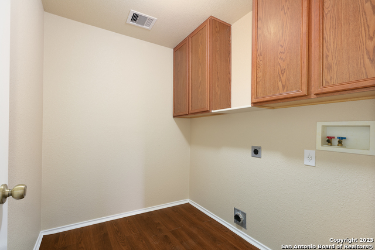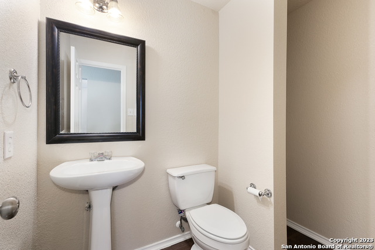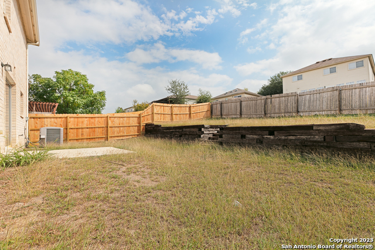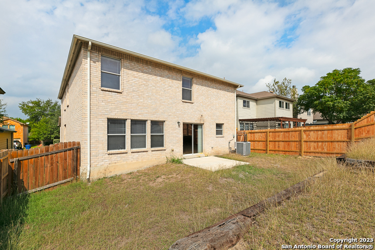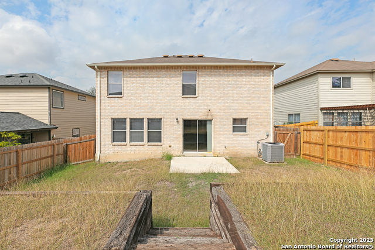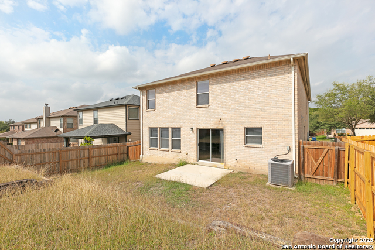12918 Thomas Sumter St, San Antonio, TX 78233
Property Photos
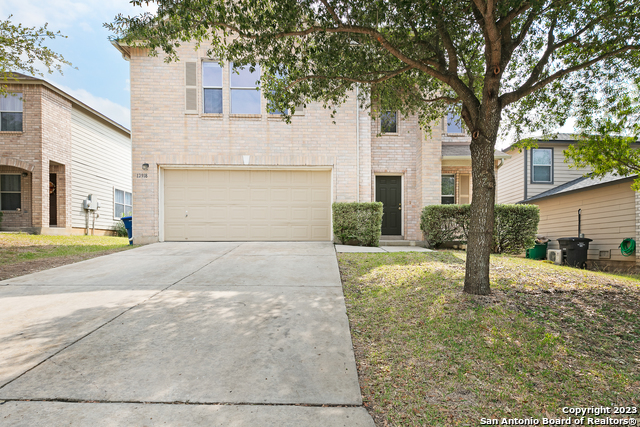
Would you like to sell your home before you purchase this one?
Priced at Only: $225,000
For more Information Call:
Address: 12918 Thomas Sumter St, San Antonio, TX 78233
Property Location and Similar Properties
- MLS#: 1908187 ( Single Residential )
- Street Address: 12918 Thomas Sumter St
- Viewed: 3
- Price: $225,000
- Price sqft: $77
- Waterfront: No
- Year Built: 2006
- Bldg sqft: 2928
- Bedrooms: 3
- Total Baths: 3
- Full Baths: 2
- 1/2 Baths: 1
- Garage / Parking Spaces: 2
- Days On Market: 89
- Additional Information
- County: BEXAR
- City: San Antonio
- Zipcode: 78233
- Subdivision: Falcon Heights
- District: North East I.S.D.
- Elementary School: Woodstone
- Middle School: Wood
- High School: Roosevelt
- Provided by: Homecity Real Estate
- Contact: Reagan Williamson
- (210) 826-5300

- DMCA Notice
-
DescriptionInvestor or Handyman Special! 3 bed/ 2.5 bath Spacious & Open Layout offers nice laminate flooring throughout the main level which includes multiple living and dining areas, separate office, plus a large open kitchen creating usable space. The sprawling backyard has the perfect room for relaxing and entertaining. Highly desirable location near major highways and shopping centers, plus much more await!
Payment Calculator
- Principal & Interest -
- Property Tax $
- Home Insurance $
- HOA Fees $
- Monthly -
Features
Building and Construction
- Apprx Age: 19
- Builder Name: UNKNOWN
- Construction: Pre-Owned
- Exterior Features: Brick, 4 Sides Masonry
- Floor: Carpeting, Laminate
- Foundation: Slab
- Kitchen Length: 17
- Roof: Composition
- Source Sqft: Appsl Dist
Land Information
- Lot Improvements: Street Paved, Curbs, Sidewalks
School Information
- Elementary School: Woodstone
- High School: Roosevelt
- Middle School: Wood
- School District: North East I.S.D.
Garage and Parking
- Garage Parking: Two Car Garage, Attached
Eco-Communities
- Energy Efficiency: Programmable Thermostat, Ceiling Fans
- Water/Sewer: Water System, Sewer System
Utilities
- Air Conditioning: One Central
- Fireplace: Not Applicable
- Heating Fuel: Electric
- Heating: Central
- Utility Supplier Elec: CPS
- Utility Supplier Sewer: SAWS
- Utility Supplier Water: SAWS
- Window Coverings: All Remain
Amenities
- Neighborhood Amenities: None
Finance and Tax Information
- Days On Market: 23
- Home Owners Association Fee: 200
- Home Owners Association Frequency: Annually
- Home Owners Association Mandatory: Mandatory
- Home Owners Association Name: FALCON HEIGHTS HOMEOWNERS ASSOCIATION, INC
- Total Tax: 7818.62
Other Features
- Contract: Exclusive Right To Sell
- Instdir: Judson Rd to Falcons Height, right on Prairie Falcon, right on Thomas Sumter, house will be on the right
- Interior Features: Three Living Area, Liv/Din Combo, Eat-In Kitchen, Two Eating Areas, Walk-In Pantry, Study/Library, Game Room, Utility Room Inside, 1st Floor Lvl/No Steps, Open Floor Plan, Cable TV Available, High Speed Internet, Walk in Closets
- Legal Desc Lot: 29
- Legal Description: NCB 15929 BLK 8 LOT 29 "FALCON HEIGHT'S SUBD"
- Miscellaneous: Virtual Tour
- Ph To Show: 210-222-2227
- Possession: Closing/Funding
- Style: Two Story
Owner Information
- Owner Lrealreb: No
Nearby Subdivisions
Antonio Highlands
Arborstone
Auburn Hills At Woodcrest
Comanche Ridge
El Dorado
El Dorado Hills
Falcon Crest
Falcon Heights
Green Ridge
Green Ridge North
Lakespur
Larkspur
Live Oak Village
Loma Verde
Loma Vista
Lookout Bluff
Meadow Grove
Monterrey Village
Morningside
Morningside Park
Morningside Pk/pan Am
Park North
Park North /old Farm
Park North/old Farm
Pecan Valley
Raintree
Raintree/antonio Hghlnds
Robards
Sierra North
Skybrooke
Stonewood
The Hills
The Hills Of El Dora
The Hills/sierra North
Valencia
Valencia Ne
Valley Forge
Vista Ridge
Woodstone
Woodstone Hills

- Brianna Salinas, MRP,REALTOR ®,SFR,SRS
- Premier Realty Group
- Mobile: 210.995.2009
- Mobile: 210.995.2009
- Mobile: 210.995.2009
- realtxrr@gmail.com



