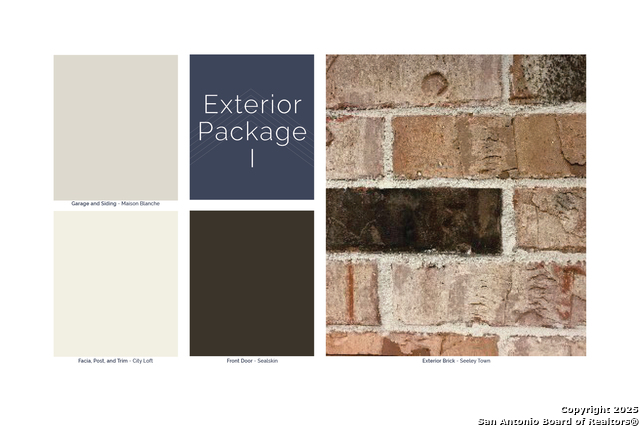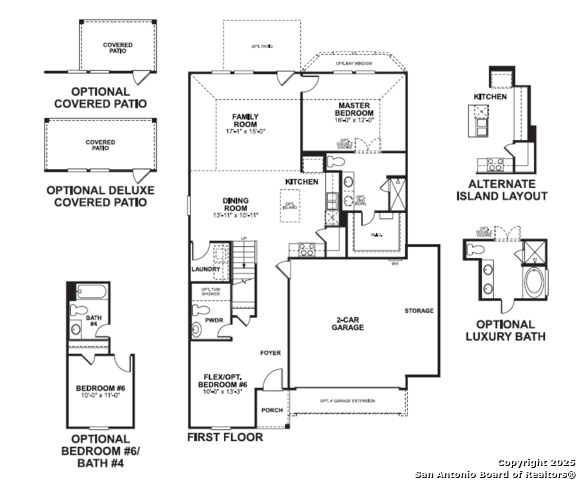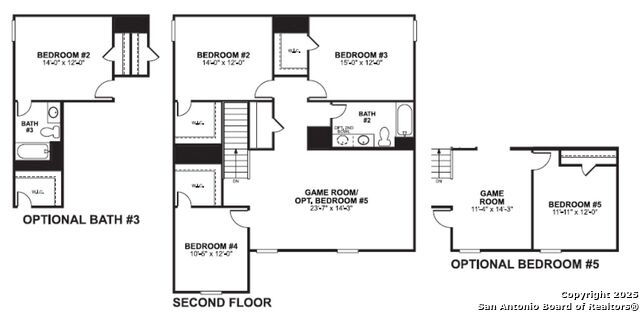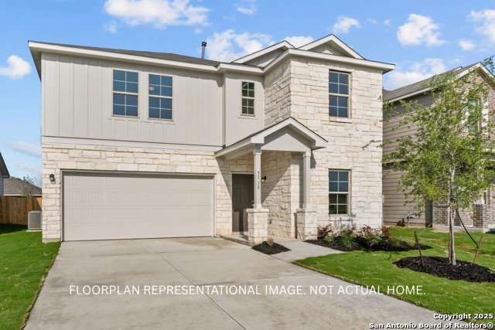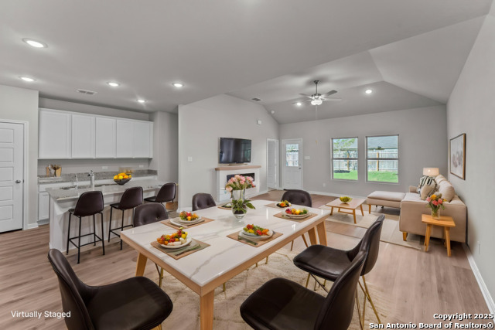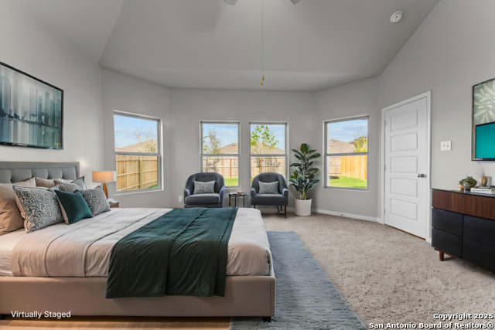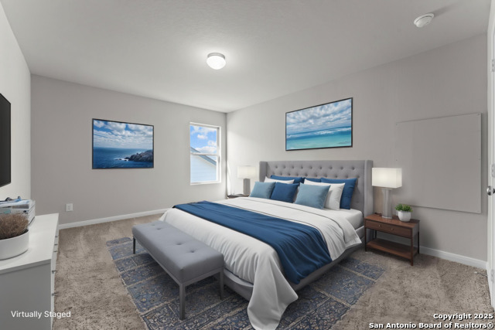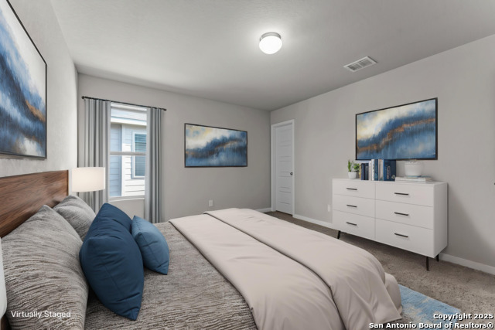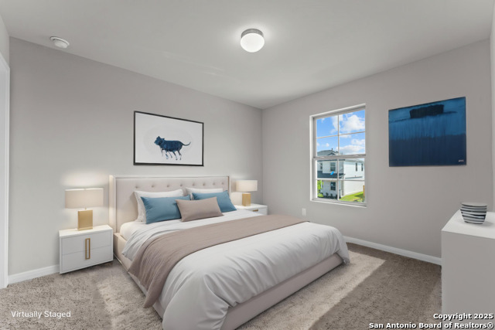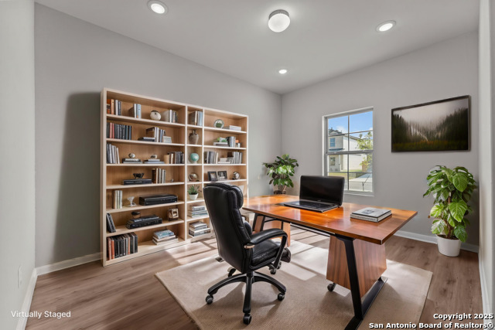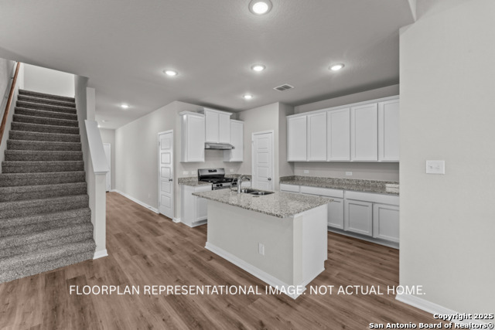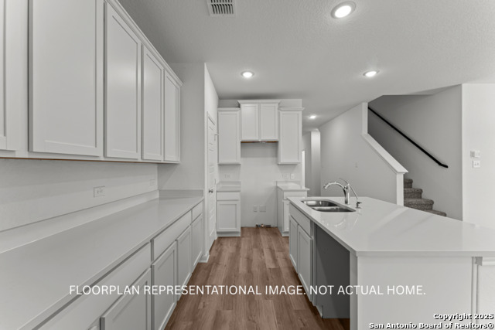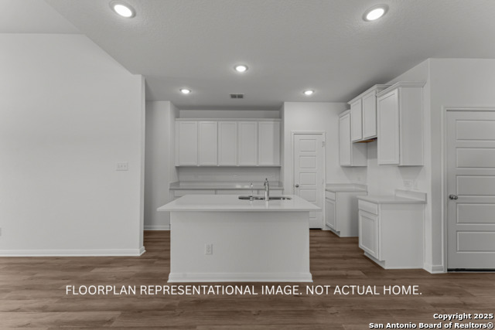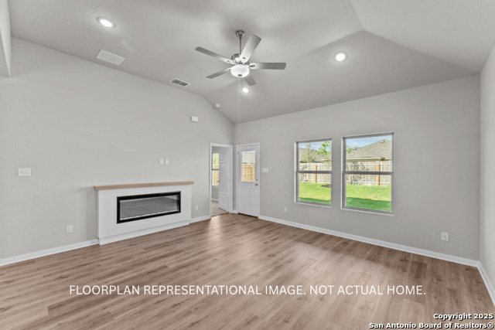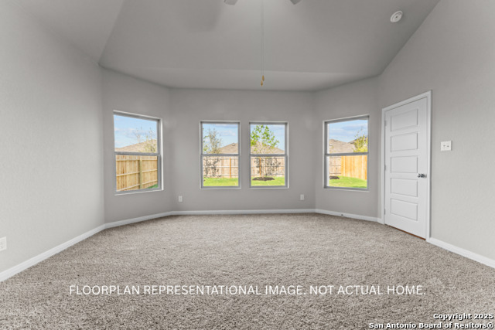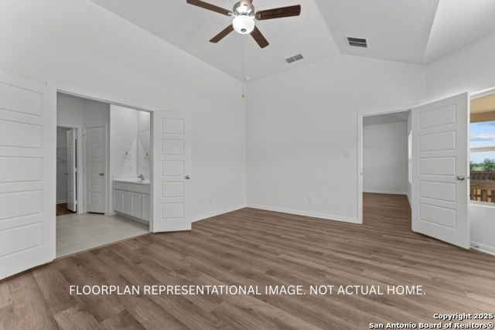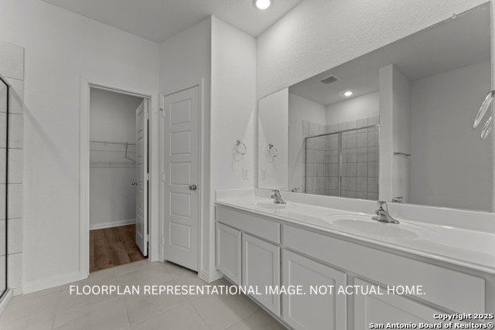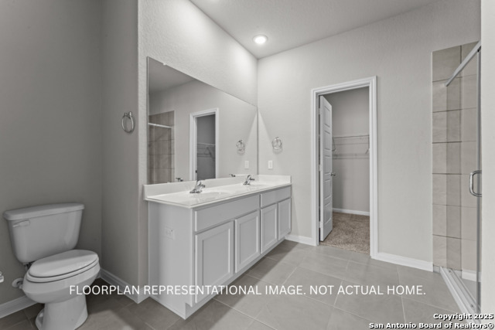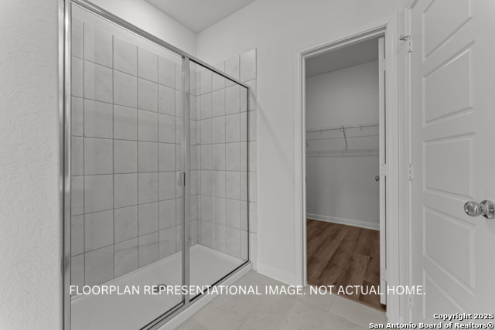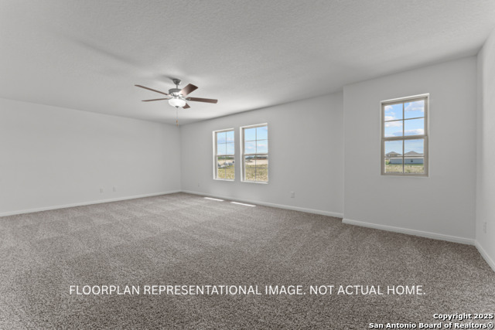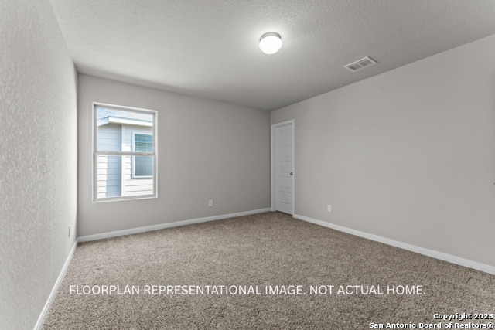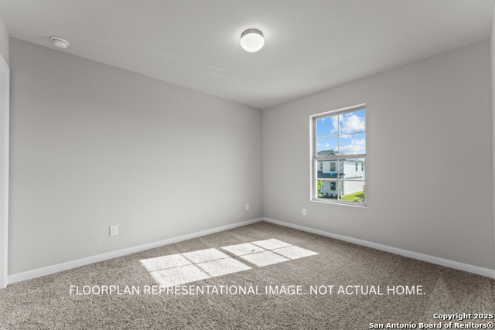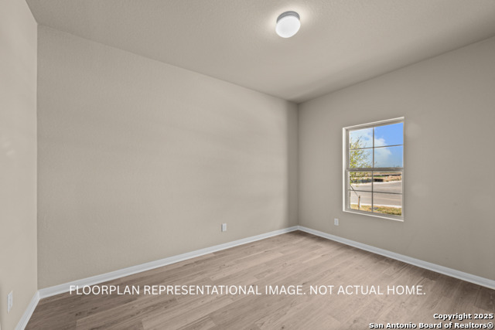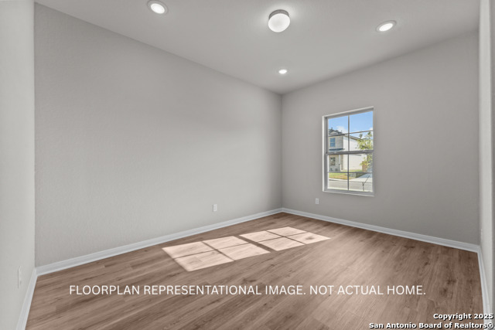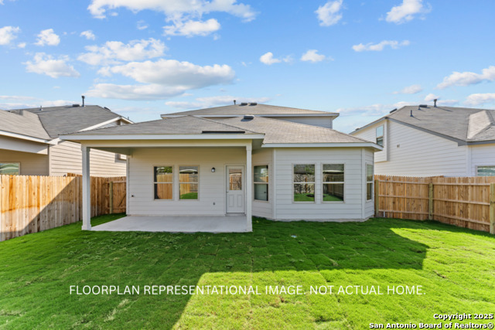8328 Roadrunner Passage, San Antonio, TX 78222
Property Photos
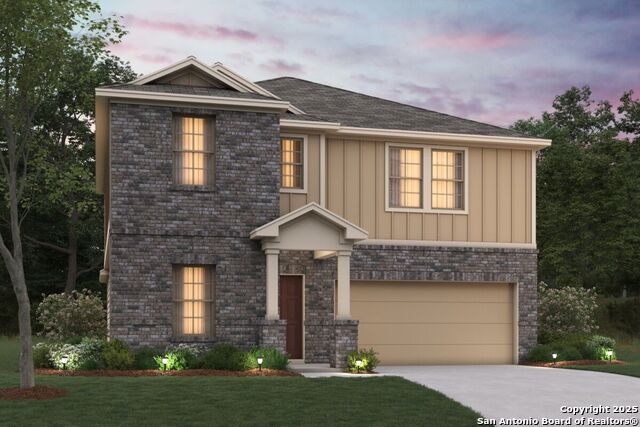
Would you like to sell your home before you purchase this one?
Priced at Only: $344,990
For more Information Call:
Address: 8328 Roadrunner Passage, San Antonio, TX 78222
Property Location and Similar Properties
- MLS#: 1908681 ( Single Residential )
- Street Address: 8328 Roadrunner Passage
- Viewed: 17
- Price: $344,990
- Price sqft: $135
- Waterfront: No
- Year Built: 2025
- Bldg sqft: 2559
- Bedrooms: 5
- Total Baths: 3
- Full Baths: 2
- 1/2 Baths: 1
- Garage / Parking Spaces: 2
- Days On Market: 24
- Additional Information
- County: BEXAR
- City: San Antonio
- Zipcode: 78222
- Subdivision: Agave
- District: East Central I.S.D
- Elementary School: land Forest
- Middle School: Legacy
- High School: East Central
- Provided by: Escape Realty
- Contact: Jaclyn Calhoun
- (210) 421-9291

- DMCA Notice
-
Description**ESTIMATED COMPLETION DATE DECEMBER 2025** New 5 Bedroom Home for Sale in San Antonio, Texas Discover exceptional new construction at 8328 Roadrunner Passage, built by M/I Homes. This impressive 5 bedroom, 2 bathroom home offers 2,559 square feet of thoughtfully designed living space with the owner's bedroom conveniently located on the main level. **Key Features:** * Spacious 5 bedroom floorplan with owner's bedroom downstairs * 2 full bathrooms throughout the home * Open concept living space perfect for entertaining * 2,559 square feet of comfortable living area * New construction with quality craftsmanship by M/I Homes This well appointed home showcases excellent design quality with attention to detail throughout every room. The open concept living area creates seamless flow between spaces, ideal for both daily living and hosting guests. With 5 generously sized bedrooms, this home provides ample space for families of all sizes. The owner's bedroom positioned on the main level offers convenient single story living, while additional bedrooms provide flexibility for family members, guests, or home office space. The 2 bathrooms are strategically placed to serve the home's layout efficiently. Located in a desirable San Antonio neighborhood, this home sits in close proximity to beautiful parks, offering residents easy access to outdoor recreation and green spaces. The surrounding area provides a peaceful residential setting while maintaining convenient access to city amenities. Built with modern construction standards, this M/I Homes creation represents quality building practices and contemporary design elements. The home's thoughtful floorplan maximizes the 2,559 square feet to create comfortable, functional living spaces throughout.
Payment Calculator
- Principal & Interest -
- Property Tax $
- Home Insurance $
- HOA Fees $
- Monthly -
Features
Building and Construction
- Builder Name: M/I Homes
- Construction: New
- Exterior Features: Brick, Stone/Rock, Siding
- Floor: Carpeting, Vinyl
- Foundation: Slab
- Kitchen Length: 14
- Roof: Composition
- Source Sqft: Bldr Plans
School Information
- Elementary School: Highland Forest
- High School: East Central
- Middle School: Legacy
- School District: East Central I.S.D
Garage and Parking
- Garage Parking: Two Car Garage
Eco-Communities
- Water/Sewer: Water System
Utilities
- Air Conditioning: One Central
- Fireplace: Not Applicable
- Heating Fuel: Natural Gas
- Heating: Central
- Window Coverings: None Remain
Amenities
- Neighborhood Amenities: None
Finance and Tax Information
- Days On Market: 23
- Home Owners Association Fee: 350
- Home Owners Association Frequency: Annually
- Home Owners Association Mandatory: Mandatory
- Home Owners Association Name: ALAMO MANAGEMENT GROUP
- Total Tax: 1.93
Other Features
- Block: 04
- Contract: Exclusive Agency
- Instdir: Take I-37 S/US-281 S. Exit 133 to merge onto I-410 N . Take exit 39 toward WW. White Road. Turn right onto S. WW White Rd. and continue for 2 miles. Take slight right on S. WW White and community entrance is on the right hand side.
- Interior Features: One Living Area, Eat-In Kitchen, Island Kitchen, Study/Library, High Ceilings, Open Floor Plan, Laundry Room, Attic - Pull Down Stairs
- Legal Desc Lot: 11
- Legal Description: Lot 04 block 11
- Ph To Show: 210-333-2244
- Possession: Closing/Funding
- Style: Two Story
- Views: 17
Owner Information
- Owner Lrealreb: No
Nearby Subdivisions
Agave
Blue Ridge Ranch
Blue Rock Springs
Call Agent
Covington Oaks
Crestlake
Foster Acres
Foster Meadows
Green Acres
Jupe Manor
Jupe Subdivision
Jupe/manor Terrace
Lakeside
Manor Terrace
Mary Helen
Mary Helen (ec/sa)
N/a
Na
Peach Grove
Pecan Valley
Pecan Valley Est.
Pecan Valley Heights
Red Hawk Landing
Republic Creek
Republic Oaks
Rice Road
Riposa Vita
Roosevelt Heights
Sa / Ec Isds Rural Metro
Southern Hills
Spanish Trails
Spanish Trails Villas
Spanish Trails-unit 1 West
Starlight Homes
Sutton Farms
The Meadows
Thea Meadows
Unknown

- Brianna Salinas, MRP,REALTOR ®,SFR,SRS
- Premier Realty Group
- Mobile: 210.995.2009
- Mobile: 210.995.2009
- Mobile: 210.995.2009
- realtxrr@gmail.com




