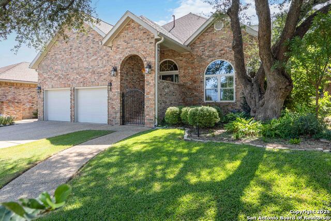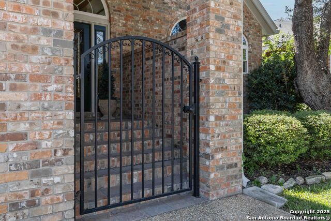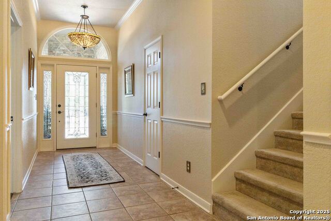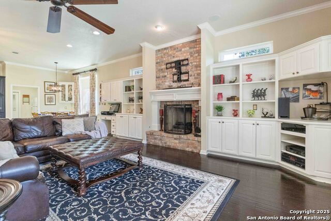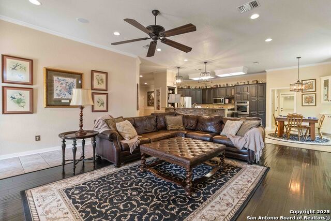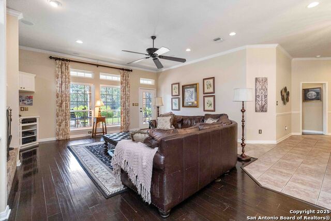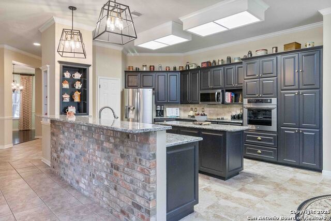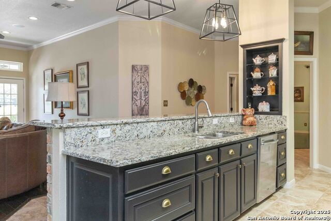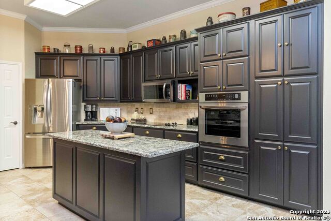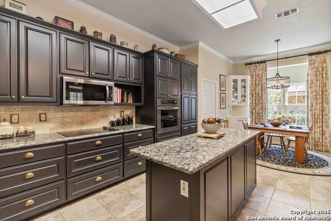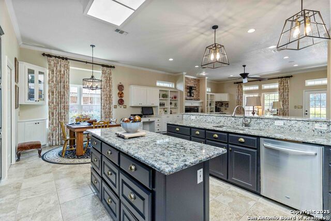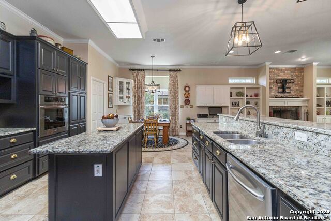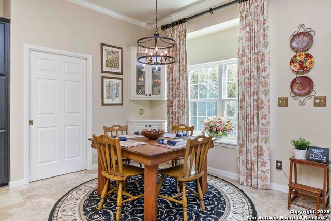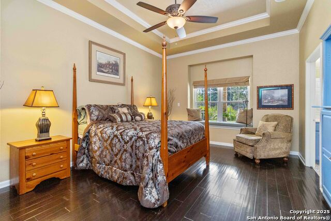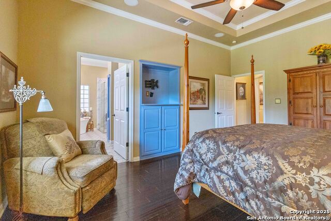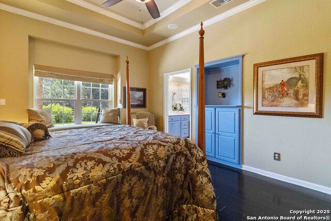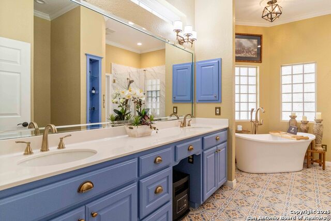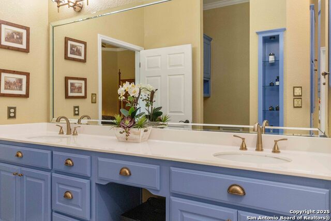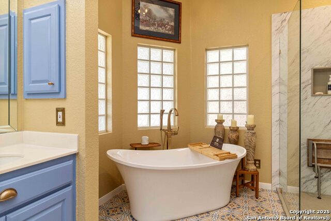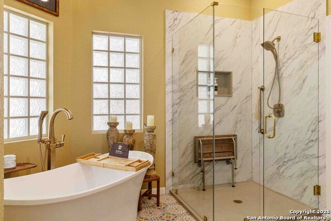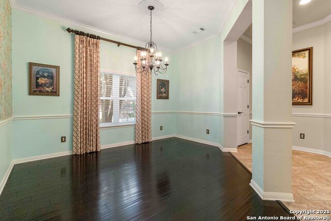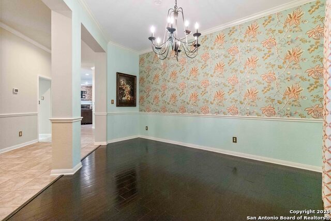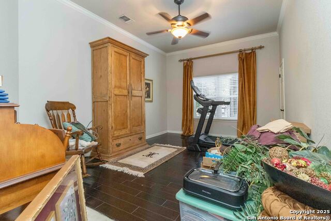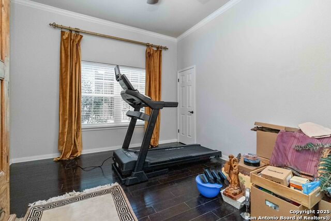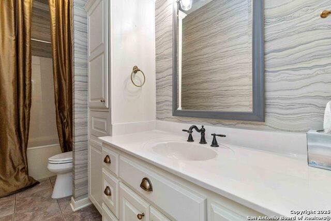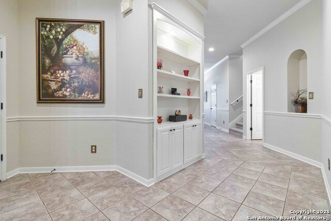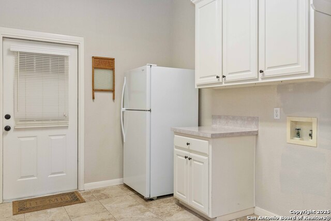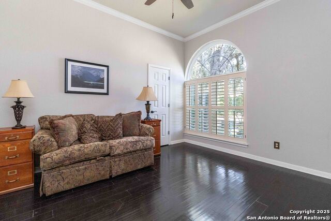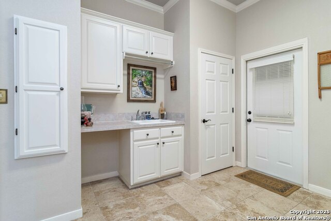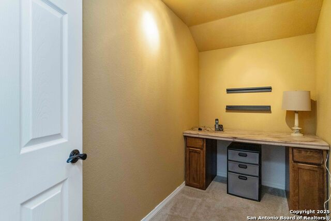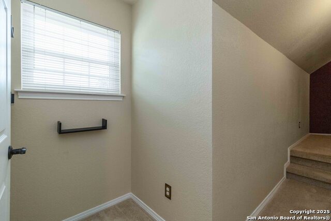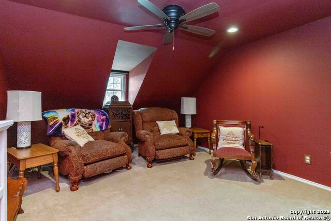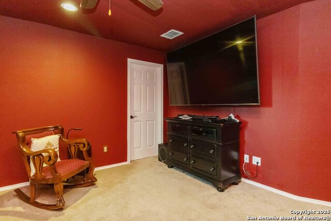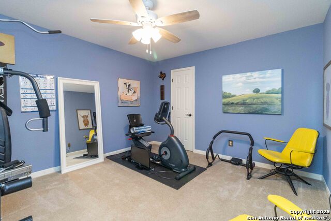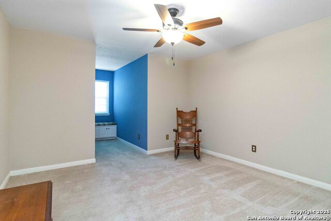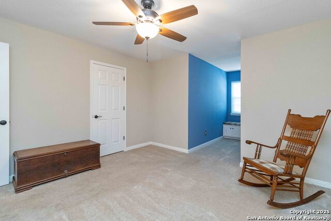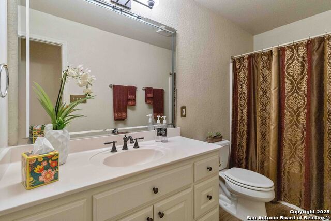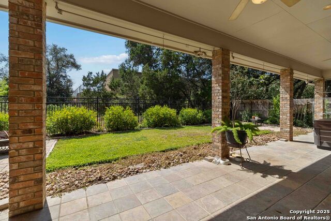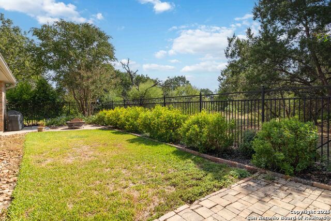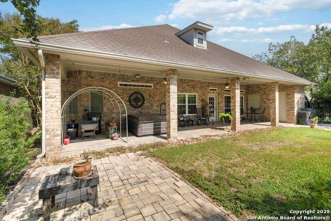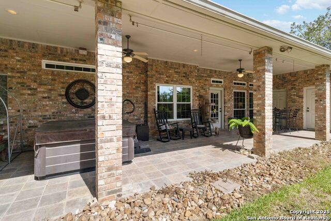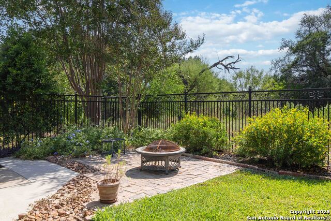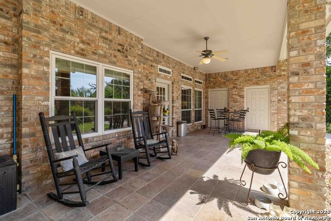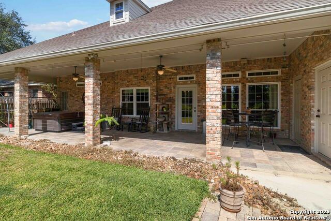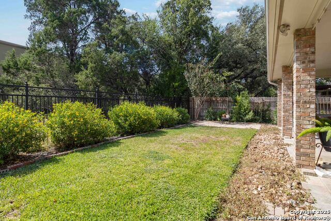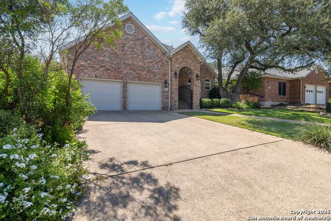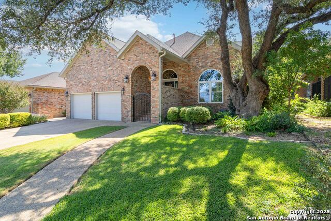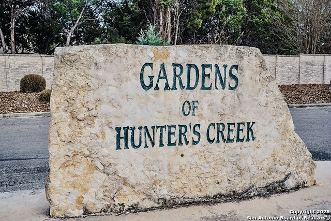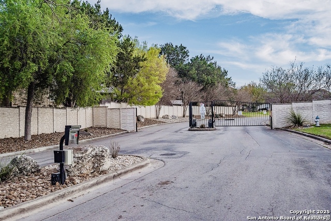2753 Morning Moon, New Braunfels, TX 78132
Property Photos

Would you like to sell your home before you purchase this one?
Priced at Only: $500,000
For more Information Call:
Address: 2753 Morning Moon, New Braunfels, TX 78132
Property Location and Similar Properties
- MLS#: 1908883 ( Single Residential )
- Street Address: 2753 Morning Moon
- Viewed: 21
- Price: $500,000
- Price sqft: $124
- Waterfront: No
- Year Built: 1998
- Bldg sqft: 4021
- Bedrooms: 5
- Total Baths: 3
- Full Baths: 3
- Garage / Parking Spaces: 2
- Days On Market: 91
- Additional Information
- County: COMAL
- City: New Braunfels
- Zipcode: 78132
- Subdivision: Gardens Of Hunters Creek
- District: New Braunfels
- Elementary School: Call District
- Middle School: Call District
- High School: Call District
- Provided by: JB Goodwin, REALTORS
- Contact: Bobbye Owens
- (210) 550-2274

- DMCA Notice
-
Description*!! MAJOR PRICE IMPROVEMENT** BELOW CAD * This beautifully maintained 5 bedroom, 3 bathroom residence offers an impressive 4,021 square feet of luxurious living space, perfect for families seeking comfort and style. Nestled in the tranquil gated community of Gardens at Hunters Creek, this home combines privacy with convenience, making it an ideal retreat. As you step inside, you'll be greeted by an inviting foyer full of built ins and leads to two guest bedrooms and a full bath. Following the foyer around the bend takes you to the impeccably styled formal dining room. The expansive open concept layout seamlessly connects the living, dining, and kitchen areas, all of which feature high ceilings. The spacious living room is perfect for entertaining, featuring large windows that fill the space with natural light and provide picturesque views of the greenbelt . The gourmet kitchen is a chef's delight, equipped with brand new modern appliances, ample cabinetry that was just painted, and a generous island. The kitchen layout highlights a breakfast nook and a breakfast bar. Whether you're hosting family gatherings or enjoying quiet evenings, this kitchen is designed for both functionality and style. Retreat to the well appointed primary suite, complete with a walk in closet full of built ins, and a recently remodeled en suite bathroom featuring dual vanities, a soaking tub, and a large separate shower. Upstairs you will find an additional large bedroom and full bath. The additional upstairs bedrooms provide plenty of space for family and guests; or could be used as flex space for an exercise room or a theatre room. Step outside to discover your full length covered patio with no back neighbors on this greenbelt lot. Enjoy the nicely landscaped yard in peace. Gas grill conveys. The outdoor space is perfect for entertaining or simply unwinding after a long day. Located just 2 minutes from HEB, additional shopping, dining, and top rated schools, this home offers both convenience and tranquility. Don't miss your chance to own this exceptional property in a highly sought after community. Schedule your private tour today and experience the perfect blend of luxury and comfort! Preferred lender discount available. Home is under an active home warranty that can transfer to the buyer.
Payment Calculator
- Principal & Interest -
- Property Tax $
- Home Insurance $
- HOA Fees $
- Monthly -
Features
Building and Construction
- Apprx Age: 27
- Builder Name: Alfred Siedel
- Construction: Pre-Owned
- Exterior Features: Brick
- Floor: Carpeting, Ceramic Tile, Wood
- Foundation: Slab
- Kitchen Length: 11
- Roof: Composition
- Source Sqft: Appraiser
School Information
- Elementary School: Call District
- High School: Call District
- Middle School: Call District
- School District: New Braunfels
Garage and Parking
- Garage Parking: Two Car Garage
Eco-Communities
- Energy Efficiency: Tankless Water Heater, Programmable Thermostat, Double Pane Windows, Radiant Barrier, Ceiling Fans
- Water/Sewer: Water System, Sewer System, City
Utilities
- Air Conditioning: Two Central
- Fireplace: One, Living Room, Gas
- Heating Fuel: Natural Gas
- Heating: Central
- Utility Supplier Elec: NBU
- Utility Supplier Gas: Centerpoint
- Utility Supplier Grbge: NBU
- Utility Supplier Other: Spectrum
- Utility Supplier Sewer: NBU
- Utility Supplier Water: NBU
- Window Coverings: All Remain
Amenities
- Neighborhood Amenities: Controlled Access
Finance and Tax Information
- Days On Market: 84
- Home Faces: North
- Home Owners Association Fee: 440
- Home Owners Association Frequency: Annually
- Home Owners Association Mandatory: Mandatory
- Home Owners Association Name: GARDENS AT HUNTERS CREEK
- Total Tax: 9837
Other Features
- Contract: Exclusive Right To Sell
- Instdir: From loop 337 take hwy 46 W and turn left into Gardens of HUnters Creek. Take the first left and home will be straiught ahead
- Interior Features: One Living Area, Separate Dining Room, Eat-In Kitchen, Two Eating Areas, Island Kitchen, Breakfast Bar, Walk-In Pantry, Study/Library, Media Room, Utility Room Inside, Secondary Bedroom Down, High Ceilings, Open Floor Plan, Cable TV Available, High Speed Internet, Laundry Lower Level, Telephone, Walk in Closets, Attic - Partially Finished, Attic - Partially Floored, Attic - Radiant Barrier Decking
- Legal Desc Lot: 31
- Legal Description: Gardens Of Hunters Creek 1, Block 1, Lot 31
- Ph To Show: 210-222-2227
- Possession: Closing/Funding
- Style: Two Story, Traditional
- Views: 21
Owner Information
- Owner Lrealreb: No
Nearby Subdivisions
"out/hays"
(391a701) Rolling Oaks
A-530 Sur-277 J Stark
A-635 Sur-274 C Vaca, Acres 6.
A530 Sur277 J Stark
Bluffs On The Guadalupe
Briar Meadows
Canyon Ranch Estates
Champions Village
Champions Village 5
Copper Ridge
Copper Ridge Add
Copper Ridge Ph I
Country Hills
Crossings At Havenwood The 1
Crossings At Havenwood The 2
Del Webb Veramendi
Doehne Oaks
Durst Ranch
Durst Ranch 3
Durst Ranch 4
Eden Ranch
Enclave At Westpointe Village
Estates At Stone Crossing
Estates At Stone Crossing Phas
Gardens Of Hunters Creek
Gatehouse
Gruene Haven
Gruene River
Gruenefield
Gruenefield Un 3
Havenwood
Havenwood At Hunters Crossing
Havenwood Hunters Crossing 3
Havenwood Hunters Crossing 4
Heritage Park
Homestead Oaks
Hueco Springs Ranches
Inland Estates
Jdj Ranch
John Newcombe Estate
Lark Canyon
Lewis Ranch
Lori Heights
Lost Canyon
Luehlfing
Magnolia Spgs 2
Magnolia Spgs 8
Magnolia Springs
Manor Creek
Meadows Of Morningside
Meadows Of Morningside 2
Meyer Ranch
Meyer Ranch Un 3
Mission Hills Ranch
Mission Hills Ranch 5
Morningside
Morningside Trails
Morningside Trails 3a
Morningstar
Morningstar - Comal
N/a
Na
Naked Indian
Newcombe Ranch Estates
Newcombe Tennis Ranch
Newcombe Tennis Ranch 4
Newcombe Tennis Ranch Unit 1
None
Northcliffe 1
Northwoods
Oak Grove Estates
Oak Hill Estates
Oak Run
Oak Valley Estate
Oak Valley Estates
Oak View
Out/guadalupe Co.
Oxbow On The Guadalupe
Pfeuffer & Odiome Sub
Pinnacle The
Preiss Heights
Preserve At Elm Creek
Preserve Of Mission Valley
River Chase
River Chase 6
River Chase 7
River Chase 8
River Cliff Estates
River Oaks
River Place At Gruene
River Road
Riverforest
Rockwall Ranch
Rockwall Ranch 2
Rockwall Ranch 4
Rolling Acres
Rolling Oaks
Royal
Royal Forest Comal
Royal Forrest
Sattler Estates
Sattler Village
Schoenthal Ranch
Schuetz Tracts
Settlement At Gruene
Shadow Hills
Steelwood Trail
Steelwood Trails
Summit Ph 2
T Bar M Ranch Estates I
Texas Country Estates
The Bluffs On The Guadalupe
The Grove
The Groves At Vintage Oaks
The Pinnacle
The Preserve At Elm Creek
The Preserve Of Mission Valley
The Summit
Veramendi
Veramendi Precinct 13
Veramendi Precinct 13 Un 6
Veramendi Precinct 15a
Veramendi Precinct 15a Un 1
Veramendi Precinct 16 Un 1
Veremendi
Villas At Manor Creek
Villas At Monor Creek
Vintage Oaks
Vintage Oaks - East Ranch
Vintage Oaks - The Grove
Vintage Oaks @ The Vineyard 5
Vintage Oaks At The Vineyard
Vintage Oaks At The Vineyard 1
Vintage Oaks At The Vineyard 6
Vintage Oaks The Vineyard 1
Vintage Oaksthe Vineyard Un 1
Waggener Ranch
Waggener Ranch 3
Waggener Ranch Comal

- Brianna Salinas, MRP,REALTOR ®,SFR,SRS
- Premier Realty Group
- Mobile: 210.995.2009
- Mobile: 210.995.2009
- Mobile: 210.995.2009
- realtxrr@gmail.com



