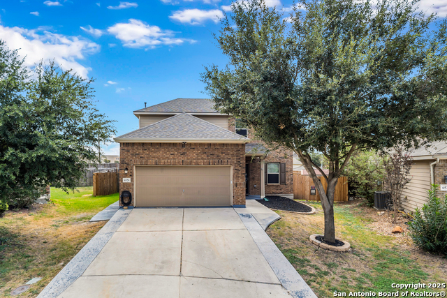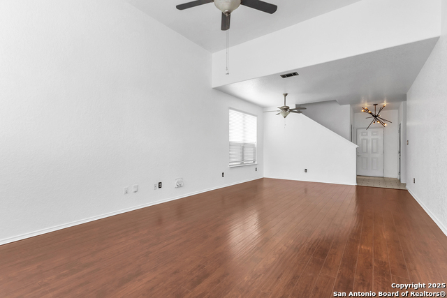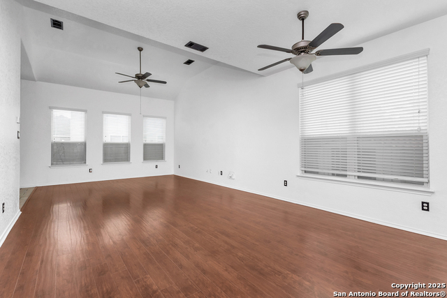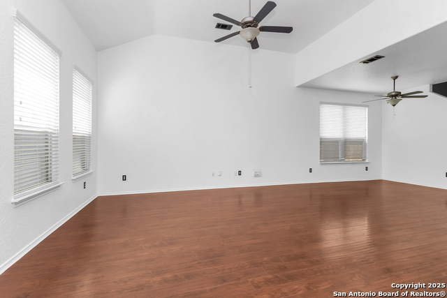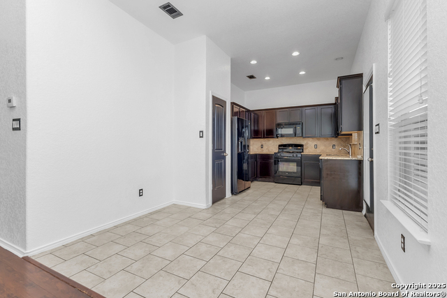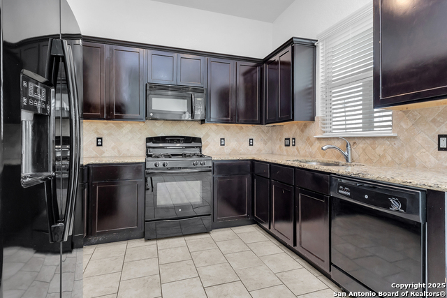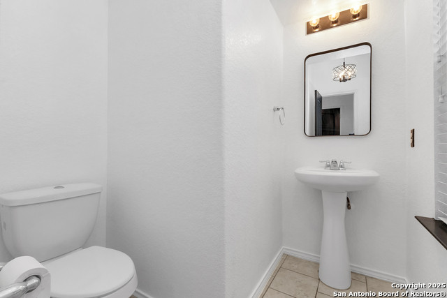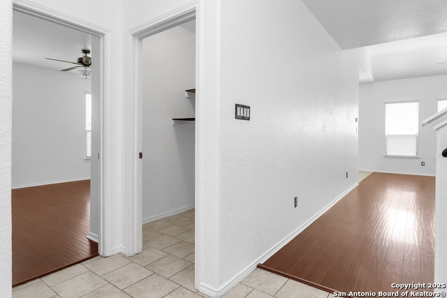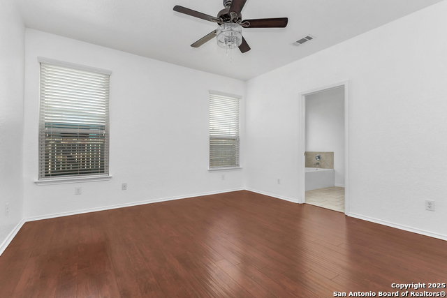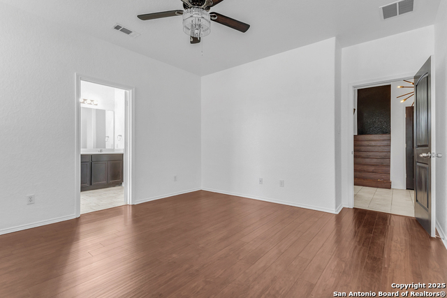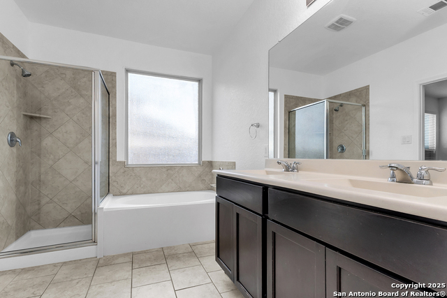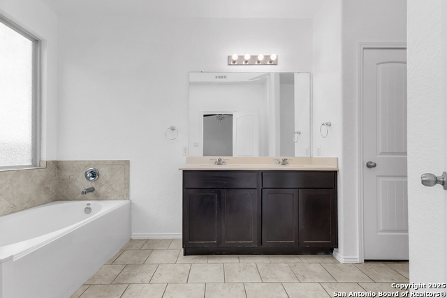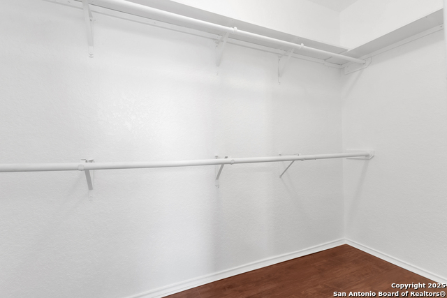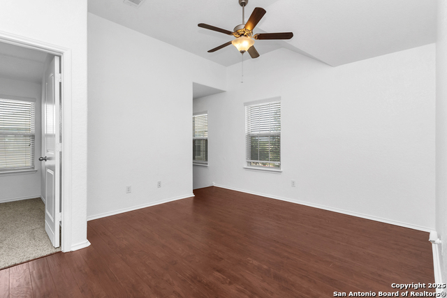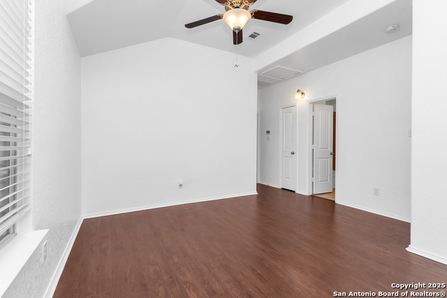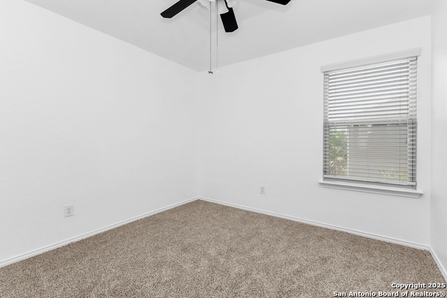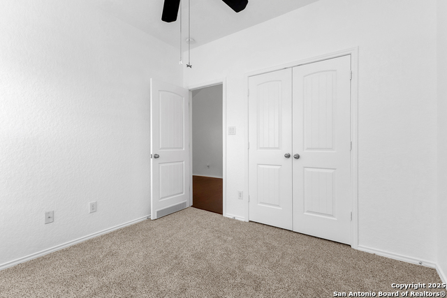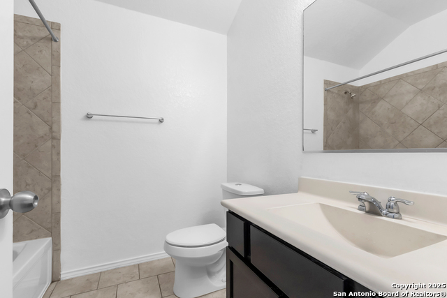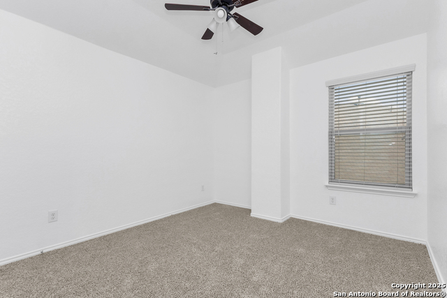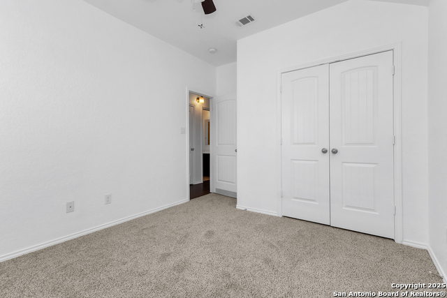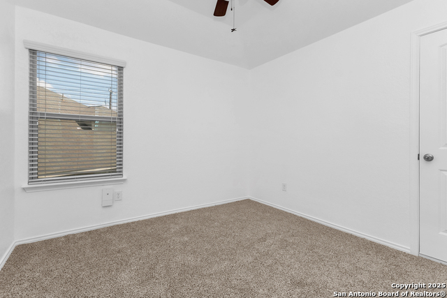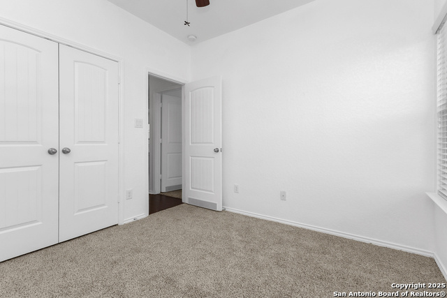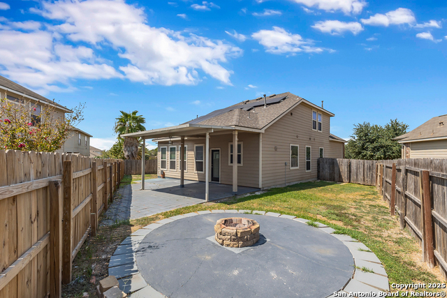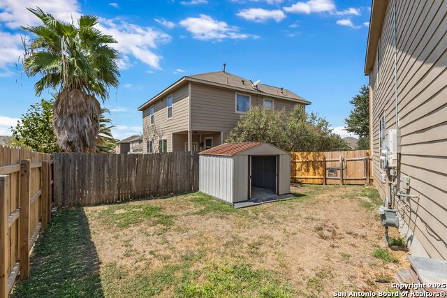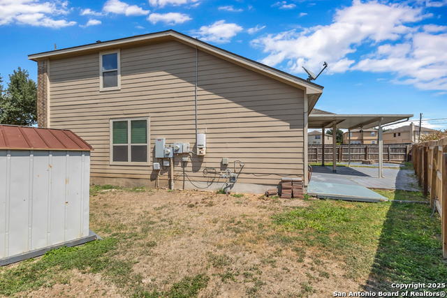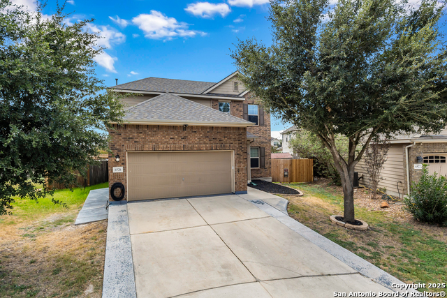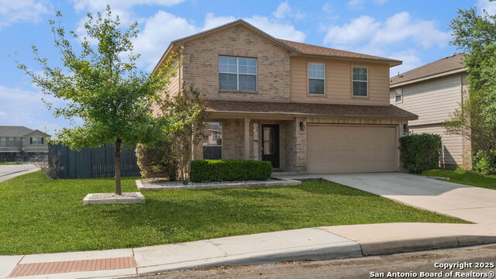6526 Candledim, San Antonio, TX 78244
Property Photos
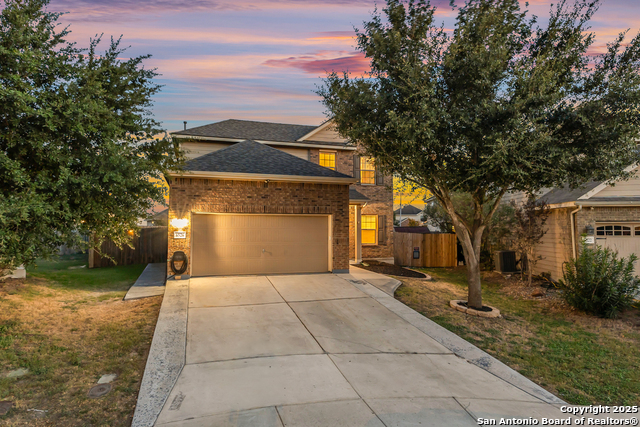
Would you like to sell your home before you purchase this one?
Priced at Only: $249,999
For more Information Call:
Address: 6526 Candledim, San Antonio, TX 78244
Property Location and Similar Properties
- MLS#: 1909391 ( Single Residential )
- Street Address: 6526 Candledim
- Viewed: 26
- Price: $249,999
- Price sqft: $127
- Waterfront: No
- Year Built: 2013
- Bldg sqft: 1962
- Bedrooms: 4
- Total Baths: 3
- Full Baths: 2
- 1/2 Baths: 1
- Garage / Parking Spaces: 2
- Days On Market: 37
- Additional Information
- County: BEXAR
- City: San Antonio
- Zipcode: 78244
- Subdivision: Candlewood Park
- District: Judson
- Elementary School: Candlewood
- Middle School: Metzger
- High School: Wagner
- Provided by: Real Broker, LLC
- Contact: James Rodriguez
- (210) 710-5287

- DMCA Notice
-
DescriptionBeautiful 4 Bedroom Home with Paid Off Solar on a Cul de Sac! Welcome to this move in ready 4 bed, 2.5 bath, 2 story home nestled on a quiet cul de sac. With 1,962 sqft of thoughtfully designed living space, this home combines comfort, style, and efficiency. Step inside to find all new interior paint and brand new carpet in the upstairs bedrooms. The spacious kitchen features granite countertops and opens to a large living and dining area, perfect for gatherings. A versatile loft upstairs adds extra living space for a game room, office, or lounge. The primary suite is conveniently located downstairs with no carpet, a walk in closet, and a private bath. Upstairs, three additional bedrooms provide plenty of room for family and guests. Enjoy lower utility bills with paid off solar panels, and host unforgettable evenings around the backyard fire pit. 4 Bedrooms | 2.5 Bathrooms | 1,962 SqFt Fresh Interior Paint & New Carpet (Upstairs Bedrooms) Spacious Loft Area Primary Suite Downstairs w/ Walk In Closet Granite Countertops Paid Off Solar Panels Backyard Fire Pit for Entertaining This home checks all the boxes don't miss your chance to own it! Please verify all measurements.
Payment Calculator
- Principal & Interest -
- Property Tax $
- Home Insurance $
- HOA Fees $
- Monthly -
Features
Building and Construction
- Apprx Age: 12
- Builder Name: unknown
- Construction: Pre-Owned
- Exterior Features: Brick
- Floor: Carpeting, Ceramic Tile, Laminate
- Foundation: Slab
- Kitchen Length: 14
- Roof: Composition
- Source Sqft: Appsl Dist
School Information
- Elementary School: Candlewood
- High School: Wagner
- Middle School: Metzger
- School District: Judson
Garage and Parking
- Garage Parking: Two Car Garage
Eco-Communities
- Water/Sewer: Water System, Sewer System
Utilities
- Air Conditioning: One Central
- Fireplace: Not Applicable
- Heating Fuel: Electric
- Heating: Central
- Window Coverings: All Remain
Amenities
- Neighborhood Amenities: None
Finance and Tax Information
- Days On Market: 18
- Home Owners Association Fee: 70
- Home Owners Association Frequency: Quarterly
- Home Owners Association Mandatory: Mandatory
- Home Owners Association Name: CANDLEWOOD HOA
- Total Tax: 5075.57
Other Features
- Block: 11
- Contract: Exclusive Right To Sell
- Instdir: Continue on I-10 E. Take I-35 to I-10 Frontage Rd. Take exit 583 from I-10 E/US-90 E, Take exit 583 toward Foster Rd, Continue on I-10 Frontage Rd. Take N Foster Rd to Candledim Cir, Turn right onto Candledim Cir
- Interior Features: One Living Area, Open Floor Plan, Walk in Closets
- Legal Desc Lot: 75
- Legal Description: Cb 5092H (Candlewood Subd Ut-2), Block 11 Lot 75 New Acct Fo
- Ph To Show: 210-222-2227
- Possession: Closing/Funding
- Style: Two Story
- Views: 26
Owner Information
- Owner Lrealreb: No
Similar Properties
Nearby Subdivisions
Bradbury Court
Brentfield
Candlewood
Candlewood Park
Chasewood
Crestway Heights
Elm Trails Subd
Fairways Of Woodlake
Fairwayswoodlake Sub Pud Un 1
Gardens At Woodlake
Gardens At Woodlake (
Greens At Woodlake
Heritage Farm
Highland Farms
Highland Farms Iii
Kendall Brook Unit 1b
Knolls Of Woodlake
Meadow Brook
Meadow Park
Miller Ranch
Mustang Valley
Park At Woodlake
Spring Meadows
Sunrise
Valley View
Ventura
Ventura-old
Woodlake
Woodlake (jd)
Woodlake Country Clu
Woodlake Golf Villas
Woodlake Golf Vista
Woodlake Jd
Woodlake Meadows
Woodlake Park
Woodlake Park Jd

- Brianna Salinas, MRP,REALTOR ®,SFR,SRS
- Premier Realty Group
- Mobile: 210.995.2009
- Mobile: 210.995.2009
- Mobile: 210.995.2009
- realtxrr@gmail.com



