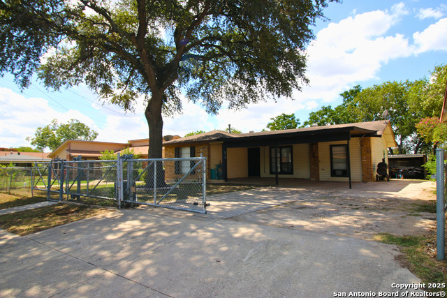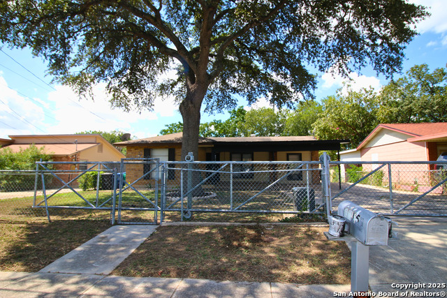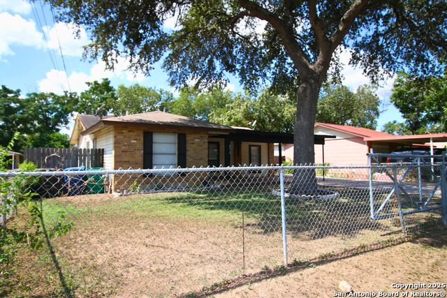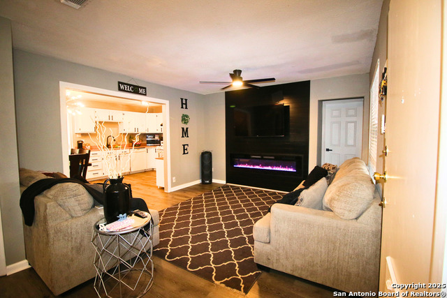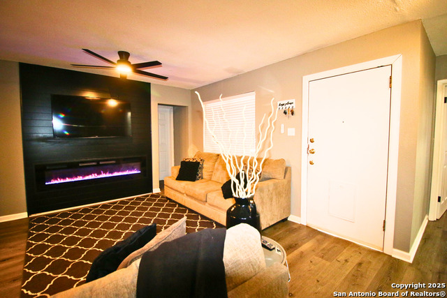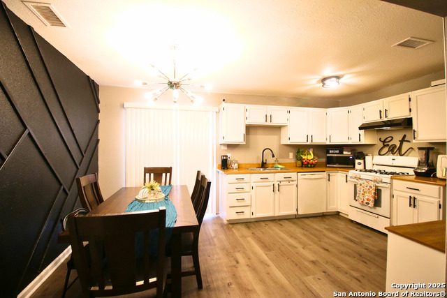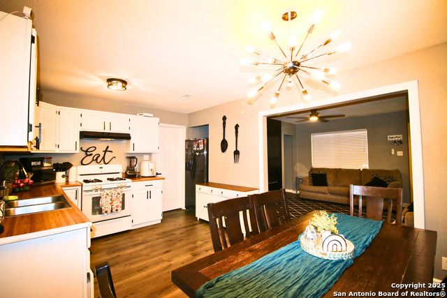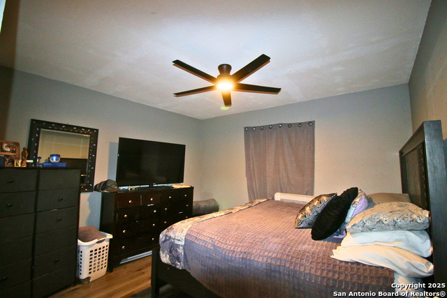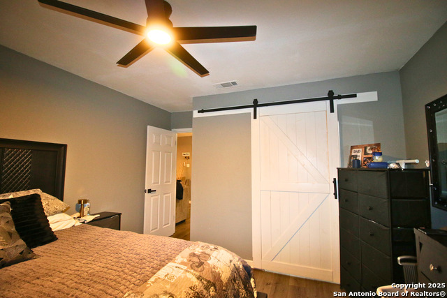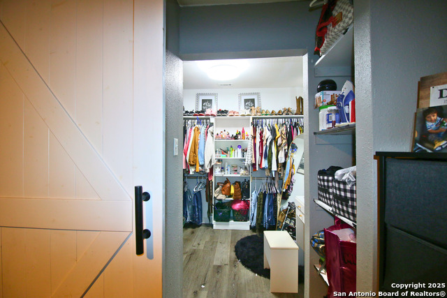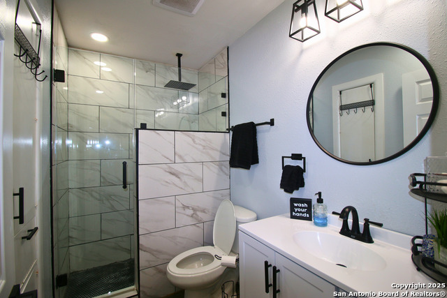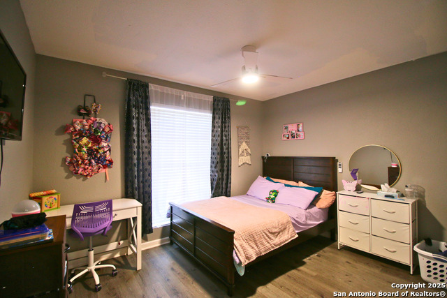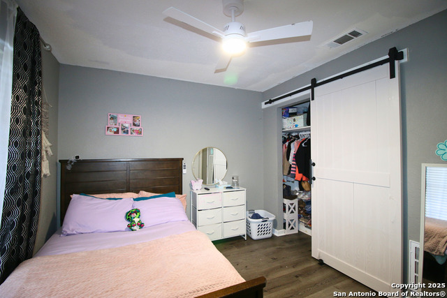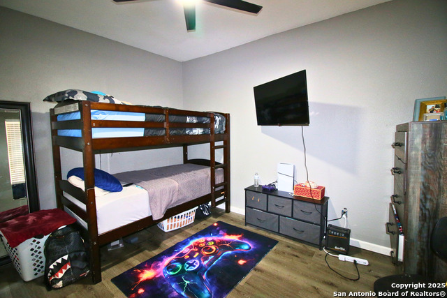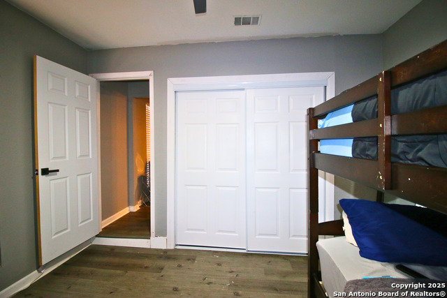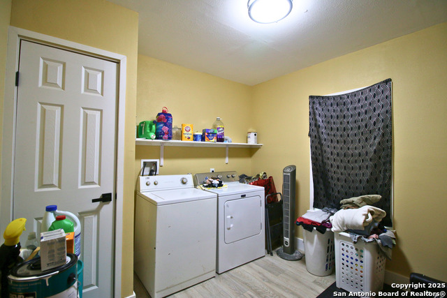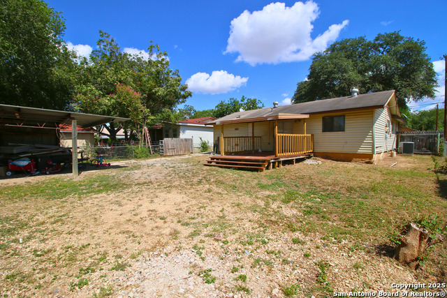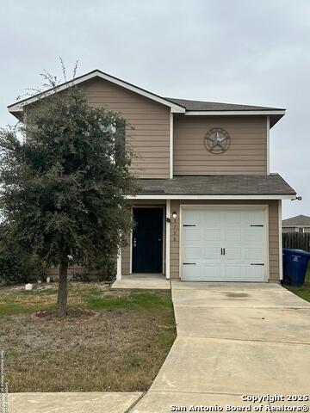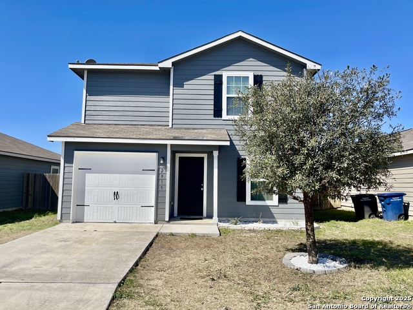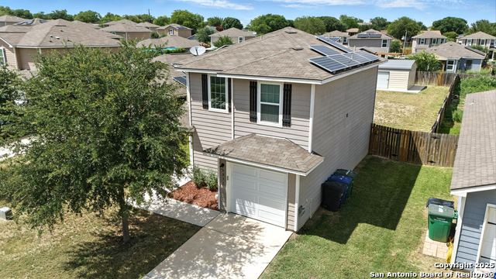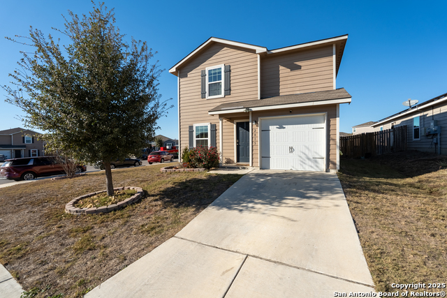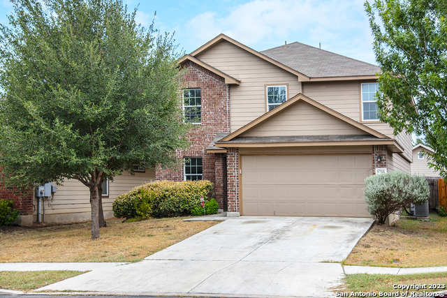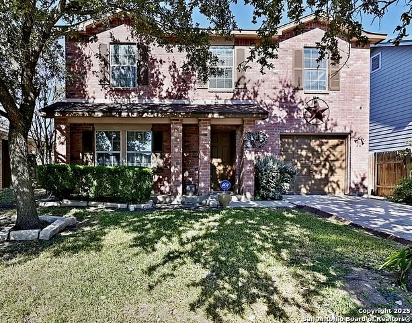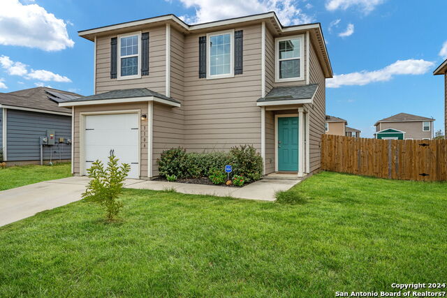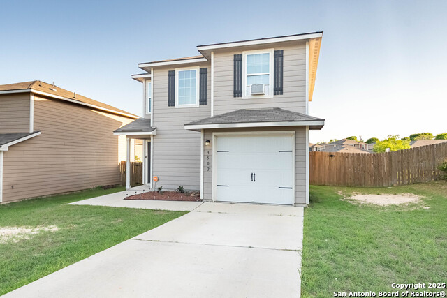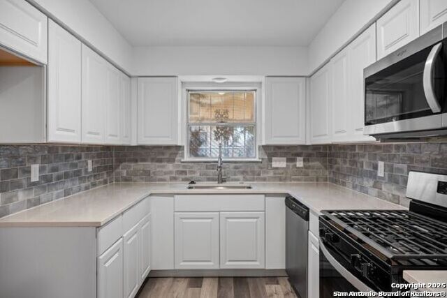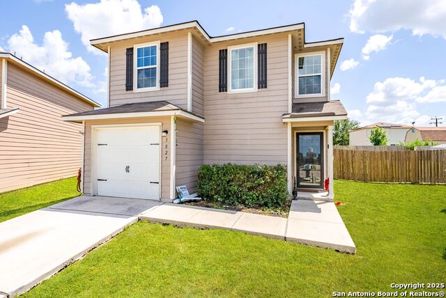2715 Irwin , San Antonio, TX 78222
Property Photos
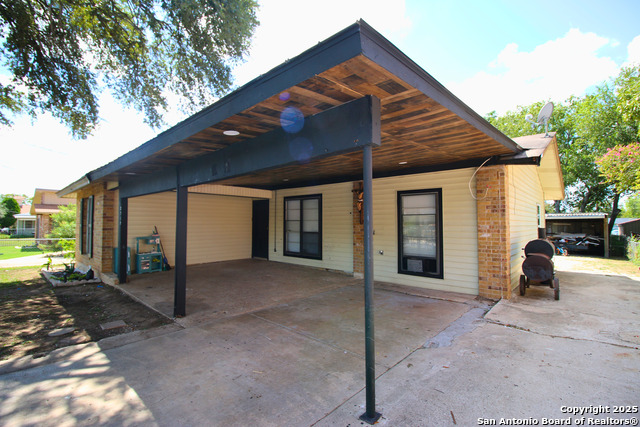
Would you like to sell your home before you purchase this one?
Priced at Only: $205,000
For more Information Call:
Address: 2715 Irwin , San Antonio, TX 78222
Property Location and Similar Properties
- MLS#: 1909453 ( Single Residential )
- Street Address: 2715 Irwin
- Viewed: 9
- Price: $205,000
- Price sqft: $172
- Waterfront: No
- Year Built: 1966
- Bldg sqft: 1195
- Bedrooms: 3
- Total Baths: 1
- Full Baths: 1
- Garage / Parking Spaces: 1
- Days On Market: 20
- Additional Information
- County: BEXAR
- City: San Antonio
- Zipcode: 78222
- Subdivision: Jupe/manor Terrace
- District: San Antonio I.S.D.
- Elementary School: Hirsch
- Middle School: Davis
- High School: Sam Houston
- Provided by: Silverback Realty, LLC
- Contact: Carmencita Buenrostro
- (210) 712-9068

- DMCA Notice
-
DescriptionWelcome to this beautifully updated 3 bedroom, 1 bathroom home offering modern finishes and thoughtful updates throughout. With 1,195 sq ft of living space, this cozy home is move in ready and perfect for first time buyers, small families, or anyone looking for a stylish and comfortable place to call home. Step inside and enjoy the open kitchen and dining area, featuring updated cabinetry, modern hardware, and a stylish accent wall that adds character and warmth to the space. The remodeled bathroom is a showstopper, boasting a walk in shower with floor to ceiling tile, matte black fixtures, and statement lighting accents. The home offers three spacious bedrooms, including a primary suite with a walk in closet a rare find at this price point! The garage has been thoughtfully converted into the third bedroom, providing extra space and versatility for your needs. Outside, you'll find a covered carport with wood ceiling detail, a spacious driveway, and a backyard ready for gatherings, gardening, or relaxing evenings under the trees. This home blends comfort, style, and affordability don't miss your chance to make it yours!
Payment Calculator
- Principal & Interest -
- Property Tax $
- Home Insurance $
- HOA Fees $
- Monthly -
Features
Building and Construction
- Apprx Age: 59
- Builder Name: Unknown
- Construction: Pre-Owned
- Exterior Features: Brick
- Floor: Laminate
- Foundation: Slab
- Kitchen Length: 11
- Roof: Other
- Source Sqft: Appsl Dist
School Information
- Elementary School: Hirsch
- High School: Sam Houston
- Middle School: Davis
- School District: San Antonio I.S.D.
Garage and Parking
- Garage Parking: Converted Garage
Eco-Communities
- Water/Sewer: Water System
Utilities
- Air Conditioning: One Central
- Fireplace: Not Applicable
- Heating Fuel: Natural Gas
- Heating: Central
- Window Coverings: None Remain
Amenities
- Neighborhood Amenities: None
Finance and Tax Information
- Days On Market: 17
- Home Owners Association Mandatory: None
- Total Tax: 4209.25
Rental Information
- Currently Being Leased: No
Other Features
- Contract: Exclusive Right To Sell
- Instdir: Continue onto I-10 E/US-90 E. Keep left to stay on I-10 E. Take exit 577 for US-87 S/Roland Ave toward Victoria. Take Rigsby Ave to Irwin Dr.
- Interior Features: One Living Area, Eat-In Kitchen, Utility Room Inside, Converted Garage, Laundry Room
- Legal Desc Lot: 14
- Legal Description: Ncb 12902 Blk 6 Lot 14
- Occupancy: Owner
- Ph To Show: 2102222227
- Possession: Closing/Funding
- Style: One Story
Owner Information
- Owner Lrealreb: No
Similar Properties
Nearby Subdivisions
Agave
Blue Ridge Ranch
Blue Rock Springs
Call Agent
Covington Oaks
Crestlake
Foster Acres
Foster Meadows
Green Acres
Jupe Manor
Jupe Subdivision
Jupe/manor Terrace
Lakeside
Manor Terrace
Mary Helen
Mary Helen (ec/sa)
N/a
Na
Peach Grove
Pecan Valley
Pecan Valley Est.
Pecan Valley Heights
Red Hawk Landing
Republic Creek
Republic Oaks
Rice Road
Riposa Vita
Roosevelt Heights
Sa / Ec Isds Rural Metro
Southern Hills
Spanish Trails
Spanish Trails Villas
Spanish Trails-unit 1 West
Starlight Homes
Sutton Farms
The Meadows
Thea Meadows
Unknown

- Brianna Salinas, MRP,REALTOR ®,SFR,SRS
- Premier Realty Group
- Mobile: 210.995.2009
- Mobile: 210.995.2009
- Mobile: 210.995.2009
- realtxrr@gmail.com



