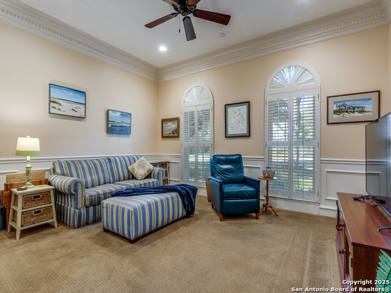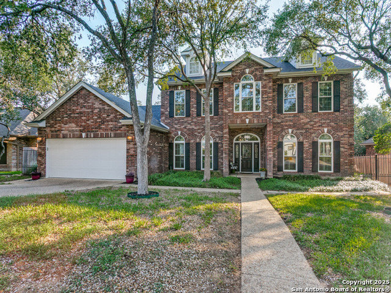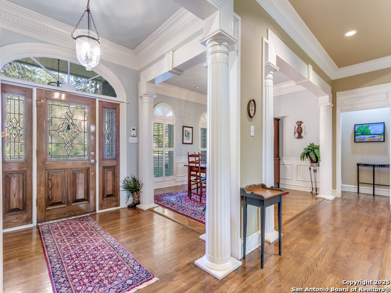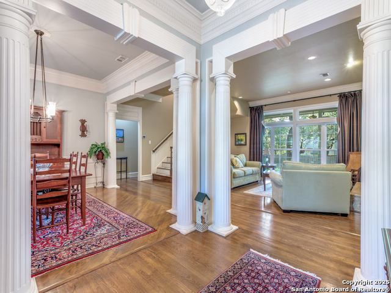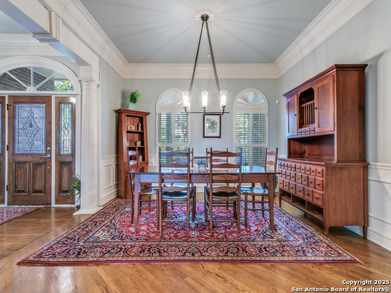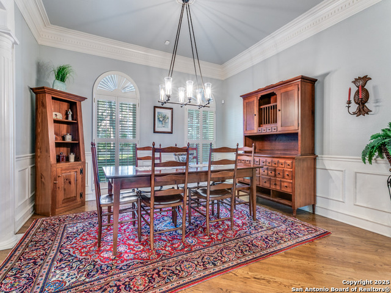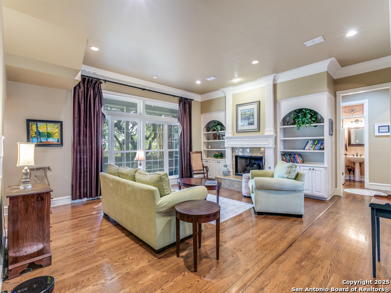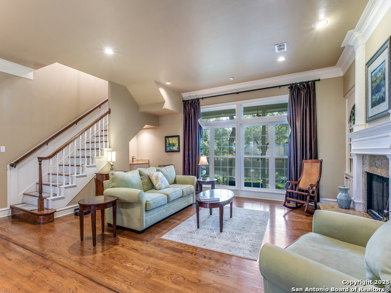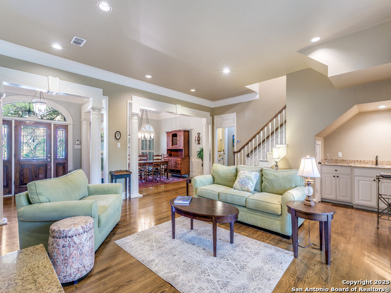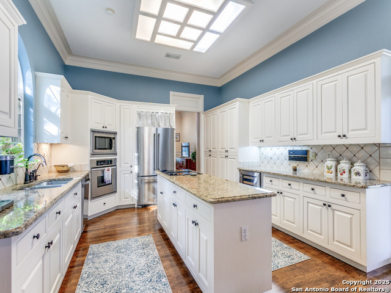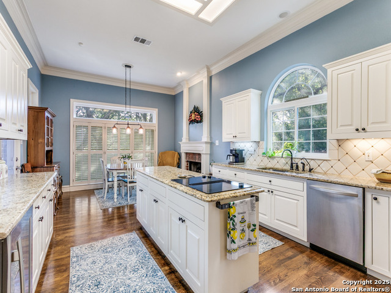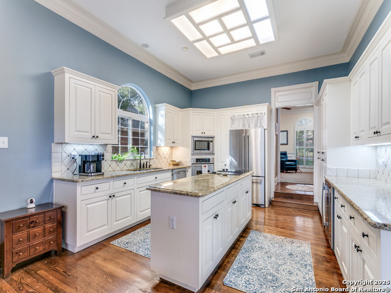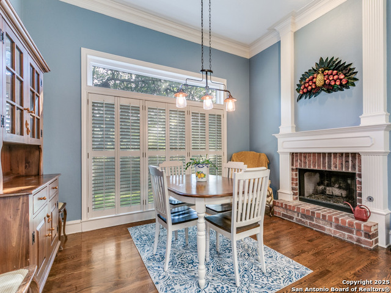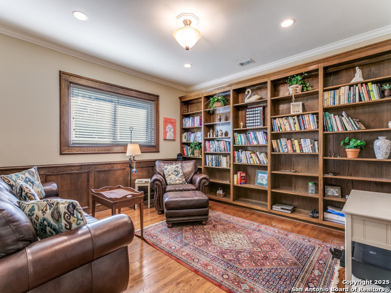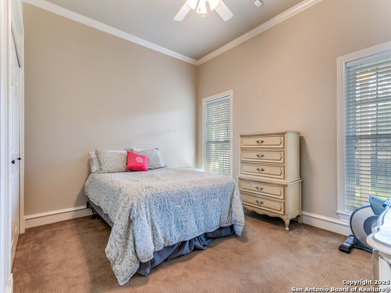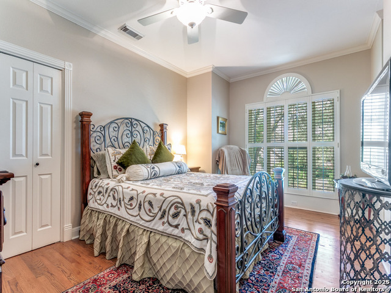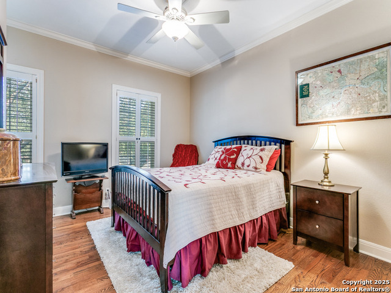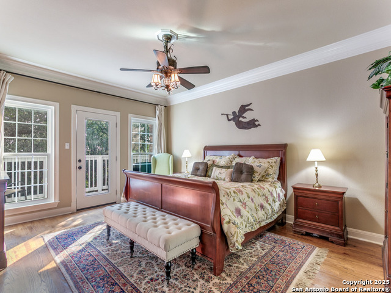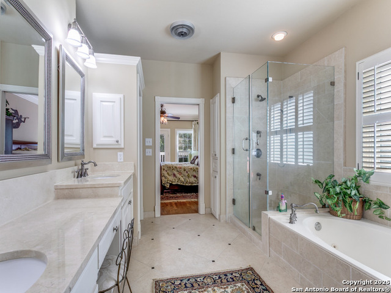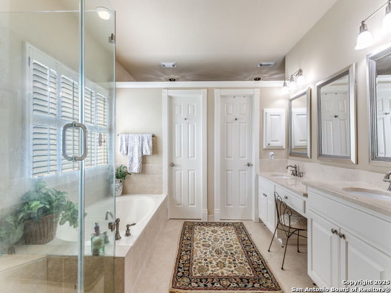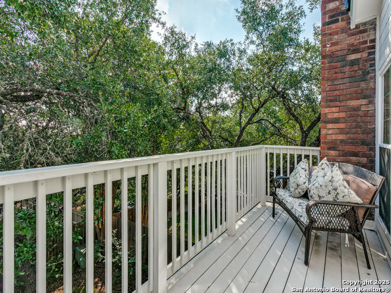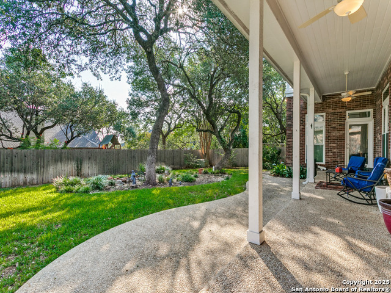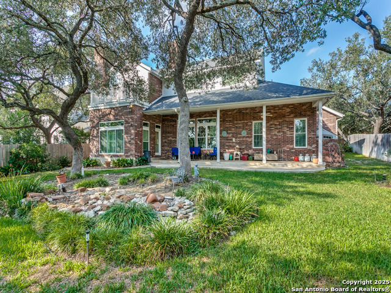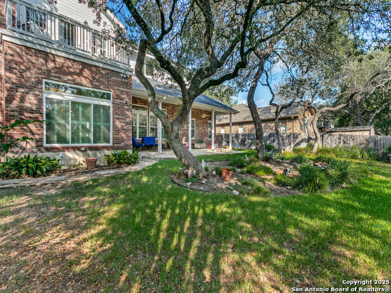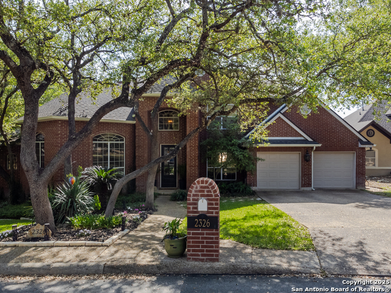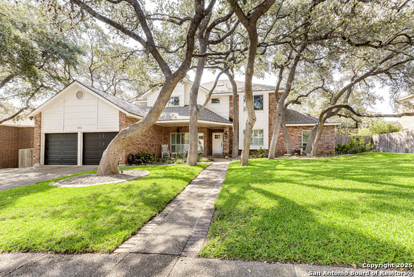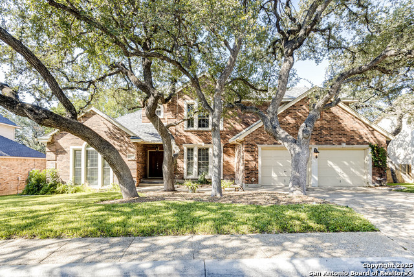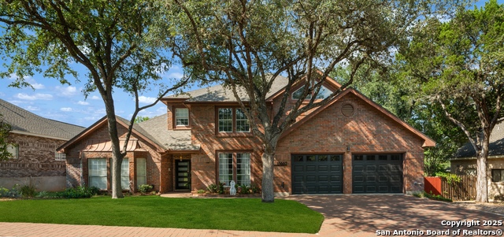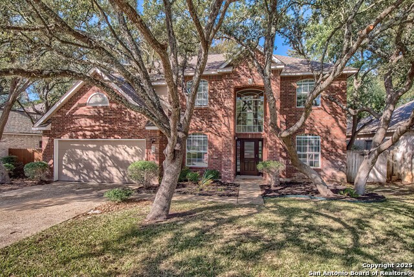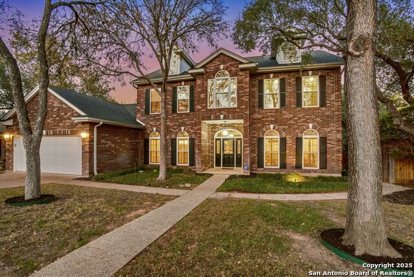16206 Robinwood Ln, San Antonio, TX 78248
Property Photos
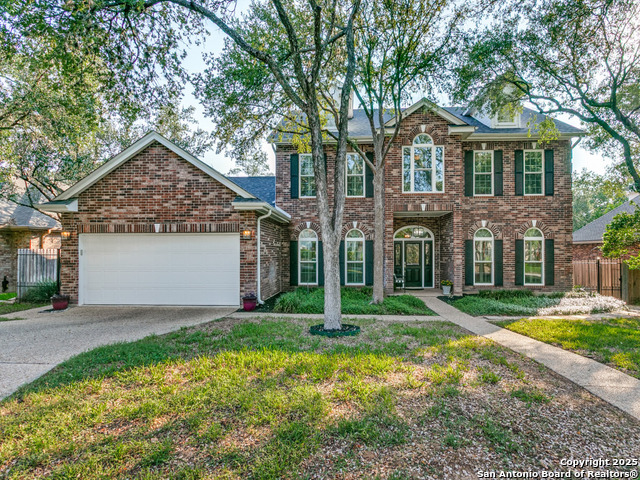
Would you like to sell your home before you purchase this one?
Priced at Only: $665,000
For more Information Call:
Address: 16206 Robinwood Ln, San Antonio, TX 78248
Property Location and Similar Properties
- MLS#: 1909800 ( Single Residential )
- Street Address: 16206 Robinwood Ln
- Viewed: 17
- Price: $665,000
- Price sqft: $199
- Waterfront: No
- Year Built: 1991
- Bldg sqft: 3340
- Bedrooms: 4
- Total Baths: 4
- Full Baths: 3
- 1/2 Baths: 1
- Garage / Parking Spaces: 2
- Days On Market: 82
- Additional Information
- County: BEXAR
- City: San Antonio
- Zipcode: 78248
- Subdivision: Deerfield
- District: North East I.S.D.
- Elementary School: Huebner
- Middle School: Eisenhower
- High School: Churchill
- Provided by: Phyllis Browning Company
- Contact: Judy Dalrymple
- (210) 260-6499

- DMCA Notice
-
DescriptionTraditional Home in Coveted Deerfield This charming traditional home boasts beautiful wood floors and plantation shutters throughout, complementing the exquisite millwork and molding details in every room. All windows have been recently replaced, ensuring both energy efficiency and a fresh, modern feel.The main living area features large windows that offer stunning views of the park like backyard, along with custom built ins, and opens to the formal dining room perfect for entertaining. The spacious secondary family room, with plush carpeting, provides a comfortable and inviting space for casual gatherings.The island kitchen offers ample storage, while the cozy breakfast room includes a fireplace and direct access to the outdoors. Step outside to enjoy the covered patio, an ideal spot for relaxing and taking in the serene backyard.Downstairs, you'll find a secondary bedroom and bath for added convenience. Upstairs, the master suite is a true retreat with a private balcony, an ensuite bath with dual vanities, and two walk in closets. Two additional secondary bedrooms share a Jack and Jill bath, and a private study with handsome built ins offers the perfect space for work or relaxation.Residents of Deerfield enjoy access to a community pool, courts, and park/playground. Located in a central location with top rated NEISD schools, this home offers both convenience and comfort.
Payment Calculator
- Principal & Interest -
- Property Tax $
- Home Insurance $
- HOA Fees $
- Monthly -
Features
Building and Construction
- Apprx Age: 34
- Builder Name: Custom
- Construction: Pre-Owned
- Exterior Features: Brick, 4 Sides Masonry
- Floor: Ceramic Tile, Wood
- Foundation: Slab
- Kitchen Length: 14
- Roof: Composition
- Source Sqft: Appsl Dist
Land Information
- Lot Improvements: Street Paved, Curbs, Street Gutters, Sidewalks, Streetlights, City Street
School Information
- Elementary School: Huebner
- High School: Churchill
- Middle School: Eisenhower
- School District: North East I.S.D.
Garage and Parking
- Garage Parking: Two Car Garage, Attached
Eco-Communities
- Energy Efficiency: Programmable Thermostat, Double Pane Windows, Ceiling Fans
- Water/Sewer: Water System, Sewer System, City
Utilities
- Air Conditioning: Two Central, Zoned
- Fireplace: Two, Living Room, Dining Room, Gas Logs Included
- Heating Fuel: Natural Gas
- Heating: Central, Zoned
- Recent Rehab: Yes
- Utility Supplier Elec: CPS
- Utility Supplier Gas: CPS
- Utility Supplier Grbge: CITY
- Utility Supplier Sewer: SAWS
- Utility Supplier Water: SAWS
- Window Coverings: Some Remain
Amenities
- Neighborhood Amenities: Pool, Tennis, Park/Playground, Sports Court, Basketball Court
Finance and Tax Information
- Days On Market: 71
- Home Owners Association Fee: 502.5
- Home Owners Association Frequency: Semi-Annually
- Home Owners Association Mandatory: Mandatory
- Home Owners Association Name: DEERFIELD OWNERS ASSOCIATION
- Total Tax: 14741.76
Rental Information
- Currently Being Leased: No
Other Features
- Block: 23
- Contract: Exclusive Right To Sell
- Instdir: Between Blackbird Ln and Fawn Haven
- Interior Features: Two Living Area, Separate Dining Room, Eat-In Kitchen, Two Eating Areas, Island Kitchen, Study/Library, Game Room, Utility Room Inside, Secondary Bedroom Down, High Ceilings, Pull Down Storage, Laundry Main Level, Laundry Room, Walk in Closets
- Legal Description: Ncb 18374 Blk 23 Lot 7 (Deerfield Ut-5B) "Blnco/1604/Deerfie
- Miscellaneous: Home Service Plan, Virtual Tour, Cluster Mail Box, School Bus
- Ph To Show: 210-222-2227
- Possession: Closing/Funding
- Style: Two Story, Traditional
- Views: 17
Owner Information
- Owner Lrealreb: No
Similar Properties
Nearby Subdivisions
Blanco Bluffs
Blanco Woods
Canyon Creek Bluff
Churchill Estates
Churchill Forest
Deer Hollow
Deerfield
Deerfield Gdn Homes
Edgewater
Hollow At Inwood
Hollow At Inwood
Huebner Village
Inwood
Inwood Forest
Inwood Village Ne
Oakwood
Regency Park
Regency Park Ne
Rosewood Gardens
The Forest Inwood
The Fountains At Dee
The Heights
The Heights Ii
The Park At Deerfield
The Ridge At Deerfield
The Sentinels
The Waters At Deerfield
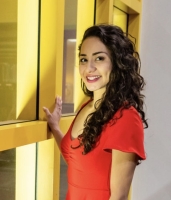
- Brianna Salinas, MRP,REALTOR ®,SFR,SRS
- Premier Realty Group
- Mobile: 210.995.2009
- Mobile: 210.995.2009
- Mobile: 210.995.2009
- realtxrr@gmail.com



