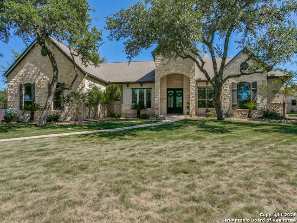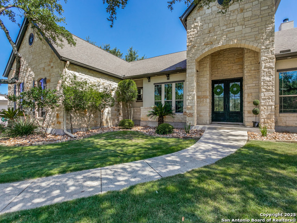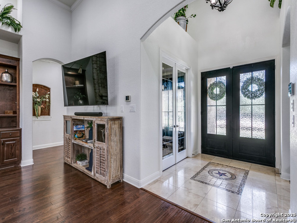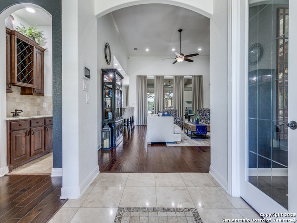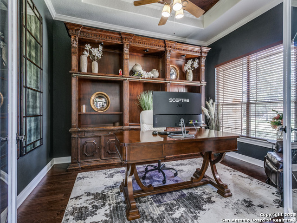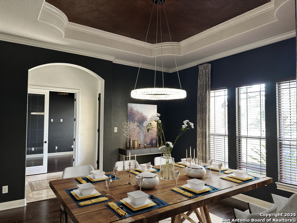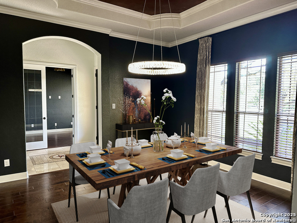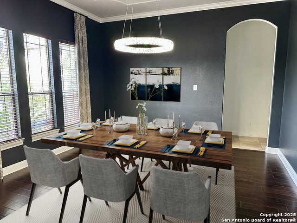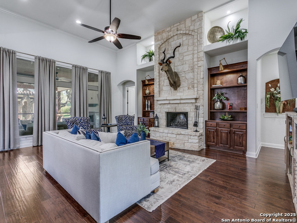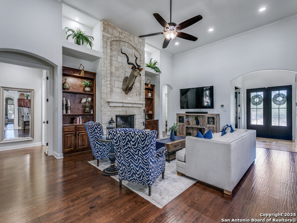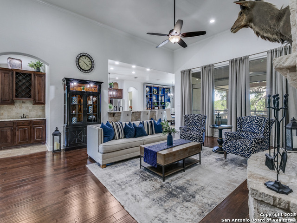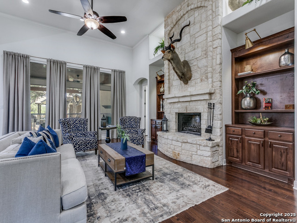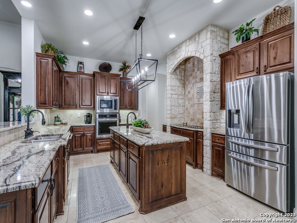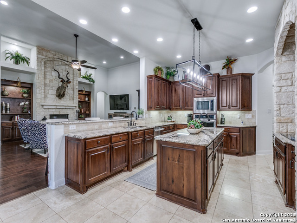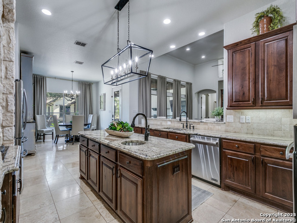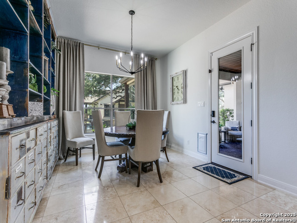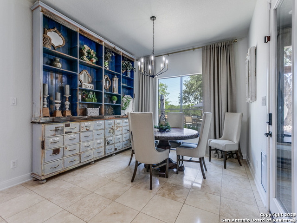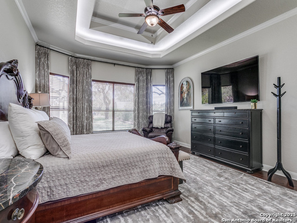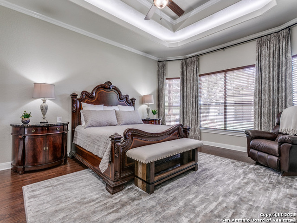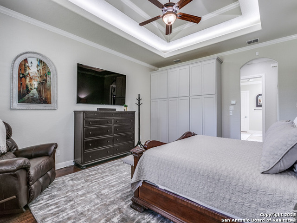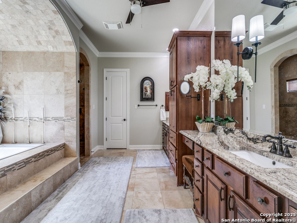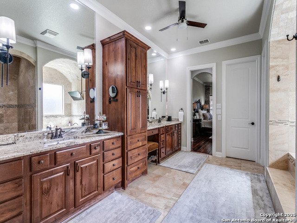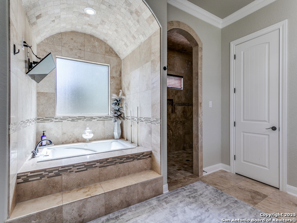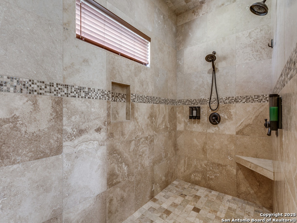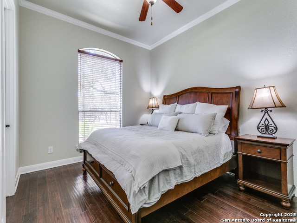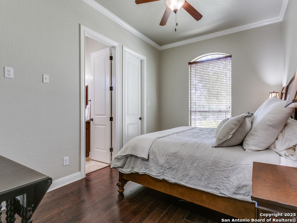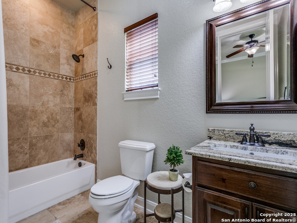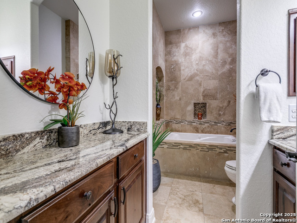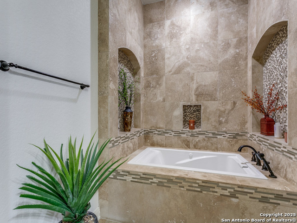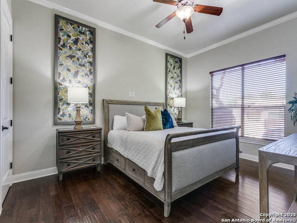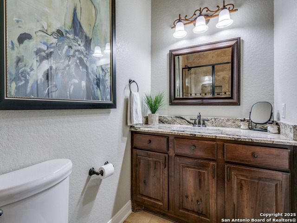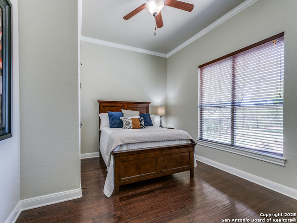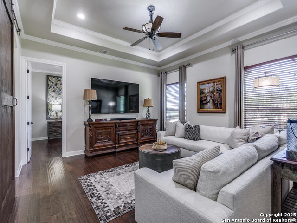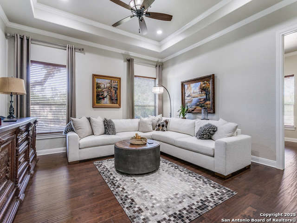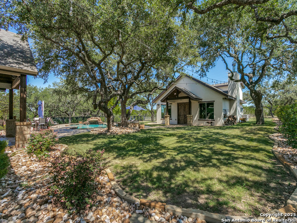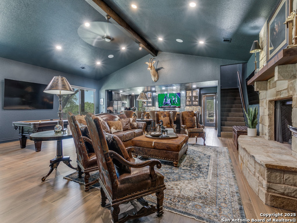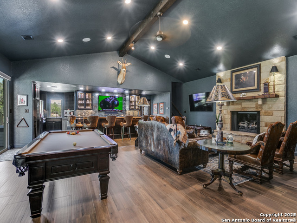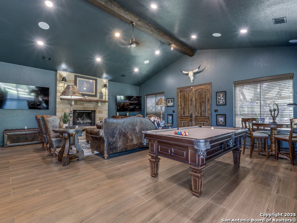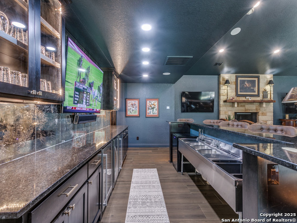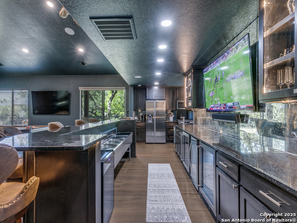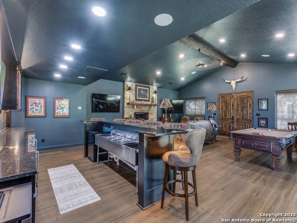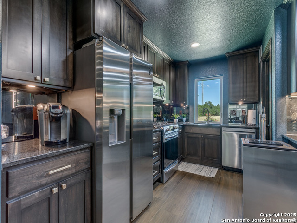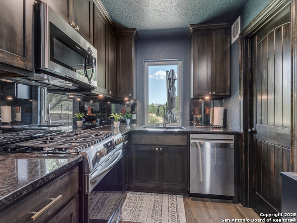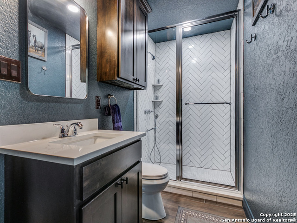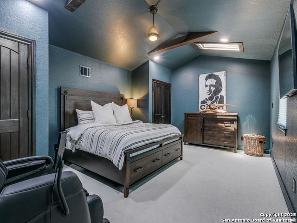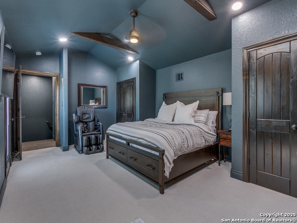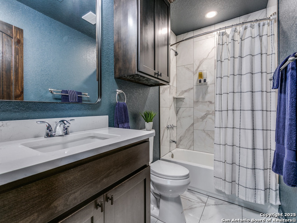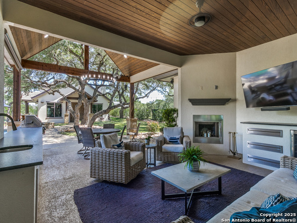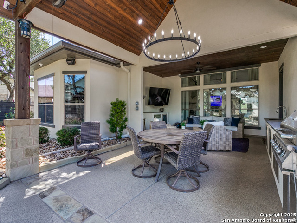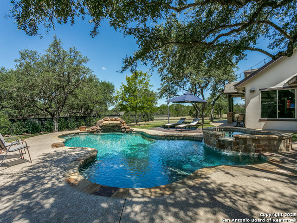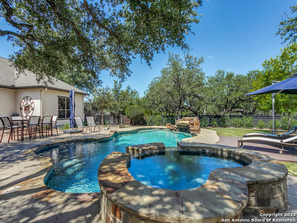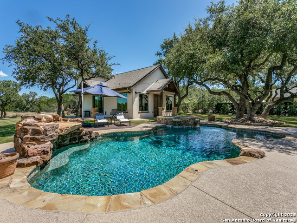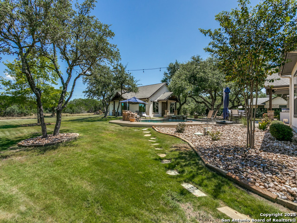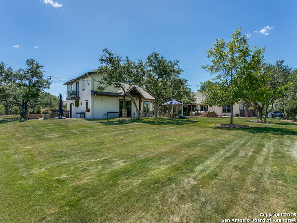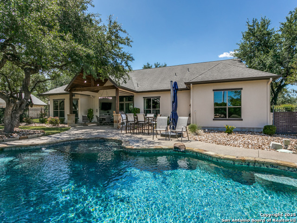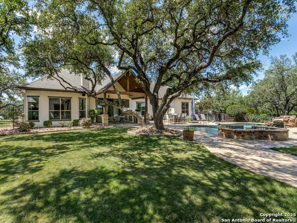1341 Glenwood, Bulverde, TX 78163
Property Photos
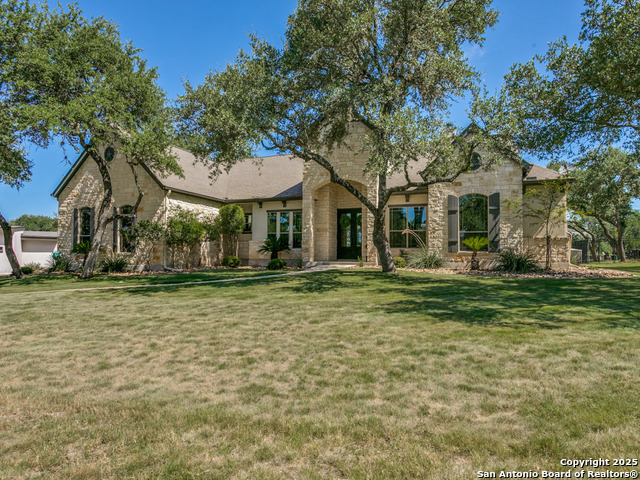
Would you like to sell your home before you purchase this one?
Priced at Only: $1,295,000
For more Information Call:
Address: 1341 Glenwood, Bulverde, TX 78163
Property Location and Similar Properties
- MLS#: 1909928 ( Single Residential )
- Street Address: 1341 Glenwood
- Viewed: 50
- Price: $1,295,000
- Price sqft: $245
- Waterfront: No
- Year Built: 2010
- Bldg sqft: 5275
- Bedrooms: 5
- Total Baths: 5
- Full Baths: 5
- Garage / Parking Spaces: 3
- Days On Market: 17
- Additional Information
- County: COMAL
- City: Bulverde
- Zipcode: 78163
- Subdivision: Glenwood
- District: Comal
- Elementary School: Rahe Primary
- Middle School: Spring Branch
- High School: Smiton Valley
- Provided by: Keller Williams Boerne
- Contact: Terri Taylor Walker
- (830) 285-6653

- DMCA Notice
-
DescriptionWelcome to your Hill Country dream home! Nestled in the gated community of Glenwood in Bulverde, this stunning retreat offers the perfect blend of privacy, convenience, and lifestyle living. Ideally located just 20 minutes from Downtown Boerne, 20 minutes from Spring Branch, and within easy reach of San Antonio, the home sits on a private 1 acre lot backing to a peaceful greenbelt. The main residence is 3675 square feet. It is beautifully appointed with 4 bedrooms (two with en suite baths), a formal dining room, private study, and a media/second living room. The family room showcases a floor to ceiling stone fireplace with custom built ins, while the island kitchen boasts granite counters, custom cabinetry, and updated lighting. The primary suite is a true retreat with dual closets, a spa inspired bath, and a walk in shower with dual shower heads. An entertainer's dream, the 1,600 sq. ft. detached party/guest house features a full kitchen, massive granite bar with barstools, commercial sink, three beverage refrigerators, an ice maker, and a floor to ceiling stone fireplace. Designed for gatherings, it also includes surround sound, outdoor speakers, two full baths, laundry hookups, and multiple TVs. Upstairs, a spacious guest suite offers comfort and privacy. Outdoor living shines with a Keith Zars pool with attached spa, a therapeutic hot tub, an expansive covered patio with outdoor kitchen and fireplace, and a TrekDek sun pad perfect for lounging. Mature oaks, lush Zoysia grass, river rock, and privacy plantings enhance the landscape. Practical touches include an epoxy finished 3 car garage, concrete parking pads, and a custom trash enclosure. Smart home technology completes the package with exterior cameras, a monitored security system, Ring doorbell, and Sonos sound system. This spectacular property offers the ultimate blend of comfort, technology, and entertainment in a prime location truly an entertainer's paradise.
Payment Calculator
- Principal & Interest -
- Property Tax $
- Home Insurance $
- HOA Fees $
- Monthly -
Features
Building and Construction
- Apprx Age: 15
- Builder Name: Unknown
- Construction: Pre-Owned
- Exterior Features: Stone/Rock, Stucco
- Floor: Ceramic Tile, Wood
- Foundation: Slab
- Kitchen Length: 12
- Other Structures: Guest House, Pergola, Second Residence
- Roof: Composition
- Source Sqft: Bldr Plans
Land Information
- Lot Description: On Greenbelt, County VIew, Mature Trees (ext feat), Level
- Lot Improvements: Street Paved, Street Gutters
School Information
- Elementary School: Rahe Primary
- High School: Smithson Valley
- Middle School: Spring Branch
- School District: Comal
Garage and Parking
- Garage Parking: Three Car Garage
Eco-Communities
- Water/Sewer: Water System, Aerobic Septic
Utilities
- Air Conditioning: Three+ Central
- Fireplace: Three+, Family Room, Gas Logs Included, Wood Burning, Gas, Game Room, Other
- Heating Fuel: Electric
- Heating: Central
- Number Of Fireplaces: 3+
- Recent Rehab: Yes
- Window Coverings: All Remain
Amenities
- Neighborhood Amenities: Controlled Access, Pool, Clubhouse, Park/Playground, BBQ/Grill
Finance and Tax Information
- Days On Market: 16
- Home Faces: South
- Home Owners Association Fee: 770
- Home Owners Association Frequency: Annually
- Home Owners Association Mandatory: Mandatory
- Home Owners Association Name: GLENWOOD HOMEOWNERS ASSOCIATION
- Total Tax: 10106
Other Features
- Contract: Exclusive Right To Sell
- Instdir: Hwy 46 to Blanco Road, Turn right into the subdvision, take second right onto Glenwood Loop. Home is on the left.
- Interior Features: Two Living Area, Separate Dining Room, Eat-In Kitchen, Two Eating Areas, Island Kitchen, Breakfast Bar, Walk-In Pantry, Study/Library, Game Room, Utility Room Inside, Secondary Bedroom Down, 1st Floor Lvl/No Steps, High Ceilings, Open Floor Plan, Pull Down Storage, Cable TV Available, High Speed Internet, All Bedrooms Downstairs, Laundry Main Level, Laundry Lower Level, Telephone, Walk in Closets
- Legal Desc Lot: 47
- Legal Description: Glenwood, Lot 47
- Miscellaneous: Virtual Tour
- Occupancy: Vacant
- Ph To Show: 2102222227
- Possession: Closing/Funding
- Style: One Story
- Views: 50
Owner Information
- Owner Lrealreb: No
Nearby Subdivisions
4 S Ranch
Beck Ranch
Belle Oaks
Belle Oaks Ranch
Belle Oaks Ranch Phase 1
Belle Oaks Ranch Phase Ii
Bulverde
Bulverde Estates
Bulverde Hills
Bulverde Oaks
Bulverde Ranch Unrecorded
Bulverde Ranchettes
Canyon View Acres
Centennial Ridge
Comal Trace
Copper Canyon
Edgebrook
Elm Valley
Glenwood
Hidden Oaks
Hidden Ranch
Hidden Trails
Hybrid Ranches
Johnson Ranch
Johnson Ranch - Comal
Johnson Ranch 2
Karen Estates
Lomas Escondidas
Lomas Escondidas 5
Lomas Escondidas Sub Un 5
Monteola
N/a
Not In Defined Subdivision
Oak Cliff Acres
Oak Village
Oak Village North
Rim Rock Ranch
Rim Rock Ranch 2
Saddleridge
Shepherds Ranch
Spring Oaks Estates
Stonefield
Stonefield At Bulverde
Stoney Creek
Stoney Ridge
The Highlands
The Reserve At Copper Canyon
Thornebrook
Twin Creek
Twin Creeks
Velasco
Ventana
Ventana - 60'
Ventana - 70
Ventana - 70'
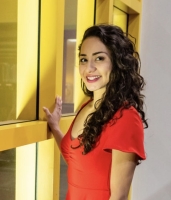
- Brianna Salinas, MRP,REALTOR ®,SFR,SRS
- Premier Realty Group
- Mobile: 210.995.2009
- Mobile: 210.995.2009
- Mobile: 210.995.2009
- realtxrr@gmail.com



