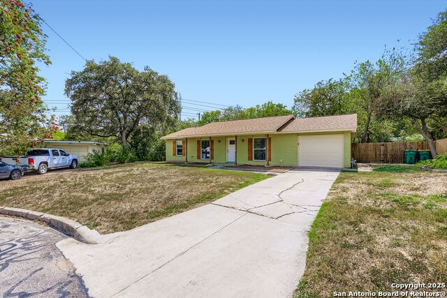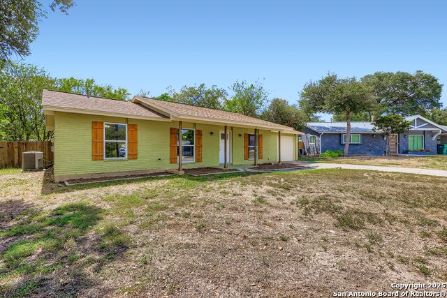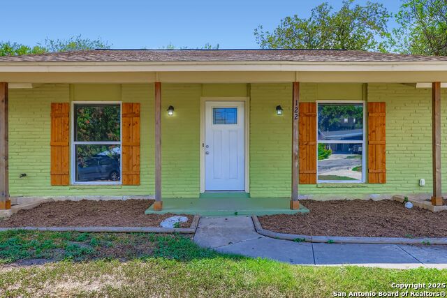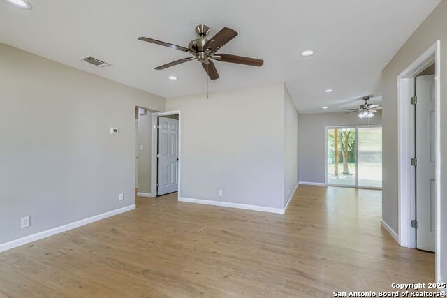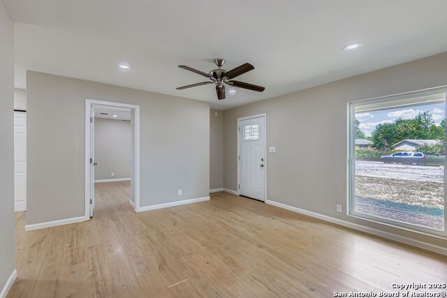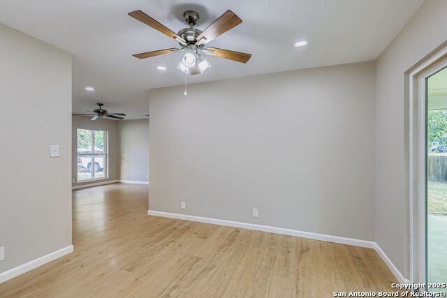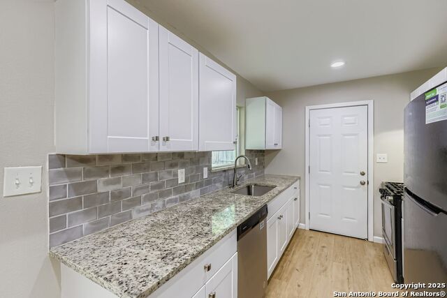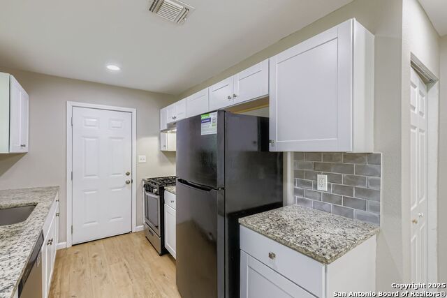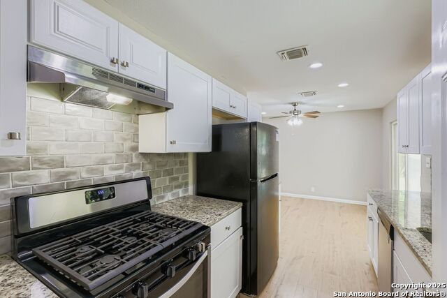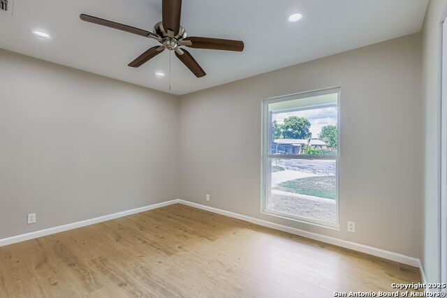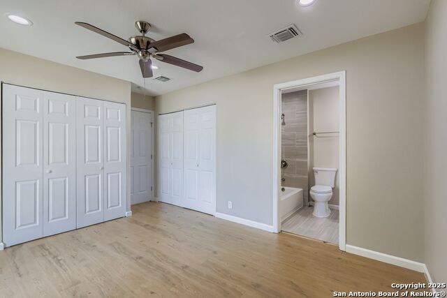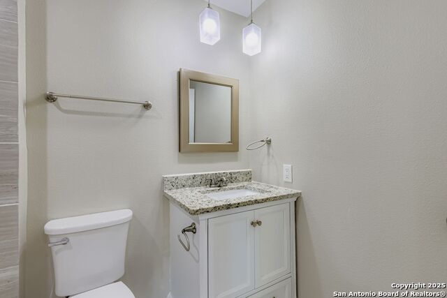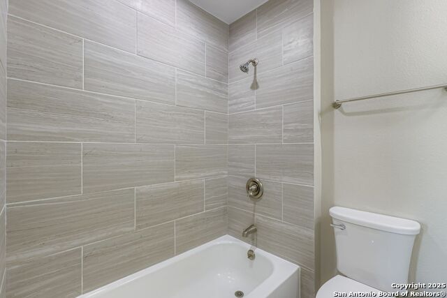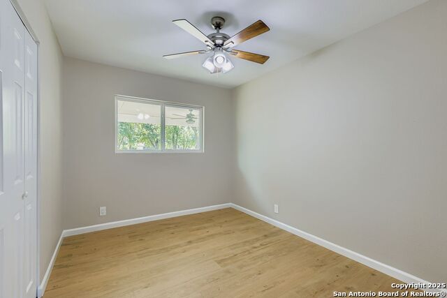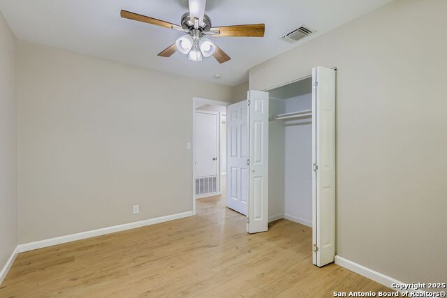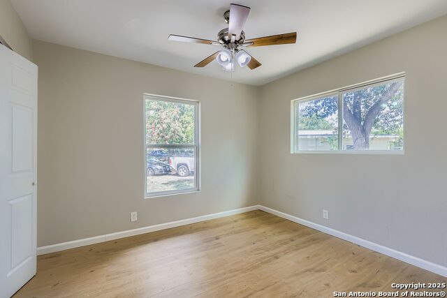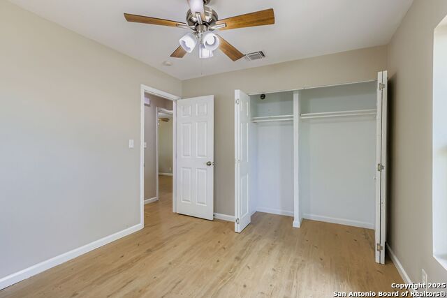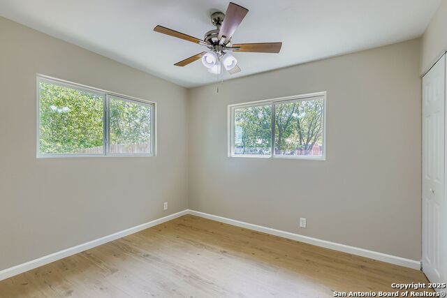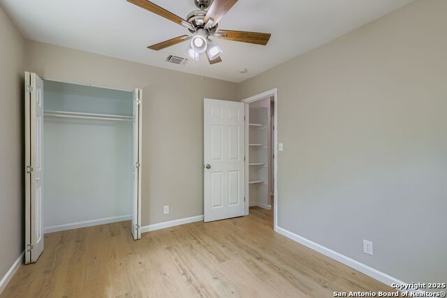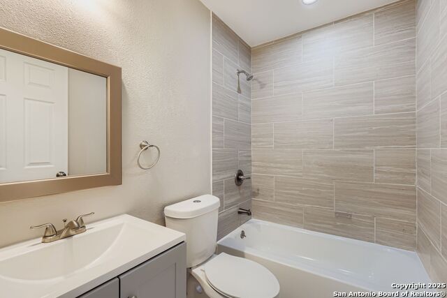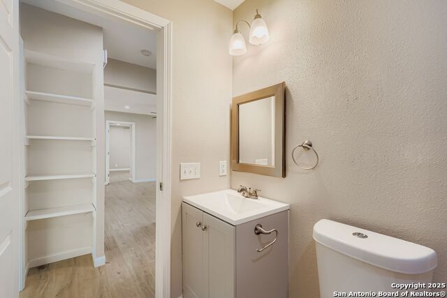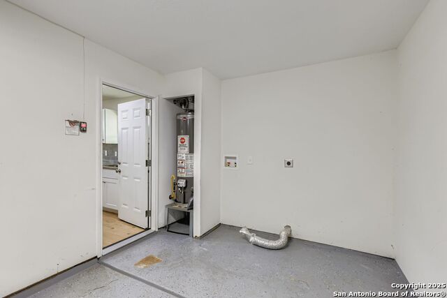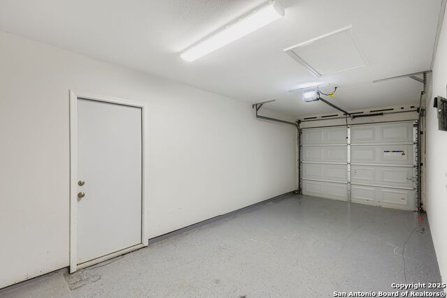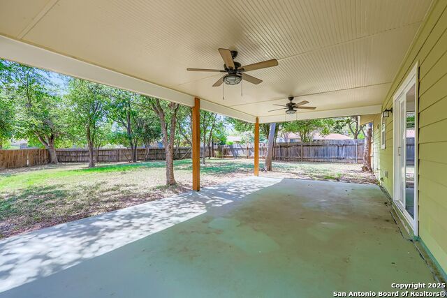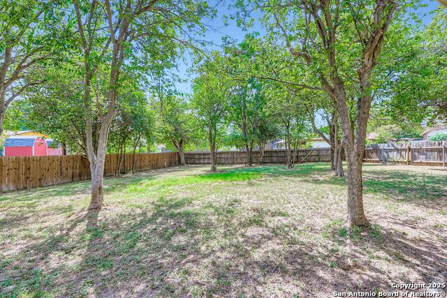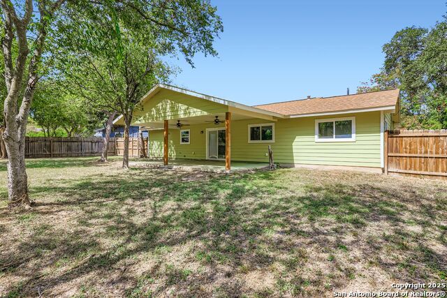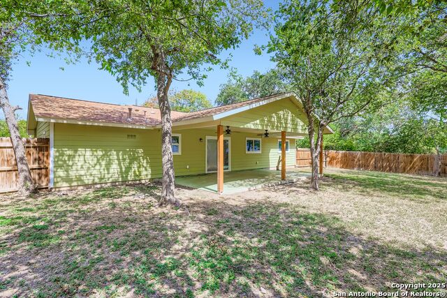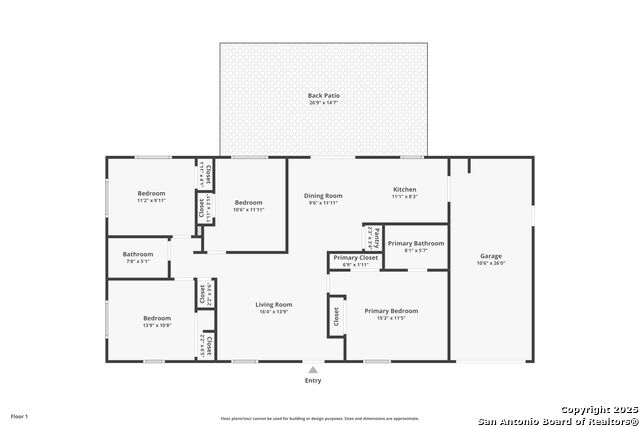122 Sandy Oaks St, San Antonio, TX 78233
Property Photos
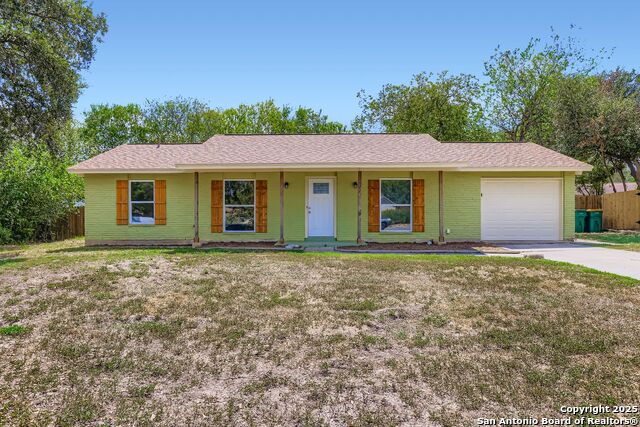
Would you like to sell your home before you purchase this one?
Priced at Only: $218,500
For more Information Call:
Address: 122 Sandy Oaks St, San Antonio, TX 78233
Property Location and Similar Properties
- MLS#: 1910152 ( Single Residential )
- Street Address: 122 Sandy Oaks St
- Viewed: 4
- Price: $218,500
- Price sqft: $184
- Waterfront: No
- Year Built: 1966
- Bldg sqft: 1188
- Bedrooms: 4
- Total Baths: 2
- Full Baths: 2
- Garage / Parking Spaces: 1
- Days On Market: 31
- Additional Information
- County: BEXAR
- City: San Antonio
- Zipcode: 78233
- Subdivision: Live Oak Village
- District: Judson
- Elementary School: Ed Franz
- Middle School: Kitty Hawk
- High School: Judson
- Provided by: Orchard Brokerage
- Contact: Asher Felcoff
- (210) 763-7692

- DMCA Notice
-
DescriptionCharming 4 bedroom, 2 bath bungalow in the heart of Live Oak! Step inside to an open, light filled kitchen with sleek solid countertops, matching appliances, and the convenience of gas cooking. The warm wood laminate flooring flows seamlessly throughout the living spaces, complemented by stylish ceramic tile in both bathrooms. Enjoy the outdoors in your expansive backyard perfect for gatherings with an oversized covered patio, dual ceiling fans, and mature trees offering plenty of shade. Ideally located with quick access to I 35, 1604, shopping, dining, and more.
Payment Calculator
- Principal & Interest -
- Property Tax $
- Home Insurance $
- HOA Fees $
- Monthly -
Features
Building and Construction
- Apprx Age: 59
- Builder Name: Unknown
- Construction: Pre-Owned
- Exterior Features: Brick, Siding
- Floor: Ceramic Tile, Laminate
- Foundation: Slab
- Kitchen Length: 11
- Roof: Composition
- Source Sqft: Appsl Dist
School Information
- Elementary School: Ed Franz
- High School: Judson
- Middle School: Kitty Hawk
- School District: Judson
Garage and Parking
- Garage Parking: One Car Garage
Eco-Communities
- Water/Sewer: Water System, City
Utilities
- Air Conditioning: One Central
- Fireplace: Not Applicable
- Heating Fuel: Natural Gas
- Heating: Central
- Window Coverings: All Remain
Amenities
- Neighborhood Amenities: Park/Playground, Jogging Trails
Finance and Tax Information
- Days On Market: 30
- Home Owners Association Mandatory: None
- Total Tax: 5391.39
Other Features
- Contract: Exclusive Right To Sell
- Instdir: Head N on I-35 and EXIT toward PAT BOOKER RD, R on SHIN OAK DR, R on VILLAGE OAK DR, L on WELCOME DR, R on SANDY OAKS. Home is center-left in cul-de-sac.
- Interior Features: One Living Area, Liv/Din Combo, Breakfast Bar, Utility Area in Garage, Secondary Bedroom Down, Open Floor Plan, Cable TV Available
- Legal Desc Lot: 23
- Legal Description: Cb 5048B Blk 9 Lot 23
- Ph To Show: 210-222-2227
- Possession: Closing/Funding
- Style: One Story
Owner Information
- Owner Lrealreb: No
Nearby Subdivisions
Antonio Highlands
Arborstone
Bridlewood
Comanche Ridge
El Dorado
El Dorado Hills
Falcon Crest
Falcon Heights
Green Ridge
Green Ridge North
Greenridge North
Lakespur
Larkspur
Live Oak Village
Loma Verde
Loma Vista
Meadow Grove
Monterrey Village
Morningside
Morningside Park
Park North
Park North /old Farm
Park North/old Farm
Raintree
Raintree/antonio Hghlnds
Sierra North
Skybrooke
Stonewood
The Hills
The Hills Of El Dora
The Hills/sierra North
Valencia
Valencia Ne
Valley Forge
Woodstone
Woodstone Hills

- Brianna Salinas, MRP,REALTOR ®,SFR,SRS
- Premier Realty Group
- Mobile: 210.995.2009
- Mobile: 210.995.2009
- Mobile: 210.995.2009
- realtxrr@gmail.com



