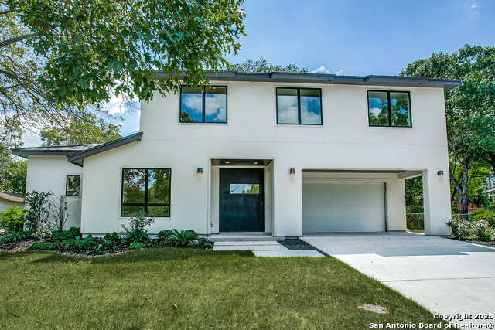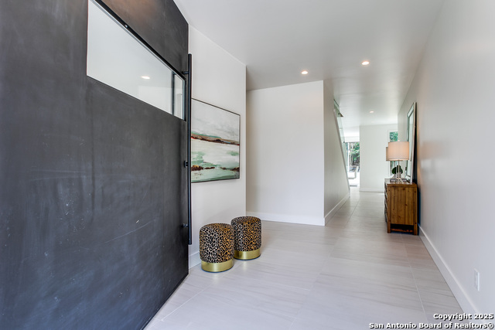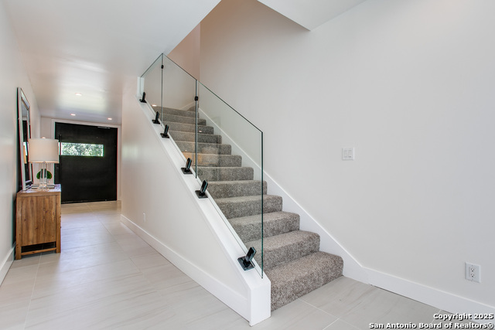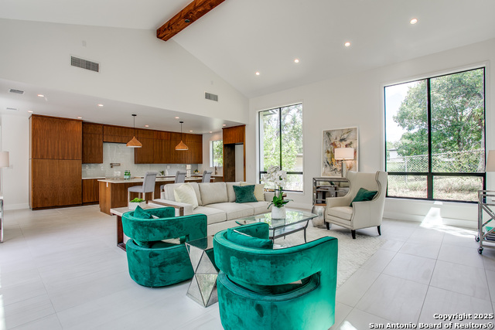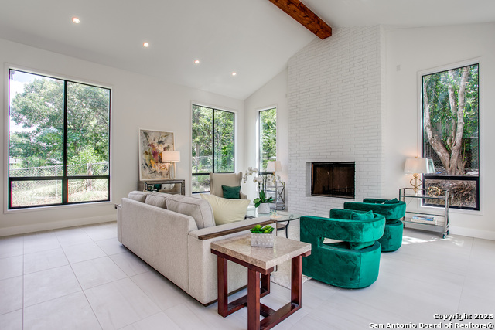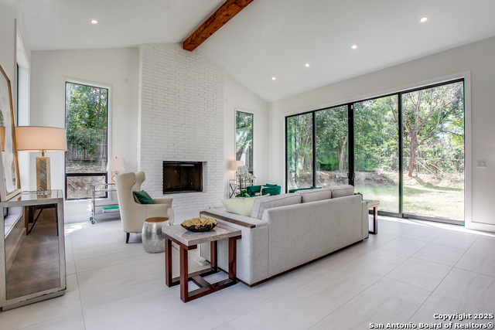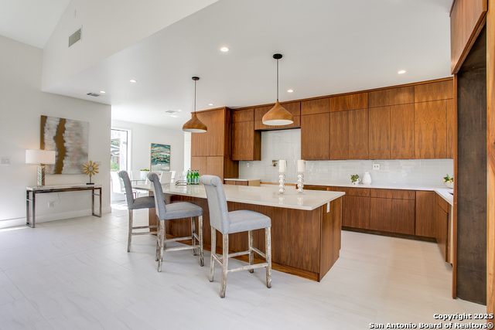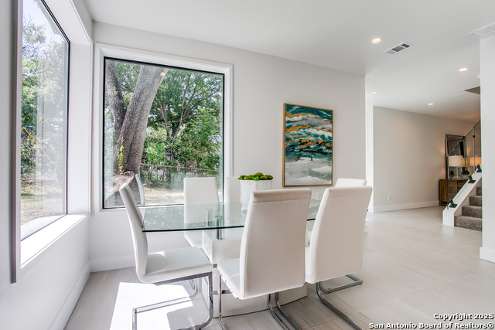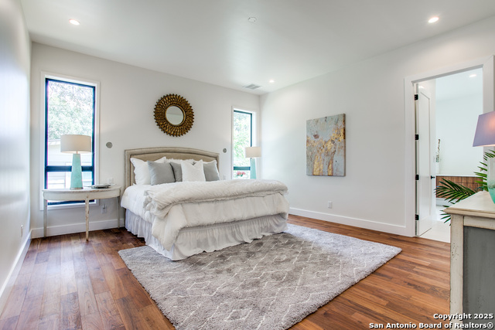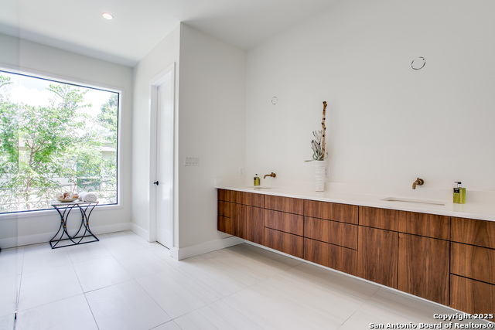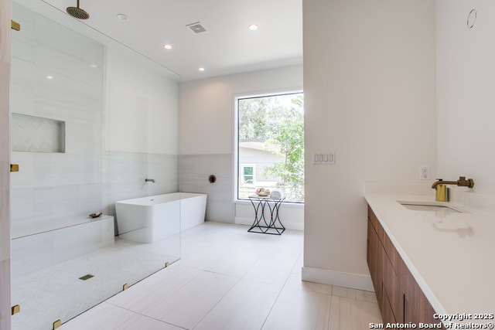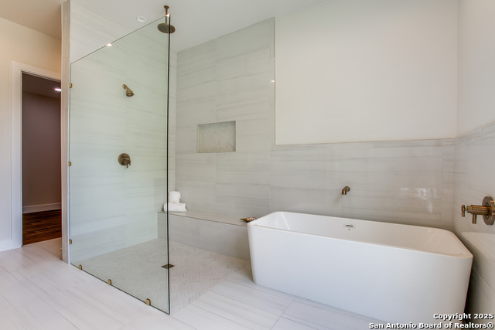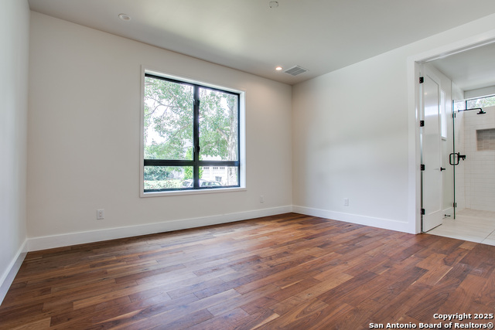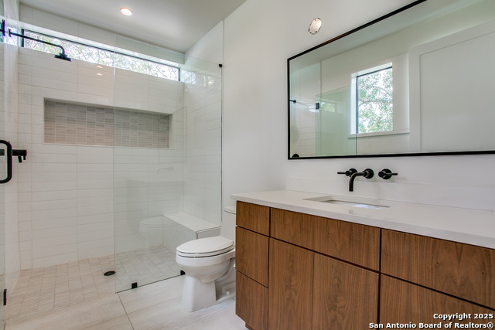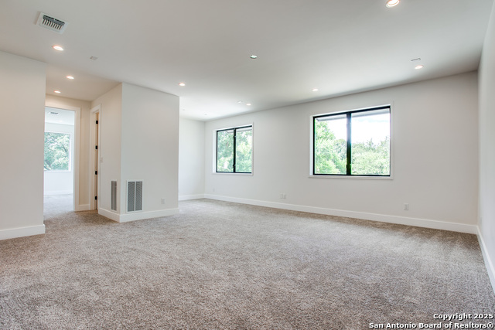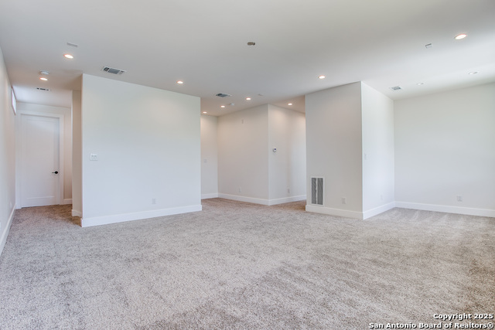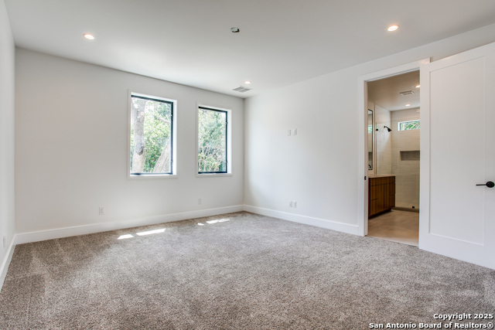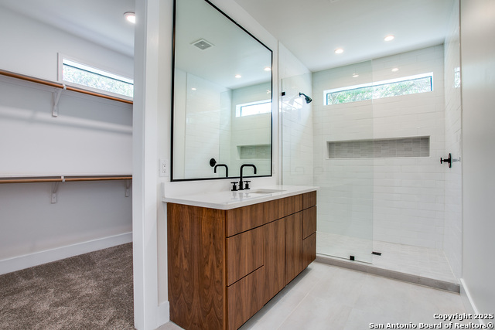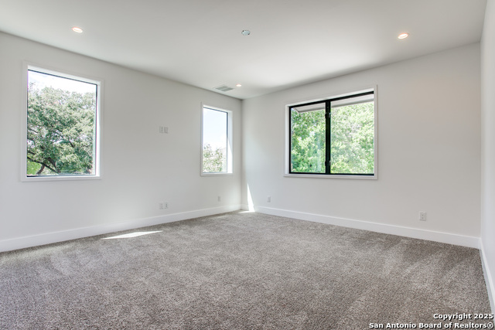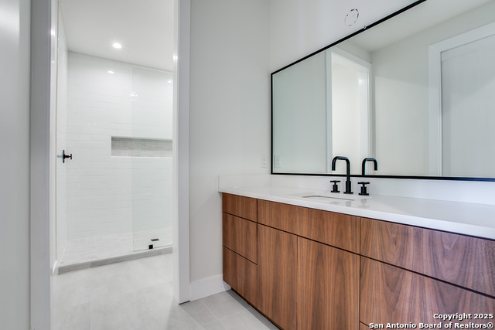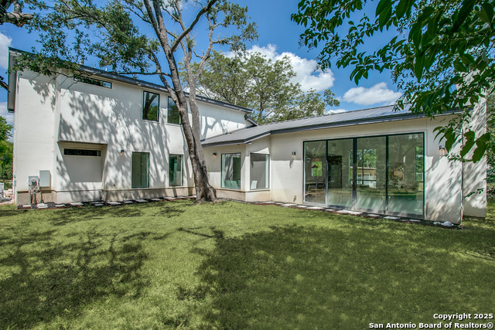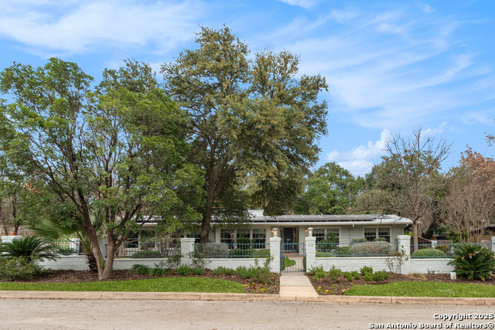804 Canterbury Hill, Terrell Hills, TX 78209
Property Photos
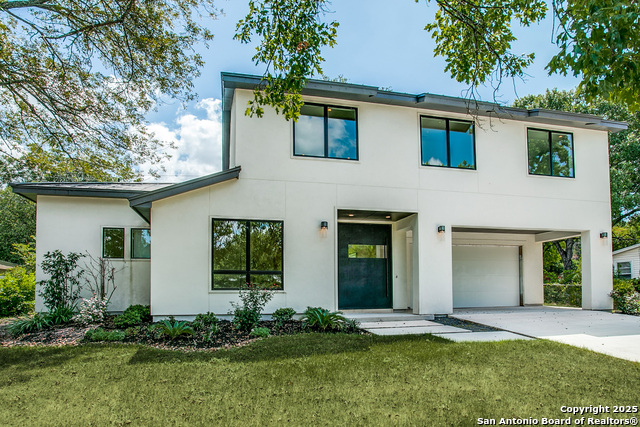
Would you like to sell your home before you purchase this one?
Priced at Only: $1,399,900
For more Information Call:
Address: 804 Canterbury Hill, Terrell Hills, TX 78209
Property Location and Similar Properties
- MLS#: 1910187 ( Single Residential )
- Street Address: 804 Canterbury Hill
- Viewed: 24
- Price: $1,399,900
- Price sqft: $360
- Waterfront: No
- Year Built: 2021
- Bldg sqft: 3892
- Bedrooms: 4
- Total Baths: 5
- Full Baths: 4
- 1/2 Baths: 1
- Garage / Parking Spaces: 2
- Days On Market: 16
- Additional Information
- County: BEXAR
- City: Terrell Hills
- Zipcode: 78209
- Subdivision: Terrell Hills
- District: Alamo Heights I.S.D.
- Elementary School: Woodridge
- Middle School: Alamo Heights
- High School: Alamo Heights
- Provided by: Phyllis Browning Company
- Contact: Janet Heydenreich
- (210) 860-9390

- DMCA Notice
-
DescriptionExperience redefined luxury in this stunning California contemporary nestled in the heart of Terrell Hills. Designed with clean lines and resort style living in mind, this modern bungalow offers an effortless blend of comfort and sophistication. Step inside to soaring, light filled spaces ideal for both intimate family moments and stylish entertaining. The chef's kitchen, complete with top of the line appliances and seamless access to the outdoors, will delight both the culinary enthusiast and the consummate host. The first floor primary suite is a true retreat, featuring a spa like bath with an oversized glass enclosed shower, freestanding vessel tub, dual quartz vanities, and a massive walk in closet. A private guest suite with full bath completes the main level. Upstairs, two additional bedrooms each feature en suite baths, alongside a spacious game/media room for gatherings. Thoughtful touches include utility rooms on both levels and an attached two car garage, adding convenience to everyday living.
Payment Calculator
- Principal & Interest -
- Property Tax $
- Home Insurance $
- HOA Fees $
- Monthly -
Features
Building and Construction
- Builder Name: Escape Development
- Construction: Pre-Owned
- Exterior Features: 4 Sides Masonry, Stucco
- Floor: Carpeting, Ceramic Tile, Wood
- Foundation: Slab
- Kitchen Length: 21
- Roof: Metal
- Source Sqft: Appraiser
Land Information
- Lot Description: Mature Trees (ext feat), Level
School Information
- Elementary School: Woodridge
- High School: Alamo Heights
- Middle School: Alamo Heights
- School District: Alamo Heights I.S.D.
Garage and Parking
- Garage Parking: Two Car Garage, Attached, Oversized
Eco-Communities
- Energy Efficiency: Tankless Water Heater, Double Pane Windows, Ceiling Fans
- Water/Sewer: Water System, Sewer System
Utilities
- Air Conditioning: Two Central
- Fireplace: One, Family Room, Gas
- Heating Fuel: Electric
- Heating: Central
- Recent Rehab: Yes
- Window Coverings: All Remain
Amenities
- Neighborhood Amenities: Park/Playground, Jogging Trails, Bike Trails
Finance and Tax Information
- Days On Market: 15
- Home Faces: North
- Home Owners Association Mandatory: None
- Total Tax: 26551.3
Rental Information
- Currently Being Leased: No
Other Features
- Accessibility: Low Pile Carpet, Level Lot, Level Drive, First Floor Bath, Full Bath/Bed on 1st Flr, First Floor Bedroom, Stall Shower
- Contract: Exclusive Right To Sell
- Instdir: VANDIVER
- Interior Features: Two Living Area, Separate Dining Room, Eat-In Kitchen, Two Eating Areas, Island Kitchen, Breakfast Bar, Study/Library, Game Room, Media Room, Utility Room Inside, Secondary Bedroom Down, 1st Floor Lvl/No Steps, High Ceilings, Open Floor Plan, Cable TV Available, High Speed Internet, Laundry Main Level, Laundry Upper Level, Laundry Room, Walk in Closets
- Legal Description: LOT 2 BLK 5 CB 5848A
- Miscellaneous: Home Service Plan, Builder 10-Year Warranty, Virtual Tour
- Occupancy: Vacant
- Ph To Show: 210-222-2227
- Possession: Closing/Funding
- Style: Two Story, Contemporary
- Views: 24
Owner Information
- Owner Lrealreb: No
Similar Properties
Nearby Subdivisions

- Brianna Salinas, MRP,REALTOR ®,SFR,SRS
- Premier Realty Group
- Mobile: 210.995.2009
- Mobile: 210.995.2009
- Mobile: 210.995.2009
- realtxrr@gmail.com



