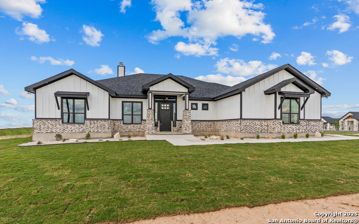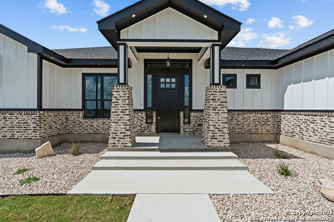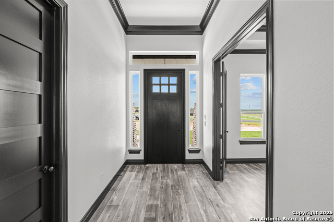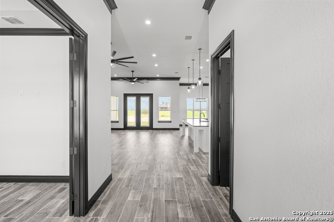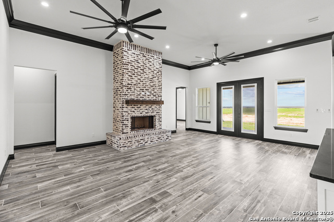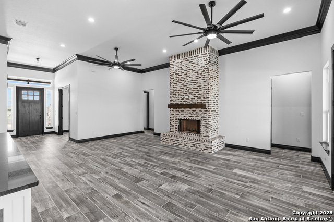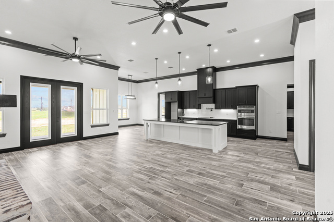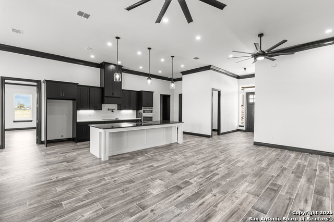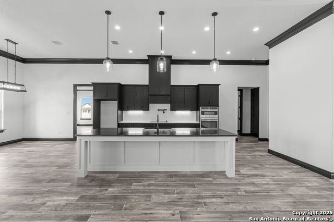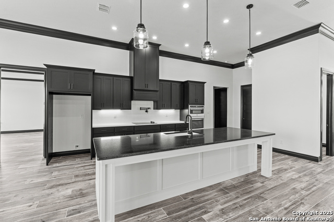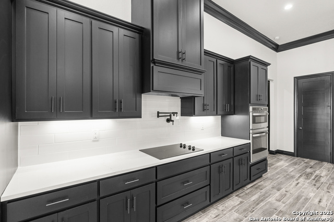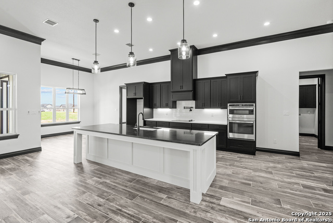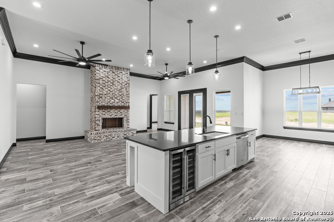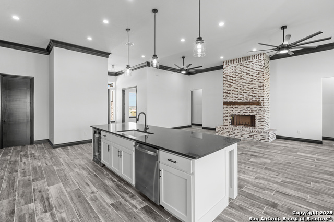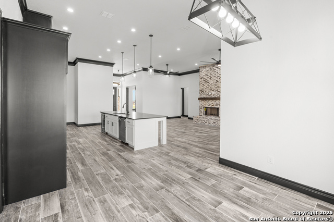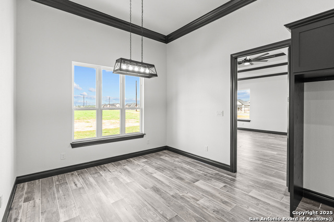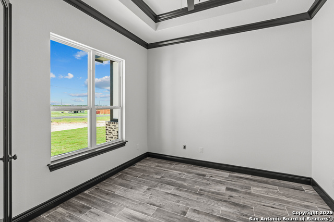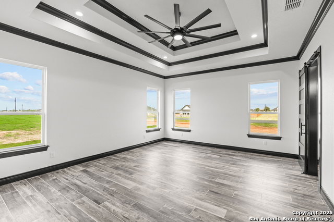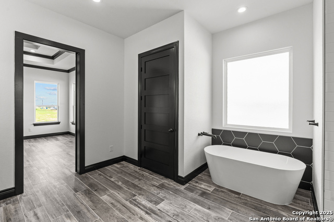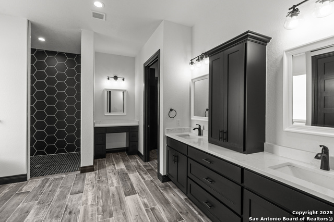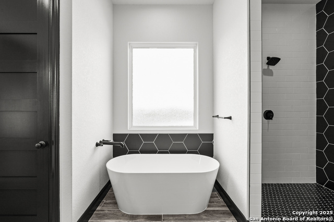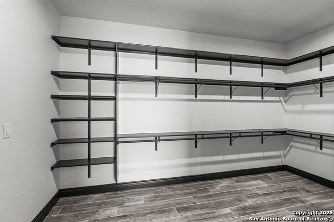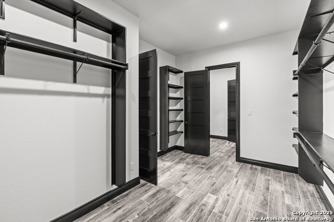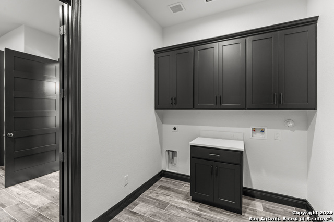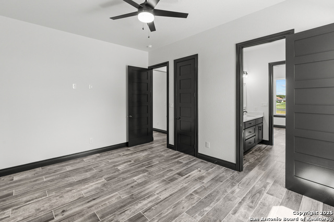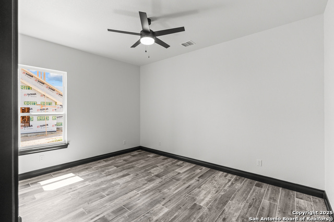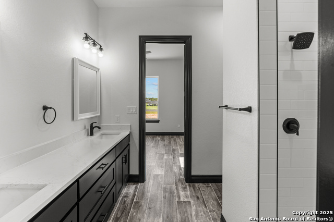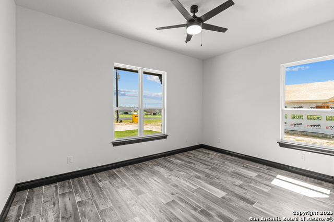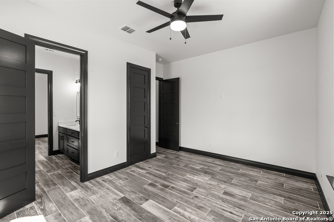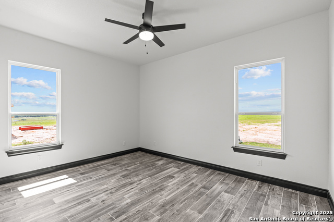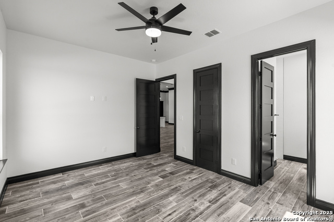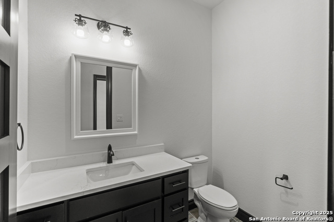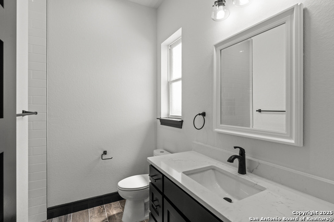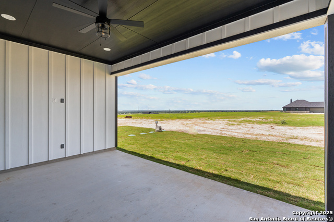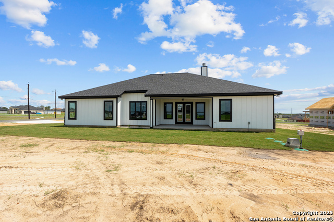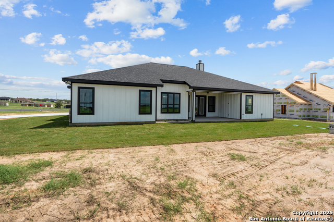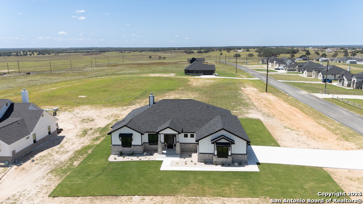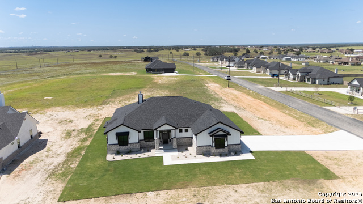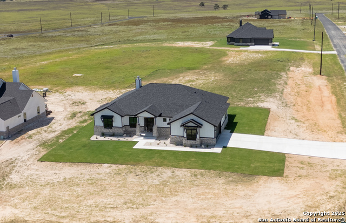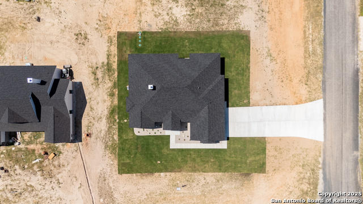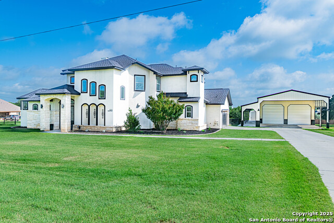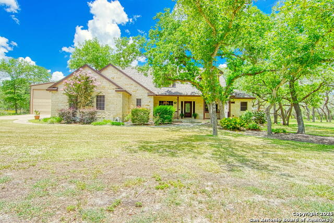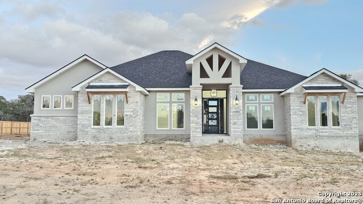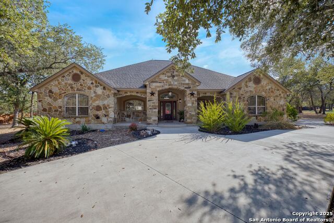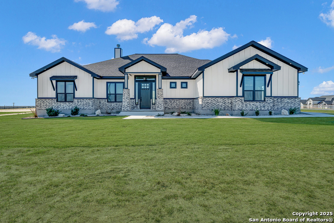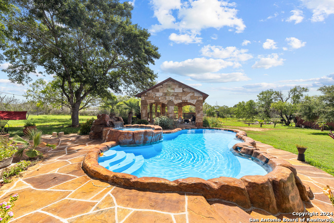158 Estates , La Vernia, TX 78121
Property Photos
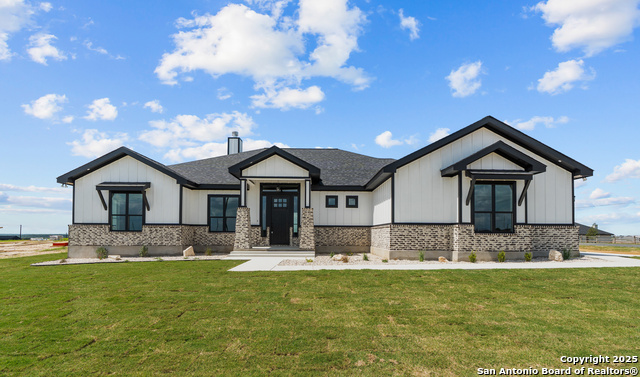
Would you like to sell your home before you purchase this one?
Priced at Only: $629,900
For more Information Call:
Address: 158 Estates , La Vernia, TX 78121
Property Location and Similar Properties
- MLS#: 1910397 ( Single Residential )
- Street Address: 158 Estates
- Viewed: 14
- Price: $629,900
- Price sqft: $219
- Waterfront: No
- Year Built: 2025
- Bldg sqft: 2870
- Bedrooms: 4
- Total Baths: 4
- Full Baths: 3
- 1/2 Baths: 1
- Garage / Parking Spaces: 2
- Days On Market: 84
- Additional Information
- County: WILSON
- City: La Vernia
- Zipcode: 78121
- Subdivision: The Estates At Triple R Ranch
- District: Floresville Isd
- Elementary School: Floresville
- Middle School: Floresville
- High School: Floresville
- Provided by: Homestead & Ranch Real Estate
- Contact: Whitney Yocham
- (806) 319-1432

- DMCA Notice
-
DescriptionBeautifully Crafted Home on 1 Acre in La Vernia, TX Welcome to the Estates at Triple R Ranch, where comfort and style come together in this thoughtfully designed 4 bedroom, 3.5 bathroom, office home sitting on a full acre. Inside, the open layout features a dedicated office, a private guest suite with its own bath, and a Jack and Jill setup connecting two additional bedrooms perfect for family or visitors. The owner's suite is a retreat of its own, offering a spacious bedroom, oversized walk in shower, and an expansive closet with direct access to the laundry room for everyday convenience. At the heart of the home, the kitchen shines with custom cabinetry, a large island, built in wine and beverage fridge, and a pot filler for added ease while cooking. Whether you're entertaining or enjoying quiet evenings in, this space was built to impress. Step outside to enjoy fully landscaped grounds with flower beds and a sprinkler system, giving the acre a polished and welcoming feel. With plenty of room to relax, roam, or even add a pool or workshop, the possibilities are endless. Don't miss the chance to make this dream home yours schedule a tour today!
Payment Calculator
- Principal & Interest -
- Property Tax $
- Home Insurance $
- HOA Fees $
- Monthly -
Features
Building and Construction
- Builder Name: Eric Maiwald Homes, LLC.
- Construction: New
- Exterior Features: Brick, Cement Fiber
- Floor: Ceramic Tile
- Foundation: Slab
- Kitchen Length: 16
- Roof: Composition
- Source Sqft: Bldr Plans
Land Information
- Lot Description: Corner, Cul-de-Sac/Dead End, County VIew, 1/2-1 Acre, 1 - 2 Acres, Gently Rolling
- Lot Improvements: Street Paved
School Information
- Elementary School: Floresville
- High School: Floresville
- Middle School: Floresville
- School District: Floresville Isd
Garage and Parking
- Garage Parking: Two Car Garage, Attached, Side Entry
Eco-Communities
- Water/Sewer: Septic
Utilities
- Air Conditioning: One Central
- Fireplace: One, Living Room, Wood Burning, Stone/Rock/Brick
- Heating Fuel: Electric
- Heating: Central, 1 Unit
- Utility Supplier Elec: GVEC
- Utility Supplier Grbge: PRIVATE
- Utility Supplier Sewer: SEPTIC
- Utility Supplier Water: SS WATER
- Window Coverings: None Remain
Amenities
- Neighborhood Amenities: None
Finance and Tax Information
- Days On Market: 32
- Home Owners Association Fee: 300
- Home Owners Association Frequency: Annually
- Home Owners Association Mandatory: Mandatory
- Home Owners Association Name: THE ESTATES AT TRIPLE R RANCH
- Total Tax: 1109.51
Rental Information
- Currently Being Leased: No
Other Features
- Accessibility: Int Door Opening 32"+, Ext Door Opening 36"+, No Carpet, Level Drive, Full Bath/Bed on 1st Flr
- Contract: Exclusive Right To Sell
- Instdir: From County Road 319, turn into the Estates at Triple R Ranch on Estates Drive. Continue on Estates Drive and home will be on the corner of Estates Dr. & Sunset Dr.
- Interior Features: One Living Area, Liv/Din Combo, Eat-In Kitchen, Two Eating Areas, Island Kitchen, Walk-In Pantry, Study/Library, Utility Room Inside, High Ceilings, Open Floor Plan, High Speed Internet, Laundry Room, Walk in Closets, Attic - Pull Down Stairs
- Legal Desc Lot: 126
- Legal Description: THE ESTATES AT TRIPLE R RANCH, LOT 126, UNIT 2, ACRES 1.02
- Occupancy: Vacant
- Ph To Show: 210-222-2227
- Possession: Closing/Funding
- Style: One Story
- Views: 14
Owner Information
- Owner Lrealreb: No
Similar Properties
Nearby Subdivisions
(flsv Rv8) Flsv Rural Rv8
Bridgewater
Camino Verde
Cibolo Ridge
Copper Creek
Country Gardens
Country Hills
Estates Of Quail Run
Great Oaks
Heritage Woods
Homestead
Hondo Ridge
Hondo Ridge Subdivision
Jacob Acres Unit Ii
Lake Valley
Lake Valley Estates
Las Palmas
Las Palmas Country Club Estate
Las Palomas
Las Palomas Country Club Est
Las Palomas Country Club Estat
Legacy Ranch
Lost Trails
Millers Crossing
N/a
Oak Hill Estates
Oak Hollow Estates
Oak Valley
Out/wilson Co
Rosewood
Rural
Rural Acres
Sendera Crossing
Smith Erastus
Stallion Ridge Estates
T Zalagar Sur
The Estates At Triple R Ranch
The Meadows
The Meadows At Quail Run
The Reserve At Legacy Ranch
The Settlement
The Timber
The Timbers
Triple R Ranch
V Duran Sur Guad Co
Vintage Oaks Ranch
Wells J A
Westfield Ranch
Westfield Ranch - Wilson Count
Westover
Westover Sub
Wm Mc Nuner Sur
Woodbridge Farms
Woodcreek
Woodlands
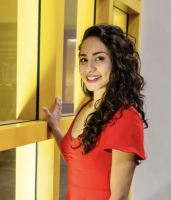
- Brianna Salinas, MRP,REALTOR ®,SFR,SRS
- Premier Realty Group
- Mobile: 210.995.2009
- Mobile: 210.995.2009
- Mobile: 210.995.2009
- realtxrr@gmail.com



