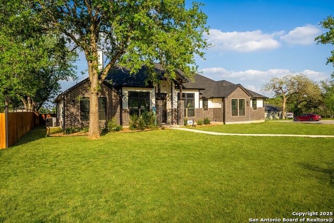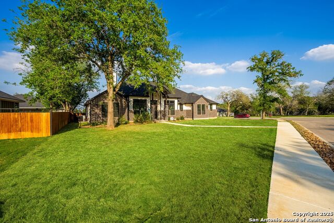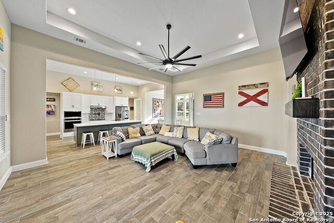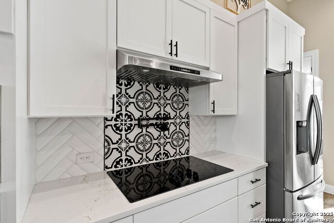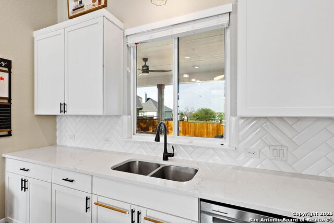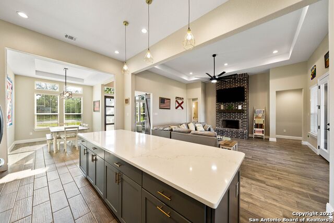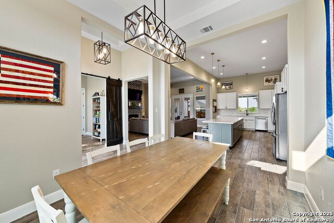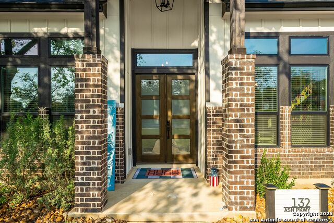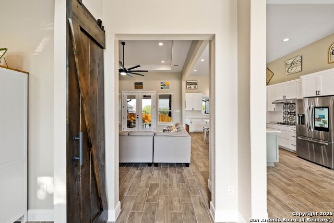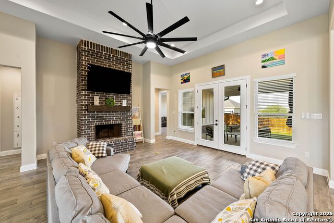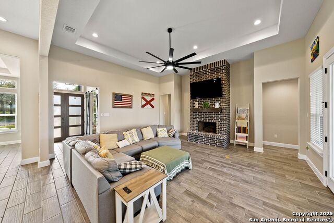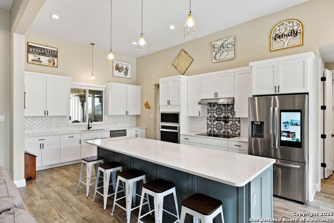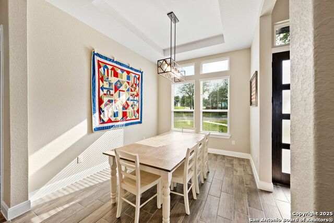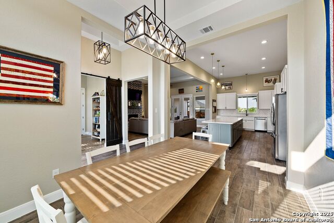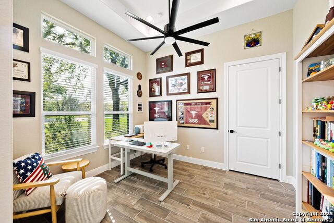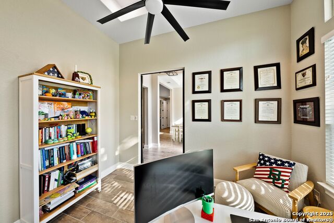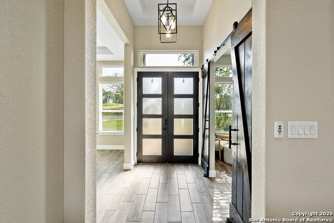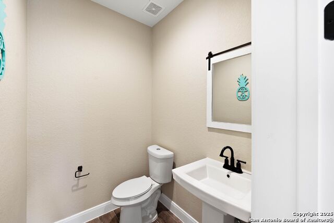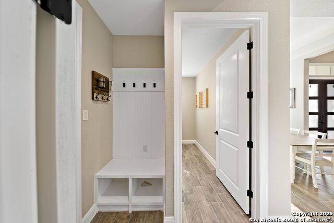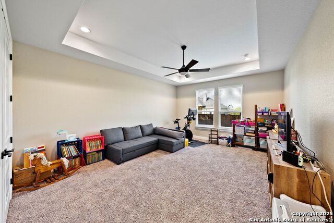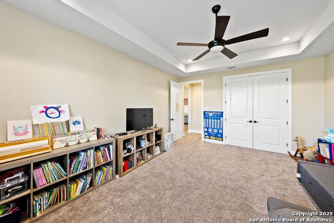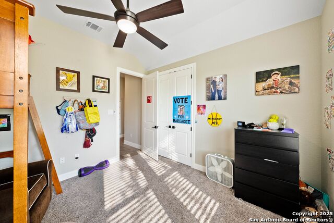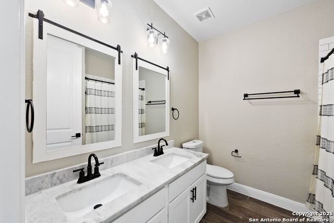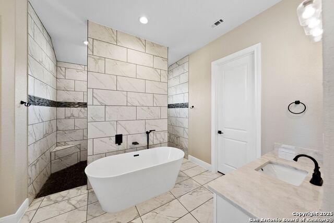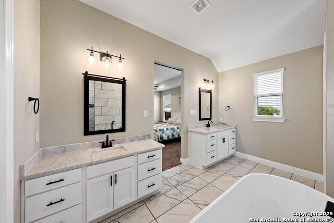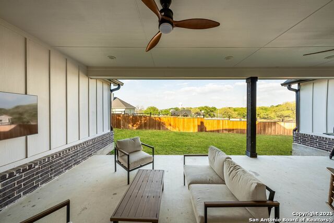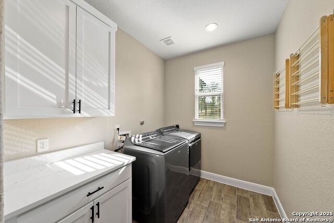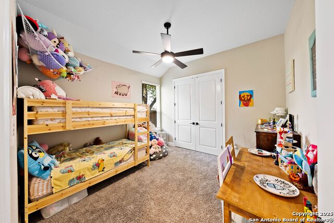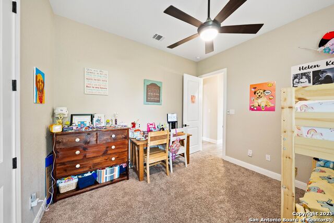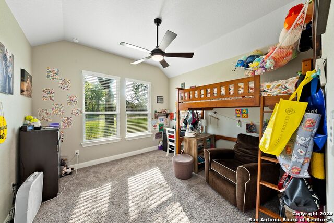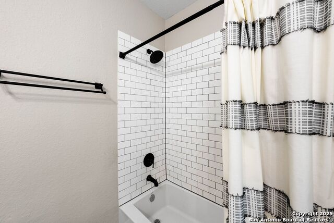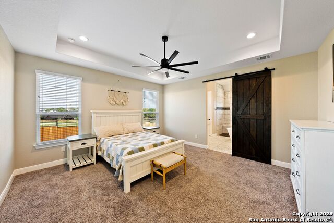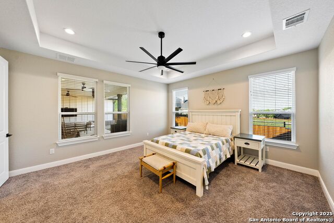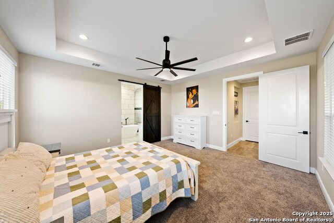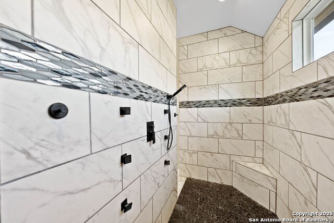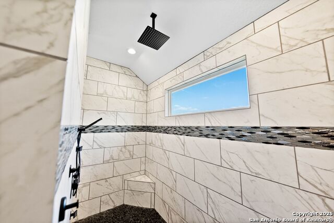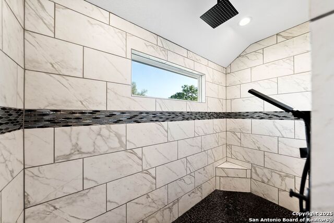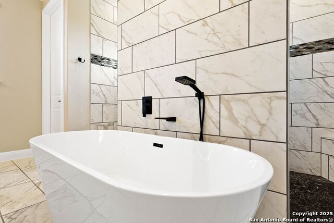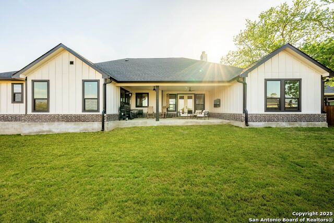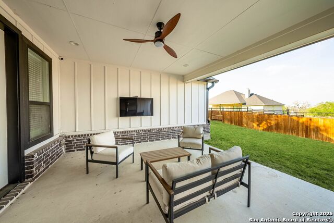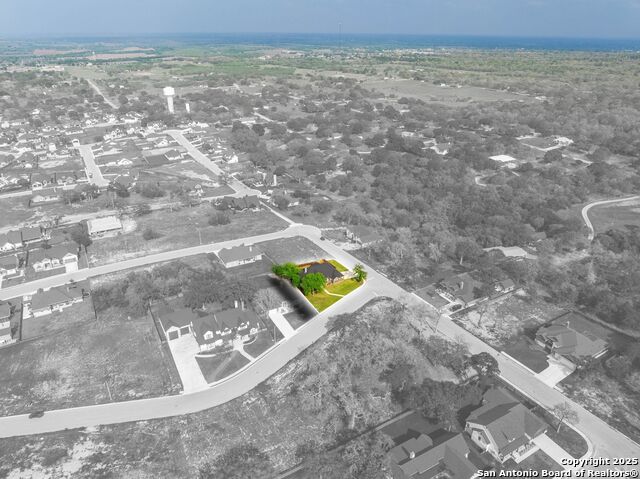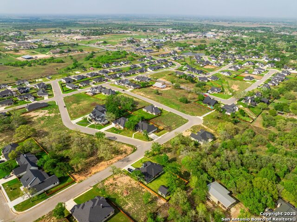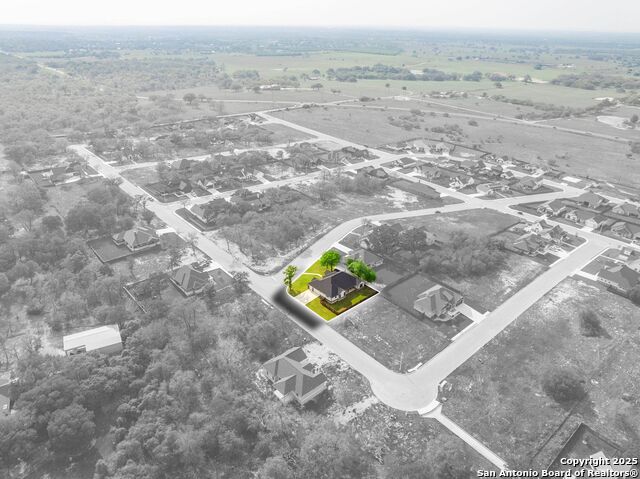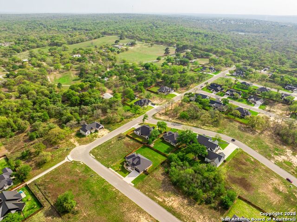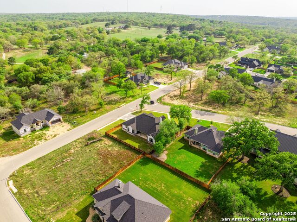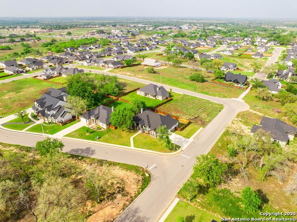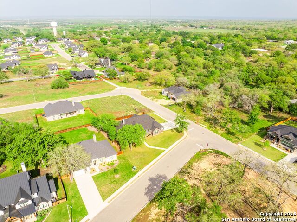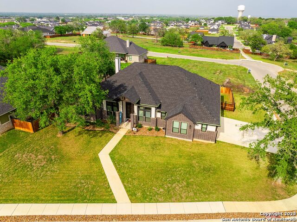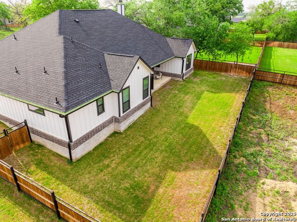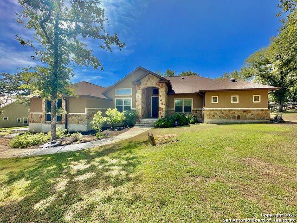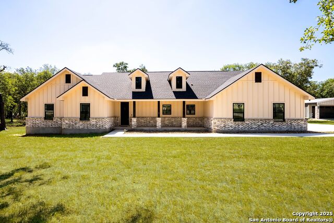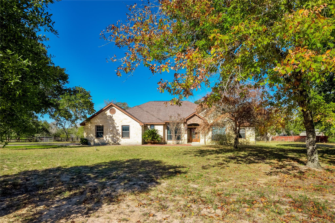132 Ash Parkway, La Vernia, TX 78121
Property Photos
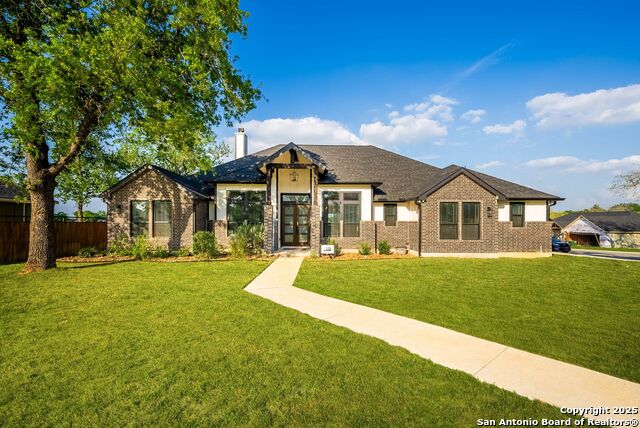
Would you like to sell your home before you purchase this one?
Priced at Only: $3,500
For more Information Call:
Address: 132 Ash Parkway, La Vernia, TX 78121
Property Location and Similar Properties
- MLS#: 1910451 ( Residential Rental )
- Street Address: 132 Ash Parkway
- Viewed: 11
- Price: $3,500
- Price sqft: $1
- Waterfront: No
- Year Built: 2023
- Bldg sqft: 2829
- Bedrooms: 4
- Total Baths: 3
- Full Baths: 2
- 1/2 Baths: 1
- Days On Market: 85
- Additional Information
- County: WILSON
- City: La Vernia
- Zipcode: 78121
- Subdivision: Woodbridge Farms
- District: La Vernia Isd.
- Elementary School: La Vernia
- Middle School: La Vernia
- High School: La Vernia
- Provided by: Keller Williams City-View
- Contact: Jason Bridgman
- (210) 301-2081

- DMCA Notice
-
DescriptionExperience luxury living in this nearly new single story home, nestled within the highly desirable gated community of Woodbridge Farms in La Vernia, TX. Offering 4 bedrooms and 2.5 baths, this home showcases an open concept design highlighted by soaring 14 foot ceilings in the living room and kitchen, creating an inviting and sophisticated atmosphere. The chefs kitchen is outfitted with stainless steel Whirlpool appliances, including a built in cooktop with pot filler, built in oven, microwave, and dishwasher. The versatile oversized 4th bedroom can serve as a game room or media space, while a private office provides the ideal setting for remote work or quiet study. Retreat to the spacious primary suite, complete with a spa inspired bathroom featuring a freestanding tub, expansive walk in shower with rainhead and body sprayers, and an impressive 27 foot custom closet. Step outside to a covered back porch, perfect for entertaining or relaxing. Additional highlights include a 3 car garage, double vanities in the guest bath, full irrigation with professional landscaping, and a generous .25 acre corner lot with a side entry garage
Payment Calculator
- Principal & Interest -
- Property Tax $
- Home Insurance $
- HOA Fees $
- Monthly -
Features
Building and Construction
- Exterior Features: Brick, 4 Sides Masonry
- Flooring: Carpeting, Ceramic Tile
- Foundation: Slab
- Kitchen Length: 13
- Roof: Heavy Composition
- Source Sqft: Appsl Dist
School Information
- Elementary School: La Vernia
- High School: La Vernia
- Middle School: La Vernia
- School District: La Vernia Isd.
Garage and Parking
- Garage Parking: Three Car Garage, Attached, Side Entry, Oversized
Eco-Communities
- Water/Sewer: Water System, Sewer System
Utilities
- Air Conditioning: One Central
- Fireplace: Living Room, Wood Burning
- Heating Fuel: Electric
- Heating: Central, Heat Pump
- Window Coverings: None Remain
Amenities
- Common Area Amenities: Playground, Basketball Court
Finance and Tax Information
- Application Fee: 75
- Days On Market: 14
- Max Num Of Months: 24
- Security Deposit: 3500
Rental Information
- Rent Includes: No Inclusions
- Tenant Pays: Gas/Electric, Water/Sewer, Yard Maintenance, Garbage Pickup, Renters Insurance Required
Other Features
- Application Form: ONLINE
- Apply At: WWW.TRUASSETMANAGEMENT.CO
- Instdir: Head east on US-87 S toward County Rd 361, Turn right onto FM 1346 S, Continue onto Woodbridge Farms, Continue onto Woodbridge Dr, Turn left onto Ash Pkwy
- Interior Features: One Living Area, Liv/Din Combo, Separate Dining Room, Eat-In Kitchen, Two Eating Areas, Island Kitchen, Breakfast Bar, Walk-In Pantry, Study/Library, Utility Room Inside, 1st Floor Lvl/No Steps, High Ceilings, Open Floor Plan, Laundry Main Level, Walk in Closets
- Legal Description: Woodbridge Farms, Block 9, Lot 7, (U-3), Acres .3025
- Min Num Of Months: 12
- Miscellaneous: Broker-Manager
- Occupancy: Vacant
- Personal Checks Accepted: No
- Ph To Show: 210-222-2227
- Restrictions: Smoking Outside Only
- Salerent: For Rent
- Section 8 Qualified: No
- Style: One Story, Craftsman
- Views: 11
Owner Information
- Owner Lrealreb: No
Similar Properties
Nearby Subdivisions
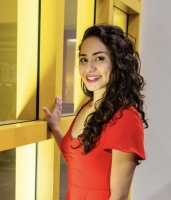
- Brianna Salinas, MRP,REALTOR ®,SFR,SRS
- Premier Realty Group
- Mobile: 210.995.2009
- Mobile: 210.995.2009
- Mobile: 210.995.2009
- realtxrr@gmail.com



