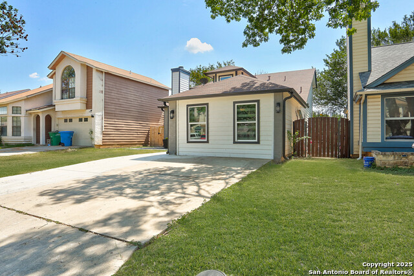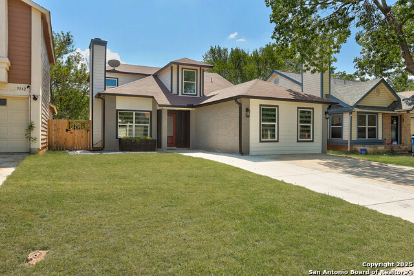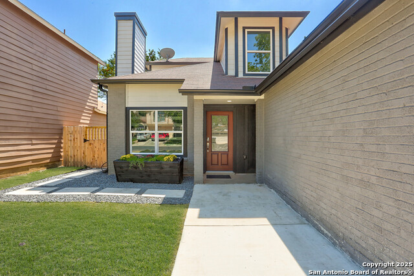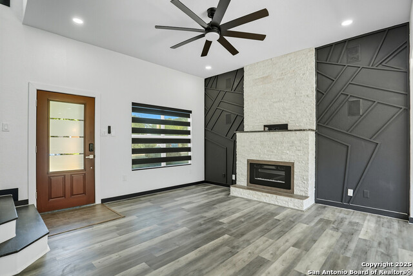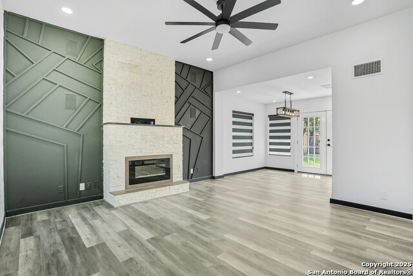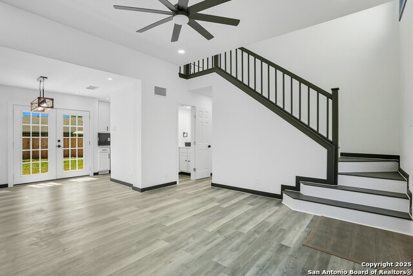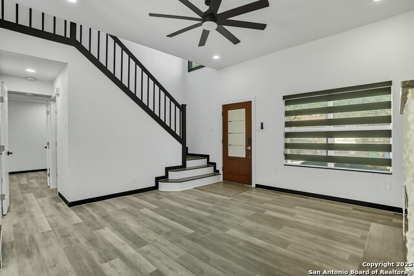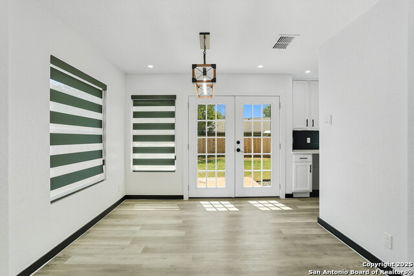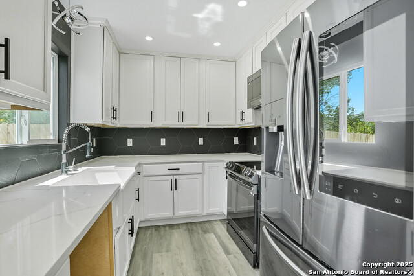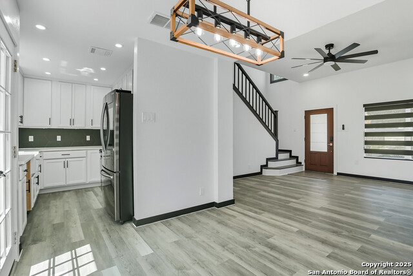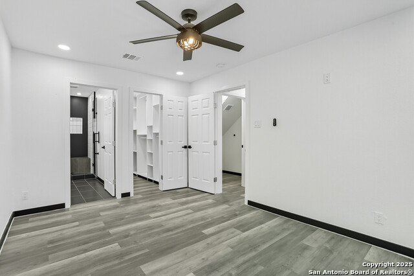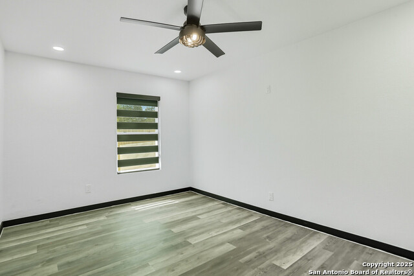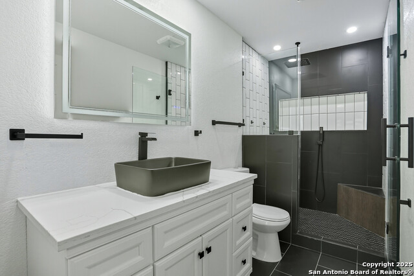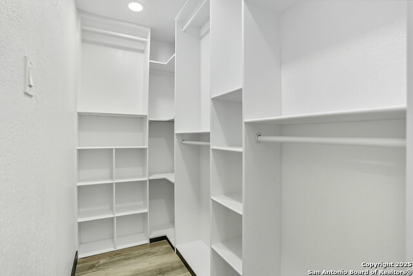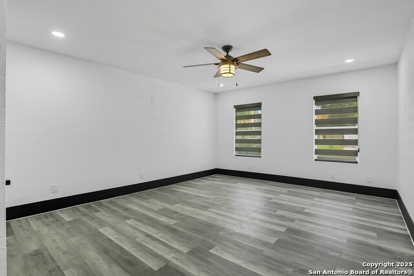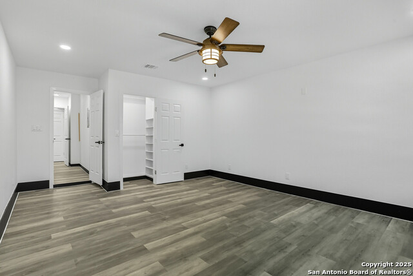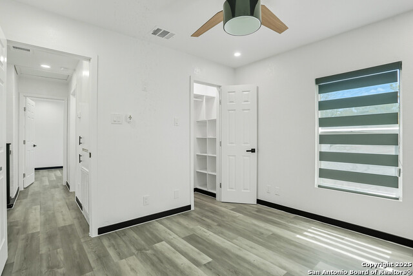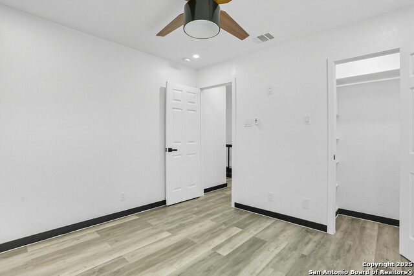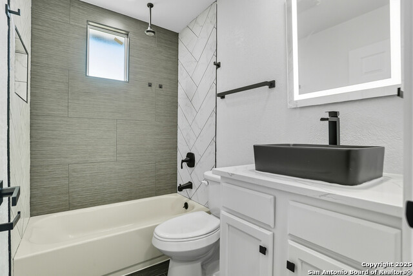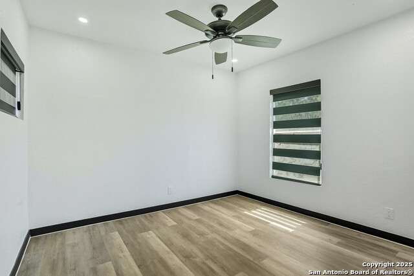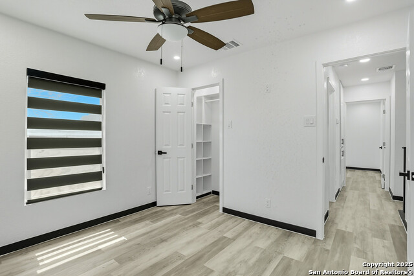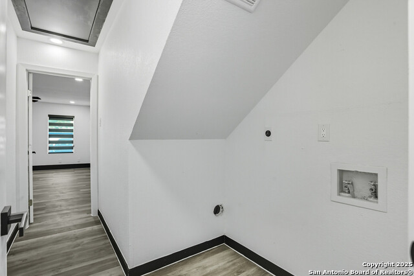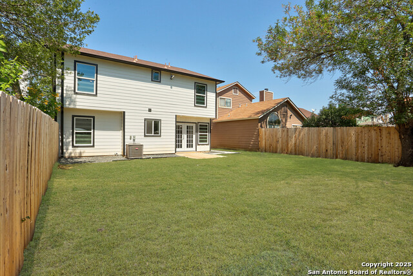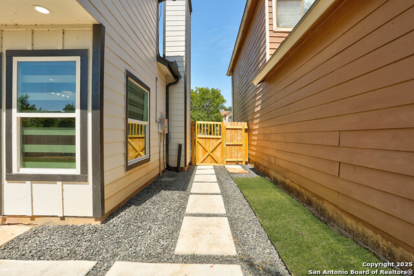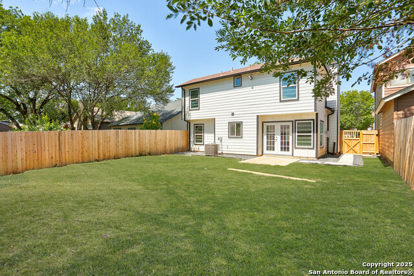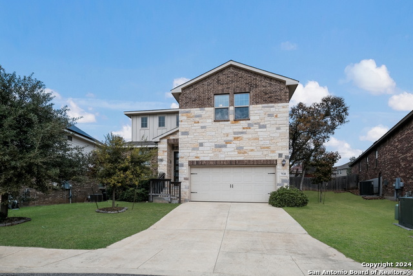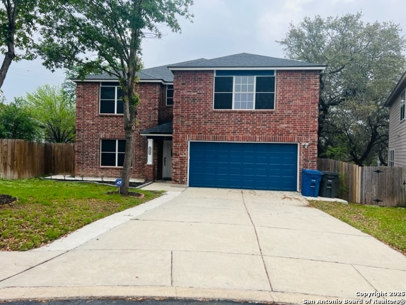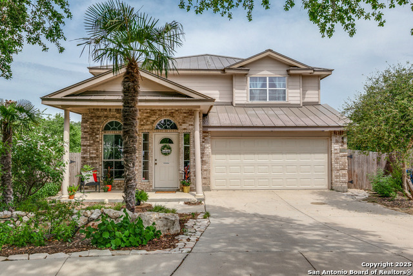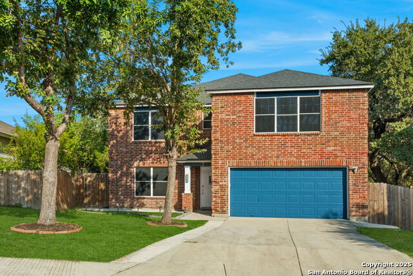9346 Valley Hedge, San Antonio, TX 78250
Property Photos
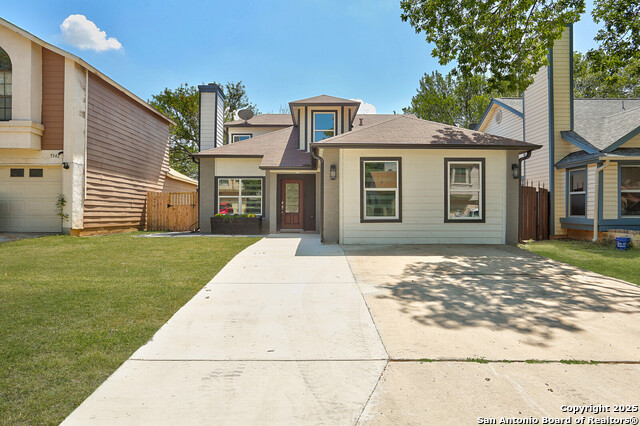
Would you like to sell your home before you purchase this one?
Priced at Only: $310,000
For more Information Call:
Address: 9346 Valley Hedge, San Antonio, TX 78250
Property Location and Similar Properties
- MLS#: 1910469 ( Single Residential )
- Street Address: 9346 Valley Hedge
- Viewed: 4
- Price: $310,000
- Price sqft: $196
- Waterfront: No
- Year Built: 1985
- Bldg sqft: 1578
- Bedrooms: 4
- Total Baths: 3
- Full Baths: 2
- 1/2 Baths: 1
- Garage / Parking Spaces: 1
- Days On Market: 10
- Additional Information
- County: BEXAR
- City: San Antonio
- Zipcode: 78250
- Subdivision: Emerald Valley
- District: Northside
- Elementary School: Knowlton
- Middle School: Zachry H. B.
- High School: Taft
- Provided by: eXp Realty
- Contact: Lisa Marie Guzman
- (888) 519-7431

- DMCA Notice
-
DescriptionUpdated to perfection, this stunning 4 bedroom, 2.5 bath home is move in ready and perfectly situated in Northwest San Antonio with quick access to Loop 1604 and Hwy 151. Step inside to an inviting open concept layout filled with natural light, featuring sleek laminate and tile flooring and a cozy fireplace that anchors the living space. The kitchen has been beautifully remodeled with modern cabinetry, designer backsplash, stainless steel appliances, and a seamless flow into the dining and living areas perfect for entertaining or everyday living. The spacious primary suite is tucked away downstairs with a walk in closet and a freshly updated bath while upstairs two additional bedrooms and a full bath, giving everyone their own space. The garage has been thoughtfully converted into a huge second living area or optional 4th bedroom, giving this home incredible flexibility for your needs. A convenient indoor utility room and fresh interior paint add to the appeal, while the fully fenced backyard offers privacy and room to relax or entertain. With stylish updates throughout and a prime location near Alamo Ranch shopping, dining, and major highways, this home is ready to welcome its new owners.
Payment Calculator
- Principal & Interest -
- Property Tax $
- Home Insurance $
- HOA Fees $
- Monthly -
Features
Building and Construction
- Apprx Age: 40
- Builder Name: Unknown
- Construction: Pre-Owned
- Exterior Features: Brick
- Floor: Ceramic Tile, Laminate
- Foundation: Slab
- Roof: Composition
- Source Sqft: Appsl Dist
Land Information
- Lot Improvements: Street Paved, Curbs, Sidewalks
School Information
- Elementary School: Knowlton
- High School: Taft
- Middle School: Zachry H. B.
- School District: Northside
Garage and Parking
- Garage Parking: None/Not Applicable
Eco-Communities
- Water/Sewer: Water System
Utilities
- Air Conditioning: One Central
- Fireplace: One, Living Room
- Heating Fuel: Electric
- Heating: Central
- Utility Supplier Elec: CPS
- Utility Supplier Grbge: CITY
- Utility Supplier Sewer: SAWS
- Utility Supplier Water: SAWS
- Window Coverings: All Remain
Amenities
- Neighborhood Amenities: Pool, Clubhouse, Sports Court, Basketball Court
Finance and Tax Information
- Home Owners Association Fee: 314
- Home Owners Association Frequency: Annually
- Home Owners Association Mandatory: Mandatory
- Home Owners Association Name: THE GREAT NORTHWEST HOA
- Total Tax: 6431
Other Features
- Block: 99
- Contract: Exclusive Agency
- Instdir: From Loop 1604, exit Culebra Rd and head inside the loop. Turn right on Valley Meadow, then left on Valley Dale. Continue to Valley Hedge; home will be on the right.
- Interior Features: One Living Area, Utility Room Inside, Converted Garage, High Ceilings, Open Floor Plan
- Legal Desc Lot: 139
- Legal Description: Ncb 18799 Blk 99 Lot 139 Great Northwest Unit-36A (Great Nor
- Occupancy: Vacant
- Ph To Show: 2102222227
- Possession: Closing/Funding
- Style: Two Story
Owner Information
- Owner Lrealreb: No
Similar Properties
Nearby Subdivisions
Autumn Woods
Braun Hollow
Braun Hollow Ut4 Sub
Braun Willow
Carriage Place
Coral Springs
Country Commons
Cripple Creek
Crossing At Quail Cr
Emerald Valley
Estates Of Northwest
Great Northwest
Guilbeau
Guilbeau Gardens
Guilbeau Gardens Ns
Guilbeau Oaks
Guilbeau Oaks Ns
Guilbeau Park
Hidden Meadow
Hidden Meadows
Kingswood Heights
Mainland Oaks
Mainland Square
Mil Run
Mills Run
Mills Run Ns
Misty Oaks
Misty Oaks Ii
Na
New Territories
New Territories Gdn Hms
North Oak Meadows
Northchase
Northwest Crossing
Northwest Park
Oak Crest
Oak Crest Sub Ns
Palo Blanco
Park Vista
Quail Creek
Quail Ridge
Ridge Creek
Selene
Silver Canyon
Silver Creek
Sterling Oaks
Tezel Heights
Tezel Oaks
Tezel Trail
The Great Northwest
Timber Path Park
Timberwilde
Village In The Woods
Village In The Woods Ut1
Village Northwest

- Brianna Salinas, MRP,REALTOR ®,SFR,SRS
- Premier Realty Group
- Mobile: 210.995.2009
- Mobile: 210.995.2009
- Mobile: 210.995.2009
- realtxrr@gmail.com



