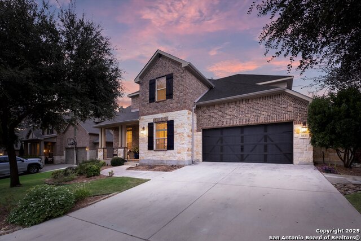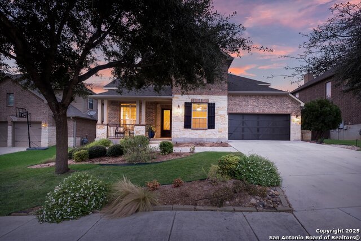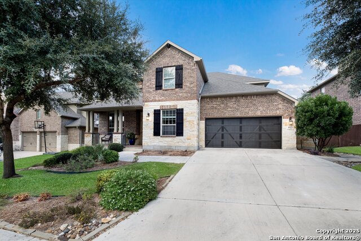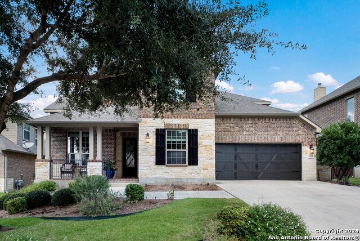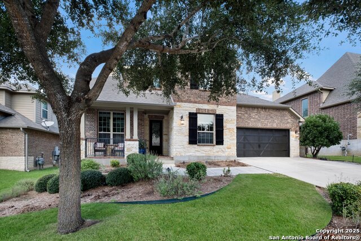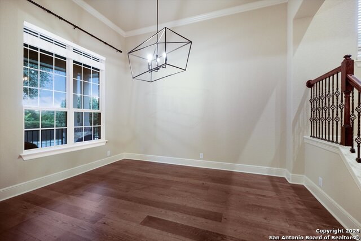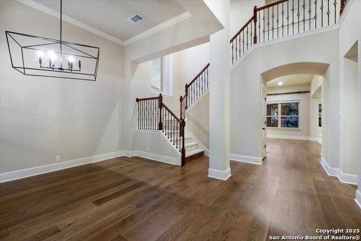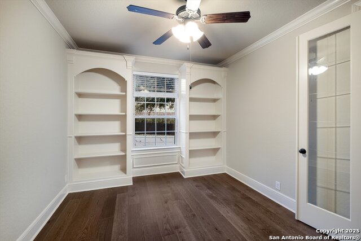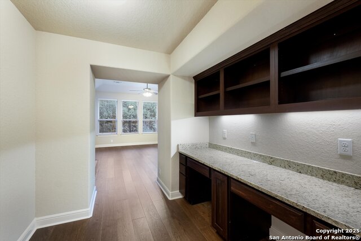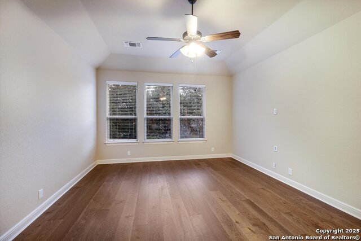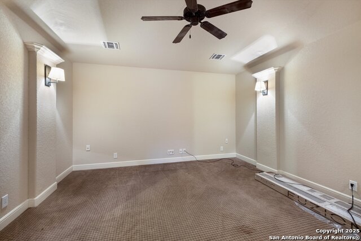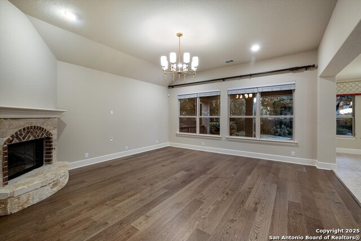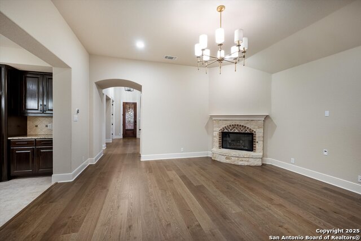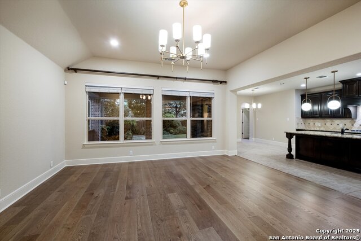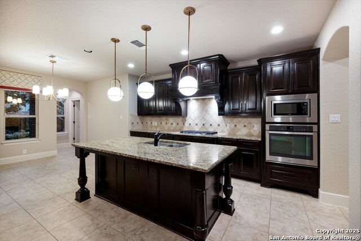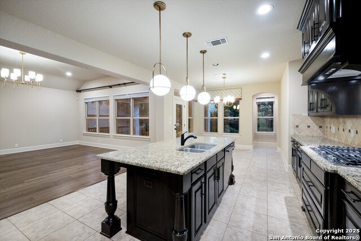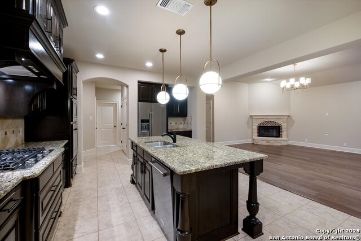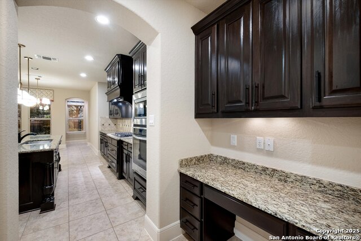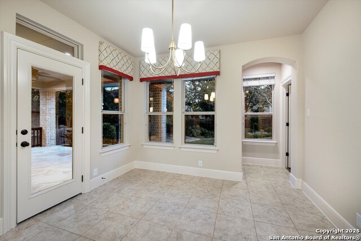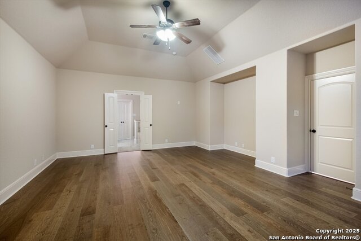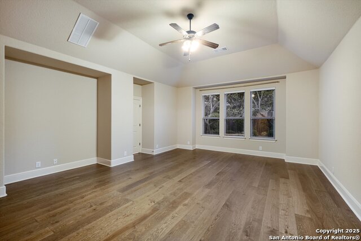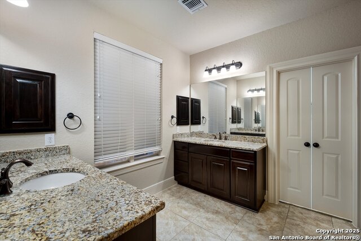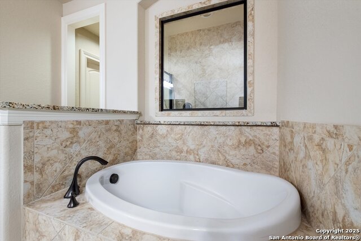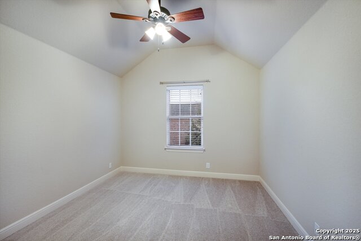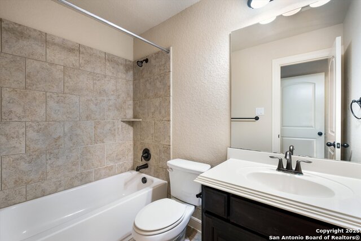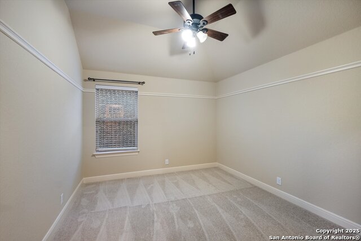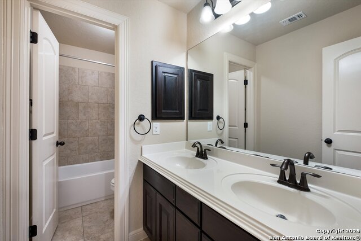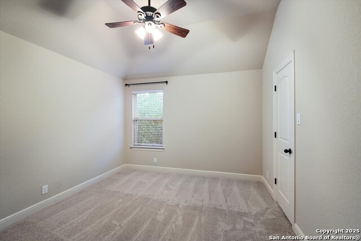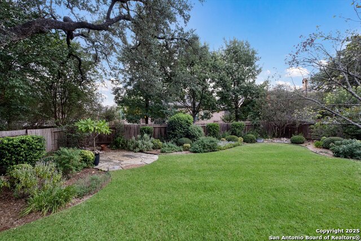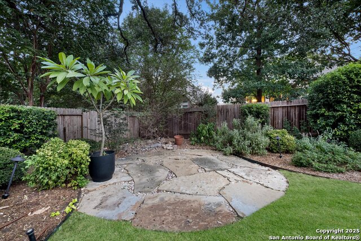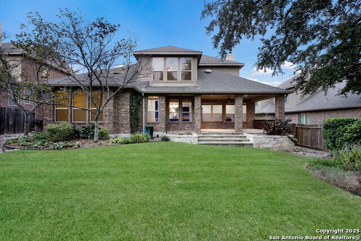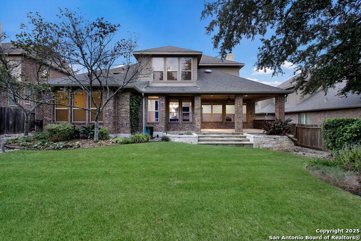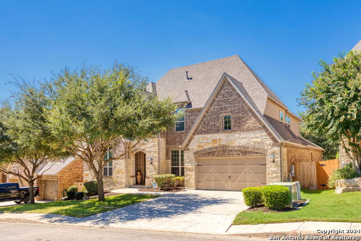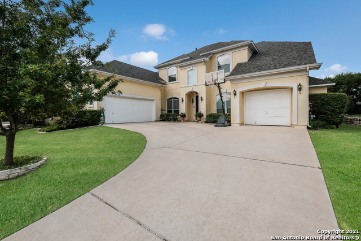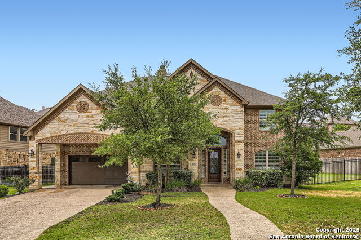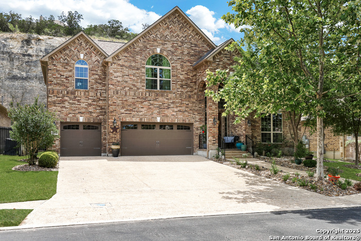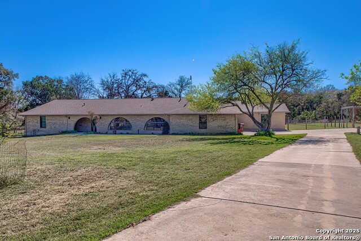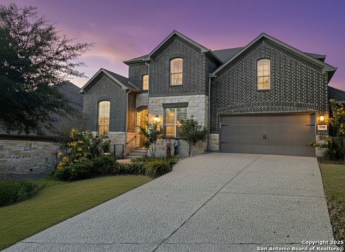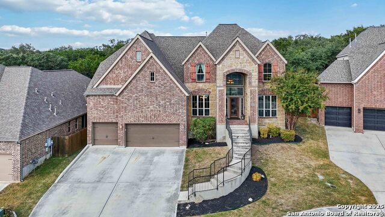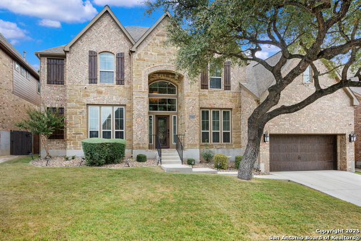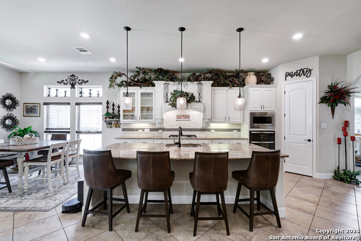8923 Painted Oak, San Antonio, TX 78255
Property Photos

Would you like to sell your home before you purchase this one?
Priced at Only: $674,900
For more Information Call:
Address: 8923 Painted Oak, San Antonio, TX 78255
Property Location and Similar Properties
- MLS#: 1910791 ( Single Residential )
- Street Address: 8923 Painted Oak
- Viewed: 9
- Price: $674,900
- Price sqft: $184
- Waterfront: No
- Year Built: 2013
- Bldg sqft: 3675
- Bedrooms: 4
- Total Baths: 4
- Full Baths: 3
- 1/2 Baths: 1
- Garage / Parking Spaces: 2
- Days On Market: 70
- Additional Information
- County: BEXAR
- City: San Antonio
- Zipcode: 78255
- Subdivision: River Rock Ranch
- District: Northside
- Elementary School: Sara B McAndrew
- Middle School: Rawlinson
- High School: Clark
- Provided by: eXp Realty
- Contact: Shane Neal
- (726) 245-8941

- DMCA Notice
-
DescriptionWelcome to this exceptional 2 story residence offering 4 spacious bedrooms and 3.5 baths, with a first floor primary suite on the main level for ultimate convenience and privacy. Every detail has been carefully curated, with a designer consulted to select the upgraded light fixtures downstairs, creating an elegant ambiance. The home has been freshly painted and carpeted, while rich wood floors, replaced in 2020, bring timeless character and sophistication. The open concept layout flows beautifully between the living room, family room, study, and a classic kitchen with upgraded cabinets and granite. This home features both a breakfast nook, island seating, and dining area. Upstairs, built in desks provide additional work space, while the media room and game room ensure endless opportunities for relaxation and fun. Outside, professionally designed landscaping enhances the curb appeal and creates a peaceful, welcoming environment in both front and back. The oversized garage boasts epoxy flooring and added storage. Set within a highly desirable community with no city taxes, you can also enjoy access to high end amenities including a clubhouse, pool, and playground.
Payment Calculator
- Principal & Interest -
- Property Tax $
- Home Insurance $
- HOA Fees $
- Monthly -
Features
Building and Construction
- Apprx Age: 12
- Builder Name: UNKNOWN
- Construction: Pre-Owned
- Exterior Features: 4 Sides Masonry, Stone/Rock
- Floor: Carpeting, Ceramic Tile, Wood
- Foundation: Slab
- Kitchen Length: 15
- Roof: Composition
- Source Sqft: Appsl Dist
Land Information
- Lot Description: Mature Trees (ext feat)
- Lot Improvements: Street Paved, Curbs, Street Gutters, Sidewalks, Fire Hydrant w/in 500'
School Information
- Elementary School: Sara B McAndrew
- High School: Clark
- Middle School: Rawlinson
- School District: Northside
Garage and Parking
- Garage Parking: Two Car Garage
Eco-Communities
- Energy Efficiency: 13-15 SEER AX, Programmable Thermostat, Double Pane Windows, Ceiling Fans
- Water/Sewer: Water System, Sewer System
Utilities
- Air Conditioning: Two Central
- Fireplace: One, Living Room, Gas Logs Included
- Heating Fuel: Natural Gas
- Heating: Central
- Recent Rehab: No
- Window Coverings: Some Remain
Amenities
- Neighborhood Amenities: Controlled Access, Pool, Clubhouse, Park/Playground
Finance and Tax Information
- Days On Market: 44
- Home Owners Association Fee: 220
- Home Owners Association Frequency: Quarterly
- Home Owners Association Mandatory: Mandatory
- Home Owners Association Name: POA OF RIVER ROCK RANCH
- Total Tax: 12345.76
Other Features
- Block: 72
- Contract: Exclusive Right To Sell
- Instdir: Take I-10 E and Frontage Rd/W Interstate 10 Frontage Rd to Two Creeks, Continue on Two Creeks to Boerne Stage Rd, Turn right onto Boerne Stage Rd, Continue on River Ranch. Drive to Painted Oak
- Interior Features: Two Living Area, Separate Dining Room, Eat-In Kitchen, Two Eating Areas, Island Kitchen, Walk-In Pantry, Study/Library, Game Room, Media Room, High Ceilings, Open Floor Plan, Laundry Main Level, Laundry Room, Walk in Closets
- Legal Desc Lot: 82
- Legal Description: Cb 4709N (River Rock Ranch Ut-3A Ph-1), Block 72 Lot 82 2013
- Miscellaneous: No City Tax
- Occupancy: Vacant
- Ph To Show: 210-222-2227
- Possession: Closing/Funding
- Style: Two Story, Traditional
Owner Information
- Owner Lrealreb: No
Similar Properties
Nearby Subdivisions
Altair
Aum Sat Tat Ranch
Big Oak Estates
Cantera Hills
Cantera Manor Enclave
Canyons At Scenic Loop
Cedar Creek
Country Estates
Deer Canyon
Grandview
Heights At Two Creeks
Hill And Dales
Hills_and_dales
Hillsanddales
Ih10 North West / Northside Bo
Maverick Springs
Moss Brook
Moss Brook Condo
Moss Brook Estates N
N/a
Not Appl
Park Mountain
Red Robin
Reserve At Sonoma Verde
River Rock Ranch
S0404
Scenic Hill Est.(ns)
Scenic Hills Estates
Scenic Oaks
Serene Hills Estates
Sonoma
Sonoma Mesa
Sonoma Verde
Springs At Boerne Stage
Stage Run
Stagecoach Hills
Terra Mont
The Crossing At Two Creeks
The Ridge @ Sonoma Verde
Two Creeks
Vistas At Sonoma
Walnut Pass
Westbrook I
Westbrook Ii
Western Hills

- Brianna Salinas, MRP,REALTOR ®,SFR,SRS
- Premier Realty Group
- Mobile: 210.995.2009
- Mobile: 210.995.2009
- Mobile: 210.995.2009
- realtxrr@gmail.com



