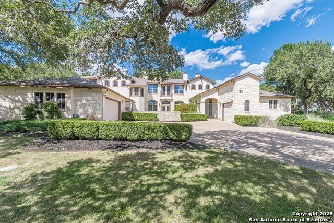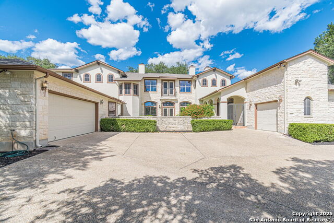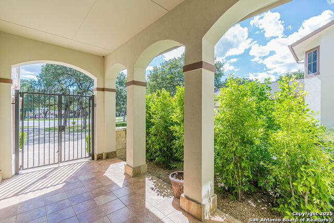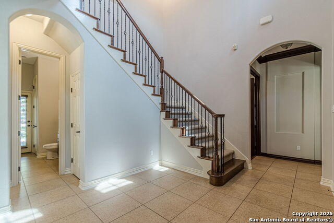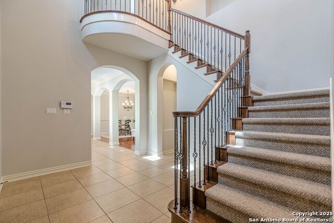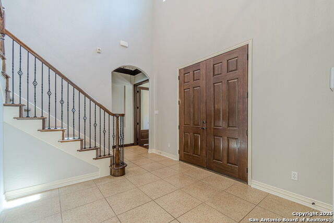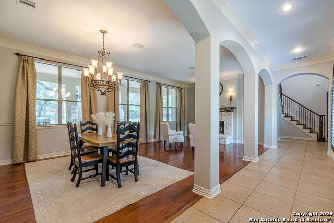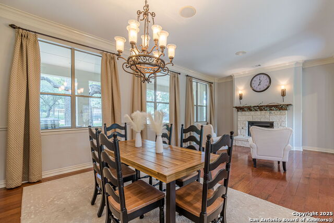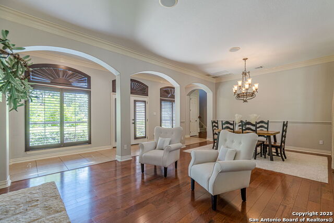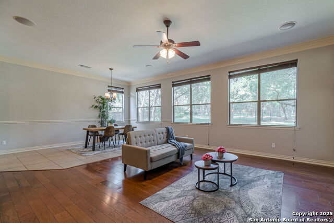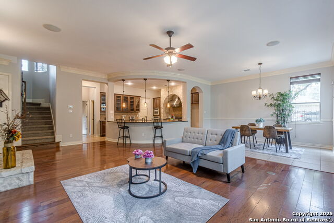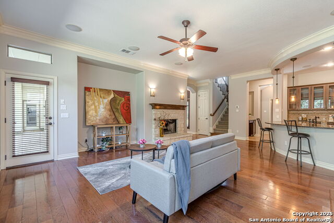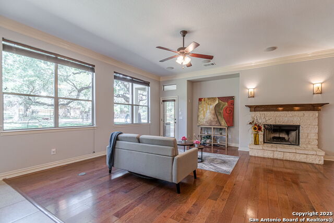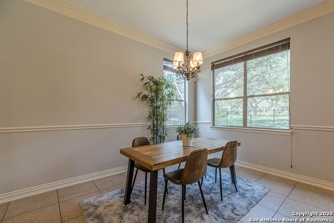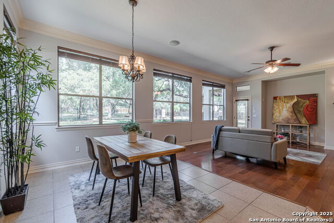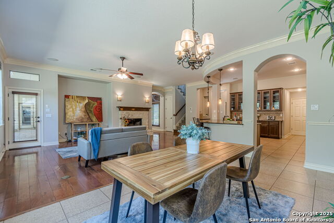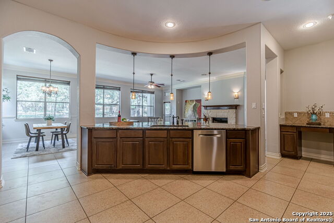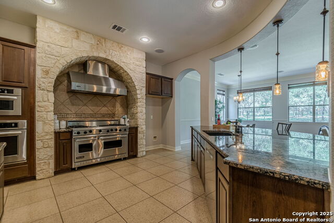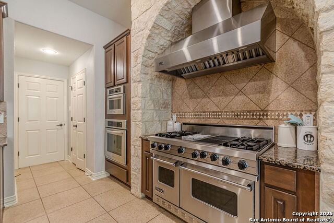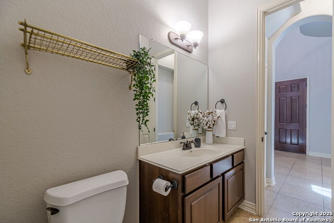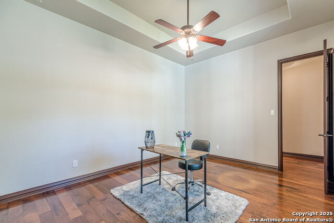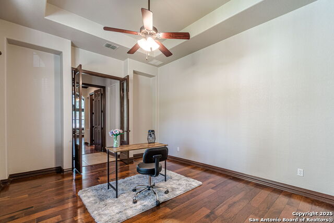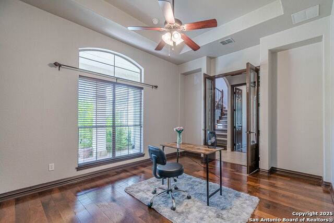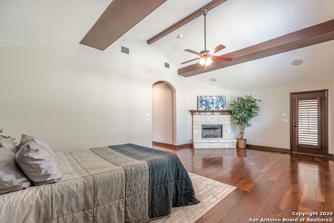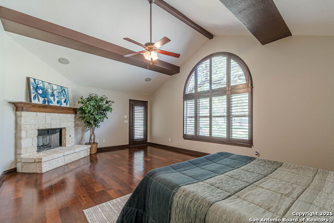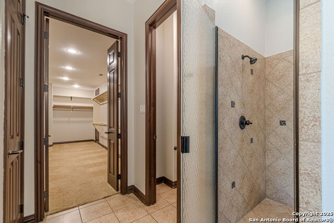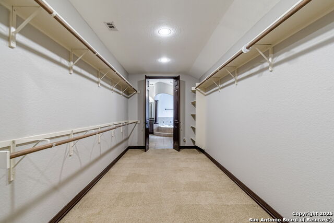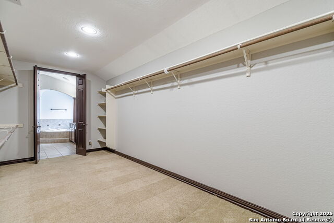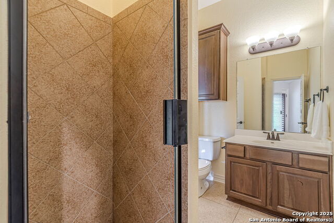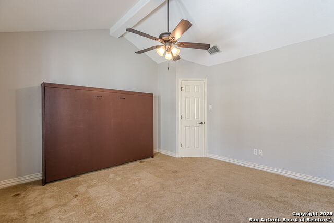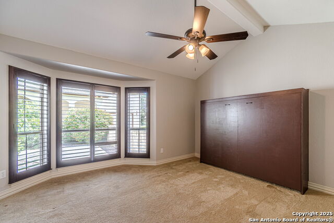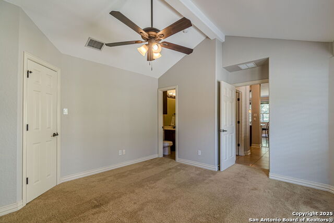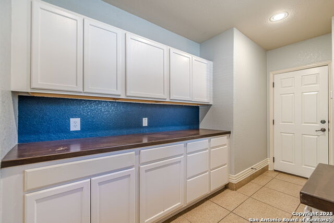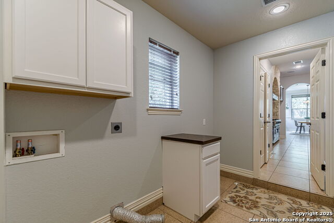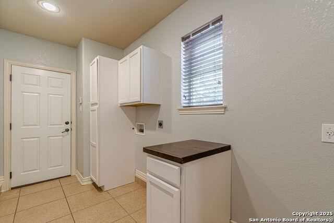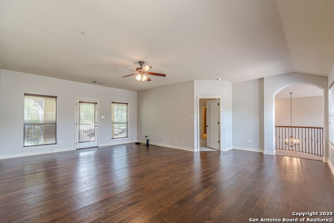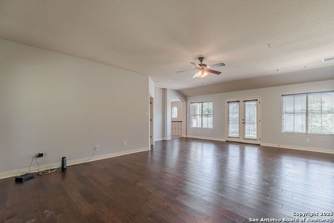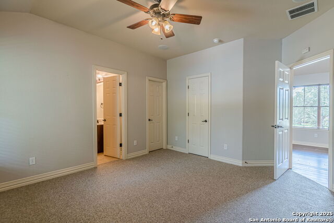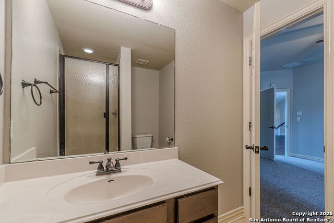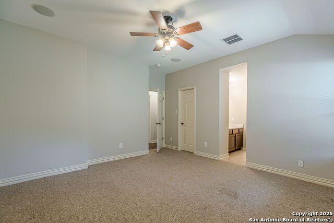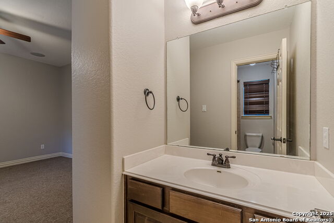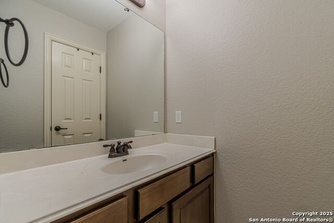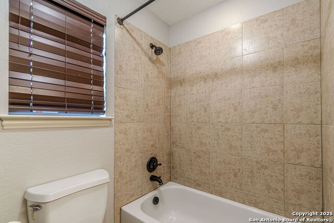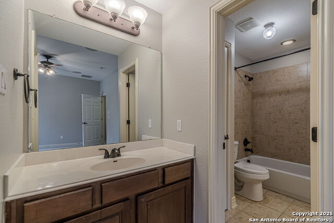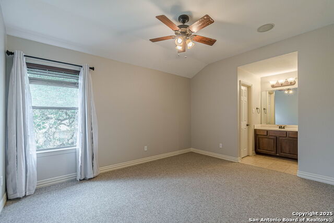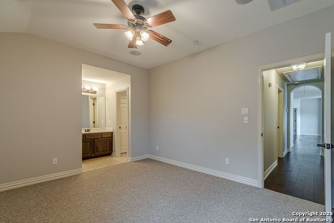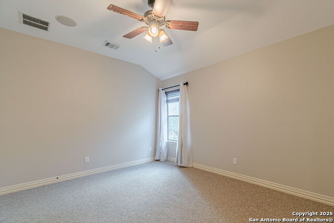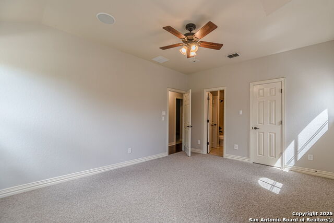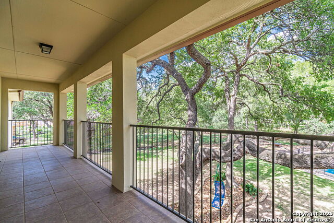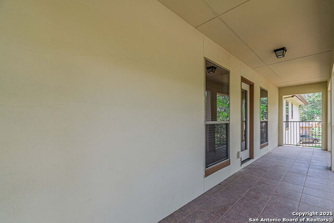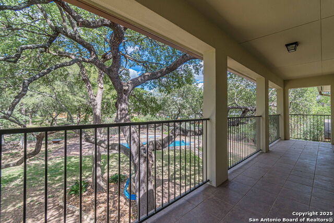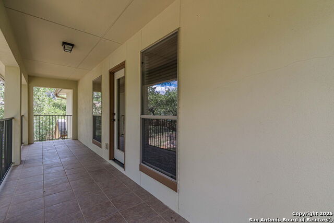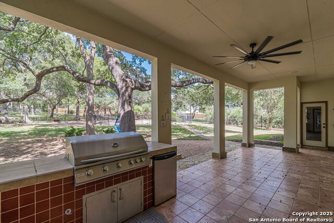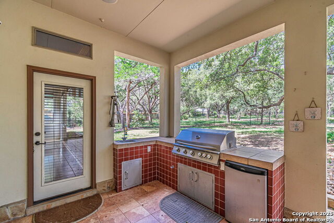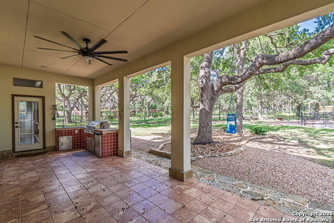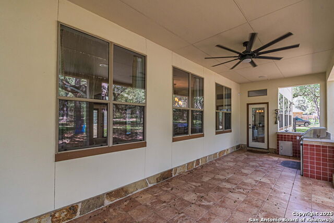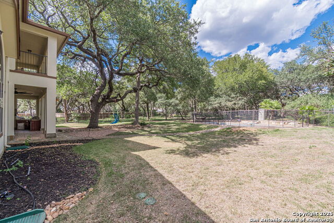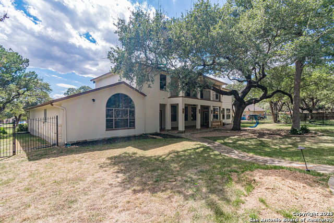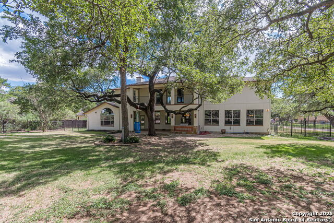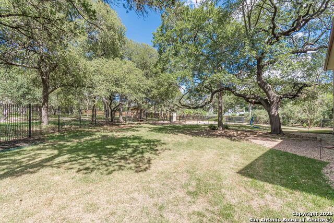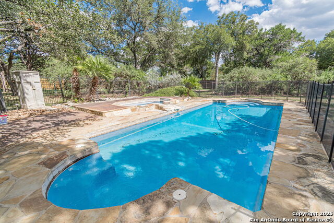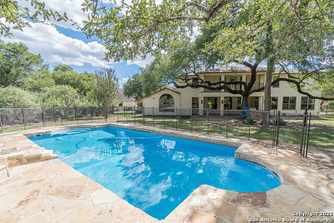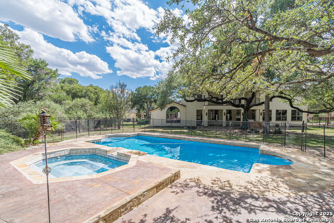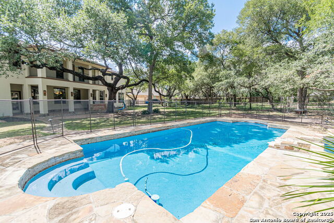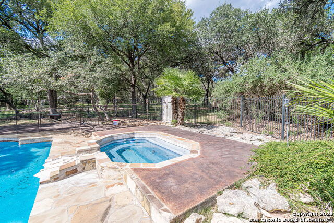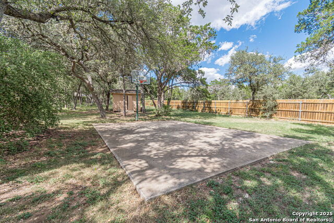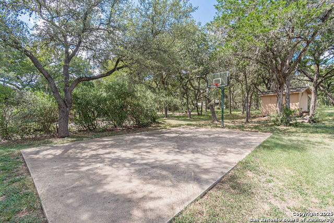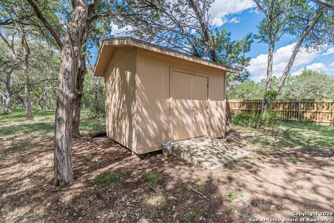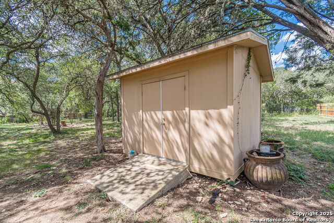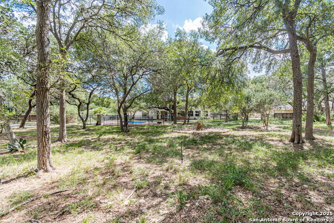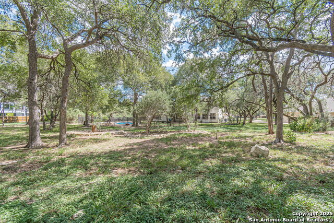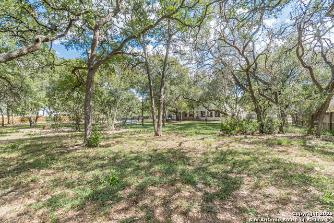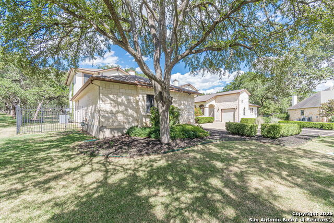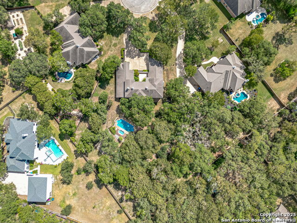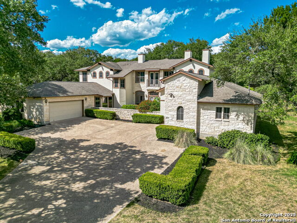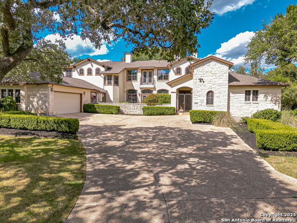8823 Timmermann Cove, San Antonio, TX 78266
Property Photos
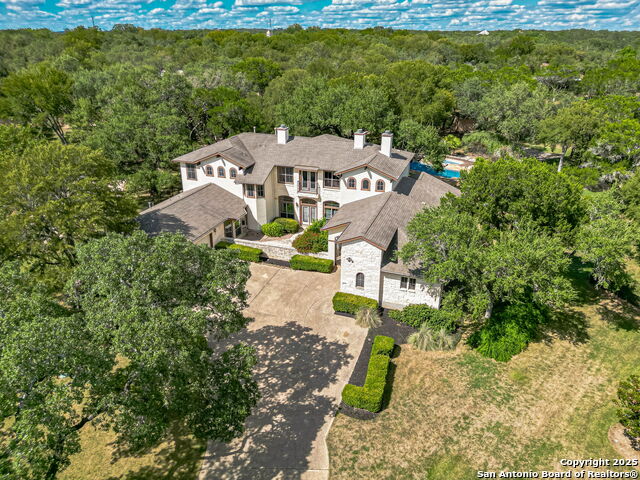
Would you like to sell your home before you purchase this one?
Priced at Only: $1,100,000
For more Information Call:
Address: 8823 Timmermann Cove, San Antonio, TX 78266
Property Location and Similar Properties
- MLS#: 1911080 ( Single Residential )
- Street Address: 8823 Timmermann Cove
- Viewed: 122
- Price: $1,100,000
- Price sqft: $215
- Waterfront: No
- Year Built: 2008
- Bldg sqft: 5105
- Bedrooms: 6
- Total Baths: 5
- Full Baths: 5
- Garage / Parking Spaces: 3
- Days On Market: 77
- Additional Information
- County: COMAL
- City: San Antonio
- Zipcode: 78266
- Subdivision: Forest Of Garden R
- District: Comal
- Elementary School: Garden Ridge
- Middle School: Danville
- High School: Davenport
- Provided by: Texas Prestige Realty
- Contact: Lana Marinin
- (210) 900-0600

- DMCA Notice
-
DescriptionNestled on a serene 1.32 acre cul de sac lot, this Mediterranean inspired estate by Rialto Homes blends timeless elegance with modern comfort. Professionally landscaped grounds, mature oaks, and a private front courtyard set the tone for this 5,105 sq. ft. retreat designed for both grand entertaining and everyday living. Step inside to soaring ceilings, rich wood floors, and open living spaces filled with natural light. The chef's kitchen is a showstopper, featuring premium stainless steel appliances, a Viking range, granite countertops, a huge radius island, and built in speakers throughout the home for effortless entertaining. The inviting living areas boast three fireplaces one in the formal living room, one in the family room, and one in the primary suite creating warmth and ambiance throughout. The family room seamlessly connects to outdoor living, where a covered patio, outdoor kitchen, and balcony overlook the sparkling pool, spill over spa, and sports court. The master retreat is a sanctuary with private outdoor access, a sitting room with fireplace, spa like bath with dual vanities, soaking tub, and a spacious wardrobe closet. With 6 bedrooms, 5 bathrooms, a dedicated study, and guest suite downstairs, this home provides the flexibility and comfort every lifestyle needs. Additional highlights include a 3 car garage, oversized laundry room, dog run, shed, and freshly repainted interiors in Sherwin Williams' Agreeable Gray for a timeless, move in ready feel. Located minutes from Randolph AFB, top rated schools, shopping, and with convenient access to Loop 1604, I 35, and Austin, this estate offers the perfect blend of privacy, luxury, and accessibility.
Payment Calculator
- Principal & Interest -
- Property Tax $
- Home Insurance $
- HOA Fees $
- Monthly -
Features
Building and Construction
- Apprx Age: 17
- Builder Name: Rialto Homes
- Construction: Pre-Owned
- Exterior Features: 4 Sides Masonry, Stone/Rock, Stucco
- Floor: Carpeting, Ceramic Tile, Wood
- Foundation: Slab
- Kitchen Length: 16
- Roof: Composition
- Source Sqft: Appsl Dist
School Information
- Elementary School: Garden Ridge
- High School: Davenport
- Middle School: Danville Middle School
- School District: Comal
Garage and Parking
- Garage Parking: Three Car Garage
Eco-Communities
- Water/Sewer: Water System, Septic
Utilities
- Air Conditioning: Two Central
- Fireplace: Three+, Living Room, Family Room, Primary Bedroom
- Heating Fuel: Electric, Natural Gas
- Heating: Central, Heat Pump
- Number Of Fireplaces: 3+
- Recent Rehab: No
- Window Coverings: All Remain
Amenities
- Neighborhood Amenities: None
Finance and Tax Information
- Days On Market: 13
- Home Owners Association Fee: 155
- Home Owners Association Frequency: Quarterly
- Home Owners Association Mandatory: Mandatory
- Home Owners Association Name: GARDEN RIDGE/BRACKEN HOA
- Total Tax: 15443.56
Rental Information
- Currently Being Leased: No
Other Features
- Block: 13
- Contract: Exclusive Right To Sell
- Instdir: Nacogdoches Road (FM 2252) To Tonkawa Pass * Right Timmermann Cove
- Interior Features: Two Living Area, Separate Dining Room, Eat-In Kitchen, Two Eating Areas, Island Kitchen, Walk-In Pantry, Study/Library, Game Room, Utility Room Inside, Secondary Bedroom Down, High Ceilings, Open Floor Plan, Cable TV Available, High Speed Internet, Laundry Main Level, Laundry Room, Walk in Closets
- Legal Description: Forest Of Garden Ridge (The) 2, Block 13, Lot 8
- Occupancy: Vacant
- Ph To Show: 210-222-2227
- Possession: Closing/Funding
- Style: Two Story
- Views: 122
Owner Information
- Owner Lrealreb: No
Nearby Subdivisions
A-253 Sur- 72 Chas P O Hanlon
Arrowood Estates
Brookstone Creek
Country Oak Estates
Edward Norton Surv 760
Enchanted Bluff
Forest Of Garden R
Garden Ridge
Garden Ridge Estates
Georg Ranch
Heimer Gardens
Hidden Oaks Estate
Hidden Oaks Estates
Park Lane Estates
Ramble Ridge
Regency Oaks
Rolling Meadows
Trophy Oaks
Winding Oaks
Woodlands Of Garden Ridge - Co
Woods Of Bracken The

- Brianna Salinas, MRP,REALTOR ®,SFR,SRS
- Premier Realty Group
- Mobile: 210.995.2009
- Mobile: 210.995.2009
- Mobile: 210.995.2009
- realtxrr@gmail.com



