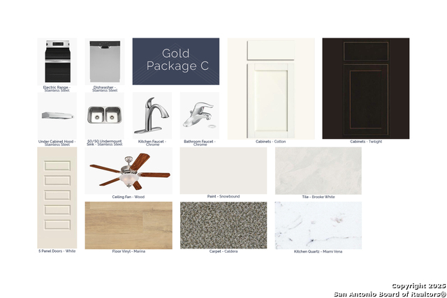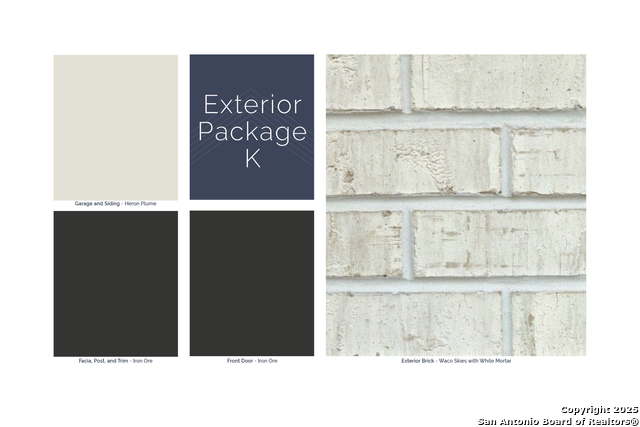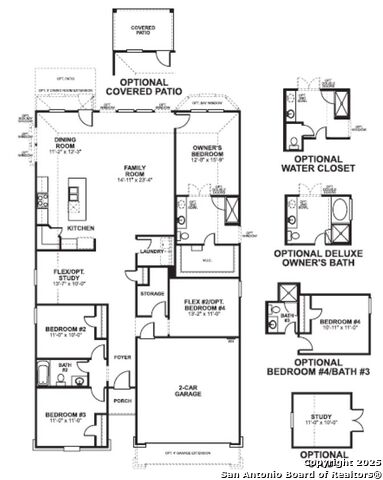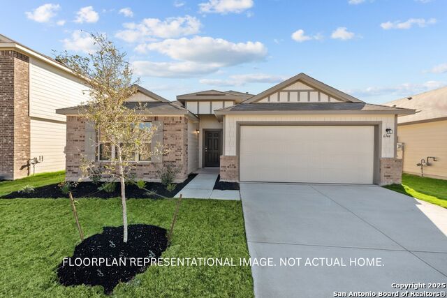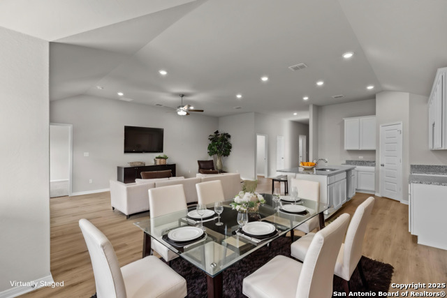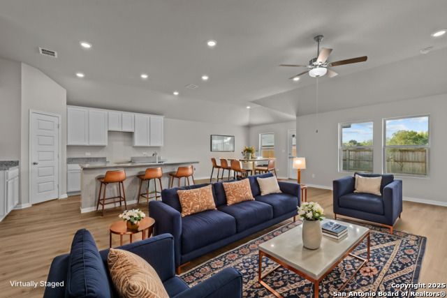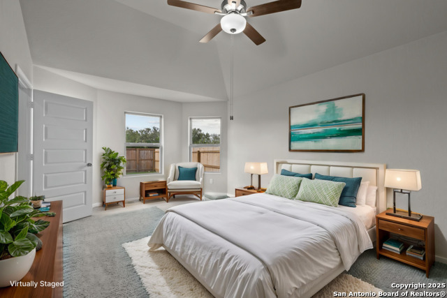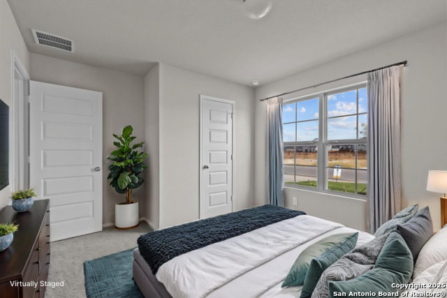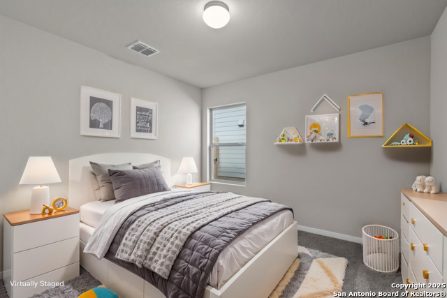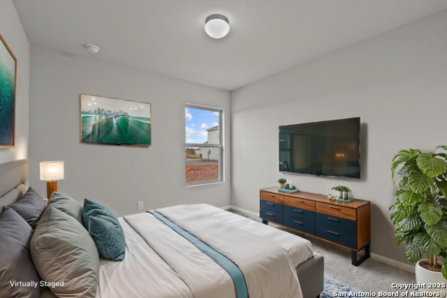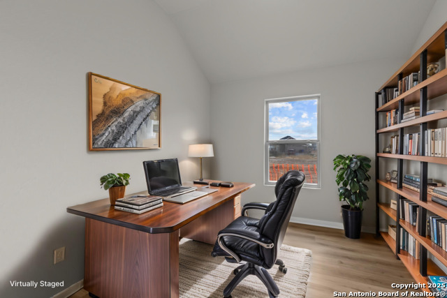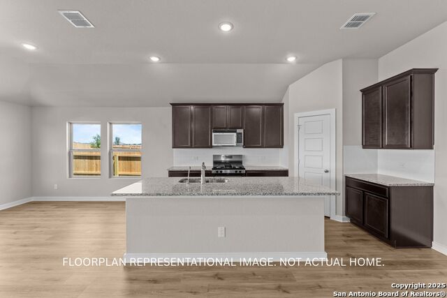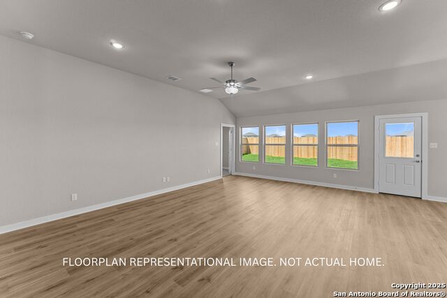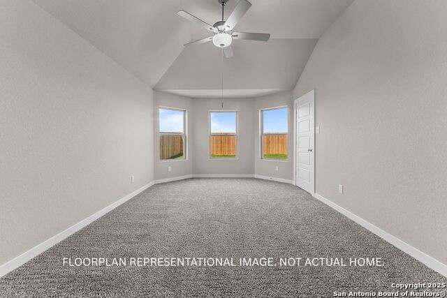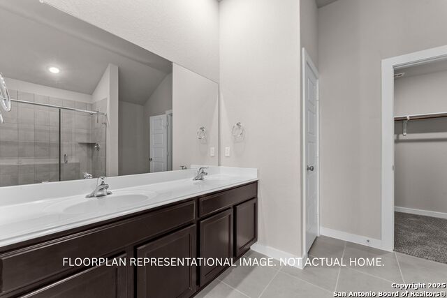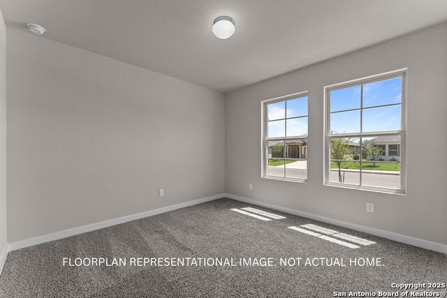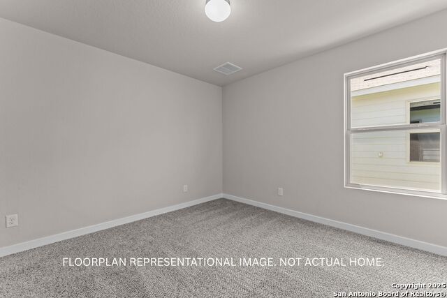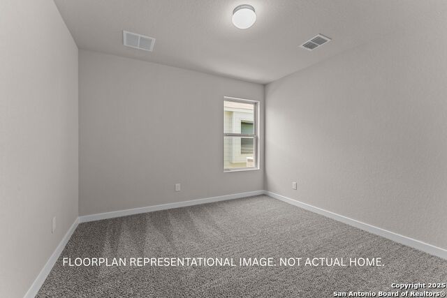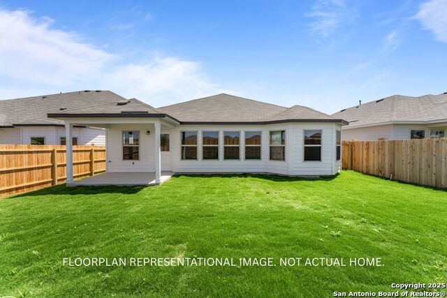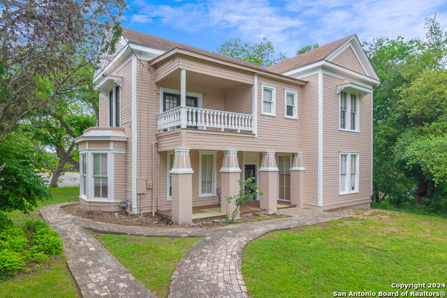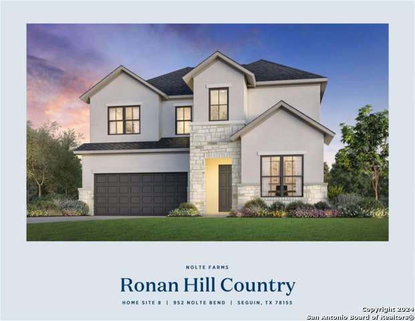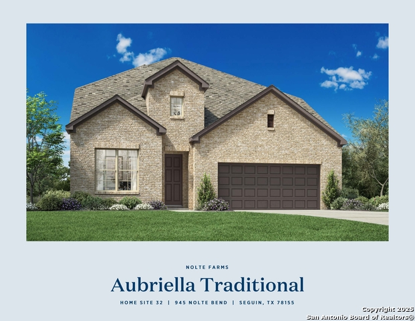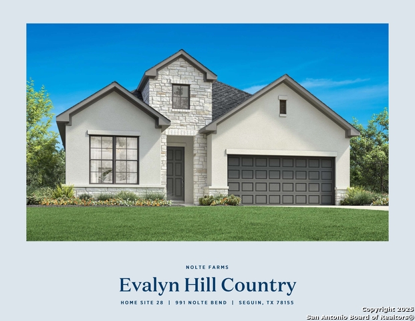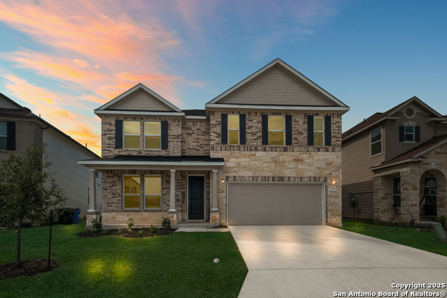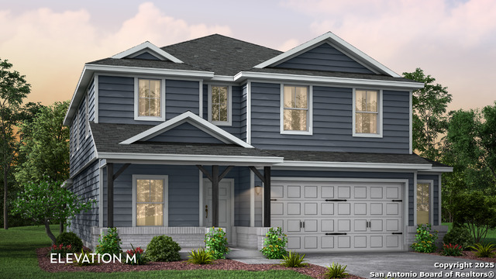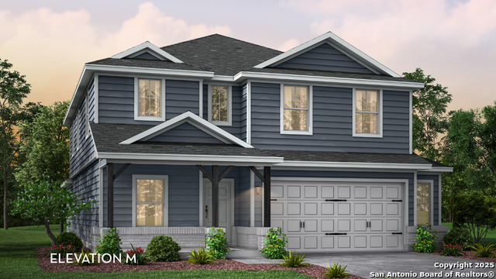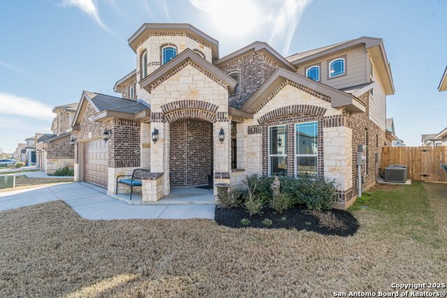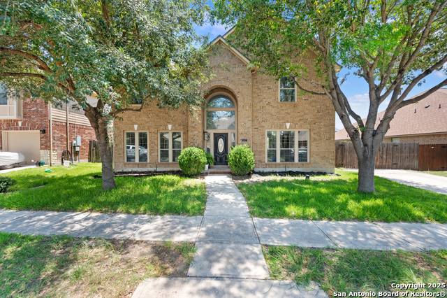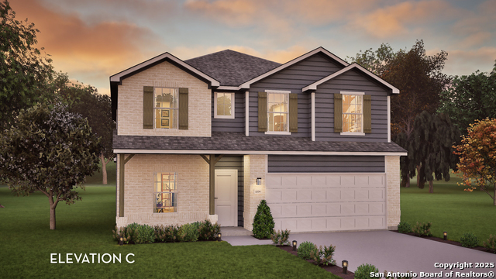8658 Rucker Pond Trail, Seguin, TX 78155
Property Photos
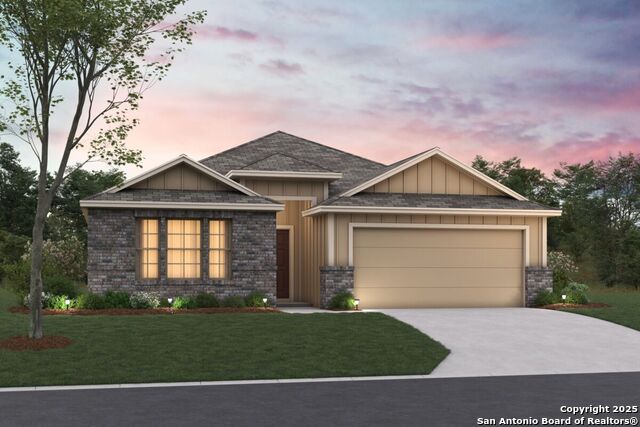
Would you like to sell your home before you purchase this one?
Priced at Only: $390,920
For more Information Call:
Address: 8658 Rucker Pond Trail, Seguin, TX 78155
Property Location and Similar Properties
- MLS#: 1911301 ( Single Residential )
- Street Address: 8658 Rucker Pond Trail
- Viewed: 7
- Price: $390,920
- Price sqft: $238
- Waterfront: No
- Year Built: 2025
- Bldg sqft: 1642
- Bedrooms: 4
- Total Baths: 3
- Full Baths: 3
- Garage / Parking Spaces: 2
- Days On Market: 15
- Additional Information
- County: GUADALUPE
- City: Seguin
- Zipcode: 78155
- Subdivision: Cinco Lakes
- District: Seguin
- Elementary School: Mcqueeney
- Middle School: Jim Barnes
- High School: Seguin
- Provided by: Escape Realty
- Contact: Jaclyn Calhoun
- (210) 421-9291

- DMCA Notice
-
Description***ESTIMATED COMPLETION DATE JANUARY 2026*** Make yourself at home in the Pizarro floorplan, the affordable and functional open concept design you've been dreaming of. This Smart Series plan features 3 4 bedrooms, 2 3 bathrooms, a 2 car garage, and 2,088 square feet of flowing living space. As you enter the spacious foyer, you will find two private bedrooms and a full bathroom tucked off the entry. A third bedroom and significant storage space can be conveniently found further down the foyer with an option to convert storage into a third full bathroom. On the other side of the foyer is a spacious and bright flex room, an ideal space for everything from a quiet reading lounge to a perfect play room. Continue into the open kitchen, dining area, and family room. Enjoy impressive included features throughout the kitchen such as granite countertops, a large kitchen island, and spacious upper and lower cabinets. Looking for even more space? Choose an add on dining room extension or select an optional covered patio great for outdoor entertaining! Enter a bright owner's suite that is tucked at the back of the home, privately off of the family room. The owner's bedroom features two large windows and an optional extended bay window for extra space and plenty of natural light. Through optional double doors, enter your owner's bath retreat, boasting a large walk in shower, optional double vanities, and a spacious walk in closet. Here you also have the option for a separate soaking tub and walk in shower.
Payment Calculator
- Principal & Interest -
- Property Tax $
- Home Insurance $
- HOA Fees $
- Monthly -
Features
Building and Construction
- Builder Name: M/I Homes
- Construction: New
- Exterior Features: Brick, Siding
- Floor: Carpeting, Ceramic Tile, Vinyl
- Foundation: Slab
- Kitchen Length: 12
- Roof: Composition
- Source Sqft: Appraiser
School Information
- Elementary School: Mcqueeney
- High School: Seguin
- Middle School: Jim Barnes
- School District: Seguin
Garage and Parking
- Garage Parking: Two Car Garage, Oversized
Eco-Communities
- Water/Sewer: Water System
Utilities
- Air Conditioning: One Central
- Fireplace: Not Applicable
- Heating Fuel: Electric
- Heating: Central
- Window Coverings: None Remain
Amenities
- Neighborhood Amenities: None
Finance and Tax Information
- Days On Market: 12
- Home Owners Association Fee: 600
- Home Owners Association Frequency: Annually
- Home Owners Association Mandatory: Mandatory
- Home Owners Association Name: ALAMO MANAGEMENT GROUP
- Total Tax: 1.95
Other Features
- Block: 43
- Contract: Exclusive Right To Sell
- Instdir: As you are coming down 46 South, you will take a right on Rudeloff Road, and the neighborhood will be on your left.
- Interior Features: One Living Area
- Legal Desc Lot: 20
- Legal Description: BLOCK 43 LOT 20
- Ph To Show: 210-333-2244
- Possession: Closing/Funding
- Style: One Story
Owner Information
- Owner Lrealreb: No
Similar Properties
Nearby Subdivisions
(seguin-03) Seguin Neighborhoo
10 Industrial Park
A M Esnaurizar Surv Abs #20
Acre
Alexander Albert
Apache
Arlie James
Arroyo Del Cielo
Arroyo Ranch
Arroyo Ranch Ph 1
Arroyo Ranch Ph 2
Baker Isaac
Bartholomae
Bauer
Bruns
Bruns Bauer
Castlewood Est East
Caters Parkview
Century Oaks
Chaparral
Chaparral 1
Cinco Lakes
College View #1
Corcova Trails
Cordova Crossing
Cordova Crossing Unit 1
Cordova Crossing Unit 2
Cordova Crossing Unit 3
Cordova Estates
Cordova Trails
Cordova Xing Un 1
Cordova Xing Un 2
Country Acres
Country Acres North
Country Club Estates
Countryside
Coveney Estates
Deerwood
Deerwood Circle
Eastgate
Eastlawn
Elm Creek
Erskine Ferry
Esnaurizar A M
Estates On Lakeview
Fairview
Farm
Farm Addition
Forest Oak Ranches Phase 1
Forshage
G 0020
Glen Cove
Gortari E
Greenfield
Greenspoint Heights
Guadalupe
Guadalupe Heights
Guadalupe Hills Ranch
Guadalupe Hills Ranch #2
Guadalupe Hts
Guadalupe Ski Plex
Hannah Heights
Hickory Forrest
Hiddenbrook
Hiddenbrooke
High Country
High Country Estates
High Country Estates 3
Highland
Humphries Branch Surv #17 Abs
Inner
J H Dibrell
James M Thompson
Jefferson Place
Keller Heights
King John
King John G
L H Peters
Laguna Vista
Lake Placid Estates
Lake Ridge
Lake Ridge Estates
Lake Ridge Village
Lambrecht-afflerbach
Las Brisas
Las Hadas
Lenard Anderson
Lewis Bollinger
Lily Springs
Lone Oak
Lone Oak City Of Seguin
Martindale Heights
Meadow Lake
Meadows @ Nolte Farms
Meadows @ Nolte Farms Ph 2
Meadows @ Nolte Farms Ph# 1 (t
Meadows Nolte Farms Ph 2 T
Meadows Of Martindale
Meadows Of Mill Creek
Mill Creek Crossing
Mill Creek Crossing 1b
N/a
Na
Navarro Fields
Navarro Oaks
Navarro Ranch
Nell Thomas
Nob Hill #1
Nob Hill 1
Nolte Farms
None
Northern Trails
Not In Defined Subdivision
Nvarro Oaks
Oak Creek
Oak Hills
Oak Springs
Oak Village
Oak Village North
Out
Out/guadalupe Co.
Parkview
Parkview Estates
Pecan
Pecan Cove
Pleasant Acres
Ridge View
Ridgeview
River
River - Guadalupe County
River Oaks
River Oaks Terrace
Roseland Heights #2
Rural Acres
Rural Nbhd Geo Region
Sagewood
Sagewood Park East
Scattered Oaks
Schneider Hill
Schomer Acres
Seay
Seguin Neighborhood
Seguin Neighborhood 01
Seguin Neighborhood 03
Seguin-01
Shelby River
Signal Hill Sub
Sky Valley
Smith
Southton Cove
Sowell John
Stream Waters
Swenson Heights
The Crossing
The Summit
The Village Of Mill Creek
The Willows
Three Oaks
Tijerina Subd Ph #2
Toll Brothers At Nolte Farms
Tor Properties Ii
Tor Properties Unit 2
Townewood Village
Twin Creeks
University Place
Unk
Unknown
Village At Three Oaks
W J Blumberg Sub
Walnut Bend
Walnut Springs Ranch
Ware C A
Washington Heights
Waters Edge
Waters Edge 1
West
West #1
Windbrook
Woodside Farms

- Brianna Salinas, MRP,REALTOR ®,SFR,SRS
- Premier Realty Group
- Mobile: 210.995.2009
- Mobile: 210.995.2009
- Mobile: 210.995.2009
- realtxrr@gmail.com



