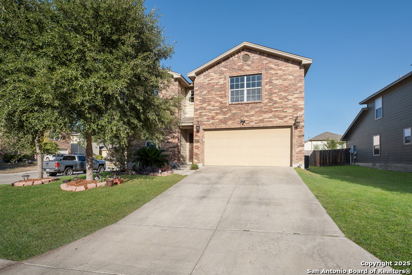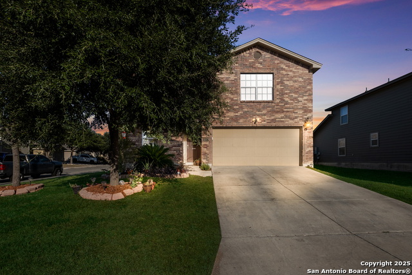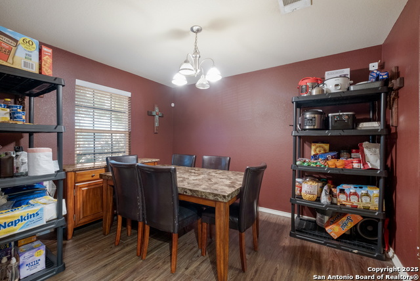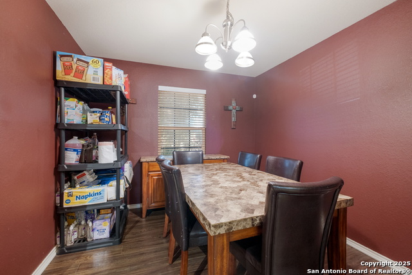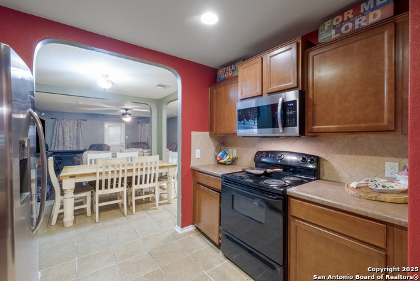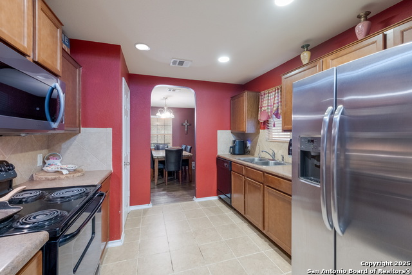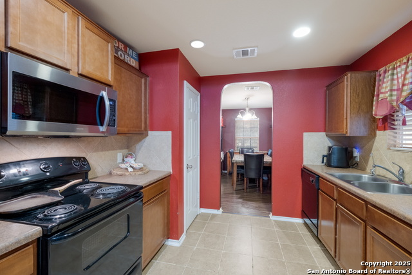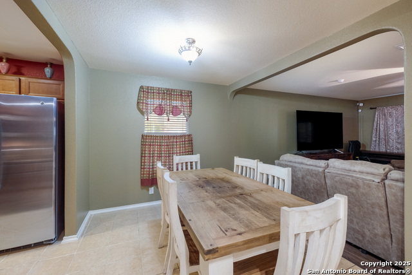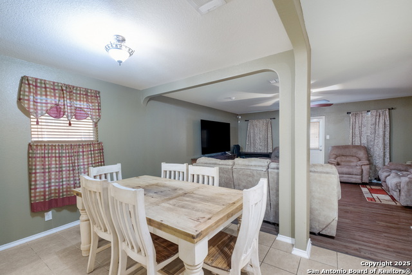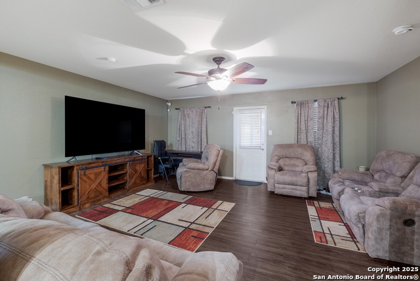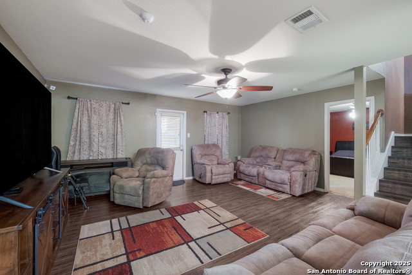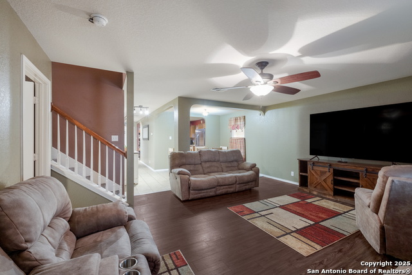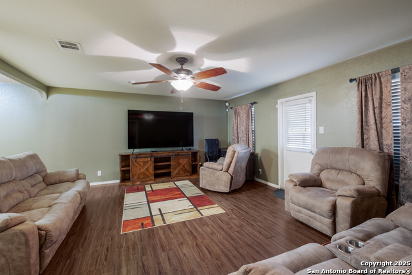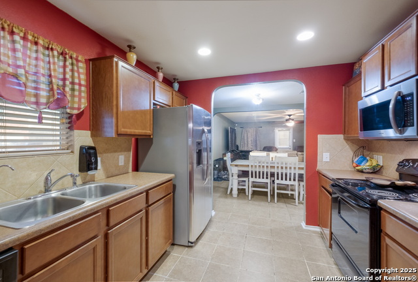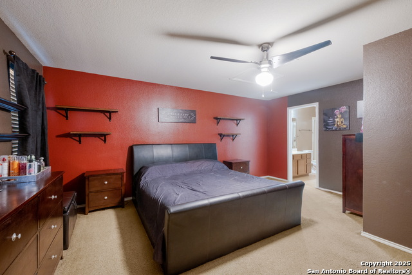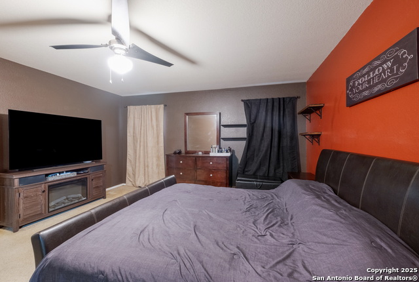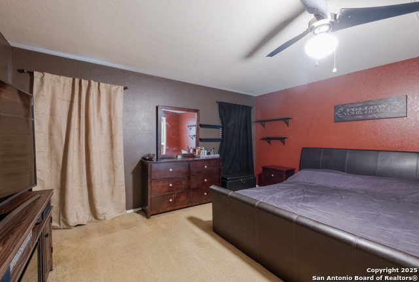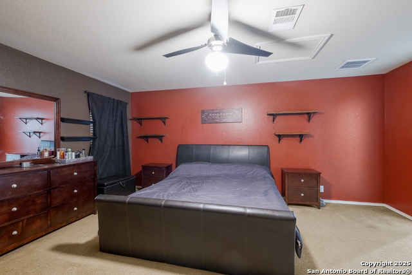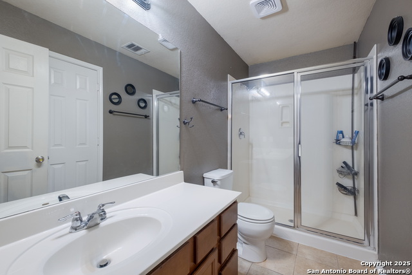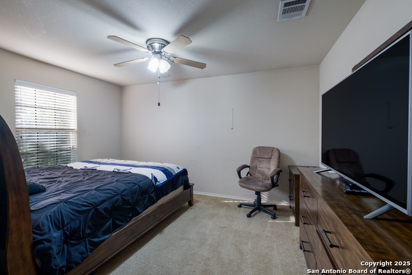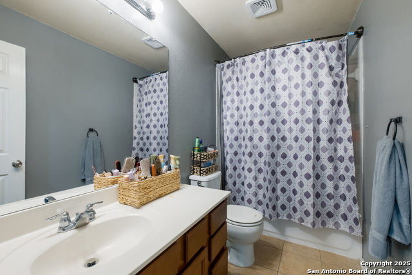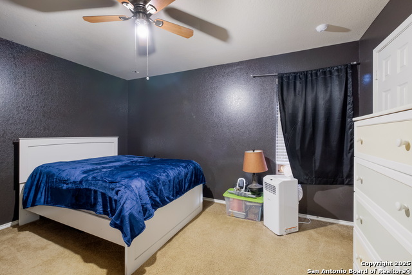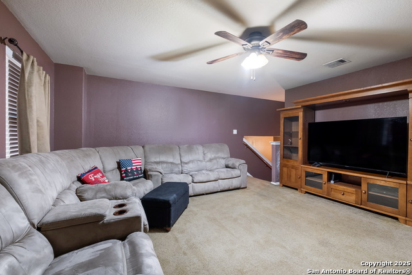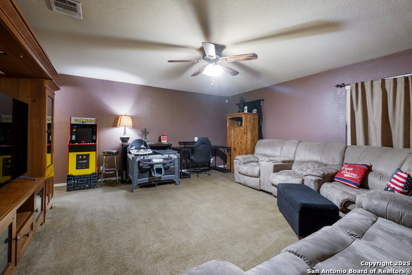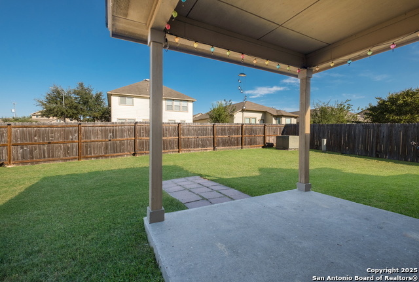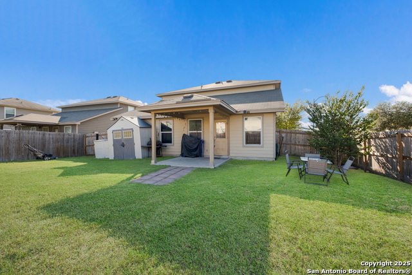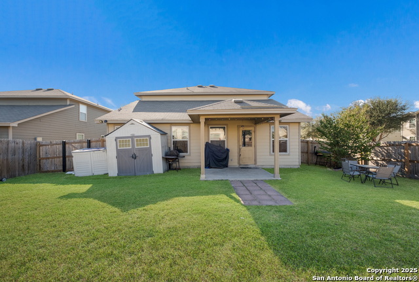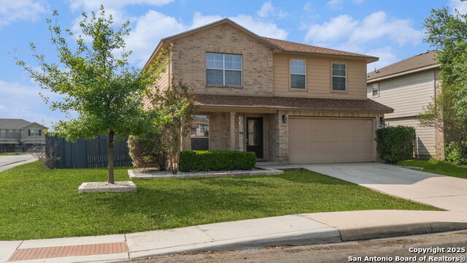4618 Jeffs Farm, San Antonio, TX 78244
Property Photos
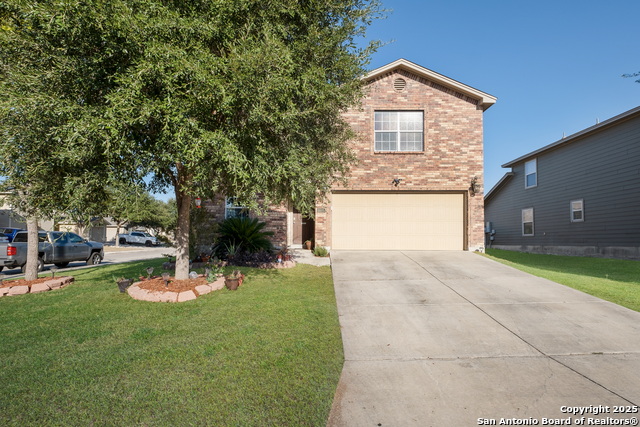
Would you like to sell your home before you purchase this one?
Priced at Only: $265,000
For more Information Call:
Address: 4618 Jeffs Farm, San Antonio, TX 78244
Property Location and Similar Properties
- MLS#: 1911398 ( Single Residential )
- Street Address: 4618 Jeffs Farm
- Viewed: 10
- Price: $265,000
- Price sqft: $114
- Waterfront: No
- Year Built: 2011
- Bldg sqft: 2328
- Bedrooms: 4
- Total Baths: 3
- Full Baths: 2
- 1/2 Baths: 1
- Garage / Parking Spaces: 2
- Days On Market: 28
- Additional Information
- County: BEXAR
- City: San Antonio
- Zipcode: 78244
- Subdivision: Highland Farms
- District: Judson
- Elementary School: Paschall
- Middle School: Kirby
- High School: Wagner
- Provided by: Levi Rodgers Real Estate Group
- Contact: Lucio Velasquez
- (210) 818-8523

- DMCA Notice
-
DescriptionWelcome to this inviting 4 bedroom, 2.5 bath two story home offering 2,325 sq. ft. of living space in a convenient San Antonio location. From the moment you step inside, you'll appreciate the well maintained condition and thoughtful design that blends comfort with functionality. The main level features a bright and open living area that flows seamlessly into the kitchen and breakfast nook, creating a warm space for everyday living. A separate dining room provides the perfect setting for hosting special meals and gatherings. Upstairs, a spacious loft offers additional flexibility ideal for a game room, home office, or media space. Each of the bedrooms is generously sized, providing comfort and privacy, while the primary suite includes a well appointed bath with plenty of storage. The home also offers a nicely sized backyard, ready for outdoor entertaining, gardening, or simply enjoying quiet evenings. Conveniently located near The Forum, Fort Sam Houston, Randolph AFB, shopping centers, and hospitals, this property offers easy access to major destinations while still providing a peaceful neighborhood feel. With its abundance of space, versatile floor plan, and prime location, this home is ready to welcome its next owner. Don't miss the chance to make it yours!
Payment Calculator
- Principal & Interest -
- Property Tax $
- Home Insurance $
- HOA Fees $
- Monthly -
Features
Building and Construction
- Apprx Age: 14
- Builder Name: KB HOMES
- Construction: Pre-Owned
- Exterior Features: Siding, 1 Side Masonry
- Floor: Carpeting, Ceramic Tile, Vinyl
- Foundation: Slab
- Kitchen Length: 10
- Other Structures: None
- Roof: Composition
- Source Sqft: Appsl Dist
Land Information
- Lot Description: City View
- Lot Improvements: Street Paved, Sidewalks, Streetlights
School Information
- Elementary School: Paschall
- High School: Wagner
- Middle School: Kirby
- School District: Judson
Garage and Parking
- Garage Parking: Two Car Garage
Eco-Communities
- Energy Efficiency: Programmable Thermostat, Ceiling Fans
- Green Features: Low Flow Commode
- Water/Sewer: Water System, Sewer System, City
Utilities
- Air Conditioning: One Central
- Fireplace: Not Applicable
- Heating Fuel: Electric
- Heating: Central
- Recent Rehab: No
- Utility Supplier Elec: CPS ENERGY
- Utility Supplier Gas: CPS ENERGY
- Utility Supplier Grbge: CITY OF SA
- Utility Supplier Sewer: SAWS
- Utility Supplier Water: SAWS
- Window Coverings: All Remain
Amenities
- Neighborhood Amenities: Pool, Park/Playground, Sports Court
Finance and Tax Information
- Days On Market: 12
- Home Owners Association Fee: 375
- Home Owners Association Frequency: Semi-Annually
- Home Owners Association Mandatory: Mandatory
- Home Owners Association Name: MEADOW PARK HOA
- Total Tax: 6640.3
Rental Information
- Currently Being Leased: No
Other Features
- Block: 62
- Contract: Exclusive Right To Sell
- Instdir: Travel north on IH-35, exit 164A towards Rittiman Rd. Turn right onto Rittiman Rd, continue towards Gibbs-Sprawl Rd. Turn right onto Rittiman Rd and turn right on Old Seguin Rd. Turn left on Braden Gate, Turn left onto Acacia Hill, and left on Jeffs Farm
- Interior Features: One Living Area, Separate Dining Room, Walk-In Pantry, Laundry Main Level, Walk in Closets
- Legal Desc Lot: 20
- Legal Description: Ncb 16611 (Highland Farms III Subd Ut-8), Block 62 Lot 20 Pl
- Miscellaneous: None/not applicable
- Occupancy: Owner
- Ph To Show: 210-222-2227
- Possession: Closing/Funding
- Style: Two Story
- Views: 10
Owner Information
- Owner Lrealreb: No
Similar Properties
Nearby Subdivisions
Bradbury Court
Brentfield
Candlewood
Candlewood Park
Chasewood
Crestway Heights
Elm Trails Subd
Fairways Of Woodlake
Fairwayswoodlake Sub Pud Un 1
Gardens At Woodlake
Gardens At Woodlake (
Greens At Woodlake
Heritage Farm
Highland Farms
Highland Farms Iii
Kendall Brook Unit 1b
Knolls Of Woodlake
Meadow Brook
Meadow Park
Miller Ranch
Mustang Valley
Park At Woodlake
Spring Meadows
Sunrise
Valley View
Ventura
Ventura-old
Woodlake
Woodlake (jd)
Woodlake Country Clu
Woodlake Golf Villas
Woodlake Golf Vista
Woodlake Jd
Woodlake Meadows
Woodlake Park
Woodlake Park Jd

- Brianna Salinas, MRP,REALTOR ®,SFR,SRS
- Premier Realty Group
- Mobile: 210.995.2009
- Mobile: 210.995.2009
- Mobile: 210.995.2009
- realtxrr@gmail.com



