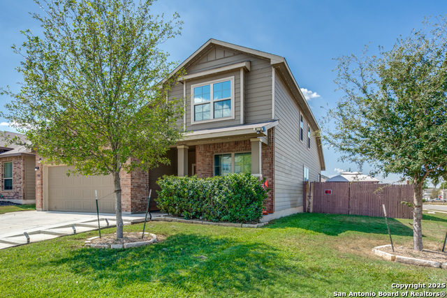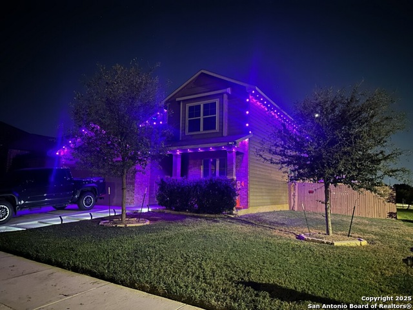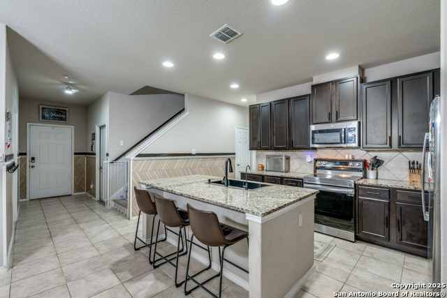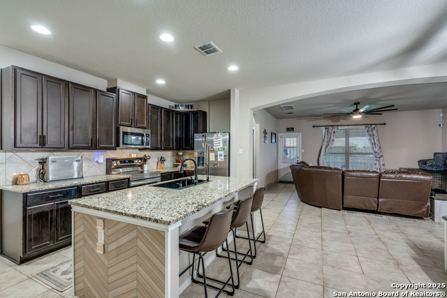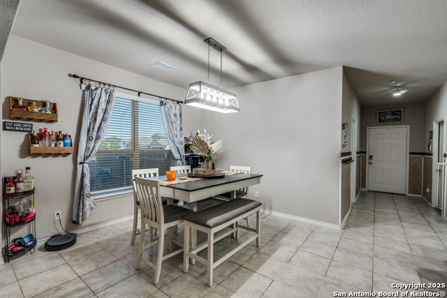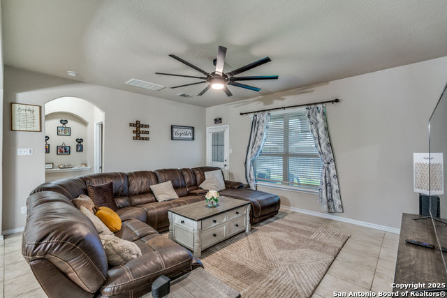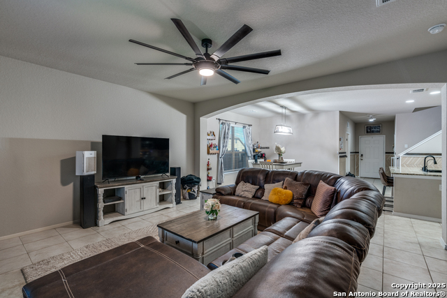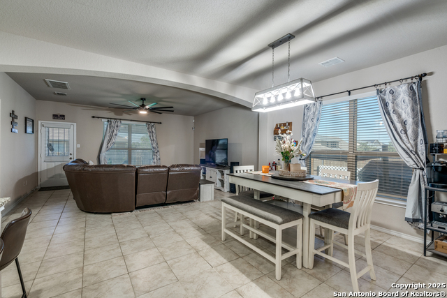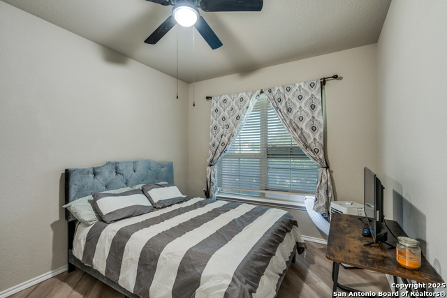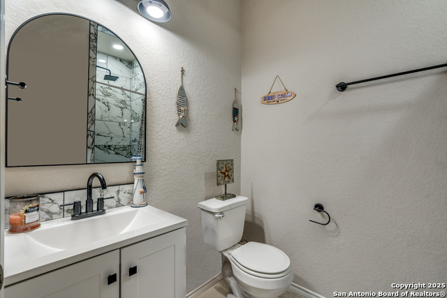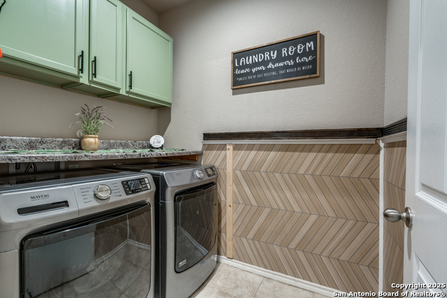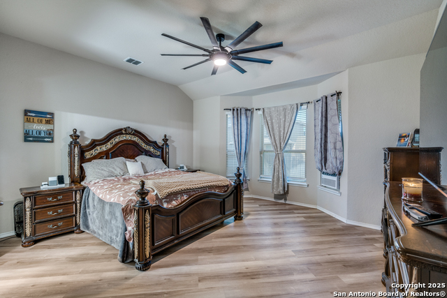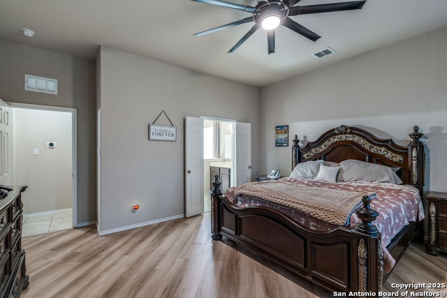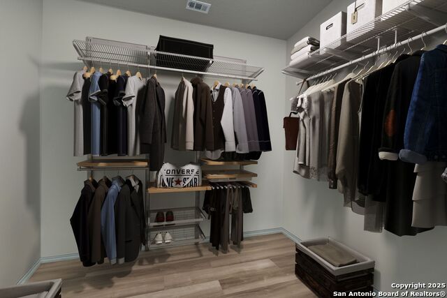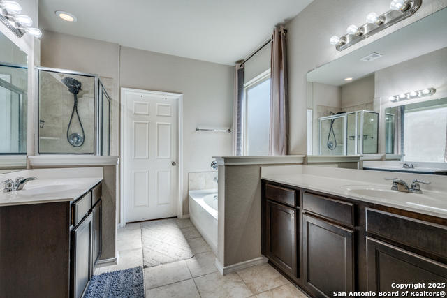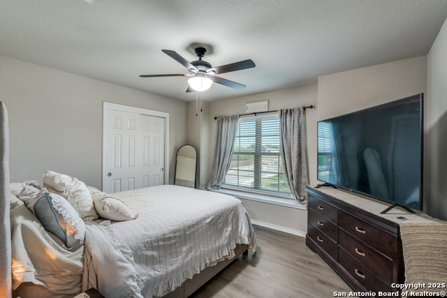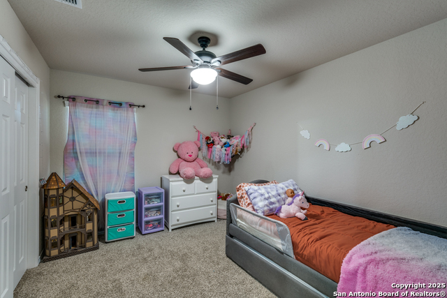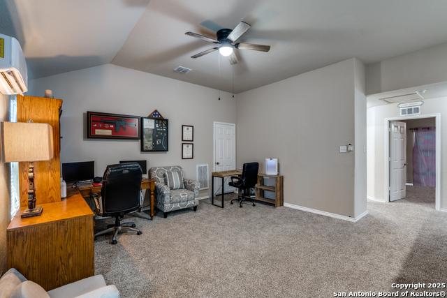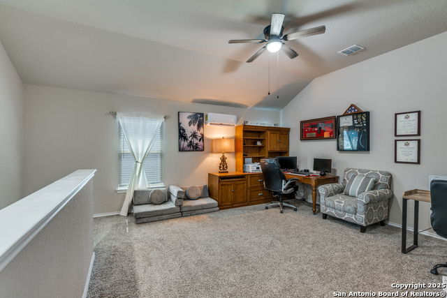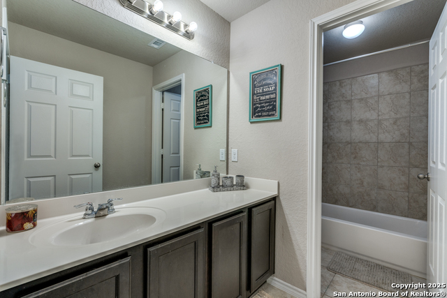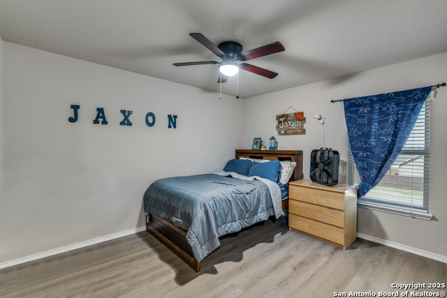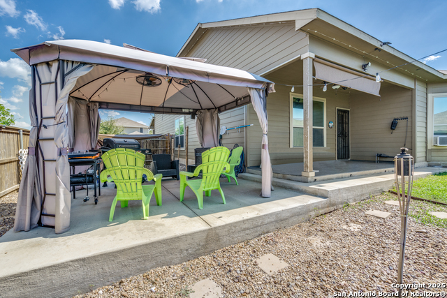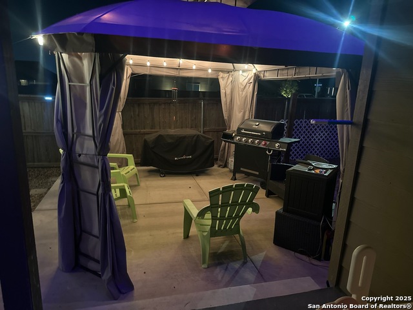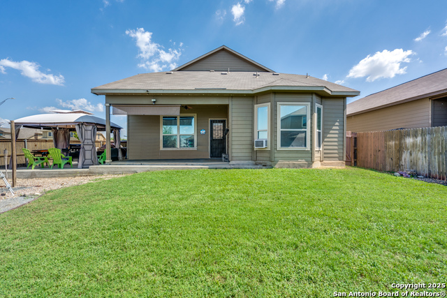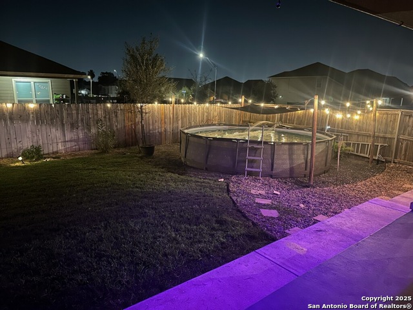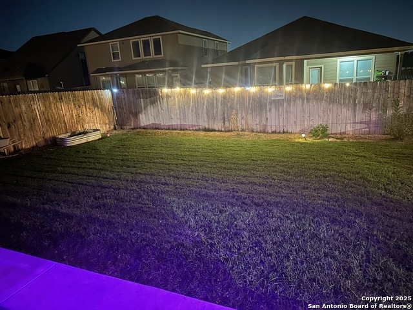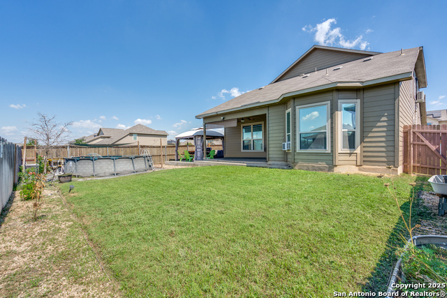5802 Acacia Farm, San Antonio, TX 78244
Property Photos
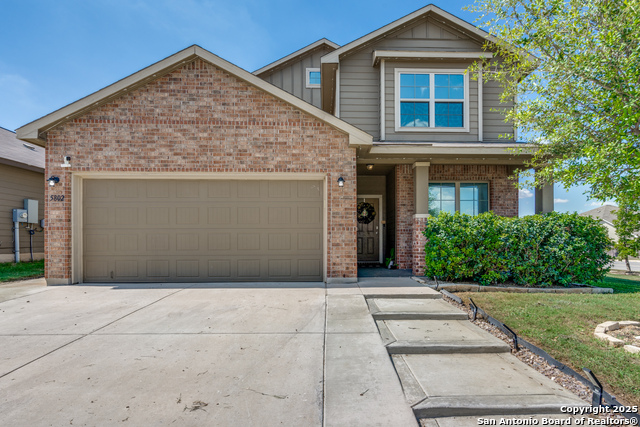
Would you like to sell your home before you purchase this one?
Priced at Only: $327,000
For more Information Call:
Address: 5802 Acacia Farm, San Antonio, TX 78244
Property Location and Similar Properties
- MLS#: 1911507 ( Single Residential )
- Street Address: 5802 Acacia Farm
- Viewed: 17
- Price: $327,000
- Price sqft: $135
- Waterfront: No
- Year Built: 2019
- Bldg sqft: 2428
- Bedrooms: 5
- Total Baths: 3
- Full Baths: 3
- Garage / Parking Spaces: 2
- Days On Market: 28
- Additional Information
- County: BEXAR
- City: San Antonio
- Zipcode: 78244
- Subdivision: Meadow Park
- District: Judson
- Elementary School: Paschall
- Middle School: Kirby
- High School: Wagner
- Provided by: BK Real Estate
- Contact: Lavenia Johnson
- (210) 478-2997

- DMCA Notice
-
DescriptionDiscover this spacious 5 bedroom, 3.5 bath home featuring the rare convenience of dual primary suites on the first floor perfect for multi generational living or hosting extended family. Enter inside to find an updated modern interior with fresh flooring, clean lines, and thoughtful upgrades throughout. Each bedroom is equipped with individually controlled air vents, allowing everyone to set their own comfort level with ease. The backyard is an entertainer's dream, boasting a well designed above ground pool and a stylish outdoor canopy retreat that lights up in the evenings ideal for relaxing after a long day or creating memorable gatherings with family and friends. Located near Randolph AFB and Ft Sam Houston, with quick access to shopping, dining, and local entertainment, this home blends comfort, convenience, and lifestyle.
Payment Calculator
- Principal & Interest -
- Property Tax $
- Home Insurance $
- HOA Fees $
- Monthly -
Features
Building and Construction
- Builder Name: Bella Vista
- Construction: Pre-Owned
- Exterior Features: Brick, Siding
- Floor: Ceramic Tile, Vinyl
- Foundation: Slab
- Roof: Composition
- Source Sqft: Appsl Dist
Land Information
- Lot Description: Corner
School Information
- Elementary School: Paschall
- High School: Wagner
- Middle School: Kirby
- School District: Judson
Garage and Parking
- Garage Parking: Two Car Garage
Eco-Communities
- Water/Sewer: Sewer System
Utilities
- Air Conditioning: One Central, One Window/Wall
- Fireplace: Not Applicable
- Heating Fuel: Electric
- Heating: Central
- Window Coverings: Some Remain
Amenities
- Neighborhood Amenities: Park/Playground
Finance and Tax Information
- Days On Market: 18
- Home Owners Association Fee: 318
- Home Owners Association Frequency: Annually
- Home Owners Association Mandatory: Mandatory
- Home Owners Association Name: FIRST SERVICE RESIDENTIAL
- Total Tax: 7419
Other Features
- Block: 65
- Contract: Exclusive Right To Sell
- Instdir: FM 78 to left into Meadow Park
- Interior Features: Two Living Area, Liv/Din Combo, Island Kitchen, Walk-In Pantry, Game Room, Secondary Bedroom Down, Open Floor Plan, Cable TV Available, Laundry Main Level, Walk in Closets
- Legal Desc Lot: 33
- Legal Description: Ncb 16611 (Highland Farms III Ut-10), Block 65 Lot 33 Per Pl
- Occupancy: Owner
- Ph To Show: 2102222227
- Possession: Closing/Funding
- Style: Two Story
- Views: 17
Owner Information
- Owner Lrealreb: No
Nearby Subdivisions
Bradbury Court
Brentfield
Candlewood
Candlewood Park
Chasewood
Crestway Heights
Elm Trails Subd
Fairways Of Woodlake
Fairwayswoodlake Sub Pud Un 1
Gardens At Woodlake
Gardens At Woodlake (
Greens At Woodlake
Heritage Farm
Highland Farms
Highland Farms Iii
Kendall Brook Unit 1b
Knolls Of Woodlake
Meadow Brook
Meadow Park
Miller Ranch
Mustang Valley
Park At Woodlake
Spring Meadows
Sunrise
Valley View
Ventura
Ventura-old
Woodlake
Woodlake (jd)
Woodlake Country Clu
Woodlake Golf Villas
Woodlake Golf Vista
Woodlake Jd
Woodlake Meadows
Woodlake Park
Woodlake Park Jd
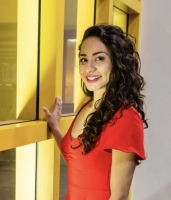
- Brianna Salinas, MRP,REALTOR ®,SFR,SRS
- Premier Realty Group
- Mobile: 210.995.2009
- Mobile: 210.995.2009
- Mobile: 210.995.2009
- realtxrr@gmail.com



