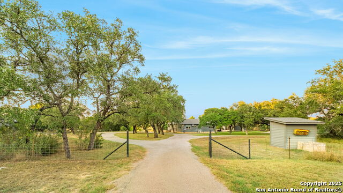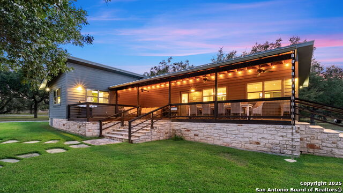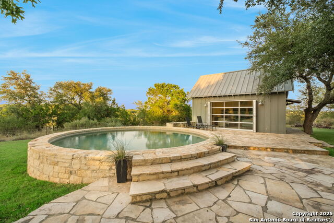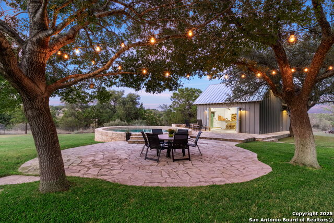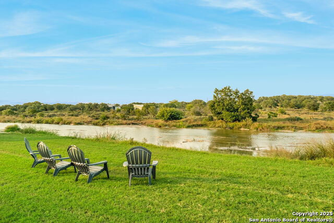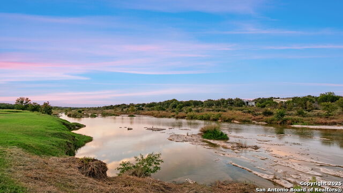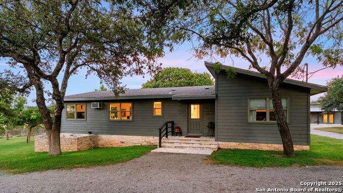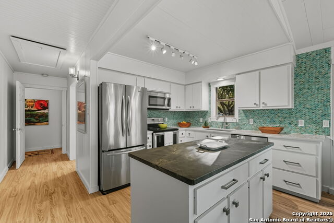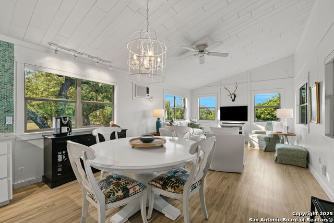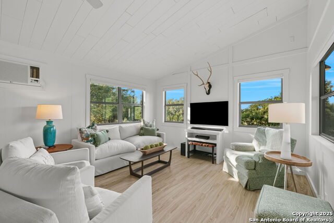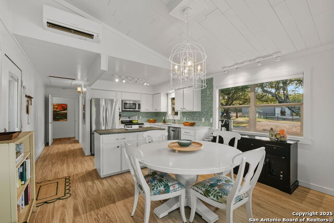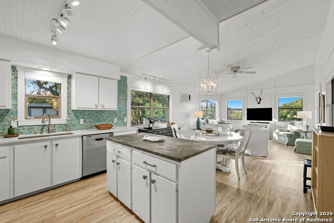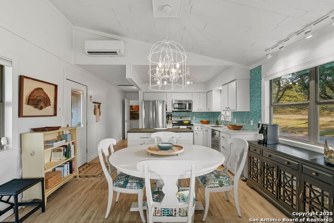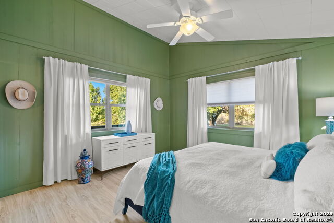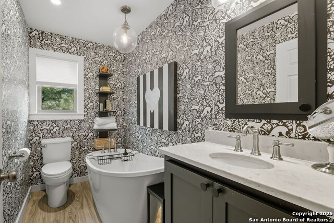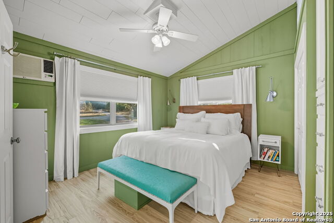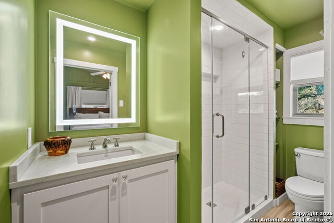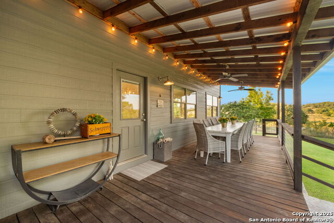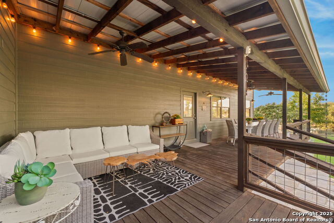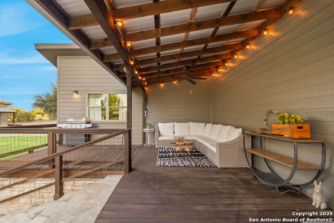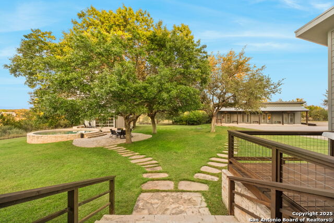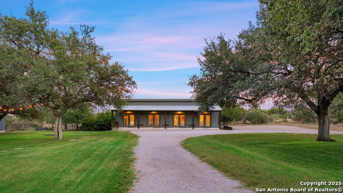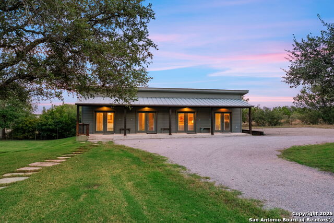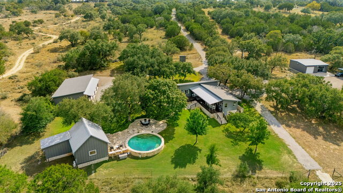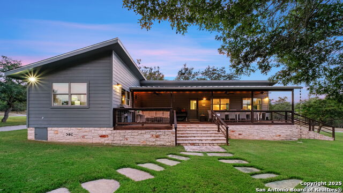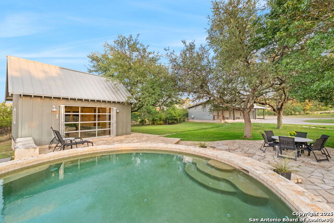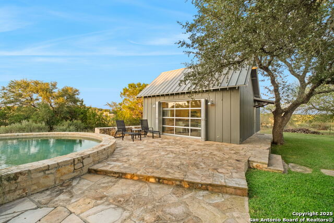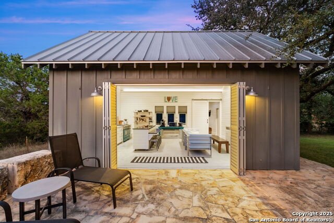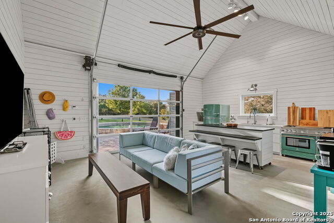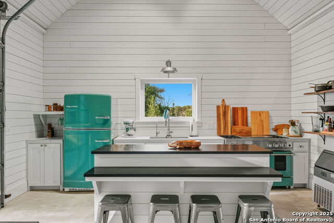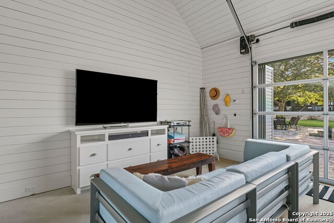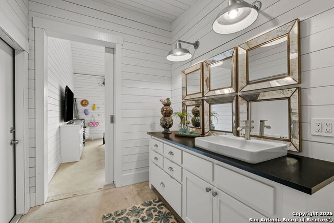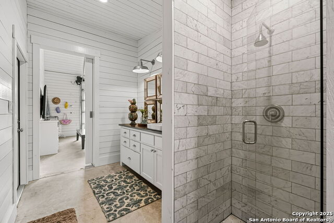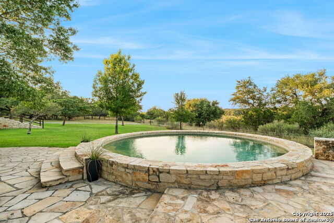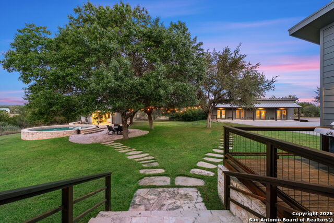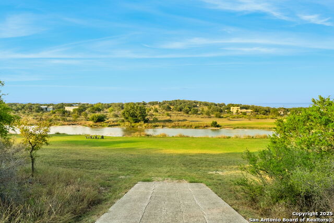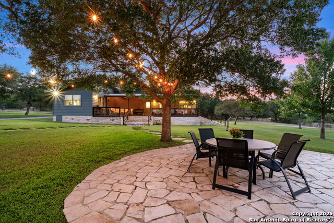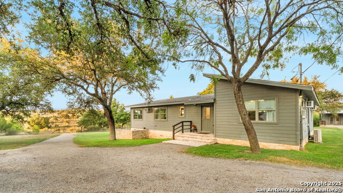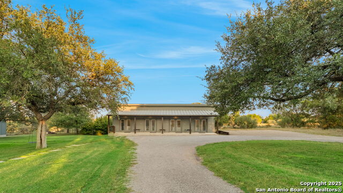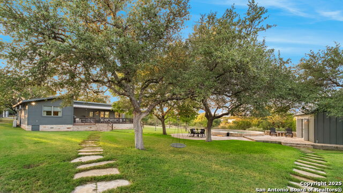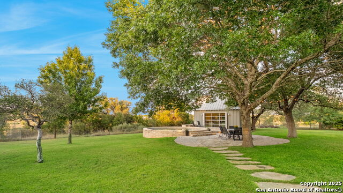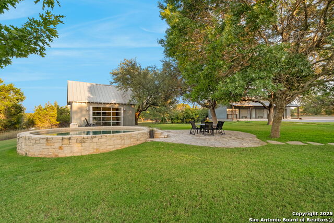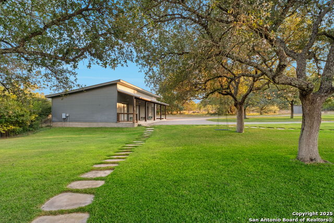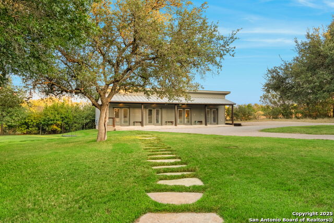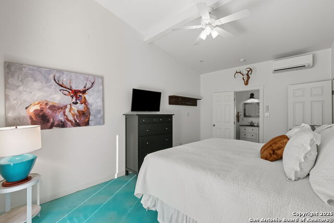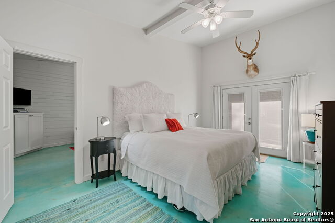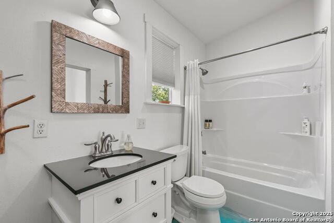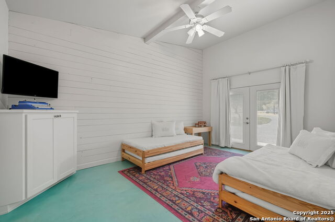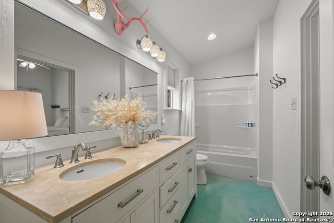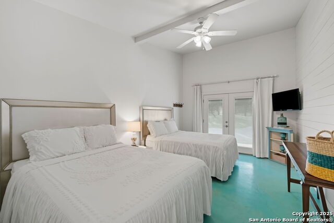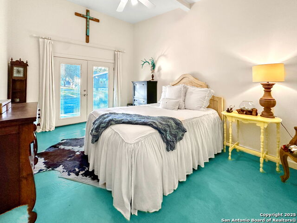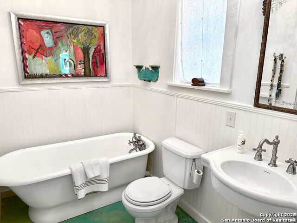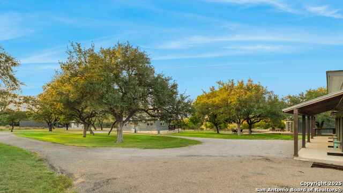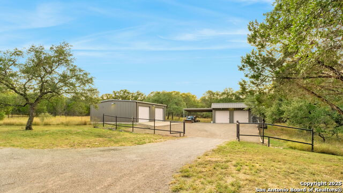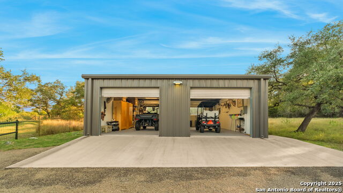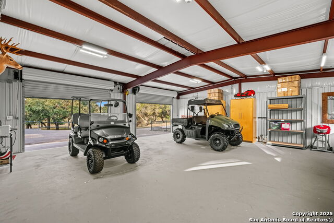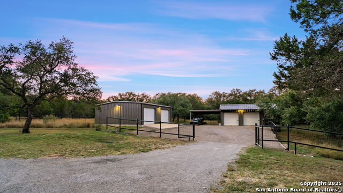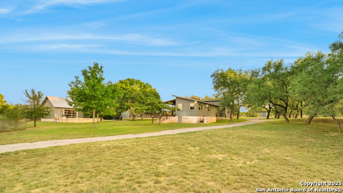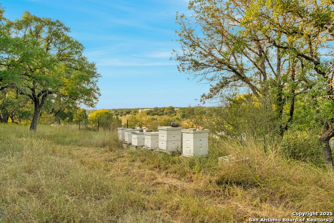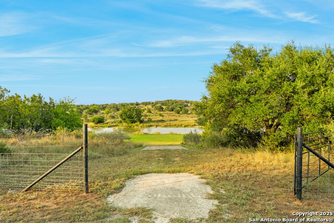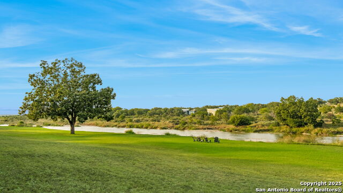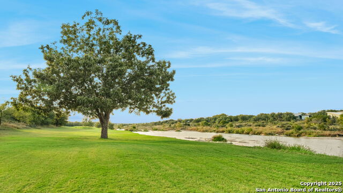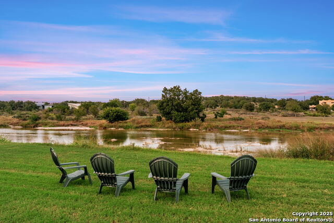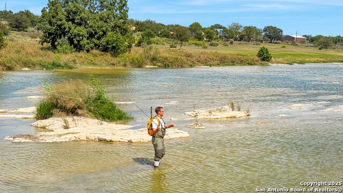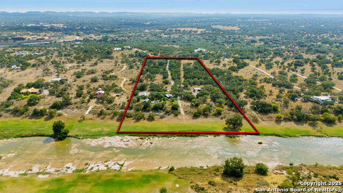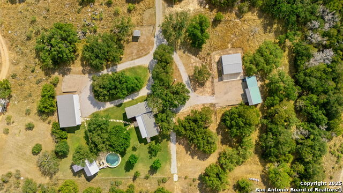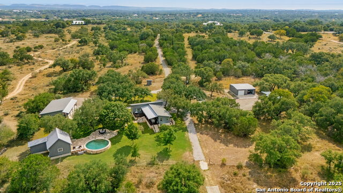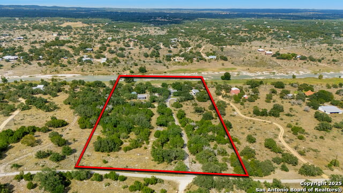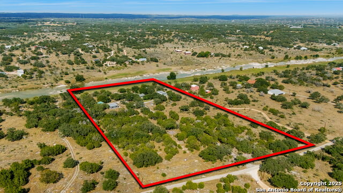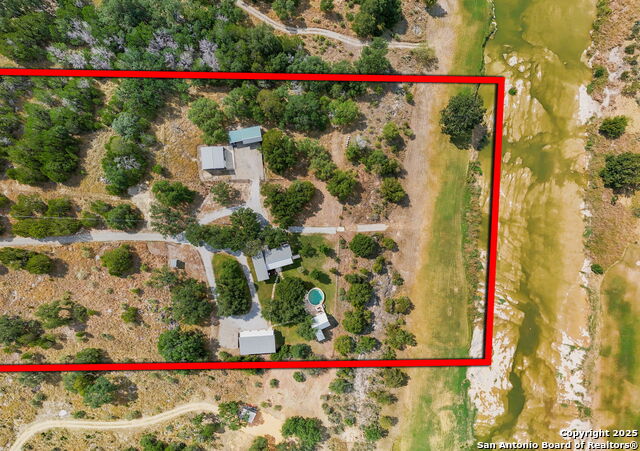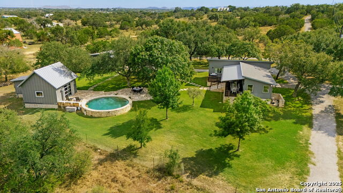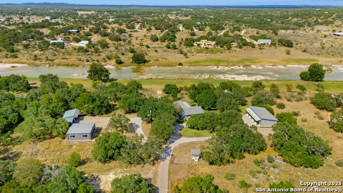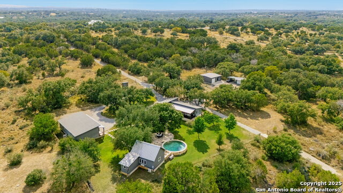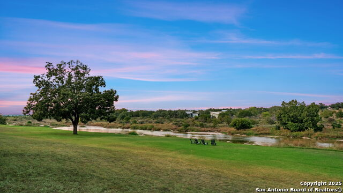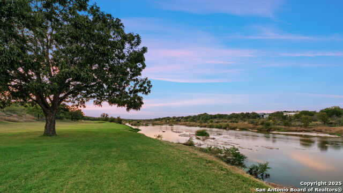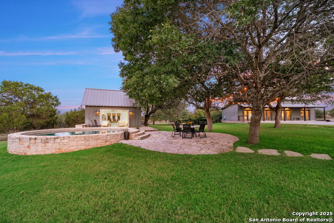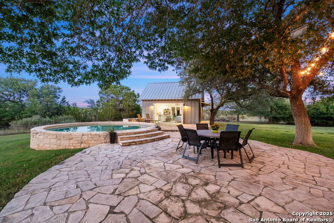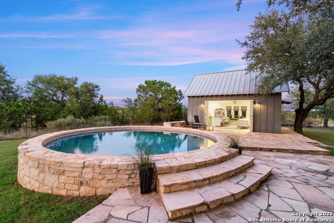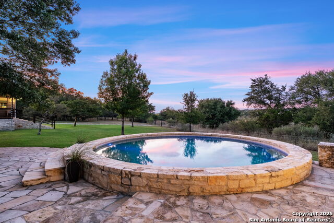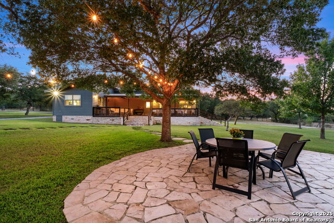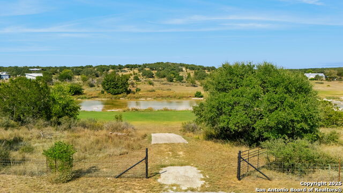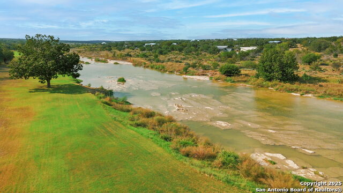746 Trail Rock Dr, Johnson City, TX 78636
Property Photos
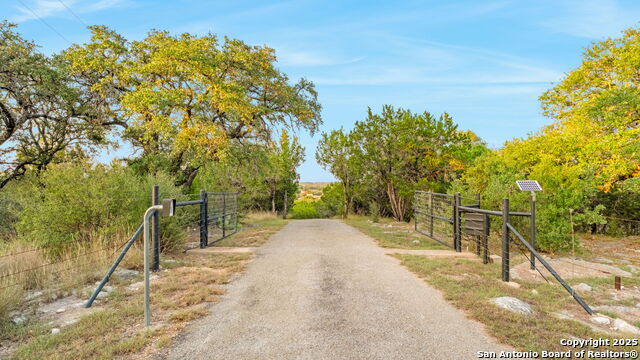
Would you like to sell your home before you purchase this one?
Priced at Only: $2,200,000
For more Information Call:
Address: 746 Trail Rock Dr, Johnson City, TX 78636
Property Location and Similar Properties
- MLS#: 1911527 ( Single Residential )
- Street Address: 746 Trail Rock Dr
- Viewed: 3
- Price: $2,200,000
- Price sqft: $871
- Waterfront: No
- Year Built: 1980
- Bldg sqft: 2525
- Bedrooms: 6
- Total Baths: 6
- Full Baths: 6
- Garage / Parking Spaces: 4
- Days On Market: 5
- Additional Information
- Geolocation: 46.0325 / -118.322
- County: BLANCO
- City: Johnson City
- Zipcode: 78636
- Subdivision: Pedernales
- District: Johnson City
- Elementary School: Lyndon B. Johnson
- Middle School: Johnson City
- High School: Johnson City
- Provided by: Phyllis Browning Company
- Contact: Leslie Brown
- (210) 845-4484

- DMCA Notice
-
DescriptionRiver life on the Pedernales has never been so convenient, fun, private and stylish as it is at 746 Trail Rock Dr.! This rare property is situated on 10 secluded acres just 5 minutes from downtown Johnson City. The Pedernales River Place is comprised of a Main Cottage, Pool House and a fun multi bedroom building lovingly called "The Motel", plus an insulated Metal building and a workshop building. The Cottage is nicely updated and offers 2 Bedrooms plus 2 Bathrooms, an updated kitchen w/induction cooktop, custom cabinetry, mudroom w/laundry and a large covered porch perfect for entertaining. The Pool house overlooks the Round Pool w/large flagstone patio and features a glass rollup garage door, stylish kitchen/great room combo and a full bath perfect for servicing the pool. The "Motel" is comprised of 4 bedrooms with Rooms 1 and 3 each with their own bathroom but sharing an adjoining bedroom (offering lots of flexibility for different family/visitor combinations; plus a 4th bedroom fully self contained w/private bath...all open to a common covered front porch overlooking the pretty yard and pool. The "Motel" also features a lockable storage closet and abundant built in cabinetry. The grounds are immaculate here with circular drive, plenty of fenced yard space to run and play; gated for security, nicely groomed shade trees PLUS the easy and approachable access to the over 447' of Pedernales river front! There is a large pasture at the river and the approach to the river is safe & easy; you'll enjoy activities like flyfishing, floating and kayaking here on the Pedernales! Additionally, the Pedernales River Place offers 2 attractive Workshop spaces: one is a 29' x 29' insulated building with 2 rollup doors perfect for "gameroom","mancave" or Toy garage (plumbed w/sink) plus an additional workshop building w/shed space...all visually separated by fencing and a motor courtyard. The driveway is chipsealed and for tax savings there is a Beekeepers exemption that will begin next year! Located about an hour from Austin & San Antonio; 30 min to Fredericksburg...this is a special property that would make a family legacy property for years to come!
Payment Calculator
- Principal & Interest -
- Property Tax $
- Home Insurance $
- HOA Fees $
- Monthly -
Features
Building and Construction
- Apprx Age: 45
- Builder Name: Unknown
- Construction: Pre-Owned
- Exterior Features: Stone/Rock, Siding, Cement Fiber
- Floor: Vinyl, Stained Concrete, Unstained Concrete
- Foundation: Slab
- Kitchen Length: 10
- Other Structures: Guest House, Outbuilding, Pool House, Shed(s), Workshop
- Roof: Metal
- Source Sqft: Appsl Dist
Land Information
- Lot Description: On Waterfront, County VIew, Riverfront, Horses Allowed, 5 - 14 Acres, Ag Exempt, Wooded, Mature Trees (ext feat), Level, Unimproved Water Front, Pedernales River
- Lot Improvements: Street Paved, Asphalt, Private Road
School Information
- Elementary School: Lyndon B. Johnson
- High School: Johnson City
- Middle School: Johnson City
- School District: Johnson City
Garage and Parking
- Garage Parking: Four or More Car Garage, Detached
Eco-Communities
- Energy Efficiency: Tankless Water Heater, Programmable Thermostat, Double Pane Windows
- Water/Sewer: Private Well, Septic
Utilities
- Air Conditioning: 3+ Window/Wall, Other
- Fireplace: Not Applicable
- Heating Fuel: Electric
- Heating: 3+ Units, Other
- Recent Rehab: Yes
- Utility Supplier Elec: PEC
- Utility Supplier Gas: LP
- Utility Supplier Sewer: Septic
- Utility Supplier Water: Well
- Window Coverings: All Remain
Amenities
- Neighborhood Amenities: Waterfront Access, Park/Playground
Finance and Tax Information
- Home Owners Association Mandatory: Voluntary
- Total Tax: 19506.42
Rental Information
- Currently Being Leased: No
Other Features
- Accessibility: Doors w/Lever Handles, No Carpet, No Steps Down, Level Lot, Level Drive, First Floor Bath, Full Bath/Bed on 1st Flr, First Floor Bedroom, Stall Shower
- Contract: Exclusive Right To Sell
- Instdir: 281 to Old River Crossing (Xing) to Left on Trail Rock Dr.
- Interior Features: Two Living Area, Liv/Din Combo, Eat-In Kitchen, Auxillary Kitchen, Island Kitchen, Shop, Utility Room Inside, 1st Floor Lvl/No Steps, High Ceilings, Open Floor Plan, Pull Down Storage, Cable TV Available, Laundry Main Level
- Legal Desc Lot: 14, 15
- Legal Description: PEDERNALES , LOT 14 & 15 , ACRES 10.0
- Occupancy: Owner
- Ph To Show: 210-845-4484
- Possession: Closing/Funding
- Style: One Story, Ranch, Texas Hill Country
Owner Information
- Owner Lrealreb: No
Nearby Subdivisions
464 Ranch
Annie Blum
B.h. Watson
Creek View Estates Sec 2
Everman West Sub
Hardman
Homesteads At Deer Creek
Homesteadsdeer Crk Ph 1
Homesteadsdeer Crk Ph I
J. Shackleford
Johnson City
Kicking Horse Estates
Lake On Flat Creek
Legacy Hills
Mountain Creek Sub
N/a
None
Oak Forest
Out/blanco Co.
Pedernales
Pedernales River Estates
Sandy Oaks Ranches
Southwick Ranch
Southwick Ranch A Subblanco C
Stanton Vistas
Stonegate
Summy Add
The 558
The Preserve At Walnut Spgs
Towhead Valley Estates
Vineyard Hills

- Brianna Salinas, MRP,REALTOR ®,SFR,SRS
- Premier Realty Group
- Mobile: 210.995.2009
- Mobile: 210.995.2009
- Mobile: 210.995.2009
- realtxrr@gmail.com



