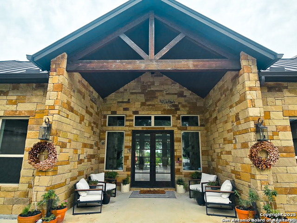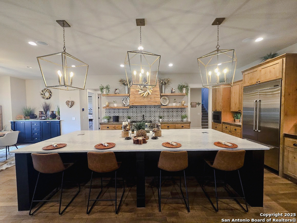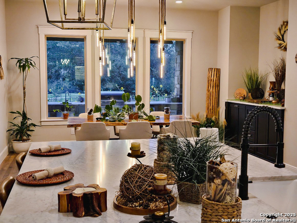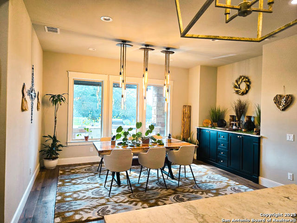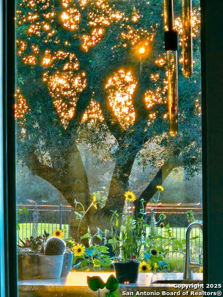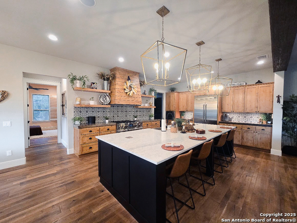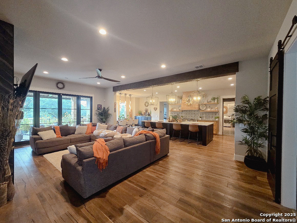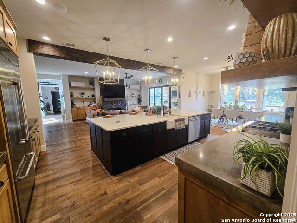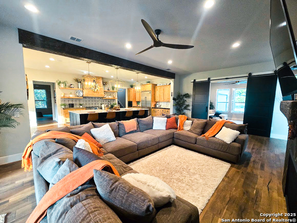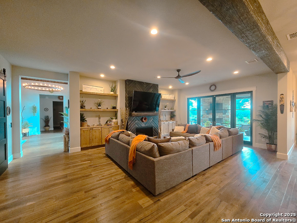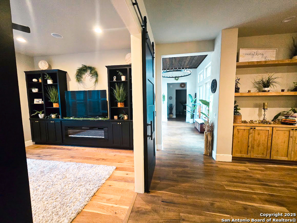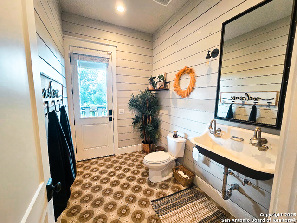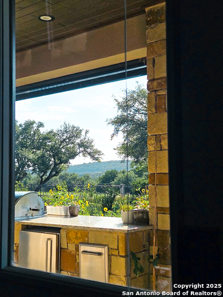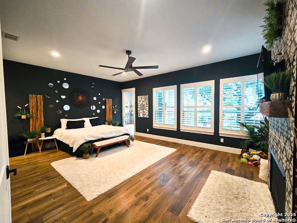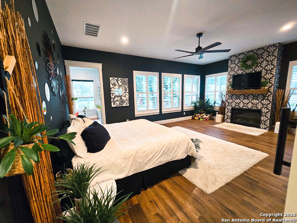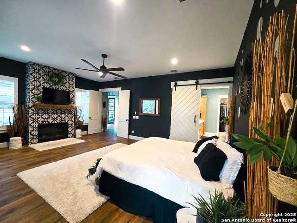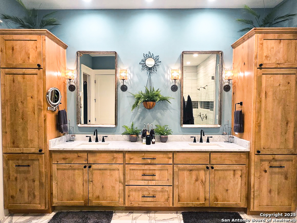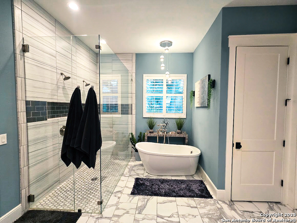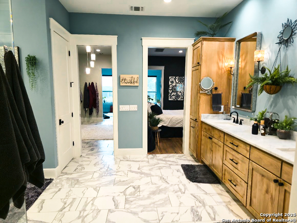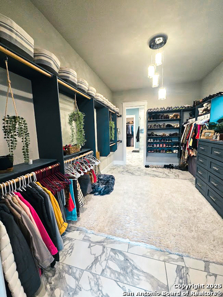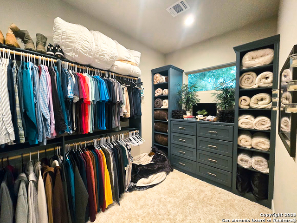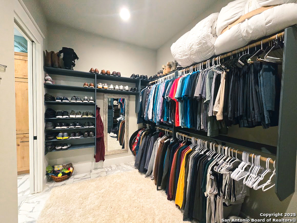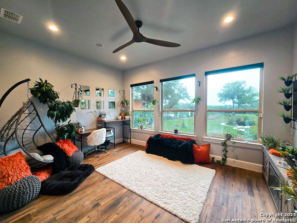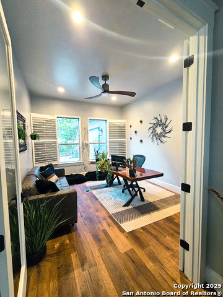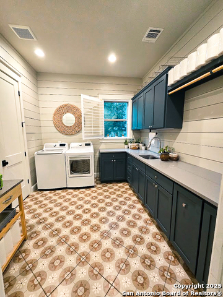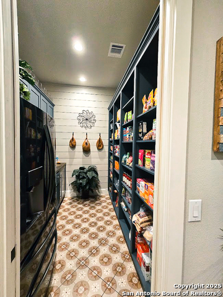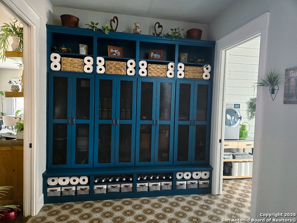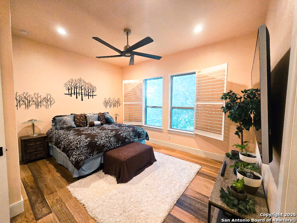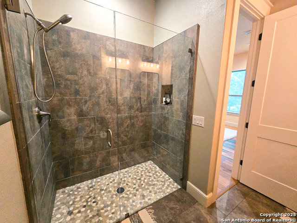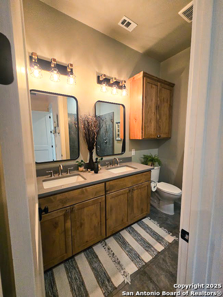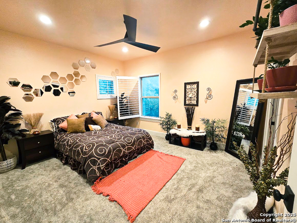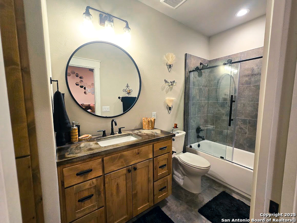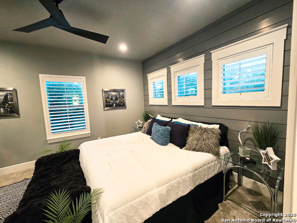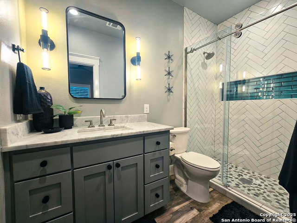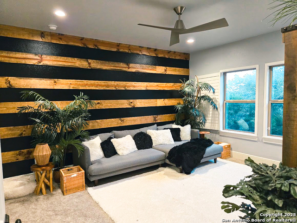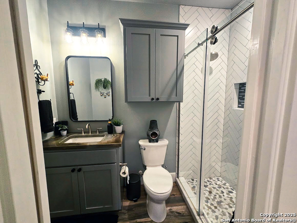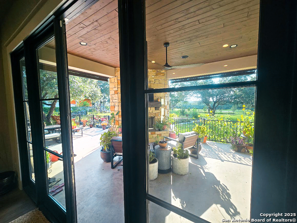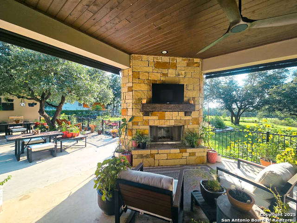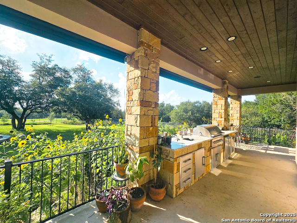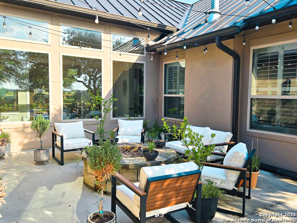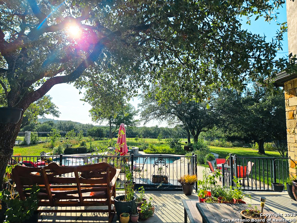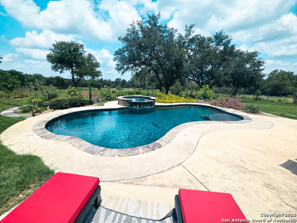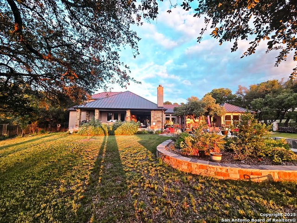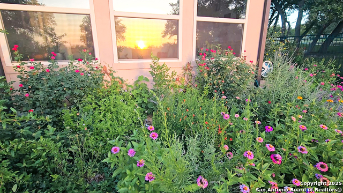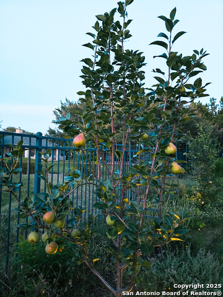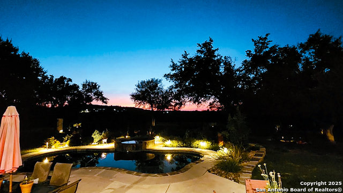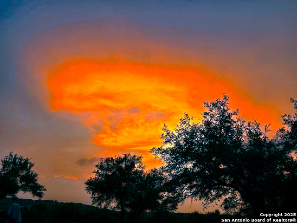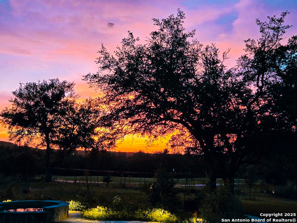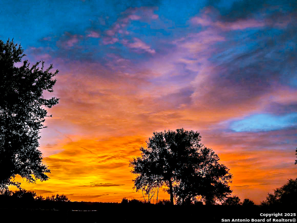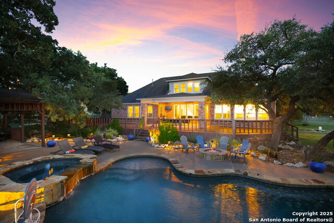656 River Way, Spring Branch, TX 78070
Property Photos
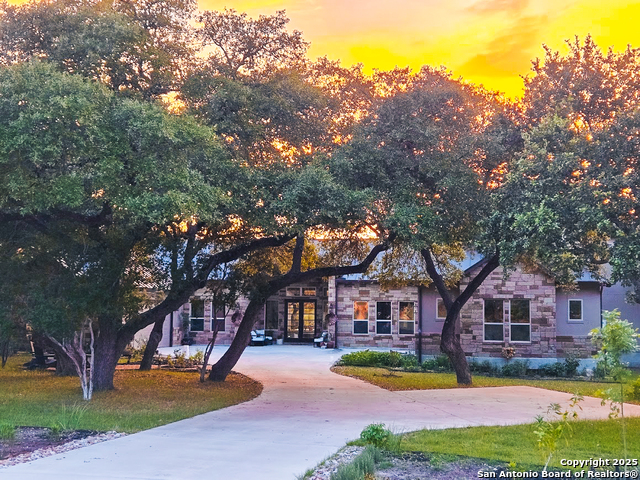
Would you like to sell your home before you purchase this one?
Priced at Only: $1,599,999
For more Information Call:
Address: 656 River Way, Spring Branch, TX 78070
Property Location and Similar Properties
- MLS#: 1911743 ( Single Residential )
- Street Address: 656 River Way
- Viewed: 1
- Price: $1,599,999
- Price sqft: $309
- Waterfront: No
- Year Built: 2017
- Bldg sqft: 5186
- Bedrooms: 5
- Total Baths: 6
- Full Baths: 5
- 1/2 Baths: 1
- Garage / Parking Spaces: 4
- Days On Market: 2
- Additional Information
- County: COMAL
- City: Spring Branch
- Zipcode: 78070
- Subdivision: River Crossing
- District: Comal
- Elementary School: Bill Brown
- Middle School: Smiton Valley
- High School: Smiton Valley
- Provided by: Roberts Realty
- Contact: James Troutz
- (210) 382-8090

- DMCA Notice
-
DescriptionSituated on the 8th hole of the private River Crossing Golf Course and only five doors down from the Club, this magical high end, resort style property is one that you will never want to leave. The energetically glowing 5,100 sq foot 5 bed/5.5 bath luxury home is centered on 1.02 acres filled with oak trees, fruit trees, flowers and wildlife. The oversized windows allow natural light to flow in and offer perfect daily views of the sunrise/moonrise due east, the sunset/moonset due west over the hill, the wildlife that roam the property, and the planetarium like night sky. The backyard features over 2,000 square feet of patio space/sundeck overlooking a 13k gallon heated Gary pool+spa and equipped w/ a full outdoor kitchen, wood burning fireplace, and courtyard w/ built in firepit+TV. Just inside, a chef's dream kitchen anchors the spacious living space downstairs and features a 12 ft marble island w/ farm sink and stainless built in Jenn Aire appliances w/ concrete poured perimeter countertops, pull out storage, and custom knotty alderwood cabinetry. Wrapping the open kitchen+ living+ dining space is a pool bath; guest bedroom with en suite; mudroom w/ lockers; oversized laundry room w/ quartz countertops+sink; a butler's pantry w/ a second full size LG French door fridge/freezer; a den/game room/office space w/ built ins and modern electric fireplace privatized w/ dual barn doors; a front facing executive office w/ glass French doors; and an oversized owner's suite. Regal hardwoods sprawl most of the downstairs alongside custom tile in wet areas. Inside the oversized owner's suite is a beautiful gas fireplace, a flex room that has been used as both a fitness room and second office/sunroom, dual closets that could fit full sized mattresses in them, and a spa level bath. The owner's bath has two sinks topped w/ marble countertops, a massive walk in dual head shower with sunset views, and a deep soaking tub with separate water closet. You could live exclusively downstairs if you wanted. Upstairs are three en suite bedrooms and walk in attic access. (Additional walk up attic is located in left garage.) There's a 647 sq ft 2 car garage on the left and 899 sq foot 3 car garage on the right with a storage closet and wall mounted TV+fans. Notable are the metal roof, spray foam insulation, whole home gutters, three tankless water heaters, and (2022) oversized water softener (Simple 80k system) with whole house water filter. A 24kwh Generac was installed in November 2023 and there's a 500 gal buried propane tank to support the generator, water heaters, pool heater, gas stove, gas grill, and two indoor fireplaces. All fixtures/hardware/lighting have been updated in the past two years, as has the carpet on stairs/upstairs, and laminate in the den and downstairs guest bedroom. Smart home features include: * Ring Alarm system with wired Elite doorbell, 2 wired Elite cameras, 7 floodlight cameras, full door/window sensors, motion sensors, 4 keypads, and smoke/fire detection. * Aruba WiFi 6 mesh network with 6 wireless access points for full whole house coverage including garages, interior, and patio spaces * Chamberlain MyQ Smart Garage Door openers with battery backup (both garages) * Smart light switches * Structured wiring closet with battery backup system; CAT6 wiring throughout house. * 14 zone Rainbird Smart Irrigation system; entire lot coverage * Carrier Infinity smart, multi speed, multi zone heat pump with surge protection and Aprilaire whole home filter (right side) * Carrier smart heat pump with surge protection and Aprilaire whole home filter (left side) * Nuvo whole home audio with speakers in kitchen, gameroom, rear patio, master bath, exercise room, and both garages. Additional wiring on rear of house for future speakers. * 3 full length Dropshade rear patio motorized shades with smart hub controller via included remote and mobile app with scene control. * 400 amp electrical service with (2) 200
Payment Calculator
- Principal & Interest -
- Property Tax $
- Home Insurance $
- HOA Fees $
- Monthly -
Features
Building and Construction
- Builder Name: Unknown
- Construction: Pre-Owned
- Exterior Features: 4 Sides Masonry, Stone/Rock, Stucco
- Floor: Carpeting, Ceramic Tile, Wood, Laminate
- Foundation: Slab
- Kitchen Length: 21
- Other Structures: None
- Roof: Metal
- Source Sqft: Appraiser
Land Information
- Lot Description: On Golf Course
- Lot Improvements: Street Paved, Fire Hydrant w/in 500'
School Information
- Elementary School: Bill Brown
- High School: Smithson Valley
- Middle School: Smithson Valley
- School District: Comal
Garage and Parking
- Garage Parking: Four or More Car Garage
Eco-Communities
- Energy Efficiency: Tankless Water Heater, 13-15 SEER AX, Programmable Thermostat, Double Pane Windows, Energy Star Appliances, Low E Windows, Foam Insulation, Ceiling Fans
- Green Features: Rain/Freeze Sensors
- Water/Sewer: Water System, Aerobic Septic
Utilities
- Air Conditioning: Two Central
- Fireplace: Three+, Living Room, Family Room, Primary Bedroom, Wood Burning, Gas, Prefab
- Heating Fuel: Electric
- Heating: Central
- Number Of Fireplaces: 3+
- Recent Rehab: No
- Utility Supplier Elec: PEC
- Utility Supplier Gas: LowPriceGas
- Utility Supplier Grbge: HCWS
- Utility Supplier Sewer: N/A
- Utility Supplier Water: Texas Water
- Window Coverings: All Remain
Amenities
- Neighborhood Amenities: Waterfront Access, Pool, Tennis, Golf Course, Clubhouse, Park/Playground, Jogging Trails, Sports Court, BBQ/Grill, Basketball Court, Lake/River Park
Finance and Tax Information
- Days On Market: 72
- Home Faces: East
- Home Owners Association Fee: 325
- Home Owners Association Frequency: Annually
- Home Owners Association Mandatory: Mandatory
- Home Owners Association Name: RIVER CROSSING
- Total Tax: 16454
Rental Information
- Currently Being Leased: No
Other Features
- Contract: Exclusive Right To Sell
- Instdir: 281 N to River Crossing Blvd. Turn right on River Crossing Blvd. At stop sign, turn right on River Crossing Way. Fifth house on the right after the River Crossing Club.
- Interior Features: Two Living Area, Separate Dining Room, Eat-In Kitchen, Island Kitchen, Walk-In Pantry, Study/Library, Game Room, Utility Room Inside, Secondary Bedroom Down, High Ceilings, Cable TV Available, High Speed Internet, Laundry Main Level, Walk in Closets, Attic - Floored, Attic - Permanent Stairs
- Legal Description: River Crossing, Lot 6
- Miscellaneous: Cluster Mail Box
- Occupancy: Owner
- Ph To Show: 210-222-2227
- Possession: Closing/Funding
- Style: Two Story, Contemporary, Texas Hill Country
Owner Information
- Owner Lrealreb: No
Similar Properties
Nearby Subdivisions
A-894 Sur-844 H Wehe
Campestres At Cascada
Cascada At Canyon Lake
Comal Hills
Comal Hills 1
Coyote Rdg Sub
Creekwood Ranches
Creekwood Ranches 3
Crossing @ Spring Creek
Cypress Cove
Cypress Cove 11
Cypress Cove 12
Cypress Cove 4
Cypress Cove 5
Cypress Cove 9
Cypress Cove Comal
Cypress Lake Gardens
Cypress Lake Grdns/western Ski
Cypress Springs
Deer River
Deer River Ph 2
Encina Vista Comal
Guadalupe Hills/rodeo Drive
Guadalupe River Estates
Hidden Falls At Cascada
Indian Hills
Lake Of The Hills
Lake Of The Hills West
Lantana Ridge
Mystic Shores
Mystic Shores 11
Mystic Shores 18
Mystic Shores 7
Mystic Shores North
Na
None
Oakland Estates
Out/comal County
Palmer Heights
Peninsula At Mystic Shores
Peninsula Mystic Shores 1
Peninsula Mystic Shores 2
Rayner Ranch
Rebecca Creek Park
Ridgeview Oaks East
River Crossing
River Crossing Carriage Houses
Rivermont
Rodeo Drive
Rust Ranchettes
Serenity Oaks
Singing Hills
Spring Branch Meadows
Springs @ Rebecca Crk
Stallion Estates
The Crossing At Spring Creek
The Preserve At Singing Hills
Twin Peaks Ranches
Valero Estates
Whipering Hills
Whispering Hills
Windmill Ranch

- Brianna Salinas, MRP,REALTOR ®,SFR,SRS
- Premier Realty Group
- Mobile: 210.995.2009
- Mobile: 210.995.2009
- Mobile: 210.995.2009
- realtxrr@gmail.com



