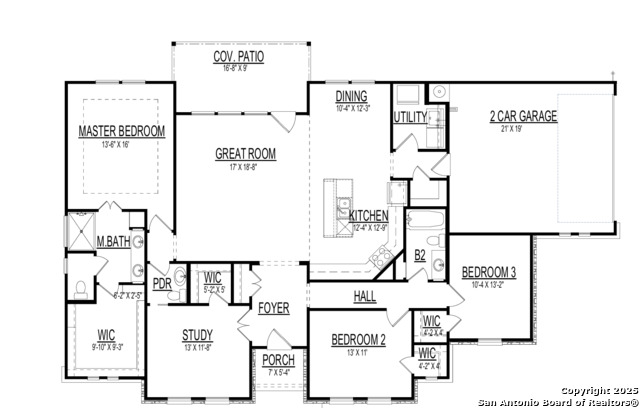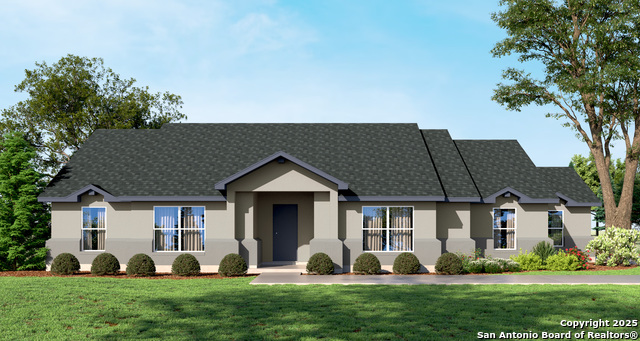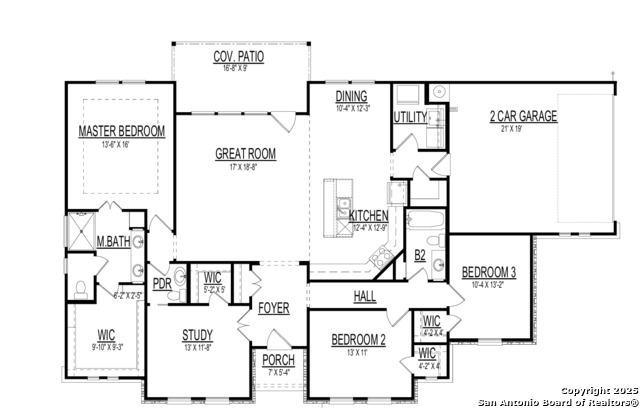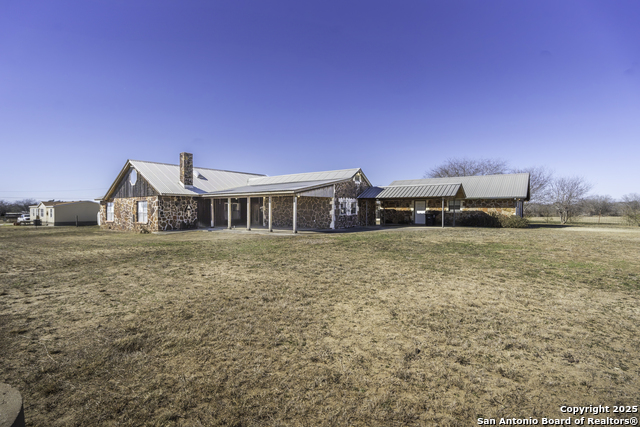70 Log Cabin Way, Poteet, TX 78065
Property Photos
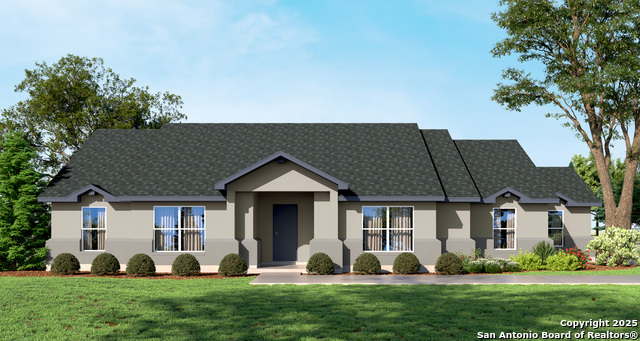
Would you like to sell your home before you purchase this one?
Priced at Only: $459,950
For more Information Call:
Address: 70 Log Cabin Way, Poteet, TX 78065
Property Location and Similar Properties
- MLS#: 1911937 ( Single Residential )
- Street Address: 70 Log Cabin Way
- Viewed: 18
- Price: $459,950
- Price sqft: $228
- Waterfront: No
- Year Built: 2025
- Bldg sqft: 2021
- Bedrooms: 4
- Total Baths: 3
- Full Baths: 2
- 1/2 Baths: 1
- Garage / Parking Spaces: 2
- Days On Market: 84
- Additional Information
- County: ATASCOSA
- City: Poteet
- Zipcode: 78065
- Subdivision: Alanna Heights
- District: Poteet Isd
- Elementary School: Poteet
- Middle School: Poteet
- High School: Poteet
- Provided by: eXp Realty
- Contact: Dayton Schrader
- (210) 757-9785

- DMCA Notice
-
DescriptionDiscover the perfect blend of modern luxury and country charm at this new construction home by DAH Builders in Poteet, TX! Nestled on a generous 1 acre lot, this home has a spacious primary bedroom featuring an ensuite bath with a walk in shower and a large walk in closet. The open concept living area is tailor made for hosting gatherings, while the kitchen dazzles with energy efficient appliances, sleek granite countertops, and stylish shaker style cabinets. Embrace the serene country ambiance while enjoying the convenience of being just 30 minutes away from downtown San Antonio. Hurry before it's gone!
Payment Calculator
- Principal & Interest -
- Property Tax $
- Home Insurance $
- HOA Fees $
- Monthly -
Features
Building and Construction
- Builder Name: DAH Builders
- Construction: New
- Exterior Features: 4 Sides Masonry
- Floor: Carpeting, Ceramic Tile, Vinyl
- Foundation: Slab
- Kitchen Length: 12
- Roof: Heavy Composition
- Source Sqft: Bldr Plans
Land Information
- Lot Description: 1 - 2 Acres
- Lot Improvements: Street Paved
School Information
- Elementary School: Poteet
- High School: Poteet
- Middle School: Poteet
- School District: Poteet Isd
Garage and Parking
- Garage Parking: Two Car Garage
Eco-Communities
- Energy Efficiency: Double Pane Windows, Ceiling Fans
- Green Certifications: HERS Rated
- Water/Sewer: Septic, City
Utilities
- Air Conditioning: Heat Pump
- Fireplace: Not Applicable
- Heating Fuel: Electric
- Heating: Heat Pump
- Utility Supplier Elec: Karnes Elect
- Utility Supplier Grbge: Frontier Wst
- Utility Supplier Other: FS
- Utility Supplier Sewer: Septic
- Utility Supplier Water: McCoy Water
- Window Coverings: None Remain
Amenities
- Neighborhood Amenities: None
Finance and Tax Information
- Days On Market: 82
- Home Owners Association Mandatory: None
- Total Tax: 1.699653
Other Features
- Block: 39
- Contract: Exclusive Right To Sell
- Instdir: From SA take TX-16 South and turn left on Schuettig Rd. Take a right on Lone Star and then a right on Log Cabin Way. Property is on the left.
- Interior Features: One Living Area, Liv/Din Combo, Island Kitchen, Breakfast Bar, Walk-In Pantry, 1st Floor Lvl/No Steps, High Ceilings, Open Floor Plan, High Speed Internet, Laundry Room, Walk in Closets
- Legal Desc Lot: 39
- Legal Description: ALANNA HEIGHTS LOT 41 .997
- Occupancy: Other
- Ph To Show: SHOWING TIME
- Possession: Closing/Funding
- Style: One Story
- Views: 18
Owner Information
- Owner Lrealreb: No
Similar Properties
Nearby Subdivisions

- Brianna Salinas, MRP,REALTOR ®,SFR,SRS
- Premier Realty Group
- Mobile: 210.995.2009
- Mobile: 210.995.2009
- Mobile: 210.995.2009
- realtxrr@gmail.com



