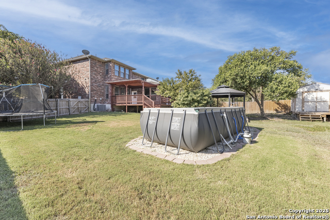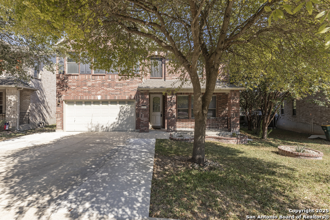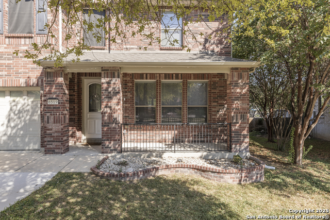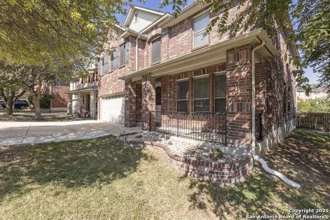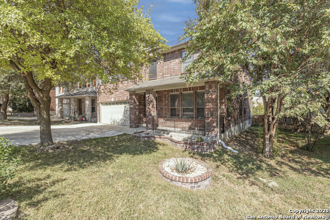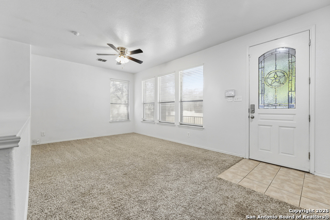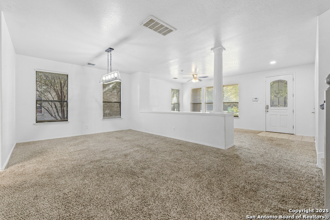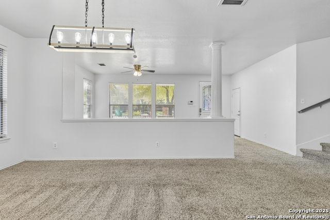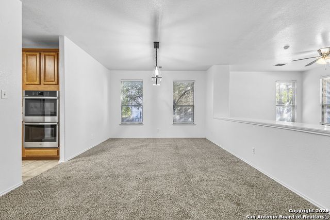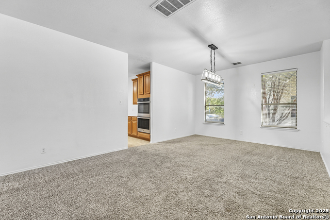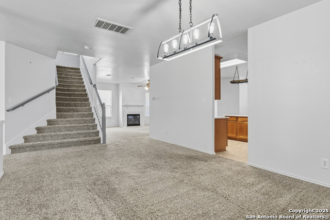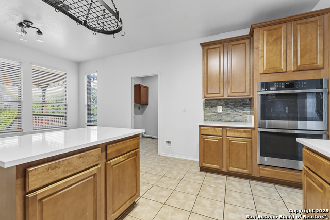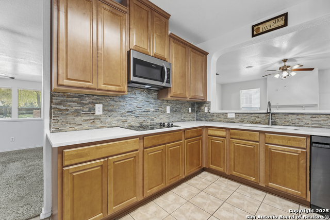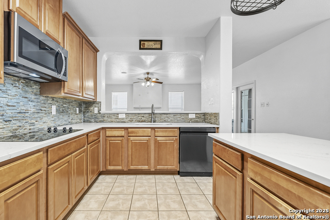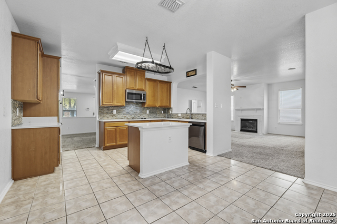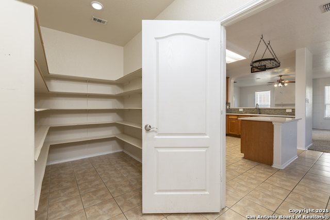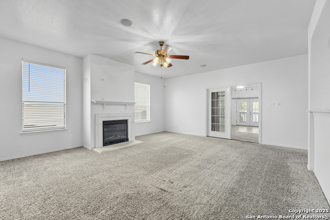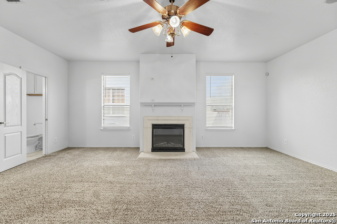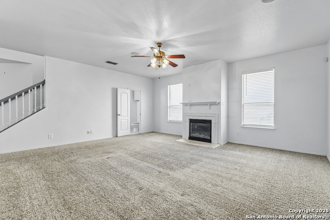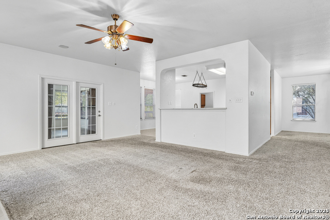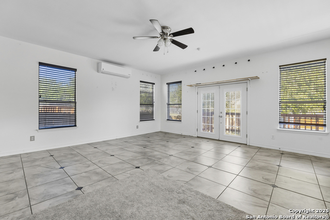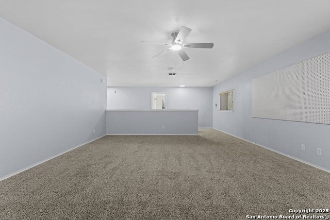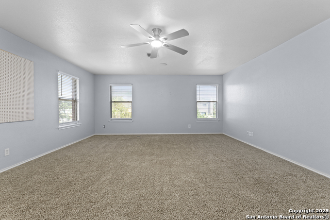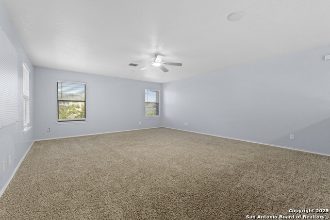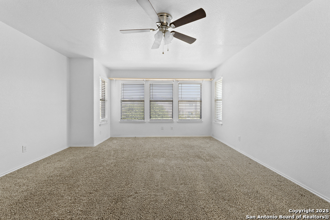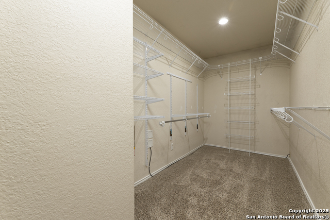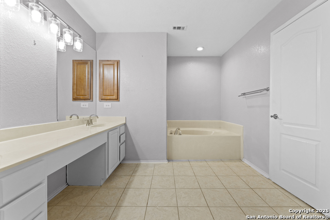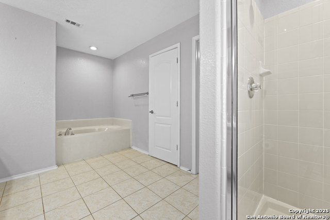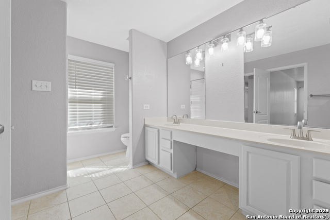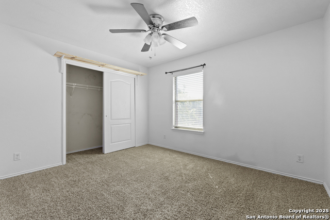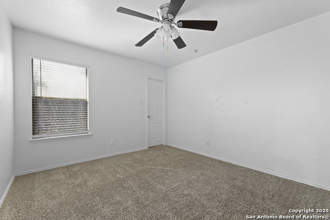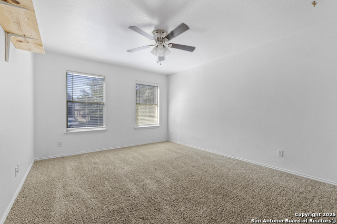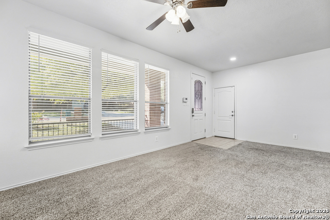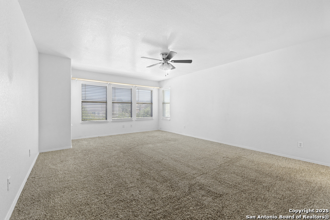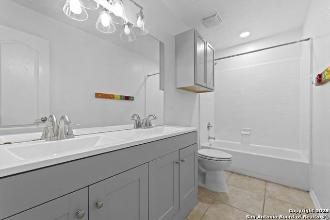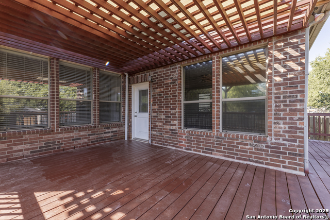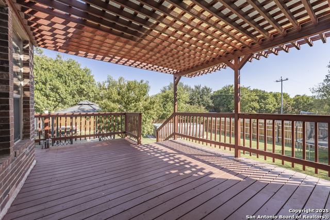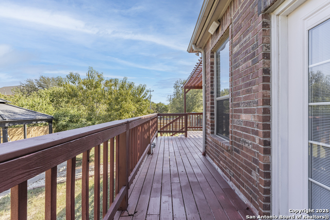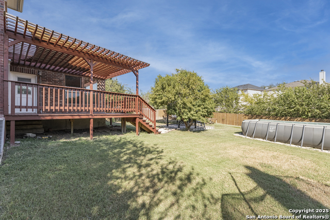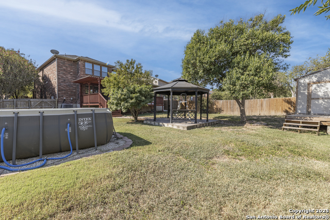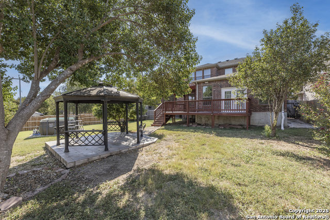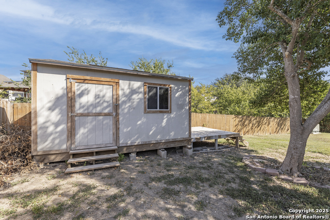6519 Ashby , Live Oak, TX 78233
Property Photos
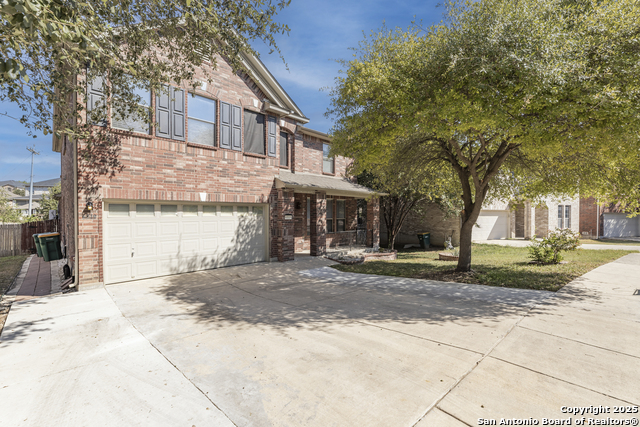
Would you like to sell your home before you purchase this one?
Priced at Only: $414,900
For more Information Call:
Address: 6519 Ashby , Live Oak, TX 78233
Property Location and Similar Properties
- MLS#: 1912406 ( Single Residential )
- Street Address: 6519 Ashby
- Viewed: 3
- Price: $414,900
- Price sqft: $113
- Waterfront: No
- Year Built: 2007
- Bldg sqft: 3688
- Bedrooms: 4
- Total Baths: 3
- Full Baths: 2
- 1/2 Baths: 1
- Garage / Parking Spaces: 2
- Days On Market: 22
- Additional Information
- County: BEXAR
- City: Live Oak
- Zipcode: 78233
- Subdivision: Auburn Hills At Woodcrest
- District: North East I.S.D.
- Elementary School: Royal Ridge
- Middle School: Ed White
- High School: Roosevelt
- Provided by: Option One Real Estate
- Contact: Robert Wyssbrod
- (214) 684-8264

- DMCA Notice
-
DescriptionSpacious 4 bedroom with 3,688 sqft on a HUGE lot in a quiet neighborhood. FOUR LIVING AREAS (!!) provide plenty of room for gathering and activities: the main family room (with fireplace), the front sitting room, the upstairs playroom, and the back room (with its own mini split a/c to keep you cool). The large kitchen has new quartz countertops, new appliances, a giant walk in pantry (don't get lost in there), is open to the nearby rooms, and has a great view of the backyard. The back room can be used as a sunroom, man cave, craft room, or extra storage. Enjoy OUTDOOR LIVING with the view of your back lawn and mature trees from the shade of your raised deck with pergola. The metal GAZEBO on concrete pad is perfect for parties and guests. The storage shed is perfect for a workshop or storage. MANY UPDATES AND IMPROVEMENTS have been made within the past two years ask your Realtor for the list. Quick and easy access to I 35, Loop 1604, and Wurzbach Parkway.
Payment Calculator
- Principal & Interest -
- Property Tax $
- Home Insurance $
- HOA Fees $
- Monthly -
Features
Building and Construction
- Apprx Age: 18
- Builder Name: Unknown
- Construction: Pre-Owned
- Exterior Features: Brick
- Floor: Carpeting, Ceramic Tile
- Foundation: Slab
- Kitchen Length: 11
- Other Structures: Shed(s)
- Roof: Composition
- Source Sqft: Appsl Dist
Land Information
- Lot Description: 1/4 - 1/2 Acre, Mature Trees (ext feat), Level
- Lot Improvements: Street Paved, Curbs, Sidewalks
School Information
- Elementary School: Royal Ridge
- High School: Roosevelt
- Middle School: Ed White
- School District: North East I.S.D.
Garage and Parking
- Garage Parking: Two Car Garage, Attached
Eco-Communities
- Water/Sewer: Water System, Sewer System
Utilities
- Air Conditioning: One Central
- Fireplace: One, Living Room
- Heating Fuel: Electric
- Heating: Central
- Recent Rehab: No
- Window Coverings: Some Remain
Amenities
- Neighborhood Amenities: None
Finance and Tax Information
- Days On Market: 21
- Home Owners Association Fee: 275
- Home Owners Association Frequency: Annually
- Home Owners Association Mandatory: Mandatory
- Home Owners Association Name: AUBURN HILS AT WOODCREST HOA
- Total Tax: 836851
Other Features
- Block: 121
- Contract: Exclusive Right To Sell
- Instdir: Continue to I-35 Frontage Rd Take I-35 N and O'Connor Rd to Forest Bluff in Live Oak Continue on Forest Bluff. Drive to Ashby Point
- Interior Features: Three Living Area, Separate Dining Room, Island Kitchen, Walk-In Pantry, Utility Room Inside, All Bedrooms Upstairs, Laundry Main Level, Laundry Room, Walk in Closets
- Legal Desc Lot: 13
- Legal Description: Cb 5049C Blk 121 Lot 13 Woodcrest Subd Ut-22 Plat 9564/20
- Occupancy: Vacant
- Ph To Show: 210-222-2227
- Possession: Closing/Funding
- Style: Two Story, Traditional
Owner Information
- Owner Lrealreb: No

- Brianna Salinas, MRP,REALTOR ®,SFR,SRS
- Premier Realty Group
- Mobile: 210.995.2009
- Mobile: 210.995.2009
- Mobile: 210.995.2009
- realtxrr@gmail.com



