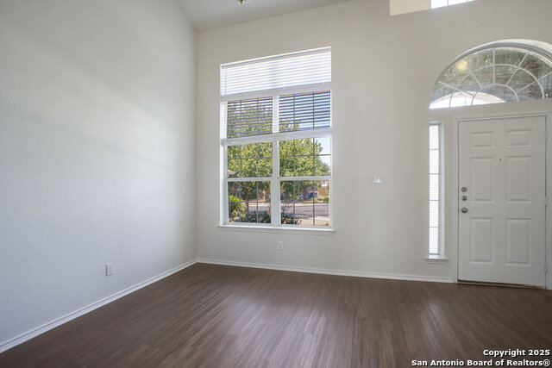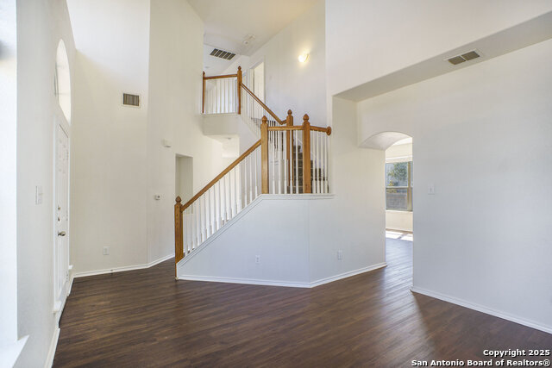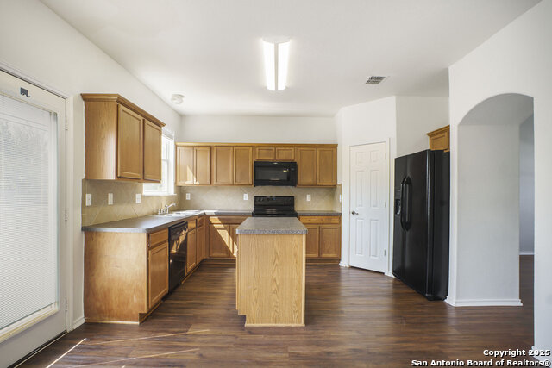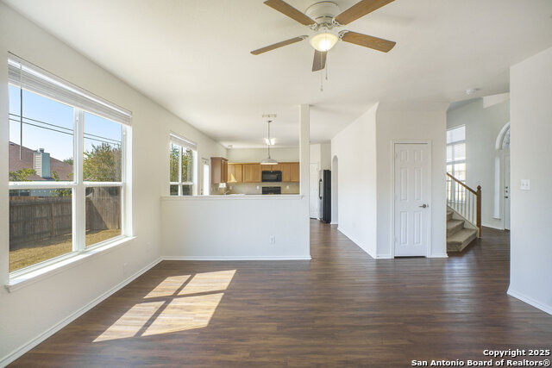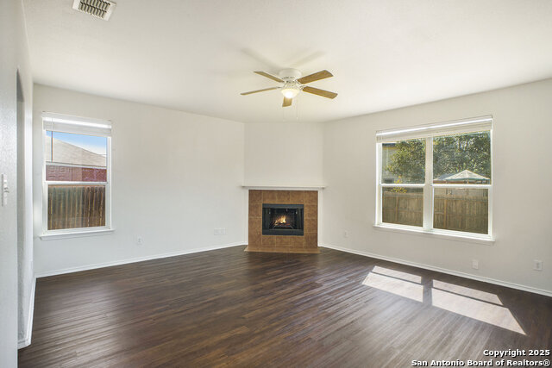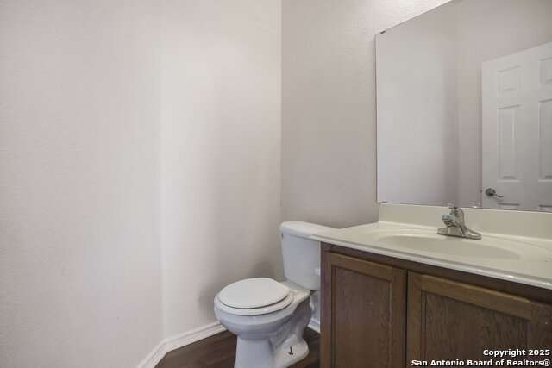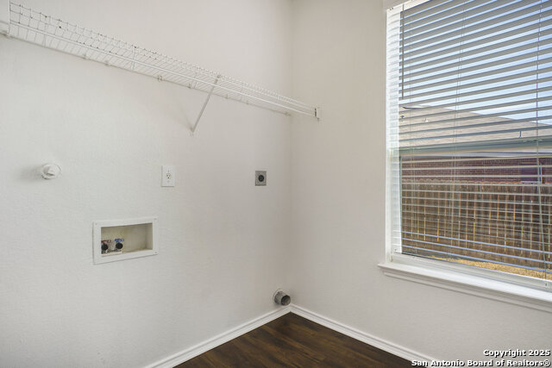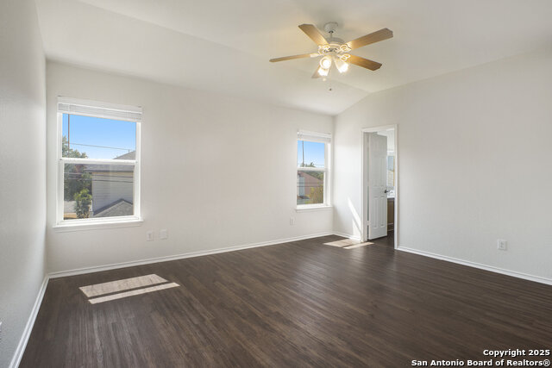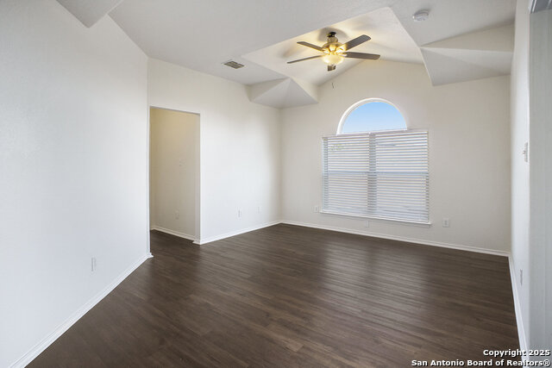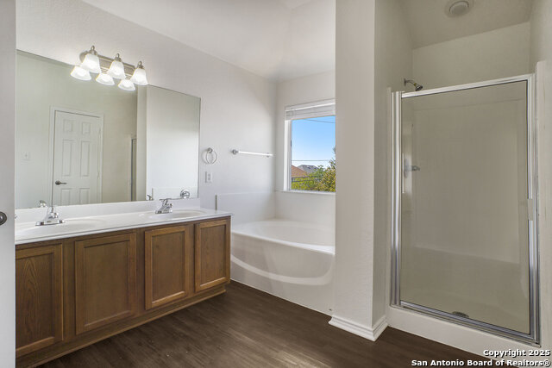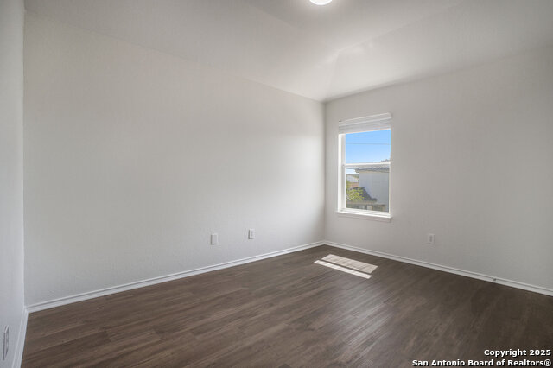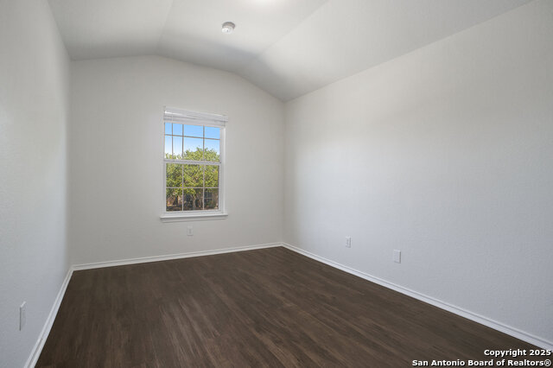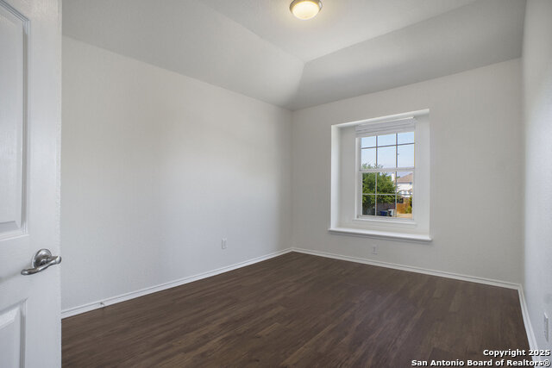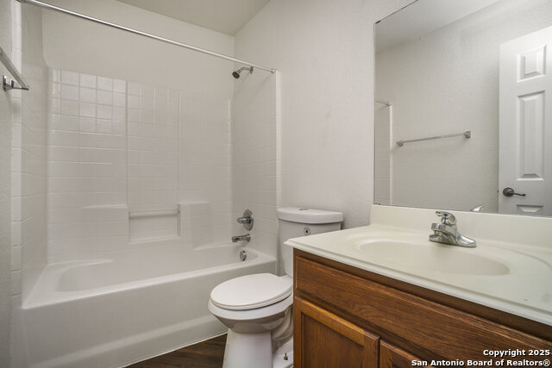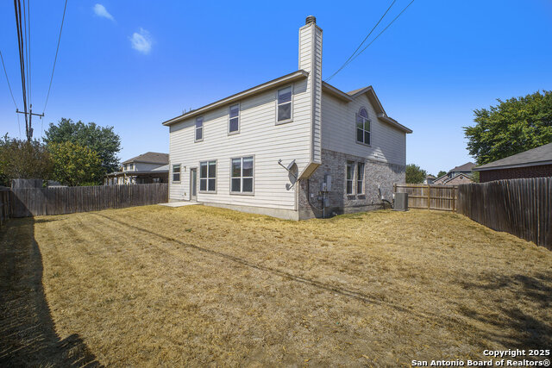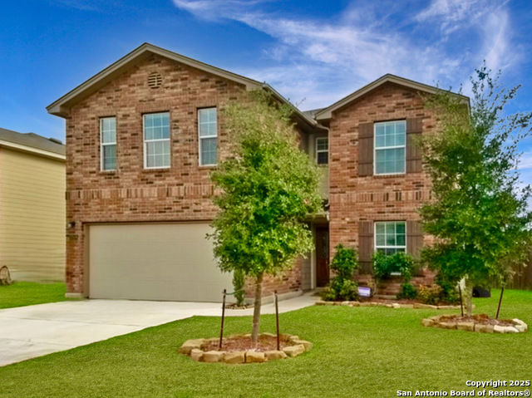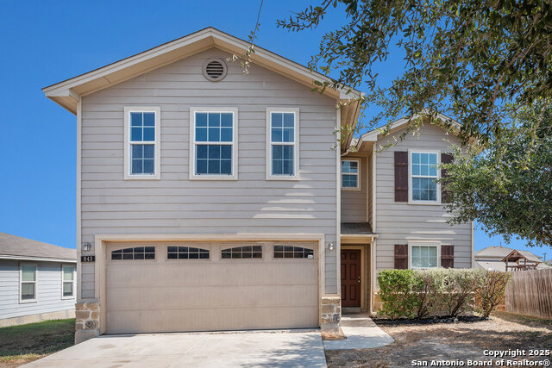1130 Par Four, San Antonio, TX 78221
Property Photos
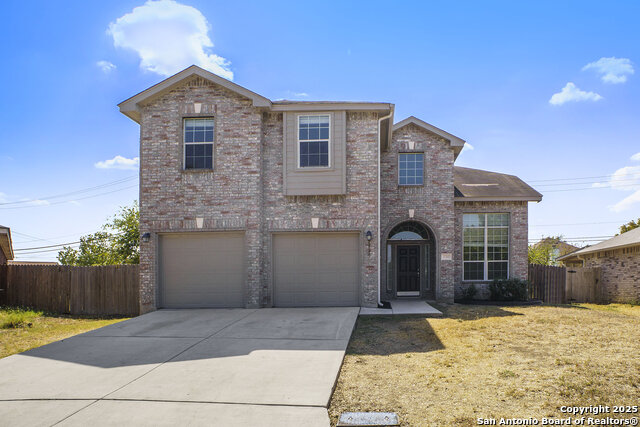
Would you like to sell your home before you purchase this one?
Priced at Only: $229,900
For more Information Call:
Address: 1130 Par Four, San Antonio, TX 78221
Property Location and Similar Properties
- MLS#: 1912576 ( Single Residential )
- Street Address: 1130 Par Four
- Viewed: 3
- Price: $229,900
- Price sqft: $108
- Waterfront: No
- Year Built: 2005
- Bldg sqft: 2127
- Bedrooms: 4
- Total Baths: 3
- Full Baths: 2
- 1/2 Baths: 1
- Garage / Parking Spaces: 2
- Days On Market: 9
- Additional Information
- County: BEXAR
- City: San Antonio
- Zipcode: 78221
- Subdivision: Mission Del Lago
- District: South Side I.S.D
- Elementary School: Julian C. Gallardo
- Middle School: Losoya
- High School: Soutide
- Provided by: Entera Realty LLC
- Contact: Penny Watson
- (888) 216-3634

- DMCA Notice
-
DescriptionWelcome to this beautiful 4 bedroom, 2.5 bathroom home with a 2 car garage, located in the sought after neighborhood of Mission Del Lago. Step into a stunning entrance with cathedral ceilings and direct access to the formal dining room. The kitchen and living area feature an open concept design, with a wood burning fireplace serving as a perfect focal point for entertaining. The fenced in backyard is a great additional hangout space with plenty of room for grilling. All bedrooms are thoughtfully located on the second floor for added privacy. At the top of the stairs, a versatile flex space is perfect for a secondary living area or media room. The home offers a highly convenient location, with a quick drive to Downtown, Brooks City Base, and all major highways, making commuting a breeze. The neighborhood itself boasts a variety of amenities, including running trails, a golf course, and a pool. Schedule your showing today!
Payment Calculator
- Principal & Interest -
- Property Tax $
- Home Insurance $
- HOA Fees $
- Monthly -
Features
Building and Construction
- Apprx Age: 20
- Builder Name: Unknown
- Construction: Pre-Owned
- Exterior Features: Brick, Wood
- Floor: Carpeting, Vinyl
- Foundation: Slab
- Kitchen Length: 12
- Roof: Composition
- Source Sqft: Appsl Dist
Land Information
- Lot Description: Cul-de-Sac/Dead End
- Lot Improvements: Street Paved
School Information
- Elementary School: Julian C. Gallardo Elementary
- High School: Southside
- Middle School: Losoya
- School District: South Side I.S.D
Garage and Parking
- Garage Parking: Two Car Garage, Attached
Eco-Communities
- Water/Sewer: Water System, Sewer System, City
Utilities
- Air Conditioning: One Central
- Fireplace: Living Room
- Heating Fuel: Natural Gas
- Heating: Central
- Recent Rehab: Yes
- Window Coverings: All Remain
Amenities
- Neighborhood Amenities: Golf Course, Park/Playground
Finance and Tax Information
- Home Faces: North
- Home Owners Association Fee: 350
- Home Owners Association Frequency: Annually
- Home Owners Association Mandatory: Mandatory
- Home Owners Association Name: MISSION DEL LAGO HOA
- Total Tax: 5652
Rental Information
- Currently Being Leased: No
Other Features
- Contract: Exclusive Right To Sell
- Instdir: 410 exit Roosevelt (outside of loop) travel about 1/2 mile, subdivision will be on your right
- Interior Features: One Living Area, Separate Dining Room, Island Kitchen, Breakfast Bar, All Bedrooms Upstairs, Open Floor Plan, Laundry Main Level, Walk in Closets
- Legal Desc Lot: 48
- Legal Description: Ncb 11166 Blk 2 Lot 48 (Mission Del Lago Subd Ut-7A 9564/204
- Occupancy: Vacant
- Ph To Show: 800-746-9464
- Possession: Closing/Funding
- Style: Two Story, Traditional
Owner Information
- Owner Lrealreb: No
Similar Properties
Nearby Subdivisions
Ashley Heights
Bellaire
Bellaire Har
Hacienda
Harlandale
Harlandale Se
Harlandale Sw
Harlandale Sw Ii
Kingsborough Ridge
Lucero
Matthey Estates
Mission Del Lago
Pleasanton Farms
Pleasanton Farms Subd
Roosevelt Heights
Roosevelt Landing
Sonora
Southside Rural Development
Southside Rural So
Spanish Trails Villas
The Granary
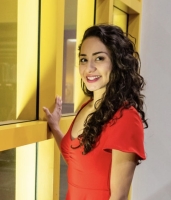
- Brianna Salinas, MRP,REALTOR ®,SFR,SRS
- Premier Realty Group
- Mobile: 210.995.2009
- Mobile: 210.995.2009
- Mobile: 210.995.2009
- realtxrr@gmail.com



