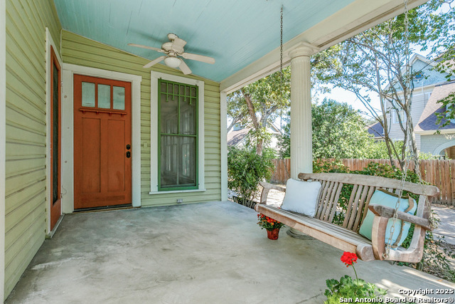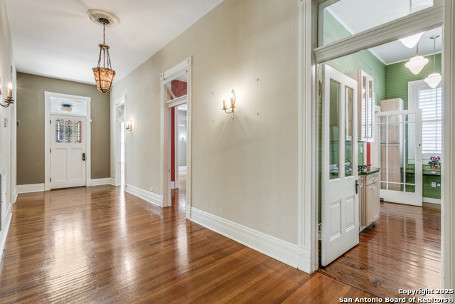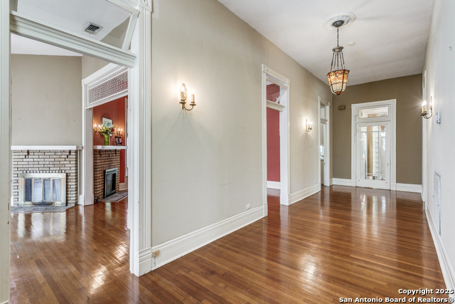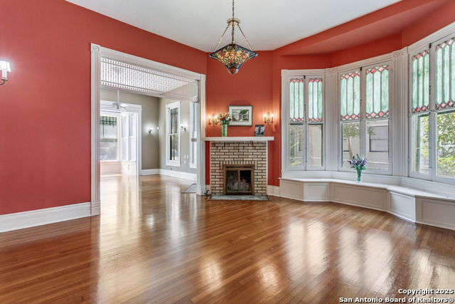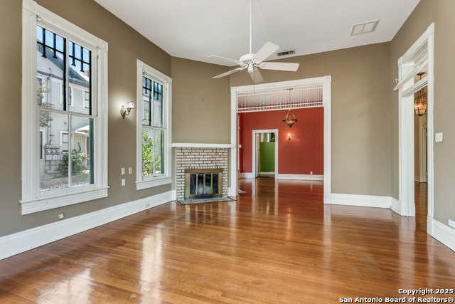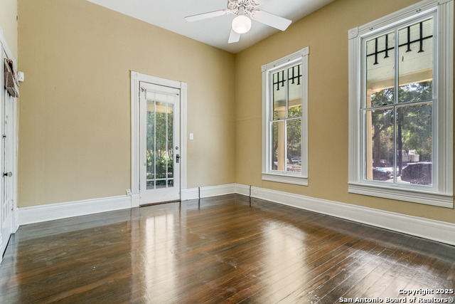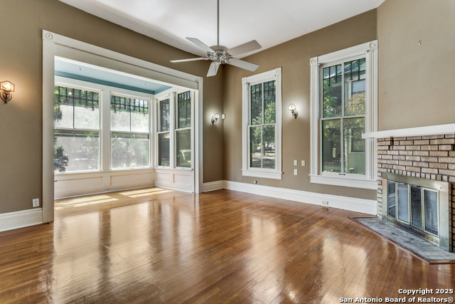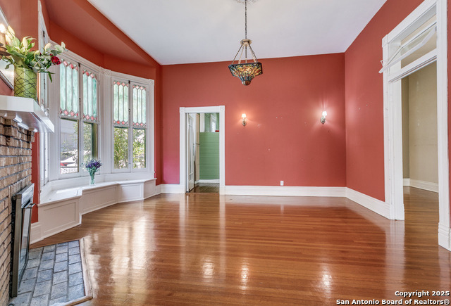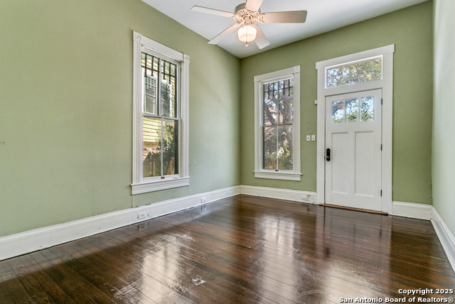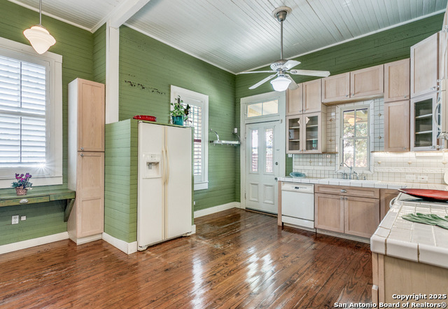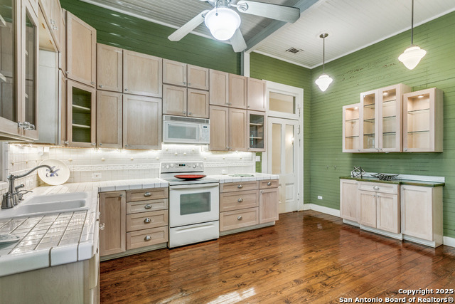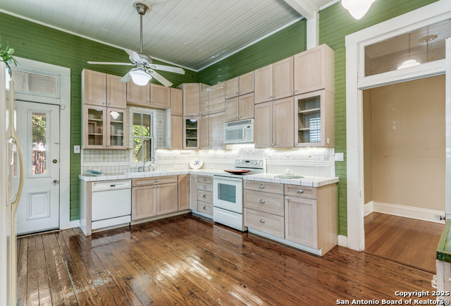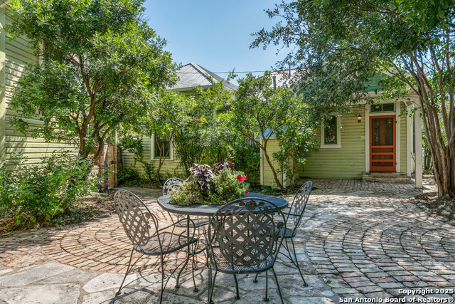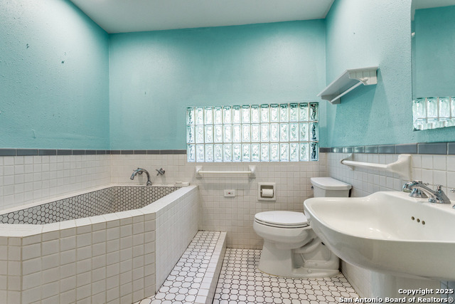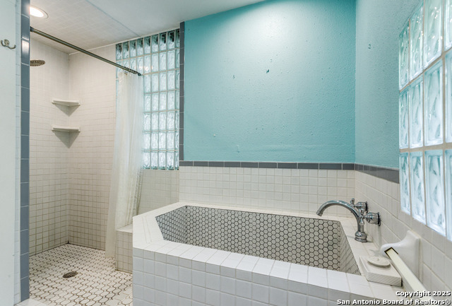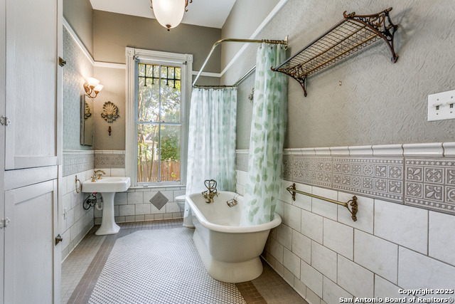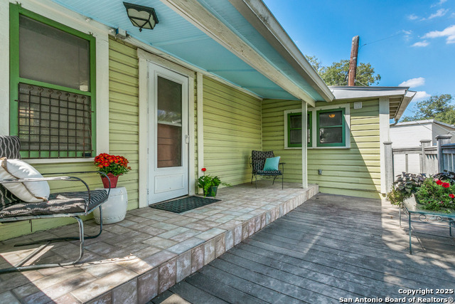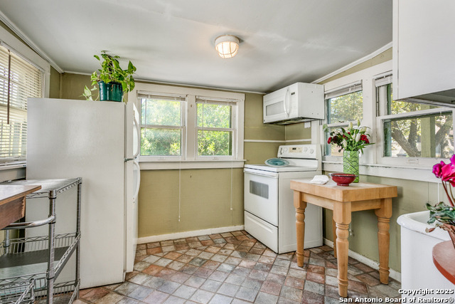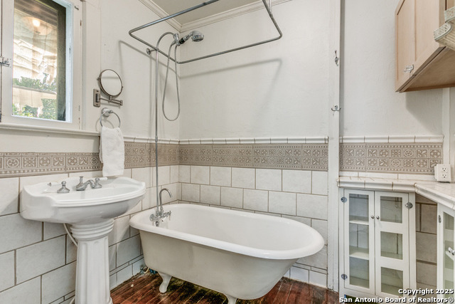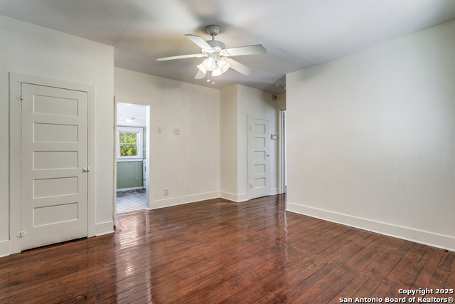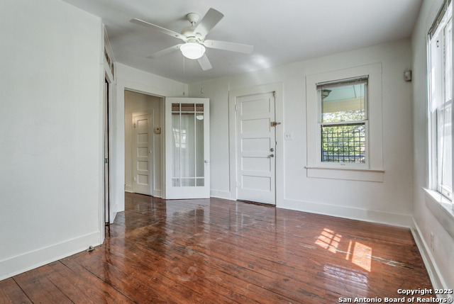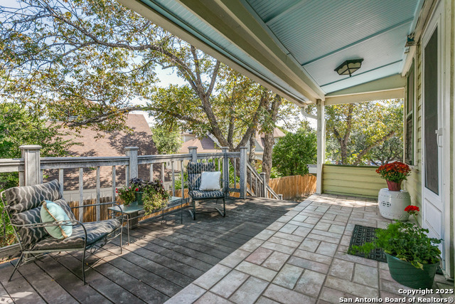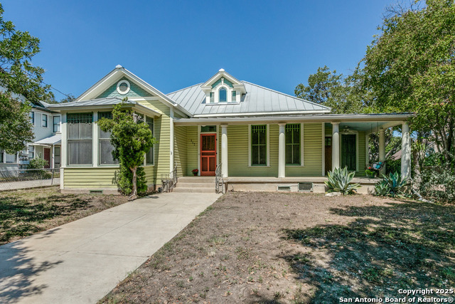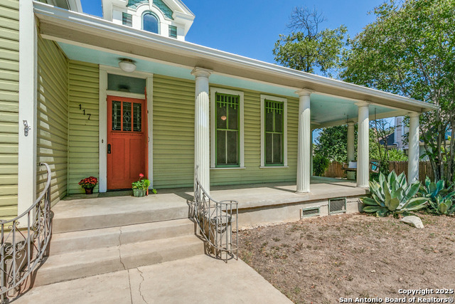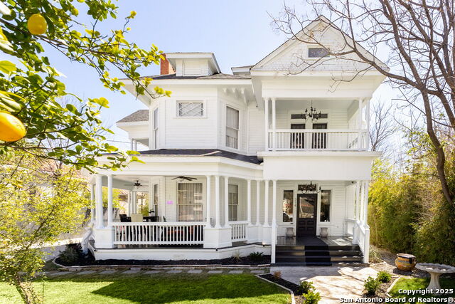117 Woodlawn W, San Antonio, TX 78212
Property Photos
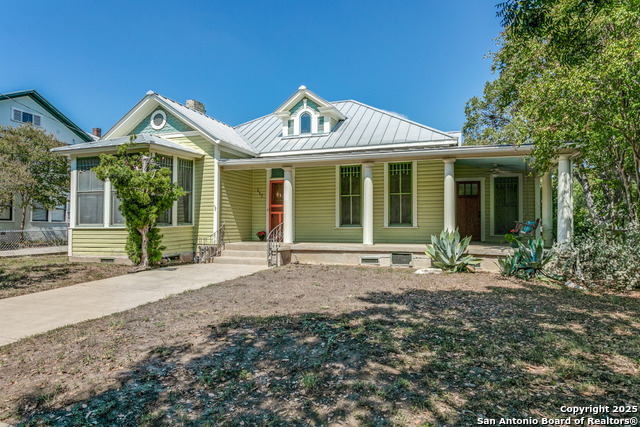
Would you like to sell your home before you purchase this one?
Priced at Only: $675,000
For more Information Call:
Address: 117 Woodlawn W, San Antonio, TX 78212
Property Location and Similar Properties
- MLS#: 1912642 ( Single Residential )
- Street Address: 117 Woodlawn W
- Viewed: 7
- Price: $675,000
- Price sqft: $294
- Waterfront: No
- Year Built: 1892
- Bldg sqft: 2294
- Bedrooms: 4
- Total Baths: 3
- Full Baths: 3
- Garage / Parking Spaces: 2
- Days On Market: 77
- Additional Information
- County: BEXAR
- City: San Antonio
- Zipcode: 78212
- Subdivision: Monte Vista
- District: San Antonio I.S.D.
- Elementary School: Call District
- Middle School: Call District
- High School: Edison
- Provided by: San Antonio Portfolio KW RE
- Contact: Edward Alanis
- (210) 771-5603

- DMCA Notice
-
DescriptionUrban living in Historic Monte Vista! This grand one story, well into it's second century and listed in the National Register of Historic Places, is one of the oldest structures in the neighborhood. An expansive wrap around front porch with swing lets you enjoy the vibrancy of this thriving historic and entertainment district. Mere blocks from all the popular dining spots that make Monte Vista a "destination!" The home is full of towering seven foot windows, interior glass doors and high transoms. The living room has a window lined "bump out," offering cozy seating and a view of the tree lined avenue. A unique double fireplace lends ambience to both the living and formal dining areas. The kitchen is large, bright and open, overlooking a New Orleans styled bricked courtyard. (Kitchen IS plumbed for gas cooking!) Secondary bath is updated with separate shower and Japanese soaking tub. And if all of that is not enough, there is a charming three room apartment above the detached two car garage. Opening to a spacious deck and perched in the tree canopy, this "treehouse" features a living area, bedroom, bathroom, and bright, cheery kitchen lined with windows. Tremendous long or short term rental opportunities. Two car garage plus extra off street parking in the oak lined driveway. EASY BIKE RIDE TO THE PEARL!
Payment Calculator
- Principal & Interest -
- Property Tax $
- Home Insurance $
- HOA Fees $
- Monthly -
Features
Building and Construction
- Apprx Age: 133
- Builder Name: Historic
- Construction: Pre-Owned
- Exterior Features: Wood
- Floor: Wood
- Kitchen Length: 17
- Roof: Metal
- Source Sqft: Appraiser
Land Information
- Lot Dimensions: 87 X 135
School Information
- Elementary School: Call District
- High School: Edison
- Middle School: Call District
- School District: San Antonio I.S.D.
Garage and Parking
- Garage Parking: Two Car Garage, Detached
Eco-Communities
- Water/Sewer: Water System, Sewer System
Utilities
- Air Conditioning: One Central
- Fireplace: Two, Living Room, Dining Room
- Heating Fuel: Natural Gas
- Heating: Central
- Utility Supplier Elec: CPS
- Utility Supplier Gas: CPS
- Utility Supplier Grbge: City
- Utility Supplier Sewer: SAWS
- Utility Supplier Water: SAWS
- Window Coverings: None Remain
Amenities
- Neighborhood Amenities: Other - See Remarks
Finance and Tax Information
- Days On Market: 31
- Home Faces: South
- Home Owners Association Mandatory: Voluntary
- Total Tax: 17325
Other Features
- Block: 15
- Contract: Exclusive Right To Sell
- Instdir: Between Main and Howard on north side of Woodlawn.
- Interior Features: Two Living Area, Separate Dining Room, Eat-In Kitchen, Utility Room Inside, High Ceilings, Laundry in Closet, Laundry Main Level
- Legal Desc Lot: 15
- Legal Description: Ncb 1837 Blk 15 Lot 15 & E 36.5 Ft Of 14
- Occupancy: Vacant
- Ph To Show: 210-222-2227
- Possession: Closing/Funding
- Style: One Story, Historic/Older
Owner Information
- Owner Lrealreb: No
Similar Properties
Nearby Subdivisions
Alta Vista
Beacon Hill
Brook Haven
Denver Heights
Enclave Of Tobin Hill
Evergreen Village
Five Points
Kenwood
Mcnutt Sub
Monte Vista
Monte Vista Terrace
N/a
Northmoor
Olmos Park
Olmos Park Terrace
Olmos Pk Terr Historic
Olmos Place
Olmos/san Pedro Place Sa
River Road
San Pedro Place
Starlit Hills
The Reserve At Euclid
Tobin Hill
Tobin Hill North

- Brianna Salinas, MRP,REALTOR ®,SFR,SRS
- Premier Realty Group
- Mobile: 210.995.2009
- Mobile: 210.995.2009
- Mobile: 210.995.2009
- realtxrr@gmail.com



