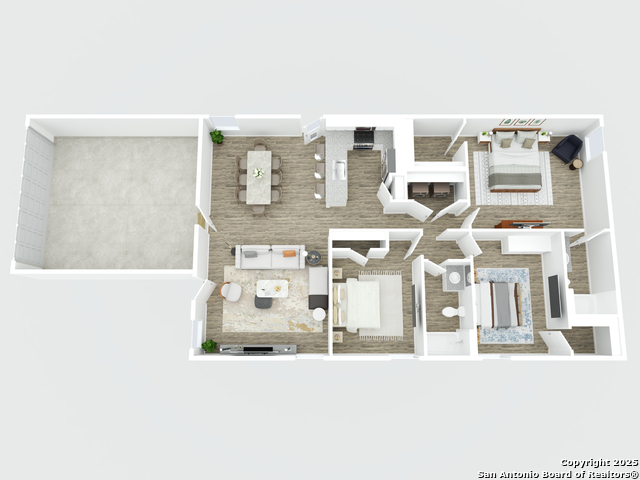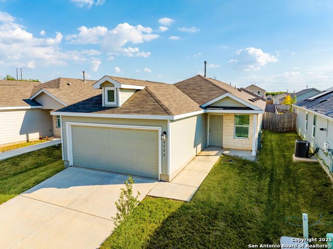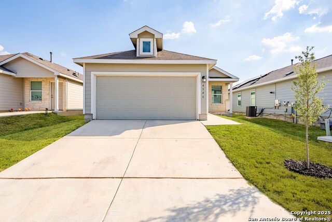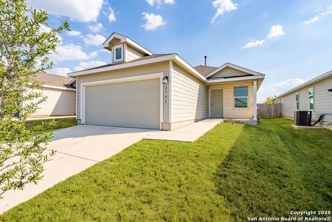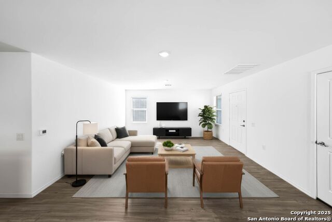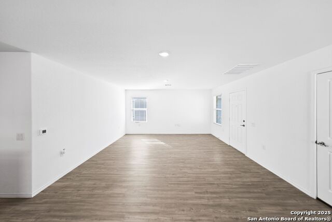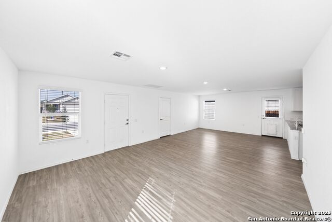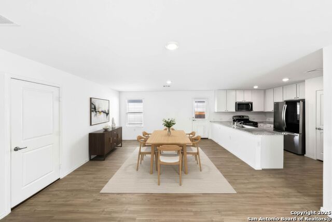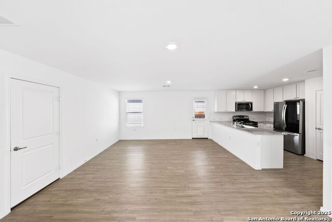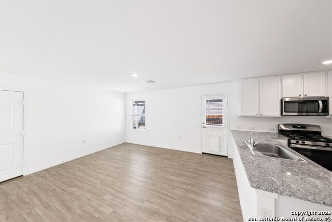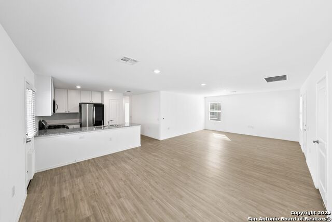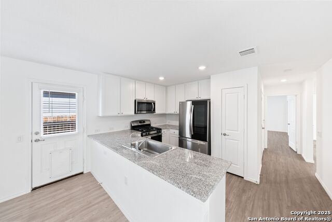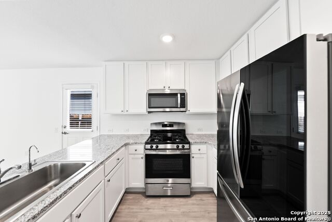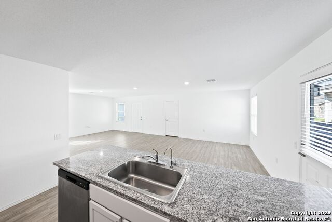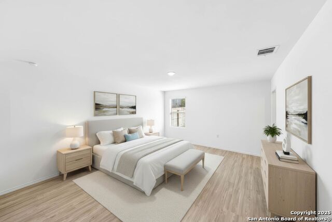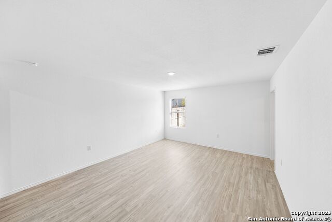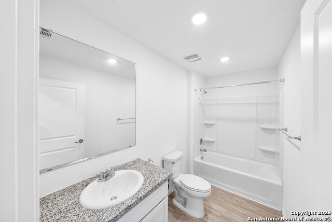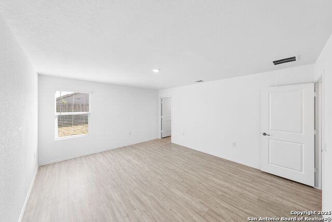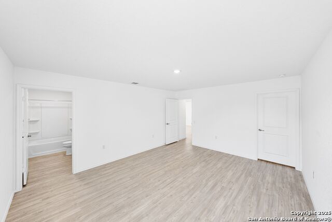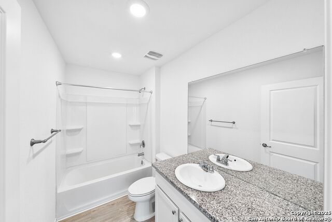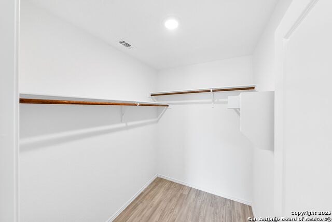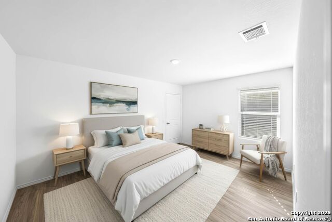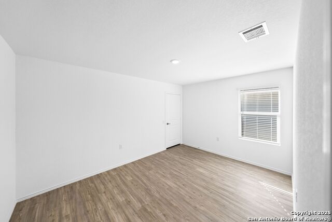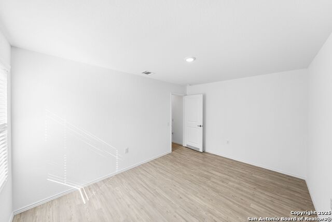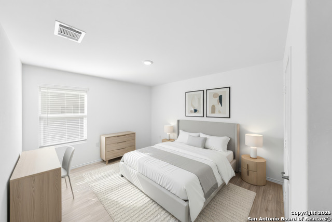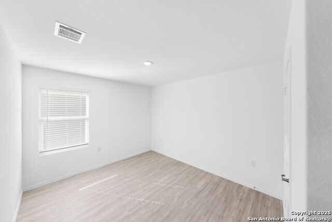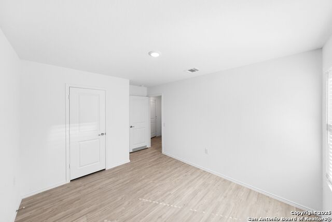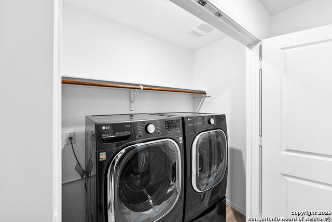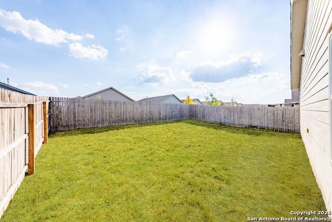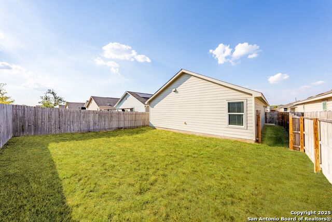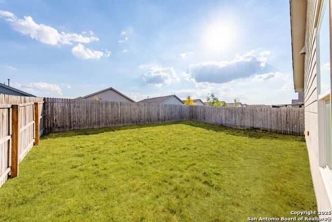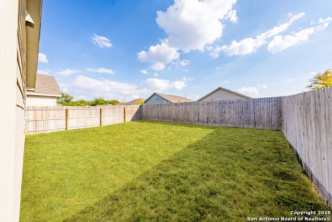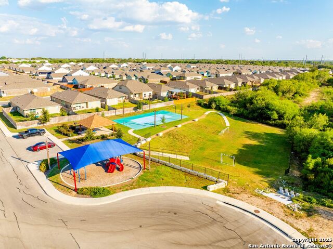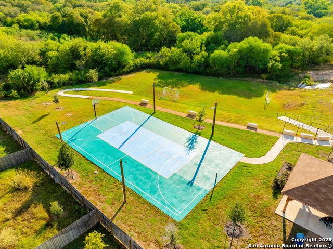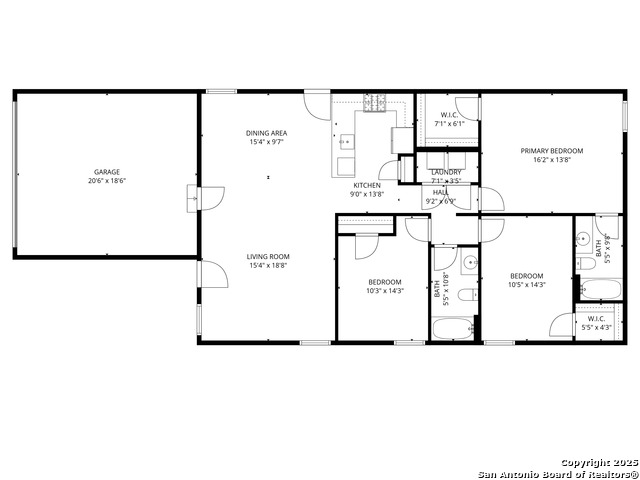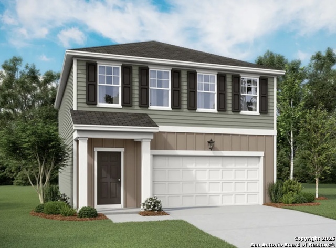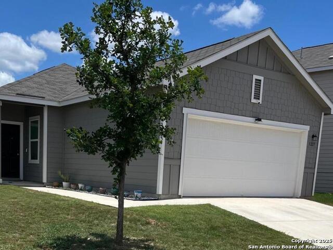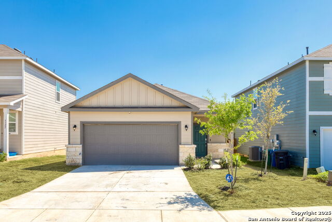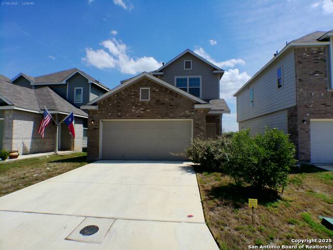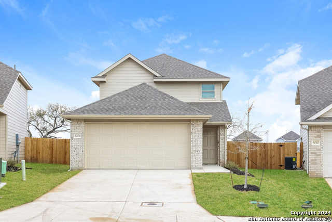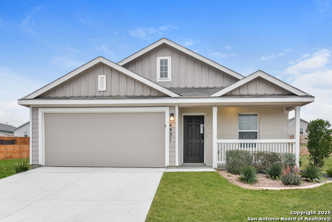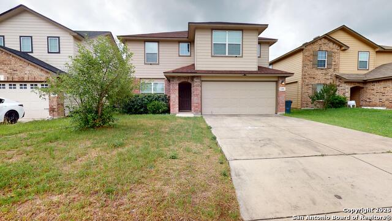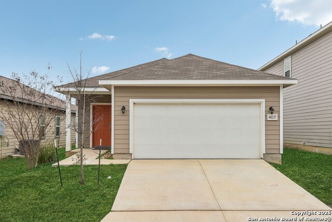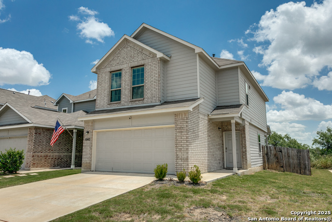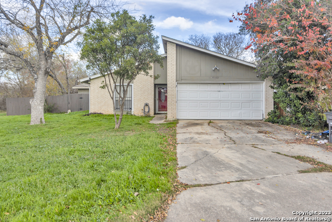4546 Glades Way, San Antonio, TX 78222
Property Photos
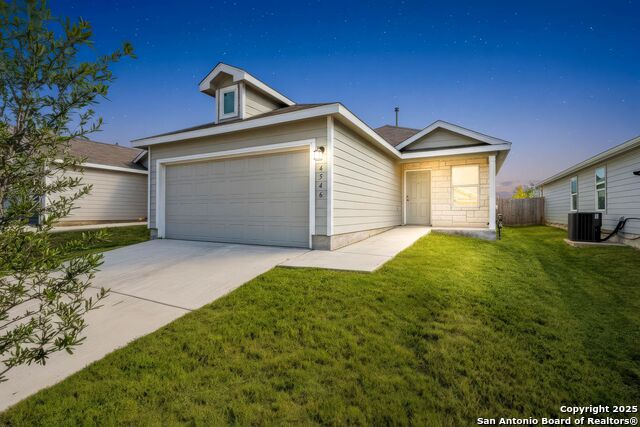
Would you like to sell your home before you purchase this one?
Priced at Only: $1,850
For more Information Call:
Address: 4546 Glades Way, San Antonio, TX 78222
Property Location and Similar Properties
- MLS#: 1913157 ( Residential Rental )
- Street Address: 4546 Glades Way
- Viewed: 6
- Price: $1,850
- Price sqft: $1
- Waterfront: No
- Year Built: 2022
- Bldg sqft: 1450
- Bedrooms: 3
- Total Baths: 2
- Full Baths: 2
- Days On Market: 6
- Additional Information
- County: BEXAR
- City: San Antonio
- Zipcode: 78222
- Subdivision: Thea Meadows
- District: East Central I.S.D
- Elementary School: land Forest
- Middle School: Legacy
- High School: East Central
- Provided by: HomeLab, LLC
- Contact: Christopher Wood
- (210) 426-0511

- DMCA Notice
-
DescriptionWelcome to a home that feels as practical as it is inviting. This thoughtfully designed single story layout blends comfort, style, and functionality in every corner. The moment you step inside, you are greeted by an open floor plan that flows seamlessly from the living room to the dining area and into the kitchen, creating a warm and connected atmosphere that makes daily living easy and enjoyable. The kitchen is both beautiful and efficient, featuring white cabinets, gleaming granite countertops, stainless steel appliances, and a convenient peninsula style island that invites conversation and connection. It is the perfect spot for casual breakfasts, family dinners, or catching up over a cup of coffee while dinner simmers on the stove. Luxury plank flooring runs throughout the home, giving it a clean and cohesive look while providing durability and low maintenance living. The family room is filled with natural light and offers the kind of open space where laughter, movie nights, and quiet evenings all feel at home. The owner's suite is a private retreat tucked away for comfort, complete with a full bathroom and walk in closet that makes getting ready each morning feel effortless. Two additional bedrooms share a well appointed hall bathroom, ideal for family, guests, or a home office setup. A dedicated laundry room adds everyday convenience, keeping chores simple and organized. Step outside, and you will find a yard ready for relaxation, barbecues, or a little gardening on the weekends. This home combines thoughtful design, modern finishes, and everyday practicality, creating a space where life flows naturally and comfort comes easy. It is not just a house it is a place to call home.
Payment Calculator
- Principal & Interest -
- Property Tax $
- Home Insurance $
- HOA Fees $
- Monthly -
Features
Building and Construction
- Builder Name: LENNAR
- Exterior Features: Stone/Rock, Cement Fiber
- Flooring: Vinyl
- Foundation: Slab
- Kitchen Length: 14
- Roof: Composition
- Source Sqft: Appsl Dist
School Information
- Elementary School: Highland Forest
- High School: East Central
- Middle School: Legacy
- School District: East Central I.S.D
Garage and Parking
- Garage Parking: Two Car Garage
Eco-Communities
- Water/Sewer: Water System, Sewer System
Utilities
- Air Conditioning: One Central
- Fireplace: Not Applicable
- Heating Fuel: Natural Gas
- Heating: Central
- Recent Rehab: No
- Utility Supplier Elec: CPS
- Utility Supplier Gas: CPS
- Utility Supplier Grbge: CITY OF SA
- Utility Supplier Sewer: SAWS
- Utility Supplier Water: SAWS
- Window Coverings: Some Remain
Amenities
- Common Area Amenities: Playground, Sports Court, Basketball Court, Other
Finance and Tax Information
- Application Fee: 85
- Cleaning Deposit: 300
- Max Num Of Months: 24
- Pet Deposit: 250
- Security Deposit: 1850
Rental Information
- Tenant Pays: Gas/Electric, Water/Sewer, Yard Maintenance, Garbage Pickup, Renters Insurance Required
Other Features
- Application Form: ONLINE
- Apply At: ONLINE
- Instdir: FROM IH 35, Take exit 158B to merge onto I-37 S/US-281 S toward Corpus Christi. Take exit 135 for TX-13 Loop/Military Dr toward Stinson Airport/Brooks City-Base. Turn left onto Meadowland Pl. Turn left on Belinda way. Turn left onto Glades Way
- Interior Features: One Living Area, Liv/Din Combo, Island Kitchen, 1st Floor Lvl/No Steps, Open Floor Plan, High Speed Internet, Laundry Room, Walk in Closets
- Legal Description: Ncb 10843 (Thea Meadows Ut-2), Block 5 Lot 3 2022
- Miscellaneous: Broker-Manager
- Occupancy: Vacant
- Personal Checks Accepted: No
- Ph To Show: 210-222-2227
- Salerent: For Rent
- Section 8 Qualified: No
- Style: One Story
Owner Information
- Owner Lrealreb: No
Similar Properties
Nearby Subdivisions
Blue Ridge Ranch
Blue Rock Springs
Covington Oaks
Crestlake
Foster Meadows
Foster Meadows Ut-7
Green Acres
Holly Hill
Ida Creek
Jupe
Jupe Subdivision
Jupe/manor Terrace
Lakeside
Lakeside Sub
Mary Helen
Out Of Sa/bexar Co.
Peach Grove
Pecan Valley
Republic Creek
Republic Oaks
Riposa Vita
Sa / Ec Isds Rural Metro
Saddle Crest Mhp
Southcross Ranch
Southern Hills
Spanish Trails-unit 1 West
Stonegat
Stonegate
Sutton Farms
Thea Meadow
Thea Meadows
Unknown

- Brianna Salinas, MRP,REALTOR ®,SFR,SRS
- Premier Realty Group
- Mobile: 210.995.2009
- Mobile: 210.995.2009
- Mobile: 210.995.2009
- realtxrr@gmail.com



