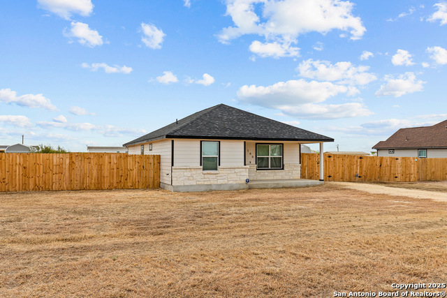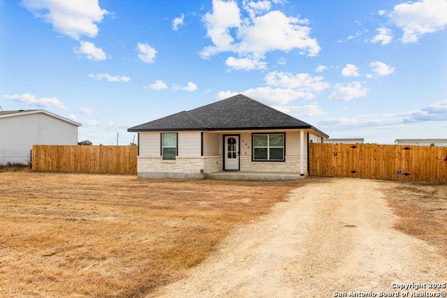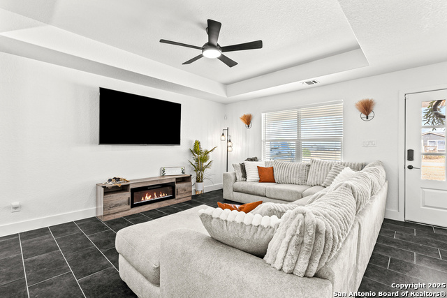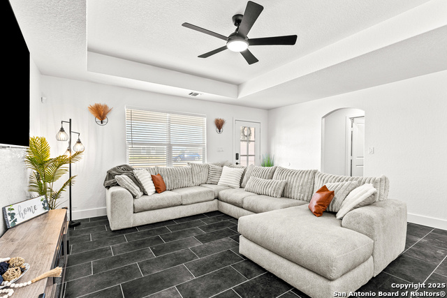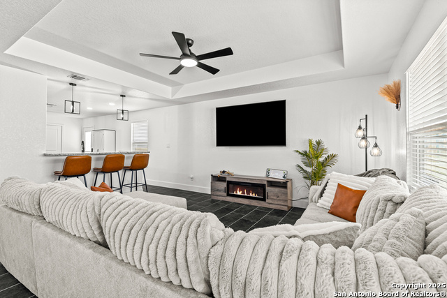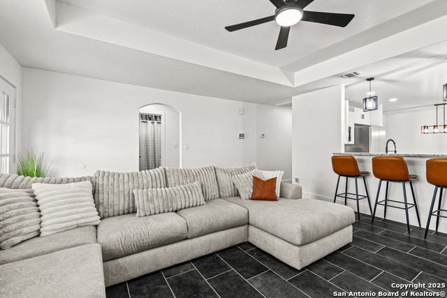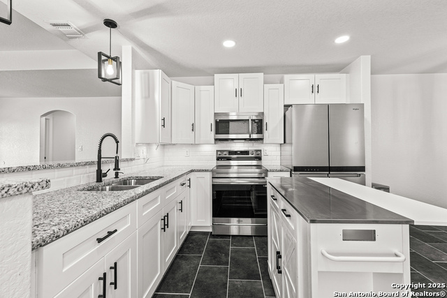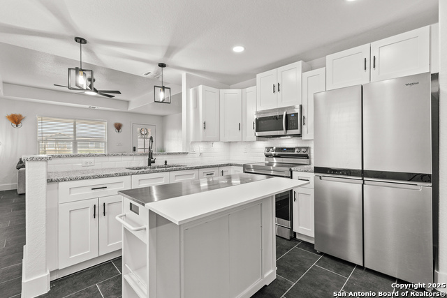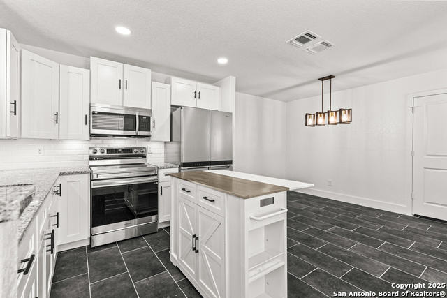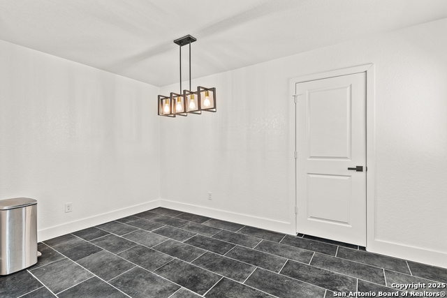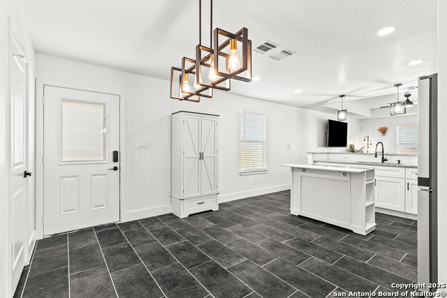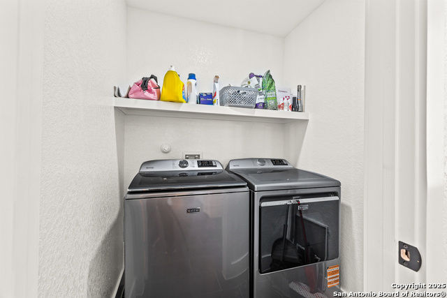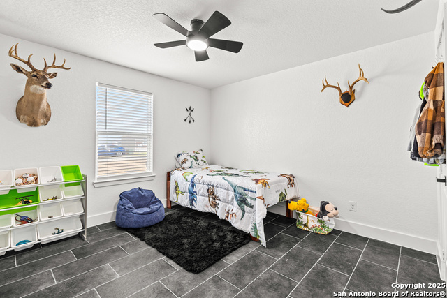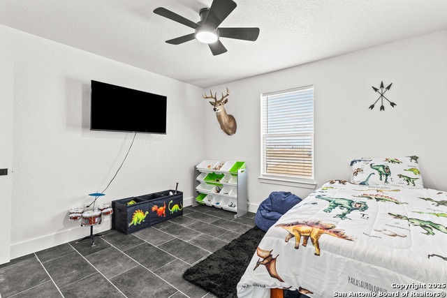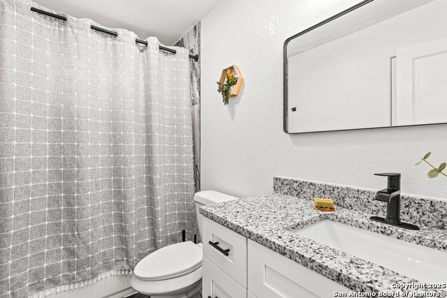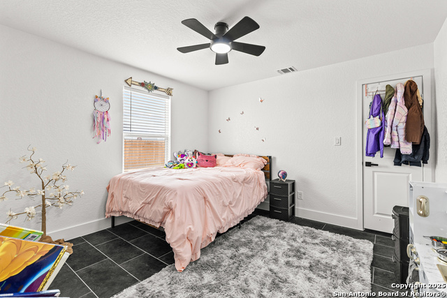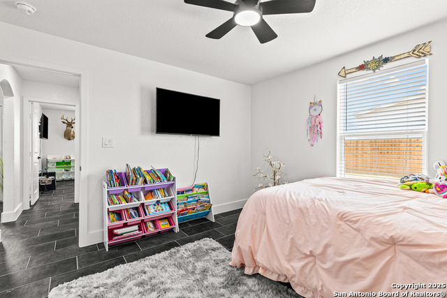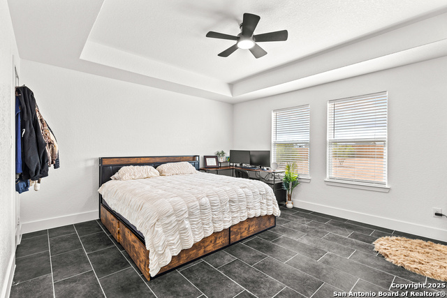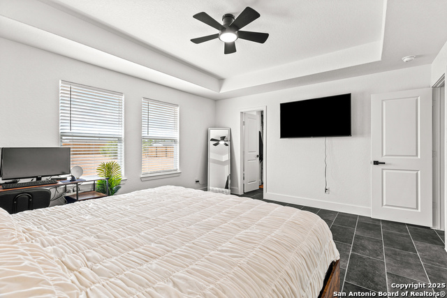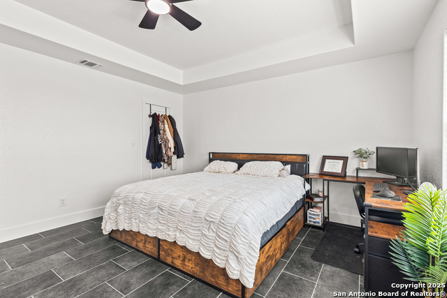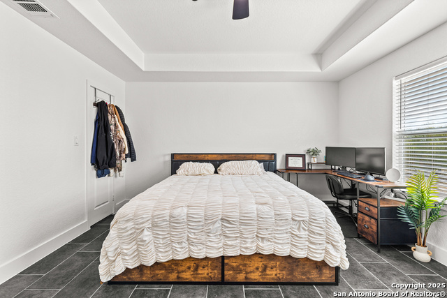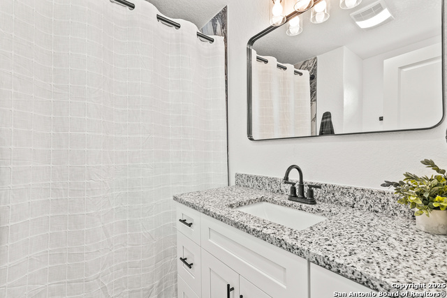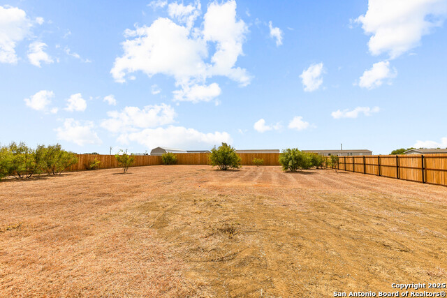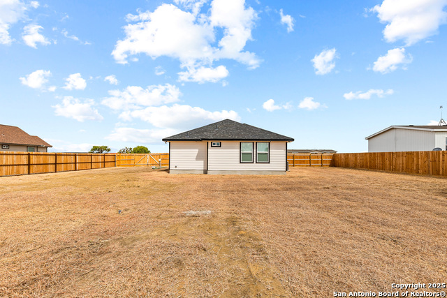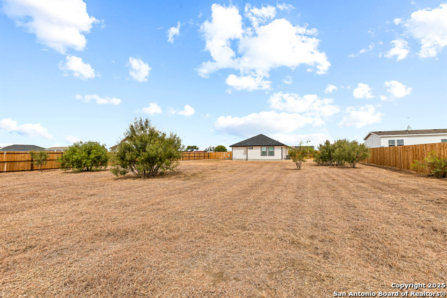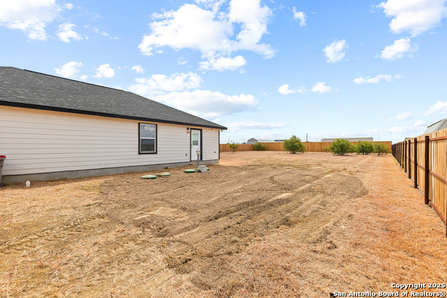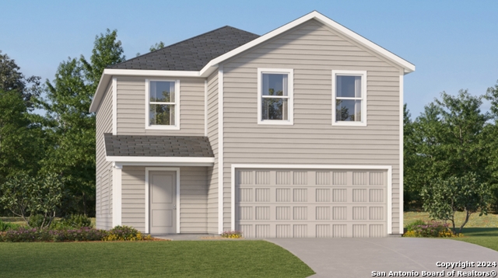146 Granjeno, Pleasanton, TX 78064
Property Photos
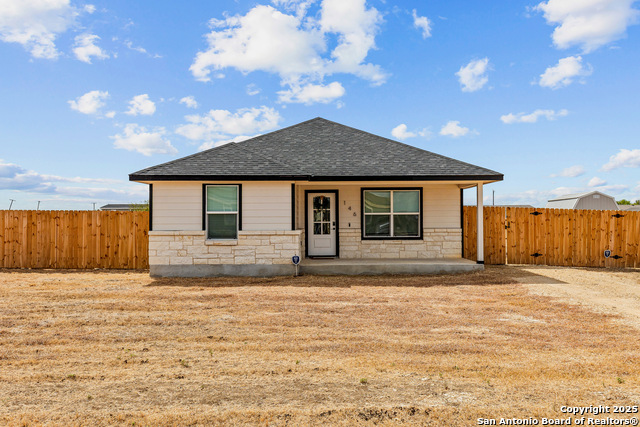
Would you like to sell your home before you purchase this one?
Priced at Only: $263,000
For more Information Call:
Address: 146 Granjeno, Pleasanton, TX 78064
Property Location and Similar Properties
- MLS#: 1913286 ( Single Residential )
- Street Address: 146 Granjeno
- Viewed: 17
- Price: $263,000
- Price sqft: $187
- Waterfront: No
- Year Built: 2024
- Bldg sqft: 1407
- Bedrooms: 3
- Total Baths: 2
- Full Baths: 2
- Garage / Parking Spaces: 1
- Days On Market: 77
- Additional Information
- County: ATASCOSA
- City: Pleasanton
- Zipcode: 78064
- Subdivision: City View Estates
- District: Jourdanton
- Elementary School: Jourdanton
- Middle School: Jourdanton
- High School: Jourdanton
- Provided by: eXp Realty
- Contact: Lanessa Smoot
- (210) 382-8998

- DMCA Notice
-
DescriptionWelcome to this stunning modern farmhouse, built in 2024 and still covered under a builder's warranty. This beautiful 3 bedroom, 2 bath home sits on over half an acre and offers a perfect blend of country peace and modern convenience. Inside, you'll love the open floor plan, black ceramic tile floors, and granite countertops that bring a sleek, stylish feel throughout. The spacious layout is perfect for entertaining or relaxing, with plenty of natural light and comfortable flow. Step outside to a huge yard complete with a custom privacy fence, ideal for pets, gatherings, or simply enjoying the outdoors. Some furniture is negotiable, making this move in ready home even more appealing. Located on a quiet dead end road. Close to town, shopping, and schools all with no city taxes. This home truly offers the best of both worlds: modern living with a country feel. Pleasanton address but Jourdanton school district!!
Payment Calculator
- Principal & Interest -
- Property Tax $
- Home Insurance $
- HOA Fees $
- Monthly -
Features
Building and Construction
- Builder Name: JZ Custom Homes
- Construction: Pre-Owned
- Exterior Features: Stone/Rock, Cement Fiber
- Floor: Ceramic Tile
- Foundation: Slab
- Kitchen Length: 13
- Roof: Heavy Composition
- Source Sqft: Bldr Plans
Land Information
- Lot Description: Cul-de-Sac/Dead End, 1/2-1 Acre, Level
- Lot Improvements: Street Paved, City Street
School Information
- Elementary School: Jourdanton
- High School: Jourdanton
- Middle School: Jourdanton
- School District: Jourdanton
Garage and Parking
- Garage Parking: None/Not Applicable
Eco-Communities
- Energy Efficiency: Programmable Thermostat, Double Pane Windows, Ceiling Fans
- Water/Sewer: Septic, City
Utilities
- Air Conditioning: One Central
- Fireplace: Not Applicable
- Heating Fuel: Electric
- Heating: Central
- Recent Rehab: No
- Window Coverings: Some Remain
Amenities
- Neighborhood Amenities: None
Finance and Tax Information
- Days On Market: 76
- Home Owners Association Mandatory: None
- Total Tax: 3619.91
Rental Information
- Currently Being Leased: No
Other Features
- Contract: Exclusive Right To Sell
- Instdir: From Hwy 16 South, turn left on Tamarac. Go 1.2 miles and take a right onto CR 430. Go .1 mile and take a left on Persimmon. Go .1 mile and take a right onto Granjeno.
- Interior Features: One Living Area, Eat-In Kitchen, Breakfast Bar, Utility Room Inside, Open Floor Plan, High Speed Internet, Laundry in Closet, Walk in Closets, Attic - Access only
- Legal Desc Lot: 11
- Legal Description: City View Estates Unit 1 Lot 11 0.51
- Miscellaneous: Builder 10-Year Warranty, No City Tax, Cluster Mail Box
- Occupancy: Vacant
- Ph To Show: 210-222-2227
- Possession: Closing/Funding, Negotiable
- Style: One Story, Traditional
- Views: 17
Owner Information
- Owner Lrealreb: No
Similar Properties
Nearby Subdivisions
(cpl/f5) Cpl/f5
A00712
Arrowhead
Bonita Vista
Candelara Ranch
Chaparral
Christine Rd Acres
City View Estates
Crownhill
Dairy Acres
Encino Village
Honey Hill
Jamestown
Jamestown I
Jamestown Ii
Low Meadow
Maravillas Subdivision
N/a
Oak Forest
Oak Park
Oaklawn
Out/atascosa Co.
Pleasanton
Pleasanton Meadows
Pleasanton Mills
Pleasanton-cook
Pleasanton-crownhill
Pleasanton-original
Pleasanton-tagert
Ridgeview Ranchettes
S S Farms
S02885
Timberhill
Tumlinson S/d
Unknown
Williamsburg
Williamsburg Estates
Williamsburg Meadows

- Brianna Salinas, MRP,REALTOR ®,SFR,SRS
- Premier Realty Group
- Mobile: 210.995.2009
- Mobile: 210.995.2009
- Mobile: 210.995.2009
- realtxrr@gmail.com



