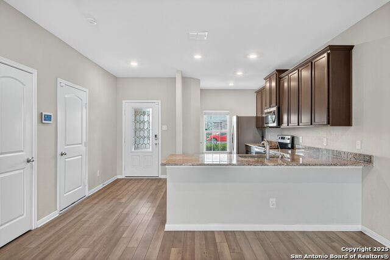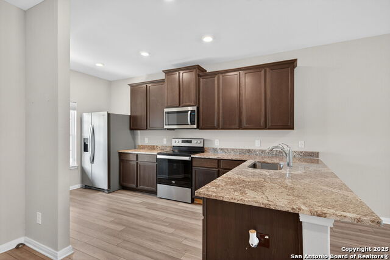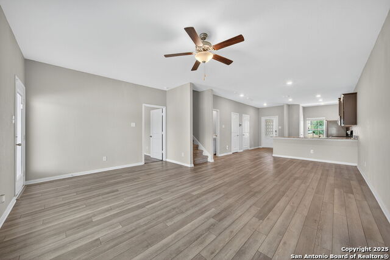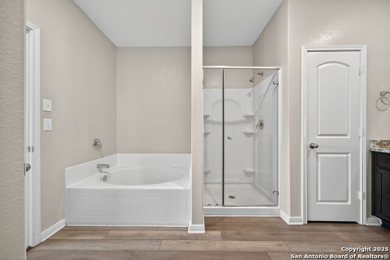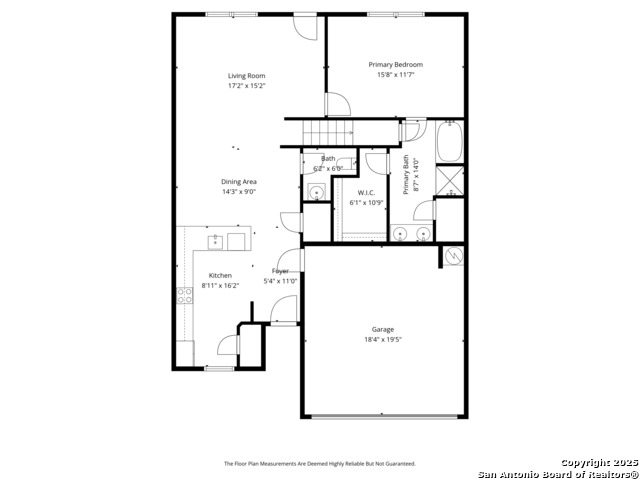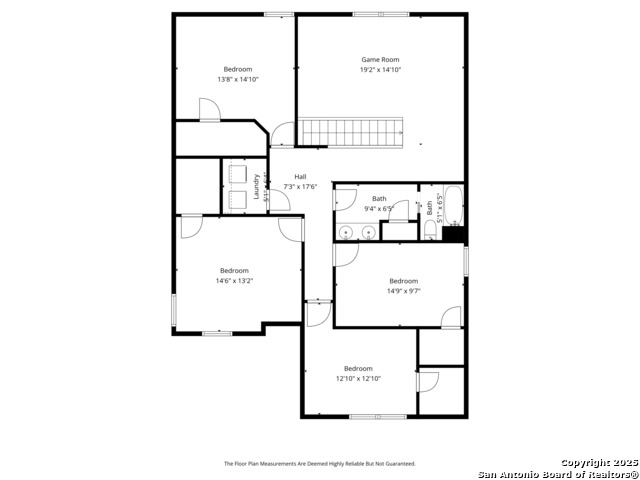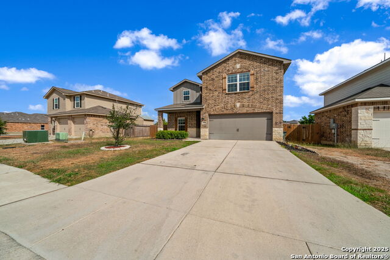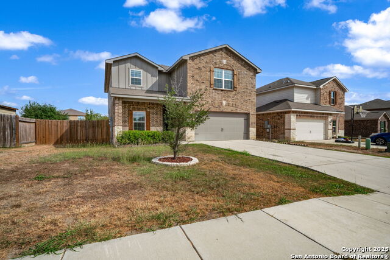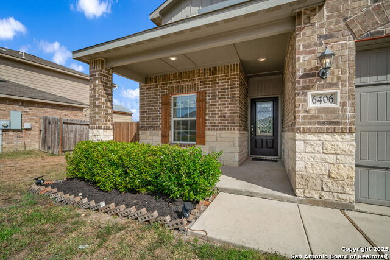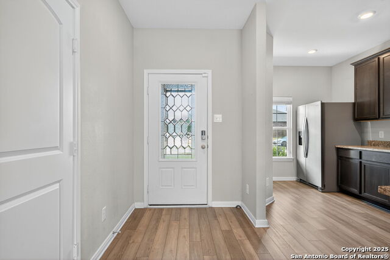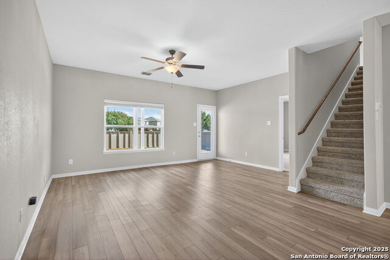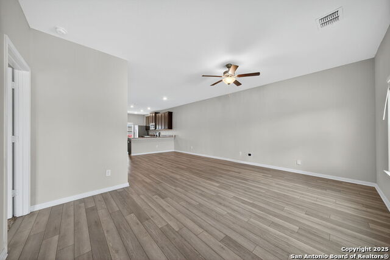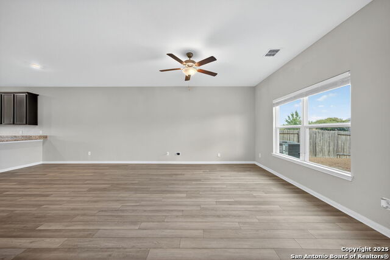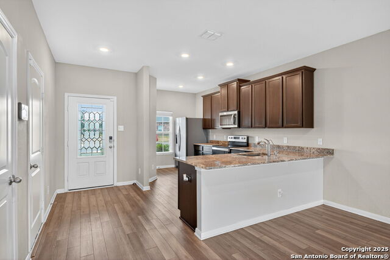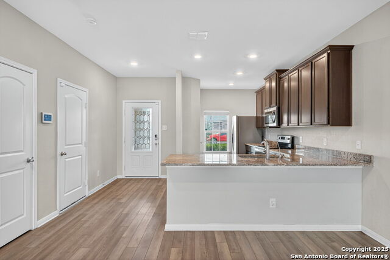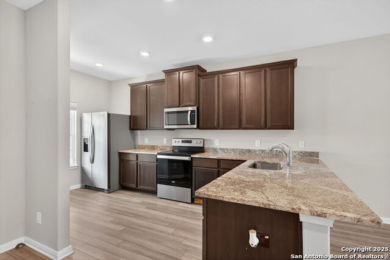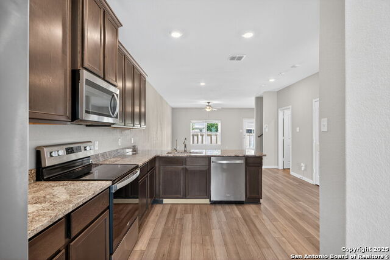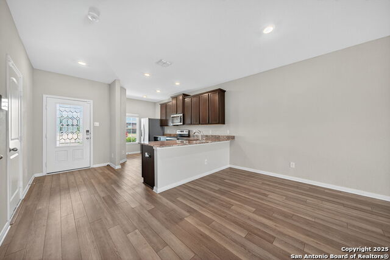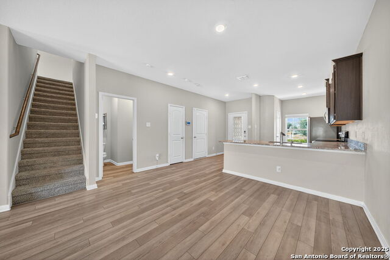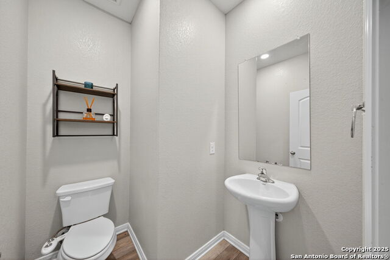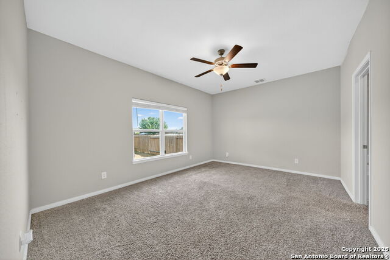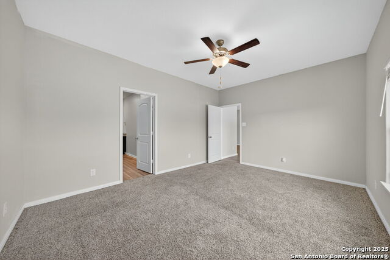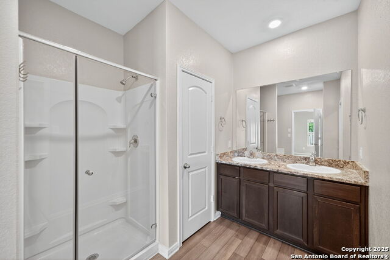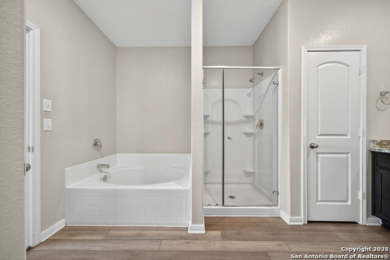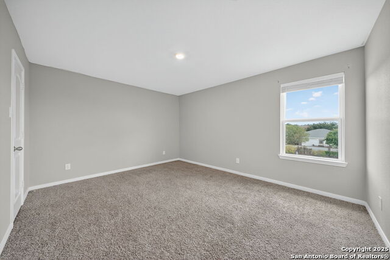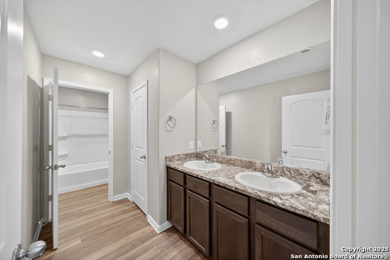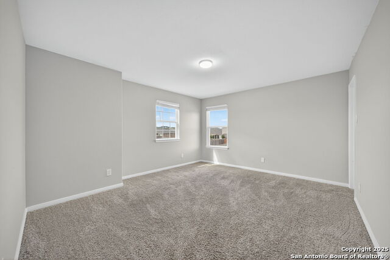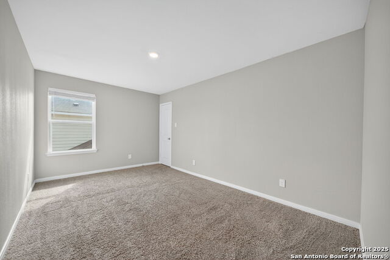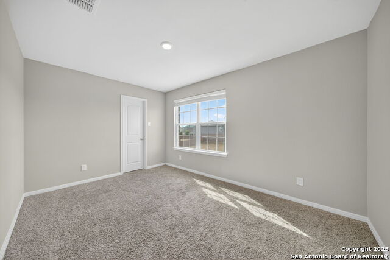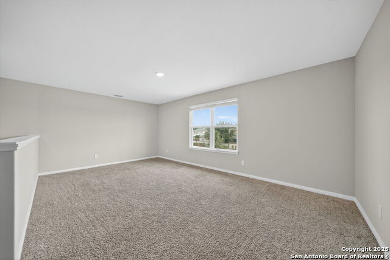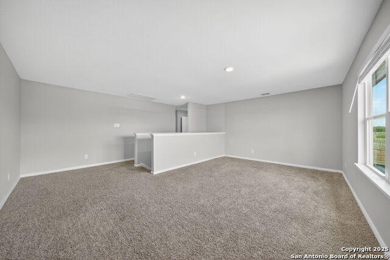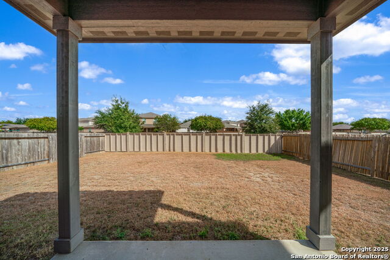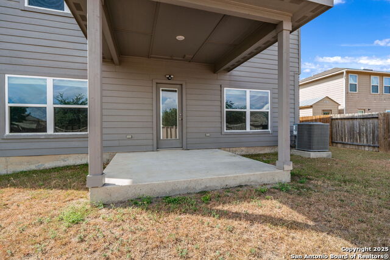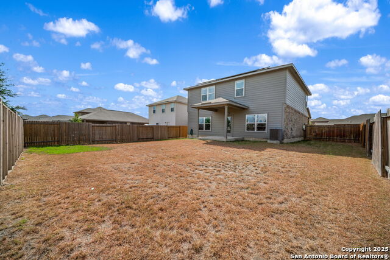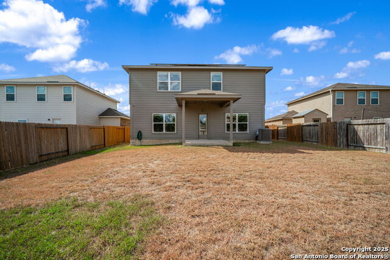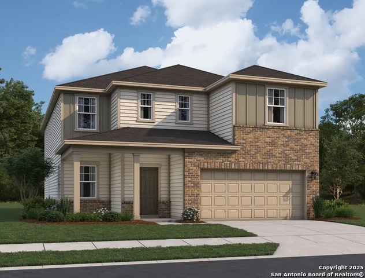6406 Underwood Way, San Antonio, TX 78252
Property Photos

Would you like to sell your home before you purchase this one?
Priced at Only: $360,000
For more Information Call:
Address: 6406 Underwood Way, San Antonio, TX 78252
Property Location and Similar Properties
- MLS#: 1913453 ( Single Residential )
- Street Address: 6406 Underwood Way
- Viewed: 8
- Price: $360,000
- Price sqft: $142
- Waterfront: No
- Year Built: 2020
- Bldg sqft: 2538
- Bedrooms: 5
- Total Baths: 3
- Full Baths: 2
- 1/2 Baths: 1
- Garage / Parking Spaces: 2
- Days On Market: 18
- Additional Information
- Geolocation: 47.2963 / -122.5
- County: BEXAR
- City: San Antonio
- Zipcode: 78252
- Subdivision: Luckey Ranch
- District: Medina Valley I.S.D.
- Elementary School: Luckey Ranch
- Middle School: Medina Valley
- High School: Medina Valley
- Provided by: Redbird Realty LLC
- Contact: Daniel Herb
- (210) 328-0729

- DMCA Notice
-
DescriptionEnergy smart and move in ready. Save from day one with $37,000 in paid off solar panels and a free refrigerator included. This 2,538 sqft home offers 5 bedrooms, 2.5 baths, and an open concept main level with luxury vinyl plank flooring. The downstairs primary suite features a massive walk in closet, double vanities, and a separate soaking tub and shower. The kitchen and all bathrooms are finished with granite countertops and the home is plumbed for a water softener. Kitchen has upgraded 42" cabinets. A large bonus room upstairs can serve as a second living area, game room, or home theater. Each of the additional 4 upstairs bedrooms are generous in size plus each have walk in closets. Enjoy tons of natural light, covered front and back porches, no back neighbors and a community park and playground nearby. Kitchen is also equipped with an Alkaline water filtration system and reverse osmosis system Space, savings, and comfort all in one place. Conveniently located near Lackland, Loop 1604 & a short drive to Loop 410 via Hwy 90.
Payment Calculator
- Principal & Interest -
- Property Tax $
- Home Insurance $
- HOA Fees $
- Monthly -
Features
Building and Construction
- Builder Name: LGI Homes
- Construction: Pre-Owned
- Exterior Features: Brick, 3 Sides Masonry, Siding
- Floor: Carpeting, Vinyl
- Foundation: Slab
- Kitchen Length: 16
- Roof: Composition
- Source Sqft: Appsl Dist
School Information
- Elementary School: Luckey Ranch
- High School: Medina Valley
- Middle School: Medina Valley
- School District: Medina Valley I.S.D.
Garage and Parking
- Garage Parking: Two Car Garage, Attached
Eco-Communities
- Green Features: Solar Panels
- Water/Sewer: Water System, Sewer System
Utilities
- Air Conditioning: One Central
- Fireplace: Not Applicable
- Heating Fuel: Electric
- Heating: Central
- Recent Rehab: No
- Window Coverings: All Remain
Amenities
- Neighborhood Amenities: Park/Playground, Jogging Trails, Sports Court, BBQ/Grill, Basketball Court, Lake/River Park, Fishing Pier
Finance and Tax Information
- Home Owners Association Fee: 480
- Home Owners Association Frequency: Annually
- Home Owners Association Mandatory: Mandatory
- Home Owners Association Name: LUCKEY RANCH HOMEOWNERS ASSOCIATION INC.
- Total Tax: 6787.71
Rental Information
- Currently Being Leased: No
Other Features
- Block: 59
- Contract: Exclusive Right To Sell
- Instdir: From 1604 or 410, Go West on Hwy 90, exit Montgomery Rd, 1st stop sign turn LEFT, take LEFT at next stop sign, and go on Hwy 90 East for 0.4 miles. Turn RIGHT on Luckey Ranch, turn RIGHT on Yule Valley, and LEFT on Underwood Way. Home is on the RIGHT
- Interior Features: Two Living Area, Liv/Din Combo, Eat-In Kitchen, Breakfast Bar, Media Room, Loft, Utility Room Inside, High Ceilings, Open Floor Plan, Laundry Upper Level, Walk in Closets
- Legal Description: CB 4319A (LUCKEY RANCH UT-3, BLOCK 59 LOT 2
- Occupancy: Vacant
- Ph To Show: 210-222-2227
- Possession: Closing/Funding
- Style: Two Story, Traditional
Owner Information
- Owner Lrealreb: No
Similar Properties

- Brianna Salinas, MRP,REALTOR ®,SFR,SRS
- Premier Realty Group
- Mobile: 210.995.2009
- Mobile: 210.995.2009
- Mobile: 210.995.2009
- realtxrr@gmail.com



