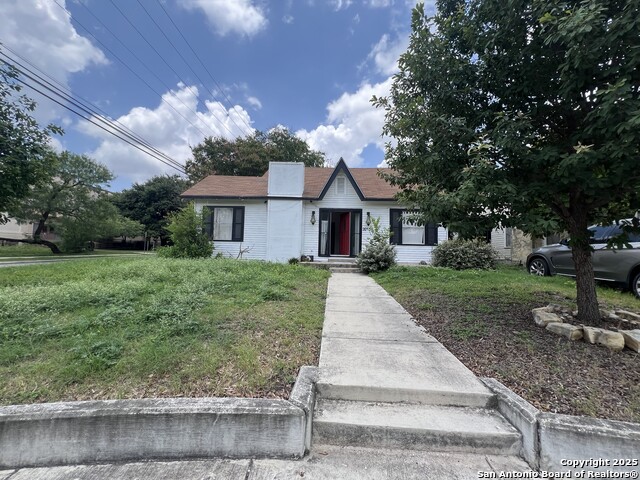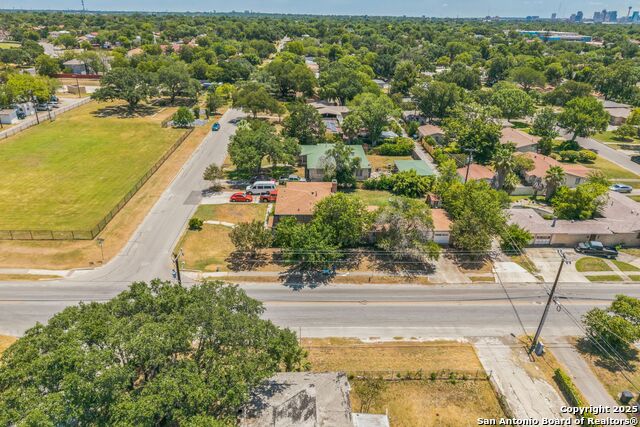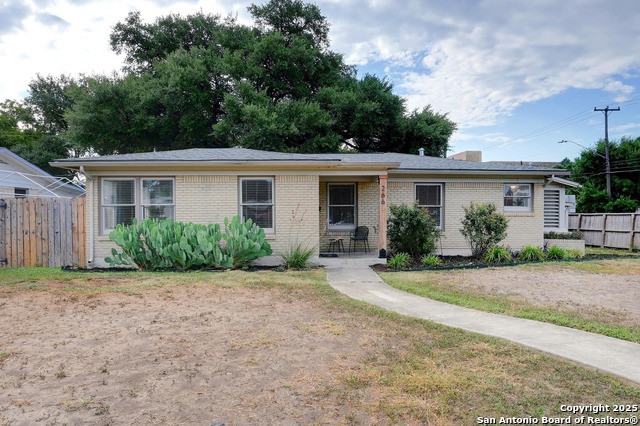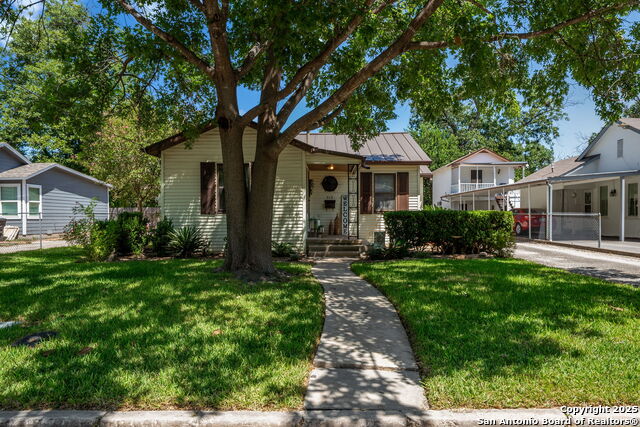334 Crestline E, San Antonio, TX 78201
Property Photos

Would you like to sell your home before you purchase this one?
Priced at Only: $264,999
For more Information Call:
Address: 334 Crestline E, San Antonio, TX 78201
Property Location and Similar Properties
- MLS#: 1913483 ( Single Residential )
- Street Address: 334 Crestline E
- Viewed: 3
- Price: $264,999
- Price sqft: $155
- Waterfront: No
- Year Built: 1954
- Bldg sqft: 1714
- Bedrooms: 3
- Total Baths: 2
- Full Baths: 2
- Garage / Parking Spaces: 2
- Days On Market: 3
- Additional Information
- County: BEXAR
- City: San Antonio
- Zipcode: 78201
- Subdivision: Hillcrest North
- District: San Antonio I.S.D.
- Elementary School: Baskin
- Middle School: Longfellow
- High School: Jefferson
- Provided by: Keller Williams Legacy
- Contact: Janeene Edwards
- (210) 535-1090

- DMCA Notice
-
DescriptionA true mid century ranch filled with the character and nostalgia of the 1950's. The warm brick interior makes the space feel inviting and grounded, while a 20 foot stretch of floor to ceiling windows fills the living area with natural light and creates a beautiful connection between the indoors and the covered patio. Transfer the patio into another living area with outdoor dining, comfortable seating, and a projector for fall movie nights to spend evenings with family and friends. Inside, the original wood paneling adds texture and charm, giving the home a timeless midcentury warmth. The front room, where a 13 foot line of windows stretches across the wall filling it with natural light. Great location in the heart of San Antonio, just minutes from La Cantera, North Star, and Downtown. Wonderful neighbors that exemplify community. This house has warmth, history, and personality that make you feel at home the moment you walk in.
Payment Calculator
- Principal & Interest -
- Property Tax $
- Home Insurance $
- HOA Fees $
- Monthly -
Features
Building and Construction
- Apprx Age: 71
- Builder Name: Unknown
- Construction: Pre-Owned
- Exterior Features: Brick
- Floor: Ceramic Tile, Wood, Vinyl
- Foundation: Slab
- Kitchen Length: 13
- Roof: Composition
- Source Sqft: Appsl Dist
Land Information
- Lot Improvements: Street Paved, Sidewalks, Streetlights, Alley
School Information
- Elementary School: Baskin
- High School: Jefferson
- Middle School: Longfellow
- School District: San Antonio I.S.D.
Garage and Parking
- Garage Parking: Two Car Garage, Attached
Eco-Communities
- Water/Sewer: Water System, Sewer System
Utilities
- Air Conditioning: One Central
- Fireplace: Not Applicable
- Heating Fuel: Electric
- Heating: Central, 1 Unit
- Recent Rehab: No
- Utility Supplier Elec: CPS
- Utility Supplier Gas: CPS
- Utility Supplier Sewer: SAWS
- Utility Supplier Water: SAWS
- Window Coverings: All Remain
Amenities
- Neighborhood Amenities: None
Finance and Tax Information
- Home Owners Association Mandatory: None
- Total Tax: 5430
Rental Information
- Currently Being Leased: No
Other Features
- Accessibility: 2+ Access Exits, No Carpet
- Contract: Exclusive Right To Sell
- Instdir: 410 to Fredericksburg to Hillcrest to Glencrest to Crestline
- Interior Features: One Living Area, Separate Dining Room, Eat-In Kitchen, Two Eating Areas, Utility Area in Garage, Cable TV Available, High Speed Internet
- Legal Description: Ncb 11771 Blk 5 Lot 9
- Miscellaneous: School Bus
- Occupancy: Vacant
- Ph To Show: 210-222-2227
- Possession: Closing/Funding
- Style: One Story
Owner Information
- Owner Lrealreb: No
Similar Properties
Nearby Subdivisions
26th/zarzamora
Balcones Heights
Beacon Hill
Five Points
Hillcrest
Hillcrest-north
Keystone
Keystone Park
Los Angeles - Keystone
Los Angeles Heights
Los Angeles Heights Sa
Los Angeles Heights/keystone H
Los Angeles Hts
Los Angeles Hts-central (sa)
Los Angeles Hts-central Sa
Los Angeles Hts/keystone Histo
Los Angeles Keystone
Los Angeles-keystone
Los Angels Keystone
Monticello Heights
Monticello Park
Monticello Park Historic (sa)
Ncb 10225
Pasadena Heights
Villa Del Sol
Woodlawn Heights
Woodlawn Lake
Woodlawn Terr Historic
Woodlawn Terrac
Woodlawn Terrace

- Brianna Salinas, MRP,REALTOR ®,SFR,SRS
- Premier Realty Group
- Mobile: 210.995.2009
- Mobile: 210.995.2009
- Mobile: 210.995.2009
- realtxrr@gmail.com






































