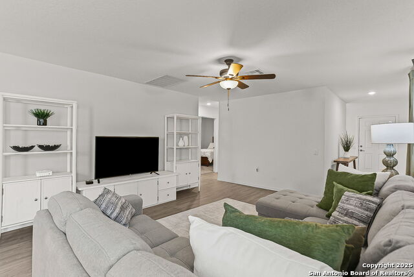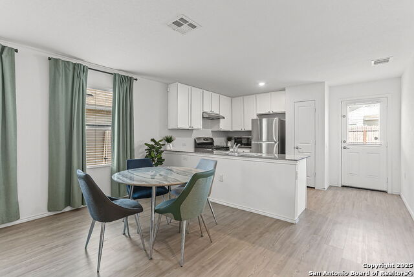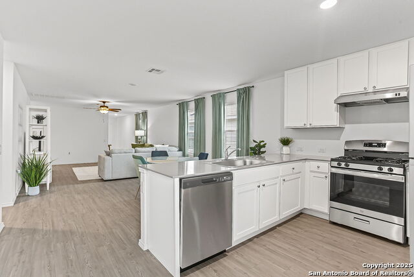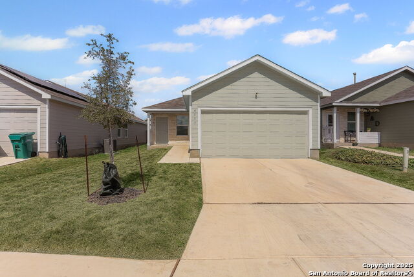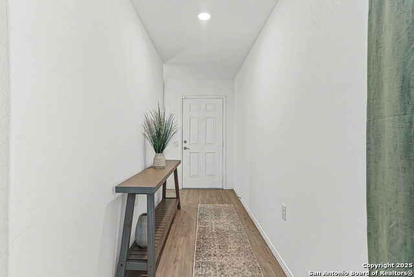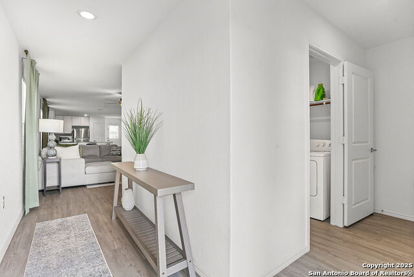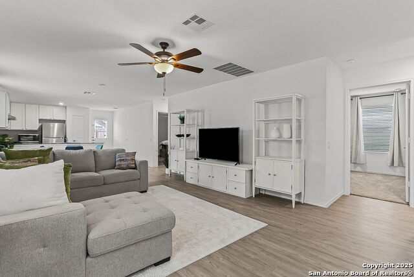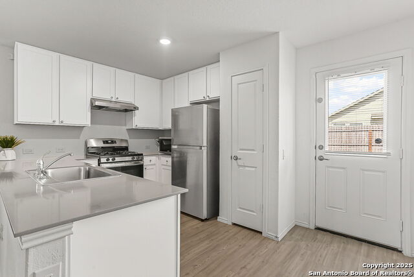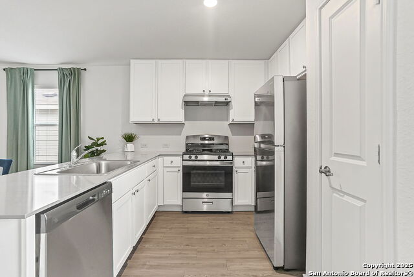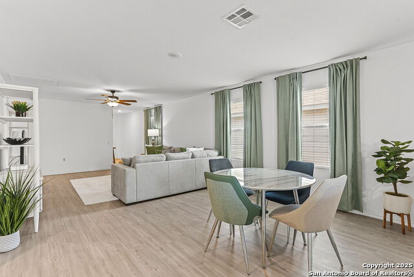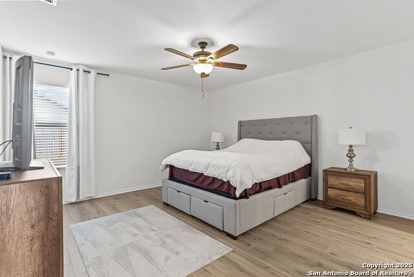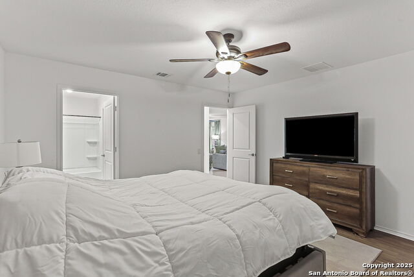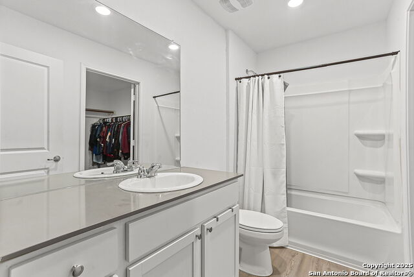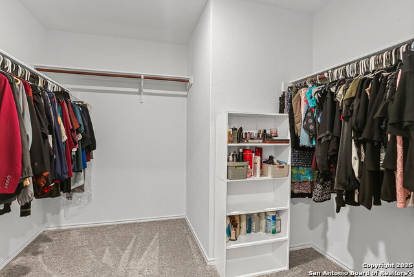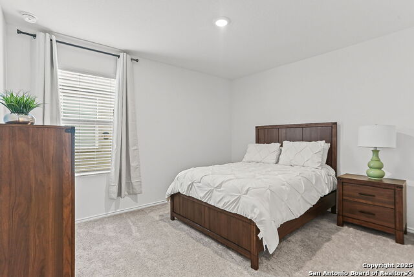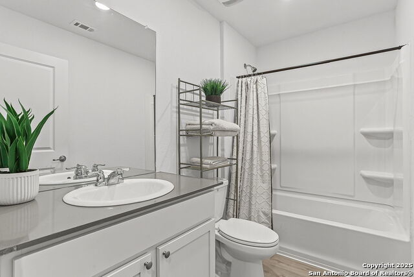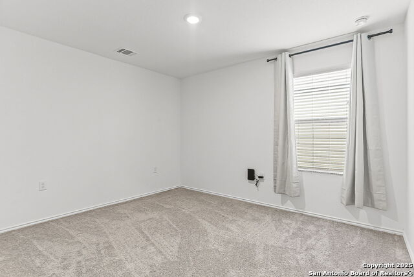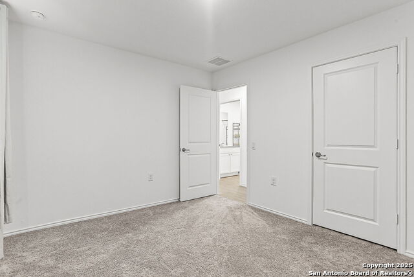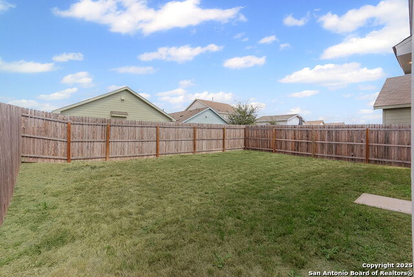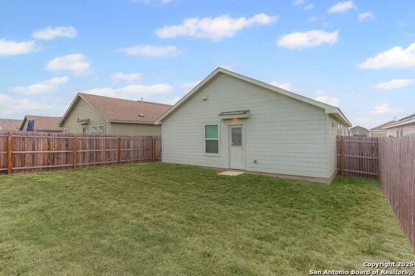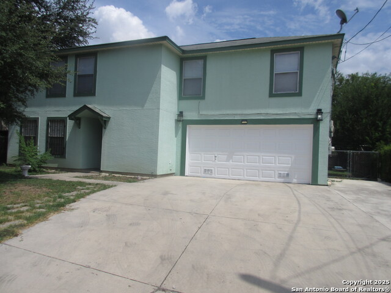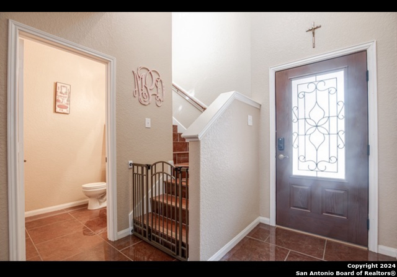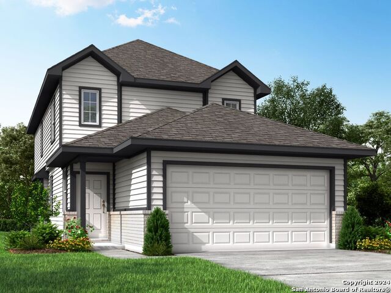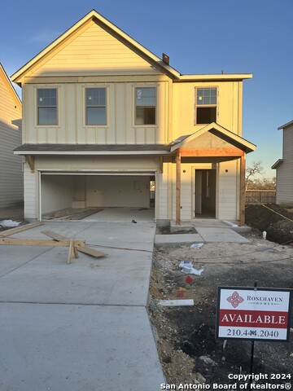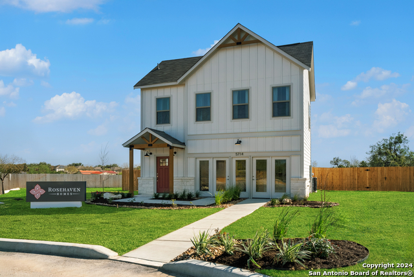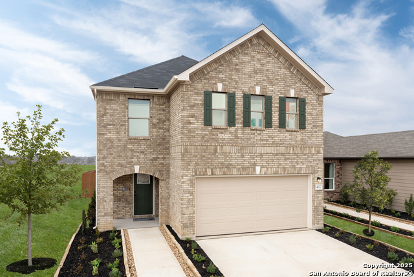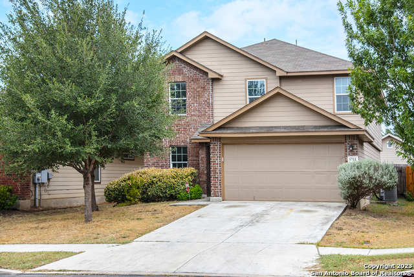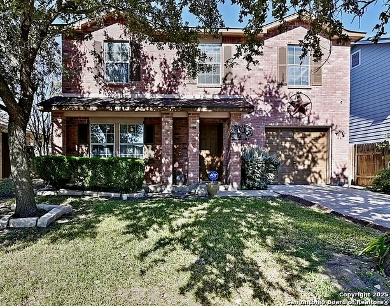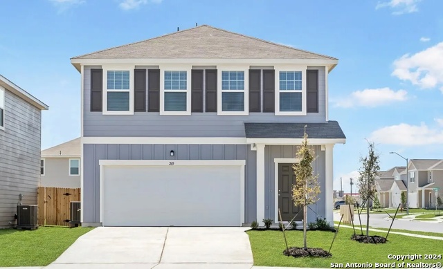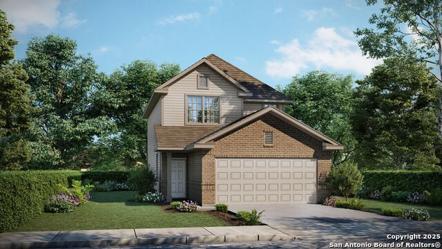4503 Martin , San Antonio, TX 78222
Property Photos
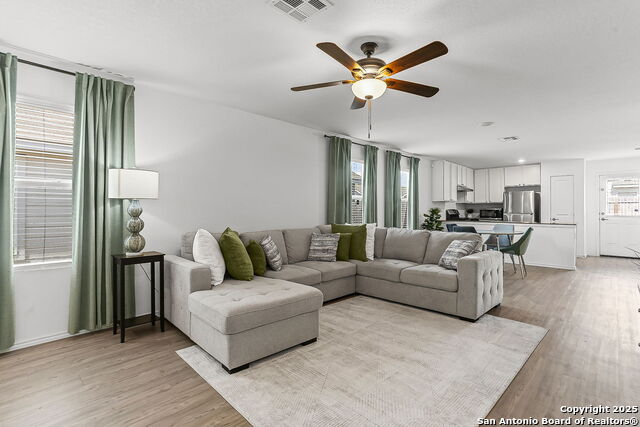
Would you like to sell your home before you purchase this one?
Priced at Only: $225,000
For more Information Call:
Address: 4503 Martin , San Antonio, TX 78222
Property Location and Similar Properties
- MLS#: 1913523 ( Single Residential )
- Street Address: 4503 Martin
- Viewed: 1
- Price: $225,000
- Price sqft: $155
- Waterfront: No
- Year Built: 2023
- Bldg sqft: 1450
- Bedrooms: 3
- Total Baths: 2
- Full Baths: 2
- Garage / Parking Spaces: 2
- Days On Market: 4
- Additional Information
- County: BEXAR
- City: San Antonio
- Zipcode: 78222
- Subdivision: Thea Meadows
- District: East Central I.S.D
- Elementary School: Pecan Valley
- Middle School: Legacy
- High School: East Central
- Provided by: Exquisite Properties, LLC
- Contact: Marie Crabb
- (210) 326-2355

- DMCA Notice
-
DescriptionStep into contemporary comfort with this stylish newer construction featuring a spacious open concept layout designed for modern living. Thoughtful features and upgrades include stainless steel appliances, recessed lighting throughout, blinds and window treatments, and modern finishes that elevate every space. The kitchen flows seamlessly into the living and dining areas, ideal for both daily life and entertaining. Appliances can convey. A private backyard with a full privacy fence offers room to relax or host outdoor gatherings. The two car garage adds extra convenience and storage. Tucked in a prime location just minutes from downtown with direct access to major highways including 410 and 281, making commuting to Fort Sam Houston and Brooks Army Medical Center effortless.
Payment Calculator
- Principal & Interest -
- Property Tax $
- Home Insurance $
- HOA Fees $
- Monthly -
Features
Building and Construction
- Builder Name: LENNAR
- Construction: Pre-Owned
- Exterior Features: Siding
- Floor: Carpeting, Vinyl
- Foundation: Slab
- Kitchen Length: 14
- Other Structures: None
- Roof: Composition
- Source Sqft: Appsl Dist
Land Information
- Lot Improvements: Street Paved, Sidewalks, Streetlights
School Information
- Elementary School: Pecan Valley
- High School: East Central
- Middle School: Legacy
- School District: East Central I.S.D
Garage and Parking
- Garage Parking: Two Car Garage, Attached
Eco-Communities
- Energy Efficiency: Double Pane Windows, Energy Star Appliances, Low E Windows, Ceiling Fans
- Water/Sewer: City
Utilities
- Air Conditioning: One Central
- Fireplace: Not Applicable
- Heating Fuel: Electric
- Heating: Central
- Recent Rehab: No
- Utility Supplier Elec: CPS
- Utility Supplier Gas: CPS
- Utility Supplier Grbge: CITY
- Utility Supplier Other: SPECTRUM
- Utility Supplier Sewer: SAWS
- Utility Supplier Water: SAWS
- Window Coverings: All Remain
Amenities
- Neighborhood Amenities: None
Finance and Tax Information
- Home Owners Association Fee: 200
- Home Owners Association Frequency: Annually
- Home Owners Association Mandatory: Mandatory
- Home Owners Association Name: SPECTRUM
- Total Tax: 4815.26
Rental Information
- Currently Being Leased: No
Other Features
- Accessibility: Doors-Swing-In, No Carpet, No Steps Down, No Stairs, First Floor Bath, Full Bath/Bed on 1st Flr, First Floor Bedroom
- Contract: Exclusive Right To Sell
- Instdir: Head east on Martin Way from Rigsby Ave; home will be on your right.
- Interior Features: One Living Area, Liv/Din Combo, Utility Room Inside, 1st Floor Lvl/No Steps, Open Floor Plan, All Bedrooms Downstairs, Laundry Main Level, Walk in Closets, Attic - Access only
- Legal Desc Lot: 39
- Legal Description: Ncb 10843 (Thea Meadows Ut-3), Block 5 Lot 39 2023- New Per
- Miscellaneous: Virtual Tour
- Occupancy: Owner
- Ph To Show: 210-222-2227
- Possession: Closing/Funding
- Style: One Story
Owner Information
- Owner Lrealreb: No
Similar Properties
Nearby Subdivisions
Agave
Blue Ridge Ranch
Blue Rock Springs
Call Agent
Covington Oaks
Crestlake
Foster Acres
Foster Meadows
Green Acres
Jupe Manor
Jupe Subdivision
Jupe/manor Terrace
Lakeside
Manor Terrace
Mary Helen
Mary Helen (ec/sa)
N/a
Na
Peach Grove
Pecan Valley
Pecan Valley Est.
Pecan Valley Heights
Red Hawk Landing
Republic Creek
Republic Oaks
Rice Road
Riposa Vita
Roosevelt Heights
Sa / Ec Isds Rural Metro
Southern Hills
Spanish Trails
Spanish Trails Villas
Spanish Trails-unit 1 West
Starlight Homes
Sutton Farms
The Meadows
Thea Meadows
Unknown

- Brianna Salinas, MRP,REALTOR ®,SFR,SRS
- Premier Realty Group
- Mobile: 210.995.2009
- Mobile: 210.995.2009
- Mobile: 210.995.2009
- realtxrr@gmail.com



