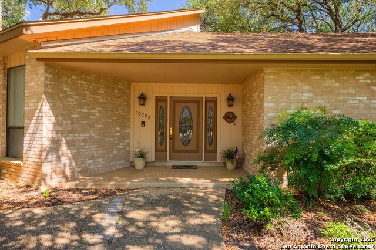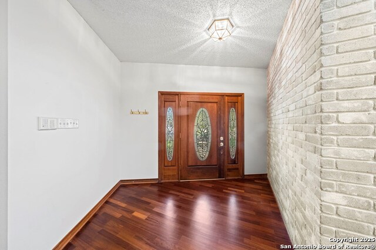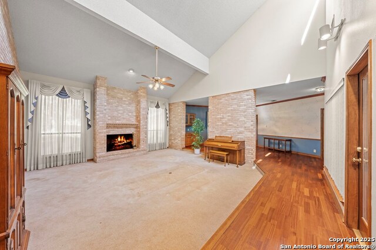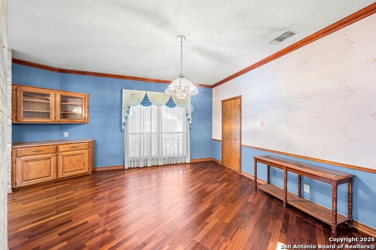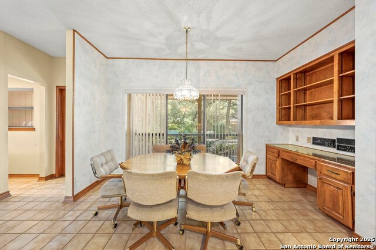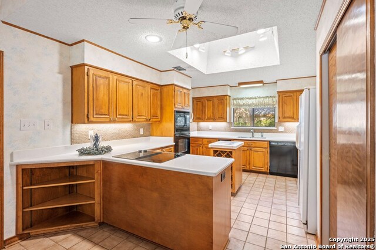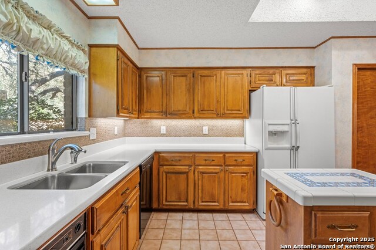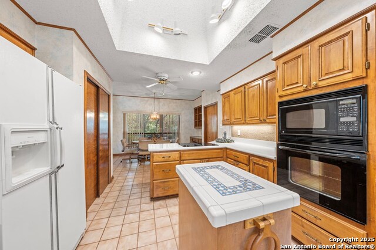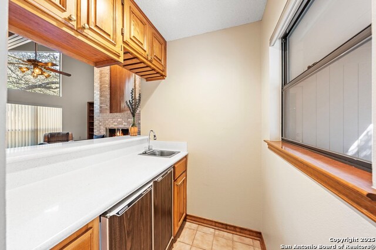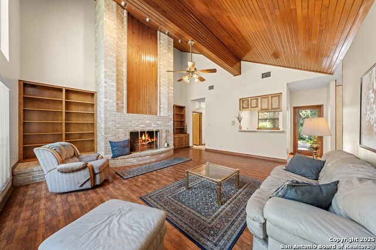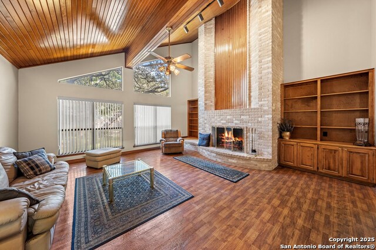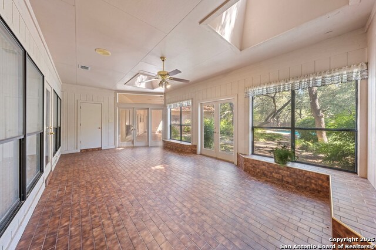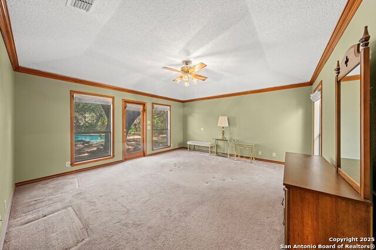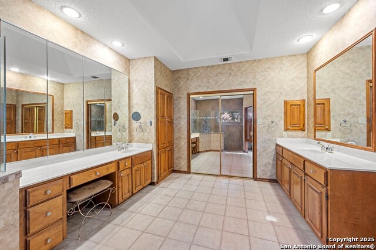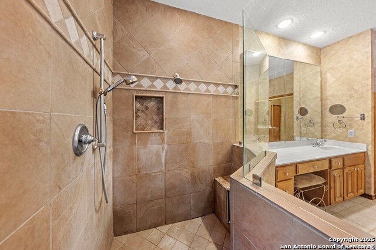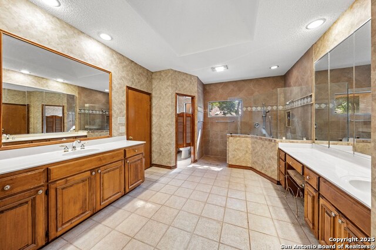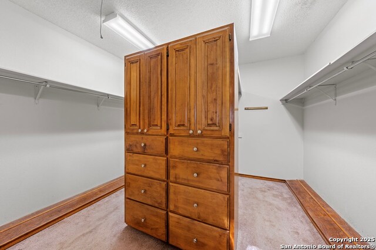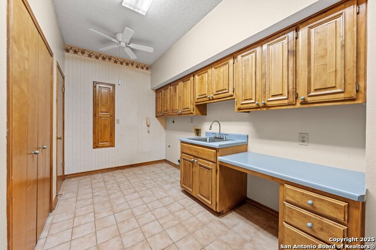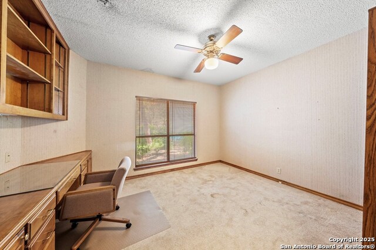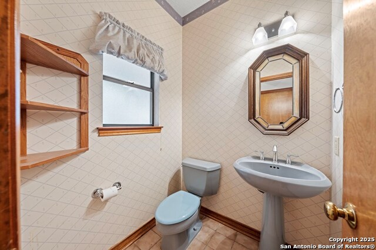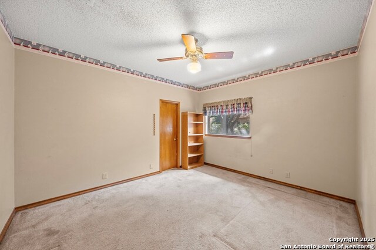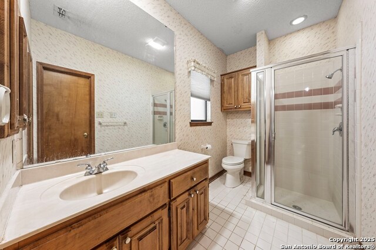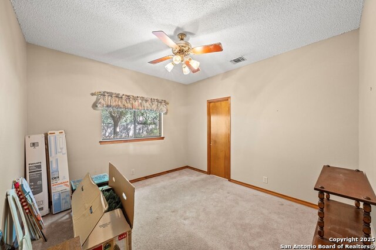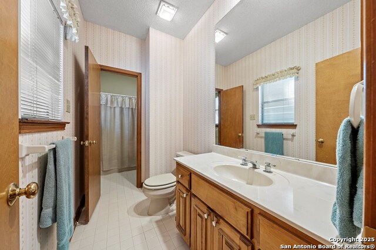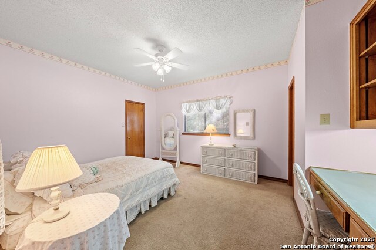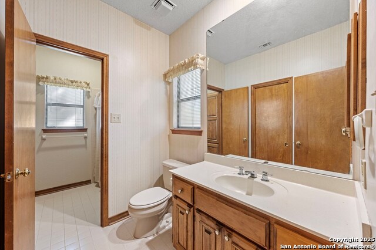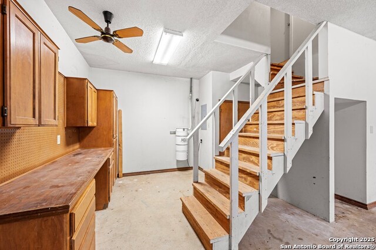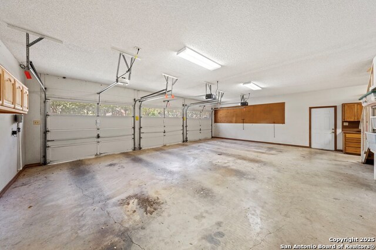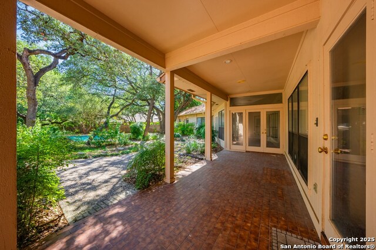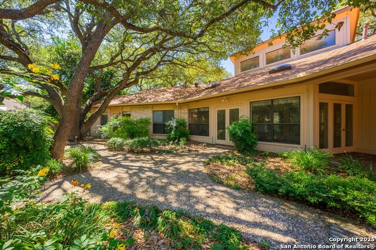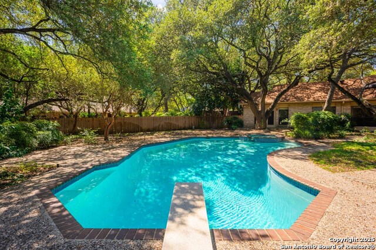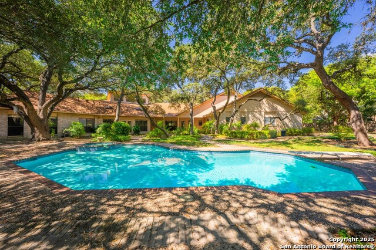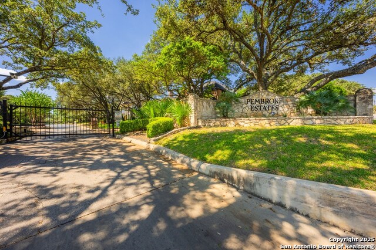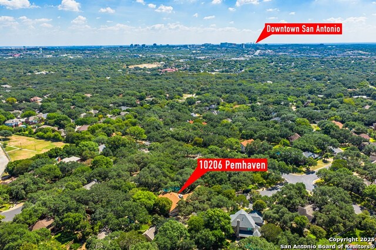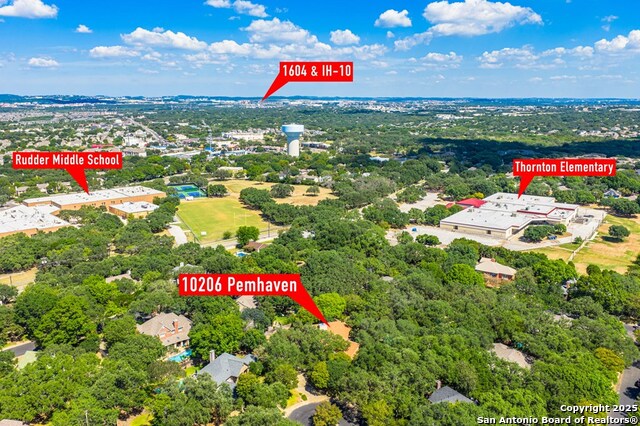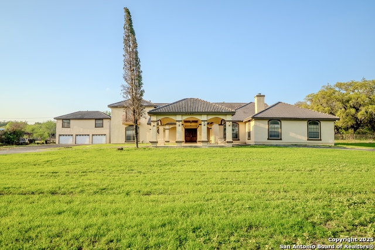10206 Pemhaven, San Antonio, TX 78240
Property Photos
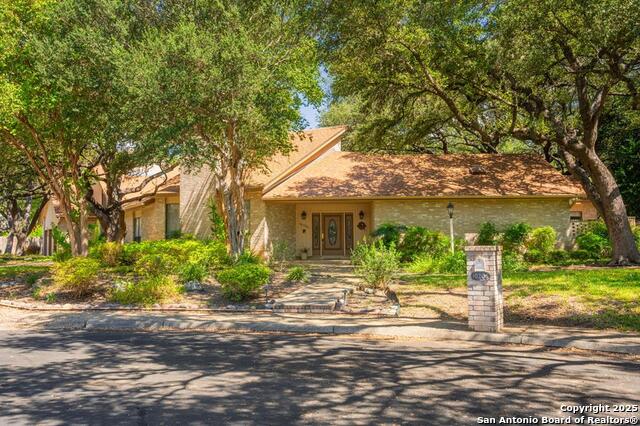
Would you like to sell your home before you purchase this one?
Priced at Only: $850,000
For more Information Call:
Address: 10206 Pemhaven, San Antonio, TX 78240
Property Location and Similar Properties
- MLS#: 1913550 ( Single Residential )
- Street Address: 10206 Pemhaven
- Viewed: 5
- Price: $850,000
- Price sqft: $198
- Waterfront: No
- Year Built: 1986
- Bldg sqft: 4295
- Bedrooms: 4
- Total Baths: 4
- Full Baths: 3
- 1/2 Baths: 1
- Garage / Parking Spaces: 3
- Days On Market: 21
- Additional Information
- County: BEXAR
- City: San Antonio
- Zipcode: 78240
- Subdivision: Pembroke Estates
- District: Northside
- Elementary School: Thornton
- Middle School: Rudder
- High School: Not Applicable
- Provided by: RE/MAX Kerrville
- Contact: Rebecca McFadden
- (830) 895-7771

- DMCA Notice
-
DescriptionBeautifully appointed 4 bedroom, 3.5 bath residence located in the highly desirable & gated Pembroke Estates off Babcock Rd. Nestled on a quiet cul de sac, this home offers exceptional privacy on a mature oak tree filled lot with a manicured lawn. The lovely entry opens to an elegant foyer, a spacious formal living room with soaring ceilings & a fireplace, along with a formal dining area. An added plus is the large sunroom off the living room. Expansive kitchen & breakfast area flows into a second living area, featuring a stunning floor to ceiling fireplace, custom built ins, & a wet bar. A conveniently located half bath & laundry room sit just off the den. The primary suite & study with built ins & desk are thoughtfully separated from the other bedrooms for privacy. The primary suite boasts a huge walk in closet, a luxurious bath with separate vanities, & large walk in shower. Additional highlights include a 3 car garage, covered back porch & the beautifully landscaped backyard retreat, complete with an in ground pool/hot tub perfect for relaxing or entertaining. This exceptional property is ready to welcome its new owners, so come & take a look. Schedule your private tour today.
Payment Calculator
- Principal & Interest -
- Property Tax $
- Home Insurance $
- HOA Fees $
- Monthly -
Features
Building and Construction
- Apprx Age: 39
- Builder Name: NA
- Construction: Pre-Owned
- Exterior Features: Rock/Stone Veneer
- Floor: Carpeting, Ceramic Tile, Vinyl
- Foundation: Slab
- Kitchen Length: 12
- Roof: Composition
- Source Sqft: Appraiser
Land Information
- Lot Description: Cul-de-Sac/Dead End, 1/2-1 Acre, Partially Wooded, Level
- Lot Improvements: Street Paved, Curbs, Sidewalks, Asphalt, Private Road
School Information
- Elementary School: Thornton
- High School: Not Applicable
- Middle School: Rudder
- School District: Northside
Garage and Parking
- Garage Parking: Three Car Garage, Attached
Eco-Communities
- Water/Sewer: City
Utilities
- Air Conditioning: One Central
- Fireplace: Two, Living Room
- Heating Fuel: Electric, Natural Gas
- Heating: Central
- Recent Rehab: No
- Window Coverings: None Remain
Amenities
- Neighborhood Amenities: Controlled Access
Finance and Tax Information
- Days On Market: 21
- Home Owners Association Fee: 800
- Home Owners Association Frequency: Annually
- Home Owners Association Mandatory: Mandatory
- Home Owners Association Name: PEMBROOK ESTATES
- Total Tax: 15739.7
Rental Information
- Currently Being Leased: No
Other Features
- Contract: Exclusive Right To Sell
- Instdir: I-10 E, to Fredericksburg Rd to the R, take R on Vantage, L on Network Blvd, R on Prue Rd, L on Oakland, R on Hollyhock, R on Babcock., L on Pemwoods, and Pemhaven.
- Interior Features: Two Living Area, Separate Dining Room, Island Kitchen, Utility Room Inside, High Ceilings, Cable TV Available, Laundry Room, Walk in Closets, Attic - Partially Floored, Attic - Permanent Stairs
- Legal Desc Lot: 15
- Legal Description: Lot 15 Blk 2 Pembroke Place
- Miscellaneous: None/not applicable
- Occupancy: Vacant
- Ph To Show: 830-739-4269
- Possession: Closing/Funding
- Style: One Story, Contemporary
Owner Information
- Owner Lrealreb: No
Similar Properties
Nearby Subdivisions
Alamo Farmsteads
Alamo Farmsteads Ns
Apple Creek
Bluffs At Westchase
Canterfield
Country View
Country View Village
Cypress Hollow
Cypress Trails
Echo Creek
Eckhert Crossing
Elm Ridge
Elmridge
Enclave Of Rustic Oaks
Forest Meadows
Forest Meadows Ns
Forest Oaks
John Marshall
Kenton Place
Kenton Place Two
Lantern Creek
Leon Valley
Leon Valley/canterfield
Lincoln Park
Linkwood
Lost Oaks
Marshall Meadows
Mount Laurel
Oak Bluff
Oak Hills Terrace
Oakhills Terrace
Oakhills Terrace - Bexar Count
Oakland Estates
Oaks Of French Creek
Pavona Place
Pecan Hill
Pembroke Estates
Pembroke Farms
Pembroke Village
Pheasant Creek
Preserve At Research Enclave
Prue Bend
Retreat At Glen Heather
Retreat At Oak Hills
Rockwell Village
Rowley Gardens
Rue Orleans
Stoney Farms
Summerwind
Summerwood
Terra View Townhomes
The Enclave At Whitby
The Landing At French Creek
The Preserve @ Research Enclav
The Villas At Kenton Pla
Villamanta
Villamanta Condominiums
Villas At Roanoke
Villas Of Oakcreek
Wellesley Manor
Westfield
Whisper Creek
Wildwood
Wildwood One

- Brianna Salinas, MRP,REALTOR ®,SFR,SRS
- Premier Realty Group
- Mobile: 210.995.2009
- Mobile: 210.995.2009
- Mobile: 210.995.2009
- realtxrr@gmail.com



