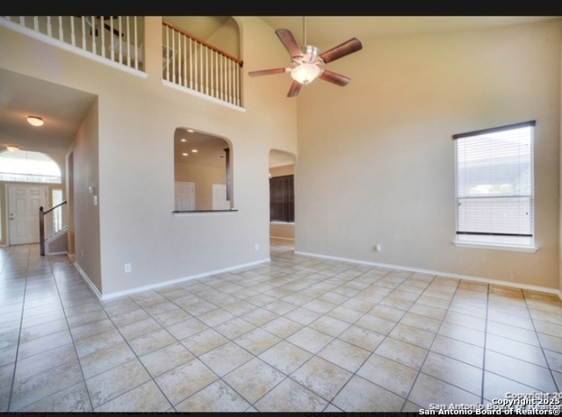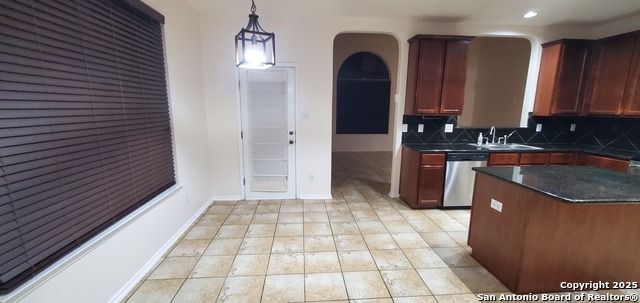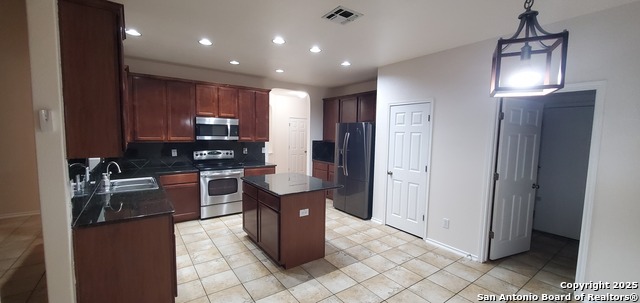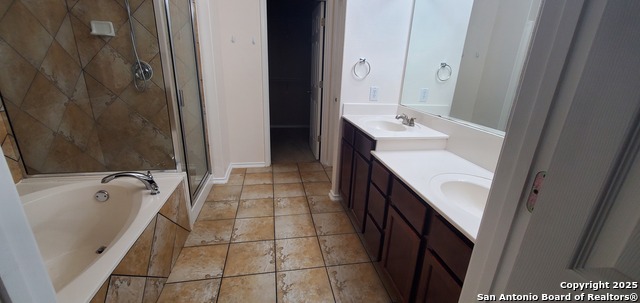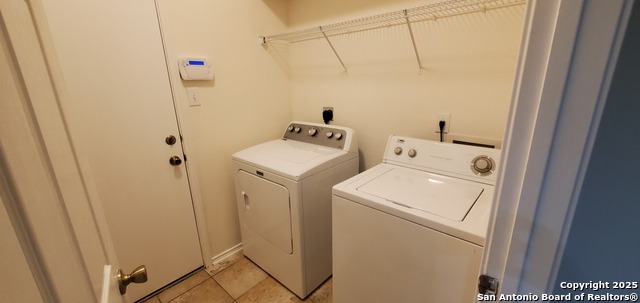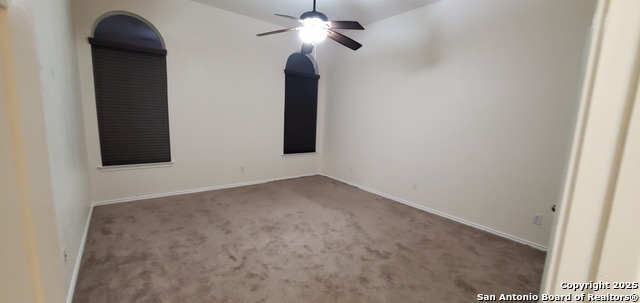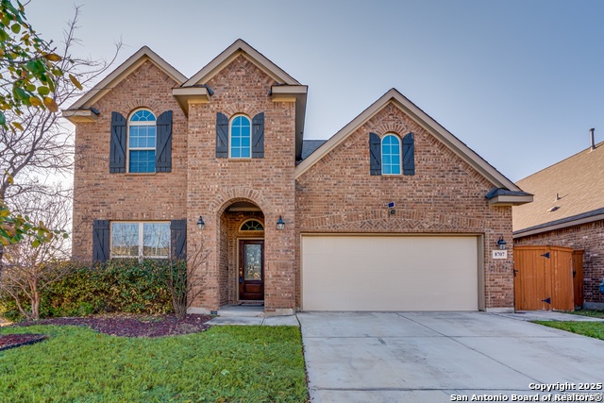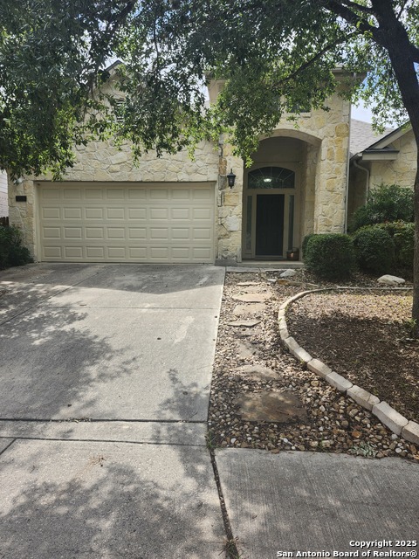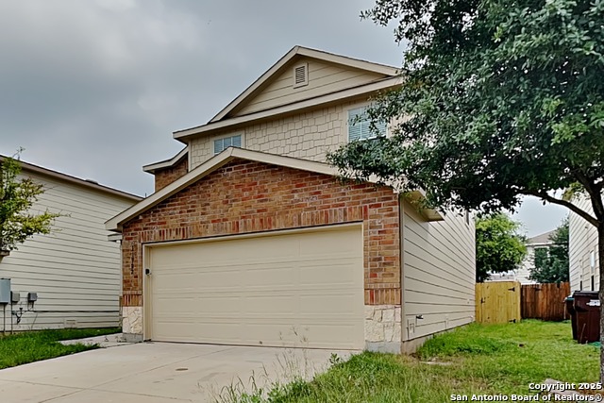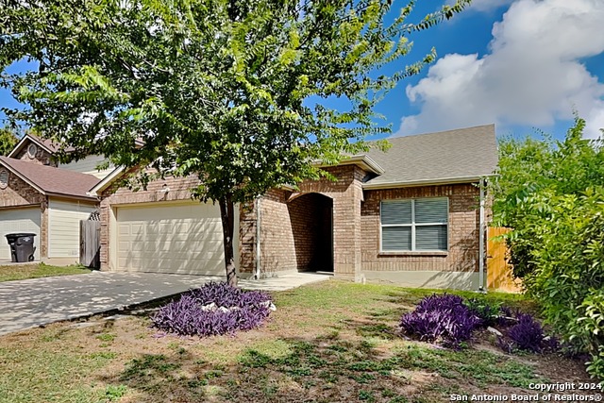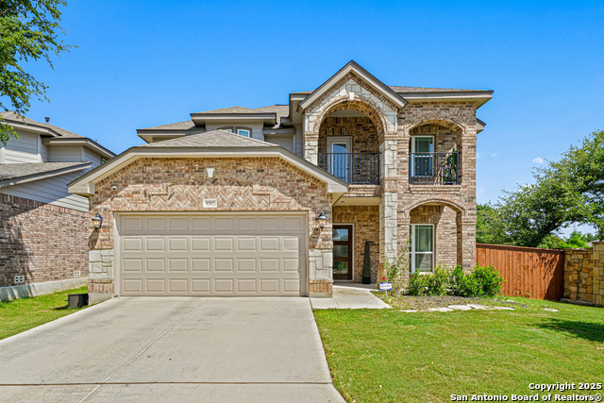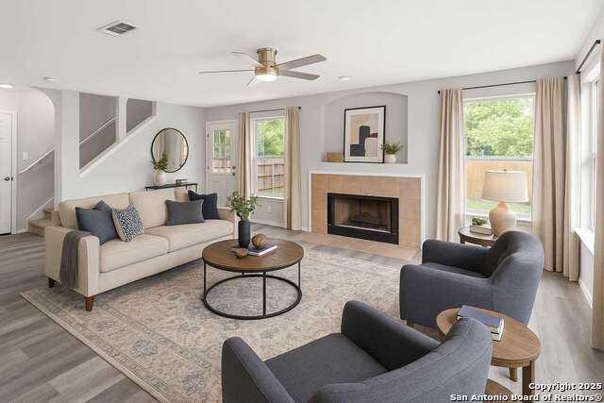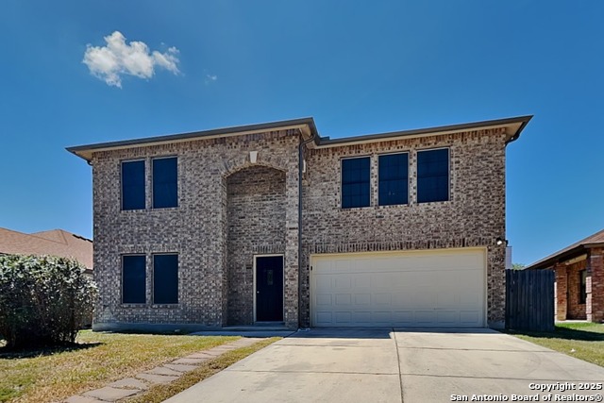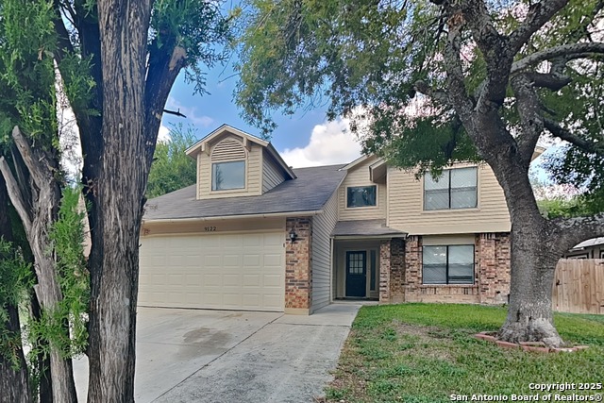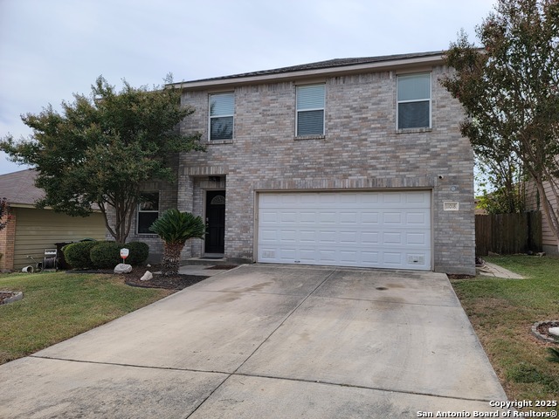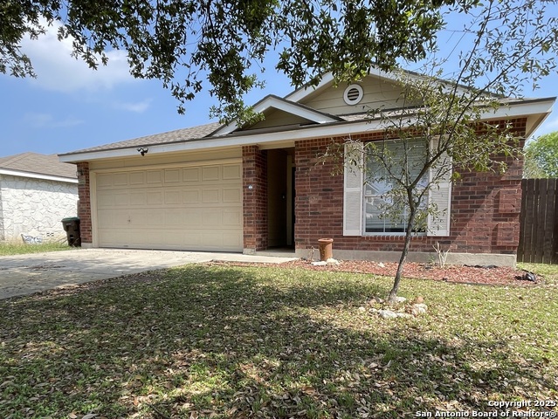10131 Caspian Ledge, San Antonio, TX 78254
Property Photos
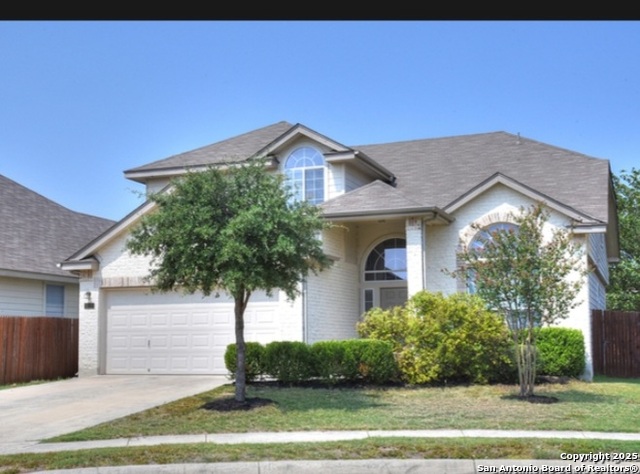
Would you like to sell your home before you purchase this one?
Priced at Only: $2,050
For more Information Call:
Address: 10131 Caspian Ledge, San Antonio, TX 78254
Property Location and Similar Properties
Reduced
- MLS#: 1913790 ( Residential Rental )
- Street Address: 10131 Caspian Ledge
- Viewed: 56
- Price: $2,050
- Price sqft: $1
- Waterfront: No
- Year Built: 2007
- Bldg sqft: 2362
- Bedrooms: 4
- Total Baths: 3
- Full Baths: 2
- 1/2 Baths: 1
- Days On Market: 29
- Additional Information
- County: BEXAR
- City: San Antonio
- Zipcode: 78254
- Subdivision: Wildhorse
- District: Northside
- Elementary School: Krueger
- Middle School: Jefferson Jr
- High School: Sotomayor
- Provided by: Central Metro Realty
- Contact: Malinda Hernandez
- (210) 643-9908

- DMCA Notice
-
DescriptionLocated in Wildhorse subdivision, this rental property features 4 bedrooms, 2.5 baths, a large upstairs game room, and a primary master suite downstairs. The open floor plan includes an office and offers generous space on the northwest side, with top rated schools, A MUST SEE!
Payment Calculator
- Principal & Interest -
- Property Tax $
- Home Insurance $
- HOA Fees $
- Monthly -
Features
Building and Construction
- Apprx Age: 18
- Builder Name: DRHorton
- Exterior Features: Brick, Siding, Cement Fiber
- Flooring: Carpeting, Ceramic Tile
- Foundation: Slab
- Kitchen Length: 13
- Other Structures: None
- Roof: Composition
- Source Sqft: Appsl Dist
School Information
- Elementary School: Krueger
- High School: Sotomayor High School
- Middle School: Jefferson Jr High
- School District: Northside
Garage and Parking
- Garage Parking: Two Car Garage
Eco-Communities
- Energy Efficiency: Programmable Thermostat, Ceiling Fans
- Water/Sewer: Water System, Sewer System
Utilities
- Air Conditioning: One Central
- Fireplace: Not Applicable
- Heating Fuel: Natural Gas
- Heating: Central
- Recent Rehab: No
- Security: Pre-Wired, Security System
- Utility Supplier Elec: cps
- Utility Supplier Gas: cps
- Utility Supplier Grbge: cps
- Utility Supplier Other: OTHER
- Utility Supplier Sewer: SAWS
- Utility Supplier Water: SAWS
- Window Coverings: Some Remain
Amenities
- Common Area Amenities: Pool, Playground, BBQ/Picnic
Finance and Tax Information
- Application Fee: 55
- Cleaning Deposit: 250
- Days On Market: 28
- Max Num Of Months: 12
- Pet Deposit: 300
- Security Deposit: 2200
Rental Information
- Rent Includes: No Inclusions
- Tenant Pays: Gas/Electric, Water/Sewer, Yard Maintenance, Garbage Pickup
Other Features
- Application Form: TAR ONLINE
- Apply At: CALL AGENT ONLINE APP
- Instdir: end of culdesac on left
- Interior Features: One Living Area, Separate Dining Room, Island Kitchen, Study/Library, Media Room, Loft, Utility Room Inside, High Ceilings, Open Floor Plan, Cable TV Available, High Speed Internet, Laundry Main Level, Walk in Closets, Attic - Partially Finished
- Legal Description: Cb 4471B (Wildhorse Subd Ut-23), Block 68 Lot 39 New For 200
- Min Num Of Months: 12
- Miscellaneous: Owner-Manager
- Occupancy: Vacant
- Personal Checks Accepted: No
- Ph To Show: 210222227
- Restrictions: Not Applicable/None
- Salerent: For Rent
- Section 8 Qualified: No
- Style: Two Story
- Views: 56
Owner Information
- Owner Lrealreb: No
Similar Properties
Nearby Subdivisions
Alamo Ranch
Autumn Ridge
Autumn Ridge, Brauns Farm
Braun Landings
Braun Oaks
Braun Point
Braun Station
Braun Station East
Braun Station West
Braun Willow
Brauns Farm
Bricewood
Bridgewood
Bridgewood Estates
Camino Bandera
Canyon Parke
Cranberry Hill
Cross Creek
Davis Ranch
Finesilver
Gardens At Guilbeau
Guilbeau Gardens
Guilbeau Gardens Ns
Hills Of Shaenfield
Kallison Ranch
Kallison Ranch Ii
Kallison Ranch Ii - Bexar Coun
Laura Heights
Mccrary Tract
Meadows At Bridgewood
N/a
Northwest Trails
Oak Grove
Prescott Oaks
Remuda Ranch
Sagewood
Shaenfield Place
Silver Canyon
Silver Oaks
Silverbrook
Stillwater Ranch
Stonefield
Talise De Culebra
Taush Farms
The Willows
Trails At Culebra
Tribute Ranch
Valley Ranch
Valley Ranch - Bexar County
Waterwheel
Waterwheel Unit 1 Phase 1
Waterwheel Unit 1 Phase 2
Wildhorse
Wildhorse At Tausch Farms
Wildhorse Vista
Wind Gate Ranch
Woods End

- Brianna Salinas, MRP,REALTOR ®,SFR,SRS
- Premier Realty Group
- Mobile: 210.995.2009
- Mobile: 210.995.2009
- Mobile: 210.995.2009
- realtxrr@gmail.com



