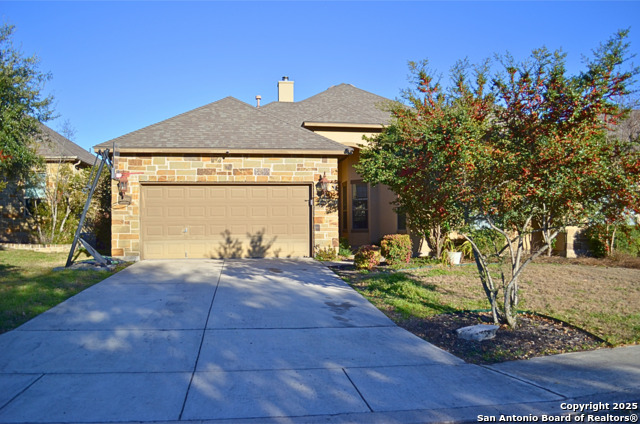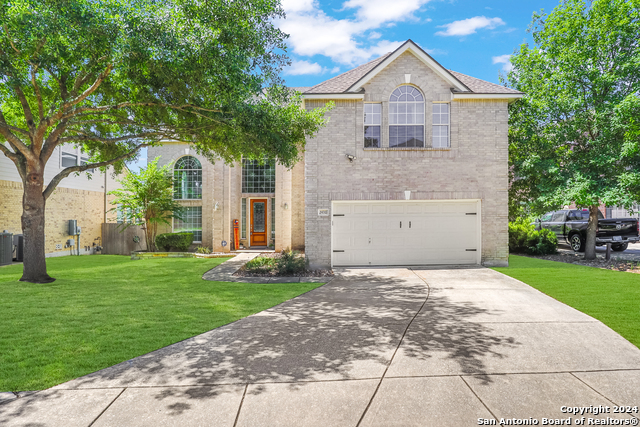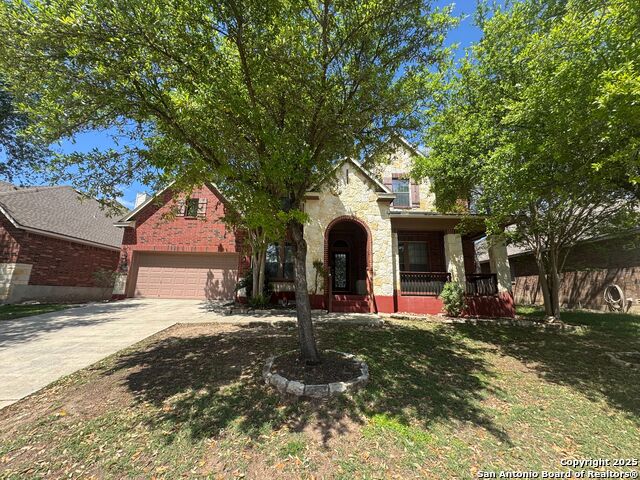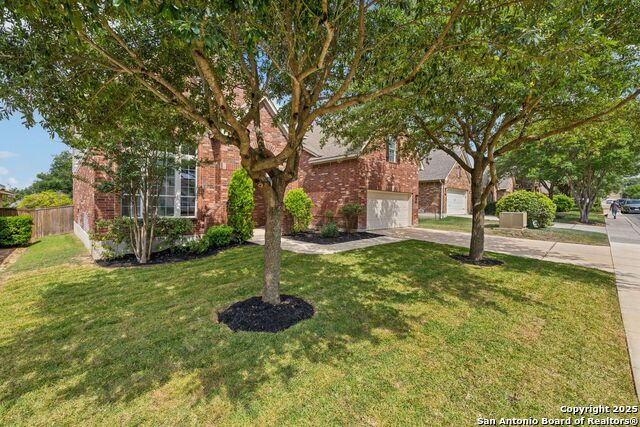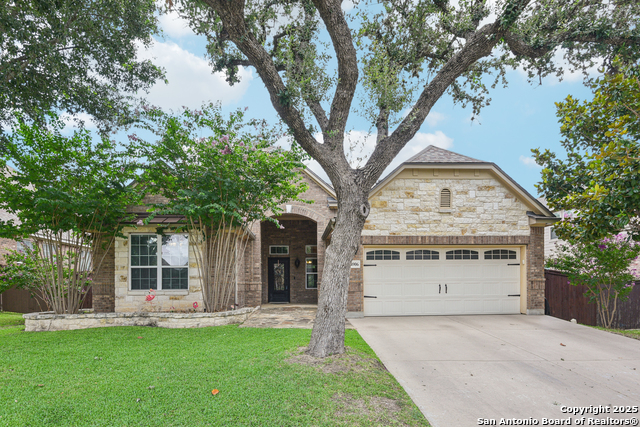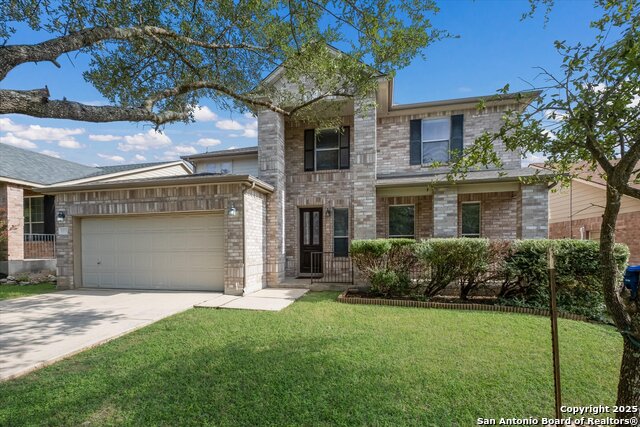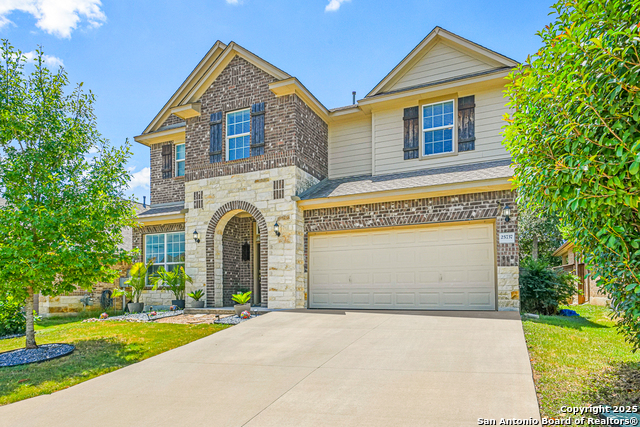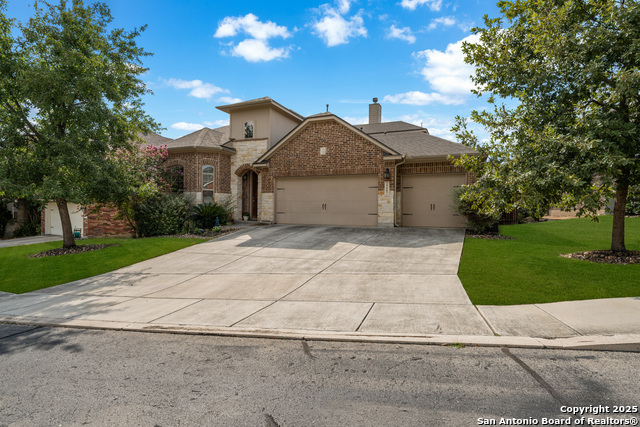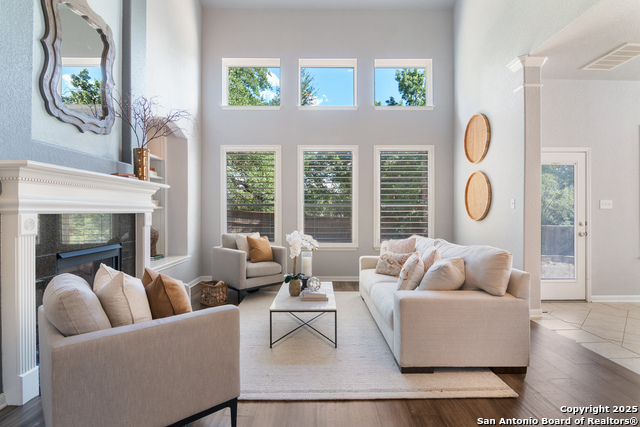8211 Snowdeal Ln, San Antonio, TX 78255
Property Photos

Would you like to sell your home before you purchase this one?
Priced at Only: $469,000
For more Information Call:
Address: 8211 Snowdeal Ln, San Antonio, TX 78255
Property Location and Similar Properties
- MLS#: 1913897 ( Single Residential )
- Street Address: 8211 Snowdeal Ln
- Viewed: 2
- Price: $469,000
- Price sqft: $186
- Waterfront: No
- Year Built: 2018
- Bldg sqft: 2525
- Bedrooms: 4
- Total Baths: 3
- Full Baths: 2
- 1/2 Baths: 1
- Garage / Parking Spaces: 2
- Days On Market: 2
- Additional Information
- County: BEXAR
- City: San Antonio
- Zipcode: 78255
- Subdivision: Two Creeks
- District: Northside
- Elementary School: Call District
- Middle School: Rawlinson
- High School: Clark
- Provided by: Century 21 Scott Myers, REALTORS
- Contact: Maria Dennis
- (210) 480-7636

- DMCA Notice
-
DescriptionCome home to 4 spacious bedrooms, multiple walk in closets, home office, and HUGE loft/gameroom. Open concept living/dining area with oversized eat in kitchen island. All appliances PLUS washer & dryer convey!! Covered patio that's perfect for entertaining! Neighborhood park with amenities for the family.
Payment Calculator
- Principal & Interest -
- Property Tax $
- Home Insurance $
- HOA Fees $
- Monthly -
Features
Building and Construction
- Builder Name: Century Communities
- Construction: Pre-Owned
- Exterior Features: Brick, 3 Sides Masonry
- Floor: Carpeting, Ceramic Tile, Laminate
- Foundation: Slab
- Kitchen Length: 14
- Roof: Composition
- Source Sqft: Appraiser
School Information
- Elementary School: Call District
- High School: Clark
- Middle School: Rawlinson
- School District: Northside
Garage and Parking
- Garage Parking: Two Car Garage
Eco-Communities
- Water/Sewer: City
Utilities
- Air Conditioning: One Central
- Fireplace: Not Applicable
- Heating Fuel: Electric
- Heating: Central
- Window Coverings: Some Remain
Amenities
- Neighborhood Amenities: Controlled Access, Pool, Park/Playground
Finance and Tax Information
- Home Owners Association Fee: 225
- Home Owners Association Frequency: Quarterly
- Home Owners Association Mandatory: Mandatory
- Home Owners Association Name: FIRST SERVICE RESIDENTIAL
- Total Tax: 7533.89
Rental Information
- Currently Being Leased: No
Other Features
- Block: 40
- Contract: Exclusive Right To Sell
- Instdir: From I-10 West take exit 548 and make a U-turn, turn right on Two Creeks, turn right on Two Springs, property will be on your right hand side.
- Interior Features: Two Living Area, Liv/Din Combo, Eat-In Kitchen, Island Kitchen, Breakfast Bar, Study/Library, Game Room, Utility Room Inside, High Ceilings, Open Floor Plan, Cable TV Available, High Speed Internet, Laundry Main Level, Laundry Room, Walk in Closets
- Legal Desc Lot: 35
- Legal Description: 04712-340-0350
- Occupancy: Owner
- Ph To Show: 210-222-2227
- Possession: Closing/Funding
- Style: Two Story
Owner Information
- Owner Lrealreb: No
Similar Properties
Nearby Subdivisions
Altair
Cantera Hills
Cantera Manor (enclave)
Cantera Manor Enclave
Canyons At Scenic Loop
Clearwater Ranch
Country Estates
Cross Mountain Ranch
Crossing At Two Creeks
Deer Canyon
Grandview
Heights At Two Creeks
Hills And Dales
Hills_and_dales
Maverick Springs
Moss Brook
Moss Brook Condo
Not Appl
Red Robin
Reserve At Sonoma Verde
River Rock Ranch
River Rock Ranch Ut1
S0404
Scenic Hill Est.(ns)
Scenic Hills Estates
Scenic Oaks
Serene Hills (ns)
Serene Hills Estates
Sonoma Mesa
Sonoma Verde
Sonoma Verde/the Gardens
Stage Run
Stagecoach Hills
Terra Mont
The Canyons At Scenic Loop
The Crossing At Two Creeks
The Palmira
The Ridge @ Sonoma Verde
Two Creeks
Vistas At Sonoma
Walnut Pass
Westbrook I
Westbrook Ii
Western Hills

- Brianna Salinas, MRP,REALTOR ®,SFR,SRS
- Premier Realty Group
- Mobile: 210.995.2009
- Mobile: 210.995.2009
- Mobile: 210.995.2009
- realtxrr@gmail.com









































