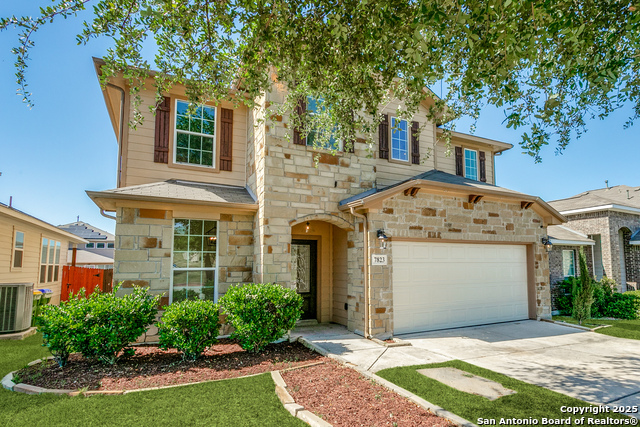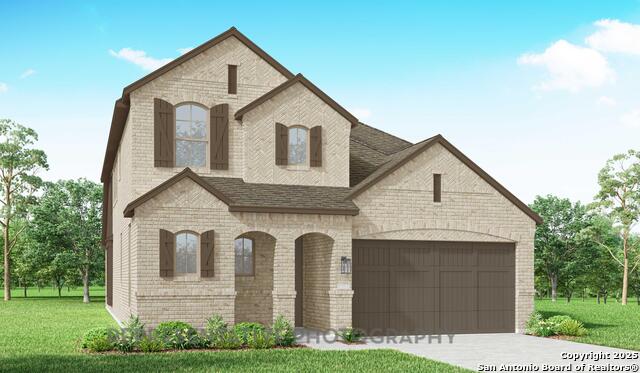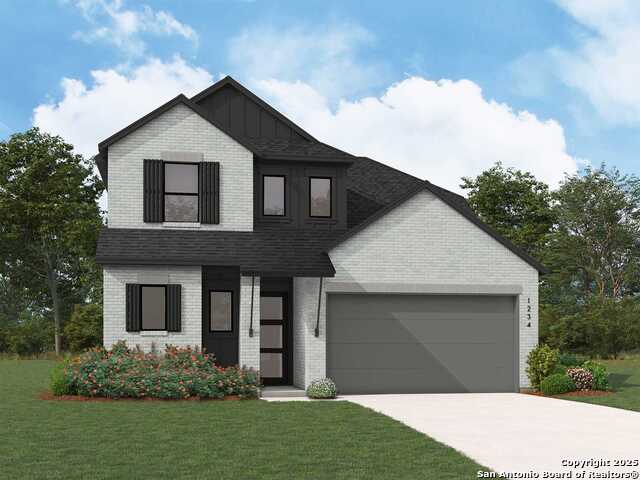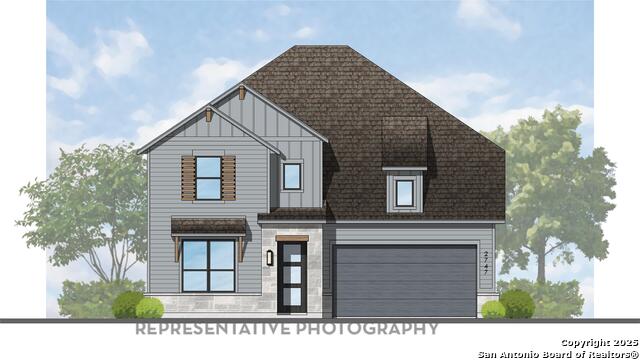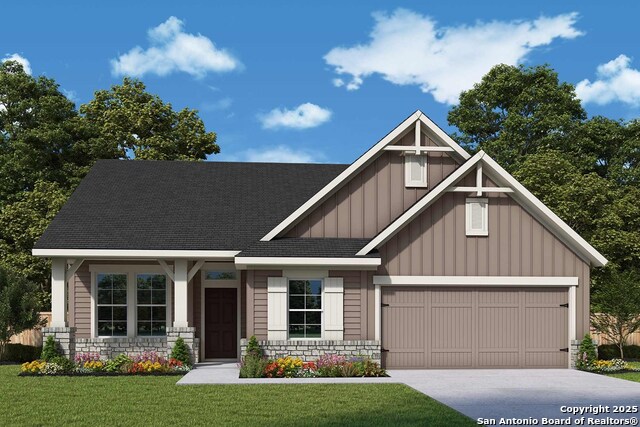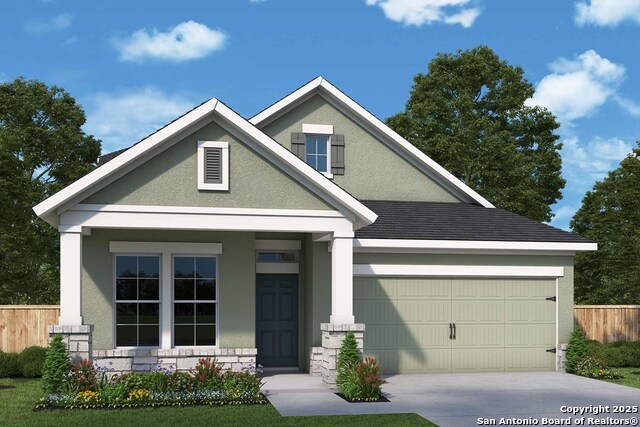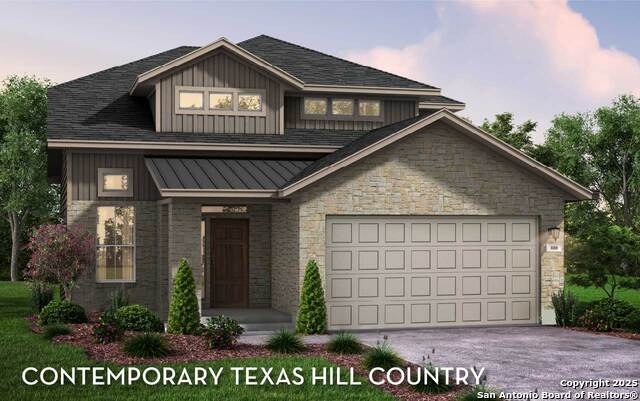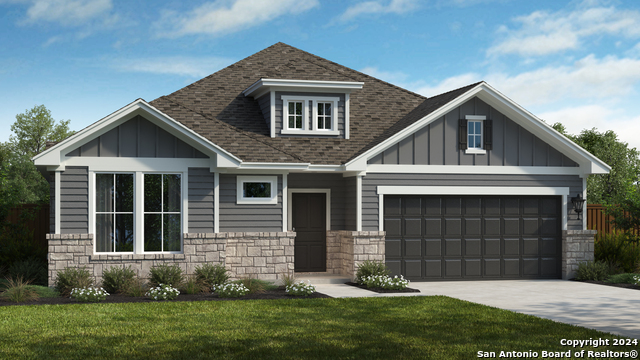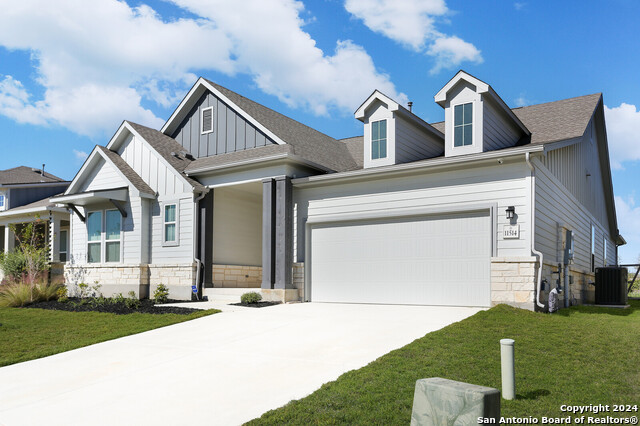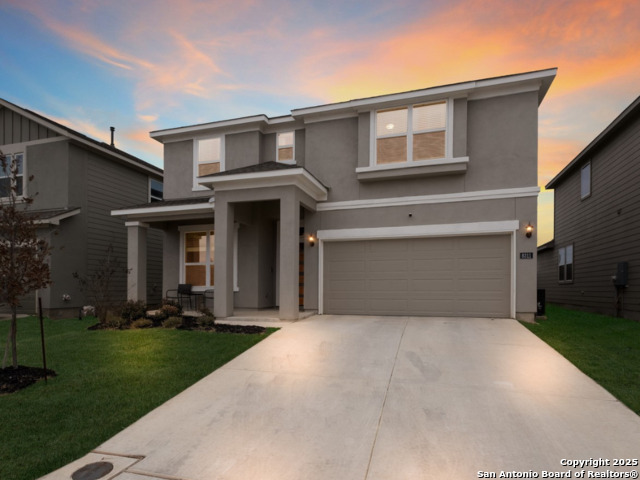6332 Black Butte, Schertz, TX 78154
Property Photos

Would you like to sell your home before you purchase this one?
Priced at Only: $453,961
For more Information Call:
Address: 6332 Black Butte, Schertz, TX 78154
Property Location and Similar Properties
- MLS#: 1914293 ( Single Residential )
- Street Address: 6332 Black Butte
- Viewed: 2
- Price: $453,961
- Price sqft: $196
- Waterfront: No
- Year Built: 2025
- Bldg sqft: 2321
- Bedrooms: 3
- Total Baths: 3
- Full Baths: 2
- 1/2 Baths: 1
- Garage / Parking Spaces: 2
- Days On Market: 1
- Additional Information
- County: GUADALUPE
- City: Schertz
- Zipcode: 78154
- Subdivision: Hmd106
- District: Schertz Cibolo Universal City
- Elementary School: John A Sippel
- Middle School: Dobie J. Frank
- High School: Byron Steele
- Provided by: Castlerock Realty, LLC
- Contact: Ashley Yoder
- (832) 582-0030

- DMCA Notice
-
DescriptionThe beautiful 2,361 sq. ft. Homestead plan is ideal for any family and features a large front porch that gives it the perfect, cozy, modern farmhouse look! Walking through the foyer you are first met with the secluded dining room allowing for more intimate family dinners. To the right of the foyer is access to the powder room. Down the hall from the powder room, you will see the secondary and third bedrooms along with their shared full bathroom and the laundry room! If you continue straight on from the foyer you will enter the spacious great room with an open layout for seamless entertainment between the breakfast area, kitchen, and even the covered patio. For those who love to be outdoors, you can opt to add an extended outdoor great room! The kitchen is very spacious and includes a huge island perfect for anyone who loves to cook! Through the kitchen, you are then led to the dining room and pantry, and, finally, your 2 car garage. If you want some extra space, you have the choice to upgrade to a 3 car garage! Overall, the Homestead is the perfect floor plan for any family.
Payment Calculator
- Principal & Interest -
- Property Tax $
- Home Insurance $
- HOA Fees $
- Monthly -
Features
Building and Construction
- Builder Name: Castlerock Communities
- Construction: New
- Exterior Features: Brick, Stone/Rock, Cement Fiber
- Floor: Carpeting, Ceramic Tile
- Foundation: Slab
- Kitchen Length: 11
- Roof: Composition
- Source Sqft: Bldr Plans
Land Information
- Lot Description: Corner, Level
- Lot Dimensions: 50x120
- Lot Improvements: Street Paved, Curbs, Sidewalks, Streetlights
School Information
- Elementary School: John A Sippel
- High School: Byron Steele High
- Middle School: Dobie J. Frank
- School District: Schertz-Cibolo-Universal City ISD
Garage and Parking
- Garage Parking: Two Car Garage
Eco-Communities
- Energy Efficiency: Tankless Water Heater, 13-15 SEER AX, Programmable Thermostat, Double Pane Windows, Variable Speed HVAC, Energy Star Appliances, Low E Windows, Ceiling Fans
- Green Certifications: Energy Star Certified
- Water/Sewer: Water System, Sewer System, City
Utilities
- Air Conditioning: One Central
- Fireplace: Not Applicable
- Heating Fuel: Natural Gas
- Heating: Central
- Window Coverings: All Remain
Amenities
- Neighborhood Amenities: Pool, Tennis, Clubhouse, Park/Playground, Jogging Trails, Sports Court, Bike Trails, BBQ/Grill, Basketball Court, Volleyball Court, Fishing Pier
Finance and Tax Information
- Home Faces: North
- Home Owners Association Frequency: Annually
- Home Owners Association Mandatory: Mandatory
- Home Owners Association Name: CIRANET ASSC. MANAGMENT
- Total Tax: 327.54
Rental Information
- Currently Being Leased: No
Other Features
- Contract: Exclusive Agency
- Instdir: Coming from 1604 & IH-35: From 1604 & IH-35: N on IH-35 (approx. 7 miles) & exit on 178 (Cibolo/Hubertus Rd), continue on Frontage Road (approx. 1.5 miles); Turn Right onto Homestead Blvd. Enter the community & Turn Right onto Hockley Hill (First Street)
- Interior Features: One Living Area, Separate Dining Room, Island Kitchen, Walk-In Pantry, Study/Library, Game Room, Utility Room Inside, Secondary Bedroom Down, High Ceilings, Open Floor Plan, Cable TV Available, High Speed Internet, Laundry Main Level, Laundry Room, Telephone, Walk in Closets
- Legal Description: Homestead 4 Block 5 Lot 8 0.18 Ac
- Miscellaneous: None/not applicable
- Occupancy: Vacant
- Ph To Show: 832-582-0030
- Possession: Closing/Funding
- Style: Two Story
Owner Information
- Owner Lrealreb: No
Similar Properties
Nearby Subdivisions
Arroyo Verde
Asher Place
Ashley Place
Ashley Place #1
Aviation Heights
Berry Creek
Bindseil Farms
Carmel Ranch
Carolina Crossing
Carolina Crossing #6
Creekside Ridge
Crossvine
Dove Meadows
Forest Ridge
Greenfield Village
Greenshire
Hallies Cove
Hmd106
Homestead
Horseshoe Oaks
Jonas Woods
Kensington Ranch Ii
Koch #1
Kramer Farm
Laura Heights
Laura Heights Estates
Lone Oak
Malpaz G
Mesa Oaks
N/a
Northcliffe
Oak Forest
Oak Trail Estates
Orchard Park
Parkland Village
Parklands
Rhine Valley
Rio Vista
Saddlebrook
Saddlebrook Ranch
Savannah Bluff
Savannah Square
Sedona
Sunrise Village
The Crossvine
The Preserves At Wilson Estate
Unknown
Val Verde
Val Verde, Parkland Village
Village
Village 4
Willow Grove Sub (sc)
Woodbridge
Woodland Oaks
Woodland Oaks #4
Wynnbrook
Wynter Hill
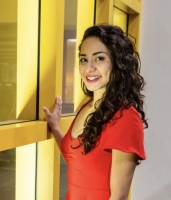
- Brianna Salinas, MRP,REALTOR ®,SFR,SRS
- Premier Realty Group
- Mobile: 210.995.2009
- Mobile: 210.995.2009
- Mobile: 210.995.2009
- realtxrr@gmail.com


















