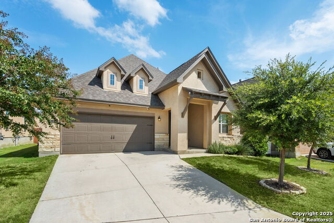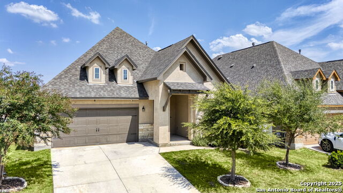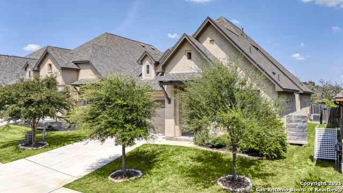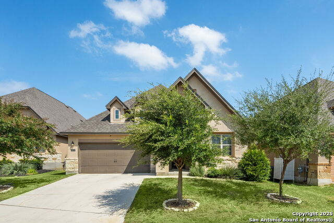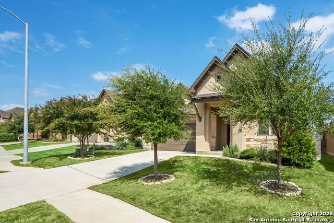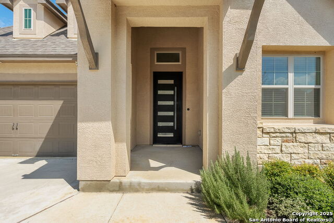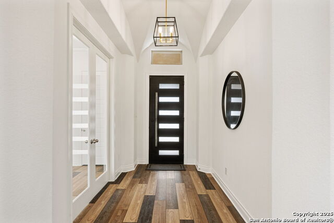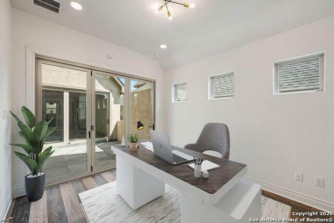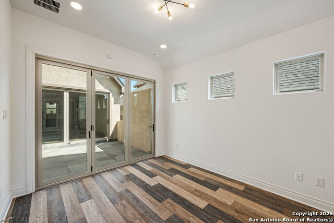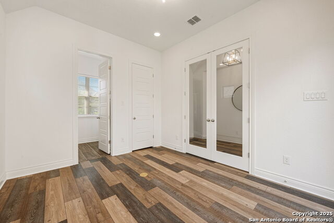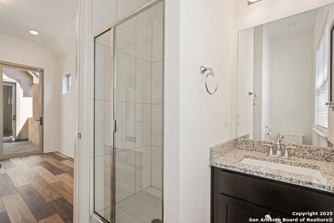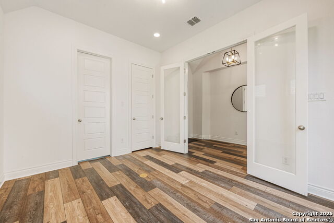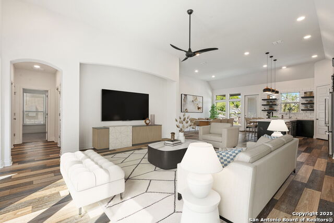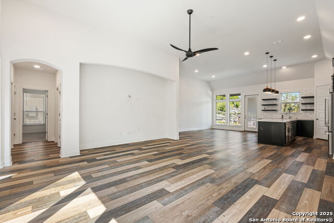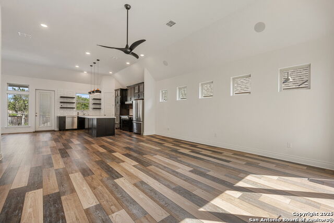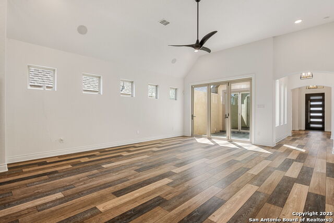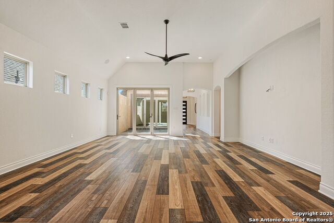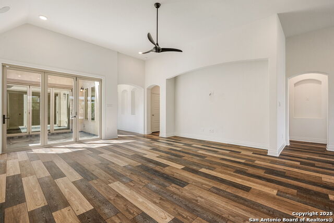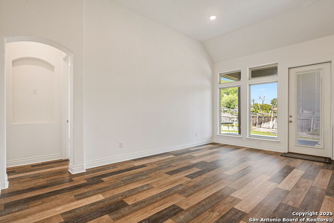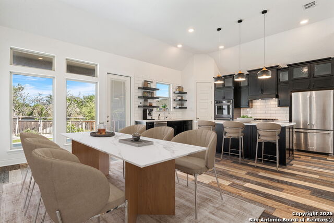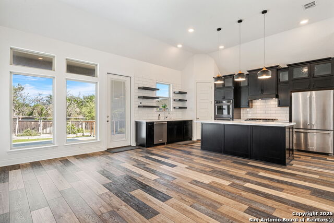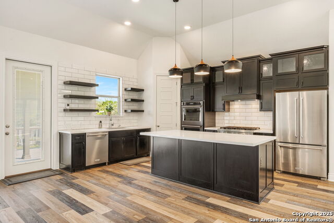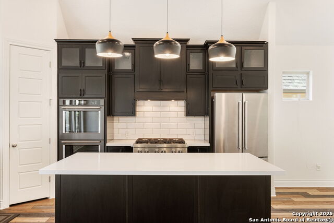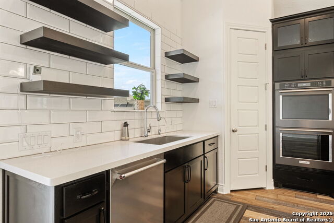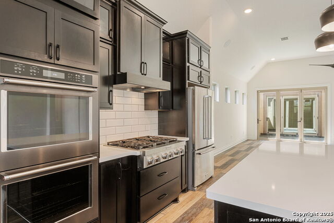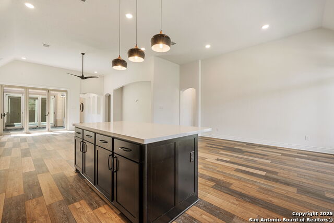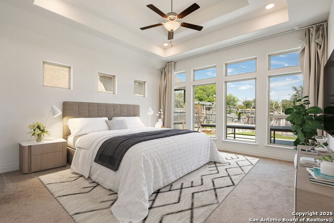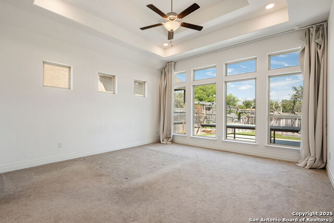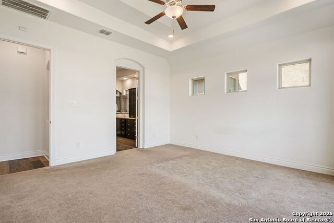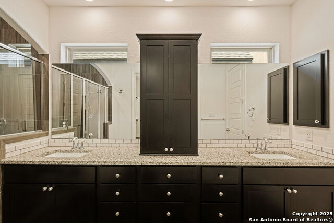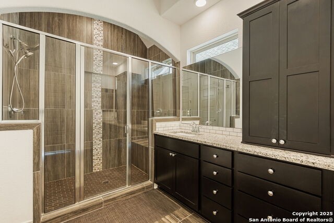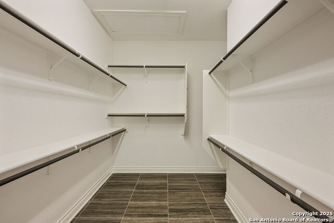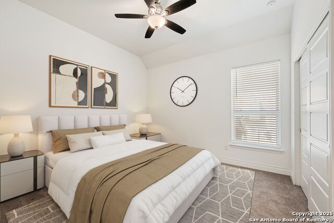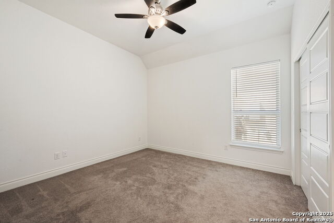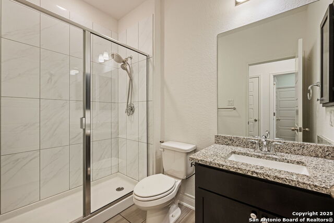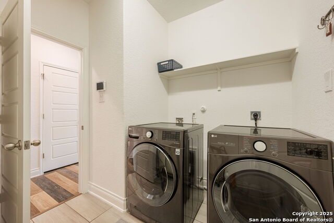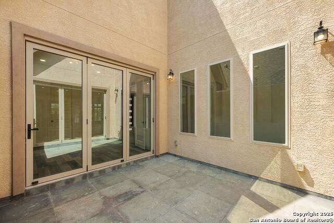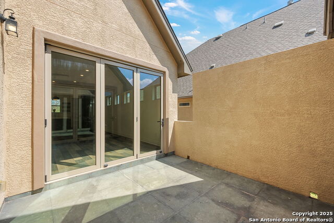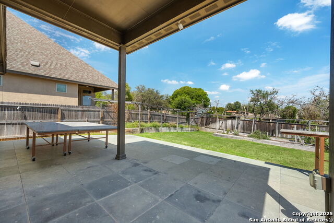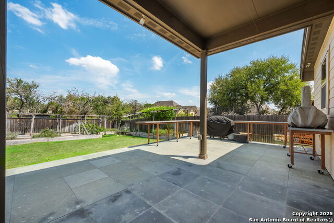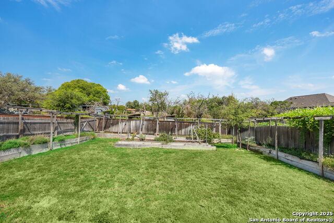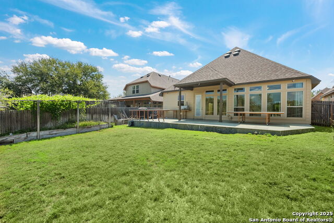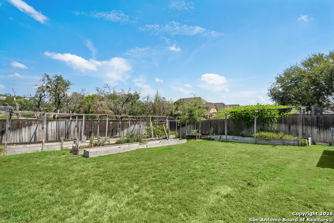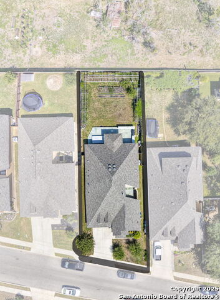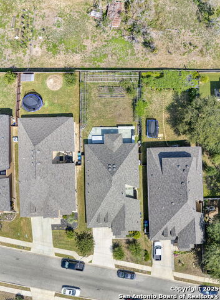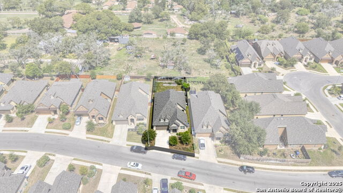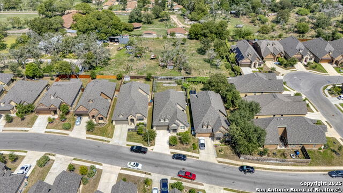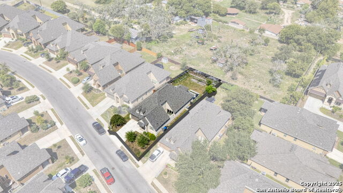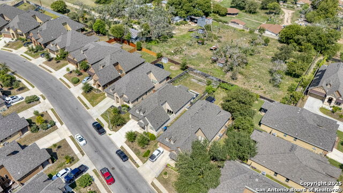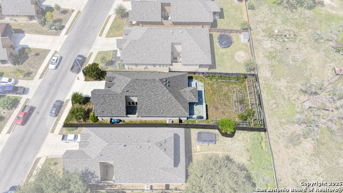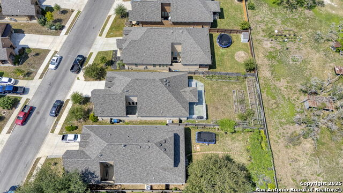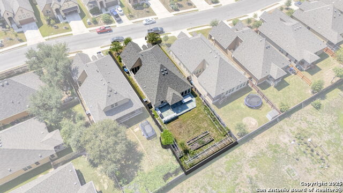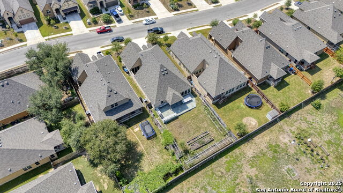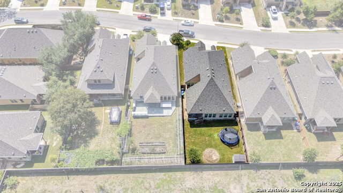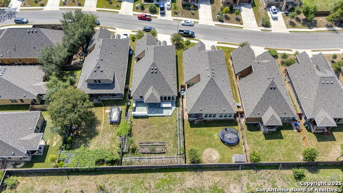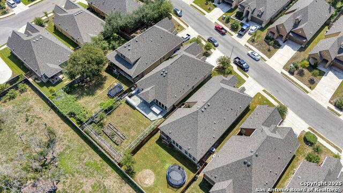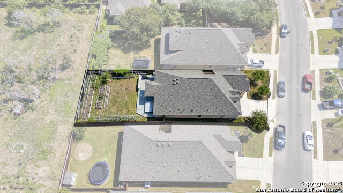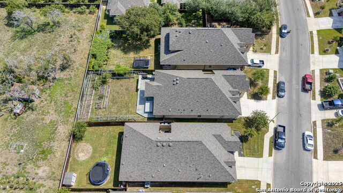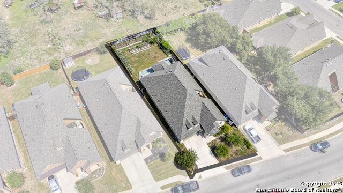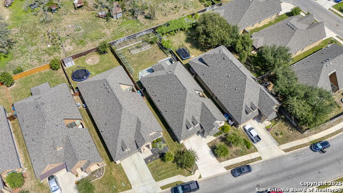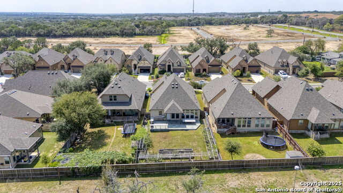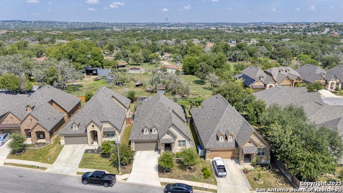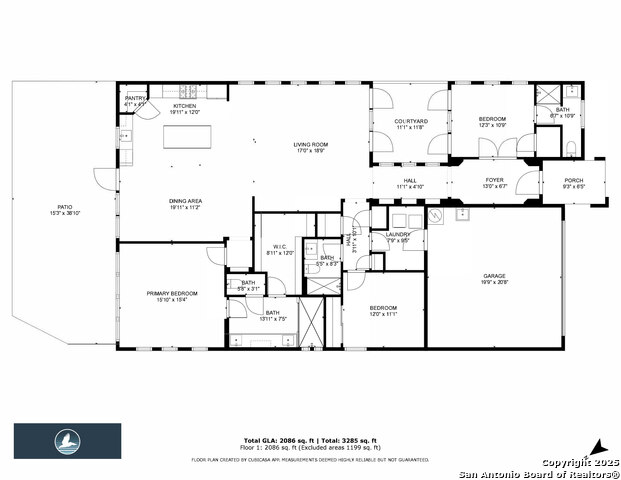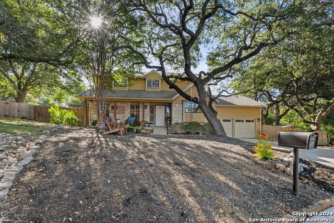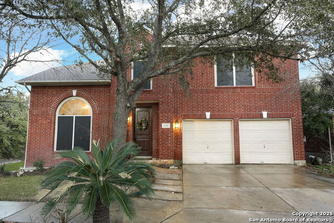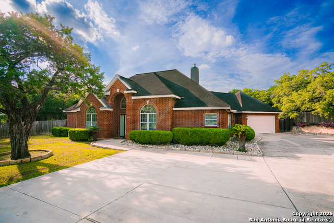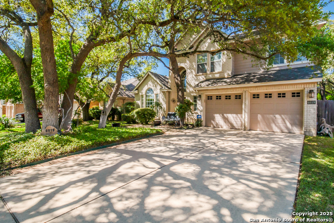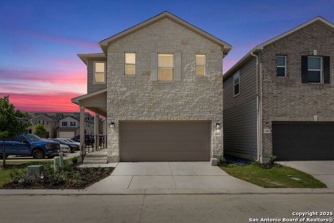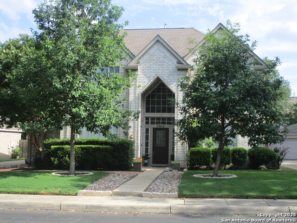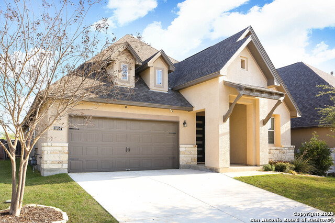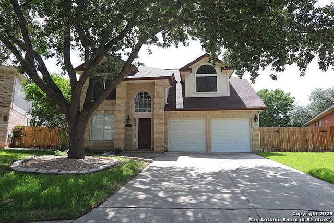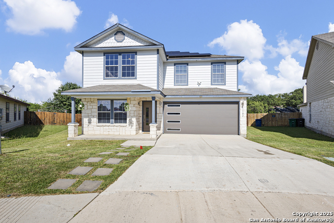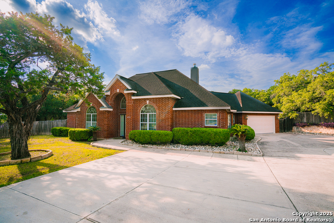8619 Glass Gem, San Antonio, TX 78249
Property Photos
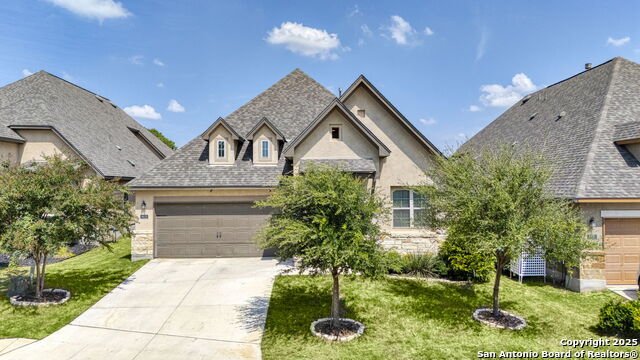
Would you like to sell your home before you purchase this one?
Priced at Only: $474,500
For more Information Call:
Address: 8619 Glass Gem, San Antonio, TX 78249
Property Location and Similar Properties
- MLS#: 1914567 ( Single Residential )
- Street Address: 8619 Glass Gem
- Viewed: 1
- Price: $474,500
- Price sqft: $225
- Waterfront: No
- Year Built: 2020
- Bldg sqft: 2110
- Bedrooms: 3
- Total Baths: 3
- Full Baths: 3
- Garage / Parking Spaces: 2
- Days On Market: 2
- Additional Information
- County: BEXAR
- City: San Antonio
- Zipcode: 78249
- Subdivision: Agave Trace
- District: Northside
- Elementary School: Steubing
- Middle School: Stinson Katherine
- High School: Louis D Brandeis
- Provided by: Keller Williams City-View
- Contact: Danny Charbel
- (210) 887-7080

- DMCA Notice
-
DescriptionHome sweet modern home! This stunning 2020 built Texas Homes floor plan offers all you'd want in a 2,000+ sqft single story with the peace and quiet that comes with backing up to privately owned acreage in the middle of the city! The layout offers it all: 3 generously sized bedrooms, massive open interior living space that's perfect for entertaining and gathering, a patio that's just begging for barbecues and parties, a courtyard in the middle of the house great for a little morning (or evening) outdoor time, coffee or after dinner drinks, quiet gardening (potted plants would love this space), yoga... you name it! The kitchen sits at the heart of the home, overlooks the backyard, and features tons of granite countertops, ample cabinetry/storage, and absolutely fantastic appliances that are sure to please every level of home cook. The current owners used the guest suite as an office (and it's great that way) but it does have a full bath ensuite that will tempt your guests to stay beyond their welcome. Wander into the owner's suite and stay there for a bit to enjoy the massive windows and natural light, the spa like full bath and super shower, and of course that cavernous closet! No wasted space, this home makes great use of every square inch, is energy efficient, and takes full advantage of the property's north/south orientation to allow plenty of natural light in throughout the day. Schedule your showing today!
Payment Calculator
- Principal & Interest -
- Property Tax $
- Home Insurance $
- HOA Fees $
- Monthly -
Features
Building and Construction
- Builder Name: Texas Homes
- Construction: Pre-Owned
- Exterior Features: 4 Sides Masonry, Stone/Rock, Cement Fiber
- Floor: Carpeting, Ceramic Tile, Vinyl
- Foundation: Slab
- Kitchen Length: 20
- Roof: Composition
- Source Sqft: Appsl Dist
Land Information
- Lot Improvements: Curbs, Sidewalks, Streetlights, Fire Hydrant w/in 500'
School Information
- Elementary School: Steubing
- High School: Louis D Brandeis
- Middle School: Stinson Katherine
- School District: Northside
Garage and Parking
- Garage Parking: Two Car Garage, Attached
Eco-Communities
- Energy Efficiency: Ceiling Fans
- Water/Sewer: Water System, Sewer System
Utilities
- Air Conditioning: One Central
- Fireplace: Not Applicable
- Heating Fuel: Electric
- Heating: Central
- Recent Rehab: No
- Window Coverings: Some Remain
Amenities
- Neighborhood Amenities: Other - See Remarks
Finance and Tax Information
- Days On Market: 153
- Home Faces: South
- Home Owners Association Fee: 200
- Home Owners Association Frequency: Quarterly
- Home Owners Association Mandatory: Mandatory
- Home Owners Association Name: AGAVE TRACE HOA, INC
- Total Tax: 11030.38
Rental Information
- Currently Being Leased: No
Other Features
- Contract: Exclusive Right To Sell
- Instdir: 1604 to Bandera Rd (inside the loop), head south on Bandera Rd, left on Prue Rd, left on S Hausman Rd, right on Glass Gem Dr, house is on your left.
- Interior Features: One Living Area, Liv/Din Combo, Separate Dining Room, Eat-In Kitchen, Island Kitchen, Breakfast Bar, Walk-In Pantry, Utility Room Inside, Secondary Bedroom Down, 1st Floor Lvl/No Steps, High Ceilings, Open Floor Plan, Cable TV Available, High Speed Internet, All Bedrooms Downstairs, Laundry Main Level, Laundry Lower Level, Laundry Room, Walk in Closets
- Legal Desc Lot: 33
- Legal Description: NCB 18047 (MTD S HAUSMAN SUBD), BLOCK 4 LOT 33
- Occupancy: Owner
- Ph To Show: (210) 222-2227
- Possession: Closing/Funding
- Style: One Story
Owner Information
- Owner Lrealreb: No
Similar Properties
Nearby Subdivisions
Agave Trace
Agave Trace
Archer Oaks
Auburn Ridge
Babcock North
Babcock Place
Bella Sera
Bentley Manor Cottage Estates
Cambridge
Carriage Hills
Chelsea Creek
Chelsea Creek Ns
College Park
Creekview Estates
De Zavala Trails
Dell Oak
Dell Oak Estates
Fieldstone
Hart Ranch
Heights Of Carriage
Hills Of Rivermist
Hunters Chase
Hunters Glenn
Jade Oaks
Maverick Creek
Maverick Springs Ran
Midway On Babcock
N/a
Oakland Heights
Oakmont
Oakmont Downs
Oakridge Pointe
Oxbow
Parkwood
Parkwood Village
Pomona Park Subdivision
Presidio
Provincia Villas
Regency Meadow
River Mist U-1
Rivermist
Rose Hill
Steubing Farm Ut-7 (enclave) B
Tanglewood
The Park At University Hills
The Park At University Hills
University Oaks
University Village
Westfield
Woller Creek
Woodland Park
Woodridge
Woodridge Village
Woods Of Shavano
Woodthorn
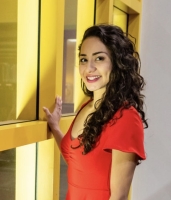
- Brianna Salinas, MRP,REALTOR ®,SFR,SRS
- Premier Realty Group
- Mobile: 210.995.2009
- Mobile: 210.995.2009
- Mobile: 210.995.2009
- realtxrr@gmail.com



