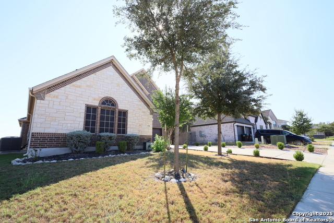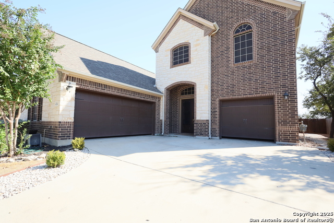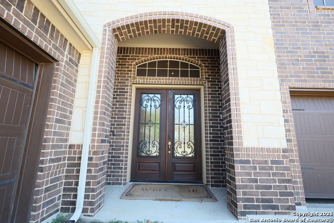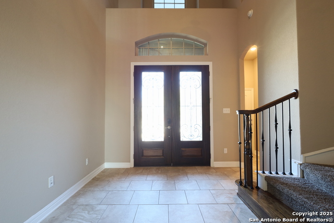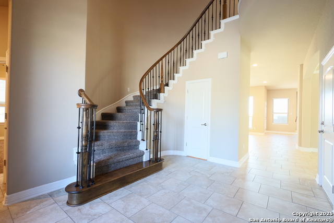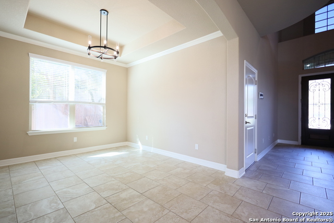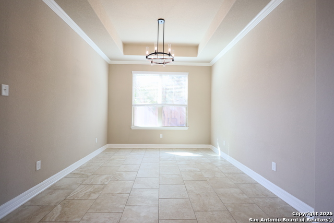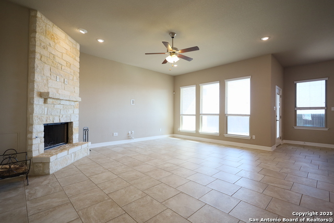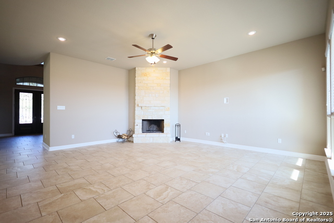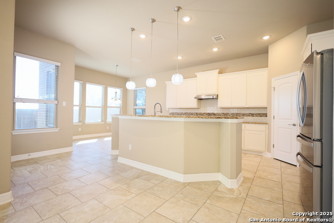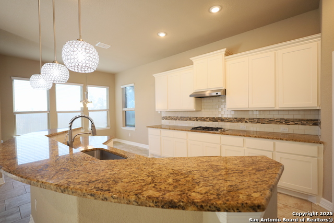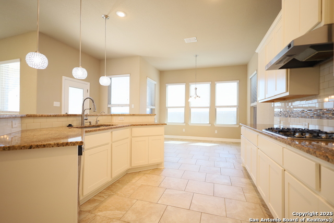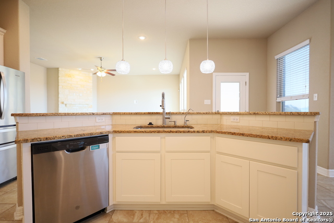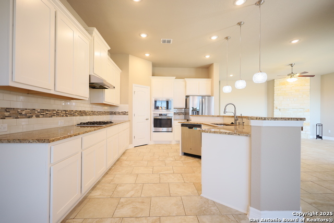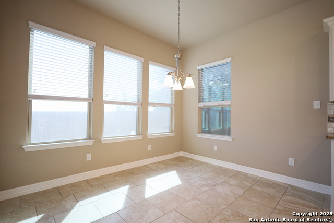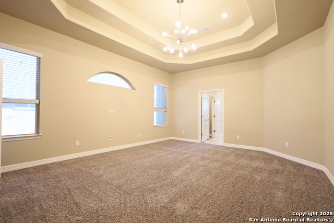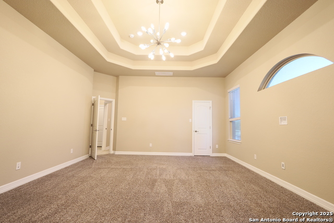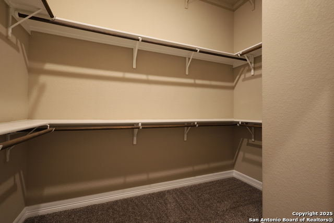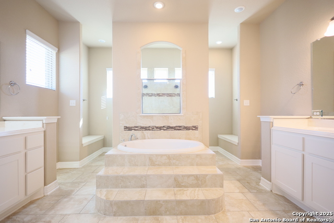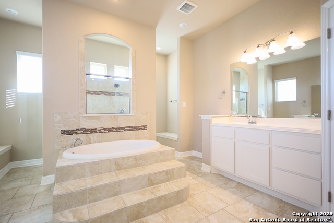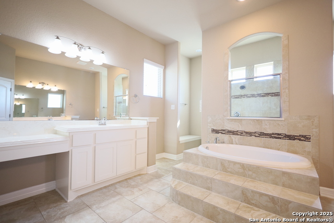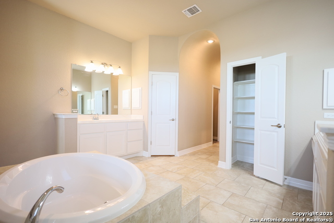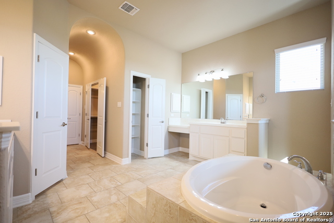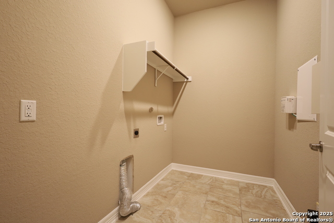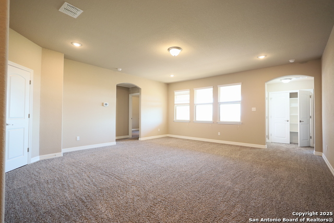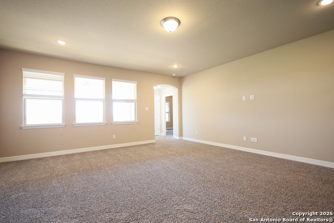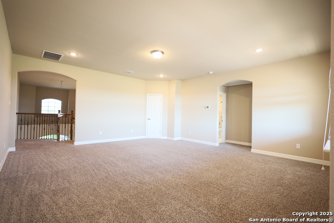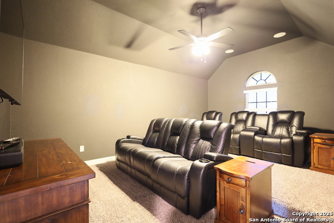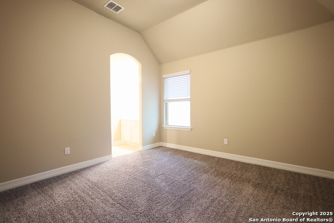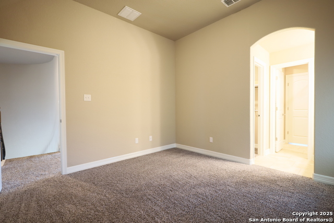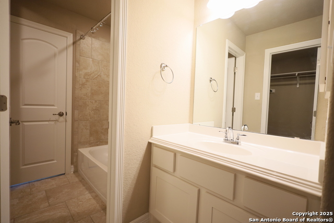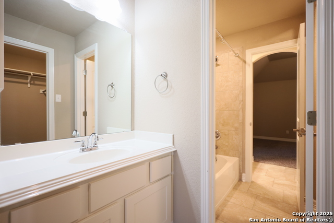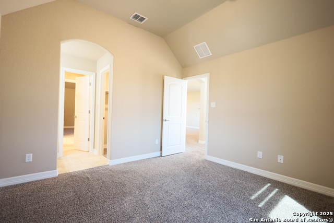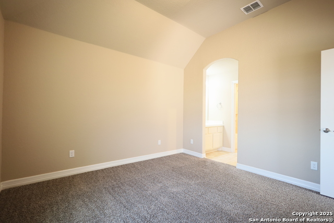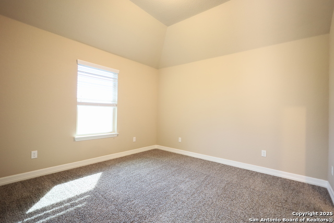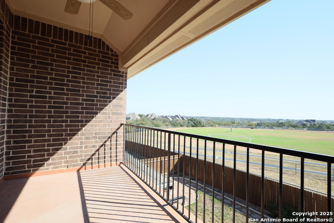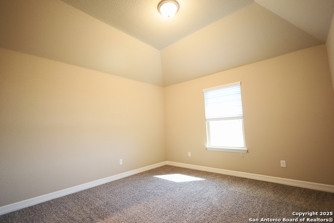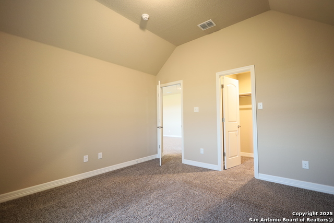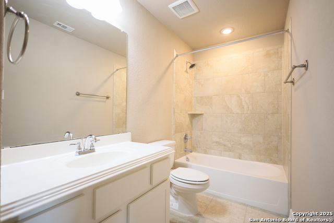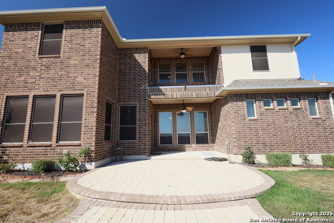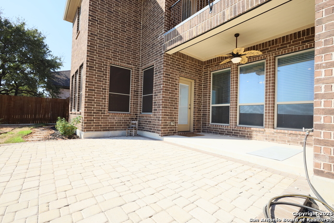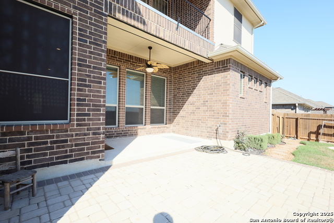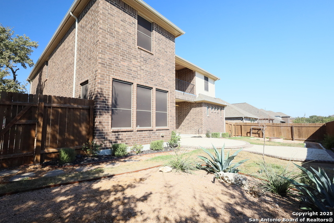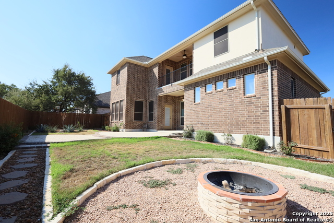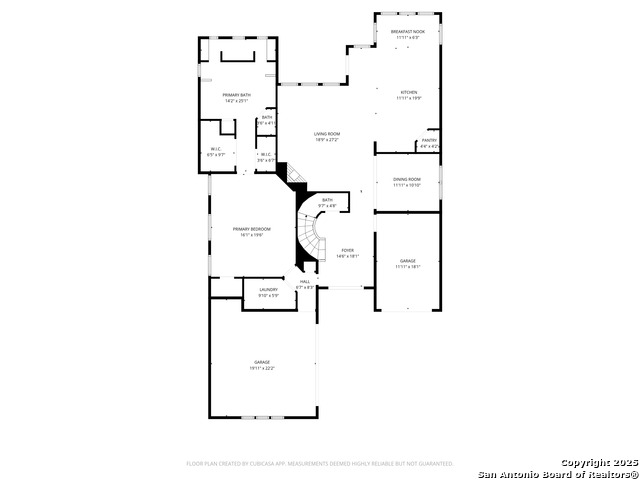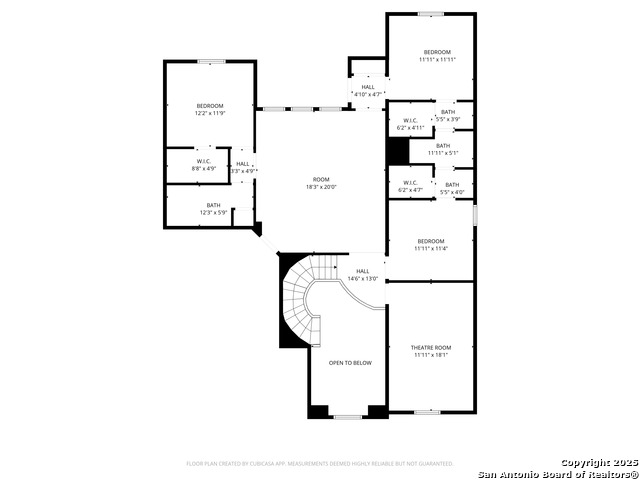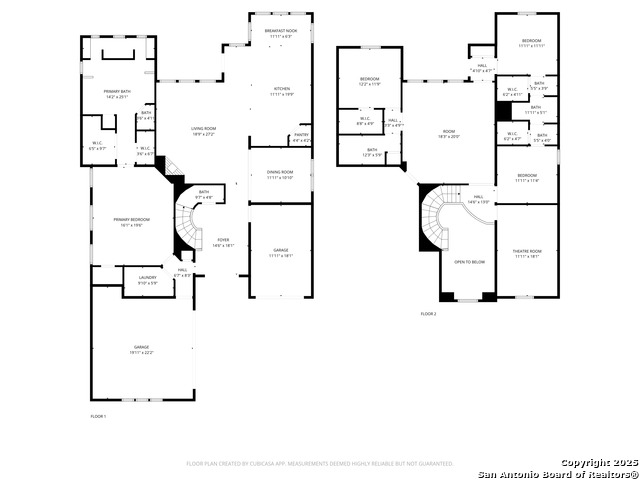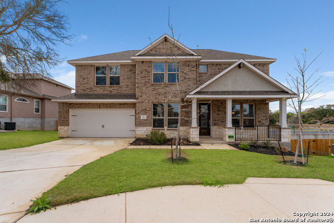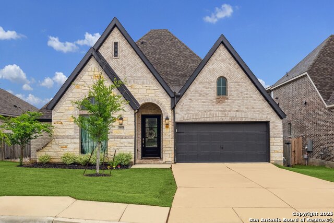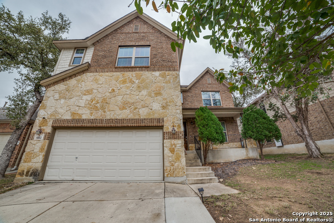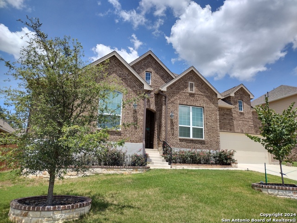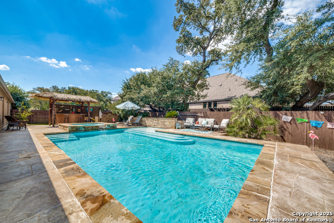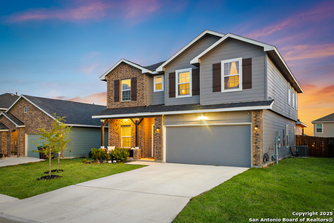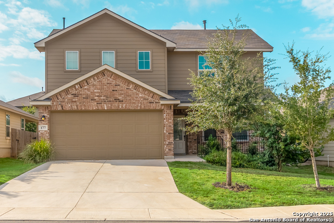434 Tahoe Ave, San Antonio, TX 78253
Property Photos
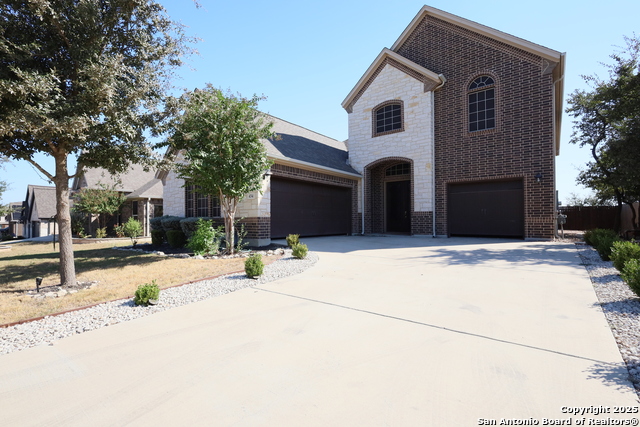
Would you like to sell your home before you purchase this one?
Priced at Only: $3,400
For more Information Call:
Address: 434 Tahoe Ave, San Antonio, TX 78253
Property Location and Similar Properties
- MLS#: 1914785 ( Residential Rental )
- Street Address: 434 Tahoe Ave
- Viewed: 14
- Price: $3,400
- Price sqft: $1
- Waterfront: No
- Year Built: 2018
- Bldg sqft: 3407
- Bedrooms: 4
- Total Baths: 4
- Full Baths: 3
- 1/2 Baths: 1
- Days On Market: 17
- Additional Information
- County: BEXAR
- City: San Antonio
- Zipcode: 78253
- Subdivision: Stevens Ranch
- District: Northside
- Elementary School: Ralph Langley
- Middle School: Bernal
- High School: William Brennan
- Provided by: Vista Management Group LLC
- Contact: John Garcia
- (210) 970-8388

- DMCA Notice
-
DescriptionBeautiful 4 Bedroom Home in Stevens Ranch Walking Distance to Northside ISD Schools! Description This stunning 4 bedroom, 3.5 bath home in Steven Ranch is zoned to Northside ISD and is within walking distance of the neighborhood elementary and middle schools. The open floor plan welcomes you with high ceilings and dramatic double 8 foot wood and iron front doors. The primary bedroom is conveniently located on the first floor and features a spa like ensuite with dual vanities, a walk in shower with dual shower heads, a large garden tub, and two walk in closets. Upstairs offers a spacious loft, a separate media room (entertainment center and seating included), a Jack and Jill arrangement between two bedrooms, plus an additional bedroom and upstairs living area. The chef's kitchen boasts granite countertops, a large island, built in stainless steel appliances, and the refrigerator is included; a water softener system is also installed. The backyard backs directly to the middle school field no rear neighbors and includes a pavered patio, a large covered patio, professional landscaping, and a sprinkler system. Additional highlights include a three car garage, downstairs laundry, formal dining room, fireplace, gutters, and tasteful tile/brick patterns in the family and wet areas. This is the Savannah floorplan (3,407 sq. ft., two story) and the home is complete and move in ready. All Vista Management Group residents are enrolled in the Resident Benefits Package (RBP) for $65.00/month which includes liability insurance, credit building to help boost the resident's credit score with timely rent payments, up to $1M Identity Theft Protection, HVAC air filter delivery (for applicable properties), move in concierge service making utility connection and home service setup a breeze during your move in, our best in class resident rewards program, and much more! More details upon application.
Payment Calculator
- Principal & Interest -
- Property Tax $
- Home Insurance $
- HOA Fees $
- Monthly -
Features
Building and Construction
- Exterior Features: Brick, 4 Sides Masonry, Stone/Rock
- Flooring: Carpeting, Ceramic Tile
- Kitchen Length: 16
- Source Sqft: Appsl Dist
School Information
- Elementary School: Ralph Langley
- High School: William Brennan
- Middle School: Bernal
- School District: Northside
Garage and Parking
- Garage Parking: Three Car Garage
Eco-Communities
- Water/Sewer: Water System, Sewer System
Utilities
- Air Conditioning: One Central
- Fireplace: Not Applicable
- Heating Fuel: Electric
- Heating: Central
- Security: Pre-Wired
- Window Coverings: All Remain
Amenities
- Common Area Amenities: Pool
Finance and Tax Information
- Application Fee: 75
- Days On Market: 11
- Max Num Of Months: 12
- Pet Deposit: 400
- Security Deposit: 3400
Rental Information
- Rent Includes: No Inclusions, Some Furnishings
- Tenant Pays: Gas/Electric, Water/Sewer, Interior Maintenance, Yard Maintenance, Exterior Maintenance, Garbage Pickup, Renters Insurance Required
Other Features
- Application Form: ONLINE
- Apply At: WWW.VISTAMGTGROUP.COM
- Instdir: From 1604, go west on Potranco Rd (FM 1957) and travel 4 miles to Stevens Pkwy and turn right, then turn right on Tapia, right on Montessa Park, left on Rio Rancho, then left on Tahoe Ave.
- Interior Features: Two Living Area, Separate Dining Room, Eat-In Kitchen, Island Kitchen, Walk-In Pantry, Media Room, Loft, Utility Room Inside, High Ceilings, Open Floor Plan, Laundry Main Level, Walk in Closets
- Legal Description: Cb 4368A (Stevens Ranch Pod-1B), Block 5 Lot 34 2016 New Acc
- Min Num Of Months: 12
- Miscellaneous: Broker-Manager
- Occupancy: Vacant
- Personal Checks Accepted: No
- Ph To Show: 2102222227
- Restrictions: Smoking Outside Only, Other
- Salerent: For Rent
- Section 8 Qualified: No
- Style: Two Story, Texas Hill Country
- Views: 14
Owner Information
- Owner Lrealreb: Yes
Similar Properties
Nearby Subdivisions
Alamo Ranch
Amanda Acres
Aston Park
Bella Vista
Bison Ridge At Westpointe
Bluffs Of Westcreek
Caracol Creek
Cobblestone
Covey Homes Westpointe
Falcon Landing
Fronterra At Westpointe - Bexa
Gramercy Village
Heights Of Westcreek
Hidden Oasis
Highpoint At Westcreek
Hill Country Retreat
Hunters Ranch
Landon Ridge
Landons Crossing
Meadow Village
Monticello Ranch
Morgan Heights
Morgan Meadows
Morgans Meadows
N/a
North San Antonio Hi
Northwest Rural/remains Ns/mv
Out Of Sa/bexar Co.
Park At Westcreek
Pointe At Westcreek
Preserve At Culebra
Quail Meadow
Redbird Ranch
Riverstone
Riverstone At Westpointe
Riverstone-ut
Riverstone-ut (common)
Rolling Oaks
Rustic Oaks
Santa Maria At Alamo Ranch
Stevens Ranch
Stonebridge
The Hills At Alamo Ranch
The Oaks Of Westcreek
The Trails At Westpointe
Timberwood Park
Trails At Alamo Ranch
Trails At Culebra
Veranda
Villages Of Westcreek
Villas Of Westcreek
Vistas Of Westcreek
Waterford Park
Waterwheel Unit 1 Phase 1
West Creek/woods Of
Westcreek
Westcreek Oaks
Westpark
Westpoint East
Westpointe
Westpointe East
Westpointe East Ii
Westpointe North
Westwinds North
Westwinds-summit At Alamo Ranc
Whisper Falls
Winding Brook
Woods Of Westcreek
Wynwood Of Westcreek

- Brianna Salinas, MRP,REALTOR ®,SFR,SRS
- Premier Realty Group
- Mobile: 210.995.2009
- Mobile: 210.995.2009
- Mobile: 210.995.2009
- realtxrr@gmail.com



