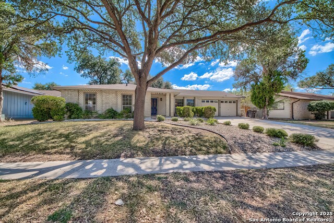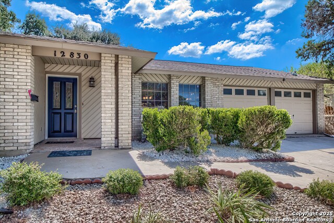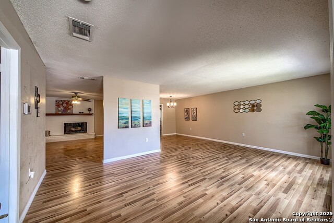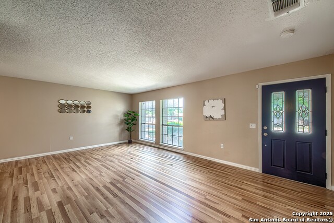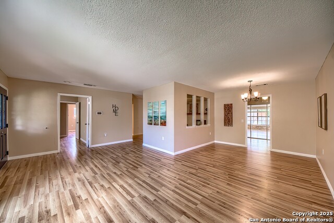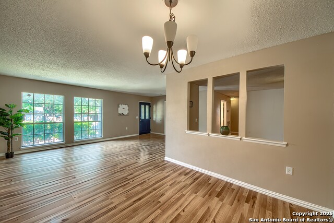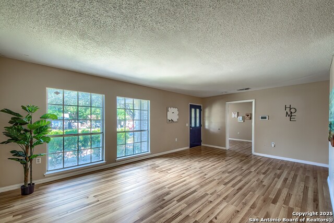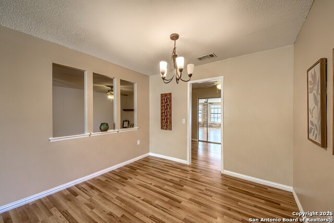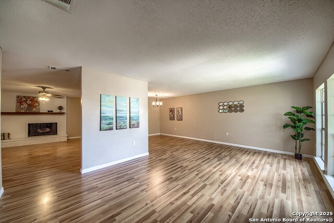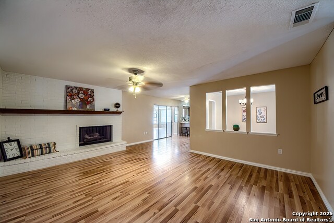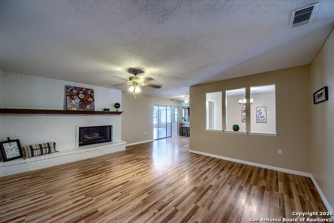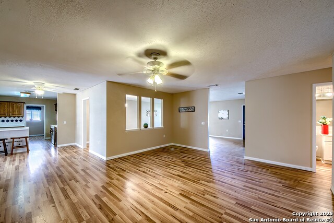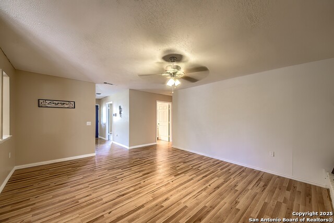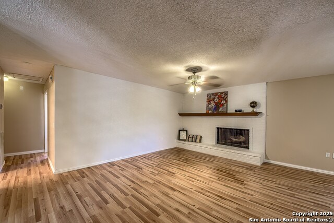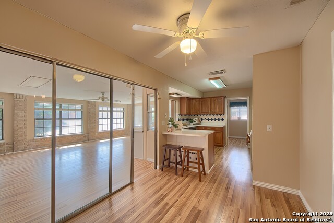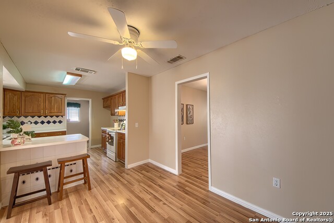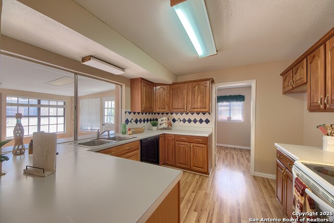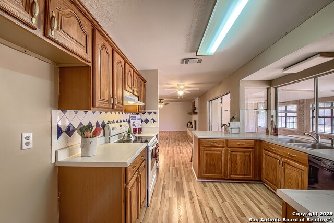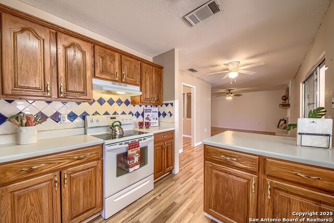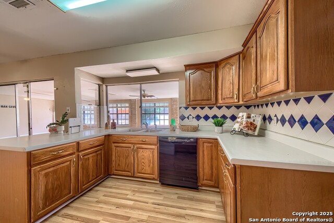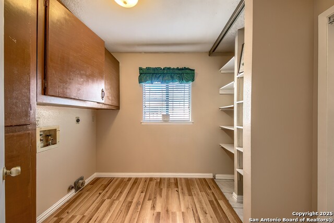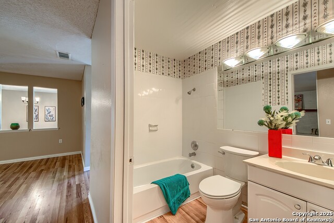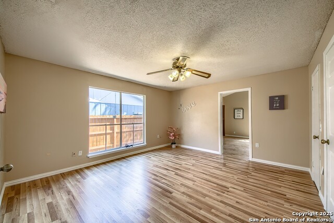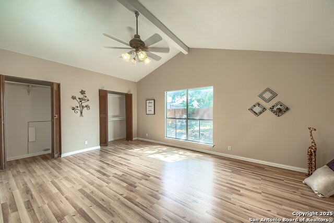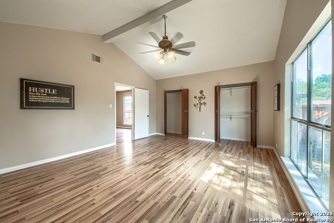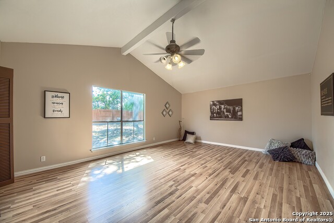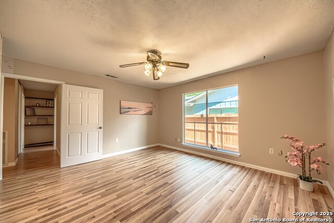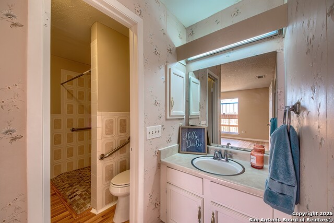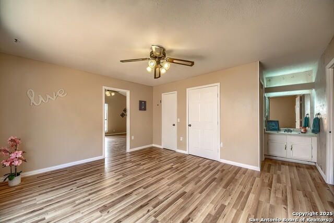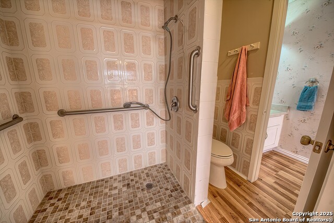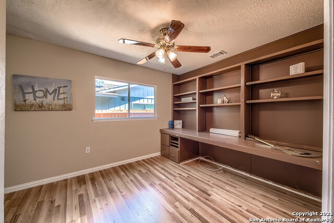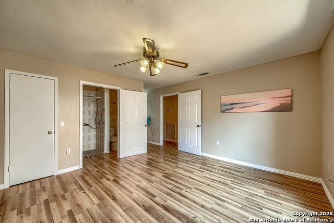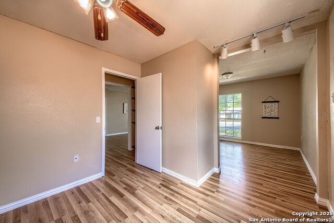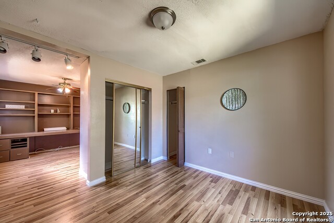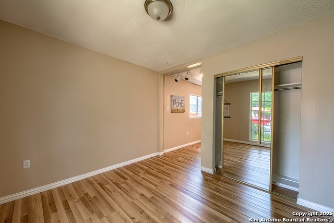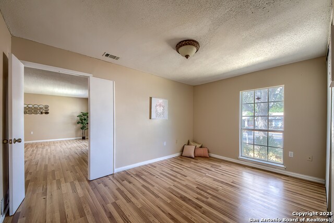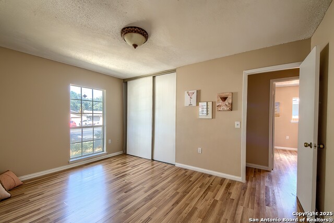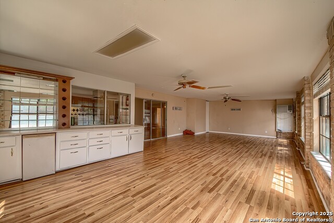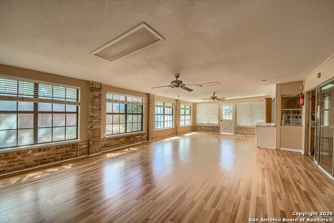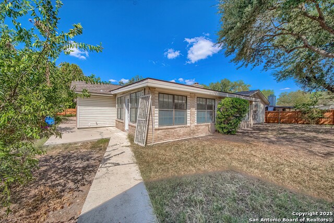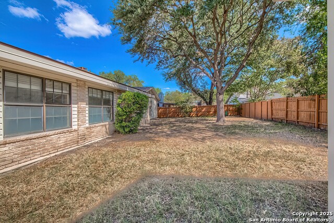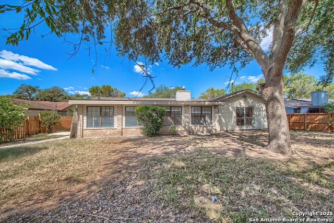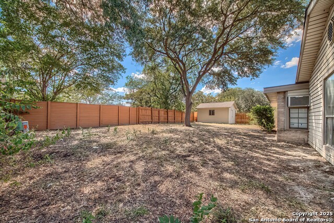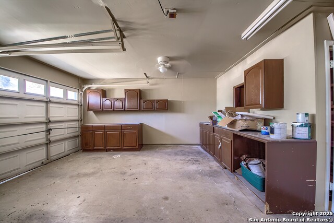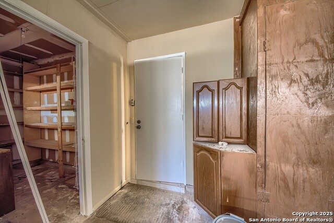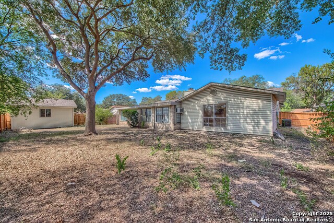12830 Independence, San Antonio, TX 78233
Property Photos
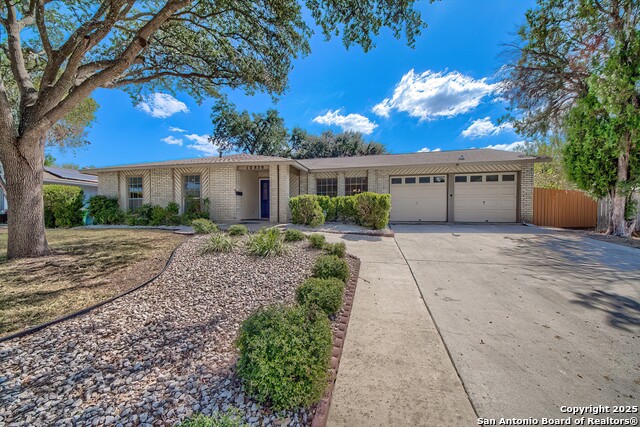
Would you like to sell your home before you purchase this one?
Priced at Only: $292,000
For more Information Call:
Address: 12830 Independence, San Antonio, TX 78233
Property Location and Similar Properties
- MLS#: 1915272 ( Single Residential )
- Street Address: 12830 Independence
- Viewed: 7
- Price: $292,000
- Price sqft: $131
- Waterfront: No
- Year Built: 1977
- Bldg sqft: 2235
- Bedrooms: 4
- Total Baths: 2
- Full Baths: 2
- Garage / Parking Spaces: 2
- Days On Market: 11
- Additional Information
- County: BEXAR
- City: San Antonio
- Zipcode: 78233
- Subdivision: Valley Forge
- District: North East I.S.D.
- Elementary School: Woodstone
- Middle School: Wood
- High School: Roosevelt
- Provided by: Zest Realty
- Contact: Linda Zimmerhanzel
- (210) 392-8088

- DMCA Notice
-
DescriptionNever want for space in this affordable single story brick rancher with new roof, fresh paint, new luxury vinyl flooring and a workshop! Well loved for decades by the same owners who raised their children here, this spacious single story is ready with open arms to welcome you in and turn all your possibilities into realities. Wind through the wide, tree lined streets leading through valley forge and glide up to this charmer beneath mature trees and accented by smart xeriscaping and lawn. Open living is just a start to this traditional home modern comforts that offers more than you thought you could ask for at this price including a huge game room/sunroom and workshop on a slab, fully outfitted for all your projects! Step past the welcoming front porch and into the foyer to find a formal living room adjacent to a formal dining that is separate but still open to the family room and kitchen. A centerpiece, wood burning, brick fireplace with long hearth sets a cozy atmosphere in the family room that adjoins the breakfast nook. Offering original real wood cabinetry and plenty of countertop to work with, the kitchen is ready to go now or renovate to add your personal choices for upgrades. The adjacent laundry room includes cabinetry and shelving and leads into the two car attached garage with pull down attic access, storage cabinets and workbench. The primary suite is quite the production with one large room that hosts the adjacent ensuite bath, accessible with spacious walk in shower with grab bars and no lip. But that's not all! Another doorway leads into the real retreat with beamed vaulted ceiling, two closets and tons of space for a third living area. Or, vice versa, use the first space as an office, exercise room or hobby room and this private enclave as your palatial bedroom. The secondary bedrooms share a guest bath in the hallway leading back to the rest of the house. Just off the family room is a giant air conditioned space to use as you will imagine entertaining with the outfitted bar with long counter top, wine nooks and glass shelves or work a business from this room as the owners did both over the years. Outside find a concrete walkway leading to the 18x13 workshop, on a slab, with electricity and work tables. Just add tools and get busy or turn into an office with exterior access if that is what you need! The owner added a concrete walkway from the gate to the shop for ease of use. The nice sized, level yard shaded by mature trees offers enough space for outdoor activities including gardening and playscape. Or, add a swimming pool and make this a real all encompassing live, relax and work place you'd never have to leave! Located in an ultra convenient, well established neighborhood right off i 35 at o'connor near 1604 in ne san antonio an easy commute to military bases to include rafb, sammc and fort sam as well as all the cool things to do downtown at the riverwalk. Shopping and restaurants are just minutes away as are the neisd schools the home is zoned to attend. If you work from home and/or run a business from home, or if multi generational living is what you need, this property checks every box. There is no hoa to worry about, just city regulations, so feel free to have chickens and other options usually governed by hoas. The new architectural shingle roof with 30 year shingles will help keep your property insurance costs lower than other homes. Don't wait for another opportunity like this to come along, run and see this one and make it your own.
Payment Calculator
- Principal & Interest -
- Property Tax $
- Home Insurance $
- HOA Fees $
- Monthly -
Features
Building and Construction
- Apprx Age: 48
- Builder Name: Unknown
- Construction: Pre-Owned
- Exterior Features: Brick, 3 Sides Masonry, Siding, Vinyl
- Floor: Ceramic Tile, Vinyl
- Foundation: Slab
- Kitchen Length: 12
- Other Structures: Shed(s), Storage, Workshop
- Roof: Composition
- Source Sqft: Appsl Dist
Land Information
- Lot Description: Mature Trees (ext feat), Level
- Lot Improvements: Street Paved, Curbs, Street Gutters, Sidewalks, Interstate Hwy - 1 Mile or less
School Information
- Elementary School: Woodstone
- High School: Roosevelt
- Middle School: Wood
- School District: North East I.S.D.
Garage and Parking
- Garage Parking: Two Car Garage, Attached
Eco-Communities
- Water/Sewer: Water System
Utilities
- Air Conditioning: One Central
- Fireplace: One, Family Room
- Heating Fuel: Natural Gas
- Heating: Central
- Recent Rehab: No
- Utility Supplier Elec: CPS
- Utility Supplier Gas: CPS
- Utility Supplier Grbge: City
- Utility Supplier Sewer: SAWS
- Utility Supplier Water: SAWS
- Window Coverings: All Remain
Amenities
- Neighborhood Amenities: None
Finance and Tax Information
- Home Owners Association Mandatory: None
- Total Tax: 6778
Rental Information
- Currently Being Leased: No
Other Features
- Accessibility: No Carpet, Near Bus Line, Level Lot, No Stairs, First Floor Bath, Full Bath/Bed on 1st Flr, First Floor Bedroom
- Block: 22
- Contract: Exclusive Right To Sell
- Instdir: From I-35, Exit Judson, turn west. Left on Independence. Home on left past Reveille Street.
- Interior Features: Two Living Area, Three Living Area, Separate Dining Room, Two Eating Areas, Shop, 1st Floor Lvl/No Steps, Cable TV Available, High Speed Internet, All Bedrooms Downstairs, Laundry Main Level
- Legal Description: NCB 15945 BLK 22 LOT 9, Valley Forge
- Occupancy: Vacant
- Ph To Show: 2102222227
- Possession: Closing/Funding
- Style: One Story, Ranch
Owner Information
- Owner Lrealreb: No
Nearby Subdivisions
Antonio Highlands
Arborstone
Bridlewood
Comanche Ridge
El Dorado
El Dorado Hills
Falcon Crest
Falcon Heights
Green Ridge
Green Ridge North
Greenridge North
Lakespur
Larkspur
Live Oak Village
Loma Verde
Loma Vista
Meadow Grove
Monterrey Village
Morningside
Morningside Park
Park North
Park North /old Farm
Park North/old Farm
Raintree
Raintree/antonio Hghlnds
Sierra North
Skybrooke
Stonewood
The Hills
The Hills Of El Dora
The Hills/sierra North
Valencia
Valencia Ne
Valley Forge
Woodstone
Woodstone Hills

- Brianna Salinas, MRP,REALTOR ®,SFR,SRS
- Premier Realty Group
- Mobile: 210.995.2009
- Mobile: 210.995.2009
- Mobile: 210.995.2009
- realtxrr@gmail.com



