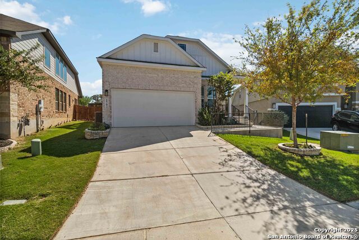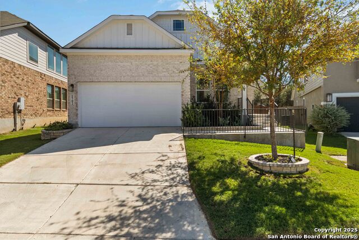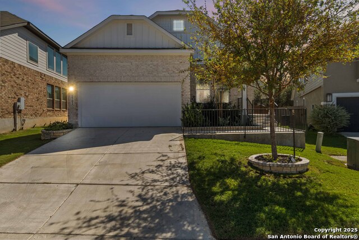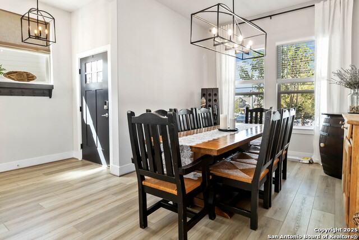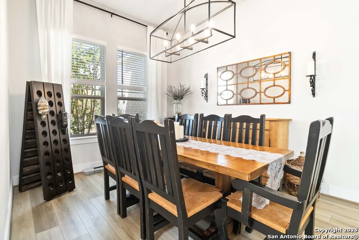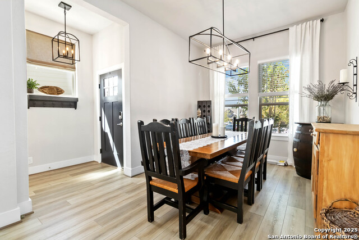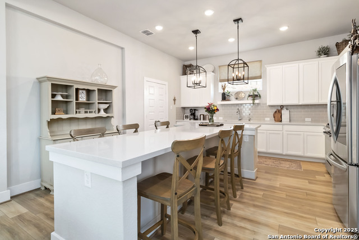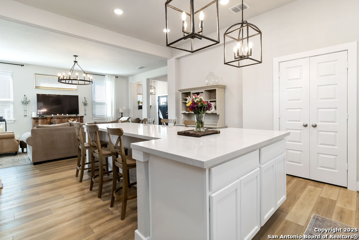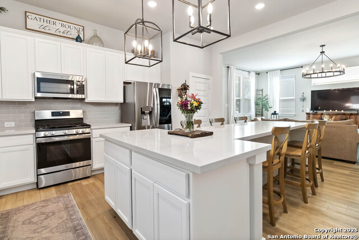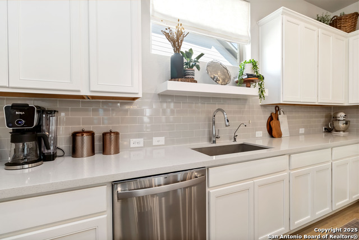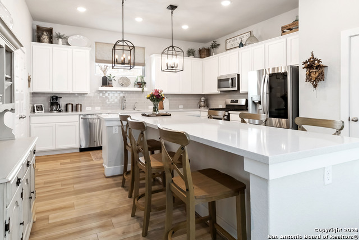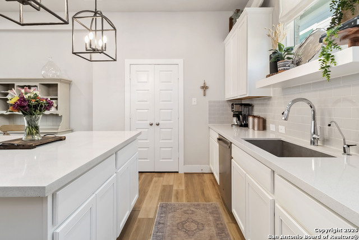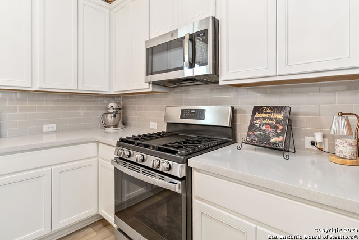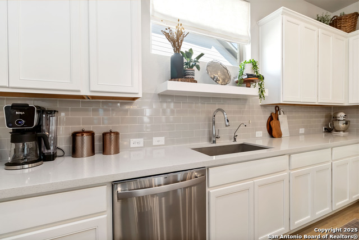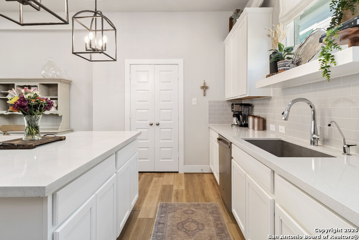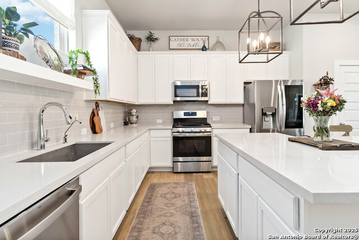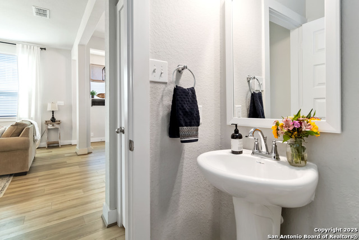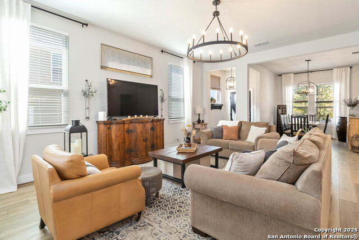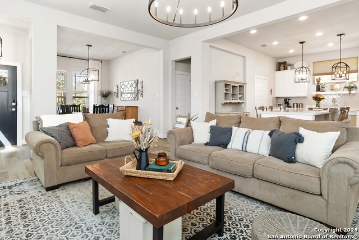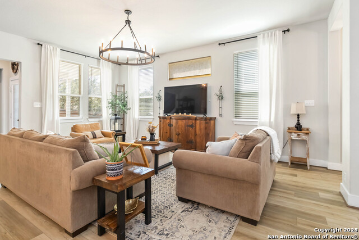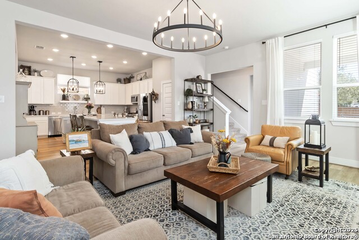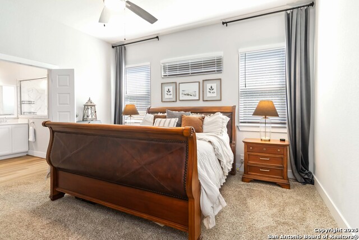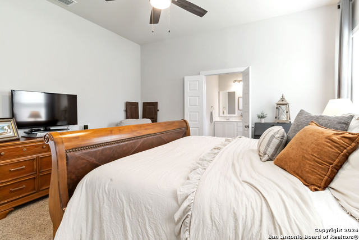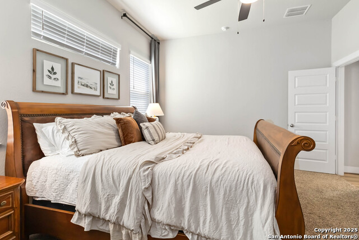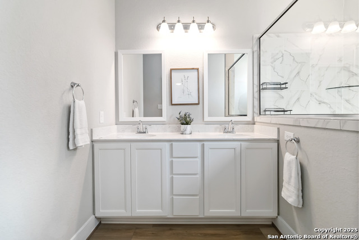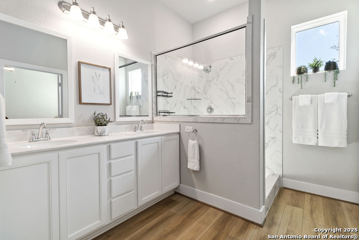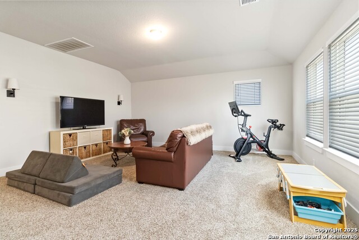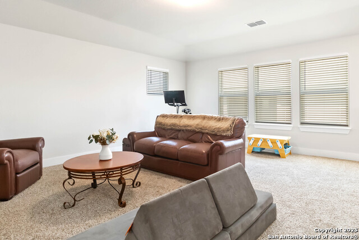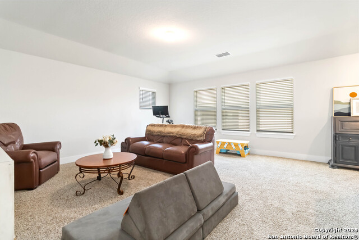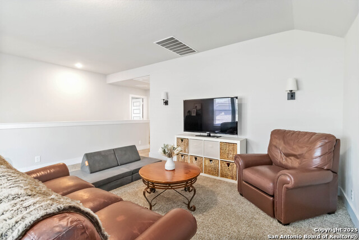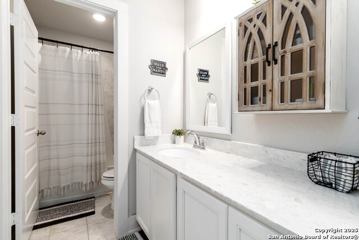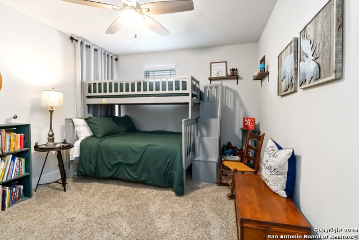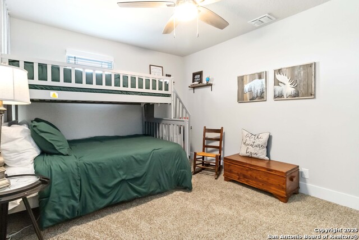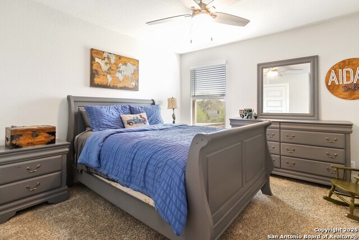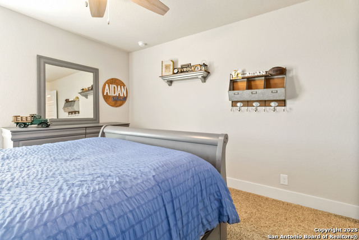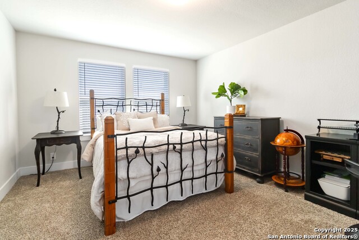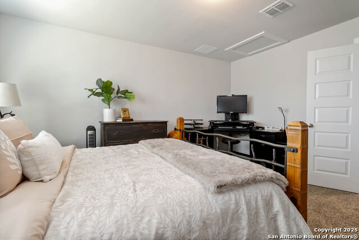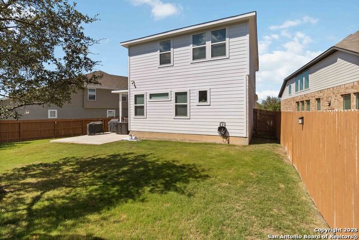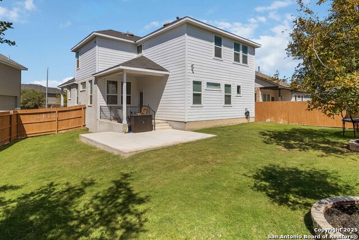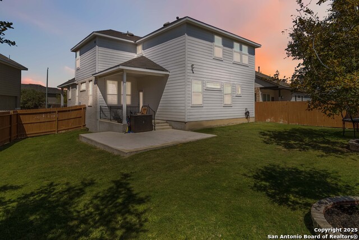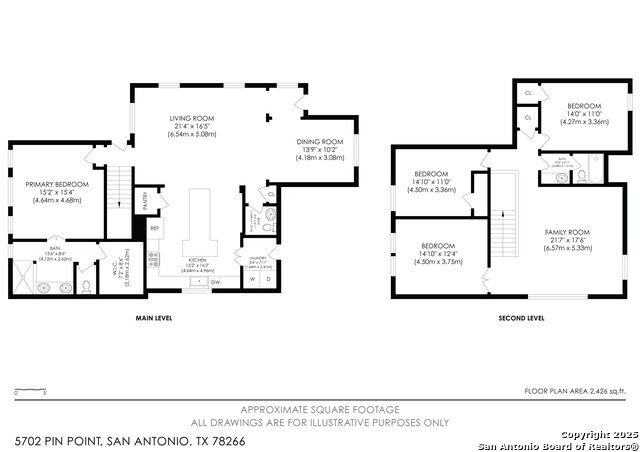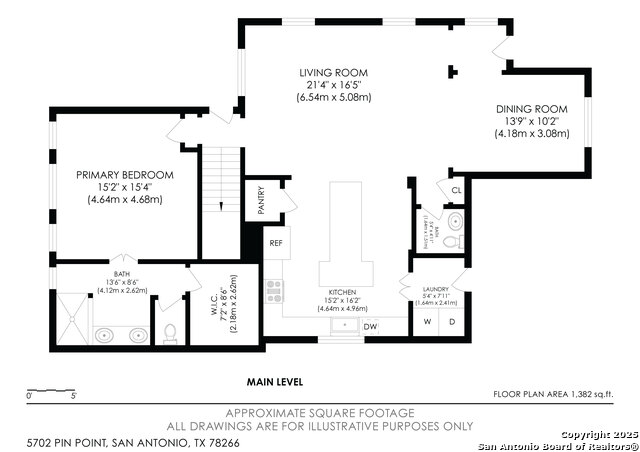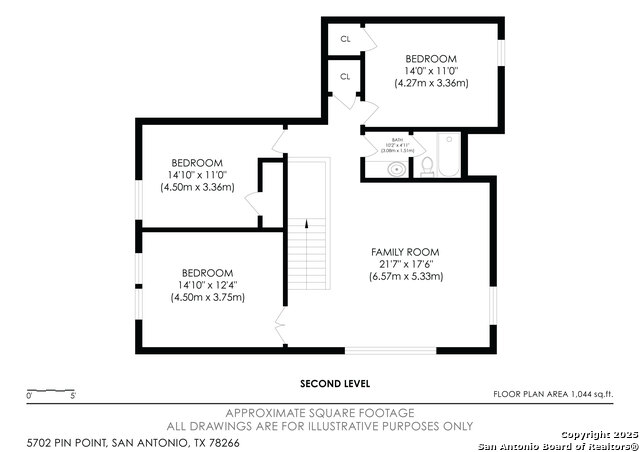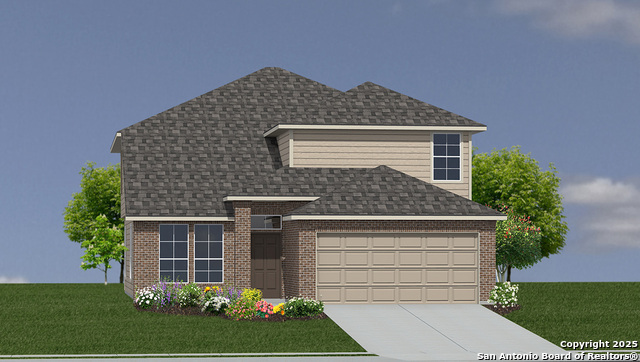5702 Pin Point, San Antonio, TX 78266
Property Photos
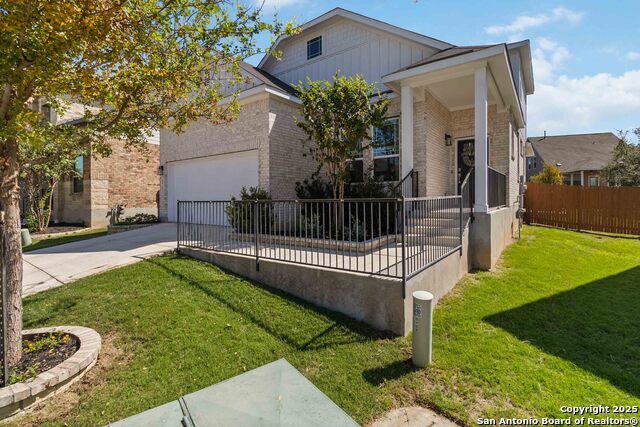
Would you like to sell your home before you purchase this one?
Priced at Only: $455,000
For more Information Call:
Address: 5702 Pin Point, San Antonio, TX 78266
Property Location and Similar Properties
- MLS#: 1915910 ( Single Residential )
- Street Address: 5702 Pin Point
- Viewed: 4
- Price: $455,000
- Price sqft: $183
- Waterfront: No
- Year Built: 2021
- Bldg sqft: 2481
- Bedrooms: 4
- Total Baths: 3
- Full Baths: 2
- 1/2 Baths: 1
- Garage / Parking Spaces: 2
- Days On Market: 12
- Additional Information
- County: COMAL
- City: San Antonio
- Zipcode: 78266
- Subdivision: Winding Oaks
- District: North East I.S.D.
- Elementary School: Roan Forest
- Middle School: Tejeda
- High School: Johnson
- Provided by: JB Goodwin, REALTORS
- Contact: Josefina Kinney
- (817) 876-9697

- DMCA Notice
-
DescriptionWelcome to 5702 Pin Point, located in the beautiful gated community of Winding Oaks! One of the most exciting features of this home is the assumable VA loan at an incredible 2.8 interest rate a rare opportunity for qualified buyers to lock in a fantastic rate in today's market. Built by Chesmar Homes, this well maintained property offers 4 bedrooms, 2.5 baths, and a bright, open layout that feels warm and inviting from the moment you walk in. You'll love the luxury vinyl plank flooring, quartz countertops, and extended counter space in the kitchen perfect for cooking, entertaining, or gathering with family and friends. The owner's suite is conveniently located downstairs, offering a peaceful retreat with privacy and comfort. Upstairs, you'll find three additional bedrooms and a versatile loft area that can be used as a home office, playroom, or media space. Outside, enjoy all that Winding Oaks has to offer, including a community pool and playground, both just a short walk away. Located within North East ISD, this home provides access to excellent schools, shopping, dining, and easy highway access. Beautifully cared for, thoughtfully designed, and ready for its next chapter 5702 Pin Point truly has it all.
Payment Calculator
- Principal & Interest -
- Property Tax $
- Home Insurance $
- HOA Fees $
- Monthly -
Features
Building and Construction
- Builder Name: Chesmar
- Construction: Pre-Owned
- Exterior Features: Brick, Siding
- Floor: Carpeting, Ceramic Tile, Vinyl
- Foundation: Slab
- Kitchen Length: 15
- Roof: Composition
- Source Sqft: Appsl Dist
School Information
- Elementary School: Roan Forest
- High School: Johnson
- Middle School: Tejeda
- School District: North East I.S.D.
Garage and Parking
- Garage Parking: Two Car Garage
Eco-Communities
- Water/Sewer: Water System, Sewer System
Utilities
- Air Conditioning: One Central
- Fireplace: Not Applicable
- Heating Fuel: Natural Gas
- Heating: Central
- Window Coverings: Some Remain
Amenities
- Neighborhood Amenities: Controlled Access, Pool, Park/Playground
Finance and Tax Information
- Days On Market: 11
- Home Owners Association Fee: 264
- Home Owners Association Frequency: Quarterly
- Home Owners Association Mandatory: Mandatory
- Home Owners Association Name: WINDING OAKS HOA
- Total Tax: 10921.97
Other Features
- Contract: Exclusive Right To Sell
- Instdir: 1606/green mountain rd/evans
- Interior Features: One Living Area, Separate Dining Room, Eat-In Kitchen, Island Kitchen, Loft, Utility Room Inside, High Ceilings, Laundry Main Level, Walk in Closets
- Legal Desc Lot: 56
- Legal Description: NCB 16584 (EAST EVANS RD SUBD), BLOCK 2 LOT 56
- Ph To Show: 210-222-2227
- Possession: Closing/Funding
- Style: Two Story, Contemporary
Owner Information
- Owner Lrealreb: No
Similar Properties
Nearby Subdivisions
A-253 Sur- 72 Chas P O Hanlon
Arrowood Estates
Brookstone Creek
Edward Norton Surv 760
Enchanted Bluff
Forest Of Garden R
Garden Ridge
Garden Ridge Estates
Georg Ranch
Heimer Gardens
Hidden Oaks Estate
Hidden Oaks Estates
Park Lane Estates
Ramble Ridge
Regency Oaks
Rolling Meadows
Seven Hills Ranch
Trophy Oaks
Winding Oaks
Woodlands Of Garden Ridge - Co

- Brianna Salinas, MRP,REALTOR ®,SFR,SRS
- Premier Realty Group
- Mobile: 210.995.2009
- Mobile: 210.995.2009
- Mobile: 210.995.2009
- realtxrr@gmail.com



