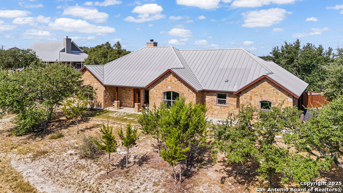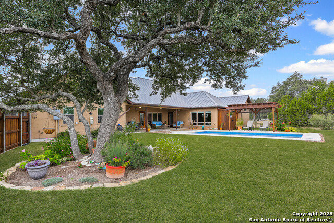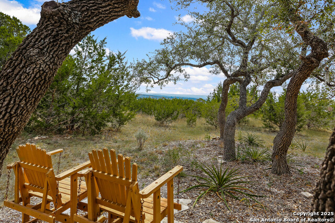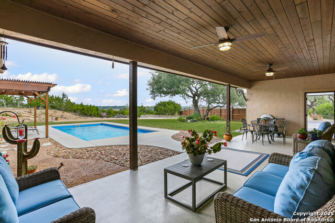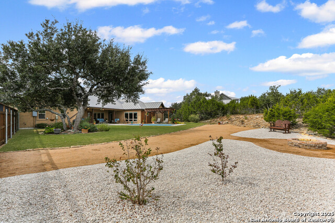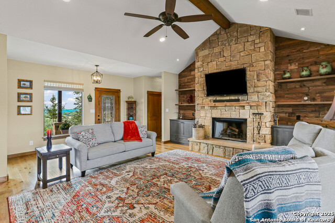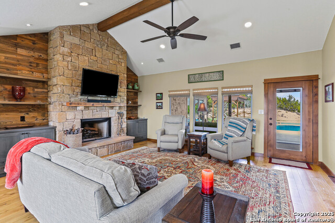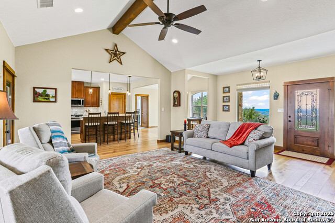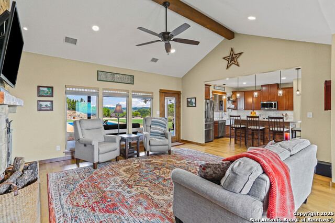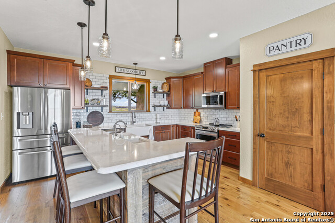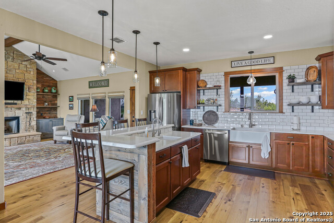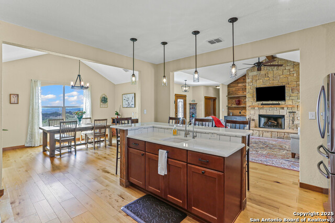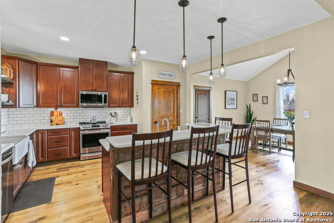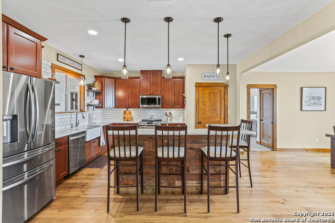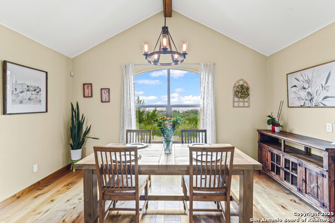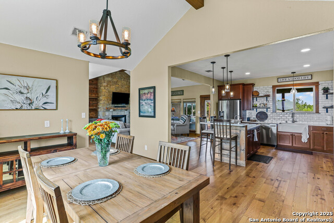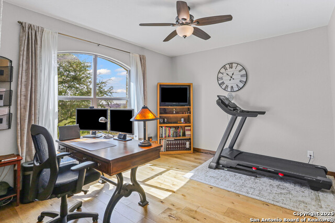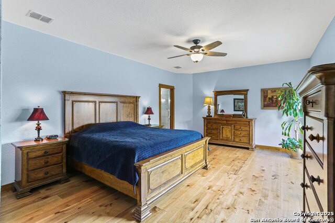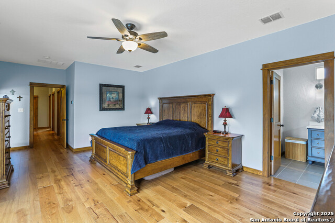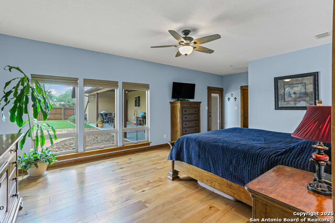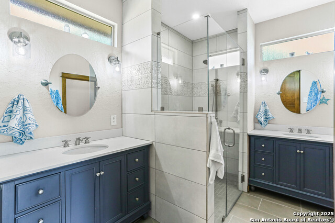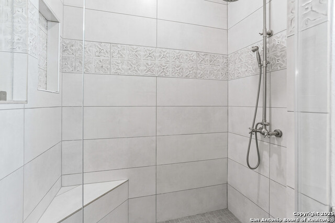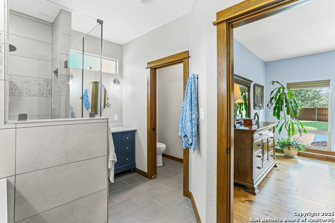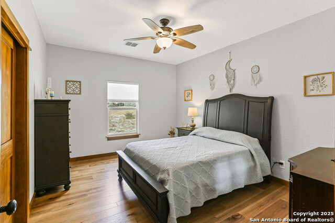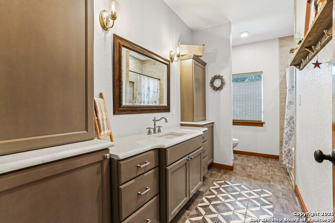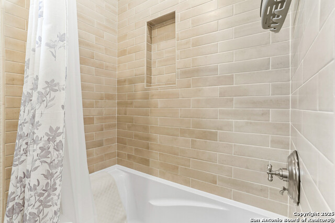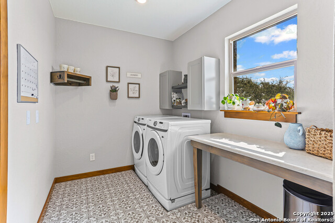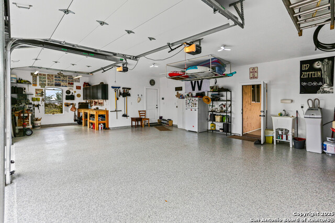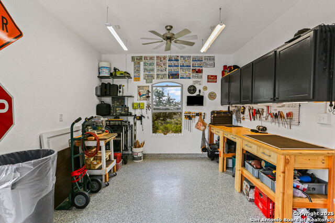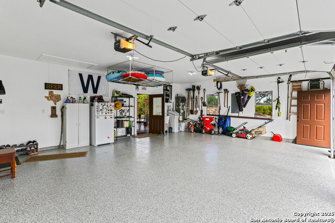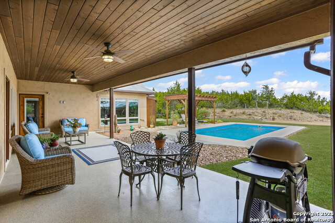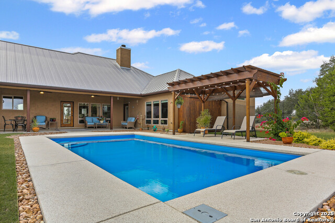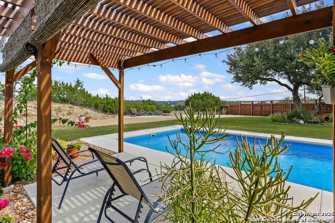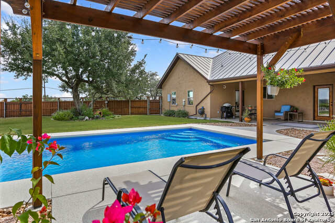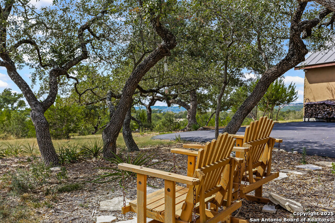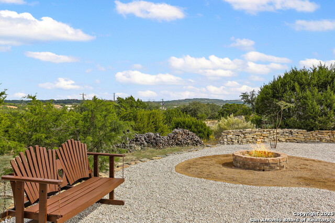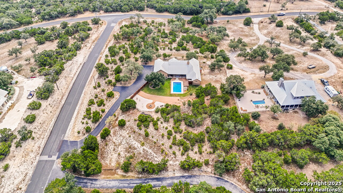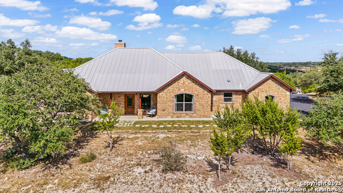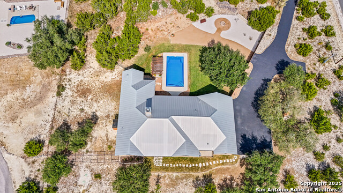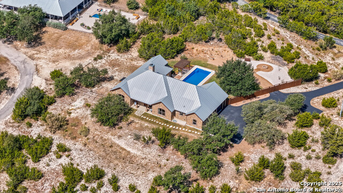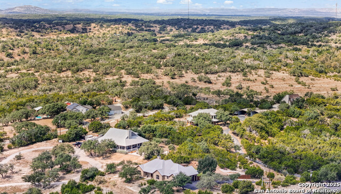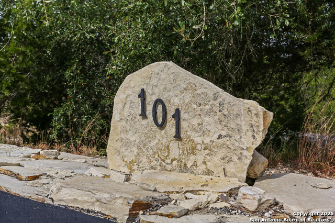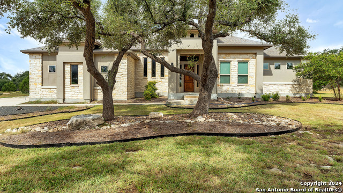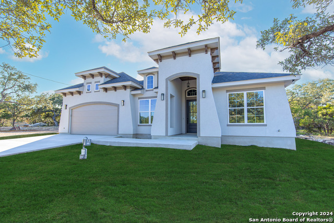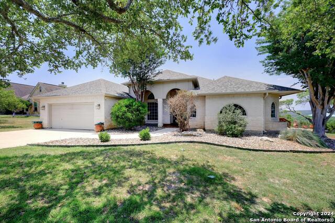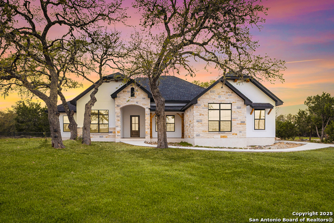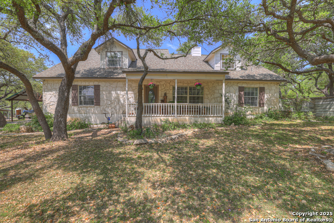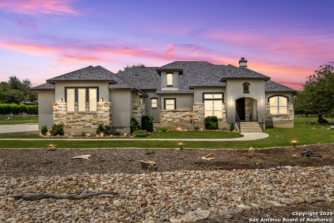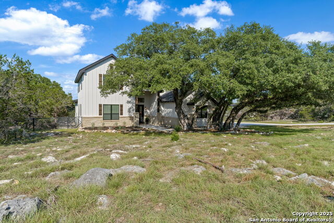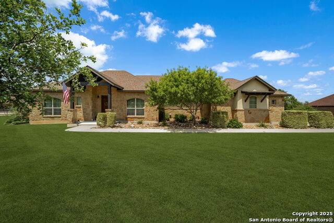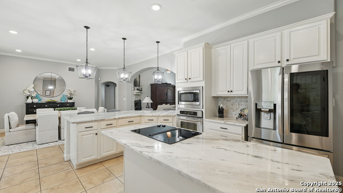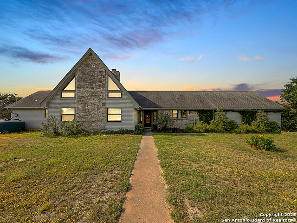101 Stallion Estates Dr N, Spring Branch, TX 78070
Property Photos
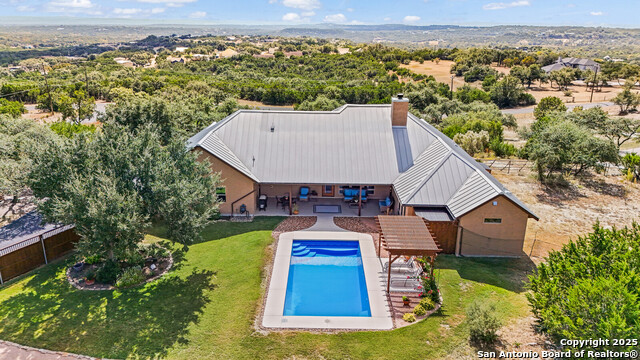
Would you like to sell your home before you purchase this one?
Priced at Only: $675,000
For more Information Call:
Address: 101 Stallion Estates Dr N, Spring Branch, TX 78070
Property Location and Similar Properties
- MLS#: 1916276 ( Single Residential )
- Street Address: 101 Stallion Estates Dr N
- Viewed: 4
- Price: $675,000
- Price sqft: $317
- Waterfront: No
- Year Built: 2021
- Bldg sqft: 2127
- Bedrooms: 3
- Total Baths: 2
- Full Baths: 2
- Garage / Parking Spaces: 2
- Days On Market: 7
- Additional Information
- County: COMAL
- City: Spring Branch
- Zipcode: 78070
- Subdivision: Stallion Estates
- District: Blanco
- Elementary School: Blanco
- Middle School: Blanco
- High School: Blanco
- Provided by: Keller Williams Heritage
- Contact: Cathleen Heshmat
- (210) 336-3669

- DMCA Notice
-
DescriptionStunning Custom Home with Saltwater Pool, High End Finishes & Energy Efficiency! Exceptional quality and thoughtful upgrades throughout this beautifully designed home. Features include a standing seam metal roof, spray foam insulation, natural stone & stucco exterior, and high efficiency windows. The home is equipped with a Trane 18 SEER two zone HVAC system, solid core interior doors, and all LED lighting for optimal efficiency and comfort. Interior boasts hickory hardwood floors, tile in wet areas, cathedral ceilings with wood beams, and a custom stone fireplace with built in cabinetry. The chef's kitchen offers Maple cabinets, Quartzite countertops, dual sinks with dual grind disposals, reverse osmosis water system, and stainless steel appliances. Spacious bedrooms feature remote ceiling fans and closet built ins. Bathrooms include a soaker tub and designer finishes. Additional perks: Hunter Douglas window blinds, pre wired security system, insulated finished garage, and large attic storage with plywood flooring in house and garage. Backyard oasis features a 15'x28' saltwater pool, custom pergola, coated pool deck and patios, pool pump shed, and workshop with custom bench. Fully landscaped and move in ready!
Payment Calculator
- Principal & Interest -
- Property Tax $
- Home Insurance $
- HOA Fees $
- Monthly -
Features
Building and Construction
- Builder Name: Unknown
- Construction: Pre-Owned
- Exterior Features: Stone/Rock, Stucco
- Floor: Ceramic Tile, Wood
- Foundation: Slab
- Kitchen Length: 15
- Other Structures: Pergola, Workshop
- Roof: Metal
- Source Sqft: Bldr Plans
Land Information
- Lot Description: County VIew, 2 - 5 Acres, Mature Trees (ext feat)
- Lot Improvements: Street Paved, Asphalt
School Information
- Elementary School: Blanco
- High School: Blanco
- Middle School: Blanco
- School District: Blanco
Garage and Parking
- Garage Parking: Two Car Garage, Attached, Oversized
Eco-Communities
- Energy Efficiency: 16+ SEER AC, Programmable Thermostat, 12"+ Attic Insulation, Double Pane Windows, Energy Star Appliances, Low E Windows, Foam Insulation, Ceiling Fans
- Green Features: Drought Tolerant Plants, Low Flow Commode
- Water/Sewer: Water System, Septic
Utilities
- Air Conditioning: One Central
- Fireplace: One, Living Room
- Heating Fuel: Electric
- Heating: Central
- Utility Supplier Elec: Pedernales
- Utility Supplier Grbge: Hill Country
- Utility Supplier Water: Canyon Lake
- Window Coverings: Some Remain
Amenities
- Neighborhood Amenities: Controlled Access
Finance and Tax Information
- Home Owners Association Fee: 350
- Home Owners Association Frequency: Annually
- Home Owners Association Mandatory: Mandatory
- Home Owners Association Name: STALLION ESTATES POA
- Total Tax: 7667.06
Rental Information
- Currently Being Leased: No
Other Features
- Block: 03
- Contract: Exclusive Right To Sell
- Instdir: Take U.S. 281 Access Rd to US-281 S/U.S. Hwy 281 N, right onto Stallion EstatesDr, left onto N Stallion Ests Dr, left onto home on the left
- Interior Features: One Living Area, Separate Dining Room, Island Kitchen, Walk-In Pantry, Utility Room Inside, Secondary Bedroom Down, 1st Floor Lvl/No Steps, High Ceilings, Open Floor Plan, Pull Down Storage, High Speed Internet, All Bedrooms Downstairs, Laundry Main Level, Walk in Closets, Attic - Finished, Attic - Floored
- Legal Desc Lot: 25B
- Legal Description: STALLION ESTATES , BLK 03 , LOT 25B , ACRES 2.51
- Miscellaneous: Builder 10-Year Warranty, Cluster Mail Box, School Bus
- Occupancy: Owner
- Ph To Show: 210-222-2227
- Possession: Closing/Funding
- Style: One Story
Owner Information
- Owner Lrealreb: No
Similar Properties
Nearby Subdivisions
A-894 Sur-844 H Wehe
Campestres At Cascada
Cascada At Canyon Lake
Comal Hills
Comal Hills 1
Coyote Rdg Sub
Creekwood Ranches
Creekwood Ranches 3
Crossing @ Spring Creek
Cypress Cove
Cypress Cove 10
Cypress Cove 11
Cypress Cove 12
Cypress Cove 5
Cypress Cove 9
Cypress Cove Comal
Cypress Lake Gardens
Cypress Lake Grdns/western Ski
Cypress Springs
Deer River
Deer River Ph 2
Deer River Ph 3
Encina Vista Comal
Guadalupe River Estates
Hidden Falls At Cascada
Indian Hills
Lake Of The Hills
Lake Of The Hills West
Lantana Ridge
Mystic Shores
Mystic Shores 7
Mystic Shores North
Na
None
Out/comal County
Palmer Heights
Peninsula At Mystic Shores
Peninsula Mystic Shores 1
Peninsula Mystic Shores 2
Rayner Ranch
Rebecca Creek Park
Rebecca Creek Park 3
River Crossing
River Crossing Carriage Houses
Rivermont
Rust Ranchettes
Serenity Oaks
Singing Hills
Spring Branch Meadows
Stallion Estates
The Crossing At Spring Creek
The Preserve At Singing Hills
Twin Peaks Ranches
Valero Estates
Whispering Hills
Windmill Ranch

- Brianna Salinas, MRP,REALTOR ®,SFR,SRS
- Premier Realty Group
- Mobile: 210.995.2009
- Mobile: 210.995.2009
- Mobile: 210.995.2009
- realtxrr@gmail.com



