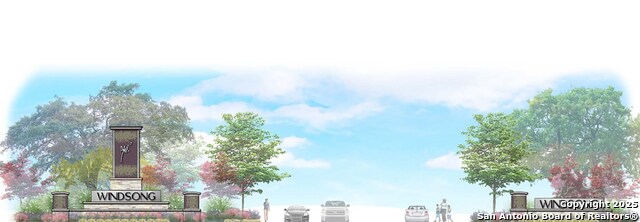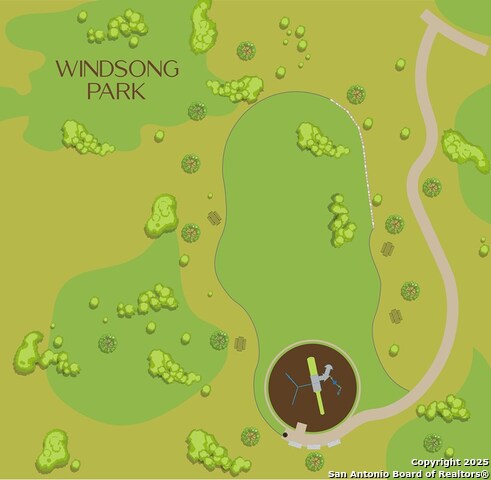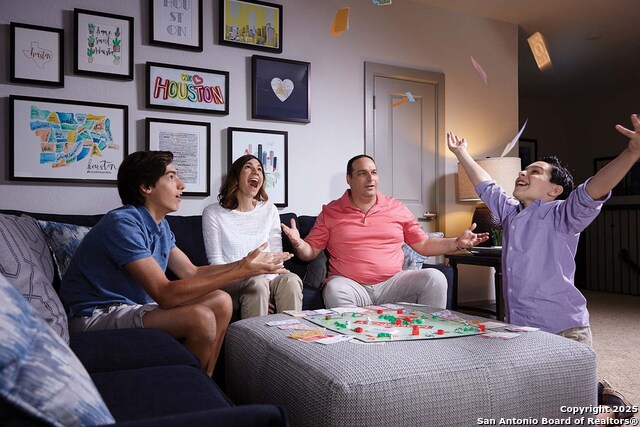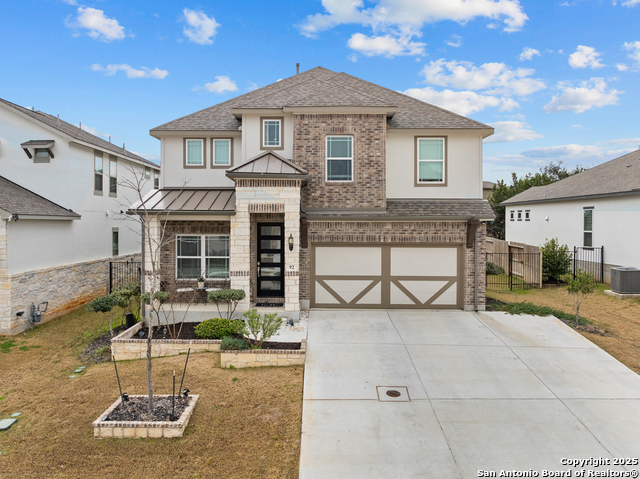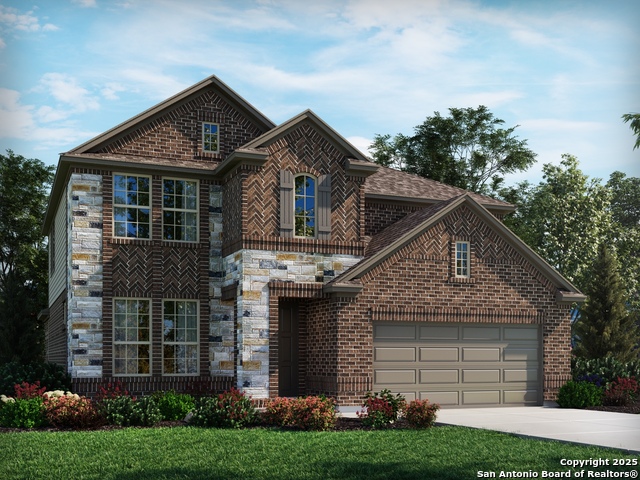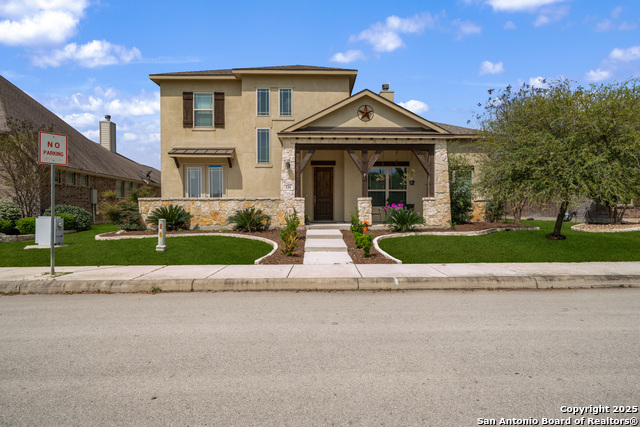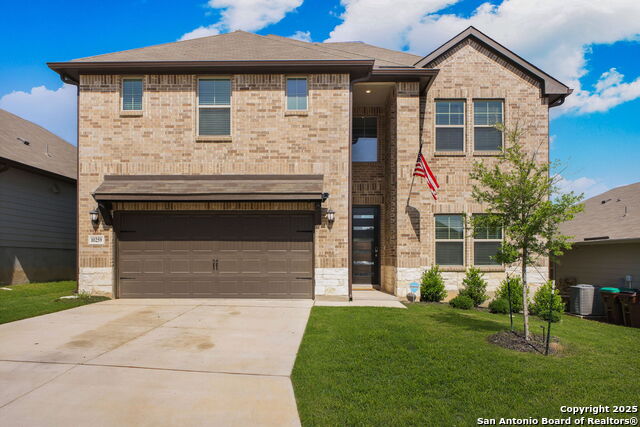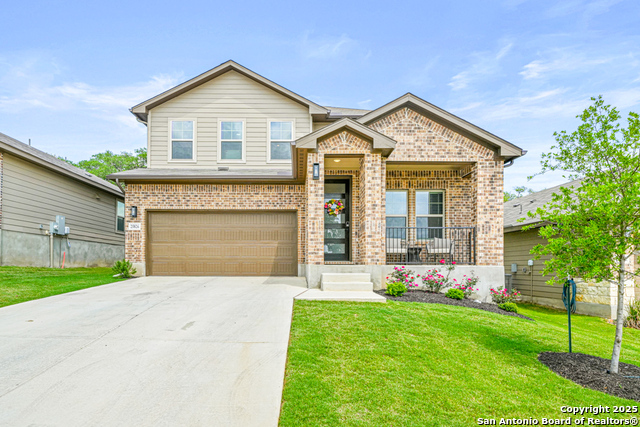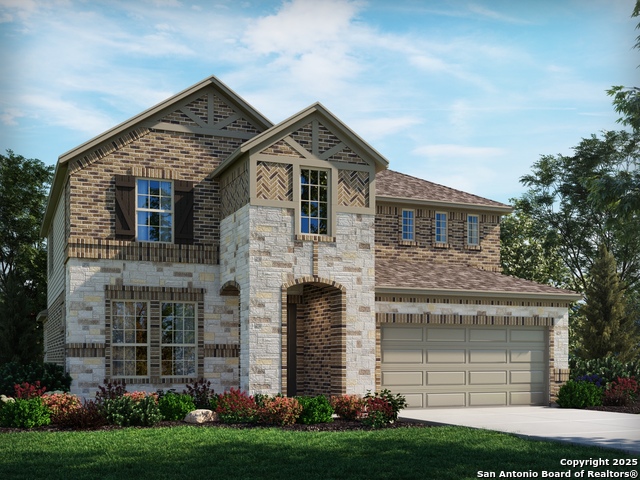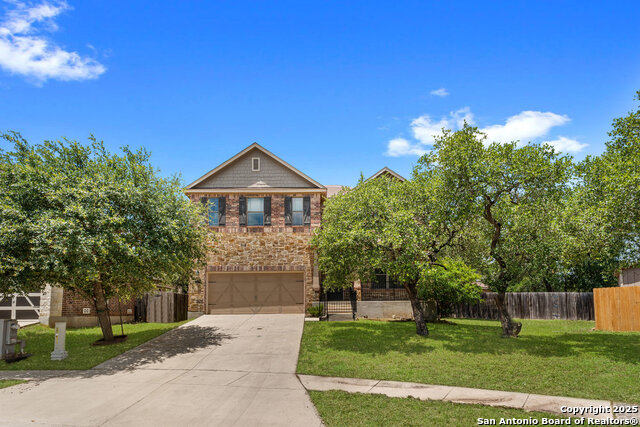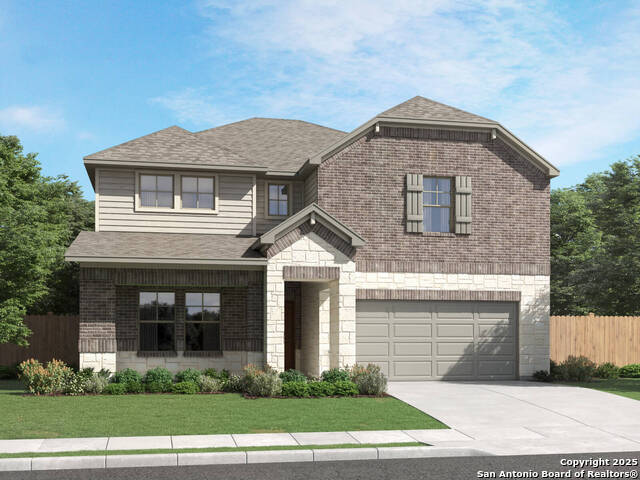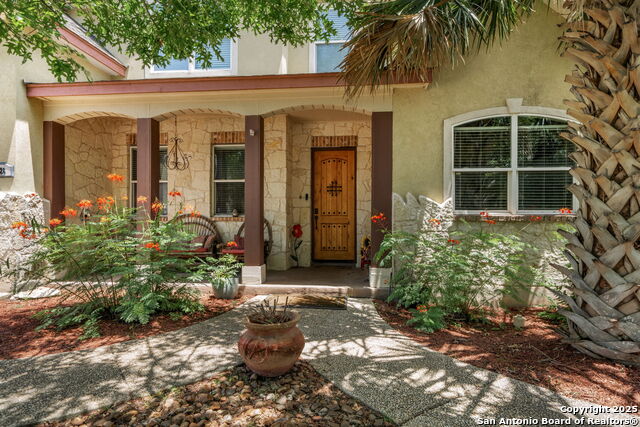9934 Aurora Hill St, Boerne, TX 78006
Property Photos
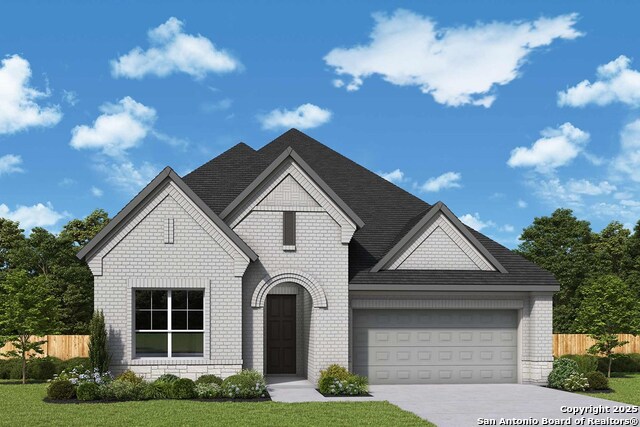
Would you like to sell your home before you purchase this one?
Priced at Only: $498,990
For more Information Call:
Address: 9934 Aurora Hill St, Boerne, TX 78006
Property Location and Similar Properties
- MLS#: 1916312 ( Single Residential )
- Street Address: 9934 Aurora Hill St
- Viewed: 2
- Price: $498,990
- Price sqft: $213
- Waterfront: No
- Year Built: 2025
- Bldg sqft: 2343
- Bedrooms: 4
- Total Baths: 3
- Full Baths: 3
- Garage / Parking Spaces: 2
- Days On Market: 1
- Additional Information
- County: KENDALL
- City: Boerne
- Zipcode: 78006
- Subdivision: Windsong
- District: Boerne
- Elementary School: Viola Wilson
- Middle School: Boerne S
- High School: Champion
- Provided by: David Weekley Homes, Inc.
- Contact: Jimmy Rado
- (512) 821-8818

- DMCA Notice
-
DescriptionBring your design inspirations to life in The Rose floor plan by David Weekley Homes. A walk in closet and serene en suite Owner's Bath make your Owner's Retreat a private vacation at the end of each day. Your open concept living spaces present an distinguished first impression from the front door and offer superb comforts for quiet evenings together. The gourmet kitchen features a practical and stylish island surrounded by plenty of room for holiday meal prep. Whether you're hosting a celebration or kicking back to enjoy a quiet weekend, the breezy covered porch offers a great place to enhance the experience. Both junior bedrooms and a guest room all provide plenty of room to grow. Design the home office or media lounge you've been dreaming of in the sunlit study near the entry of the home. Build your future with the peace of mind that Our Industry leading Warranty brings to your new home in Boerne, Texas.
Payment Calculator
- Principal & Interest -
- Property Tax $
- Home Insurance $
- HOA Fees $
- Monthly -
Features
Building and Construction
- Builder Name: David Weekley Homes
- Construction: New
- Exterior Features: Brick, 4 Sides Masonry, Stone/Rock
- Floor: Carpeting, Ceramic Tile
- Foundation: Slab
- Kitchen Length: 16
- Roof: Composition
- Source Sqft: Bldr Plans
Land Information
- Lot Dimensions: 50 x 120
School Information
- Elementary School: Viola Wilson
- High School: Champion
- Middle School: Boerne Middle S
- School District: Boerne
Garage and Parking
- Garage Parking: Two Car Garage
Eco-Communities
- Energy Efficiency: 12"+ Attic Insulation, Double Pane Windows, Low E Windows, High Efficiency Water Heater, Ceiling Fans
- Green Certifications: HERS 0-85, Energy Star Certified
- Green Features: Drought Tolerant Plants, Low Flow Commode, Low Flow Fixture, Mechanical Fresh Air
- Water/Sewer: City
Utilities
- Air Conditioning: One Central
- Fireplace: Not Applicable
- Heating Fuel: Natural Gas
- Heating: Central
- Utility Supplier Elec: CPS Energy
- Utility Supplier Gas: Grey Forest
- Utility Supplier Sewer: SAWS
- Utility Supplier Water: SAWS
- Window Coverings: None Remain
Amenities
- Neighborhood Amenities: Park/Playground
Finance and Tax Information
- Home Owners Association Fee: 175
- Home Owners Association Frequency: Quarterly
- Home Owners Association Mandatory: Mandatory
- Home Owners Association Name: WINDSONG COMMUNITY INC
- Total Tax: 1.79
Other Features
- Block: 10
- Contract: Exclusive Right To Sell
- Instdir: From I-10 West: Follow I-10 W to Frontage Rd. Take exit 551 from I-10 W Merge onto I-10 W Continue onto US-87 N Continue onto I-10 W/US-87 N Take exit 551 toward Boerne Stage Rd/Leon Spgs Drive to Boerne Stage Rd Merge onto Frontage Rd Keep left t
- Interior Features: One Living Area, Eat-In Kitchen, Island Kitchen, Study/Library, Utility Room Inside, 1st Floor Lvl/No Steps, High Ceilings, Open Floor Plan, All Bedrooms Downstairs, Laundry Main Level, Walk in Closets, Attic - Partially Floored
- Legal Description: CB4683A
- Ph To Show: 210-389-3963
- Possession: Closing/Funding
- Style: One Story, Traditional
Owner Information
- Owner Lrealreb: Yes
Similar Properties
Nearby Subdivisions
A10433 - Survey 6 John Sweeney
Anaqua Springs Ranch
Balcones Creek
Bent Tree
Bentwood
Bisdn
Bluegrass
Boerne
Boerne Heights
Caliza Reserve
Champion Heights - Kendall Cou
Chaparral Creek
Cheevers
City
Cordillera Ranch
Corley Farms
Country Bend
Coveney Ranch
Creekside
Cypress Bend On The Guadalupe
Deep Hollow
Diamond Ridge
Dietert
Dresden Wood
Dresden Wood 1
Durango Reserve
English Oaks
Esperanza
Esperanza - 70'
Esperanza - 80' And 90'
Esperanza - Kendall County
Esser Addition
Fairview Addition
Fox Falls
Garden Creek Ii
George's Ranch
George's Ranch - Adeline
Harnisch Baer
Harnisch & Baer
High Point Ranch Subdivision
Hillview
Hold'em Ranch
Indian Creek Acres
Indian Hills
Indian Springs
Irons & Gates Addition
Irons & Grahams Addition
Kendall Creek Estates
Kendall Oaks
Kendall Woods
Kendall Woods Estate
Kendall Woods Estates
Kernaghan Addition
Lake Country
Lakeside Acres
Limestone Ranch
Menger Springs
Miralomas Garden Homes Unit 1
Miralomas The Reserve
Mountain Laurel Heights
N/a
Nollkamper Subdivision
None
Northwest Rural Ac/ns/bo
Not In Defined
Not In Defined Subdivision
Oak Meadow
Oak Park
Oak Park Addition
Oak Retreat
Out/kendall
Out/kendall Co.
Pecan Springs
Platten Creek
Ranger Creek
Regency At Esperanza
Regency At Esperanza - Flamenc
Regency At Esperanza - Sardana
Regency At Esperanza - Zambra
Regency At Esperanza Sardana
Regent Park
Ridge At Tapatio
River Mountain Ranch
Rolling Acres
Rosewood Gardens
Sabinas Creek Ranch Phase 1
Sabinas Creek Ranch Phase 2
Saddlehorn
Scenic Crest
Shadow Valley Ranch
Shoreline Park
Silver Hills
Southern Oaks
Sparkling Springs Ra
Spring Creek Estates
Sundance Ranch
Tapatio Springs
The Bristow Of Upper Balcones
The Crossing
The Crossing At Kenberg
The Crossing Mountain Creek
The Flats
The Ranches At Creekside
The Reserve At Saddlehorn
The Villas At Hampton Place
The Woods Of Boerne Subdivisio
Toll Brothers At Caliza Reserv
Toll Brothers At George's Ranc
Trails Of Herff Ranch
Trailwood
Waterstone
Waterstone On The Guadalupe
Windsong
Windwood Es
Windwood Estates
Woods Of Frederick Creek

- Brianna Salinas, MRP,REALTOR ®,SFR,SRS
- Premier Realty Group
- Mobile: 210.995.2009
- Mobile: 210.995.2009
- Mobile: 210.995.2009
- realtxrr@gmail.com



