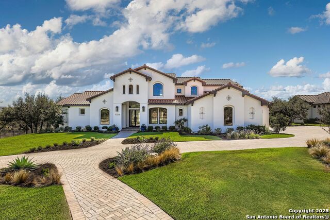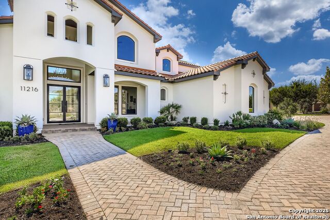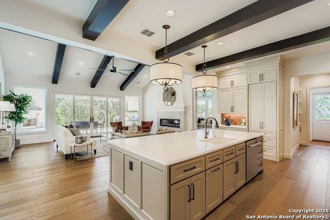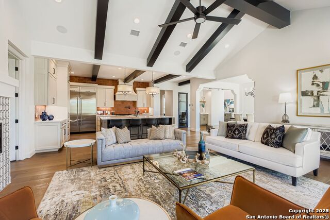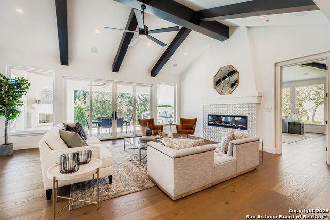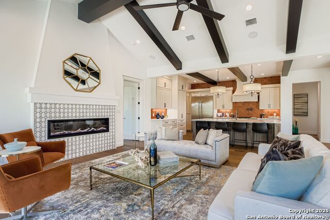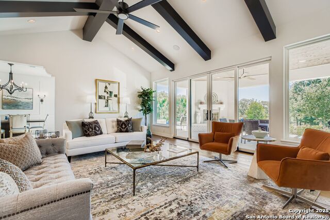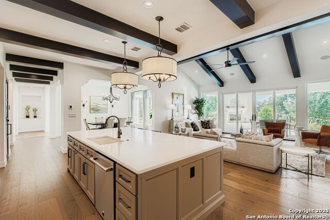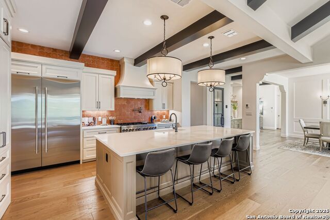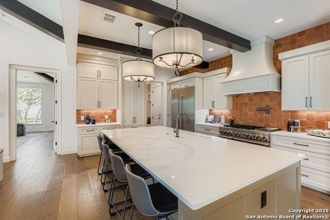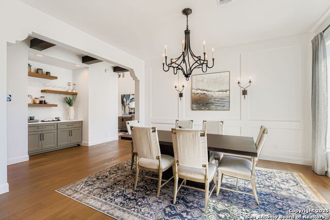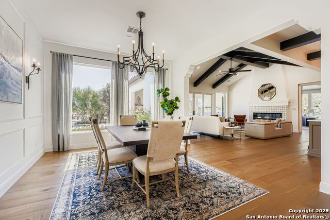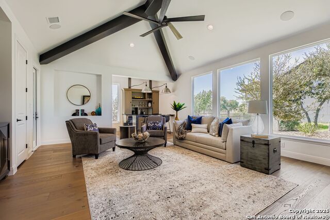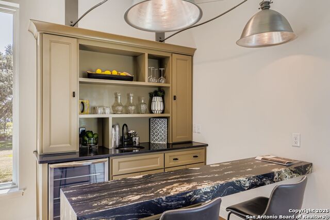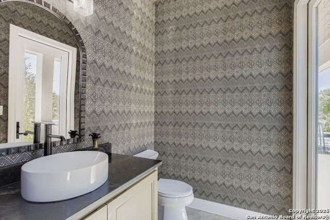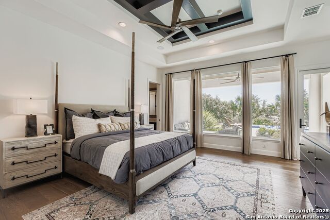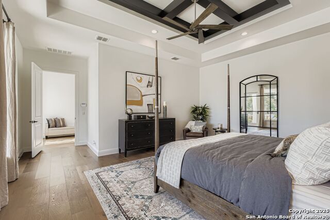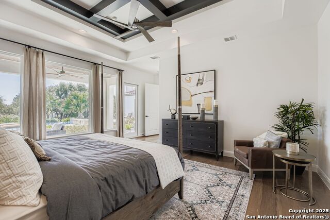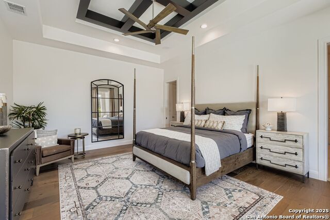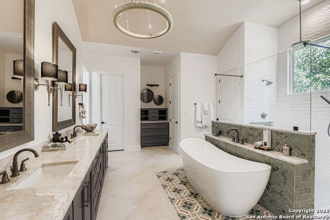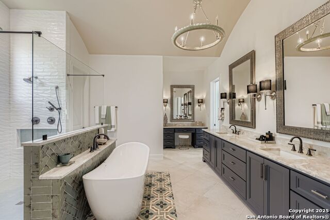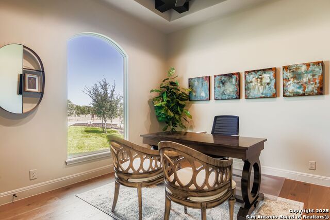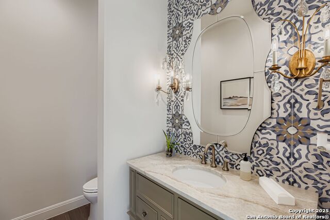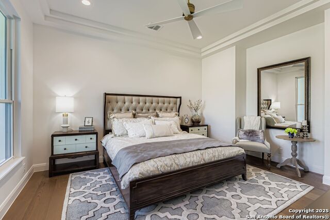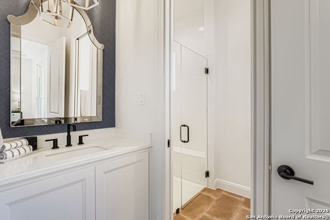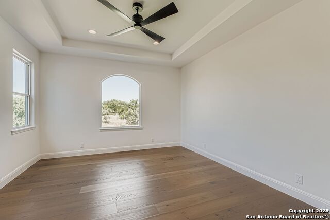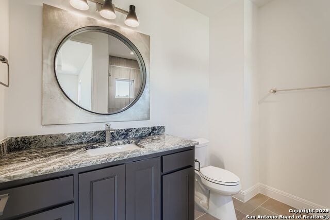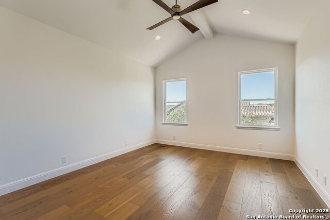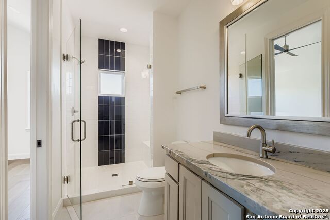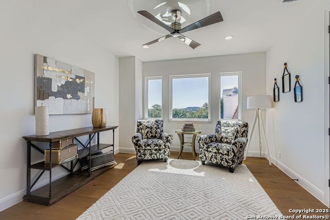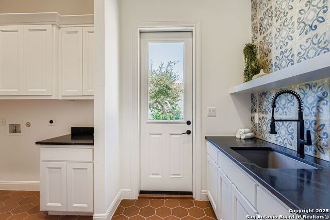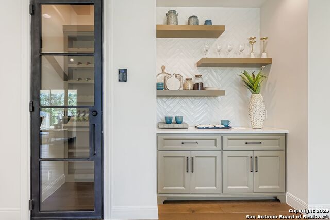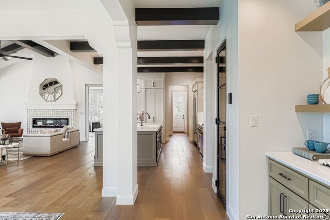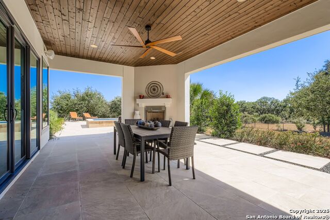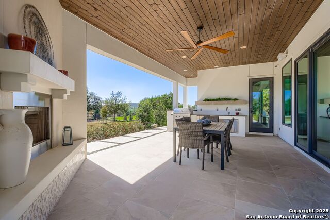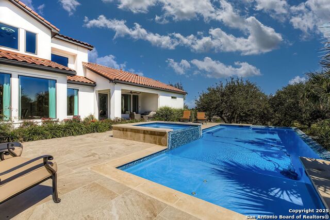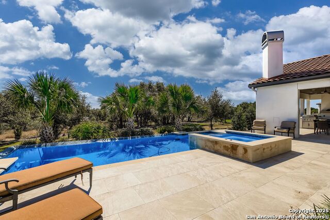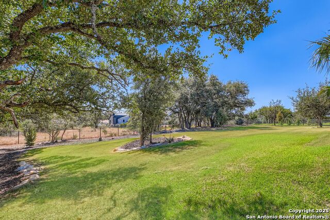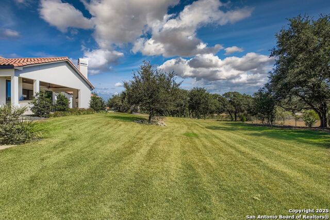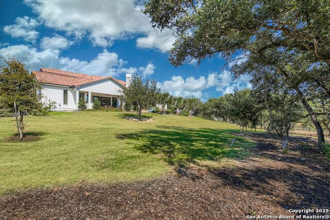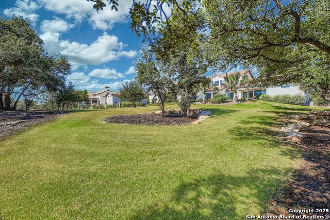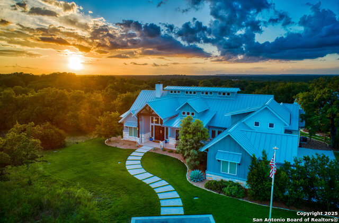11216 Ensor Street, Boerne, TX 78006
Property Photos
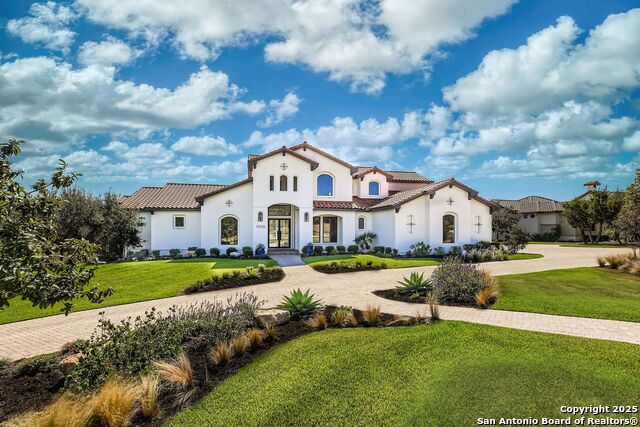
Would you like to sell your home before you purchase this one?
Priced at Only: $2,375,000
For more Information Call:
Address: 11216 Ensor Street, Boerne, TX 78006
Property Location and Similar Properties
- MLS#: 1916319 ( Single Residential )
- Street Address: 11216 Ensor Street
- Viewed: 61
- Price: $2,375,000
- Price sqft: $493
- Waterfront: No
- Year Built: 2022
- Bldg sqft: 4818
- Bedrooms: 4
- Total Baths: 6
- Full Baths: 4
- 1/2 Baths: 2
- Garage / Parking Spaces: 3
- Days On Market: 66
- Additional Information
- County: KENDALL
- City: Boerne
- Zipcode: 78006
- Subdivision: Pecan Springs
- District: Northside
- Elementary School: Sara B McAndrew
- Middle School: Rawlinson
- High School: Clark
- Provided by: Keller Williams Legacy
- Contact: Kimberly Howell
- (210) 861-0188

- DMCA Notice
-
DescriptionDiscover refined living in this stunning 4,818 sq ft custom home nestled in the serene Pecan Springs community. Designed for those who appreciate thoughtful architecture and exceptional quality, this one acre sanctuary seamlessly blends indoor and outdoor living with an array of sophisticated amenities. The home focuses beautifully on single level living while allowing privacy with two of the secondary bedrooms upstairs with a loft space. Anchored by an impressive open floor plan flooded with natural light from expansive windows that frame the resort style backyard, this home is designed to impress and still be incredibly functional for a busy lifestyle. The moment you enter through the grand foyer, your eye is drawn directly to the sparkling Keith Zars pool and spa an elegant welcome that sets the tone for the home's luxury finishes. Four generously proportioned bedrooms and four full bathrooms, plus two half baths, accommodate any living situation. The dedicated home office suits today's work lifestyle, while the downstairs game room provides an ideal entertaining space. A versatile loft upstairs offers flexibility for guests, fitness, or creative pursuits. The primary suite is a true retreat, featuring direct patio access and a spa inspired bathroom with dual water closets, a walk through shower, and customizable shower options both handheld and rainfall heads. The gourmet kitchen commands attention with a six burner gas range with grill, pot filler, and seamless touchpad faucet. A walk in pantry keeps essentials hidden, while granite counterwork provides both durability and elegance. Comfort conscious details abound: high ceilings throughout, a climate controlled wine room, tankless water heaters, and a covered patio with corner fireplace for evening enjoyment. The three car garage and brick paver circular drive enhance curb appeal and practicality. This is McNair Custom Homes at its finest luxury with restraint, quality you can feel in every room.
Payment Calculator
- Principal & Interest -
- Property Tax $
- Home Insurance $
- HOA Fees $
- Monthly -
Features
Building and Construction
- Builder Name: McNair Custom Homes
- Construction: New
- Exterior Features: 4 Sides Masonry, Stucco
- Floor: Ceramic Tile, Wood
- Foundation: Slab
- Kitchen Length: 14
- Roof: Tile
- Source Sqft: Appsl Dist
Land Information
- Lot Description: 1 - 2 Acres, Mature Trees (ext feat), Level
- Lot Improvements: Street Paved, Curbs, Asphalt, Private Road
School Information
- Elementary School: Sara B McAndrew
- High School: Clark
- Middle School: Rawlinson
- School District: Northside
Garage and Parking
- Garage Parking: Three Car Garage, Side Entry, Oversized
Eco-Communities
- Energy Efficiency: Tankless Water Heater, 16+ SEER AC, Programmable Thermostat, Double Pane Windows, Foam Insulation, Ceiling Fans
- Water/Sewer: Water System, Septic, Aerobic Septic, City
Utilities
- Air Conditioning: Two Central
- Fireplace: One, Family Room
- Heating Fuel: Natural Gas
- Heating: Central, 2 Units
- Recent Rehab: No
- Utility Supplier Elec: CPS
- Utility Supplier Gas: CPS
- Utility Supplier Grbge: Tiger
- Utility Supplier Sewer: Septic
- Utility Supplier Water: SAWS
- Window Coverings: None Remain
Amenities
- Neighborhood Amenities: Controlled Access
Finance and Tax Information
- Days On Market: 251
- Home Faces: North
- Home Owners Association Fee: 1200
- Home Owners Association Frequency: Annually
- Home Owners Association Mandatory: Mandatory
- Home Owners Association Name: PECAN SPRINGS HOMEOWNERS ASSOCATION
- Total Tax: 24536.4
Rental Information
- Currently Being Leased: No
Other Features
- Accessibility: Int Door Opening 32"+, Ext Door Opening 36"+, 36 inch or more wide halls, Doors-Swing-In, Doors w/Lever Handles, Entry Slope less than 1 foot, Low Closet Rods, No Carpet, Level Lot, Level Drive, First Floor Bath, Full Bath/Bed on 1st Flr, First Floor Bedroom, Stall Shower
- Contract: Exclusive Right To Sell
- Instdir: IH10 W to Boerne Stage Road exit. L onto Boerne Stage Road. Keep straight onto Toutant Beauregard Road. L onto Pecan Ranch (entrance to neighborhood). R onto Ensor Street. Home is on left.
- Interior Features: Three Living Area, Separate Dining Room, Eat-In Kitchen, Two Eating Areas, Island Kitchen, Breakfast Bar, Walk-In Pantry, Study/Library, Game Room, Loft, Utility Room Inside, Secondary Bedroom Down, 1st Floor Lvl/No Steps, High Ceilings, Open Floor Plan, Cable TV Available, High Speed Internet, Laundry Main Level, Laundry Room, Telephone, Walk in Closets
- Legal Desc Lot: 16
- Legal Description: Cb 4661A (Pecan Springs Ut-2), Block 9 Lot 16 2022-New Per P
- Miscellaneous: Builder 10-Year Warranty, No City Tax
- Occupancy: Vacant
- Ph To Show: 210-222-2227
- Possession: Closing/Funding
- Style: Two Story, Spanish
- Views: 61
Owner Information
- Owner Lrealreb: No
Similar Properties
Nearby Subdivisions
A10349 - Survey 865 J V Massey
Anaqua Springs Ranch
Balcones Creek
Bent Tree
Bentwood
Bisdn
Bluegrass
Boerne
Boerne Heights
Caliza Reserve
Champion Heights
Champion Heights - Kendall Cou
Chaparral Creek
Cheevers
Cibolo Crossing
Cibolo Oaks
City
City Of Boerne Central
Cordillera Ranch
Corley Farms
Country Bend
Coveney Ranch
Creekside
Currey Creek
Cypress Bend
Cypress Bend On The Guadalupe
Deep Hollow
Diamond Ridge
Dietert
Dresden Wood 1
Durango Reserve
English Oaks
Esperanza
Esperanza - 70'
Esperanza - 80' And 90'
Esperanza - Kendall County
Esperanza Ph 1
Esser Addition
Fairview Addition
Fox Falls
George's Ranch
Harnisch Baer
High Point Ranch Subdivision
Hillview
Hold'em Ranch
Indian Hills
Indian Hills Ns
Indian Springs
Irons & Grahams Addition
Kendall Creek Estates
Kendall Woods
Kendall Woods Estate
Kendall Woods Estates
Kernaghan Addition
Lake Country
Lakeside Acres
Limestone Ranch
Menger Springs
Miralomas Garden Homes Unit 1
Miralomas The Reserve
Mountain Laurel Heights
N/a
Nollkamper Subdivision
None
Northwest Rural Ac/ns/bo
Not In Defined
Not In Defined Subdivision
Oak Knoll
Oak Meadow
Oak Park
Oak Park Addition
Oak Retreat
Pecan Springs
Platten Creek
Pleasant Valley
Ranger Creek
Regency At Esperanza
Regency At Esperanza - Flamenc
Regency At Esperanza - Sardana
Regency At Esperanza Sardana
Regent Park
Ridge At Tapatio
River Mountain Ranch
Rolling Acres
Rosewood Gardens
Sabinas Creek Ranch Phase 1
Sabinas Creek Ranch Phase 2
Saddlehorn
Sage Oaks
Scenic Crest
Shadow Valley Ranch
Shoreline Park
Silver Hills
Southern Oaks
Sparkling Springs Ra
Tapatio Springs
The Birch At Spencer Ranch
The Bristow Of Upper Balcones
The Crossing
The Crossing At Kenberg
The Crossing Mountain Creek
The Flats
The Ranches At Creekside
The Woods Of Boerne Subdivisio
Threshold Ranch
Toll Brothers At Caliza Reserv
Toll Brothers At George's Ranc
Trails Of Herff Ranch
Trailwood
Waterstone
Waterstone On The Guadalupe
Windsong
Windwood Es
Windwood Estates
Woods Of Frederick Creek

- Brianna Salinas, MRP,REALTOR ®,SFR,SRS
- Premier Realty Group
- Mobile: 210.995.2009
- Mobile: 210.995.2009
- Mobile: 210.995.2009
- realtxrr@gmail.com



